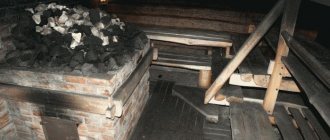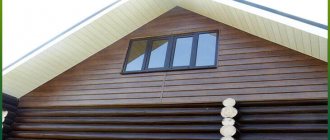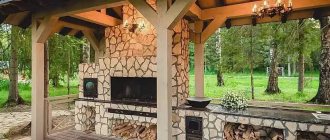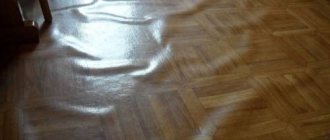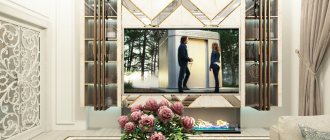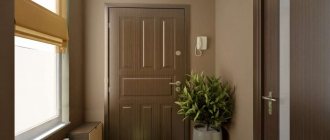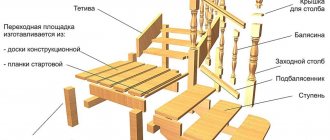Bay window - what is it?
Contents
Modern architecture has many specific and unusual forms and methods of decoration, with the help of which the building will stand out from the gray mass and become memorable. In addition, it is possible to make the interior space more spacious. The most common decorative element is the bay window structure. Next, we will take a closer look at what kind of decorative object this is and what functional role it plays in the structure.
What is such an interesting architectural solution as a bay window design?
Very often when describing a living space, they indicate that there is a bay window. However, almost no one knows what it is. Many people think that this is the second name for a balcony or loggia. So what exactly is it? A bay window is a fragment of a structure that protrudes above the rest of the building. The bay window design makes it possible to significantly increase the area and make the room even more functional.
What is a bay window?
The protruding part on the external wall of the building, which also forms an additional internal functional space, is called a bay window.
The word is of German origin and actually means a ledge in the wall. Be that as it may, this element radically changes the appearance of the building, and these changes are clearly in favor of taste, comfort and sophistication.
Now it is difficult to say with certainty what the original functional significance of these architectural elements was. But the very long period of use of bay windows in architecture (from the Middle Ages to the present day) indicates their enduring popularity.
This element can be located on any side of the building or there can be several of them . Inside the building, a bay window can be combined with literally any functional area: kitchen, bedroom, living room, even a creatively located bathroom overlooking the courtyard can find its place here.
The secret of such a long-term popularity of this architectural solution lies precisely in the successful combination of two important factors - creating unique internal comfort and giving greater multidimensionality to the appearance of the building.
In order to introduce this element into the building plan, it is necessary to comply with the laws of proportionality. Successful combinations of size and shape create some artistic value for the structure; just look at the photos of houses with bay windows to see this.
The main advantages of a bay window are considered to be:
1. Giving the structure a relief and giving it some originality due to the glazed protruding part; 2. Thanks to this protrusion, it is possible to increase the usable area in the building and expand the room; 3. Giving the room airiness and increasing light, which significantly reduces the material costs of paying for lighting and heating the room.
Note that the bay window design, like other architectural tricks, has not only advantages, but also disadvantages. The main disadvantage is the complexity of the structure, large material and other costs for its construction. It’s not enough to build a structure; it also needs to be brought to perfection - well insulated, good lighting installed, and heat loss eliminated.
Important advice! In order for the bay window to look impressive on the structure, it is necessary to construct the roof of the structure in an ensemble with the general roof of the house building. Thus, without disturbing the style of the architectural ensemble.
Description
The term “bay window” came to us from the German language. Literally it means “protrusion in the wall.” The bay window design has several varieties, and the general description can be defined as a part of the living space placed outside the facade.
Thanks to a bay window, you can not only effectively decorate your home, but also expand its functionality due to useful additional space. Depending on the location and individual needs of the family, bay windows can perform the following functions.
How bay windows are used:
- For the role of a dining room, if the nearby room is a kitchen. This is the most beneficial and common use of bay window space.
- To expand the useful area of the living room. Usually in such a place, with the help of appropriate design, you can equip a cozy place to relax.
- Arranging a library or just a cozy corner for relaxing and reading.
- Work area in the kitchen or living room. Many housewives will be happy to develop this territory.
- Increasing the area of a bedroom or children's room. In such a corner you can equip a cozy play or sleeping area.
- As a work area for any family member. This can be a place for a computer or a sewing workshop, and a work desk or easel with drawings can also be placed in the bay window very advantageously.
- As a greenhouse or winter garden. Good lighting in such a space promotes the growth of indoor plants.
- A bay window combined with a balcony can serve as a terrace or veranda.
- In multi-story buildings, this can be a way to remove a flight of stairs. To decorate the staircase, you can also use racks with plants and unusual window design.
- An exotic application is arranging a bathroom with a bay window.
But what designs of houses exist in the style of minimalism are described in great detail in this article.
The video shows different bay windows:
Thanks to the bay window, you can increase the illumination of the room, or, conversely, hide it from too bright light. If the house has a bay window, you should definitely pay attention to its arrangement in order to wisely use this additional space in the future.
Among the disadvantages of such an arrangement, three main ones can be noted. First of all, construction is costly. Such a project is developed on an individual basis, which increases costs not only due to additional materials. The second significant disadvantage is the additional heat loss of the building.
Typically, bay windows are equipped with a large number of windows in order to increase the illumination of the room.
This can accordingly increase heat costs, so be sure to consider installing energy-saving double-glazed windows and additional thermal insulation of the floor and walls.
Another disadvantage is the loss of privacy. The bay window provides a fairly good field of view, but also opens up a lot of interior space. In order not to give room to other people's imagination, it is better to think about fairly thick curtains or other similar structures. If you are not bothered by the possibility of prying eyes, the design of the bay window can be done in other colors, for example, using translucent tulle and thread curtains, which provide maximum transparency to the sun's rays. It will also be interesting to learn more about existing projects of a two-story house with a hipped roof.
Methods for placing a bay window in a building
To give the house a more elegant look, the bay window is constructed in the form of: 1. A triangle; 2. Square; 3. Semicircle; 4.Rectangle; Trapezoid; Polyhedron.
There are such bay windows:
1. One-story above-ground - adjacent to the walls of the house, but resting on its foundation; 2. Single-story outriggers - are small hanging structures that are supported in the form of wooden beams or stone slabs; 3. Multi-storey above-ground - such structures reach a height almost like all house construction, are attached to load-bearing walls, but have their own foundation; 4. Multi-storey extensions - are hinged multi-level structures protruding above the main cornice of the structure. They are well secured with stones or beams.
Types of bay windows
Based on its appearance, a bay window structure is classified as one or another type of structure. There are classic bay windows and half bay windows.
Very often in everyday life you can find a classic bay window design. This design is made in the form of a semicircle or polygon. The main feature of such structures is the presence of three sides that are connected to each other, but do not form a right angle. This is a prerequisite for construction. The angle must be either greater or less than 90 degrees. The construction of a bay window gives the building a sophisticated look and grace. Construction is not a cheap pleasure, because a large amount of building materials will be required.
Half bay windows include the construction of rectangular, square and triangular structures. Depending on the way the structure is laid out, they can be either angular or inscribed in a corner.
Today, almost every cottage is built with a bay window. Most often, the height of the bay window is a protrusion on one of the floors. In other words, a bay window element is a kind of window that consists of many frames fastened together at the desired angle. The main advantage of a bay window is the possibility of installation at any stage of house construction.
Many of the residents of high-rise buildings really want to increase the area of their apartment. Achieve this by upgrading the balcony into a bay window structure. To do this, you need to remove part of the load-bearing wall between the room and the balcony. The entire protruding part of the bay window must be glazed. The construction of the structure follows the same principle as bay windows. Pipes are used as support.
Wooden house with bay window
If you want your wooden house to look even more impressive, give it a luxurious look by building a bay window structure. In this case, it is better to think about this during the construction of the house.
Bay windows provide the interior with abundant sunlight
Important! To build a bay window, it is more advisable to seek help from qualified personnel. Then you will be sure that the structure will be durable and will serve you for many years.
If a wooden house has a bay window, then the foundation for it must be built immediately. The foundation must be a reliable support. A concrete strip base inspires more confidence. If for some reason you are not satisfied with a concrete foundation, you can use a pile foundation. The choice will be greatly influenced by factors such as the type of soil in your area and the solvency of the owners.
A very important and crucial moment in the process of building a bay window is the correct connection of the beams during the construction process. In the process of joining the logs there should be no residue; the ends are cut in a special way. The beams are attached to each other using bay corners. The most difficult thing in the construction process is cutting the beams at the right angle so that the structure is reliable and durable.
