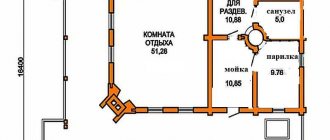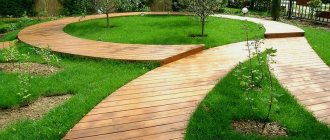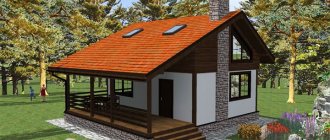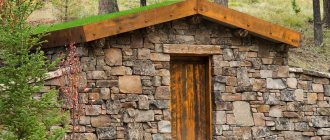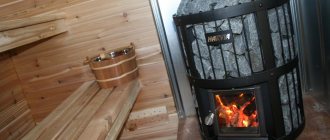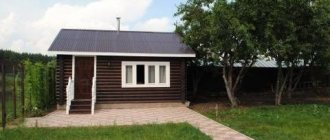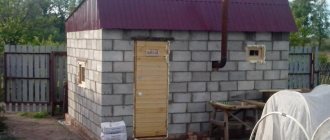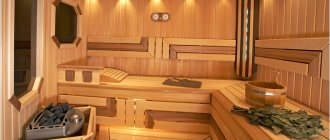Design options
There are many different options for arranging a barbecue area. The design and design of the structure depends on:
- plot size;
- exterior decoration of the house;
- fencing;
- general design of landscape design.
Design of a recreation area Source vestnikao.ru
You can place a covered pavilion in the garden area. This design looks quite interesting and stylish, the main thing is that the design of the barbecue area matches the decoration of the house.
Barbecue area in the country Source roomester.ru
Any stoves can be used in open areas; for convenience, they can be supplemented with a canopy. The grill can be made stationary or mobile.
Place to relax Source zemeljka.ru
A very practical solution is to combine a barbecue with a gazebo. Thanks to this, you can cook delicious dishes right during the rain, and also increase the life of the devices by protecting them from precipitation. You can also organize a dining room here in the summer.
DIY BBQ Source modernplace.ru
To create a harmonious and complete design, you need to carefully approach the choice of materials and furniture. All details must be thought out in advance.
The design of the barbecue area at the dacha is completed by planting green spaces. Small plants can serve as decoration and beautify the area; a hedge will help create a secluded atmosphere on the terrace. Trees and shrubs can also protect the area from gusts of wind and rising dust.
Uneven areas and hills are excellent for planting greenery for the table.
We advise starting the project with the right choice of location. Locations with blowing winds or the smell of the septic tank of a neighbor or your own site are clearly not suitable.
Construction of a wooden veranda
The construction of a veranda includes different stages from making piles to lighting and zoning the veranda.
Installation of piles
The construction of the veranda is carried out in front of the main facade of the house. The optimal length is from 2.5 to 3 meters. First the foundation is built
It is important to consider the size of the future veranda and the type of soil. Calculate the mass of the building and the load-bearing capacity of the foundation based on the cross-section of its piles and the material
Based on this, choose at what distance from each other the supporting columns or piles will be located. It’s best to look online for exact numbers for specific soil types.
Attention! Before starting work, dismantle the porch, canopy and anything that may interfere with the construction of the veranda. If the soil is sandy, you can get by with a columnar foundation for the veranda
If the soil is clay, in winter, due to heaving, small columns will be pushed out. In this case, you need to make a foundation on piles. They are placed in increments of 1-2 meters. Since you are planning to install a furnace, it is better to take the step more often. Screw piles can be used. Pits with a diameter of 30 cm are drilled deep, one meter (at least). This is done so that the pile rests on denser layers of soil below the soil freezing depth
If the soil is sandy, you can get by with a columnar foundation for the veranda. If the soil is clay, in winter, due to heaving, small columns will be pushed out. In this case, you need to make a foundation on piles. They are placed in increments of 1-2 meters. Since you are planning to install a furnace, it is better to take the step more often. Screw piles can be used. Pits with a diameter of 30 cm are drilled deep, one meter (at least). This is done so that the pile rests on denser layers of soil below the soil freezing depth.
Photo 5. Foundation for the terrace on metal piles. When choosing a base, you should take into account the characteristics of the soil.
We make formwork from roofing felt 20-30 cm higher than the depth of the pit and immerse it inside. Ready-made asbestos-cement pipes are also suitable for formwork. Then we build a frame from reinforcing bars and lay it in the hole. Fill with cement mortar, compacting it. In order for the concrete to gain the required strength, you will have to wait as long as indicated by the manufacturer.
While living in a country house, every owner sooner or later thinks about increasing the functionality of their site. For this purpose, bathhouses, gazebos and, of course, terraces are built. A terrace is an open summer area, an extension for outdoor recreation. Thanks to the barbecue, you can gather family or friends around a large table, which is why the terrace is becoming increasingly popular. Separately, it is worth noting the fact that a terrace with a barbecue can be used as an extension to the house or located separately from it.
First stage: localization determination
The choice of a suitable location for the barbecue area depends on:
- Plot area. A large area allows you to install a massive structure; in a small area it is advisable to build a compact barbecue area.
- On a flat soil surface, you can choose any place; hilly terrain dictates its own rules: the required plot of land will have to be leveled or a structure erected on the most flat area possible.
- The barbecue area should be located at a sufficient distance from outbuildings, houses, and gardens. This is one of the most important conditions for ensuring safety.
- The grill must be protected from drafts and wind; unexpected changes in weather conditions should not spoil or cancel your vacation. They use the features of the landscape, choosing in the lowlands or behind the wall of the house. You can also build a protective wall for the barbecue; its height can be 1.5-3.5 m.
- It is worth considering the presence of outbuildings with enclosures for animals. An unpleasant smell will prevent you from enjoying nature.
- Distance from neighboring areas. Smoke, music and cheerful conversations with guests should not spread to neighbors.
- In most cases, the barbecue is lit in the evenings; it is worth making a wide and comfortable passage to it from rough materials; a slippery surface can be dangerous. Or provide good evening lighting.
Recreation area near the house Source remontbp.com
- The location near the house allows you to have access to water supply and monitor what is happening on the site, for example, on the playground. You can also combine a bathhouse and a barbecue area; the terrace will be an excellent place to place a table.
- Do not forget about the beauty of the composition; the building should be combined with the background.
Wooden barbecue area Source nashgazon.com
Shown in the image, the wooden barbecue area goes well with the design of the house and fence.
The barbecue area can be placed on the patio, the walls will help protect the structure from the wind, and its close location to the house will allow you to use all the necessary communications.
See also: Catalog of companies that specialize in the design and construction of small architectural forms.
Zoning
The barbecue area is divided into two main areas - the cooking area and the dining area. The brazier should be installed no closer than 2 meters from the dining table; it is best to install the brazier in a corner or at the far wall of the area. The dining area should not block the approach to the fire, so the table and seating are located in the front part of the gazebo. It is convenient to place the barbecue area in the patio, which creates natural protection from the wind from the walls of the buildings. The table can be placed on the veranda or a canopy can be built with support on one of the walls of the house; the brazier can be left in the open air or placed at a distance under a canopy near the house.
A recreation area in an open-air summer cottage can be formed around a central barbecue. In this case, much attention is paid to the design of the barbecue, since tables with sofas are placed around the summer stove. It’s a good idea to plant a hedge along the perimeter of the recreation area, which will add comfort and protect from prying eyes. A decorative fence or woodpile can serve as a barrier from the wind. A beautiful option is to place a recreation area on the shore of a natural or artificial reservoir.
Interesting: How to do terracing of a site with your own hands
Project options: covered or not, foundation
An open barbecue area is an elementary type of project, which is also the most economical option.
Open seating area Source www.pinterest.de
The lack of a canopy is sometimes a negative factor, since the entire vacation depends on the weather.
Protect the grill area from precipitation with a temporary canopy. The only drawback of the mobile design is installation; it must be reliable, and during a sudden downpour this is not the most pleasant experience. Therefore, in most cases, closed structures are used.
Barbecue area connected to the house Source addawards.ru
To protect against strong gusts of wind, a wall is erected behind the barbecue. To avoid smoke in the seating area, a chimney is installed in the brazier.
Closed grill area Source elets.megalamps.ru
Proper design of an enclosed recreation area will help create a cozy home interior.
It is necessary to provide a convenient approach to the table and the roasting pan.
Barbecue in the country Source thewalls.ru
The canopy can completely cover the entire complex or be located over any part of it.
Relaxation area Source tavernierspa.com
In this option, there is a eating area under the canopy, and the grill itself is slightly removed. This allows you to protect the dining area from smoke.
Barbecue area of a private house Source kuhnyagid.ru
The safety and durability of the building depends on the type of foundation. When constructing it, it is necessary to take into account the characteristics of the soil and climate, make correct calculations, and use high-quality materials.
Barbecue in the garden Source fotostrana.ru
Types of foundations:
- Monolithic is used for massive buildings; for the construction of gazebos made of brick or wood, shallow foundations are used. Suitable for any type of soil. A slab about 3 cm thick should partially go into the ground, the area protruding above the ground should be at least 1 cm.
- A strip foundation is suitable for construction made of stone, brick or wood. The process of constructing this type of foundation is quite expensive and labor-intensive. Suitable for large gazebos located on dry sandy soils.
- The rubble concrete foundation has increased strength, accessibility and ease of construction. The diameter of the stones for constructing the foundation should be no more than 30 cm. This type requires thermal insulation, since low temperatures have a negative effect on it.
- A support-pile foundation is suitable for metal and wooden structures; it is used for the construction of buildings on unstable soils.
Design of a barbecue area near a pond Source redcedarhomes.ru
Deciding on the project
When choosing a barbecue area project, you need to decide only one nuance: decide on its type. This can already be used as a starting point when calculating the consumption of materials and assessing the scale of work. For open areas, it is enough to place the grill on the ground or a special support. You must first select an open area in the garden or lawn. This type of barbecue area is considered the most laconic. It’s easy to combine a barbecue holiday with active games or childcare.
Closed barbecue areas will require more time and effort. Here you will have to lay a foundation, install supports, secure a canopy, and build at least one wall as protection from the wind. The work pays off, because now the company is not afraid of bad weather and nothing can spoil its plans for the weekend. As for the size of the site, they are chosen depending on the dimensions of the stove, the capabilities of the site and the number of people who will gather for gatherings. For quiet family evenings, an area of 5-6 sq.m. is enough. For those who like to invite guests and celebrate every holiday with a noisy crowd, such a platform is, of course, not enough.
Open area
An open area is easy to set up and even easier to dismantle. It includes:
- Canopy . Instead of walls with a roof, the open area has a simple awning stretched over the dining area. It often resembles a tent - you dig in pegs and stretch a tarp over them. It is easy to dismantle and the price is low.
- Work zone . It includes a portable barbecue or grill - you can cook any not too complicated dishes on it, fry meat, heat up sausages bought in a store. It will not be damaged by rain and can be taken indoors for the winter. Plus, it has a low price and, if necessary, is easy to replace.
- Dinner Zone . A table and chairs around it - nothing else is needed. In winter, again, they can be taken indoors, and cold and rain will not harm them if you choose the material well.
Interesting: Optimal options and best ideas for extensions to the house
We arrange according to taste and convenience
If you choose the colors, even an open area will look good.
Tip If you're on a budget - or if you don't see the need to spend - an open design is best for you.
Semi-open project
On a foundation, with a canopy or under a roof. The barbecue area is set up inside a gazebo, patio or on the veranda of a country house - this is the most common option. Not too expensive. Doesn’t take up much space: average dimensions are 4x3 m (for a company of 6-8 people).
It makes sense to place a barbecue under the roof if summers in your region are short and cool.
Closed
In fact, this is the exact opposite of an open structure - it’s expensive to build and takes a relatively long time, but the result will be reliable and beautiful, looking more like a separate building than a site.
An indoor barbecue is more expensive to build
It includes:
- Gazebo . It has walls with a roof, it looks like a small house and will perfectly protect not only from rain, but also from the cold. It may be expensive to build, but you can use it in the winter if you want to relax in nature.
- Work zone. A barbecue or grill is too simple, there is no point in setting up a gazebo for them. But a real hearth, oven or tandoor is more serious. You can cook not only meat in them, but also more complex dishes. If you feel like it, you can even bake bread.
- Dinner Zone . It can be decorated beautifully, tastefully and without restrictions on materials. After all, inside a closed gazebo they do not need to withstand temperature changes, high humidity, or harsh street conditions.
The gazebo is small, but the most necessary things fit
Advice A closed structure only makes sense if your dacha is suitable for wintering - and only if you are ready to travel to it in winter. In other cases, the expenses are not very justified.
Universal
You can gather on such a site both in the summer and in the off-season - and even in winter, if you are ready to put up more or less durable partitions.
Convenient to use at any time of the year
It includes:
- Gazebo . But if a closed structure has stationary walls, then in a universal structure it consists of pillars supporting the roof. On hot summer days, the space between the pillars is left open to allow a cool breeze to flow in. But in the fall or in rainy weather it is covered with either wooden panels, or a metal grill, or fabric.
- Work zone . You can put a barbecue or grill in it, or you can have a real oven or an open hearth - depending on your tastes. The universal platform lives up to its name in this regard as well.
- Dinner Zone . It is advisable to choose materials that can withstand humidity and temperature changes, but you can also buy something more expensive and simply close the gazebo at night.
Universal recreation area
Advice A universal solution is good if you cannot predict what your schedule will be like - while you are not at the dacha, it will be waiting in a closed state, but as soon as you arrive, it will easily change.
Patio
It is not very common, but also has advantages. It includes:
- Gazebo . As a rule, it has a roof and pillars supporting it - and one of the walls is replaced by the walls of a house or some outbuilding. This ensures greater reliability, plus it is easier to protect yourself from the wind. In addition, the presence of a wall allows you to experiment with design.
- Working and dining areas . Completely versatile - but usually the work one is taken outside the patio. Not so much for practical reasons, but for aesthetic ones.
You can experiment with design
Advice: Choose a patio if there is a suitable free area near your house.
Summer cuisine
If on the patio the opportunity to make a barbecue is just a pleasant addition, then in the summer kitchen cooking is the main purpose (even in the country). And there is logic in this: on hot summer days it is impossible to cook in a large house because of the stuffiness. But on the veranda, which has no walls, but has a stove and the equipment necessary for cooking, the heat is carried away by the wind, so it’s easier to breathe.
From a design point of view, the summer kitchen looks like a platform over which a roof is fixed on poles. In winter, the stove is covered, the furniture is taken away along with the equipment and everything is left until spring.
Summer kitchen with barbecue on site
Barbecue oven in a large covered gazebo
Alcove
Built away from the main house, it has four walls, a roof and a foundation. The most expensive option, the improvement of which requires full construction. But it can be made in any architectural style - from simple to elaborate.
Small barbecue area
Barbecue oven
Veranda or terrace
Both the veranda and the terrace are additional elements to the main house, which makes the construction process somewhat easier: one wall is already ready, adding on the rest is much easier. Along with the barbecue, you can place a kitchen there, freeing up space in the cottage for something useful.
Barbecue oven in the gazebo on the site
Spacious brick barbecue oven
What should be in the barbecue area
After erecting the building, you need to think about setting up a barbecue area. At the first stage you need to choose a grill. It can be made of metal, or you can make a simple design yourself. A refractory brick oven should be erected during the construction of the gazebo. A beautiful and stylish barbecue set can be bought in specialized stores.
Barbecue area near the house Source zaggo.ru
Also in the recreation area it is necessary to place a dining table, chairs, and sofas. For convenience, a work desk and a cart are important, which makes it easier to deliver products to the right place.
Stylish design of a barbecue area Source nashgazon.com
Kinds
Varieties of grill houses differ from each other in size (6 m2, 9 m2, 11 m2, 16.5 m2) and the materials from which they are built.
Wooden
A classic version of the Finnish gazebo, which not only makes the complex environmentally friendly, but retains and releases heat well. When building a grill house made of wood, you must take into account the fact that a sudden change in temperature can damage it. Therefore, the outer skin, as a rule, is made of moisture-resistant materials (for example, OSB sheets), and the frame and base are treated with special solutions.
Metal
Such barbecue houses in garden plots look very sophisticated and elegant. A metal gazebo will look very good with large windows or polycarbonate walls. Also, do not forget about treating the metal with anti-corrosion agents so that the grill house lasts as long as possible.
Popular articles Creating a Japanese style in landscape design
Stone
An excellent material for creating fundamental buildings. Such a winter gazebo will always come in handy and can serve you not only as a place to relax with the possibility of instant cooking on the spot. It is also perfect for accommodating guests at any time of the year, for use as a home mini-office and even for a children's indoor playground.
Foam and aerated concrete
They are practically insensitive to changes in seasons and temperatures, moisture resistant, and fire safety is at the highest level. The cost of these building materials is very economical. Another advantage of using foam and aerated concrete to build a grill house is its lightness. It will allow you to do without a heavy reinforced concrete foundation.
A barbecue gazebo in Russia often has an open shape. But fundamental buildings with a summer kitchen are extremely popular. Such joint buildings are designed to reduce the air temperature in the main house in the summer heat. The Finnish grill house for a summer cottage has a large number of options: with a hearth, with a barbecue, with a barbecue or with an entire universal oven in the center of the building. If necessary, such a gazebo can easily be combined with a bathhouse or sauna in the same building. In this case, the gazebo serves as a kind of dressing room with additional functionality.
For a children's indoor playground or an additional recreation area, remote from the food preparation area, you can equip a Finnish house with an extension. In this case, it will, of course, lose its authenticity, but will be more practical and spacious.
Barbecue area: necessity or convenience
Having a small plot of land allows you to place outbuildings, gardens, and a vegetable garden on it, but even on a small plot you can find a cozy place to relax. Successful examples of designing a barbecue area in a private home will allow you to choose the most suitable and successful option.
Stylish design of a recreation area Source yellowhome.ru
The choice of barbecue area design depends on the design of the house and garden plot. Buildings in the same style look much better.
There are many interesting ideas for decorating a barbecue area in a country house or country house. A special place to relax is convenient; there is no need to take out furniture, dishes, or install a barbecue every time. If you organize the barbecue area correctly, the area will be decorated with a harmonious and functional area.
Here, if desired, you can organize an outdoor dining area. The advantage of a country house is the opportunity to spend a lot of time outside.
Place to relax in the country Source krov-torg.ru
BBQ on the veranda
You can easily create a barbecue area on the terrace or veranda of your home yourself, since you only need to build a barbecue oven and decorate the seating area.
Also, if necessary, you can strengthen the foundation. To do this (depending on the design of the terrace floor), a monolithic slab with a height of no more than 100 mm above ground level is poured. You may first need to dismantle parts of the floor in order to properly fill the slab (it goes 200-250 mm into the ground, depending on the soil). Ideally, plan the installation of a terrace at the stage of drawing up a house plan.
Let's look at how to make a simple grill that will fit into a barbecue area in a country house. Projects, photos and descriptions below. For construction you will need ordinary brick and fireclay, for example sha-6.
| 1. On top of the finished foundation, lay the 1st row of bricks in the shape of the letter E on the cement mortar, often check its horizontalness using a building level. First, lay out 5 rows of masonry with a spoon dressing (a spoon row is a row of brickwork in which the brick is laid along the wall). Lay the 6th row across - bricks should protrude from each side of the wall. Place a work surface and a coal tray in this place: place 2 sheets of plywood between the walls, place boards on top and cover them with ceramic tiles. | |
| 2. Continue laying the back and sides. Continue laying on top of the laid row and protruding bricks. In the 10th row, line up the 2nd ledge, on which install a cast-iron grill grate for the barbecue. In areas of contact with fire, it is advisable to use fireclay bricks and fireclay mortar. | |
| 3. Add 3 more rows and complete the main part of the building. When the construction of the barbecue is completed, unstitch the seams and leave to dry for several days. The upper rows can be laid on cement mortar. |
Instead of brick protrusions in the building, starting from the 6th row, place metal rods in the seams extending 15 mm from the walls. You need to place a grate or charcoal tray on them. When laying out the next rows, place steel rods in the seams of each subsequent row; at the end of the work you should have a set with different heights.
Furniture for a barbecue area in the country
When choosing a site design, you need to consider the following important points:
- frequency of use;
- number of guests;
- relief of the site;
- landscape design style;
- location of outbuildings;
- seasonality of use;
- cooking methods.
Furniture for a barbecue area should be easy to use; lightweight and practical models are better than others.
Furniture for the barbecue area Source roomester.ru
Wooden furniture looks good against the backdrop of green spaces; in order for it to last longer, it needs to be impregnated with a special protective compound. Do not place wooden objects in close proximity to fire. Natural material also quickly deteriorates from exposure to moisture and pests; it should not be left outside in winter.
An economical solution is garden furniture made of plastic. Such models do not absorb moisture and are light in weight, which is convenient for transportation, but the plastic can fade with prolonged exposure to direct sunlight.
Forged metal objects look quite interesting in landscape design. Furniture can be made of metal entirely or partially; some elements, for example, seats, can be made of wood.
There are many affordable options for creating garden furniture from scrap materials. Wooden pallets, car tires, plastic bottles, dry tree branches can be used to implement original design ideas.
Garden furniture in the barbecue area Source grillandjoy.ru
Materials
Various materials can be used in the construction of a gazebo:
- tree;
- stone;
- brick;
- metal;
- waste material.
All materials must be resistant to temperature changes, fire and high humidity.
Traditionally, wood is used in the construction of gazebos - it fits perfectly into any landscape design and is relatively cheap. In addition, the tree is easy to process and is great for creating an original gazebo. And wooden structures are lighter and do not require a massive foundation, and if the soil on the site is dense, then you can only get by with a massive concrete slab. And besides, when building a wooden gazebo, no special equipment is required, just ordinary tools are enough.
For fire safety purposes, treat the wood additionally with a fire retardant. And if necessary, individual elements of the gazebo can be replaced with new ones over time, without the need to start all the work from scratch. Siberian pine is considered the most suitable material, but it is quite expensive, and such a gazebo may not be affordable for everyone. The best materials for constructing a building are beams and boards about 6 meters long - this is the optimal size for quick and economical construction.
Gazebos made of stone or brick have an obvious advantage - durability. They are not afraid of wind, fire, rain or frost. Such buildings are often chosen when the house is also built of brick. For brick and stone buildings, it is necessary to strengthen a reliable foundation, and the construction process itself will require more time, effort and money. In addition, stone and brick are not subject to combustion, are not afraid of water and do not require periodic maintenance.
Metal gazebos, as a rule, are manufactured by professionals and delivered to the site as a ready-made building, or one consisting of several parts. As additional inserts, you can combine metal with polycarbonate or glass. For metal gazebos there is also no need to strengthen a solid foundation. But metal tends to cause inconvenience in the summer heat - under direct sunlight, all the elements will definitely heat up and it will be very hot to be in such a gazebo.
For a barbecue, it is better to choose red fireclay bricks. And if you want the stove complex to also include a grill, oven, smokehouse and barbecue, then we advise you to seek help from professionals. This is the only option to set up a gazebo for a person who does not have construction skills. But if you only want to place a barbecue, then the best option would be a mobile metal barbecue lined with brick.
To keep the gazebo warm during windy weather, you should take care of the walls in advance. Glazed gazebos are the most comfortable option and a great way to stay close to nature. And such buildings can be used even in winter if at least a small electric heater or infrared lamp is installed inside. Glazed gazebos look sleeker and more comfortable. A more affordable alternative to glass are blackout curtains. Transparent PVC film will protect from wind and rain, and at the same time will not make the space dark and will allow natural street light to pass through.
If necessary, the curtains can be rolled up and secured under the roof of the gazebo. All work on installing curtains can be done with your own hands. To do this, buy PVC film and cut out parts of it of the required size that will correspond to the connectors of the gazebo. Edge the edges of the film with thick fabric and make small holes for a tighter and more secure fit of the curtains to the walls of the gazebo.
Design and decor
In addition to green spaces, flowers and small plants, garden figurines can be used to decorate the barbecue area.
If you place the barbecue area near a small pond, you will need connecting decorative elements to create a complete composition. These can be small fountains, waterfalls and other decor. Do not forget that plants that like high humidity can be planted near bodies of water.
Barbecue area near the pool Source july-dom.ru
If the barbecue area is located next to the pool, then you need to take care not only of decor that matches the blue color, but also of the overall color scheme of the composition.
An interestingly designed stove design can also decorate a recreation area. You should not load the area with unnecessary decorative elements; everything should be harmonious and beautiful.
An important factor in the design of the grill area is the main material from which the composition is made.
A brick gazebo will retain its original appearance for a long time; humidity, exposure to sunlight and temperature changes will not affect the construction in any way.
Brick recreation area Source krov-torg.ru
In the presented version, the cooking area is hidden under a canopy, and the wooden platform on which the table will be placed is open.
Enclosed gazebos will help extend the barbecue season. They are always protected from wind and rain. To continue your holiday in winter, you can insulate the building with special materials and install a heating system.
Closed barbecue area Source besedkalux.ru
A rectangular gazebo with large windows that practically replace walls looks stylish. Windows can be decorated with translucent tulle.
BBQ area near the lake Source rubcon.ru
A seating area made of wood, especially against the backdrop of green spaces, looks gorgeous. Natural materials go well with stone and metal decor. The only drawback: to maintain its original appearance, regular and high-quality care is required.
The design of the barbecue area should please the owners and guests. Safety, ease of use and functionality are also very important.
Terms of accommodation
This is the first and main question that needs to be answered. So that you can make a barbecue without the risk of starting a fire, and the barbecue fits into the local area, you need to comply with a number of requirements:
- Fire safety. The distance from open fire to trees and wooden buildings is 10 m, from brick and concrete buildings - 5 m.
- No wind. Strong winds can cause a fire. But it’s difficult to hide from it, so you have two options: place the barbecue in a low area or surround it with a fence. The height of the partition varies from 1.5 to 3 m.
- Minimum distance from home. To make cooking convenient, there must be a minimum permitted distance between the grill and the kitchen. But you need to place it so as not to smoke the rooms in the house.
- Beautiful view. It is important not only what we eat, but also where it happens. Therefore, you need to choose a better view, and also arrange a relaxation area with sofas and a table.
- A complex approach. If there are other recreational facilities on the territory, combine them into a complex, observing all the rules. You can place a recreation area near the wall of the house, and move the grill to the permitted 5–10 meters to the side.
- Convenient paths. Grilling often takes place in the evening, so equip a wide and comfortable passage, preferably made of rough materials. Or provide good lighting.
- Relationships with neighbors. Try to position the seating area to minimize disruption to neighbors. Good relationships are no less important than your own comfort.
If the area is small, the grill area should be appropriate. At the same time, pay attention to the landscape: hilly terrain will have to be leveled.
