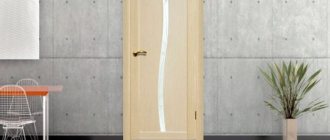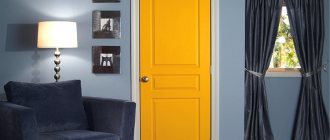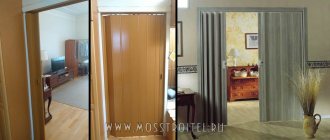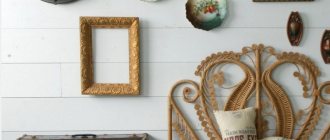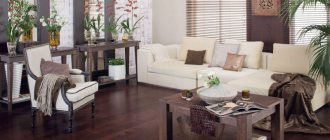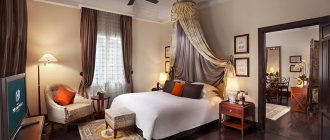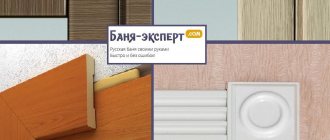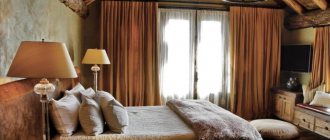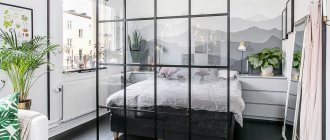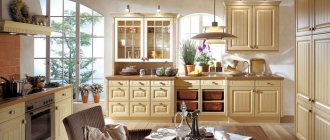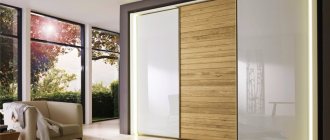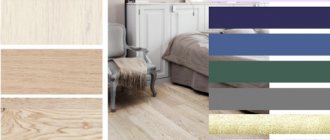For any professional designer, doors are an important part of the interior design concept. They can visually increase the height of a room, create the desired atmosphere, emphasize a decorative technique, and at the same time remain somewhat invisible.
With photographs from the portfolio of the Fundament Group of Companies (Moscow), we will illustrate how various interior doors affect the appearance of the interior: white, gray, black, sliding and hinged. Our designers make each project unique, with a twist, beautiful and at the same time practical for its owners.
Sliding white doors in the interior
White glass doors selected by a professional designer will help you make your interior more original. Translucent partitions increase the illumination of rooms and visually increase their volume.
High and wide portal between the kitchen and hallway
In the photo: Kitchen with white sliding doors
Sliding doors will help make the interior of an apartment or house more ergonomic. You spend less time and effort opening or closing it, it looks more aesthetically pleasing in any condition, and also saves a couple of square meters of space, which in terms of all the doors in the apartment can reach up to 10-20 square meters. And this, you see, is a lot. Also, partitions of this type are often used in the design of dressing rooms, storage areas, and cabinets of various formats, including built-ins.
Entrance to the kitchen and living room
In the photo: Corridor design with beautiful interior doors
In this apartment renovation project, our designers combine several types of doors for different zones; the decoration uses moldings, stucco molding and porcelain tiles with a marble pattern. Please note that the ceiling design was designed specifically for the unusual shape of the corridor, which is explained by the convenient zoning of public and private areas in the apartment.
Hallway filled with air and light
In the photo: Sliding glass white doors in a Scandinavian-style apartment
Sliding doors, made to order in a workshop according to a designer’s project, are especially popular in the interior of the kitchen, loggia, hallway and bathroom, in the corridor - where the lack of light and space can be especially acute. If you want to have a beautiful and fashionable white interior, you cannot do without the right interior doors.
Large sliding doors from floor to ceiling
In the photo: Design of an open kitchen-living room with glass doors
If we look at the same interior in a modern style with Scandinavian elements from the living room, we immediately note that large glass partitions here are one of the most important motifs in the design. The rectangular decorative layout on the door leaves is in harmony with the cubic shapes of the kitchen set.
A sip of sunshine
In the photo: White glass sliding doors to the loggia
When adding a loggia to an apartment (or if there is a winter garden in a country house), sliding doors are almost irreplaceable. Typically, for such an interior, our clients choose large-format glass doors - from floor to ceiling and from wall to wall, in order to let in as much sunlight as possible into the room.
Milky white door with carved cornice and boiserie panels
In the photo: Doors and milky panels in a classic living room
Classic interior doors can be an excellent addition to a composition of decorative stucco, moldings, boiserie panels and other elements of exquisite finishing. Look at the photo above and you will see clear evidence of this. The renovation of this apartment in Khimki, Moscow Region, was carried out by the Fundament Group of Companies in 2021.
Sliding glass doors with frosted finish in a bright interior
In the photo: Interior design with sliding doors
White glass doors look especially beautiful in the kitchen or living room. This option and the combination of this door with a light finish looks worthy of a classic American home!
Living room interior with mirrored doors in Art Deco style
In the photo: Living room design with sliding doors to the kitchen
In medium-sized apartments (up to 80-90 square meters), sliding interior partitions are used very often. To save space in the room, our designers choose light and white doors with mirror inserts. And the style of the interior can be emphasized favorably with the help of a decorative layout on the door leaf.
Small kitchen? Use sliding doors with stained glass inserts!
In the photo: Interior design of a small kitchen with sliding doors
If you choose sliding doors because you want to make your home more spacious and comfortable, first of all you should think about them in the kitchen and loggia, as well as in the hallway - for cabinets and interior doors leading to other areas of the apartment.
Choosing an interior door design
There are a large number of options for interior doors, including classic swing doors and more interesting designs - sliding or folding. More details about everything below.
Swing doors
Swing doors are the simplest and most familiar type of door. The design of such a door consists of a door leaf and a frame. But even such simple doors now boast some variety of options.
| Door type | Description |
| Classic | There are one- and two-leaf ones. Opens in one direction. |
| Revolutionary | They are able to open not only in the way we are accustomed to, but also in the vertical plane. This design requires a slightly different type of door frame and special hinges. An example of such a design is a classic plastic balcony door. |
| Saloon | Their difference is in the absence of a vestibule, and also in the fact that they do not have a fixed position, due to which they are able to open in both directions. |
A similar design and type of opening is currently used everywhere: both as interior and entrance doors.
Sliding doors
The currently popular type of door structures, sliding doors, came to us from Asia, where they have been used since ancient times. Their main advantage is ergonomics.
The design consists of a door leaf, which is attached to a guide with rollers installed inside a beam attached to the wall. The rollers are attached to the top of the door with a special bracket.
Sliding doors can fit into the smallest room, allowing you to save precious meters.
Let us highlight the main advantages of the sliding type of opening:
- saving space, allowing you not to waste space in an irrational way;
- design safety;
- stylish and fashionable design.
The main disadvantages include low sound and heat insulation, as well as a higher cost compared to classic sliding doors.
One way or another, sliding doors are a stylish and modern option for interior doors. We invite you to familiarize yourself with interesting examples in our photo gallery:
Related article: Sliding interior doors
Sliding doors
Sliding doors belong to the subgroup of sliding doors, however, they differ somewhat in design from the classic type, and therefore we have identified them as an independent group.
The design of such doors is similar to the doors of classic sliding wardrobes. But, of course, interior sliding doors differ from wardrobe doors in weight and strength. In addition, do not forget about the presence of a handle and a lock.
Sliding doors are more ergonomic than classic sliding doors due to the fact that when opened, the sliding panels not only move to the side, but also overlap each other.
Sliding doors
Another interesting type of sliding doors are doors with a sliding mechanism. Such designs are perhaps the most ergonomic option possible, because the door being opened slides not along the wall, but inside it!
In this case, the wall is made of plasterboard, and requires partial redevelopment for mounting a U-shaped groove into the wall. The groove is best made of metal.
When installing a sliding door, do not forget about the correct position of the handle!
Such a door looks very interesting in the interior of any room and has the useful property of tightness in comparison with a regular sliding door.
Roto-doors
Roto doors are a kind of compromise between a swing and a sliding door. The peculiarity of the rotary door is that during the opening process the door leaf unfolds slightly and in the open position becomes perpendicular to the doorway.
This type of opening allows the open door to take up less space and, like the design of a sliding door, serves to save space in a small room or small corridor.
Roto doors have such advantages as sound insulation and airtightness, and are an excellent solution for the bedroom!
Folding doors (accordion doors)
We consider the design of folding doors to be an interesting design solution.
An accordion door can fit perfectly into the interior of a living room or bedroom, and can also be an excellent option in the matter of zoning space (for example, separating a bedroom from a dressing room).
The material used to make an accordion door is often wood or plastic, but other options are also possible.
The design of a folding door is a connection of several elements using movable hinges, and one of the ends of such a door is equipped with rollers moving along a guide, as is the case with a classic sliding door.
Sliding light doors in cream shades
Classic living room with large stained glass doors
In the photo: Living room design in a classic style with stained glass doors
Sliding doors with stained glass in the living room are always a good idea when it comes to classic styles. Such doors are especially often used in French interiors, where there are often two living rooms, a separate dining room, and a kitchen.
Such stained glass doors can lead to a corridor and even bedrooms. Modern versions of sliding doors have the same locking systems as conventional ones, and therefore can provide complete privacy. Matting, tinting of glass, as well as high-quality sound insulation of branded models allow them to be used in the bedroom and bathroom.
View from the kitchen
In the photo: Tall, light sliding doors with stained glass inserts
Stained glass doors are another proposal from our interior designers. Stained glass windows are always made of glass and can be tinted, ornamented, colored fresco or panel, even inlaid with rhinestones!
Interior doors with stained glass windows are good in the kitchen, bedroom and children's room - where you want to create an atmosphere of magic and comfort of your home. Themed stained glass windows depicting vines are often used in wine cellars, Victorian murals are used on the stairs, with a tropical or beach atmosphere in the swimming pool.
Solid partitions with original ornaments
In the photo: Design of a kitchen-living room with sliding doors
Another option for sliding doors between the kitchen and living room (pictured above) is interesting with its original ornament. By the way, there are even illuminated doors, glossy ones, made with inlay, with mirror finish, stained glass and many others.
Revolving doors
Revolving doors can be dangerous. Therefore, in New York, experts even developed instructions for installing them. According to which their rotation speed should not exceed 15 revolutions per minute. Other faster revolving doors are illegal.
- Revolving doors have served people for over 100 years. They were invented in 1888 by Philadelphia inventor Van Kannel.
It is considered a good sign to see open doors in a dream. A new discovery or favorable event is rushing towards you. And in the case of seeing locked doors, it means missed opportunities.
- 33 amazing facts about newborns
- 8 mystical facts about the secrets of mirrors - beyond reflection
- Obvious facts about incredible discoveries in science
Since ancient times, doors have been a symbol of hope, opportunity and liberation from problems.
- When entering a room, try not to slam the door in front of you, hold it or let another person pass ahead.
- In ancient Rome, it was believed that if a Roman did his country a great service, he was given a door that opened outward as a gift. This is exactly what symbolizes the help of the empire.
- The Romans also decorated their entrance doors with a large image of a phallus. It is a symbol of wealth, fertility and prosperity.
- Automatic garage doors were created not so long ago, in 1926.
- Research shows that more than 1/3 of burglars enter directly through the front door.
- The month of January was named after the God of Doors. This is the month of the beginning and the first month of openings.
- The oldest door was found at excavations in Zurich. She is more than 5100 years old. Its age was calculated by the rings of the tree from which it was made.
The false door is considered a passage to the afterlife. Therefore, you should not take pictures standing next to her.
- The largest door in the world will have to open for 45 minutes. It is so huge (45 floors high). Located in the Nasa building, Kennedy Space Center (Florida).
Dark brown wenge doors
Chocolate-colored doors of a classic living room
In the photo: Living room interior with dark brown sliding doors
You can choose sliding interior doors for your interior with the help of an interior designer. He will advise not only the format and style, but also a specific shade, adjust the dimensions and make the entire interior look like a single harmonious whole.
In the living room, sliding doors are also very popular; they usually lead to the corridor or to the kitchen and have a width of 120 to 180 cm. Such doors can have from 2 to 4 modules; with the latter option, the two side ones are static, that is, they do not move.
A bright combination of orange and chocolate in the interior of the corridor
In the photo: Corridor design in warm colors
Dark brown interior doors can often be found in interiors in the Art Nouveau and Mediterranean styles, country, chalets and some others. As a rule, they are paired with wooden furniture of the same tone.
In the photo: Corridor renovation with beautiful doors and designer finishes
Wooden interior doors in natural tones are one of the most beautiful for a homely, cozy and family interior. Check out our apartment renovation project in the photo above. You will see that the combination of dark cocoa-colored wood and carrot shade in the hallway interior immediately positions this home as a particularly welcoming place.
Mirrors, black lacquer and wenge in the interior of an Art Deco style hallway
In the photo: Interior design of a hallway with dark doors
The wenge color became popular several years ago, but with the advent of better, innovative technologies, imitation of this valuable wood species has reached a new level. Now wenge is not just a standard replacement for brown wood, but a unique texture, interesting relief and a delicate dark brown shade with a lilac or purple sheen.
Dark door in a light bedroom interior
In the photo: Bedroom interior design in white
In white interiors, dark doors can be chosen for contrast. For example, in this design project for a light bedroom there is an interior door in a rich coffee shade. Our designers selected parquet to match the color of the door, which ultimately led to a combination of milky and coffee shades in the interior of this bedroom.
Components for interior doors, how to create a complete look
The molded products required for installing interior doors are:
- box;
- platbands;
- additional timber.
These elements are usually sold in racks, individually, and are cut to size at the address at the time of installation.
The frame is the frame needed to secure the door in the opening. To assemble it, the posts are cut at 45 degrees, which requires the use of a professional miter saw.
Platbands are decorative strips that cover the joints of the frame and the wall. Additional elements are used to extend the frame if the thickness of the wall in the opening is greater than the width of the frame.
Moldings can be regular or telescopic. Conventional platbands are applied on top and secured with studs. Telescopic ones have an L-shaped protrusion that fits into a groove on the box.
Telescopic products are a little more expensive. At the same time, protrusions and grooves can only be made on products made of MDF, and anything made from 100% solid wood cannot be telescopic.
The simplest and most inexpensive option for platbands, suitable for all classic boxes, are semicircular products. They meet at the top at 45 degrees.
For modern apartments, flat platbands that are joined at a right angle at the top are most suitable. Sometimes they are made wide: 80÷100 millimeters and even more.
An excellent option for decorating modern rooms is coplanar molding. Its peculiarity is that after installation the platband is in the same plane as the door leaf and looks like its continuation.
This impression is enhanced if the casing is wide or if the milled pattern continues on it, as on a canvas.
For classic doors, platbands with relief look more interesting. These can be milled grooves or a three-dimensional shape that repeats a wide baguette on the door leaf. Such platbands are joined at 45 degrees.
The next most expensive option is docking through additional decorative elements - sockets and cabinets.
Capitals and cornices create a luxurious classic look. Various installation schemes have been developed for them, taking into account the interests of the apartment owner. Cornices are usually installed instead of the top casing.
Capitals are called not only the carved, massive top, but the entire decoration, with side posts. In this case, the upper cornice is connected to the platbands through decorative elements.
The second version of the scheme is when, instead of the upper casing, a raised platform is installed, and a capital is placed on top of it. This technique makes the design even more attractive and elegant.
Another way to visually increase the height of the door block and make it more solid is a transom. It is used when you need to expand and elevate a door that is lost against the background of the rest of the decoration.
In more prosaic cases, an unusually high doorway is closed with the help of a transom, so as not to make a very high and expensive doorway.
Transparent sliding glass partitions
Sandblasting pattern on glass panels
In the photo: Art Deco kitchen design with stained glass windows
Interior doors also have their own styles - some of them are made in the familiar minimalism or modern, classical or neoclassical. Others are more original and can be created in the Art Deco, Art Nouveau style and other exclusive options for decorating premium class apartments and houses.
Barrier to kitchen aromas
In the photo: Sliding glass partitions
Sliding glass partitions save space and visually enlarge the room. But their functions do not end there. Such a fashionable design technique as combining the kitchen and living room, unfortunately, is not without its drawbacks. If you are bothered by kitchen smells, but do not want to build a solid wall between the kitchen and living room, transparent sliding partitions will come to the rescue.
Glass “wall” with dark curtains in the bathroom next to the bedroom
In the photo: Bathroom design in the bedroom
In modern interiors, it happens that there are no doors between rooms at all. Then pay attention to arches of different formats, decorative curtains and other unusual zoning options. At GC “Fundament” we offer not only traditional solutions, but also the most original ones, for example, glass walls. An opaque thick curtain of dark fabric will help you hide in a private room of the bathroom.
Insulated glass sliding partitions for loggias
In the photo: Interior design of an office on a loggia
If you are adding a loggia to your apartment in Moscow, a combination of light glass doors and windows in the same style will suit you. Sometimes we match the original windows from the developer with the most beautiful doors that fit the format, but the glazing itself can also be replaced.
Doors with oak and walnut finishes in modern interiors
Door with moisture-resistant impregnation for the bathroom
In the photo: Bathroom with a beautiful oak interior door
In this bathroom design project, we chose an oak door to contrast with the unusual designer bathroom tiles. Please note that other furniture in the room is made in the same shade as the door.
Walnut wall panels and doors
In the photo: Modern bedroom design
Interestingly, doors can also be invisible. If you use branded models, the collection of which includes wall panels (to match the doors), you can create an unusual effect.
Colored door
If you need to quickly add an accent to the interior, paint the interior door in a bright color - and an unusual decoration for the room is ready. Use one tone or make the door multi-colored - it’s up to you to decide. To avoid overloading the interior with color, duplicate it pointwise in decor and accessories. Then the colored door will definitely not look like a tacky spot at the entrance to the room.
Photo: interiordesignblogs.eu
