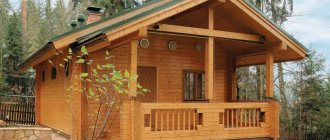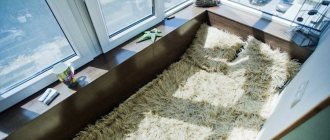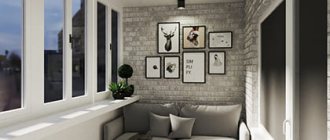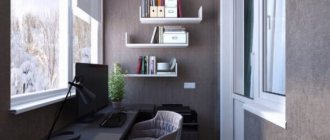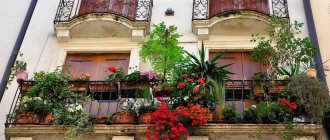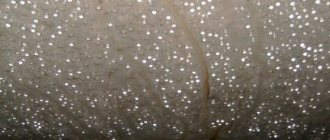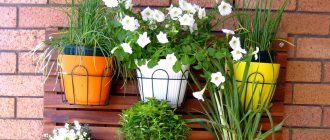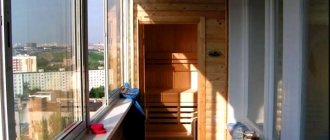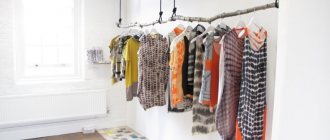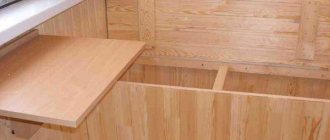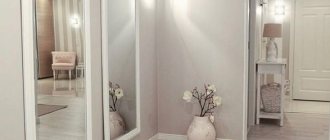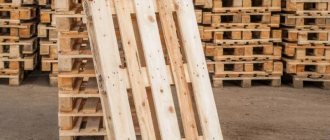Self-leveling floor
It can be used as a final finish or as a base for other materials.
Pros:
- Frost resistance.
- Smooth surface.
- Water resistance.
- Strength.
- Chemical resistance.
Minuses:
- Heavy weight. You need to choose light, self-leveling mixtures and find out the permissible load on the slab.
- Complex filling. You will need an assistant, as it is not easy to do it alone.
Instagram @kvartira_b_112
Instagram @kvartira_b_112
- Balconies and loggias
What is the best material to make a balcony floor from: 5 practical options
Why do you need to finish the floor on the balcony?
- Aesthetic component. An ordinary concrete floor on a balcony in an apartment, or a wooden one on the balcony of a frame house or log house, is not the best solution at the moment when you decide to make repairs. The base should be put in order and combined with the main ideas of the interior;
- Alignment. On a few square meters of the balcony, the slope is not felt, but in the vast majority of apartment balconies there is one, since the architecture of the buildings provides for the drainage of water from the concrete areas of the open balconies;
- Thermal insulation. The concrete floor is very cold, even in summer. And in winter, even slippers do not help protect your feet from the cold. Therefore, finishing the floor on the balcony in almost every case also includes its insulation;
- Ensuring the comfort of the room. If a balcony is turned into a living room by the hands of a master, then the floor in it is very important in terms of the ability to maintain the desired temperature. Making a warm floor on the balcony is not difficult!
Tree
The most popular species are oak, larch, teak, and birch. They are the most resistant to moisture. After installation, the boards must be impregnated with stain or paint and varnish.
Pros:
- Does not create a large load on the base plate.
- It looks beautiful and creates a cozy atmosphere.
- Relatively easy to install.
Minuses:
- Will last less than concrete or tiles.
- The paint needs to be renewed periodically.
There is also decking. Other names: terrace board, garden parquet. Decking is made from hardwood or wood-polymer composites (WPC). It is easy to install, it does not rot, does not dry out, and tolerates temperature changes and mechanical stress.
First, a waterproofing film or penofol is laid on the base. On it there are logs with insulation and another layer of waterproofing. Then they lay the boards and paint them.
Instagram @natalies_home
Instagram @realclimat
How to cover the floor on the balcony
- 1 Open balcony
- 2 Glazed balcony
- 3 Features of using ceramic tiles
- 4 Videos
- 5 Photos
A modern home is rarely complete without such essential elements of apartment planning as a loggia or balcony. This explains our desire to inform you in more detail about how to cover the floor on the balcony.
Open balcony
Painting the screed
Since the floor on open balconies is constantly exposed to sunlight and bad weather, you should focus on special coatings that can protect it from these troubles. The optimal option for arranging the floor in this case involves building it up using a layer of screed, on top of which the type of coating you choose is applied. The following options are possible:
- coating with moisture-resistant paint;
- finishing with ceramic tiles;
- use of plastic materials to cover the floor.
The floor on the balcony over the screed can simply be painted with a special paint used for external construction work, which will provide you with the opportunity to do without repairs for about 3-4 years. If you decide to thoroughly strengthen the floor, you will have to use other methods of protecting the coating, which involve the use of materials of increased resistance.
You can cover the floor on the balcony with ceramic tiles or thick linoleum. This way you can protect the screed from destruction caused by high humidity and precipitation.
Glazed balcony
Concrete floor screed on a balcony
Preparation of the floor covering on glazed balconies is usually carried out in a strictly established sequence:
- Production of concrete screed.
- Laying over the screed of plywood sheets (fibreboard).
- Arrangement of the selected type of coating.
Leveling the floor
The simplest and most affordable coating is considered to be linoleum. A huge range of products in this class, differing not only in design, but also in color, significantly expands the possibilities for choosing materials for landscaping a balcony.
Laminate coverings can also be considered as an option for arranging the floor on a closed balcony. In addition, it is allowed to lay ordinary wooden floors or the well-known parquet.
Features of using ceramic tiles
Ceramics on the balcony
Before covering the floor on the balcony with one material or another, we recommend that you pay attention to ordinary ceramic tiles, which are particularly resistant to most destructive factors.
In the most general case, when using ceramic tiles, you must adhere to the following recommendations:
- One should not lose sight of such significant indicators of a protective material as the moisture absorption coefficient and frost resistance. This is due to the fact that even for closed balconies, differences in temperature and humidity in the floor area can reach significant values.
- When preparing for work, you should pay attention to the quality of the tiles and select samples with a rough surface.
- Another indicator that determines the choice of covering for balconies of any type is the specific gravity of the material. The use of lightweight ceramic tile samples reduces the load on the base of the structure and increases its reliability.
Regardless of the type of tile covering used, the material for finishing the floor on the balcony should be purchased with a small margin. Some of it will go to waste, and part of the supply will be useful to you in case of unexpected repairs.
Video
How to lay tiles on the floor, see the following video:
Raising the floor on the balcony
Balcony floor protection
Dark linoleum on the balcony
Garden parquet on the open balcony
Decking under the snow
Floor covered with linoleum
Linoleum finishing
Self-leveling floor
Using thick linoleum
Tile
Ceramic, tiled, clinker, PVC tiles or porcelain tiles are suitable. The last three types are the most durable.
Pros:
- Decorative. You can lay out a mosaic or purchase tiles of an unusual shape.
- Water resistance. This finish is resistant to rain and snow and is easy to clean.
- Wear resistance. Withstands mechanical loads and frost.
But before you cover the balcony floor with this material, analyze its shortcomings.
Minuses:
- Cold surface. Only a heating system will help to insulate it.
- Poor sound insulation. Your steps and the sound of fallen objects will be clearly audible.
- Difficult installation. You will need a cutting tool, leveling the surface, and precise markings.
- Heavy weight. Porcelain stoneware is the heaviest. If the main plate is worn out, you need to find out how much weight it will support.
- Insufficient strength. This mainly applies to tiles. It may crack if dropped by a heavy object.
- High price. Porcelain tiles are the most expensive.
It is better to choose rough, single-fired ceramics - it is less porous and slippery. There is also an indicator of strength:
- 2-3 grade. If you walk on tiles only in house shoes.
- 4-5 grade. If you often go out in heavy street shoes.
It is advisable to buy the material at a time, with a small margin. This is due to the fact that shades may vary from batch to batch. Pay attention also to the external characteristics. For small areas, small, light-colored tiles are suitable. Large masonry will visually reduce the space.
Instagram @remont_otdelka_tmn72
Instagram @realclimat
Carpet and carpeting for the floor on the balcony
Soft, beautiful and comfortable, but definitely not for an open balcony, where after several wetnesses from rain the coverings will simply begin to rot, emit a stench and become a breeding ground for mold underneath. Carpet and rugs are suitable only for closed loggias and balconies.
But for closed balconies and loggias the option is excellent. Simple installation, low cost of materials, a wide variety of external indicators and standard-size characteristics. Laying on a base made of OSB or plywood, the possibility of installing a heated floor.
You can use scraps, trade samples, leftovers after renovation in any room of the house or apartment to finish the floor on the balcony. It can be laid on adhesive bases or dry spread and secured around the perimeter with plinths!
Laminate
Laminate can only be laid if good waterproofing and leveling have been done. It is advisable that the room be glazed and insulated. Then the slabs will last a long time.
Pros:
- Aesthetics.
- Strength.
- Light weight.
- Easy installation.
- Fade resistant.
- Easy care.
Minuses:
- Poor sound insulation. Footsteps will be heard.
- The need for preliminary alignment.
For an open room it is better to choose products of class 33, for a closed room - 31. Both types of laminate are laid on a substrate made of isolon, polystyrene foam or cork. It is needed to insulate the structure, improve sound insulation, remove small differences in height and increase the strength of the finish.
Instagram @realclimat
Instagram @realclimat
- Decoration Materials
Linoleum, laminate or PVC tiles - which is better? Comparison of materials and expert opinions
Types of flooring
There is no single option than to cover the floor on the balcony. Almost all floor coverings have the same characteristics and perform their functions perfectly.
To make floors on the loggia, the options may be as follows:
- linoleum;
- laminate;
- carpet;
- ceramic tile;
- wooden floors;
- Self-leveling floors.
Let's look at the features of each type of coating and decide which floor is best for the balcony.
Linoleum
The easiest way to lay this material with your own hands. You will need a flat surface, a solid piece of linoleum, glue and a knife. It is not recommended to make flooring from separate sections. If moisture gets underneath them, mold will appear.
Pros:
- Price. Usually such finishing is inexpensive. The cost will be higher only for open spaces, since a more frost-resistant finish will be required.
- Easy installation.
- Large selection of colors.
- Water resistance.
- Easy care.
Minuses:
- Fragility. If people are constantly in the room, the coating will wear out within a few years.
- The need for preliminary alignment. At large differences in altitude, cracks can form into which moisture can enter, causing mold to appear.
- A heating system cannot be installed under linoleum.
In addition, some types of linoleum at sub-zero temperatures lose flexibility and break. Therefore, for a cold balcony without glazing you will have to choose an option with suitable frost resistance. Semi-commercial foam-based linoleum is suitable. It is the most durable, insensitive to moisture and frost. If installed correctly it will last up to 10 years.
Instagram @realclimat
Instagram @realclimat
Terrace board, garden parquet or “Decking”
Garden parquet appeared quite recently, but very quickly gained popularity and was ahead of many floor coverings in application. It is lightweight, insensitive to temperature changes, quick to assemble and able to level out minor unevenness, i.e. a perfectly flat floor is not required for laying it. It is in high demand on terraces, in bathhouses, gazebos, verandas and, of course, on balconies and loggias.
Garden parquet is wooden dies or planks mounted on a plastic base. Externally, it looks like parquet, looks quite modern, natural and expensive.
Terrace board is a very similar material in its characteristics. It is also used for laying floors in garden buildings and on balconies. In terms of cost and service life, these materials also have approximately the same indicators, but in terms of environmental friendliness, decking is inferior to garden parquet.
In our opinion, these two materials are one of the leaders in floor coverings for balconies and loggias in terms of price-quality ratio, as well as their aesthetic characteristics.
There are really many options for finishing the floor, because you can use not only strictly appropriate materials for a given room, but also others that are at hand. It has been repeatedly observed how craftsmen choose broken tiles for the balcony, make a collection from the remains of tiles, laying out fancy designs, create a self-leveling floor, a 3D floor with original patterns under a polymer layer, lay out the floor on the balcony with mosaics, natural or artificial stone, cover it with warm and a very comfortable cork coating, and also simply cover the concrete slab with two-component polyurethane varnishes to protect it from moisture and other external influences.
But it is the budget options with an organic combination of the qualities of strength, durability, simplified systematic maintenance, as well as appearance that remain more in demand - these are linoleum, wooden boards, garden parquet, carpets. A little less often - laminate and parquet boards. The most rare are stone, tiles and parquet. The choice is yours... the guidelines have already been set!
Cork floor
The cork is made from crushed bark and an adhesive base. It is sold in the form of tiles, panels and large canvases that are laid on a concrete base. This finish is suitable for indoor spaces where there is no sudden temperature change.
Pros:
- Good sound insulation. Cork is soft and absorbs noise.
- Strength. If the installation and operation rules are followed, the panels will last at least 10 years.
- Thermal insulation. The surface is warm to the touch.
- Elasticity. Cork slabs quickly restore their original shape after pressure. Thanks to this property, no traces of furniture remain when rearranged.
- Hypoallergenic. The panels do not attract dust.
- Easy installation.
Minuses:
- The cost of finishing will be high if the area is large.
- You will need a cleaning product without abrasive particles.
Instagram @galereya_parketa
Instagram @galereya_parketa
Ideal floor installation on a cold loggia
As a material for the floor on a glazed loggia or balcony, we will use wooden logs and plywood slabs.
As a material for the floor on a glazed loggia or balcony, we will use wooden logs and plywood slabs. This floor can withstand even high loads perfectly. In addition, it reacts well to cold.
Arranging the floor on an open balcony or loggia
So, to carry out the work you need to prepare:
- The required number of wooden logs, the size of which should be identical in length to the loggia or balcony. You also need to have several logs in stock, which will later be cut into bars for installing wooden beam sheathing under the plywood.
- Screwdriver and jigsaw.
- Self-tapping screws and dowel nails.
- Construction water level.
Sheets of plywood, pre-treated with an antiseptic and dried. Thermal insulation material and oilcloth for waterproofing.
Materials for arranging floors on balconies and loggias
Important: installing a plywood floor on a balcony or loggia must be carried out during warm seasons and only after the plywood has acclimatized. That is, it must stand in the room in which it will be installed for 3 to 5 days (depending on the temperature difference in the warehouse where the material was purchased and in the apartment/loggia/balcony).
Carpet
In a dry and insulated room, you can lay carpet made from natural raw materials. If there is a greenhouse on the balcony, laundry is often dried or it is open, it is better to choose an artificial covering with a rubber base. There are three types of it: polyamide, polyester, polypropylene.
Pros:
- Softness. Ideal for additional living room.
- You can lay carpet on an uneven surface.
- Strength. Polyester and polyamide carpet will last at least 15 years. The minimum service life of polypropylene is 5 years.
- The artificial material is resistant to moisture and mechanical stress.
Minuses:
- Dust quickly accumulates on the surface. You need to clean frequently.
- Polyamide fibers accumulate static electricity.
- Polyester does not look like natural coating. This may be a disadvantage for some interiors.
- Polypropylene may break when bent.
Instagram @colorswoodfloor
Instagram @realclimat
Wood floors
The pressing question that arises when a loggia floor is being made is: what should it be made of? You can use wood. It's the easiest to work with. The material itself is warm, so it requires almost no insulation. Your feet will always be warm and comfortable on a wooden floor. The advantages of the boards are their light weight and wear resistance (read: “How to make a wooden floor on a balcony - installation and processing instructions”).
When choosing boards, you should pay attention to their humidity; it should be no higher than 10%. And also for distortions along the edge and thickness, no more than 2 mm and 1 mm, respectively.
To ensure that the wooden floor does not rot and lasts for a very long time, the boards must be treated with special protective compounds and varnished. Making such a floor on a balcony is not difficult; even a non-professional can handle it.
The disadvantages of such a floor include the need to periodically update the coating. After some time it will lose its attractive appearance.
Algorithm of actions
Rational insulation of the floor on the balcony starts with clarifying a number of important nuances. They will influence the choice of ergonomic insulation - lightweight, suitable from the point of view of fire safety, effective.
- Decide on the degree of weight load of the insulation. It depends on whether you have a loggia or a regular balcony. In the first case, you can and should use concrete screed, metal elements, expanded clay (note that this is one of the heaviest insulation materials). It is allowed to lay heavy tiles. In the second case, the structure will only withstand light insulation.
Important! It is advisable to find out from the management office whether the balcony is in disrepair and what the maximum permissible load on the slab is.
- Pre-glaze the balcony.
- Insulate the walls and roof.
- Level the floor (you will need a level and ruler to determine the curvature).
On a note! The level of the balcony floor should be approximately level with the floor level in the room or slightly lower than it. But you cannot pour out a lot of concrete screed to raise the level - this is dangerous.
- The purpose of the insulated area is important. If there is a children's corner there, spend time on a major renovation, but if the balcony is insulated only to increase the overall level of comfort of the home, use non-labor-intensive methods.
Ceramic tile
This is a universal material that is suitable for open and closed balconies and loggias. This option is often chosen by owners of unglazed balconies and those who prefer to use heated floors. Among the main advantages it is worth highlighting:
- high strength;
- water resistance;
- heat resistance;
- hygiene and ease of maintenance, which is important for open balconies;
- a huge assortment that allows you to choose material of any color, size, with any pattern you like, and tiles can be laid in many different ways;
- excellent thermal conductivity is a key indicator for heated floors.
It is worth noting that the latter property is a minus for owners of balconies and loggias without heated floors, because the surface of the tiles will always remain cold. Another disadvantage of the material is the slippery surface, which becomes even more slippery when water gets in. It is better to choose tiles with anti-slip properties: they have a rough or embossed surface, maybe with notches.
When choosing tiles for a balcony , you should make sure that the marking contains a foot icon - evidence that the material is intended for finishing the floor. It is important for owners of open balconies to take into account the water absorption rate - the lower it is, the more frost-resistant the tiles are.
READ Which log is better to build a house from?
What floor to lay on an open and closed balcony
High demands have always been placed on flooring, especially if you need to decorate the floor on a loggia or balcony. Everyone sees their space differently, but the quality of flooring materials must meet criteria such as wear resistance, waterproofing and strength.
Let's talk today about choosing which flooring will be the best in all these parameters.
If you want to create the best conditions on the loggia for a long stay in it at any time, especially the cold season, you need to work hard on the thermal insulation of the walls and floor. It is here, on a closed balcony, that most often, when laying the floor, a “warm floor” heating system is used.
READ How to paint varnished lining inside a house
For open balconies, it is important that the floor covering is durable and can withstand temperature changes and exposure to precipitation. Next, we will consider the most suitable facing materials for this.
Carpet
You can put carpet on the floor of the balcony space. Moreover, the surface of the concrete screed must be made as smooth as possible. It will be pleasant to walk on such a floor. But in terms of practicality, it is inferior to other materials. It will need to be constantly vacuumed and washed and cleaned as often as possible due to the constant presence of dust.
Ceramic tiles are a traditional covering for outdoor recreation areas
Ceramic tiles are rightfully considered the best coating for unglazed balconies and loggias. It withstands weather conditions well: rain, hot ultraviolet rays, hail. No problems with cleaning! It is enough to wash even very dirty tiles with water and they will become clean again. When choosing tiles for uninsulated balconies (loggias), pay attention to their frost resistance. The best characteristics in this regard are products that were originally intended for outdoor use. Naturally, the tile adhesive and grout for joints must also be frost-resistant, otherwise the life of the ceramic coating on your balcony will not last long.
Ceramic tiles with a rough surface - a durable coating for an open balcony
Ceramic tiles can be smooth, glazed - it is not advisable to use them for balcony coverings, they are too slippery. Select products with a rough surface for external coatings.
