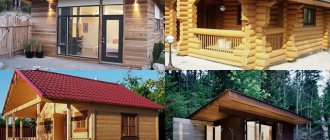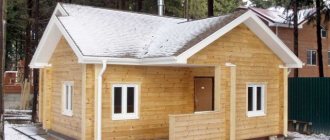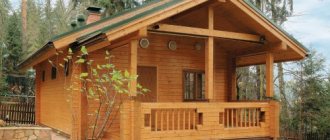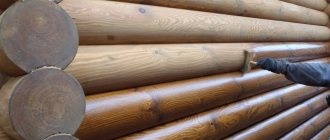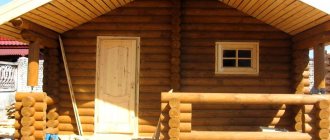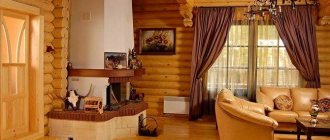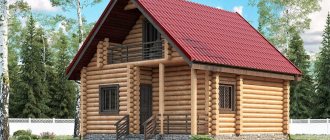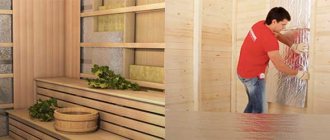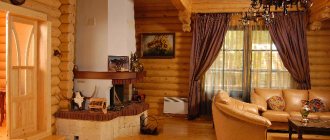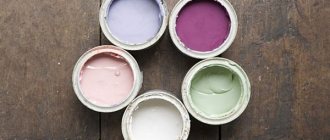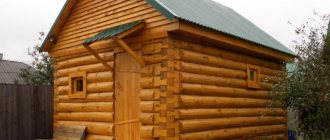Before construction, you need to think about how to design a bathhouse in such a way that it is not just a place for receiving hygiene procedures, but also becomes a real decoration of the site.
A rational layout of a bathhouse made of rounded logs is created based on answers to the following questions:
- what should be the size of the steam room;
- how many rooms will there be in a log bathhouse;
- how many people the room is designed for;
- whether the bathhouse will be part of other objects or stand-alone.
Correctly executed design and technical documentation based on the topographic plan of the area ensures a functional bathhouse with an energy-efficient steam room, unique in its beauty and elegance.
Only here you will find:
- Detailed projects.
Projects for bathhouses and log houses from “Royal Cedar” contain documents that allow you to save: cutting maps for wall materials (cedar, pine, larch) and specifications for all lumber. Cutting cards mean a 15% saving in logs, assembly according to masonry plans means a 20% reduction in construction time.
- Affordable prices.
We are manufacturers and do not work with intermediaries. Therefore, you can buy a log bathhouse from us at a price from the manufacturer. Customers pay only for the material and the work of our craftsmen; wages for intermediaries and resellers are not included in the construction budget!
- Transparent estimates.
We prepare detailed estimates based on data from the project: cutting maps and specifications. The estimate shows how much the entire log bathhouse costs. How many cubes of logs of the selected diameter are needed for construction? How much lumber and antiseptic will be required? You will see the answers to these questions in our estimate.
- Exclusivity.
It is not so easy to build a log bathhouse with an attic and a veranda from large-diameter logs. Only real master carpenters can work with large round timber. These are the specialists who work for us. We built the first calibrated log house of a cedar bath with a diameter of 500 mm in 2002.
The number of our clients is constantly growing, which eloquently indicates that our bathhouses and log cabins are good not only at the very beginning, but also during operation. Over the years of the company's activity, we have built more than 200 hand-cut bathhouses in Russia and abroad.
Is external insulation necessary?
Baths come in different types: wooden, frame, built of brick and concrete blocks. And they are used in different ways: some often and throughout the season, others only in the summer, once a week. Before you can cover the outside of a bathhouse cheaply and beautifully (or expensively and solidly), you need to resolve the issue of the need for its external thermal insulation. Then it will be more difficult to do this - you will have to remove and redo the decorative cladding.
When thermal insulation is not required
It is clear that summer baths, even those used daily, do not need insulation. But not all all-season buildings need it.
- Log or timber bathhouse.
They are dressed in a “fur coat” only for commercial use, when it is important to keep warm constantly and spend less money on heating. To insulate private baths, high-quality caulking of the seams is sufficient to prevent heat leakage through the cracks. Wood has very low thermal conductivity, it “holds” the temperature inside the steam room well and does not allow frosty air from the street to penetrate. And if the frequency of fires does not exceed 2-3 times a week, there is no point in external insulation.
A log house made of timber with windproof seams does not need to be insulated Source i1.wp.com
- Frame bath.
In such structures, thermal insulation material is already part of the structure.
- Periodic baths.
If you steam no more than once a week, it makes no sense to insulate the bathhouse from the outside, regardless of the material of the walls. During this time, it will freeze through in any case, unless you maintain a positive temperature in it with heating devices. Therefore, you don’t have to worry about this and think only about how best to line the outside of the bathhouse.
When is it better to insulate a bathhouse?
It is necessary to insulate the walls from the outside if:
- the sauna is heated frequently and it is necessary that it does not get too cold between sessions, especially if there is water left in the tank;
- the number of steamers in a family or company is large, the procedure takes a long time and it is necessary to maintain the desired temperature all this time.
In such cases, external thermal insulation significantly reduces fuel consumption, which ultimately saves money and simplifies the work of the stoker. It is especially needed for buildings built from heat-intensive materials - concrete, stone, brick.
High-quality insulation saves the bathhouse owner’s energy, time and money Source yandex.net
On a note! Particularly effective is double insulation along the internal and external contours of the walls or the use of a reflective screen made of foil insulation under the internal cladding.
Which tree to choose for a log house?
- If you want to order a top-class log bathhouse, pay attention to cedar. It's expensive wood, but you'll never regret building a cedar sauna. It will serve you for a very long time, its walls practically do not crack. The atmosphere and aroma inside the bathhouse will be unforgettable; the healing properties of cedar have no equal. Cedar phytoncides destroy pathogens and become a catalyst for the proliferation of beneficial microorganisms.
- If you want to buy a log bathhouse, the price of which is less than that of cedar, pay attention to pine. A log cabin made of pine is cheaper than cedar and larch log houses, and the performance parameters of this wood are no worse.
- The hand-cut log house made of larch has an unusual exterior and original interior. This wood has an amazing color, which consists of a dozen different shades. Thanks to the special resin contained in the wood, Siberian larch is not dangerous from contact with moisture. This property is important when the question arises of which log house to choose for a bathhouse.
Types of insulation for external finishing
If you decide to insulate the walls before covering the outside of the bathhouse with corrugated board, clapboard or siding, you need to figure out how to do it correctly. Otherwise, you can end up with a disturbed microclimate in the steam room, wet walls and corroding or rotting cladding.
The choice of insulation and its installation technology depends on the material of the load-bearing walls, their heat capacity, vapor permeability and permissible moisture accumulation.
For wooden walls
Wood has high vapor permeability and quickly begins to rot when wet. This applies to both the walls themselves and the wooden external cladding. Therefore, the insulation laid between them must allow steam to pass through. And between it and the finishing there must be a ventilation gap through which the steam is released into the atmosphere. This is the basic principle of ventilated facades. Only such an exterior finishing scheme is applicable to log houses, regardless of the presence or absence of thermal insulation.
Installation of a suspended ventilated facade with insulation Source derevyannyydom.ru
Wooden structures can only be insulated from the outside with mineral wool, since the vapor permeability of this material is higher than that of wood.
It is important! The difference in partial pressure in the steam room and outside, especially on cold days, is very large, so the steam from inside tends to escape through the walls. The insulation should not retain it, otherwise moisture will settle on the logs and they will begin to rot. This is what happens when thermal insulation is made with expanded polystyrene or penofol.
All layers of exterior finishing are visible in the picture.
- Frame - attached to the walls at equal distances equal to the width of the insulation.
- Insulation is placed in the spacer between the frame slats.
- A waterproofing membrane , which releases steam but does not allow moisture from the air into the insulation, is applied to the sheathing with an overlap and gluing of the joints.
- Counter-lattice - slats stuffed onto the frame over the membrane, create a ventilation gap and serve as the basis for attaching the external finish.
It doesn’t matter what you can cover the outside of a bathhouse on top of such a “pie” - any façade material will do. But it must be selected before the counter-lattice is installed, since the recommended pitch between the racks may differ.
The direction of fastening the load-bearing elements of the frame - horizontal or vertical - depends on the sheathing material. Source uteplili.ru
For concrete and brick walls
Bricks and blocks made of heavy concrete have high heat capacity and resistance to moisture, but low vapor permeability. External finishing with mineral wool insulation under a hinged ventilated façade is also applicable to such walls. But a much cheaper option is with a “wet” facade - plaster over a slab vapor-tight heat insulator.
As a rule, this is foam plastic, which is glued to the outside of the walls and secured with dowels with a wide head. Plastering is carried out on a reinforcing mesh.
Scheme of a “wet” façade Source ibb.co
If you don’t want to get involved with wet processes, you can stuff a frame onto the rough walls, put rigid insulation into its cells, fill all the joints between it and the sheathing bars with polyurethane foam, and then perform cladding on this frame. In this case, no waterproofing films are used.
The pitch of the frame depends on what the outside of the bathhouse is lined with. Source indclimat.ru
Note! Despite the moisture resistance of concrete and brick, they should not be allowed to become waterlogged. Therefore, the walls are covered from the inside with a foil screen, and the thickness of the external insulation is selected taking into account climatic conditions, ensuring that the dew point moves into it. At winter temperatures reaching -30 degrees, it should be at least 200 mm.
For walls made of lightweight cellular concrete
According to their physical characteristics, foam concrete and aerated concrete are between wood and heavy concrete. The similarity with wood lies in the high vapor permeability of the materials, which makes it undesirable to insulate such walls from the outside with polystyrene foam. The steam released by the walls does not pass through it, but remains in the blocks, disrupting their structure when freezing.
It is better to use mineral wool with a ventilated facade or warm “breathable” plaster for this. In this case, it is advisable to protect the cotton insulation with a vapor barrier film on the side of the load-bearing wall.
For reference! Ideal for a bathhouse made of cellular blocks is internal insulation with waterproofing and ventilation of the frame space.
Internal insulation of a bathhouse with a heat-reflecting and waterproofing foil screen Source wp.com
See also: Catalog of companies that specialize in the construction of bathhouses and insulation and finishing work.
What are the advantages of wooden bathhouses?
People go to the chopped bathhouse not only to perform hygiene procedures. This is a real bath ritual, after which a person feels younger and healthier.
- Special microclimate.
In a log bath, self-regulation of humidity is carried out due to the porous structure of the wood. A custom-made sauna from “Royal Cedar” will be built from selected logs.
- Healing properties.
The air smells of forest, useful phytoncides are in the air. Phytoncides are formed in wood throughout its entire lifespan. This therapy is indicated for people with reduced immunity, suffering from neuroses and headaches of various origins, and hypertensive patients. Log bathhouses are highly valued in Moscow and other large cities, where severe air pollution negatively affects the respiratory system and immunity in general.
- Aesthetics.
The textured pattern of wood is an exclusive decoration that is better than artificial decor. When finishing a log bathhouse with an attic, we recommend replacing covering paints with transparent and tinted impregnations that highlight the wood grain.
Lining
To preserve the appearance of a traditional Russian bathhouse, when decorating the external walls, a common cladding material is used - clapboard. Eurolining is especially in demand. This is a wooden board of small thickness. Lining has all the advantages and disadvantages characteristic of wood. To extend the service life of eurolining, it is treated with antiseptics and coated with varnish or paint.
In order for the cladding of the bath to be done correctly, it is necessary to strictly adhere to the installation technology. Step-by-step execution of all operations will allow you to carry out the cladding yourself:
- Install brackets on the wall. In this case, it is necessary to observe a step that should not exceed 50 cm. The brackets must be positioned horizontally.
- Cover the outer surface of the wall with mineral mats. For fastening, use the prepared adhesive composition. The use of dowels is acceptable.
- Attach a guide to each bracket. To check the correct location of these finishing parts, use a building level or plumb line.
- Cover the insulation with waterproofing material.
- Attach the lining to the fixed guides.
Bathhouses can be lined with clapboards with a humidity level of no more than 15%. Otherwise, after drying, unwanted gaps may appear in it.
What are the disadvantages of a round timber bathhouse?
Log houses for baths are characterized by the same disadvantages as other wooden structures. We know about all the features of working with wood and take them into account before building a bathhouse. The price of a log house includes a comprehensive fight against rot, insects and fungi, because these are the main disadvantages of wooden buildings. These are the protection measures we take:
- During transportation, the wall set of the bathhouse and log house is treated with a transport antiseptic. Impregnation of wood with certified antiseptics is carried out during the assembly of the log bathhouse, which allows you to treat all hidden surfaces. It doesn’t matter whether the bathhouse is made of a log house with two floors or one – the protection technology remains the same.
- When finishing walls made of logs, sanding is first done, after which the wooden surfaces are re-antiseptic. Applying the compounds to a sanded log increases the depth of penetration. Beams, sheathing and rafters are impregnated with a primer with an antiseptic component. This is done regardless of the purpose of the building: a bathhouse, a guest log house, a house for permanent residence or a gazebo.
- Re-application of protective compounds on a log bathhouse with a veranda, attic or terrace is carried out in accordance with the manufacturer’s recommendations: from 3 to 5 years, depending on climatic conditions.
- When developing a project for a bathhouse from a log house, constructive protection against rotting is worked out: a bathhouse frame is made with the main roof removed, terraces are created and a high base is designed.
- The first crown of the bathhouse frame is placed on a backing board treated with an antiseptic. Also, for frame crowns, we recommend using moisture-resistant larch, which is not susceptible to rotting.
- Wooden surfaces that come into contact with the heating parts of the stove are finished with non-combustible materials. The places where the sauna stove chimney passes through the wooden floor and roofing system are insulated in accordance with SNIP. A safe and warm turnkey log cabin with a stove is our specialty!
Covering a bathhouse with siding
Siding - decorative panels of a standard size: width - 22 cm, length - 125 cm. The material can be metal or vinyl, has more than 10 colors.
To cover a bathhouse made of timber with siding, you must first install a profile frame or wooden sheathing on self-tapping screws. All installation work can be done independently. The surface of the walls is carefully treated with antiseptic compounds to prevent the formation of mold and harmful microorganisms.
The siding is installed in a horizontal position with a distance of 20 cm from the foundation of the building.
Covering a bathhouse with siding has the following advantages:
- protection of the facade from precipitation;
- resistance to temperature changes and fading;
- inertness to deformation and mechanical damage;
- Fire safety;
- absence of toxic elements;
- good air permeability;
- low level of moisture absorption;
- accessibility of installation.
However, the material has some disadvantages:
- high cost of individual fixing elements of the structure;
- the appearance of deformations and play due to violation of installation technology;
- the need to create a flat surface for fixing the panels.
Design of log bathhouses
Our catalog includes projects of 9x9 log houses, small bathhouses and spacious bathhouse complexes. Log projects were implemented in Moscow, the Moscow region and other cities of Russia. Changes can be made to any sketch that do not contradict the current SNIP. One-story log bathhouse, bathhouse projects with a swimming pool - we have many different solutions for every taste.
If you want to build or buy a log house of a two-story bathhouse with original facades and a non-standard layout, pay attention to individual design. An exclusive project for a log house of a two-story bathhouse is developed until full approval by the Customer. Prices for such work are higher, but as a result, the bathhouse fully meets your wishes.
This can be either a small log bathhouse with a dressing room and a minimum “set” of premises, or large log bathhouses with spacious steam rooms, relaxation rooms, gyms and bedrooms. A log bathhouse with a swimming pool and billiards, with a barbecue area is a reality. A log house of a 2-story bathhouse can include a salt room, a massage room, bedrooms, a gym, a kitchen, a font and many other rooms.
The design cost is 300 rubles/m2. Thus, a carefully designed design of a 6x9 log bathhouse on one floor will cost 16,200 rubles. The price of a log bathhouse with a veranda will also include the area of verandas, terraces and balconies.
Design Features
Most future bathhouse owners choose wood as the most environmentally friendly and practical material. In addition, building a bathhouse from rounded logs is much cheaper than, for example, from brick. With the right choice of materials, you can expect that wood structures will be more durable.
Many families build their own bathhouse from calibrated logs. The process is quite easy due to the special design and fastenings. You just need to assemble everything in the right order and have basic skills in working with construction tools. Someone might say that wood is impractical because it can easily be damaged by insects, and frequent changes in temperature and humidity will make the wood loose. However, if the material is purchased from a bona fide seller, it has already been treated with all sorts of compounds that prevent rotting and damage by insects, and also make the wood less flammable.
An important feature of a wooden bathhouse is its constant variability. Over time, the logs may become slightly deformed, causing cracks to appear. If they are sealed in time, the structure will last for many decades.
The competence of a bathhouse project can be assessed by how well the ventilation system is thought out in it. It can greatly extend the service life of a building where there are strong changes in humidity at different times of the year. In addition, the design must ensure compliance with fire safety regulations. This also applies to the design of the furnace, pipes and adjacent walls.
Advantages and disadvantages
Advantages of a sauna made of calibrated logs:
- Benefit for health. Not only does wood not release harmful and dangerous substances when heated, but in some cases the air is also saturated with beneficial vapors. From this point of view, in terms of material, it is better to give preference to wood varieties that contain beneficial essential oils;
- poor thermal conductivity. Due to this quality, you can heat the bathhouse quite quickly even in the most severe frosts. The design features ensure that the heat in the building is retained for as long as possible. At the same time, during the hot season, such a building will be pleasantly cool;
- breathable structure. Thanks to it, wood is able to ventilate naturally due to its fibrous structure. Thus, the air in the room does not stagnate;
- durability. It is guaranteed if the bathhouse is built in accordance with all necessary standards. At the same time, the service life is extended if you choose aspen or larch as the material;
- low cost. Even according to the most approximate estimates, the cost of a stone or brick structure will be many times more expensive than a log structure;
- construction speed. A building made of rounded logs essentially consists of parts that are attached to each other in a tongue-and-groove manner and resemble a construction set, the assembly of which does not require a large team.
Disadvantages of the structure:
- as mentioned above, over time, wood can become deformed. This mainly concerns shrinkage, which can last up to a year from the moment of construction and in some cases depends on the design features and type of wood;
- when choosing low-quality material, in addition to the natural shrinkage of the structure, the logs can bend so that it will be labor-intensive to compensate for unevenness;
- Throughout the entire shrinkage and perhaps a little longer, owners will have to put up with increased humidity indoors.
What to build from?
Of course, a number of properties are characteristic of any calibrated log. However, it must be taken into account that material differs from material. Rounded logs are obtained by processing solid tree trunks with special equipment, resulting in smooth standard logs usually with a thickness of 18 to 32 mm. If necessary, manufacturers can manufacture products at the customer's discretion. Durability is achieved by removing the top soft, damp sapwood, which is vulnerable to changes in temperature and humidity and deteriorates quite quickly. Therefore, a log is obtained, in fact, from the core of a tree, which is highly durable.
Properties of quality material:
- a good-quality log is practically invulnerable to external irritants that are dangerous to wild wood. A conscientious manufacturer treats each of them with antiseptics and fire retardants, so that fungus and insect nests do not appear on the tree, it becomes less flammable and does not rot;
- resistance to high differences in temperature and humidity is complemented by high heat capacity. In this regard, calibrated logs are in many ways superior to brick and aerated concrete;
- a normal calibrated log is approximately 70% saturated with moisture. In any case, he needs to stand in the building for about a year;
- aesthetic possibilities. If some time ago the buyer was offered products only with standard characteristics, now you can select any desired diameter and length of logs. Moreover, wood can be of different shades, ranging from light red to light golden. The wood pattern can be more or less pronounced. Thanks to such opportunities, many owners refuse to finish finishing both inside and outside the building.
Logs differ not only in these parameters, but also in the type of locking connection. The groove can be lunar or Finnish. In the first case, it looks like a crescent, and the Finnish grooves are wider and, due to their design, create a more durable thermal lock. Thanks to this, in bathhouses built from logs with this type of fastening, the air heats up faster and the heat is retained longer. In addition, the use of a Finnish groove reduces the cost of wall insulation. A fairly popular variety of Finnish groove is Norwegian. It is clear that it will cost slightly more than the standard version, but it has a more angular shape, due to which the logs fit quite tightly to each other, providing a greater heat capacity of the bath. Another reason to purchase logs with a Finnish lock is to reduce shrinkage time to 3 months. By the way, after the construction of the structure, you can install doors and windows and, therefore, use the bathhouse only after complete shrinkage.
Typically, logs are chosen from either spruce, pine, cedar or larch. In terms of resistance to humidity changes, it is better to purchase pine. Its structure does not change when exposed to high temperatures and steam.
Layout options
It is necessary to develop the layout of the bath taking into account the thickness of the walls and the standard dimensions of the structure. Typically, projects involve a building measuring 4x6 m. If necessary, a terrace or veranda 3x4 m can be added. More spacious baths have dimensions of 5x5 m and in some cases even 6x6 m with a dressing room of 3x4 m. A small extension can be 1.5x4 m in size, usually it plays the role of the rest room.
In rare cases, you can find a free-standing log bathhouse. Usually it has a functional addition:
- bathhouse with swimming pool . Quite a complex option in terms of design and implementation. A design with a pool located outside is considered less labor-intensive; in this case, it is recommended to provide heating. When a bathhouse with a swimming pool inside is being built, much more costs are required for various utilities, construction of a foundation, lengthy excavation work and installation of large windows;
- bathhouse with gazebo . An excellent option for a holiday in the warm season. In addition, a lover of health treatments in a steam room will find it more pleasant to relax in a specially equipped area. From the point of view of costs and functionality, it is recommended to build a bathhouse with a gazebo under one roof; it is also called a terrace, but one way or another it involves placing everything that is necessary for the convenience of the owners. Usually these are tables, benches, chairs, barbecue. The walls can be open or partially covered with bars;
- bathhouse with attic . Such a building can become a comfortable place to live during your vacation. All functionally important elements: steam room, washing room, bathroom, etc. are usually placed on the first floor, and the second floor is equipped with a rest room, bedrooms and kitchen. A bathhouse with an attic is best suited for families with children and those who like to relax in a large group;
- two-story bathhouse made of rounded logs . Technically, the option with an attic also belongs to this variety. In addition, a two-story bathhouse made of rounded logs can include a room with a swimming pool, a billiard room, a living room with a bar, and small separate bedrooms.
The construction of a modern bathhouse is in many ways a creative process that allows the owners to realize a variety of ideas. You can choose the desired shape of the bathhouse roof, decoration, functional rooms and other details, or even build a bathhouse from rounded logs with your own hands. The main thing is to take care of the high quality of the source material so that the building is durable and requires as little attention as possible in subsequent years.
Log bathhouse: construction
Before the construction of the log bathhouse begins, it is necessary to prepare the forest. When choosing logs for construction, we carefully reject unsuitable specimens.
Log selection
When selecting workpieces, the number and size of knots are important. The remains of former branches disrupt the homogeneity of the structure, because in the places where they are located the density is higher. This leads to curvature of annual rings and fibers, reducing the strength of wood. Fused knots are the cause of radical cracks.
For cedar, uniform whorls without significant swelling are acceptable. Knots with a diameter of up to 10 mm are not taken into account because they do not affect the strength of the tree. Former branches with a diameter of more than 10 mm should be no more than 4 pieces per 1 linear meter.
Cutting a log bathhouse
Our craftsmen are thoroughly proficient in Russian and Canadian hand-cutting, so they can implement complex architectural solutions, including the corner frame of a bathhouse.
- We build baths using Post and Beam frame technology.
- We orient the Russian and Canadian bowls downwards, which allows us to protect the inner surface.
- When thinking about which log house for a bathhouse is better, consider also the option with a carriage and a semi-carriage. This log, hewn on one or both sides, has the same characteristics as round timber.
- Smooth walls made of gun carriages and a sealed Norwegian “bowl” are the main advantages that are important when building a five-wall log house.
- We lay the logs with the north side facing outwards, which increases the service life of the wooden building.
- Carpenters select grooves and bowls with an adze, which “presses” the pores of the wood and increases resistance to rotting.
- After the cutting of the bathhouse frame in production is completed, the structure is disassembled and transported to the Customer’s site.
- In order to quickly erect a log house or bathhouse, the foundation is poured simultaneously with work in production. A 2-story log bathhouse will take about a month to assemble, a 6x8 log bathhouse will be ready in a couple of weeks.
Covering the bathhouse with plastic panels
To quickly and cheaply cover a frame bathhouse, you can use decorative plastic panels. The plastic facade has an attractive appearance, and its performance characteristics are not inferior to siding.
Plastic panels have the following advantages:
- low cost;
- wide choice of colors;
- resistance to corrosion and rotting;
- low hygroscopicity;
- no need for additional treatment with antiseptics;
- frost resistance;
- practicality and wear resistance;
- accessible and easy installation;
- simple maintenance.
Despite the positive aspects, such material is not without its disadvantages:
- low air permeability;
- susceptibility to mechanical damage, deformation and fading;
- high flammability.
Plastic panels are mounted on a pre-installed slatted frame. Before starting work, the surface of the bathhouse is carefully treated with compounds to protect against fire and rotting.
Finishing of wooden baths
In order not to spoil the microclimate, it is necessary to choose the right finishing materials for interior work. The main thing is that the log house of the bath house does not lose the ability to “breathe”, that is, regulate air exchange and humidity in the room:
- For the steam room, lining is used from wood species with minimal resin content: deciduous (linden, alder), valuable (Canadian cedar, larch), exotic (abash).
- A popular solution is a wood-fired sauna. A stove is placed in the log house. Near the stove, you can make the finishing from natural stone (talc chlorite, soapstone) or architectural concrete.
- Antiseptics based on linseed and orange oils are in demand. We are official dealers of this German company. Finishing a bathhouse with a terrace or a log house using Remmers products is the best solution.
- For finishing, we recommend using products without driers based on natural oil, vegetable and beeswax. Water-based varnishes are also acceptable.
- Insulation of walls and decoration of cracks is carried out using the “Warm Seam” technology using acrylic sealants from global manufacturers.
- For cladding rooms with swimming pools, we use ceramic tiles, thermowood and natural stone. Wooden surfaces are treated with deep penetration waterproofing compounds and effective antiseptics. Dehumidifiers are also recommended.
- When choosing special models of stoves, you can operate an 8 by 8 bathhouse, or a log house of a different size in two modes: Russian and Finnish steam room. The difference between them is the temperature and humidity conditions. Steam generators are additionally recommended for saunas. The bathhouse designs include boiler rooms and the possibility of firing the stove from different rooms.
Front area finishing
The cladding of the front part of the steam room is made from the material used for finishing the facade. The material used in the construction of this segment of the bathhouse is also important:
- The wooden pediment can be covered with any material. First you need to install waterproofing, for which a membrane material is used.
- The concrete gable parts are pre-leveled, the sheathing is attached to them, and the sheathing is mounted. The use of molded relief elements is permitted.
Attaching the sheathing material to the pediment is done in several ways:
- Using aluminum stands. They are attached directly to the gable surface of the bathhouse building.
- If the upper front part of the facade is made of wood, the siding is attached directly to the surface.
- Using slats made from wooden materials. The elements are pre-installed on the gable part of the building.
After covering the gable and roof, drains must be installed and a sewerage system for wastewater must be installed. These measures will provide additional protection to the building.
Composition of the log bathhouse kit:
- Wall materials (logs);
- Lumber for:
- floors;
- rafter system;
- lathing;
- floor or ceiling;
Construction time depends on the complexity of the log house project, the diameter of the log and the workload of the production site.
Construction stages:
- Individual design: from 2 to 3 weeks;
- Pouring the foundation: 1 month. It is done simultaneously with cutting the log house;
- Logging and creating a wall kit: 2-3 months;
- Assembly of a log house on site: 1 month;
- Shrinkage: 9-12 months;
- Finishing, installation of engineering systems: 4-6 months.
Our craftsmen have extensive experience in carpentry, and visiting professional seminars, competitions and exhibitions allows us to learn news from the field of wooden house construction.
We do not stand still - we implement successful new materials and technologies and offer our Customers to build or buy a log bathhouse, finished only with materials proven in practice. New generation protective compounds, environmentally friendly insulation, finishing log walls with beeswax or natural oil - all this and much more you will find in the list of our services.
Video description
We recommend seeing how to properly sheathe frame buildings with wood:
It is important! Before installation, antiseptic compounds should be used to impregnate not only the cladding panels, but also the sheathing slats and other wooden structures hidden under the cladding.
The installation principle is that after installing the first board level, it is fixed on the groove side with nails driven at an angle or with clamps and self-tapping screws. Then the tenon of the next panel is tightly inserted into this groove and, after checking the level, secured in a similar way. This is how the cladding is installed along the entire height or length of the wall.
Internal and external corners, framing of openings are made of polished edged boards.
Upon completion of finishing, the facade is decorated with tinted impregnations, varnishes or acrylic paints for exterior use.
When choosing what you can use to cover the outside of a bathhouse inexpensively, it is worth considering options for finishing it with regular boards - edged or unedged. There are at least two ways to create attractive and practical facades from them.
- Herringbone paneling.
This method involves horizontal installation of boards with overlap. The bottom board is attached to the sheathing level, and each subsequent board is laid on it with its lower edge and fixed through with galvanized nails or self-tapping screws.
