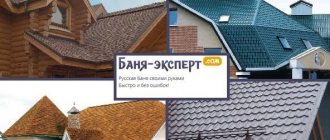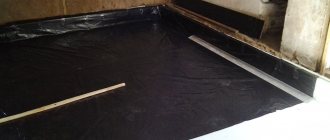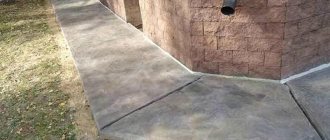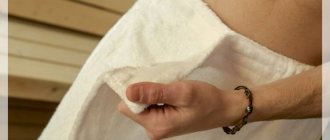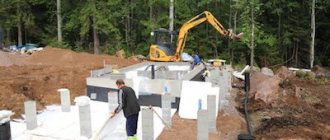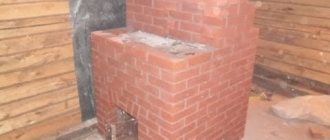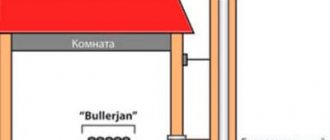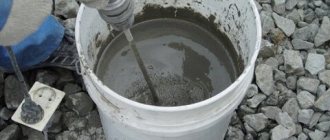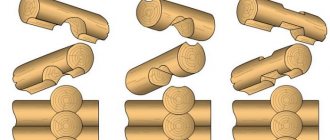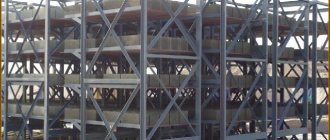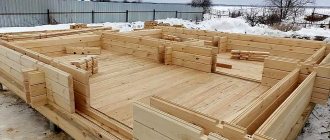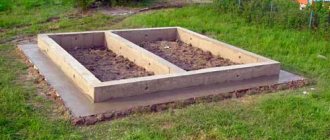Are you looking for reliable waterproofing for your foundation? Don't want to pay more, but still plan to make a profitable investment in a water protection system? Waterproofing the foundation with rolled materials is what you need! Find out right now why roll waterproofing for foundations and blind areas has no competition in the modern market of materials for arranging protection against groundwater!
Among the huge range of different types of rolled waterproofing, it is easy to choose the optimal one for your foundation.
Types of bulk blind area
The simplest waterproofing of a blind area is done using clay.
It is laid out around the house with an outward slope, compacted, and then covered on top with other materials, for example, gravel, so that it is not washed away by water.
Depending on the purpose, the following types of waterproofing blind areas are used.
- Bulk.
Consists of 2 layers. A layer of crushed stone 10 cm wide is placed above the bottom layer of compacted clay (20 cm thick). The type of waterproofing is the most common. It is used when draining water from the roof using a drain and in areas with little rainfall. It is awkward to walk on such a blind area. It can also blur over time when the clay gets wet. - Bulk with additional waterproofing protection.
The blind area is made the most difficult. Suitable for protecting houses with basements. Rolled waterproofing for the blind area is laid on a layer of compacted clay with an overlay on the foundation, and then it is covered with crushed stone or pebbles. To prevent the layer from being loose, make a layered “pie”: clay, waterproofing sheet, a 5 cm layer of coarse sand, geotextiles, a 10 cm wide layer of gravel, geotextiles and a 10 cm layer of crushed stone. For a complicated blind area, it is purposeful to use long-term ones based on polypropylene, PVC - films, etc.
Soft bulk blind areas are increasingly being used due to the emergence of high-quality facing materials - paving slabs, artificial stone, etc. They are placed on a layer of sand, they are comfortable and durable.
We install a profiled membrane with our own hands in just 5 steps
Creating a blind area with a profiled membrane comes down to 5 steps and does not involve any complex installation work. Step 1. Digging a trench. Step 2. We fill it with construction sand with a slope of approximately 5% from the walls of the house.
Step 3. Roll out the membrane with the geotextile facing up. We lay a meter-wide roll (along the fill) with a 10-15 cm “overhang” onto the wall. It is convenient to use special mechanical clamps to secure the protrusion to the wall.
Simply roll out the membrane onto the prepared surface
Mechanical fasteners Step 4. If the length of the membrane roll is not enough to cover the entire area, you need to roll out another roll with an overlap of at least 4 protrusions or 10 cm. To fasten the membrane sheets, use a special PLANTERBAND tape.
Self-adhesive tape PLANTERBAND
We glue the canvases with PLANTERBAND tape, lifting the geotextile
Double-sided tape is used to attach geotextiles.
We glue geotextiles with an overlap
Step 5. Lay the finishing coat. This could be tiles, gravel, paving stones or lawn grass. Pour gravel onto the geotextile and level it
Asphalt or concrete blind area
Solid waterproofing of a blind area made of concrete or asphalt is reliable protection against precipitation. A 25 cm deepening is made in the ground around the house. The bottom of the trench should be carefully compacted. Then the formwork is constructed for concrete pouring.
An underlying sand layer 10 cm wide is placed in the trench. It is moistened with water and compacted. A layer of crushed stone 5 cm wide is poured onto the sand, which is also compacted. A road mesh for reinforcement is laid on top.
It is better to pour the concrete solution in one go to ensure the required strength. Afterwards the surface is leveled and a slope of 5-100 is made as a rule. After initial hardening for 2 hours, the blind area is covered with film for 2 days. This is necessary to conserve water, which helps increase the strength of the layer.
The surface can also be asphalt.
The concrete blind area can be laid out from ready-made slabs. It has properties similar to aspic. At the moment, laying paving stones or paving slabs is widely used. To do this, crushed stone is poured onto a clay waterproof layer, then sand, and a hard covering is laid over it.
Benefits of membranes
Advantages of geomembrane:
- Durability - service life of at least 50 years. This is how much PVP can withstand in the harshest conditions. In reality, it will last longer than this period (polyethylene decomposes for at least 100-150 years)
- Moisture resistance - PVP is inert to water, acids, and alkalis. Does not depend on temperature - the permissible range is from -50 to +80 degrees Celsius.
- Biostability - roots of grasses and shrubs avoid contact with the geomembrane.
- Lightness - the weight of one square. meter of membrane is about 0.6 kg, easy to install alone.
- Easy to install - the material is cut using construction scissors or a cutter. Gluing - with a glue gun, a roll of double-sided adhesive tape.
- Affordability - materials for constructing a blind area with a membrane (gravel, sand, membrane, geotextiles, pipes) plus installation will cost at least two times less than the materials for creating a concrete blind area.
- Possibility of dismantling and reuse - if the installation of the blind area is carried out carefully, according to the rules, it is easy to dismantle and install again. It is necessary to update the adhesive joints (based on polymer tape).
Placement in a trench, fastening to a plinth
Waterproofing and drainage
To drain water, small pebbles are made along the outer edge of the blind area. Here you can pave grooves with stone. The bottom is covered with waterproofing. You can simply cut it lengthwise and lay out an asbestos-cement or plastic pipe.
It is performed with a slope towards the drainage well.
You can use ready-made channels or drainage trays with mesh on top.
A budget solution is to use closed drainage. To do this, geotextiles are placed in the drain, filled with crushed stone, and then wrapped with the same fabric on top and covered with sand. Waterproofing under the blind area and small stones is done as one whole so that water does not go into the ground.
Finishing layer
Sand and gravel are poured on top of the geotextile. In the latter case, you can limit yourself (layers of fine and medium fractions are poured sequentially). On top of the sand backfill, you can lay paving slabs, sprinkle garden soil, and plant grass.
A rainwater drainage system is required. The main thing is not to combine it with the drainage system! It will disable the drainage after the first heavy rain, turning it from a defender of the foundation into a destroyer. After the onset of cold weather, frost heaving of the soil occurs, the consequences of which are cracks in the walls, destruction of the base, subsidence, and lifting of the foundation.
Features of blind area waterproofing
- Waterproofing is selected taking into account weather conditions, soil conditions, the presence of groundwater and the location of the house.
- Waterproofing the blind area around the house can be done at various levels.
In almost all cases, a concrete screed is sufficient. But sometimes you need another level of home protection with the use of roll waterproofing. It is applied with an overlap to the foundation with a height of 15-20 cm. - High-quality protection of the house is ensured by covering the foundation with bitumen mastic and then applying roll insulation to it. If it is made in several layers, each of them is glued to the walls with mastic.
- The blind area is made on the basis of waterproofing cement. They can be bred independently by adding additives.
Penetrating Foundation Insulation
Waterproofing of the foundation and blind area is done in a complex.
A modern method is to treat concrete surfaces with penetrating compounds containing Portland cement with fillers and active chemical additives. To do this, you should open the pores of the concrete and remove weak fragments. The surface should be moistened before treatment, but not excessively, otherwise erosion will occur (not more than 5 liters of water per square meter). When breeding, all points of the annotation must be fulfilled.
It is important that the impregnation matches the type of surface. It is applied sparingly.
Thin layers will not perform their functions properly, and thick ones will crack. Sealing holes is ineffective here, since the product is intended to improve the waterproofing parameters of the concrete itself. The protective composition fills the pores without allowing moisture to pass through.
What it is?
First you need to understand what a “blind area” is.
Dictionaries represent this word as an asphalt or concrete strip designed to drain rain and floods from the foundation of a building. In addition, she:
- eliminates excess moisture of the foundation and adjacent groundwater, which can erode the structure and cause excessive shrinkage;
- protects the building from overgrown tree roots near the house.
The blind area is a permanent strip along the perimeter of the building with an angle of inclination from the house. This angle allows water to roll down without stopping at the base.
The blind area consists of:
- bedding layer;
- outer layer.
The type of blind area is determined by the type of outer layer. It can be made of clay and crushed stone, concrete, asphalt and paving slabs.
The blind area must have waterproofing to protect it from water, as well as to prevent the foundation from getting wet due to the formation of cracks and gaps. Waterproofing the blind area also allows you to keep basements dry even during heavy rains and in the presence of abundant groundwater.
Blind area: how to properly lay a professional membrane?
The manufacturer recommends the following option for placing the Isostud profiled membrane when constructing the blind area of a building, see Figure 1.
Fig. 1 Layout of the geomembrane in the section of the construction pie
- profiled membrane Isostud;
- reinforced concrete foundation wall;
- nail with a hemispherical washer;
- protective profile;
- crushed stone fraction 30-40mm;
- sand (5cm);
- sand and gravel mixture with a fraction of 8-10mm (10cm);
- humus;
- paving stone, in alternative versions concrete, asphalt;
- backfilling.
Dimensions
It is generally accepted that the blind area must be at least 1 meter on all sides around the building.
Its clear dimensions depend on the width of the roof, on the overhangs of its eaves and on the drainage outlet. That is, the width must be 20-30 cm greater than the roof extension.
The blind area can be:
- bulk made of clay, covered with crushed stone on top;
- made of clay and crushed stone, with additional waterproofing;
- made of concrete (with or without reinforcement), which is poured on site;
- from ready-made reinforced concrete slabs.
To waterproof blind areas, different insulation options are used.
Insulation can be: roll, penetrating, mastic, PVC films, membranes can be used.
- Roll insulation (roofing felt, hydroglass insulation) should be used only when the height difference around the foundation is minimal.
- Rolls used for roofing – geotextiles, polypropylene, rubemast.
- Bitumen mastic.
Each layer of 2-3 mm is applied on top of each other. It is necessary to prevent swelling and cracks. - Modern technologies have made it possible to invent another type of insulation - penetrating. This is a substance, the composition of which seeps into the blind areas (whether asphalt or concrete), and clogs the pores and fills microcracks.
- Hydrocements and asphalt concretes.
Types of blind area waterproofing
There are several types of blind area waterproofing depending on.
Clay
This waterproofing option is considered the most economical and comfortable for independent work.
You should start by removing the top layer of soil and filling it with compacted clay, simultaneously tilting it away from the house. The contact points are coated with bitumen.
For complete waterproofing, you can glue a strip of rolled paper to a vertical surface, and then cover everything with crushed stone.
Roll
Most often used for buildings equipped with basements. At first, the clay is also compacted, then the pieces of the roll are laid overlapping on the wall. You can lay several layers of the roll, coating each with mastic.
The layers are rolled with a roller, the weight of which must be more than 70 kg. Soil or crushed stone is poured on top.
Painting room
This is done by applying a primer. You need to wait for it to dry completely. A layer of mastic up to 2 mm is spread on top, the procedure is repeated 2-3 times.
Concrete
It is necessary to dig a groove and install formwork there. Fill the area with concrete; reinforcement can be made for greater strength. Just like everywhere else, when pouring, a slope is formed, and decorative tiles are laid on top.
Technological features of soft blind area
Peculiarities:
- High-quality excavation work is required - carefully compact the layers of backfill, maintain slope angles that will ensure the outflow of water
The recommended angle of inclination of the backfill is 5-10 degrees. The slope should be AWAY from the house.
- Often, standard membrane sheets may not be enough and may turn out to be narrower. Additional panels need to be used. The main thing is high-quality sealing of joints.
- Sheets of insulating material, such as extruded polystyrene foam, can be placed under the membrane. They are connected not end-to-end, but with an L-edge. It needs to be coated with glue for strength.
To strengthen the adhesive connection of insulating boards, the area where the adhesive is applied must be roughened with a metal brush.
- Almost all brands of membranes have a profiled surface. Usually, they are small cylindrical protuberances, 8-10 mm in diameter, 10-12 mm in height. It is convenient to connect panels of material. The main thing is to place the protrusions upward.
- Some membrane models come with an attached layer of geotextile. Others do not have it - geotextiles are purchased separately and placed on top of the membrane.
Drainage pipes are placed in drainage ditches on top of the membrane, but under the geotextile. Wrapped in materials. The moisture collection and drainage system will be protected from contamination by soil particles and sand.
Cross section
Insulation
Another fundamental point when making a waterproofing blind area is its insulation.
Insulation allows you to retain heat in the basement and on the ground floor, increases the operating time of the blind area, and also allows you to save on x, since the height becomes less than the depth of soil freezing.
Insulation can be done in several ways.
- Expanded polystyrene is quite strong, it can be said that it has endless water-repellent properties.
Its weight is so light that its installation is not difficult. This is enough for just 1 layer with a sheet thickness of 10 cm. You just need to take care of protecting the joints with a special film with a waterproofing effect. - Polyurethane foam is extremely frost-resistant. It is able to withstand up to -60 degrees without changing its own properties. It is environmentally friendly and has good thermal insulation.
- Polyfoam has the highest sound and heat insulation.
This may be due to its foam structure and the richness of air inside. has low water absorption, and also has waterproofing ability and light weight. Foam is resistant to temperatures and mold.
There is no need for insulation if your house is built on stilts or has a large foundation without basements. In such cases, insulation is a waste of money.
What is a profiled membrane and why it is impossible without geotextiles
The profiled membrane is an elastic fabric made of high-density polyethylene (HDPE).
Its thickness is 0.6 mm. It has zero water absorption and high tensile strength, which makes it resistant to various types of impacts. In essence, this is a ready-made drainage system. Along the entire surface of the canvas there are rounded protrusions 8.5 mm high, which provide clearance for the unhindered drainage of moisture from the foundation of the building. Unlike conventional membranes, the profiled membrane has an additional layer of geotextile. It is necessary because it performs a filtration function. If you use a membrane without geotextile for the blind area, the gap formed by the protrusions will quickly become clogged and the drainage system will lose efficiency. The profiled PLANTER Geo membrane for soft blind areas has protrusions and a layer of geotextile
Obviously, the quality of geotextiles in this case is no less important than the quality of the drainage membrane. The PLANTER Geo drainage system uses TYPAR geotextiles from DuPont. But what exactly is behind these names? It's simple - it's quality.
- Increased service life compared to analogues.
- High resistance to mechanical loads, which guarantees the preservation of the filtering ability of PLANTER Geo throughout its entire service life.
- The uniform distribution of raw materials over the entire area of the material provides TYPAR with high resistance to silting.
Insulating the blind area around the house
Insulation of the base and blind area of the foundation
There is a worldview that thermal insulation of the foundation area and the basement of a building is an unjustified waste of money and time. But this is far from true, since in addition to preventing foundation deformation due to weather conditions, thermal insulation has many more advantages :
- Preservation of heat and reduction of expenses for heating the home.
- Savings in foreign currency when installing the foundation, since additional insulation allows you to lay it above the freezing depth of the ground, which significantly reduces costs
- Protection of the base and base of the building from rain and melt water.
- Elimination of displacement of the blind area relative to the walls.
- Extending the service life of basement cladding.
How to insulate the blind area around the house?
The insulation is laid on a bedding layer of painstakingly compacted sand and crushed stone. For greater strength of the insulated blind area, a reinforcing mesh is placed on top. In order to improve the thermal insulation of the house, sheets of thermal insulation are fixed to the base immediately with the blind area. Then the resulting structure is poured.
Of all the heat-insulating materials, polystyrene foam and polystyrene foam are the most popular.
Insulation of the blind area with polystyrene foam
Expanded polystyrene is known as extremely strong, durable and water-repellent. It has a completely insignificant weight, which allows it to be laid with ease and without much difficulty.
In this case, the 1st layer with a sheet thickness of 10 cm will be completely sufficient. One has only to foresee the protection of the joints with a waterproofing film.
Insulation of the blind area with foam plastic
Polystyrene foam, due to its own foam structure and the presence of a huge amount of air in its composition, has the highest sound and heat insulation. Among the undoubted advantages, it is also worth noting low water absorption and waterproofing capacity, low weight of sheets and ease of installation. Mold does not actually appear on it and temperature changes are not reflected.
And so that the insulation does not deform under the weight of the top covering of the blind area, for these works it is recommended to choose one with an increased density.
Doing the blind area correctly
The trend for energy efficiency in the segment of low-rise and industrial construction is gaining momentum every day. Owners of suburban housing no longer want to heat the street, so even at the design stage they carefully think through all the details of construction. An insulated blind area is an integral part of an energy-efficient cottage. It protects the foundation from the destructive effects of moisture, removes the cold isotherm beyond the foundation, protecting the structure from the forces of frost heaving.
The technology for arranging a blind area is quite simple and understandable. Before you begin work, you should decide on the type of future blind area. It can be soft or hard, and differs in the type of finishing coating. In the first case, gravel and lawn are used as the top layer, in the second - tiles and paving stones.
At the first stage, it is important to determine the depth and width of the blind area. They depend on a number of parameters: type of structure, groundwater level, type of soil.
Blind area width
Most often, the width of the blind area is equal to the width of the roof overhang plus 20 cm. For heaving soils, the width of the blind area should be correlated with the freezing depth in the region. This width allows you to reduce the thickness of the insulation.
Depth of the blind area
The depth of the blind area also depends on the type of soil. For heaving soils (clayey soils, silty sandy loams, loams, etc.), it is recommended to make a excavation of about 40 cm, removing the fertile layer and part of the heaving soil. A sand cushion is laid on the trench prepared around the perimeter, forming a slope away from the house in the range of 2-5%.
The sand cushion is laid in layers of 5-10 cm, and each layer should be thoroughly moistened and compacted.
Insulation
After the sand base is ready, it’s time for insulation. Extruded polystyrene foam boards are best suited as insulation. This material is not afraid of moisture, has almost zero water absorption, can withstand loads and retains heat well.
The insulation boards are laid on a sand bed, maintaining a slope from the house. Thanks to the L-edges, XPS boards form a continuous layer of thermal insulation without gaps or cold bridges.
Additional fixation of insulation boards is not required.
Following the thermal insulation layer is a drainage layer. To effectively drain water from the house, a PLANTER Geo drainage profiled membrane is laid on top of the extruded polystyrene foam slabs and with a base of about 10 cm.
The membrane, made of high-density polyethylene, does not allow water to pass through, is resistant to root growth, but most importantly, it ensures unhindered drainage of water from the foundation. The surface of the membrane consists of protrusions to which a layer of thermally bonded geotextile is attached.
The water leaves through the channels formed by the protrusions and does not linger near the foundation. In this case, geotextiles act as a filter, allowing only water to pass through and retaining sand and soil particles. This is especially true when installing a soft blind area.
A blind area paved with tiles easily allows water to pass through the seams; the water gradually washes away the sand from under the tiles, which subsequently sags. A profiled membrane with a layer of geotextile retains sand, allowing only water to pass through.
Membrane rolls are rolled out on top of XPS slabs with the spikes facing up; installation should be done with an overlap of 100-120 mm, which is approximately 4 projections. Membrane overlaps must be glued with self-adhesive tape PLANTERBAND, geotextile overlaps are also connected with adhesive tape.
The membrane is mechanically attached to the surface of the base using plastic fasteners.
The blind area is completed with a finishing layer - gravel, lawn, tiles or paving stones. Gravel is poured directly onto the membrane. Before laying the rolled lawn, a soil layer is arranged. To lay tiles or paving stones on top of the membrane, a sand base should be made.
A blind area constructed according to all the rules will last for decades and will protect the foundation from deformation and cracks caused by the forces of frost heaving. In addition, the insulated blind area reliably protects the house from heat loss, thus saving heating costs.
The original article was published on the resource https://mccstroy.ru/2018/05/29/delaem-otmostku-pravilno/
Waterproofing the blind area of the house
Waterproofing the blind area well protects the walls and foundation of the building from the destructive effects of melted snow and rain. It can be either basic or additional.
Basic waterproofing is an ordinary concrete screed on top of a bedding layer and a heat-insulating layer.
Depending on weather conditions, the amount of precipitation and the proximity of groundwater, the required thickness of the poured solution is determined.
As additional waterproofing, waterproofing, polyethylene films or roofing felt are most often installed. laid on the insulation of the blind area and the walls of the building, which helps to protect the building even more reliably.
No less common is penetrating waterproofing , consisting of a special solution applied to concrete. The composition impregnates the pores of the coating, turning into crystals, which reduces the penetration of water into the blind area to zero.
Protection of the blind area from water.
Development of work production.
Each building and structure consists of separate main parts - foundation, base, roof. High-quality performance of any of the components is not always the key to long-term operation. For example, the foundation of a building must be protected from the brutal effects of precipitation. In this case, the blind area plays the role of a protective structure. The installation of a concrete tape around the perimeter of the building prevents water from entering the basement and onto the surface of the foundation blocks, but in order to completely prevent the penetration of water, it is necessary to waterproof the blind area.
Basic information
Many people give the blind area only an aesthetic function, considering the structure to be something like a sidewalk located around the perimeter of the building.
On the one hand, the judgment is correct. But if the work technology is fully followed, the element will play an important moisture-protective role.
The work begins with removing soil from the wall of the building to a distance of 50 to 120 cm.
The depth depends on personal criteria, but on average this value is about 20 cm. Then the bottom of the trench is filled with sand and spilled with water to compact the sand layer. It is permissible to fill the place with both concrete and a substance of small grade M100. In the case of strong rocky soils, it is permissible not to reinforce the body of the concrete foundation, since the structure does not bear any external loads. But for moving heaving soils, it is recommended to use reinforcing mesh with a rod diameter of 3-8 mm to maintain the integrity of the structure in the event of soil movement.
Also, to prevent the occurrence of cracks, it is necessary to install expansion joints every 2-2.5 m.
They are made either from an ordinary saw in the form of a board placed on an edge, or from a special damper tape, 1-1.5 cm wide. When the ground moves, such sections will work as separate structures, which will avoid destruction.
When filling the formwork with concrete or substance, it is necessary to predict the slope for the flow of water in the direction “from the wall”. Traditionally, its value is 3-5 degrees.
After the concrete has gained the required strength, it is necessary to think about constructing a layer that prevents water from penetrating to the surface of the foundation.
Without this step, the design can really only serve an aesthetic purpose.
Waterproofing for concrete blind areas is often done using rolls. To ensure the best adhesion of the insulating concrete to the surface, the latter must be spilled or coated with bitumen. Next, immediately heat the bitumen and the lower surface of the roll using a gas burner and perform gluing.
Application for waterproofing the blind area must be carried out taking into account that moisture does not penetrate the concrete surface at the joints.
This can be achieved by laying the first section along the edge opposite the wall of the house. Each subsequent layer will thus be higher than the previous one and, taking into account the slope, one can imagine that water will not accumulate and seep through the joints. But as an additional measure, it is permissible to coat the joints with bitumen.
The process of waterproofing the blind area around the house is not limited to just applying a roll to the concrete surface.
One way or another, flowing from the wall of the building and further along the blind area, the water enters the ground, which means that with heavy rainfall, a huge amount of water can still seep to the foundation of the structure. This can be avoided by installing a drainage system, which is an artificial small trench around the perimeter of the entire blind area, made with a constant slope.
The bottom of the drainage ditch is covered either with a soft waterproofing material, or laid with a plastic pipe cut in half lengthwise. It is necessary to predict the final container for collecting water, which, as a rule, is a depression in the ground, made at a significant distance from the surface of the foundation.
DIY waterproofing technology
The blind area is carried out in stages, strictly adhering to the sequence and rules of work. Initially, you will need to remove a layer of soil around the building at a distance of 130 cm. The clay blind area should be carried out by ensuring a tight connection to the foundation of the structure, thoroughly compacting the material.
Waterproofing the base of a blind area made of clay or crushed stone is done with bitumen compounds. It is recommended to cover the area where the structures meet with a strip of rolled material. It is important to create a surface slope of at least 10%. The waterproofing properties of the bulk blind area can be enhanced using a layer of waterproofing. Spraying with hot bitumen will enhance the adhesion of the materials. Finally, the surface is covered with crushed stone.
The film for waterproofing the blind area is used in the process of creating formwork when pouring concrete. The use of reinforced mesh will increase the strength of the structure. The concrete surface will act as additional protection against moisture. Waterproofing the junction of the blind area with the plinth when using ready-made concrete blocks is carried out using a bitumen composition. After pouring, slabs are laid on a base of crushed stone and sand.
Laying waterproofing film at the base of the blind area
Features of blind area waterproofing technology:
- It is recommended to use solutions with moisture-proof properties at the construction stage.
- Roll materials are used when base differences are no more than 2 mm.
- In regions subject to heavy rainfall, it is advisable to supplement the blind area with a gutter to drain water.
- Scrap should not be used as a filler, due to the likelihood of expansion and contraction of the material under the influence of temperature changes.
- The depth of the blind area is selected individually, taking into account climatic conditions, groundwater level, and sewerage systems.
- The use of a profiled membrane can be an alternative to making a concrete blind area. Surface decoration with any type of finishing coating is available.
Blind area with a finishing coating made of decorative bricks
A properly executed blind area should combine protective and decorative properties. Surface design will increase the strength of the structure and add completeness to the architectural design of the building.
