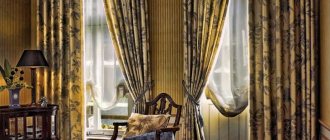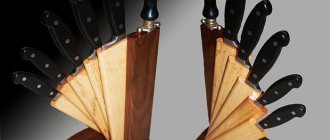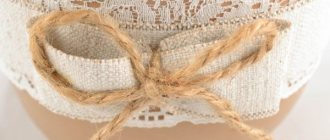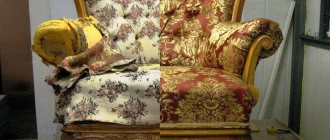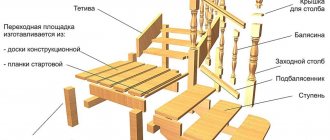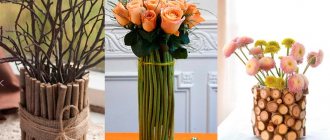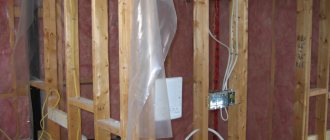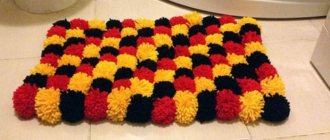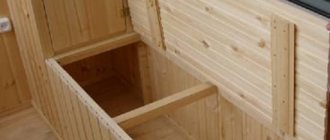Tambour in a private house
The entrance door must be closed from direct interaction with the external environment. It opens the way to all winds - both hot and frosty. In a matter of seconds, owners can feel all the inconveniences associated with the absence of a barrier between the interior space with an established microclimate and the street with changeable weather.
The vestibule is a useful part of housing
In a private house, the vestibule performs several functions:
- Prevents cold wind from entering the house . If there is no corridor in the entrance area that would “extinguish” the flow of low temperatures, it will penetrate far into the house. At the inlet, warm air will be replaced by cold air. This effect is short-lived, but it is felt by everyone who is within sight of the door.
- Sanitary and hygienic aspect . In dry weather, we bring into the house dust, sand and everything that could linger in the treads or uneven surfaces of the soles. During the off-season, shoes may already carry some amount of dirt into the house. Wet clothes will increase the humidity coefficient in the room, which is not a desirable moment during the cold season. Having arranged a vestibule in the form of a hallway, you can leave all this outside the door to dry and warm up, without making unwanted changes to the house.
Prevents cold air from entering the home
- Decorative . In a private house, an extension can be made of any size. It all depends on the plans of the owners. For a small hallway, 3 - 4 m2 is enough, but if the idea of combining it with a terrace arises, the size of the structure is not limited.
The vestibule in a private house must be heated. The temperature may not be comfortable for a person to stay there all the time, but it is sufficient to ensure that there is no dampness and things are kept dry and warm.
All dust and dirt remains in the vestibule
The ideal option is heated floors . The covering is ceramic floor tiles, which have a rough surface. It is impossible to slip on it when entering from the street in wet shoes. The tile is easy to clean and resistant to surface abrasion. With a heated floor there is an additional pleasant bonus: when we come home, take off our shoes, we place our feet on the floor at a pleasant temperature or put on heated slippers . Wet shoes left on it will dry naturally. And the wet floor surface will dry quickly, leaving no marks or streaks.
The floor surface dries quickly
If the house has a fireplace, you can dry and warm the wood a little on a warm floor.
Radiators heat the room to a set temperature, but you will have to buy special dryers for shoes and collect puddles with a rag.
There are no separate standards for the design of vestibules
Types of vestibules
Vestibules are not always placed in front of the entrance to a house, but now they have become more popular. To save money, they are made in the form of frame-type extensions, which have a polycarbonate base, and a more expensive option would be a brick extension, which is often made for large houses. This location is very important to reduce the entry of dust and cool debris into the living space. At the same time, vestibules are extremely diverse.
Let's consider these options:
- The vestibule-hallway is the most popular option. In this case, there is no need for an additional hallway - it is often not done at all. So, this vestibule makes it possible to save space, and this will be the best option for small houses in which you want to use every m2 to the maximum practically. In this place you can install a small wardrobe, shoe shelves, hooks and a mirror. Equally important is lighting for maximum comfort.
- The vestibule is in the form of a veranda, or combined with a balcony - a spacious room with huge windows, and it can be used for outdoor recreation. Here you can place a small table, a bench, cabinets for things, and you can put plants on the windowsills. To maintain a comfortable temperature, you can install double glazed windows and a door with good insulation. This layout is often chosen in large cottages or country houses.
- Tambour canopies are often made in residential buildings - this option involves the use of space for household needs. This is a simple insulated porch where you store everything you need for repairs, gardening and cleaning. But even this place can be decorated with style by arranging all the necessary things in cabinets.
Now let's look at the choice of building materials.
How to do it in an apartment building?
Arranging a vestibule in an apartment building involves some difficulties:
- There should be enough space to separate part of the common area with a partition with a door.
- There should be no public utilities in the separated area - electrical panels, fire hydrants with hoses. It is also prohibited to block exits to common balconies and to the staircase if it is in a separate block in the house.
- Consent of neighbors. They may be against it, and then the dream of a buffer zone between the entrance and the apartment can be forgotten.
Doors from the house to the vestibule and from the vestibule to the street must open outward
The floor layout of modern apartment buildings is arranged according to the sector type. Each has from 2 to 4 apartments. The staircase is usually displayed separately. Often, with such an arrangement of apartments, it is possible to separate not one, but several apartments from the common corridor with a vestibule. If there are friendly relations between neighbors, even with this option, you can make things quite comfortable by removing a coat rack and a shoe rack from the apartment. Also, if you have extra space, you can arrange a storage room or place to store a bicycle.
The internal arrangement of the vestibule depends on its secondary purpose
In cases where it is impossible to make a hallway out of the vestibule, an additional door will not only block access to odors, but will also be an additional barrier for intruders.
Having decided on the boundaries, it is necessary to select a building material. The best option is aerated concrete. Lightweight material does not create a large load on the floor. It can be easily sawed even with a regular wood hacksaw. It is laid on a special glue that sets quickly. The door to the vestibule should be as reliable as the door to the apartment.
The design of the room can be absolutely anything, the main thing is that the materials are of high quality
The lighting will be artificial and, most likely, it will have to be carried out from the apartment . The most convenient switching option is with a motion sensor.
The construction of a vestibule in an apartment building must be agreed upon with the neighbors, if the apartment is not located in a separate wing and additional changes to the layout may be inconvenient for them.
The main thing is that it is not dark in the vestibule
Design Features
The combination of a vestibule and a veranda in a private house is found mainly in areas with snowy and cold winters. This design prevents heat loss through the wall of the house. The walls are made of the same materials as the walls of the house (the same materials are used for exterior decoration), they are insulated, but heating is not provided here. Install windows. The colder the winter, the smaller the window openings. Installation of so-called removable windows is allowed. In the summer they are removed, turning the vestibule-veranda into a terrace, an open summer area. If it is assumed that this room will be used in winter, then it is better to install a vestibule made of “warm” aluminum, which retains heat; double-glazed windows will protect it from freezing.
Entrust the installation of such a structure to experienced builders. There are nuances that an uninitiated person may not know and make unforgivable mistakes. For example, it will violate the door installation standards, and the structure will not last long. But if it is installed by professionals, its service life will last up to 80 years.
Tambour in a wooden house
Plastic extensions and structures made of corrugated sheets are inappropriate. An extension for a wooden house can be made of wood or glass enclosed in a wooden frame.
At the same time, it’s worth furnishing the vestibule as comfortably as possible, because this is the space you find yourself in right from the doorway
For a house with smooth wooden walls, build from:
- stone;
- wood;
- glass
Always appropriate and suits many styles
The glass tambour board Glass practically does not change the appearance of the house and does not spoil the style.
Do not clutter the room, because your comfort begins with it
Optimal glass designs
Let's consider the most popular and practical options for glass structures.
Tambour-hallway
An original alternative to a glass veranda is a vestibule-hallway with a glazed central entrance. Such a thermal gateway:
- partially protected from damage - the likelihood that glass will break from a branch or stone is much lower;
- warm corridor - it is protected on the sides by walls that do not freeze;
- beautiful - the glazing of the front entrance looks bright and unusual.
Veranda with partial glazing
Half-glazed designs are popular - plastic panels are mounted below, which are difficult to break or scratch. Such vestibules are well lit and look great. To prevent freezing, you can hang a thermal curtain or place heating radiators.
A glass vestibule has a number of advantages: it has a magnificent appearance, is able to retain heat, the material is inexpensive and provides natural light. Disadvantages include fragility, the need for regular maintenance and difficulty in repair.
Is it possible to install a plastic version?
The design of a plastic vestibule is one of the simplest.
The simplest plastic design
Most often, one of two options is built:
- Made of plastic frames with double-glazed windows. As a rule, these are warm rooms with underfloor heating or a radiator.
- Frame covered with siding. Can be insulated or cold.
Often the frame is covered with siding
The plastic vestibule looks quite aesthetically pleasing and lasts a long time. Easy to care for. Insulated siding structures successfully compete with solid brick buildings. Easy assembly is also an advantage. If necessary, the structure can be easily dismantled.
Functions of a vestibule and when you can do without it
Tambour is a transitional space between the house and the street, which is a corridor with doors on both sides. Its dimensions can vary: from very small, designed only for the passage of one person, to sufficient to accommodate hangers and benches. The vestibule is a buffer between street air and interior rooms. Cold air is retained in it, so that only a small part of it then enters the house.
The vestibule also serves as protection from dampness and wind, and is also useful in summer – for protection from the heat. In winter, even if it is not heated, heat loss is still significantly reduced. Because of all of the above, a vestibule in apartment buildings is necessary for moderate and cold climates. But in the case of a private house, whether it is required is up to the owners to decide.
Main functions of the vestibule:
- protects against cold air when opening the door;
- reduces heating costs;
- protects the front door from freezing;
- can be used as a wardrobe;
- prevents snow, water from umbrellas, dust, and dirt from entering the house;
- You can store inventory, tools and other things in it.
But everything is not so perfect - there are a number of important caveats. To prevent the metal door facing the street from freezing, the air temperature in the vestibule should be lower than in the house, usually by about 5-10 degrees. As a result, the wardrobe is not very comfortable: shoes do not dry well in it, and clothes are quite cold. Sometimes, because of this, you have to completely abandon the use of a vestibule for your wardrobe.
It is also important that part of the area has to be allocated for the vestibule - usually from 4 to 8 square meters, which could be used to greater advantage. Mainly because of this, they sometimes refuse it. The basis is the experience of Europe and America - there, in the construction of private houses, vestibules are increasingly used without vestibules. In addition to gaining space, this simplifies the design: if there is no vestibule, a spacious room appears at the entrance, and this is much nicer than a cramped room. Another factor is that because of the vestibule, sometimes there are problems with large equipment and furniture; it turns out to be much more difficult to both bring it into the house and take it out of it.
Finishing
It all depends on the application. If this is a hallway with light and warmth, with the necessary furniture, the design should be in the same style as the house. The walls can be plastered, painted, or covered with wallpaper. You should choose based on personal preference. It is advisable to put tiles on the floor, since they are functional and wear-resistant. Linoleum and plank flooring are also acceptable options, but more demanding to maintain.
Finishing can be very varied
In a cold vestibule, the floor can be tiled, concrete, wood - anything that can withstand low temperatures and humidity. It is better to paint or plaster the walls. Please note that it can be very damp here in winter and autumn. Fungus or mold may appear. It should be treated promptly with special solutions.
VIDEO: A chic selection of ideas for an interior with a vestibule
Tambour in the house
Design for your interior
Tambour in the style of a hunting lodge
This design is perfect for a country house or cottage. Other rooms should also match the general style. The interior can be made in light gray tones.
Design ideas:
- be sure to build a bench - straight or corner type;
- place a hanging lamp - a copper or dark brown model will harmoniously fit into the interior;
- cover the brick vestibule with wooden clapboard;
- place a wooden table in the center;
- complement the interior with a stylized cuckoo clock or stuffed animal.
A mandatory element is small windows. You can install a rocking chair and a hammock on the porch.
