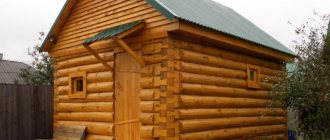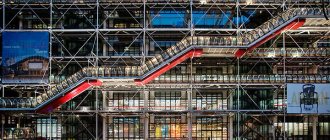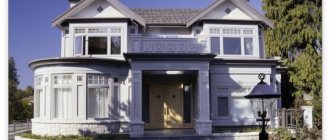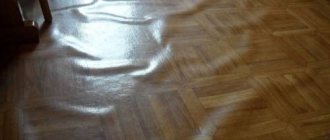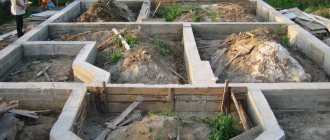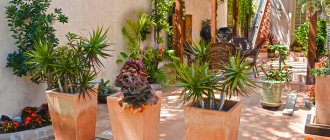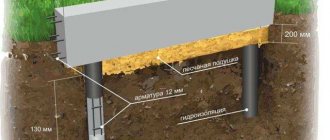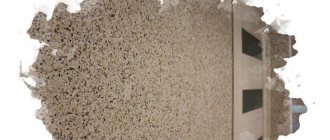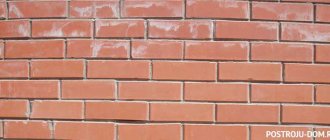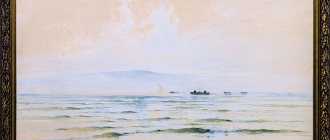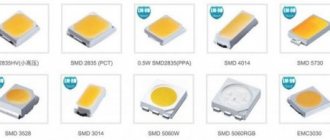House gables: what are they?
The pediment is a part of the roof on the front side of the house, which is limited from below by a cornice, on the sides by roof slopes, and on top by a ridge.
The pediment experiences strong wind loads, and therefore its strengthening, insulation and decoration are important stages in the construction of a house. The gables of the houses, photos of which are presented in this article, perform several functions:
- Decorative. The design of the pediment affects the appearance of the entire building.
- Protective. The pediment protects the attic (or attic) from wind and precipitation.
- Support. It is thanks to the pediment that the load from the entire roof arrangement system is evenly distributed on the walls of the building. Thus, the pediment experiences a double load: from the roof slopes and from the wind.
- Constructive. The pediment can be one of the walls of the attic, thus acting as one of the structural elements of the living space.
General information about the structure of the pediment
The upper end side of the gable roof, which is located between the ceiling and the side slopes of the roof, serves as a reliable support for the building with an attic. It is worth making the pediment of a gable roof using high-quality materials, taking into account the specifics and functions of the structure.
In addition to its decorative role, the design is practical:
- gives the roof additional rigidity, evenly distributing the load on the load-bearing walls and foundation;
- acts as a shield for the attic from wind and precipitation;
- retains and retains heat inside the building;
- encloses the area under the roof for the arrangement of a residential or technical structure.
Due to the different ability of materials to conduct heat, a layer of waterproofing is laid between the sheathing and the cladding to avoid moisture penetration.
Sometimes a door, window and even a balcony are cut into the gable part. Such elements are typical for the arrangement of a residential floor.
Features of the construction of pediments
When planning a gable, factors such as:
- the strength and direction of the prevailing winds,
- the height of the entire structure,
- specificity of the material for the construction of the pediment.
Structurally, the pediment can be a continuation of the facade wall of the house and then it is made of the same material as the facade of the building, or it can be a separate structure and made of a different material.
An important point when building a pediment is that it must be strengthened. The most reliable method of strengthening the pediment is the construction of an internal wall in the attic (or attic) space, located perpendicular to the pediment. In addition to strengthening, the pediment requires steam and heat insulation, which is carried out using modern building materials.
The shape of the pediment will directly depend on the type of roof. In the case of a gable roof, the pediment will have the shape of a right triangle, and with a gable roof, an isosceles triangle or other geometric shape (depending on the shape of the slopes).
Pediment shapes
The variety of designs and types of gables depend on the type of roofing device and the architectural features of the building. Below we consider the varieties used in the construction of country buildings, which can be finished and sheathed yourself.
Keeled
Reminiscent of an inverted keel of a sea vessel. Semi-oval, pointed at the top center. Outwardly it resembles a dome. It is built on roofs of a complex broken shape. Previously, this is how the roofs of Russian architecture were decorated.
Triangular
The most common form of gable roof gable, representing an isosceles triangle. As a rule, the angle of inclination of the sides of the roof relative to the ground is 15, 30 or 45°.
Semicircular
The roof slopes are brought together to the center, forming an arc rounded towards the middle. Exterior finishing can be done with any materials, but given the specific shape, the cladding process will be accompanied by difficulties in measuring and using traditional skirting boards.
This form is an architectural echo of the Renaissance.
Stepped
The roof is without slopes, the roof is tightly connected to the walls of the facade, reminiscent of steps, the number of which decreases in the upward direction. This type of structure was built during the construction of Gothic religious buildings. The pediment is finished with stone or glass; the choice of material depends on the purpose of the room.
Torn
The slopes part, diverging in different directions, and do not have a connection at the top point. The gap is filled with mold and sculptural stucco. This design is typical for a building in the Baroque style.
Luchkovy
The shape resembles a stretched bow string. This is an arched semicircular pediment; as the height of the circle increases, it is called circular.
Trapezoidal
It is a quadrilateral whose vertical sides are equal in length, and the lower horizontal side is longer than the top. A type of gable with non-joining sides of the roof. For strength, the structure must be equipped with additional reinforcing beams.
Interrupted
Used for construction when it is necessary to make windows on the pediment above a horizontal cornice at the base. The cladding is carried out with marble or ceramic tiles.
Uninhibited
View of the pediment, with sections pushed forward. It has protrusions that break up the overall height. Gives the building a rich and presentable appearance. This design is used to cover architectural monuments.
Pediments of wooden houses
When making pediments from wood, special attention should be paid to the quality of the wood: it must be well dried. If you do not pay attention to this, then over time the pediment may shrink, which will cause deformation of the roof with all the ensuing consequences: the appearance of cracks, crevices, etc.
It must be necessary to strengthen the pediment by erecting a perpendicular wall. The wall must be made of durable material (brick, blocks, beams), because subsequently it will contribute to the pediment’s resistance to wind flows. The gables of wooden houses can be erected using two technologies: male and frame. The frame technology for constructing a pediment is simpler and more accessible. Its essence lies in the fact that the pediment itself is made in the form of a wooden lattice, which is subsequently lined with heat, hydro and vapor barriers, on top of which the cladding is made. The finishing of the frame pediment can be done with siding, clapboard, or blockhouse.
With the male technology, the gable of the house is made from the same building material as the wall itself (most often it is timber). Technologically, this is much more difficult to accomplish than a frame pediment.
But the main thing is that the weight of the male pediment must be included in advance in the calculations of the foundation parameters, because the load from it will be considerable.
Video description
You can start editing from the top, as in this video:
In any case, the groove should face down. If the lining is installed vertically, the direction of the groove is chosen arbitrarily.
Finishing the pediment of a house with tongue and groove boards is done in the same way. And the edged one is simply installed tightly end-to-end, trying to eliminate cracks. The disadvantage of edged boards is that cracks will still appear over time. There are two ways to eliminate them: fasten the boards horizontally with an overlap in the “American” style, or cover the joints with strips.
Pediment made of edged boards with flashings Source 1povagonke.ru
To install overlapping trim, a support block or batten of the same thickness as the boards is secured along the bottom edge of the gable. The first board is laid with its lower edge on it and attached at the bottom to the batten, and at the top to the sheathing. The second row is laid with the lower edge on the lower one with an overlap of 2-3 cm, all subsequent rows are similar.
After completion of the covering, the surface is primed or treated with impregnation, and after drying, it is covered with a decorative composition - varnish or paint.
Siding
Both frame and permanent gables are sheathed with siding. And it itself can be light plastic (vinyl), relatively light metal and rather heavy fiber cement. A frame for fastening is needed in any case, even if the base is a flat and durable surface made of timber.
Depending on the initial data, they choose what to make the frame or lathing from. In principle, wooden blocks with a cross-section of at least 50x50 mm will support the weight of any siding, but it is better to install a metal frame for heavy materials. It is more reliable, it does not rot or dry out. And it does not respond to fluctuations in humidity with the risk of deformation of the skin.
Metal profile frame for siding Source kwahobi.ru
Steel profiles are attached to the base and aligned in one plane using direct hangers. If siding is to be installed on a pediment made of brick or concrete blocks, the hangers are mounted with dowels and nails in specially drilled holes. They are attached to the tree with ordinary self-tapping screws.
If you plan to insulate the pediment, then first build a frame for thermal insulation boards with the required spacing between the posts. Then they tighten the frame with a windproof membrane, fixing it with a stapler and gluing the joints with tape. And only after that the siding sheathing is installed.
Note! If there is a cornice between the pediment and the end wall, then a windproof film is placed on it, and then sewn on top with sheet metal, corrugated sheets or other material, forming an ebb.
Pediment with cornice Source remontnik.ru
Pediment of brick houses
A brick pediment has a number of advantages and disadvantages, which we will discuss below.
The advantages of a brick pediment include:
- reliability and strength;
- long service life;
- no need for additional finishing;
- resistance to rotting and mold formation.
Among the disadvantages of a brick pediment, only one can be noted: it has an impressive mass, which must be taken into account when calculating the foundation.
When choosing a brick for making a pediment, preference is given to hollow, low-weight types in order to minimize the load on the base of the building.
Decor of house gables
Techniques such as wood carving, stucco molding, creating colored stained glass, finishing with natural and artificial stone, etc. are used to decorate the pediments of houses. Openwork carving is appropriate when decorating a wooden pediment. Such pediments always catch the admiring glances of passers-by.
Stucco molding looks organically on a plastered pediment made of brick or foam blocks.
Stained glass windows will decorate any pediment.
Whatever you plan for your gable, remember that the main thing is its reliability and durability, on which the strength of the entire roof will depend.
Additional materials
In addition to the main material for the construction and finishing of the pediment, to fasten the sheathing and protect the roofs of houses from heat loss and noise, you will need to purchase wooden beams, boards or a metal profile from which the sheathing is made, as well as insulation for the construction of the roof. The gaps that form at the joints of the roof and the cladding of the triangular pediment can be closed with soffits or sewn up, and the façade finishing material itself can be used as the lower overhang.
Projects of houses with gables
The pediment is the upper part of the facade wall, formed by the roof slopes and the cornice (in a broader sense, this is the front section of the facade from the base of the roof to the ridge).
It serves to drain water and protect against wind loads, evenly distributes the weight of the roof onto the supporting structure of the cottage, high gables on private houses create space for the attic.
And finally, it is a traditional element of classical architectural decor that always attracts the eye.
Ready-made house project with three gables
Three-story mansion with a total area of 1400 sq. m. m is designed in a classic style and has a high base for full premises. The main building is complemented by two side one-story wings; arches are made in the lintels for passage to the backyard. The third floor rises in the center and gives the mansion a stepped shape.
Features of the spatial and artistic solution:
- The facade facing the street is decorated with a portal with four columns in the entrance area, the second floor is marked with a triple window with a high arched element. The base is accented by a niche with a decorative fountain.
- The entrance group on the rear facade is marked by a portal with a two-story colonnade topped with a wide triangular pediment. Above and behind is the pediment of the upper floor; this composition implements the idea of steps.
- Decorative triangular gables repeated in the design of windows and doorways visually elongate the house vertically and make the silhouette more slender.
- Traditional classicism rustications, balustrades, columns, and stucco moldings form a strict appearance, supported by a neutral gray palette. The use of a darker shade in the plinth cladding helps with horizontal division.
The combination of pediments of different scales sets the exterior an original rhythm. It is continued by many windows of two types - rectangular and arched - with a symmetrical white layout. The complex and at the same time incredibly expressive appearance of the country residence is emphasized by the pitched roof.
What could the pediment of a residential building be like: shape
The appearance, silhouette and finishing of an architectural element are developed at the building design stage, because it is necessary to take into account not only the external attractiveness of the exterior, but also calculate the structural loads.
Main types of pediments:
- Triangular. The most popular option in private housing construction, typical for simple gable roofs. The choice of angle of inclination to the horizontal determines how intensely snow will accumulate on the roof and whether the roof will sag under its weight. For the southern regions, an inclination angle of 15 degrees is sufficient; in temperate and more northern climates, gable slopes are installed at an angle of 30-45 degrees.
- Pentagonal. Also a common form, it is used for gable sloping roofs and is a combination of a trapezoid and a triangle. Well suited for arranging a residential attic; due to the large area, the roof gable of a one-story house requires the installation of a durable frame.
- Trapezoidal. It looks like an isosceles trapezoid, typical for half-hip roofs. Thanks to the design with beveled corners, it reliably protects the façade from strong winds.
Among the projects of houses with pediments, buildings with more intricate shapes stand out: semicircular, arched, stepped, keeled, as well as varieties of the main ones - loosened, torn. Their combination produces a powerful effect.
In a two-story house with a large attic, the front facade is decorated with a composition of a beamed pediment with lush stucco molding and a complex pediment with a triple window located above (from the rear facade it corresponds to a semicircular pediment with a sculpture of a griffin in the central niche). The skylights are also decorated with neat beam elements.
The project of a luxurious private house is distinguished by rich decorative finishes, including unbraced (protruding forward) triangular pediments that adorn the front and rear facades. The pediments rest on paired semi-columns, and in the center there is a bas-relief in the form of a heraldic symbol.
The triangular pediment above the front door of a 2-story house with a terrace is of the torn type: in the upper part there is space left for a decorative insert. A wide frieze and large side brackets create a beautiful accent to the overall rather restrained classical exterior of the mansion.
Decoration of house gables
Materials for finishing the upper part of facades are suitable for the implementation of standard and original design solutions. Such materials include:
- decorative plaster;
- tiles made of natural or artificial stone;
- facing brick;
- fiber cement and other wall panels;
- ventilated facades;
- wood (lining, block house).
Wood goes well with brick, stone, glass surfaces and is appropriate in almost any architectural style. In the project of a cottage of variable number of floors, a portal above the main entrance with two powerful columns is decorated with a wooden triangular pediment. The rich brown color looks harmonious with the neutral gray palette of stone cladding.
Stone as a finishing material creates a very attractive texture and also easily coexists with plaster, wood, brick, and classical architectural decor. In the project for a turnkey stone house, large triangular pediments adorn the central and end facades. Like the walls, they are faced with stone and accented by a round dormer window.
Pediments of brick houses
This building and facing material has well-known advantages: reliable, durable, aesthetically attractive. Like wood, it fits into most architectural styles.
Here are some examples of what the gables of brick houses can look like.
The completed project of a large cottage demonstrates a noble combination of red brickwork with snow-white columns, balustrades, and rustication. The front façade is highlighted by a colonnade and a balcony; the composition is completed by a neat triangular pediment. Its simple decor (no stucco or built-in windows) fits logically into the English architectural style.
In another English-style brick cottage with a garage, the main entrance is accented by a semicircular pediment built into a large triangular one. The rear façade has the same triangular element. The design follows the general technique: the interior is lined with brick in beautiful contrast with the white cornices and overhangs.
The facades of the project for a villa by the sea, which is proposed to be built from brick, are finished with light fiber cement slabs. The central entrance portal is crowned with a wide triangular pediment in the antique style, it emphasizes the monumentality of the building. And above the front door there is an elegant silhouette with an oval window, its smooth lines soften the overall laconicism of the exterior.
Beautiful gables of houses: examples of projects
Depending on the style of the project, the question of how to decorate the pediment of the house is decided. If this is the Russian style, wood carving is logical. If modern - openwork forging with a floral pattern. The classic style offers the most design possibilities. And first of all, this is decorative stucco:
- laurel branches, rosettes, acanthus leaves, meander;
- mascarons, military symbols, relief images of animals and birds;
- stars, Sun and Moon, pentagrams, polyhedra;
- bas-reliefs created according to author’s sketches or repeating antique designs;
- cornices and modulars (curly element to support the cornice)
Historically, decorations on the front of a house carry meaning. A laurel wreath is a sign of glory, military attributes are an allegory of celebration, flowers and fruits are a symbol of fertility.
Each of the gables in the project of a country house in the classicist style is decorated with lush stucco molding, made according to designer drawings.
The figured pediment above the garage from the project of a classic mansion is decorated with floral patterns and paired sculptures of peacocks on flowerpots.
The front facade of the project with two entrances is decorated with a coat of arms above the central entrance group.
The facades of houses with a pediment always look attractive and advantageous against the backdrop of standard buildings. A country cottage acquires individuality and architectural expressiveness.
Examples of solutions can be viewed in the portfolio of ready-made and implemented projects “TopDom”.
Pediment in architecture
None As a rule, it has a triangular, less often semicircular shape. An improperly designed pediment will not only affect the overall architecture of the building, but can also lead to the destruction of gable walls.
Most often, the destruction of gable walls is observed as a result of incorrect calculations at the stage of designing a house. As a rule, destruction occurs during construction or arrangement of the pediment. This is due to the fact that sometimes insufficient attention is paid to strengthening the pediment. And in vain!
The pediment is of great importance not only in the architecture of the structure, but also performs an important protective function, since it is the pediment that is exposed to increased wind and, in some cases, weight loads during the operation of the housing.
This is especially true in cases where architecturally complex roofs are chosen for construction, such as, for example, a hip roof with three gables. to contents ^.
Types of pediment cladding
When faced with the problem of how to cover the gable of a house, you will be faced with several basic options. Currently, wood, brick, decorative stone, and siding are used for these purposes. Of course, more exotic alternatives are possible - however, these are the materials that are now the most popular and affordable.
When choosing a particular type of cladding, you should be guided by several factors. Firstly, how these materials will be combined with the main façade cladding. They must complement each other well. The color of the house's pediment should not stand out from the overall style.
Secondly, it is important to take into account the protective properties of a particular type of cladding. Attractiveness alone is clearly not enough. After all, the pediment, among other things, is also a fragment of the wall and is exposed to wind, snow loads, and temperature changes.
Thirdly and fourthly, there is the complexity of installation and the price of the issue. Here you have to independently assess your capabilities.
Siding gables of houses
Siding is considered easy to work with, resistant to environmental influences, lightweight and reliable material. It harmonizes well with wooden facades, but worse with brick or stone ones. However, due to the wide range of textures and colors, it can sometimes be used with these two types of cladding.
If you want to cover the pediment with your own hands, then siding in this case is the best option. You will need to calculate the required amount of material and purchase it along with the fittings necessary for installation.
Then you should prepare the surface on which you are going to attach the panels. To do this, you need to clean it and get rid of cracks.
Then follows the construction of the sheathing - made of wood or metal, your choice. The final step is to secure the siding panels to the sheathing using self-tapping screws.
Technology of work on the arrangement of the pediment
To figure out how to sheathe a pediment correctly, you need to consider the types of structures. They are conventionally divided into 2 types.
- The gable frame sheathing is attached to the truss boards, either horizontally or vertically. It is advisable to use the same material for the roof sheathing and overhangs.
- A roof with a formed pediment is sheathed exclusively for decorative purposes - in the process of reconstructing a finished structure or for the purpose of beautifying a house built from inexpensive materials.
The construction of the pediment is carried out according to a previously prepared project, taking into account the atmospheric characteristics of the region.
The general principle of finishing the roof gable of a private house.
- It is necessary to purchase building materials , components, fittings for lining the gable roof gable, and prepare tools. Additionally, you may need polyurethane foam to fill voids and crevices. To hem the pediment onto metal profiles, you will need metal scissors or a grinder.
- Install scaffolding for working at height.
- Prepare the rough surface (coat the brick base with a primer or install lathing). If necessary, remove old cladding. Before sheathing the gable of the house, treat the surface with an antiseptic.
- Cover the frame with polyethylene or a special membrane. The covering is fixed with a stapler onto the sheathing with an overlap.
- Apply markings and install the upper and lower profiles. A supporting profile is attached perpendicular to them. The standard installation step is 50–60 cm with a gap of 1–2 mm to compensate for temperature changes. If the pediment has a window, then the vapor barrier material is cut off, and the edges are folded and secured with a stapler. Framed with a profile around the perimeter. A galvanized flashing is installed at the bottom of the window.
- Cut the material to the shape of the facing surface. It is mounted from the bottom to the top corner. The starting bar and all subsequent rows are attached to the lower profile. The overhangs are framed by an edging yard.
- Install protective fittings - drains and baseboards. This method is relevant for working with materials that are fixed along their length (siding, lining, plank). For sheet coverings, the sheathing is made from unedged boards 10–15 cm wide. The fastening is vertical so that the relief of the sheets is directed upward. The first sheet is fixed to the sheathing in the center of the pediment, the subsequent ones are overlapped by 1 wave.
Benefits of wood
Despite the many advantages of vinyl or metal siding, many people prefer less durable and more vulnerable wood. Sometimes - in the format of the same standard panels, installed according to the scheme that has already been described above.
But wooden cladding materials that are more difficult to work with are often used. In other words, people continue to choose wood, despite its capriciousness, relatively low protective characteristics and high price. Why?
It's all about how aesthetically attractive this material is. It visually seems warm, alive, real. In addition, wood goes well with various decorative details, stone, brick, and glass surfaces. Fits well into almost any architectural style.
Vinyl siding cannot boast of this. This is why wood remains relevant, despite all its imperfections and the emergence of new modern materials.
Advantages and disadvantages of brick
This material is often used for the gables of brick houses. For a wooden cottage or building lined with siding, it is most likely not suitable, as it visually looks heavier.
To build a triangular end to a house from this material, first install a rail in the center of the end wall to the entire height of the house's pediment. In combination with reinforcing mesh, it provides rigidity to the final result. They try to lay the brick so that there are as few cracks as possible.
Among the advantages of this material, I would like to note its good protective properties, strength, reliability, and beauty. In addition, like wood, it is well suited to most styles - both traditional and modern. Various architectural details and decor work well with a brick surface.
Decorative stone as a facing material
This method of cladding a pediment is considered one of the most expensive and is used quite rarely. He is quite difficult to deal with. However, it can be found in photographs of the gables of houses designed by the world's leading architects.
Decorative stone forms a very active and attractive texture, which, when properly combined with other materials, can look very impressive. It interacts well with different types of plaster, brick, and classical design elements.
