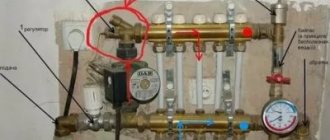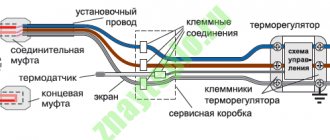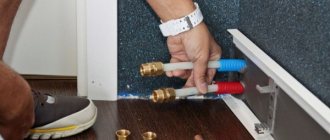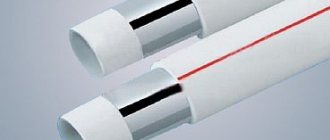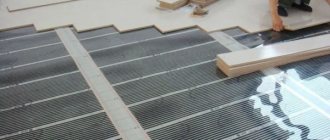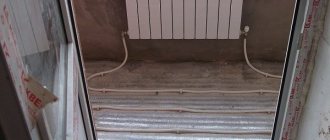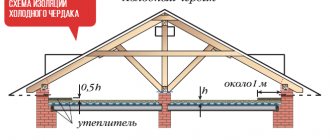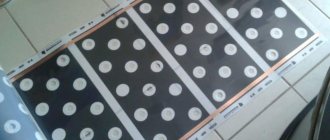The concept of warm floor
Laying warm floor coverings and warm water floors in apartments in European countries has been done since the 80s of the last century. In Austria, Switzerland and Germany, water heated floors in apartments are installed in 60% of houses. Various energy sources are connected to heating for underfloor heating:
- infrared emitters;
- heating electrical cables;
- PLEN device, films with a built-in electric spiral and others.
The heated floor and the technology for its implementation in the case under consideration involve heating through a laid pipeline with hot liquid, most often it is water, sometimes antifreeze or antifreeze is used. Laying a water heated floor requires laying the pipes evenly over the floor surface.
When circulating, the liquid in the heating system passes through a centralized heating source, transfers heat to the concrete, and then heats up the air. The technology for laying water heated floors involves heating water with an autonomous boiler, or heated floors in the apartment are connected from central heating. In both cases, you can turn on and install the water heated floor yourself.
Modern technologies simplify the installation of water heated floors. Pipes are used whose configuration is based on the molecular memory of cross-linked polyethylene. This has reduced the cost of materials, the connection diagram for a water heated floor and the installation technology have become simpler, and reliability has increased.
Installing and pouring a heated floor is not a complicated process; making a water heated floor with your own hands is quite possible. For this purpose, several techniques and special materials have been developed. People show interest in how to connect the warm floor of a room to the heating system, and how to implement this project on their own.
Selection of pipes for warm water floors
Regardless of whether it is planned to install water heated floors into the apartment from a boiler or from central heating, the range of acceptable pipes does not change. There are several requirements that they must meet:
- absence of seams and joints;
- corrosion resistance;
- flexibility;
- long term trouble-free service;
- immunity to temperature changes;
- the material should not expand when heated.
Most often, heated floors from a gas boiler in an apartment, as well as from radiators, are laid using cross-linked polyethylene pipes. Their main advantage is flexibility and resistance to temperature changes.
Another, no less popular type is metal-plastic. The advantages of these pipes include:
- ease;
- high heat transfer rates;
- sufficient flexibility;
- resistance to plaque formation.
Less popular are copper and corrugated pipes. Despite the fact that they are not inferior in quality to the leaders, their main disadvantage is their very high cost.
Pipe length calculation
How to calculate the length and lay pipes on a heated water floor will be discussed below. There are several options for how heating pipes should be installed in a water-heated floor: in a snail shape or in straight parallel lines, or in other ways. But the main requirement is met everywhere.
The pipes are distributed evenly, the total length covering a certain area depends on the pitch between them. To meet the conditions for heating with underfloor heating, you need to correctly calculate the length of the pipe. To simplify the process, the pipe flow calculated for different options is summarized in a table.
Consumption of underfloor heating pipe depending on the loop pitch
| Pitch, mm | Pipe consumption per 1 m², m.p. |
| 100 | 10 |
| 150 | 6,7 |
| 200 | 5 |
| 250 | 4 |
| 300 | 3,4 |
Using the table, it is easy to understand how to do the calculations yourself. With a room area of 20 m and a laying step of 20 cm, the length (L) will be equal to 20 m2, multiplied by 5 linear meters/m, which will be 100 m. The length of the warm coating circuit should not exceed 70 m, this is due to the effective circulation of the coolant through the pipeline and pump capacities. If the pipe in the circuit exceeds 70 m, warm floors are not effective, then how to make the right choice?
The pitch is set to 300 mm. Length (L) = 20 m2 * 3.4 linear/m = 68 m. This fully meets all requirements. In a large room, several lines are installed, but individual heating circuits should not exceed 70 m. Using powerful pumps, it is possible to connect a warm water floor circuit up to 120 m.
How pipes are laid
The laying technology for heated floors clearly determines what to fill the warm water floor with. There are ready-made mixtures that just need to be diluted with water in the concentration specified in the instructions. In some cases, a water-heated floor is made without a screed when the floor is made of plywood. If chipboard is laid with laminate, parquet, linoleum, it is not necessary to fill the heated floor with screed mortar. Dry screed is successfully used for warm water floors.
Before pouring and installing the floor covering, the pipes are checked for leaks. A special compressor is used, water is pumped into the pipes under a pressure of 6 bar, a process called pressure testing. If the pressure has not dropped by more than 1.5 bar during the day, the heating circuit is sealed. An incorrectly made heated floor or poor-quality installation can lead to the need to dismantle the floor covering.
Method number 2. Warm floor in an apartment with its own boiler room
Once you have chosen the location of the boiler for heating the water heated floor in the apartment, check that it meets the requirements. When choosing a location for any type of boiler - gas or electric, remember that it is better to install a gas boiler in a non-residential room - a balcony, for example. This would be an ideal option for venting the chimney from the outside and connecting a warm water floor to the boiler. For an electric boiler, it is better to choose a place similar in type to a storage room. Follow the same principle when determining the location of the collector.
In the future, preparation for installing a water-heated floor in the apartment is simple - get rid of all the doors, bring the walls to their original condition, achieve a rough screed and remove all the debris blocking the work from the apartment area. The screed is reduced to the maximum to achieve the maximum thickness of the heated floor cake.
Be sure to check whether there are any unevenness in the level of the walls in the clean area of the apartment. When these unevennesses reach more than 15 cm, it is necessary to use a liquid leveling solution. Follow the same rule when measuring floor area. Additionally, carry out the necessary work regarding electricity and ventilation.
Having completed the initial manipulations, do not forget about the features of the apartment.
After following the instructions, you can begin laying insulation, which is recommended to be chosen from a material such as polystyrene foam board. Pay attention to the thickness - it should not be at least 3 cm, preferably 5 cm for non-ground floors. Insulation is necessary to reduce heating of the very bottom of the structure - the floor slabs. Pay attention to the parameters of the slab - a volume of less than 35 kg per cubic meter should be completely excluded by you if you do not plan to dismantle it in the coming months.
Main advantages
Compared to the old technology with radiator batteries, the new technique has a number of advantages:
- A heated layer at the level of the feet of human feet. Feet are warm, head is moderately cool - this stimulates the human body to active life.
- The labor-intensive procedure of removing dust from hard-to-reach areas of radiators is eliminated.
- Uneven heating stimulated colds. In the case of heated floors, all these disadvantages are absent, the surface is easy to sweep and wash;
- Space is freed up, there is no need to think through options for how to fit radiator batteries and pipes into the interior of the room;
- Installation work has become much easier;
- Carrying out the work and the main elements of the system are cheaper. To heat the room, a temperature in the pipes of 55 ̊C and no more than 60-70 ̊C is sufficient. Installation and further operation of heated floors turns out to be 30% cheaper. Therefore, many people wanted to know how to make a water-heated floor.
Warm floor from central heating
Organizational matters
Many apartment residents want to dismantle the radiators or additionally connect them to underfloor heating from central heating. Before starting such a reconstruction, it is necessary to resolve organizational issues, namely, coordinate the project with the management company that services the house.
Unauthorized connection to the central heating system is punishable by very high fines, in addition, they will subsequently be forced to dismantle all installed equipment.
The difficulty in the question of how to make a heated floor is the process of obtaining permission. The difficulty is that most boiler houses operate at the limit of their calculated power or have a small reserve. Several apartments can be connected; with a mass connection, the central system will not be able to function normally.
Connecting a water heated floor to a heating system has some technical difficulties. This depends on the design of the central system. So, in schemes with direct supply through one pipe, there are no options for connection. Where the coolant circulates along the circuit of forward and reverse pipes, connection is possible.
The location of the heat exchanger largely influences the decision of the management company. When the heat exchanger is located in the lower part, residents of the upper floors are more likely to receive a permit, and vice versa. After obtaining permission, you can purchase equipment and begin installation work on the central heating floor.
Connection diagram
Diagram for connecting a heated floor to a central heating system
Before pouring the pipes laid on the floor, the entire installation diagram is checked for the tightness of the heated water floor. Depending on the length of the circuit and the diameter of the pipes, the pump power is selected. The installation scheme for heated floors includes the following main elements:
- Valves at the entrance to the heated floor circuit;
- Check valve;
- Three-way control valve (thermal head);
- Circulation pump;
- Coolant temperature control sensor;
- Manifold for underfloor heating;
- Plastic pipes.
The scheme for installing a water heated floor begins with connecting the central heating system to the return line. Two valves are installed to drain the forward and reverse flow of the underfloor heating system. They are designed to allow you to turn off the water at any time and carry out repairs or maintenance of elements in the heated floor line.
The check valve ensures that the coolant fluid moves in one direction. The three-way valve is of great importance in the system; it distributes hot and cold flows, mixing them until the set temperature is reached. Sometimes this device is called a thermal head. The temperature of the water entering the heated floors from the central system can reach 70 °C, this is too much; for normal operation no more than 50 °C is required. The thermal head reduces the temperature to the value set on it, usually 40-45 ̊C.
The circulation pump circulates water within the circuit in a given direction. Temperature sensors indicate the temperature of the coolant. There are automatic control systems that combine the operation of sensors and three-way valves, but this topic requires a separate, more extensive description.
Might be interesting
Thermal insulation
What are thermal insulation materials: comparative…
Thermal insulation
How to insulate a roof from the inside and not make mistakes?
Thermal insulation
Roofing and drainage: heating rules
Thermal insulation
Insulated Swedish stove: pros and cons
A manifold for underfloor heating distributes coolant flows through pipes of different circuits. Return line underfloor heating collectors collect cooled flows, directing them to a three-way valve, where the liquid is distributed by a thermal head for further circulation in a closed circuit, maintaining the temperature set in it. Manufacturers make manifolds for heated floors from various materials:
- Brass products are durable and strong, withstand high pressure, they are universal for any type of pipe;
- Manifolds for underfloor heating made of copper can withstand the highest pressures of up to 30 bar and high temperatures in heating systems. Often used in circuits where the coolant can be oil, antifreeze or antifreeze.
- Stainless steel parts are in greatest demand due to reasonable prices and good technical characteristics that satisfy installation in apartments.
This is what the distribution manifold looks like
Three way valve design
The heating system to which heated floors are connected necessarily includes a three-way valve; its design and principle of operation require detailed consideration. Essentially, the valve works like a mixer of hot and cold water, you can make it warmer or colder.
When moving the shut-off element in the adjustment sector, the space for the flow of hot liquid increases and the space for the flow of the cold part of the coolant decreases and vice versa. In this way, the temperature in the system can be controlled. This diagram of a water circuit with a valve helps to better understand its purpose and operating principle.
Warm floor - three-way valve connection diagram
Valves with electric drives are sometimes used in conjunction with thermostats. Water flows are adjusted automatically depending on temperature changes. When it decreases, the valve shut-off device moves in the direction of increasing the hot flow, and, conversely, when the set temperature value increases, the electric drive moves the shut-off mechanism in the direction of increasing the cold flow.
Features of the circulation pump
Whether the entire system will work efficiently depends on the correct selection and installation of the pump. The circulation of the coolant depends on the length and diameter of the pipes; bends at pipe turns make it difficult to move the flow. To achieve the required rate of fluid circulation in the system, a pump is installed. Consumers have a greater preference for pumps with three pumping speeds; this makes it possible to control the temperature of the coolant, and therefore the air in the room, by changing the circulation speed.
Circular pump and its technical characteristics
When the room temperature drops, the coolant in the pipes will cool faster. By increasing the circulation rate, flows will pass through the heating element more often, increasing the temperature. The speed switch is located on the pump body and is controlled manually. There are options when the entire process is controlled by an automatic system.
Manufacturers produce two types of pumps: with a wet and dry rotor, in the first version the rotating part is in the circulating fluid, in the second version the rotor is isolated. A wet rotor is more suitable for apartments; their power is limited for rooms of 400 m2, this is quite enough. They consume less electricity and operate silently. The pump body can be made of stainless steel, cast iron or polymer; the latter option is optimal, lightweight, strong and durable.
The numbers separated by a fraction sign on the marking indicate the dimensions of the inlet and outlet holes, the last number indicates the length of the product for calculations during installation work. In order not to go into details when calculating a pipe for a heated floor, use a table to calculate the calculations when choosing a pump.
Characteristics table for pump selection
| Heating area, m² | Pump capacity | |
| radiator heating | warm floor | |
| 80-120 | 0,4 | 1,5 |
| 120-160 | 0,5 | 2,0 |
| 160-200 | 0,6 | 2,5 |
| 200-240 | 0,7 | 3,0 |
| 240-280 | 0,8 | 4,0 |
| 300-350 | 1,2-1,5 | — |
When installing the pump in a line, you cannot confuse the direction of movement of the coolant; it is indicated by an arrow on the body. The rotor must be in a horizontal position; when installed vertically, the pump power is reduced by 30%.
The pump can be placed on any section of the main line, but most often this is done at the entrance to the system after the switchgear or thermostat. It is very important that the pump is equipped with an air release valve. An air lock can block the circulation of the coolant and the operation of the pump; opening the valve will help get rid of accumulated air in the interval in the network where the pump is installed.
Connection to an individual heating boiler
The presence of an individual heating boiler in an apartment or private house eliminates all organizational problems in permitting the installation of water heated floors. In this case, connecting a warm water floor does not require any permits. Depending on the location and operation conditions of the facility, boilers can be of various types:
- on gas fuel;
- on liquid fuel (diesel, fuel oil);
- solid fuel: firewood, pellets, coal;
- electrical;
- combined.
In apartments in multi-storey buildings, gas or electric heating boilers are most often used; connecting a heated floor circuit to the central heating system is not required. In this case, the diagram differs slightly, but the functional purpose of the main elements remains the same.
Diagram of a water heated floor system in a private house with an autonomous boiler
Essential elements:
- boiler;
- expansion tank;
- pressure gauge;
- circulation pump;
- manifold for underfloor heating;
Unlike the case with central heating, connecting a heated floor to a boiler does not require installing a three-way valve to regulate the temperature of the coolant. Its installation is not necessary; the temperature can be changed from the boiler control panel. Temperature control sensors are also located on the external control panel.
The expansion tank serves to maintain stable pressure in the system; when heated, the volume of liquid increases. To prevent the underfloor heating collector, pump and other expensive elements in the pipeline system from collapsing, the tank compensates for the expansion of the coolant volume. The pressure gauge shows the pressure in the pipes. The main thing is that before pouring the solution into a warm floor, you need to check the functionality of all components.
Control panel on the boiler body
Regardless of the modification of the device and its manufacturer, all panels have basic options, and some additional programming functions:
- buttons or regulators for increasing and decreasing the supply coolant temperature;
- button for automatically setting a comfortable, economical temperature mode, room temperature – 20-22 ̊C;
- It is possible to program control, set the modes “winter”, “summer”, “vacation”, “function of protecting the system from freezing of liquid”.
How to make specific settings for boilers with different control panels is described in the operating instructions. Filling a water heated floor with a solution for a separate boiler is done in the same way as for central heating.
Remote control panel
What is the best way to insulate a floor?
The range of materials that can be used to insulate concrete floors in a private home is so wide that it is sometimes very difficult for an ignorant person to choose the appropriate insulation.
To determine what can be used to insulate a concrete floor and which material is the best, you should find out the following points:
- Where is it planned to carry out thermal insulation - in a house, apartment or country house?
- How is the insulated concrete base located relative to other structures: above the basement of a panel house, on the ground on the ground floor of a private cottage, or is it the interfloor ceiling of an apartment?
- Is the purpose of the event to carry out simple insulation or the installation of a warm water floor (as an option - electric)?
- What is the chosen method of thermal insulation?
- the amount of budget allocated for the event.
Generally speaking, you can take any of the currently existing insulation for a concrete floor. The main thing is that it fits the listed conditions. There is only one limitation: materials containing glass wool cannot be used inside residential premises. This is the answer to a frequently asked question: is it possible to insulate a floor with foam plastic?
What does clarification of the first point give us? If we are talking about an apartment in a brick or panel house, then we may be limited by the height of the ceilings, and therefore we need to choose the most effective and thin insulation - penoplex or extruded polystyrene foam. Otherwise, the floors will rise by no less than 150 mm; this must be taken into account when insulating the floors on the loggia. Moreover, penofol or isolon will not work, it has insufficient thermal resistance.
For reference. To imagine the required thickness of different materials for floor insulation, it is suggested to study the diagram with thermal conductivity coefficients. The lower the coefficient value, the better the properties of the insulator, and the thinner the layer.
You can inexpensively insulate a concrete floor in your dacha by using expanded clay for this purpose, you just need to choose the right layer thickness. It should be taken into account that expanded clay transmits 3-5 times more heat than foam plastic. If the dacha is heated constantly and the requirements for thermal insulation are high, then the thickness of the layer on the ground must be at least 300 mm. When periodically heating a dacha, it is enough to make the thickness of the expanded clay insulation 100-150 mm so that the event will cost you quite cheaply.
The greatest heat loss through floors is observed when a concrete screed is placed on the ground. Then there are 2 options: use the best and most effective insulation like penoplex, or something cheaper, but with a thicker layer. As a rule, in these cases, all types of foamed polymers are used, as well as high-density mineral wool. You can also take rolled materials, but there is only one way to put them into insulation - on joists.
It makes sense to insulate interfloor floors in a panel house only in one case - when installing electric or water heated floors. If this is not done, then your heated floor will heat the ceiling of the neighbor below, and there will not be enough heat for your own home. Since the temperature difference on both sides of the ceiling will be small, polystyrene foam up to 50 mm thick or polystyrene foam 25-30 mm thick will be suitable for insulation. You will have to add a larger layer of mineral wool or lay it together with foil foam, which will also serve as waterproofing.
Advice. The ceiling on the ground floor of an apartment or private building should always be insulated if the basement is not heated.
Video: water heated floor in an apartment
All this shows that it is preferable to make heated floors with the installation of an autonomous heating boiler; the main part of the installation can be done with your own hands. A water floor made without a screed, or a dry floor with a screed, will simplify the work and make it cheaper.
If the connection diagram for a heated floor is not entirely clear, you can and should consult with professionals about individual elements in the floor. Having studied the purpose, the correct connection of the main elements into the overall scheme, technically literate people understand that laying a heated floor is not difficult, making a heated floor with your own hands is a very real task.
