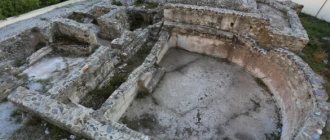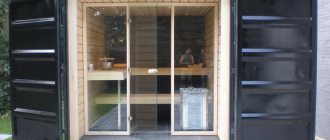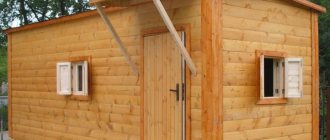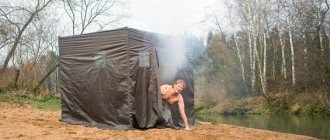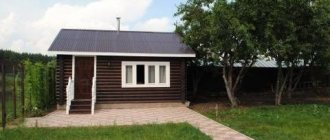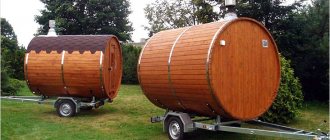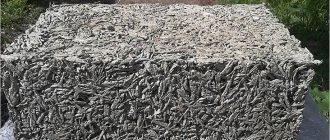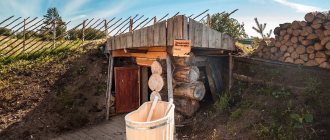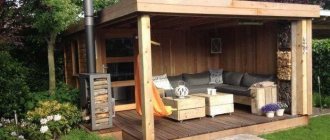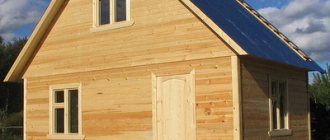A dome bathhouse is a dome-shaped building in which you can take bath procedures. Dome bath designs are also called bathhouses in which only the steam room is made in the shape of a cylinder with a spherical ceiling, and the rest of the rooms are made according to the classical design. The choice in favor of one or another type of dome bath is based on the personal preferences of the builder: if only a domed steam room is needed, then the second option is made. When you want to see a beautiful dome on the site, but the shape of the steam room is not important, then the bathhouse is built according to the first type.
Do-it-yourself domed sauna: myth or reality?
Will a person, without special skills in the construction field, be able to build a domed bathhouse with his own hands? To begin with, it is worth familiarizing yourself in detail with the numerous information presented on the World Wide Web. Then you should consult with a specialist about the layout of the rooms and only then start purchasing material. The original project, combined with proper design, will significantly reduce heating costs, and this is approximately 80-90%! The ultra-perfect curved surface promotes natural circulation, as well as the most efficient air exchange throughout the entire premises of the dome structure. In turn, domes are distinguished by incredible light characteristics, since spherical shapes do not scatter thermal radiation and light .
Bathhouse with a dome - history and modernity
The dome of the Roman Pantheon is one of the greatest domes surviving from modern times.
Domed baths were built from strong stone, often semi-underground. Thick walls were built for thermal insulation purposes, as were burials underground. The oldest hammams, Safforon and Basori Kord in Bukhara, and the underground sulfur baths in Tbilisi have survived in good condition to this day.
Why the dome does not take root among the people
The dome is one of the most expressive architectural elements, and at the same time an economical design solution.
Visually, the dome is a rather complex structure. This scares off many developers from the desire to build a beautiful and functional structure with their own hands. Fear of making a mistake in calculations, lack of established techniques, instructions and experience in mass construction - these are the main reasons that dome-type buildings are extremely rare in our country.
You can cite economic calculations and prices, prove the clear advantages of a dome project over a conventional one, but the psychological barrier is difficult to overcome.
In Russia today there are only a few hundred residential dome buildings, in Ukraine there are 20 of them. While in the USA more than 50 thousand of them were built over the past year alone.
It is believed that a country house must have a bathhouse and a dome; this type of bathhouse is gradually gaining popularity. Since, unlike a residential building, this small building is much easier to assemble with your own hands.
Types of domed buildings
Option for a domed bathhouse project.
Advice! In the classical sense, a dome has a round base. But if you are planning a bathhouse for a large number of visitors, then it is quite logical to make its base in the form of an ellipse.
All types of domes can be divided according to the method of construction:
- geodetic (photo);
Geodesic dome.
- stratodesic (photo);
Stratodesic dome.
- sprayed (most often polystyrene foam).
Expanded polystyrene dome.
Of the above methods, spraying is the fastest. A frame of reinforcement is assembled on a light foundation, a pneumatic frame is placed inside it, and a layer of polystyrene foam is sprayed. But since polymer walls do not breathe well, this method is not used for building baths.
Stratodesic domes have the most elegant shapes. They are assembled on the basis of bent ribs running in the meridional direction. The easiest way to install a stratodesic dome is to install doors and windows that are familiar to us, and to attach a veranda or terrace to a bathhouse using standard technology. For a bathhouse, bent-laminated timber will be expensive, and this is perhaps the only obstacle.
Geodome is the most common and deservedly popular. Other names are geocell and geosphere. It was invented in the late forties by US engineer Richard B. Fuller (1895 – 1983).
The basis of the geodome is made up of equilateral triangles. Some connections in the design have six ribs, and some have five. Geocell is durable, since a triangle is a rigid figure. The builder is required to ensure reliable fastening in the nodes and fix the base of the structure.
The geodome is most optimal as the basis for a bathhouse project.
Advantages of a geodome
Structurally, a geocell consists of ribs connected by ends of five or six at one point.
Geocell is the basis of the geodesic dome design.
Advice! Coniferous lumber is suitable as load-bearing material. The price of building materials for a “geobath” will be cheaper than for a standard bathhouse of the same area.
Construction stages
The following approximate instructions will help you decide on the construction sequence:
- Foundation. The lightweight design will not require large expenses for laying the foundation. A strip foundation for a bathhouse or screw piles are suitable.
No matter how unusual the design of a domed bathhouse may be, its construction begins traditionally - by laying the foundation.
- Selecting the type of fastening. Methods for attaching geosphere ribs can be divided into two types:
- Connector method. There are, frankly speaking, an innumerable number of connectors. Both branded and homemade. The following are more or less widely used: Classic Fuller connector - steel “petals” welded at an angle to a piece of pipe, two for each edge of the sphere;
Fuller connector.
- The “partisan” connector is an invention of Russian craftsmen;
The “partisan” connector—that’s what it is.
- V-connector;
- Branded patented “Medusa” connector;
Connector "Medusa"
- NSD connector, also proprietary;
NSD connector.
- T-connector – like Partizan, it’s our work...
- … and others.
- Connectorless method (photo).
Connectorless method of dome assembly.
For those who are good with a saw, as you will need to make many cuts at the right angle. A plus is the absence of metal in the bathhouse frame, with the exception of long self-tapping screws and a small amount of mounting tape.
Then the cells of the sphere are covered with moisture-resistant plywood or other suitable material, leaving a hole for the chimney and windows. Further work will be carried out inside the building.
The frame cells are covered with plywood.
You can pre-mount triangular ecosphere modules and then assemble them into a log house.
- Filling the frame with insulation.
Dome baths also need insulation
The best insulation for a bathhouse is ecowool, based on cellulose. The material is non-flammable and safe for health. An excellent heat insulator. Its price is low, since it is made from cellulose, unsuitable for paper production, and from waste paper.
- Internal lining of the bathhouse. Aspen lining will create the desired climate in the bathhouse. Aspen is good because it does not leave splinters, since its wood has soft fibers. It is also recommended to make shelves in the bathhouse from aspen.
Aesthetic form
A domed bathhouse not only looks spectacular from the outside, but also has a number of significant advantages, including:
- high seismic resistance. In a domed building, the main load is distributed with amazing uniformity, which does not lose its stability when more than 30% of the frame is destroyed;
- minimal costs associated with the low weight of the structure;
- the layout of the interior is not limited to struts or columns;
- excellent sound insulation, since various noises are heard less in a domed house;
- The dome steam room heats up quickly and cools down very quickly. Thanks to this, you can save a lot.
Kinds
Dome baths with radial-arc frames
For the process of erecting a dome, arc sectors (quarter arcs) are usually used, which can describe the surface of the building intersecting the axis of the hemisphere. Creating curved arcs is the most difficult part of the process of arranging the frame in a domed bathhouse. For this reason, they are glued by hand from several layers of wood planks at once or assembled from short individual bars. All supporting-type arcs are connected at the top point of the building to the dome using a specialized metal device called a “jellyfish”, “crab” or Fuller connector. In order to increase the stability of the structure, it is necessary to strengthen everything with wooden horizontal struts. If instead of an arc, which is ¼ of a circle in length, an elongated sector with a length of 1/3 of a circle is used, then a dome-type bathhouse turns into a building that looks like a raincoat mushroom. A radial-arc type body will be much more durable than a system of geosections. The dome shape will not interfere with attaching a porch to the bathhouse and installing windows with a regular shape. The dome-shaped room can be divided into three compartments, and the steam room in such a bathhouse will almost always be located in the center of the building, because it is much easier to equip the passage of the chimney pipe from the stove, and the dressing room and relaxation room are located near the window.
Scheme of a bathhouse made of geoelements
The main building material for buildings in the form of a hemisphere remained the usual element in the form of an equilateral triangle. When the sectors are connected to each other, it is possible to build an openwork frame, which can be of almost any size. The assembly process of the structure of a bathhouse with a dome is so simple that it will take a maximum of a couple of days to build the frame with a team of three people. Some construction companies even offer ready-made kits to build a bath box.
Cut wood blanks on machine tools are simply fastened together using metal corners, and a detailed diagram is given for this. Moreover, the finished dome structure made from geoelements can, if desired, be moved or even lifted using jacks, for example, onto a concrete base. But a bathhouse made of radial arcs will be tied to the foundation and cannot be moved.
Double rounded sauna
Double-rounded frame baths are transportable baths with a rounded roof and walls. The roof covered with flexible tiles is designed so that it descends from the roof to the ground, covering the entire back side of the bathhouse, and the front walls, which do not have corners, also tend to be rounded.
In the photographs presented in the projects section, you can thoroughly study the structure both outside and inside. The roof, rounded walls, and clapboard lining of structural elements from the inside are depicted here.
We offer double-rounded baths using frame technology in different configurations, layouts and dimensions:
- Bathhouses with a terrace are equipped with a lighting lamp above the bench on the terrace, and the terrace itself is decorated with railings with flat balusters.
- Bathhouses without a terrace offer direct access through the front door without a porch or canopy. Inside the bathhouse can be installed either with prefabricated benches and chairs, or with permanently fixed ones.
- Some baths are assembled with a ready-made shower set, tray, mixer, shower, boiler pump: a cool shower after hot steam improves the quality of life.
Selection of building materials.
Below is a list of materials that will be needed to build a bathhouse from timber:
a) timber 150x150 mm, although it is possible to use timber with a cross-section of 100 mm or 200 mm;
b) floorboard (edged board 150x50 mm 4 meters long is excellent);
c) hardwood boards for ceiling construction (usually lining with a width of 100 mm and a thickness of 20 mm or more is used);
d) material for wall decoration (as a rule, the same lining is used);
e) material for vapor barrier (an excellent option would be to use a vapor barrier film);
e) waterproofing (it is advisable to use penofol, although polyethylene film is suitable);
g) ceiling insulation (mineral wool materials are a good option);
h) sheet asbestos for insulating wooden structures from temperature influences, including for walls near the stove and elements located next to the chimney;
i) cement, sand and crushed stone for foundation construction (recommendation - cement should be purchased before starting construction);
j) roofing material for the roof, which can be selected based on personal preferences and the main thing is that it fits seamlessly into the surrounding roofs of other buildings;
Thatched roof is comfortable unusual and cheap
Bathhouse roof made of shingles
Polycarbonate roof for a bathhouse
l) insulation for the inter-crown space (it is better to use jute, although moss or tow are perfect).
The best time to start construction is spring, since after completion of the main construction work it is necessary for the timber to dry and shrink. This requires at least 6 months.
Covering the frame of a domed house with eco-boards OSB of emission class E0
To cover the dome under the roof, we recommend using eco-boards OSB (OSB) of emission class E1 or E0 with a thickness of 9 mm or 12 mm. OSB boards with emission class E0 based on a polyurethane binder, without the use of formaldehyde, fully meet the current demand for a healthy lifestyle and organic materials. The environmental characteristics of this material in terms of emissions correspond to natural wood.
Insulation for a frame domed house
To insulate and soundproof a DOBROSFERA® house, we recommend using modern and environmentally friendly sprayed insulation Polinor. A similar inert substance (polyurethane) is used in bed mattresses.
Sprayed polyurethane insulation POLYNOR belongs to a new class of materials for heat and sound insulation. It is environmentally friendly, reliable, affordable and extremely easy to use - with POLYNOR you can treat the most inaccessible places and areas of complex shape.
Convenient packaging in cylinders allows you to purchase exactly as much insulation as you need for the job.
The rate of insulation is 1 square meter in 2 minutes by one person. Manufacturer's WARRANTY - 45 years.
You can also use traditional 2-component polyurethane foam, sprayed from installations, to insulate a domed house.
The thickness of the frame walls is 195 mm, allowing the use of stone wool (basalt insulation) or inflatable Ecowool insulation as insulation.
Assembling the frame of the domed house Dobrosfera
Attention! Before assembling your Dobrosphere yourself, be sure to additionally read the instructions that come with each model. In the case of independent planning of the premises, it is necessary to consult with a design engineer and develop a project with calculations of all loads.
You will understand how the Dobrosphere frames are assembled using the example of assembling the Z6 model. The construction kits are very compact, for example the Z6 model fits entirely into a Lada Largus. Meanwhile, this is a full-fledged studio with a sleeping mezzanine of up to 28 m2 for year-round use.
Installation
Installation of a camp dome sauna
Before discussing the construction of a domed bathhouse, I would like to introduce you to the design, whose name is “Dobrosfera”. The Dobrosfera spherical steam room is an ordinary frame bathhouse that anyone can assemble using the instructions from the manufacturer according to the construction kit principle. The object is self-supporting. Therefore, it is possible to make any layout in the steam room.
Floor joists are made using ordinary boards, which are not included in the assembly kit. The frame is made of coniferous trees - spruce, pine, etc. The raw materials undergo thermal drying, but are not treated with antiseptic compounds. The price of the set is from 32,000 rubles. Of course, this is the price of the frame only. All other materials are purchased separately. Assembling this innovative construction set will not be difficult, since the kit includes detailed instructions.
Let's get to work already. To build this bathhouse, we perform the following steps.
- We take measurements.
- Leveling the place.
- Let's make the foundation. A strip base or pile base is suitable.
- Select the type of fastening of the ribs. There are two types - connector and connectorless.
- We install communication systems.
- We assemble the frame according to the diagram.
- We carry out external cladding (most often with OSB boards).
- We install windows and doors.
- We install the roof (it is reasonable to use flexible tiles).
- We fill the frame with heat-insulating raw materials (you can actually use ecowool or mineral wool boards).
- We make the internal lining of the bathhouse and do not forget about the vapor barrier.
- We lay floors, erect partitions and shelves.
- We install the stove and install the chimney.
- We carry out interior finishing.
- We arrange interior items.
That's all. We admire the charming spherical bathhouse.
There is another option for constructing a domed steam room.
- We take measurements.
- We choose a site for the construction of a bathhouse.
- We clear the working area of debris, remove the soil cover, and fill the area with crushed stone and sand.
- We install a supporting decagon (instead of a foundation).
- We make trapezoids from boards.
- We place roofing felt and trapezoids on the sandy “foundation”.
- We connect the trapezoids with self-tapping screws.
- We make walls from bars connected with self-tapping screws.
- We make frames for windows and doors.
- We cover the walls with boards.
- We make frame ribs from bars.
- We coat the wooden elements with an antiseptic and fire retardant.
- We take a break - a day.
- We make plate connectors from metal.
- Fill the connectors with foam or resin.
- We are erecting the frame of the dome. We connect the elements with self-tapping screws.
- We line the inside of the dome with plywood.
- We insulate the walls.
- We clad the outside of the dome with OSB slabs and tiles.
- We lay the floors.
- We install communication systems.
- We install a stove-stove.
- We carry out interior finishing.
- We arrange interior items.
That's all. Enjoy the beautiful spherical steam room!
As you can see, the technology for assembling a dome bathhouse is not very simple. I would say - unusual and unusual. And if you doubt your construction abilities, seek help from specialists.
The steam room-dome is the “pearl” of a suburban area, giving heavenly pleasure!
Happy assembly, dear readers. See you again!
Wisdom Quote: What is absurd to some is proof to others (Shaftesbury Ashley Cooper).
Bathhouse layout: recommendations.
At the beginning of construction, it is highly advisable to make a project that should, among other things, determine the optimal area of construction.
It is believed that the estimated area for 1 person should be approximately 5 sq.m. Thus, if the expected number of visitors to the bathhouse is 4 people, its total area should not be less than 20 sq.m.
The minimum composition of the premises is as follows: steam room, washing room, relaxation room and dressing room. It is important to determine the most convenient location of these rooms relative to each other, as well as their geometric dimensions.
First you need to complete several diagrams and drawings:
— general plan of the building; — drawings of each room separately; — diagram of the foundation; - roofing diagram; - plan for fastening and laying out timber; — plan for the installation of the floor and ceiling of the bathhouse; — installation diagram of the furnace, taking into account its design features.
How to choose a place to build a bathhouse.
One of the most important points is the choice of location for the future building. The location must satisfy both existing legislation and ease of use. Basic recommendations that can help you make your choice:
How to build a sauna at your dacha yourself.
Sometimes you really want to leave the hustle and bustle of the city and go to the country. Silence, walks, doing your favorite things - what could be better! If comfort is provided at the dacha, you want to come again and again. One of the comfortable living conditions at the dacha is a bathhouse.
Construction can, of course, be entrusted to professional builders. However, it is quite possible to build and improve a bathhouse on a summer cottage on your own. This eliminates additional expenses and allows you to carry out finishing and landscaping in full accordance with your desires and preferences. Therefore, this task is not easy, but quite within the capabilities of a novice builder. A self-built bathhouse will delight the owners even more. So, how to build a bathhouse yourself?
