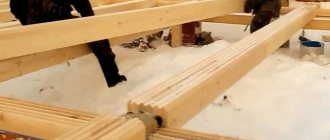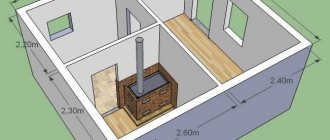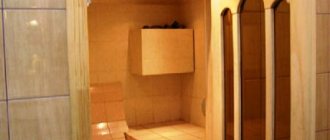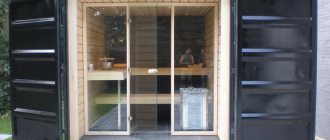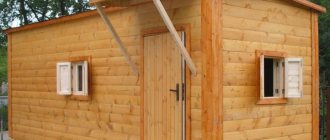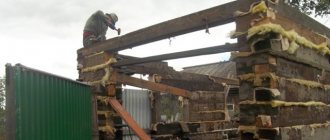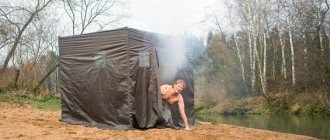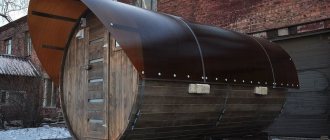Since ancient times, a dugout bathhouse has been dug into the soil. Russian baths were not always a log hut covered with a roof, above which a chimney rose. Similar projects were dugouts or semi-dugouts.
Such baths have always attracted attention due to their originality and practicality.
To begin with, a large hole was dug, the walls of which were strengthened. The finished structure was covered with logs. At first, dugouts were used as housing. When people began to live in log cabins, the “bathhouse” purpose was assigned to the pits.
To prevent heat from escaping, a layer of earth was laid on top of the roof, and any cracks that appeared were carefully sealed. For the same purpose, the bathhouse door swung open exclusively inward. And it will be much easier to dig out an entrance blocked with snow.
Unlike the dugout bathhouse, the semi-dugout was supplemented by a log house above the surface of the ground. There was a small window there. The opening was closed with a bull bladder or a plug made of straw.
A fireplace was built in the interior of the bathhouse, and a special vent was made to remove smoke. At worst, the doors simply opened. The used water flowed down a drainage chute, which was closed on top with half-logs.
The earthen bathhouse was equipped with two shelves on which they steamed and washed. The hearth was filled with stones. Hot boulders were thrown into tubs of water. The heated spray formed steam.
What is a dugout bathhouse?
Where is it used?
Hunters use it to keep warm, leave things behind, and be as unnoticeable as possible in natural conditions.
Gamekeepers and foresters use it for survival in harsh conditions, protection from rain, snow, wind and observation of wild animals.
Gardeners and gardeners use dugouts as a cellar to store their vegetables and preparations. And if you install a stove in the dugout and build it in compliance with all the technology, then it will be no worse than an adobe house.
Eco-settlers. Recently, this type of housing has become very popular among fans of ecological housing.
Instead of logs, moss, and branches, they use high-tech materials and approaches, as a result of which they obtain unusual, but full-fledged modern housing.
We will talk about simple dugouts that you can make with your own hands.
Regardless of the purpose of this type of building, there are general rules.
Materials
It should be noted here that we will be building a dugout for a long time and using a large amount of building materials that cannot be obtained in the wild.
But we will try to offer analogues of materials that can be found in the forest.
We will need a set:
- Poles are a long and thin tree trunk, cleared of branches and twigs: 70 pieces, 6 meters long and 120 pieces, 5.5 meters long.
- Ruberoid. Used as a waterproofing material for floors and roofs.
- Wire 8-9 kg.
- Iron or sheet profile. It will take about two sheets to arrange the roof.
- Insulation, beams, boards and other building materials intended for insulation and interior decoration.
- Fastening elements. Self-tapping screws, nails, corners.
- Doors and windows, if provided for in the project or drawing.
- Bake. It is important to ensure fire safety at home.
Russian, Finnish, Aztec and Turkish baths are interesting, but there is also a bathhouse underground. The list goes on, but most readers will imagine a bathhouse in the house, next to it or in a room, anywhere, but not underground! But an underground bathhouse is not that uncommon. And in frosty winter conditions - the best solution. What's so good about "fox holes"? Who knows, maybe Hobbits lived in such baths? One thing remains true - it is beautiful, fashionable and unusual.
Underground baths
It is the fox norms that are used to call huts that are half buried in the ground. In such a bathhouse, as a rule, a canopy is formed above the entrance, protruding above the porch of the bathhouse. They also resemble temazcals - the Aztec baths. In Europe, many “fashionable” modern architects build such structures, but using modern technologies.
Underground sauna - undeniable advantages
and not only baths, but also residential buildings:
- Underground, the wall temperature is less susceptible to temperature fluctuations,
- The heat transfer of half-buried walls is several times less than that of blown walls,
- As a rule, the roofs of such baths are covered with an earthen cushion and a grass lawn,
- The original design cannot be compared with any other form,
- The sound insulation of such rooms is beyond competition with any other walls.
- Savings on façade finishing works,
- Coolness in the hot season.
Perhaps the most famous underground baths are Abanotubani - underground baths in Tbilisi (Georgia). This is a very famous area with entire underground areas of baths that stand on hot sulfur springs. They are located on Joseph Grishashvili Street. The oldest bathhouse in this area is Iraklievskaya. It has become famous since the 16th century. The springs in these baths reach 24 – 42 degrees. Pushkin himself steamed there and Alexandre Dumas recalled.
Disadvantages of underground baths:
- Can be built in areas with low groundwater levels,
- There is no full daylight through the windows,
- It is difficult to drain water from the bath,
- A large number of drainage and waterproofing works.
This probably won’t stop a steam lover who decided to build a bathhouse underground
Underground bathhouseAn unusual underground bathhouse. A tribute to fashion or technological requirements?
Since ancient times, a dugout bathhouse has been dug into the soil. Russian baths were not always a log hut covered with a roof, above which a chimney rose. Similar projects were dugouts or semi-dugouts.
Such baths have always attracted attention due to their originality and practicality.
To begin with, a large hole was dug, the walls of which were strengthened. The finished structure was covered with logs. At first, dugouts were used as housing. When people began to live in log cabins, the “bathhouse” purpose was assigned to the pits.
To prevent heat from escaping, a layer of earth was laid on top of the roof, and any cracks that appeared were carefully sealed. For the same purpose, the bathhouse door swung open exclusively inward. And it will be much easier to dig out an entrance blocked with snow.
Unlike the dugout bathhouse, the semi-dugout was supplemented by a log house above the surface of the ground. There was a small window there. The opening was closed with a bull bladder or a plug made of straw.
A fireplace was built in the interior of the bathhouse, and a special vent was made to remove smoke. At worst, the doors simply opened. The used water flowed down a drainage chute, which was closed on top with half-logs.
The earthen bathhouse was equipped with two shelves on which they steamed and washed. The hearth was filled with stones. Hot boulders were thrown into tubs of water. The heated spray formed steam.
A dugout bathhouse is the best option for price-quality ratio. Indeed:
- no need to purchase expensive insulation materials. They cannot be compared with earth, clay, turf and moss,
- instead of lumber, dead wood, fallen trees and trees blown down by the wind are taken,
- there are no extravagant and vulgar outlines of various designer “bells and whistles”. Unplaned timber is installed in their place. The new building begins to attract with its special taste,
- they do well without capital foundations,
- the thick snow layer that occurs in winter is an additional natural heat insulator,
- baths located below ground level are able to retain heat much longer in comparison with their above-ground “sisters”, since the latter are constantly blown out by gusts of cold winds through the cracks,
- dugout baths do not require the installation of expensive window structures,
- here you can get by with simplified stoves or simple hearths. In other words, stove complexes for baths or saunas will not be needed,
- If there is a competent design of the entrance to the dugout, the buildings become much more attractive than “standard” log houses covered with standard metal roofs.
Dugout baths are objects where the walls are not built, but dug out. The whole complex of complex concrete work gives way to large excavation procedures. It is not difficult to dig a pit, but it will take a lot of effort.
There are differences between dugouts and dugout baths:
- in the bathhouse it is necessary to equip an additional “room”, which delimits the common space into sections for “undressing” and a section for “washing”,
- some options are equipped with chimneys and stoves. There are versions where smoke escapes through the windows (we are talking about classic baths that are heated “black”),
- if the pipe is led out through the ground, and the roof of the dugout is covered with dry leaves and pine needles (peat), then additional fire safety measures are needed to prevent fire,
- bathhouse designs require at least one window opening installed in the steam room, through which combustion products are discharged. Light penetrates through them. The importance of window arrangement is explained by the fact that many dugout bathhouses have kerosene lighting. If such baths are located on the outskirts, then natural light is especially important here,
- when the landscape of the site has a natural slope, then you can use the washing method, where the water simply drains from top to bottom, going into the ground. If ground and surface waters are low, then it becomes necessary to construct a drainage well for wastewater. At the same time, such plums spread extra unpleasant odors that arise after some time,
- It is desirable that there is a natural body of water next to the dugout bathhouse.
Underground baths equipped with stone walls are reliable and practical to use, but they have to be preheated for quite a long time. For arranging a dugout bathhouse, only an area where surface water will be located below the floor is suitable. Standard markings are carried out using pegs and cords. The depth of the dugout bath is calculated taking into account the following factors:
- The height of an adult is taken as the initial size. A quarter of a meter is added to it to organize a small window through which the room will be illuminated,
- In any construction of underground baths there are corner pillars plus a central pillar. A flat roof is erected on these supports. It can be sprinkled with earth, and the turf will not slide,
- Hewn or debarked round timber is used to make rafters and purlins. Before installation work begins, all material is treated with special compounds that protect the wood from bugs and fungi,
- To prevent rainwater from getting inside, you can use PVC film, as well as sheets of roofing felt, roofing felt or glassine (by the way, moss is an excellent antiseptic). Pieces of insulating films laid in 2 layers perpendicular to each other will protect against leaks.
Instead of a conclusion
Nowadays there is a comeback of dugout bathhouses. Similar projects are being built in the territories of summer cottages. They are built by construction companies engaged in individual steam baths - semi-dugouts. The cheapest construction is obtained on summer cottages with a considerable difference in terrain.
What is a dugout bathhouse? Since ancient times, a dugout bathhouse has been dug into the soil. Russian baths were not always a log hut covered with a roof, above which a chimney rose. Similar projects
Moving away from the purchased option, we can recommend the optimal price-quality ratio in the form of a dugout bathhouse. Such structures are built, or more precisely, swarmed on their own. Hence the first point of saving. The work of hired craftsmen is assessed not in favor of the bathhouse owner.
The second point of savings can be considered an independent basis. That is, a foundation for a dugout bathhouse is not needed. The third point will be to reduce costs for wall materials. The disadvantage is the difficulty of preparing the pit.
Work progress
When a place has been chosen, the future premises are marked, the turf is removed and after that you can start digging a pit. This may take several hours or several days - the volume is about 30 cubic meters.
Next, drainage is performed, where the water will flow, and roll waterproofing is installed.
Then we begin to build a “shed” inside the pit. You can use dead wood and dead wood for it. First, corner pillars and load-bearing pillars are installed under the roof, then logs are laid around the perimeter. The waterproofing is fixed, and the void between the logs is filled with earth. External walls can be treated with clay.
Next, the rafter structure is assembled, the ceiling and roof are installed.
The top is covered with waterproofing material, the chimney is removed and the surface is covered with turf - the underground bathhouse is almost ready!
A window is very desirable, even necessary, for fire safety and natural light. Diesel lamps are often used as light bulbs in such a bathhouse.
Next, internal partitions and structures are erected to the owner’s taste, and a stove is installed. This could be a stove or another option.
Any design is possible inside, but wood looks best.
Outside, it is recommended to organize a ladder from boards.
You can build doors between rooms with your own hands, or you can buy them to better retain steam.
This is what a real forest bathhouse that has been in use for many years might look like inside and out:
How to fold a stove-stove:
Mobile structures
First, let us highlight the desire of all manufacturers to introduce a variety of cheaper bath options. Keeping abreast of the problem, the consumer is offered to purchase mobile structures. The set of such a bathhouse consists of a tent, a stove and a bag. There are lighter options. They do not have ovens, and the temperature is increased by a portable steam generator.
You can install such a structure on any site, and two adults can do it. Depending on the type of mobile sauna, from 3 to 7 people can steam in it. Again, it all depends on your budget. The temperature created inside is acceptable for carrying out procedures – 90°C.
Which material to choose?
Of course, the best material for a bathhouse is natural wood. Including one that combines a barbecue area and a gazebo under one roof. Of course, one project can use several types of both natural wood materials and their derivatives, but care should be taken to ensure that the visual design does not look eclectic.
- versatility;
- low cost;
- excellent for organizing baths with integrated relaxation areas;
- has suitable characteristics to cope with the required temperature loads.
Wooden beam
- very easy to use material;
- allows you to create the desired comfort in the room;
- easy to process;
- emits a pleasant smell, which is usually called “country”;
- inexpensive and practical.
In addition to natural wood and its derivatives discussed above, you should also pay attention to the following 3 materials:
- foam blocks are a very cheap and lightweight material that is convenient for non-professionals to work with, but requires very good steam and waterproofing; you can make a bathhouse from foam blocks with your own hands very quickly and save a lot of money;
- brick is a very good option, which has, perhaps, ideal heat resistance, but also puzzles the owner with the issues of developing a vapor barrier layer;
- stone is the most durable and strong material, but very expensive, so it is best to use stone to decorate the facade of a bathhouse or gazebo, but select rocks that are organically combined in color and pattern.
How to build a sauna cheaply?
Content
If a person wants to build a bathhouse, then the key point is the financial issue. People who are limited in funds want to kill two birds with one stone - to do everything efficiently, but cheaply. Is it possible? There are several ways to build a sauna cheaply. We will tell you the principles of building a budget sauna.
Construction of a budget bathhouse. General Tips
- Choose moisture-resistant materials! Damage to material has a negative impact on savings.
- If you are interested in the question “how to build a bathhouse at minimal cost?”, then we give advice - build a small bathhouse. The larger the bathhouse, the more materials are needed.
- Watch out for fire safety!
- The construction site must be level, otherwise additional material will be required for the foundation.
- The bathhouse is a relatively lightweight structure, which allows the use of a floating foundation. It's profitable.
Bathhouse made of plastic film - it happens!
If you are going on a hike or you have a summer house that you don’t visit often, then a temporary type of bathhouse may be suitable for you. This type of construction is very inexpensive. You will need a couple of pieces of plastic film, a couple of fabric sheets and rope. Pieces of film need to be selected according to the size of 3 by 5 meters, and fabric - one and a half by 3 meters. You will use rope to connect the frame elements. This is what is cheaper to build a bathhouse from. Other materials can be easily found in nature.
- Construction of a foundation for a stove made of stones.
- Bake. Larger stones are placed on the foundation. Later, large and flat stone slabs are placed on such a structure. It is necessary to leave a gap between them through which the heat will penetrate. The process ends with the installation of a flat boulder on the hole. A container of water will be placed on it.
- Frame. It is constructed from branches that are tied together with a rope.
- Finally, the stove is lit and the frame is surrounded with polyethylene. An awning is used for the door. The final size of the structure: 1.5×3×1.7 meters.
Summer view of the bathhouse
There is another option for how to build a bathhouse with your own hands cheaply - the summer type. This bathhouse does not contain a stove in its design. Indoor air and water are heated by the sun during the day. The southern wall must be made at an angle. Under the material of such a wall, polyethylene film is used. The side should not be shaded throughout the daylight hours.
The door is also made of wood on the eastern side of the bathhouse. Roofing felt or a black aluminum sheet is perfect for the roof (you can paint it yourself). Both options are good for attracting heat from sunlight. It is possible to install a water tank on the roof. A tap or watering can is led from such a reservoir into the bathhouse. The water heated during the day will provide the owner with a warm evening shower.
The ideal place to build a permanent bathhouse is the bank of a river. If this is not possible, then you will need to place a bowl measuring one and a half by two meters. During construction, a room for storing firewood and necessary bath accessories is being considered. A steam room, a dressing room and the stove itself are also being built.
The sauna stove is the main element with a strict arrangement. One side of the stove heats the dressing room, and the other side heats the hot water tank. You can also choose a place for stones, watering which gives rise to heat. Cold water is poured into a separate tank or supplied via a tap - depending on your budget.
So, how much does it cost to build a bathhouse is a very vague question. Much depends on your goals and desires. If we compare the listed types of baths, the cheapest will be a temporary bath. A permanent bathhouse is the most expensive option. Well, a summer bath is an ideal option for a summer cottage.
How to build a cheap sauna? Is it possible? There are several ways to build a sauna cheaply. We will tell you the principles of building a budget sauna.
Interesting building projects
If you want to build a bath complex on your site, you can make a construction project yourself or use the ready-made solutions offered.
A fairly simple project, but it takes into account all the moments necessary for relaxation in this building.
Project of a one-story bathhouse with a terrace
The bathhouse has dimensions of 4 x 6 square meters. m, the ceiling height is 2.2 m, it has a spacious recreation room with two windows. The entrance to the steam room is from the shower room. The usable area of both rooms is 3.52 sq. m. m. Two-level shelves can be installed in the steam room.
Bathhouse made of profiled timber 4×6 meters with a relaxation room and a terrace
Profiled timber is offered as a material for the construction of a bathhouse.
The bathhouse can be not only an independent building, but also located inside a residential building. This building can also be used as a guest house.
The entrance to the building, built from rounded logs with a diameter of 180 mm, is from both the porch and the terrace. The building has two bathrooms, a large hall with a living room, a steam room with an area of almost 9 square meters, two bedrooms and a kitchen. On the spacious terrace you can spend your leisure time with your family or friends. The entrance to the second floor is via a spiral staircase.
1st floor plan
This building has everything you need for living outside the city.
2nd floor plan
The bath house measuring 8.2 x 11.8 m is intended for year-round living outside the city and receiving guests. It provides everything you need:
- steam room;
- 2 shower rooms with toilet;
- spacious living room;
- 4 bedrooms;
- Utility room;
- a large terrace under a canopy, which can be glazed if desired.
Photo of the rest room
Staircase to the second floor
The one-story frame structure on a pile foundation has a total area of 43 square meters. m. and a ceiling height of 2.5 m. The design of the bathhouse is both simple and stylish. There is nothing superfluous inside - a small bathroom, a steam room and a relaxation room.
Bath complex
Such an architectural structure will not only provide vacationers with everything they need, but will also decorate any area. If everything necessary for bathing procedures, cooking and gatherings is located on the first floor, then on the second floor you can allocate space for a bedroom and a small billiard room.
Bath complex
Brick bathhouse
In such a brick building, lined with plaster, it is possible to place a kitchen-living room, a bathroom, a shower room, a steam room, a compartment for firewood, and even a small font, the cold water of which is incredibly useful to plunge into after visiting the steam room.
Brick bathhouse
The open terrace is located at an angle - along the facade and end of the building. The open extension has a common roof with the bathhouse. The presence of an attic allows you to use it as a bedroom and leave space for storing household belongings. The windows of this room are located in the roof structure.
We invite you to read: Do-it-yourself soft blind area around the house, step-by-step instructions
Ground floor plan
Attic plan
Block building
A small building, which can be erected in a short time, accommodates two living rooms, a bathroom with a shower and a not too spacious but functional steam room.
Bathhouse made of blocks
The small but cozy terrace can accommodate several people.
Scheme of a bathhouse made of blocks
The material for the manufacture of this building in a minimalist style is tongue-and-groove blocks made of aerated concrete. The area of the building is 6 x 6 m, the terrace occupies 19 sq. m. m.
The building contains a bathroom and rooms where you can wash, steam and relax. Outside, in addition to the open terrace, there is a place to store firewood. The roof is gable, the external walls are finished with plaster.
Bathhouse project made of aerated blocks
Prices for gas blocks
Gas block
There are many ready-made solutions for installing a bathhouse with a terrace. Based on their needs and capabilities, everyone can choose the right option for themselves. If you wish, you can come up with a construction project yourself.
Externally, the bathhouse with a spacious terrace looks very compact, but inside the room fit as many as 7 spacious rooms.
How to build a sauna cheaply?
There are many options for constructing and purchasing inexpensive bathhouses. But still, without departing from tradition, we need to talk more specifically about options for reducing the costs of constructing capital structures. Everyone wants a full-fledged bathhouse on their site, to which they are not ashamed to invite friends on their day off.
There is only one way out of this situation - to build a bathhouse that meets all modern requirements and introduce all kinds of economic solutions, of which there are plenty on the construction market today.
The most inexpensive is a sauna made of timber. Choosing this material for laying a log house allows you not only to carry out all the processes yourself, but also to vary the price. For example, if you use the sauna only in the summer months, the savings will increase due to the reduction in the cost of purchasing timber. A log house made of logs with a cross-section of 100 mm will be sufficient.
For a bathhouse of a budget size of 12 m/2, you will need approximately 65–70 bars. Plus - inexpensive insulation in the form of tow. You can even refuse finishing by first cleaning the surface of the wood. The most economical option for building a bathhouse.
Arbolit
Home craftsmen offer to save money by using this material. To work on the construction of a small bathhouse, you will need the following:
- 20 bags of cement;
- sawdust;
- sand about 3 tons;
- lumber
In addition, you will need a lot of water. The bathhouse is built using monolithic technology or pre-fabricated blocks of various sizes. In the first option, the formwork is assembled, all the ingredients are mixed and poured into it. In the second, masonry is carried out using the technology of assembling bathhouse walls from foam blocks or bricks.
In the language of builders, this is a bathhouse made of sawdust concrete. This is what is called wood concrete in the construction environment. This is a reliable material with a high degree of heat resistance.
The construction process itself causes some inconvenience. When pouring walls by collecting formwork, you have to wait 3–4 days. Time intervals are necessary for the layer to harden. Saves costs, low material cost.
Insulated frame
Another budget option for building a bathhouse. A small structure will require approximately 3 cubic meters. lumber, plus an insulating layer. You won’t be able to get away with inexpensive tow or jute, but the costs are still low.
A frame bathhouse for summer use is assembled with a wall thickness of only 10 cm. The insulator plays the main role in containing heat. These are ecowool or mineral fiber panels.
The proposed options for saving on the construction of a bathhouse were considered in the summer version. When planning a capital structure in which procedures will be carried out all year round, you will have to spend a lot of money, at least on the same insulation of the walls of the bathhouse from the inside. Costs for the base and roofing structure will increase.
Savings will really appear if restrictive measures are observed at all stages, but not to the detriment of the internal microclimate. In this regard, when laying the floor, there are also certain tips and craftsmen suggest resorting to a double structure.
The base is poured concrete, no more than 7 cm thick. A 15–20 cm layer of river sand must be laid underneath it. After the concrete has hardened, a removable panel of boards is constructed. In everyday life, craftsmen call this option a leaky floor. The panels can always be removed and taken outside for ventilation.
Remembering the law of physics from the school curriculum that hot air rises, you should not skimp on the ceiling. Up to 70% of the steam escapes through it, but still, there are some tricks.
Craftsmen suggest saving money by using natural materials for insulation. At the beginning of the first century, dry leaves mixed with soil were the only way out of this situation. Time and experience, coming over the years, have made it possible to move away from such compositions and today, other mixtures can be used to insulate the ceiling in a bathhouse.
Sawdust or expanded clay are an excellent option. Using them you can make inexpensive but high-quality backfill. In this case, you cannot save on vapor barrier and it is better to lay it in 2-3 layers. This recommendation must be especially observed when choosing sawdust backfill. Expanded clay is more resistant to moisture, but still, it should not be allowed to circulate through the ceiling.
In a small bathhouse, you don’t have to install windows at all. Ventilation vents will be sufficient for ventilation. But you will need at least two doors: the entrance door and the one separating the dressing room from the steam room.
You can make the door yourself. Given the small size, one canvas will require 5 tongue-and-groove boards and two timbers. It is not necessary to insulate the door to the steam room; this must be done with the entrance structure.
The most inexpensive in this regard will be a lean-to structure. For assembly you will need a minimum of lumber and the same amount of insulation and roofing sheet. Regardless of which roofing structure is chosen for the bathhouse, in order to save it, it is better to cover it with roofing felt or other materials derived from it. Slate is not very expensive today either.
Content
Construction of a building
Building a bathhouse is not a long process. Therefore, this structure can be installed first and live there while the construction of the main residential building is underway. In addition, everything necessary for living can be provided at once: a small kitchen, sleeping places and a bathroom.
Project of a bathhouse made of logs 6x9 m
The terrace is usually made open, limiting the perimeter with only a small fence. However, you can completely isolate it by installing, for example, glazing. An interesting solution when constructing a terrace is a sliding glass wall, which allows you to combine the living room with the terrace.
A barbecue on the terrace will allow you to concentrate all the necessary elements of a comfortable stay in one place.
A sauna with a gazebo and barbecue (grill table, barbecue) would be an excellent solution
Step 1. Site preparation.
Step 2. Construction of a foundation (its type is determined by the type of soil, load, time allotted for the work and financial capabilities), which can be monolithic, columnar, strip or pile.
Step 3. Construction of a bathhouse frame with a terrace.
The process of building a bathhouse with a terrace
Step 4. Installation of the roof structure.
Step 5. Cladding the building and insulating it.
Step 6. Installation of the floor.
Step 7. Installation of the stove and chimney (it is not needed for the electric model).
Step 8. Interior decoration.
Step 9. Conducting communications.
We suggest you read: Why the stove smokes: 7 reasons and ways to eliminate them
Bathhouse project with attic and terrace
The most important question that needs to be resolved when starting work is what to build a bathhouse from, as well as a terrace for it. In addition, the purpose of the building imposes some additional requirements for both construction and finishing.
The extension must fit harmoniously into the overall architectural ensemble. Often it is made from the same building material as the bathhouse itself. Or from a design that matches it. The choice may be influenced by: the dimensions of the future building, the place intended for its installation, the material aspect.
The material must provide a good microclimate in the premises. It requires high resistance to temperature changes and high humidity levels. The environmental aspect must also be taken into account. No harmful substances should be released into the atmosphere under the influence of steam.
A wooden bath has many advantages over a brick, block or sandwich panel
Most often, baths are built from wood. These can be logs or timber; frame structures in which wood is combined with other types of materials are also popular. But when using wood, it is necessary to pay attention to its treatment against the influence of climatic factors, and also, using special impregnations, to increase the resistance of the structure to fire.
Ceramic brick remains popular.
Wood-burning sauna project
How to make a bathhouse in the basement of a private house - tips for arrangement
Installing a bathhouse in the basement of a private house has a number of advantages, including saving space on the site, direct access from the living space, minimal construction time, and others. Provided that high-quality building materials are used and the design is strictly followed, it will last for many years.
You can entrust the construction of this facility to professionals, but this will entail higher financial costs. However, even when building a bathhouse on your own, you will periodically have to seek advice from experienced specialists, which will allow you to avoid some mistakes.
When is an underground sauna the best solution? This is mainly true in cases where its construction in a separate room is not possible. The reason may be limited free territory on the site, the financial capabilities of the owner, and others. One way or another, a bathhouse in the basement will bring no less pleasure than with its traditional placement.
Before constructing any object at the preparatory stage, it is necessary to study its features and specifics.
The bathhouse on the ground floor is no exception:
- placement of a workshop or other premises will require a complete replacement of sewer and ventilation systems, water supply,
- planned during the construction stage of the house, the bathhouse in the basement must be built in accordance with the drawn up project,
- installing a chimney is always accompanied by a number of difficulties, especially if firewood is used as fuel; the more floors in the house, the more difficult it is to make a chimney.
As in the case of a steam room, a bathhouse can be equipped in a separate room, but some features should be taken into account:
- Since we are talking about high temperatures, electrical wiring should be laid at a small height from the floor, or better yet, under it. You will also need to install special lamps that are resistant to high temperatures.
- It is necessary to provide an air dehumidifier in the bath room. This is especially important if you plan to build a swimming pool even of a small size. The option of a split system, of course, can be considered, but it will not provide sufficient drying of the bathhouse.
A bathhouse in the basement of a private house needs high-quality comprehensive insulation. Since it belongs to rooms with high humidity, this implies the penetration of steam into the walls. We are talking about deep penetration into the structure of the material, which will lead to its excessive wetting. As a result, the insulating layer will begin to deteriorate, so it is recommended to provide an air corridor between the thermal insulation and the wall, which will solve the problem of air drying out. The width of the corridor should not be more than 10-20 centimeters.
It is better not to use polystyrene foam as an insulation material, as it tends to emit harmful fumes when exposed to high temperatures. For these purposes, a special thermal insulation material is used, which is intended for this type of work.
Natural wood is an ideal material for sauna cladding. However, you should not cover it with varnish, which, like polystyrene foam, emits harmful vapors when exposed to high temperatures. An underground bathhouse with your own hands must, first of all, be safe for health, so such materials must be excluded.
The installation of a chimney is mandatory when installing a stove, regardless of the type of fuel (coal, wood). If one is provided for in the house design, this is the best option. Adding it to an already completed structure is a very difficult task.
Sewage for a bathhouse is extremely important, since this room involves a large consumption of water. According to experts, the best option is to install a pumping station. This is justified by the fact that the location of the sewer pipes is lower than the main sewage system of the house, which makes it impossible to naturally drain water into the sump.
What are the advantages and disadvantages of a dugout
Definitely one of the positive aspects is good thermal insulation - the earth retains heat well. The soil cover is not susceptible to such a disease; sharp temperature fluctuations; heat is retained longer, which means less energy consumption. Sound insulation in a dugout is much better than in a conventional building; for a while here you can really forget about time.
In practical terms, a dugout is better than a conventional building - it does not require a foundation, and local materials can be used during construction. As a temporary building for 3-4 months, this is the most profitable project.
True, you need to remember the disadvantages - for long-term use you need reliable waterproofing and a well-thought-out system for draining used water and natural precipitation.
Room layout
This item makes a big contribution to reducing the cost of building a bathhouse. Avoiding planning multiple rooms will help reduce costs. The classic version, where the steam room is combined with a washing compartment, is the most effective way to build a budget bath.
All the extra partitions only increase the price. It is necessary to purchase additional material, plan their location, and in some cases, lay a base specifically for them.
In the fight against cost cutting, any weapon is acceptable, as long as you use it correctly. All options for building a budget bathhouse must be carried out carefully, analyzing the materials used and methods of saving. Actions aimed at reducing costs should not affect comfort.
Construction Features
Construction of a dugout bathhouse
Making a steam room underground, with a stone wall, is recognized as the most durable and reliable option. But such a steam room will have to heat up for a very long time. But for a simple dugout with a steam room, you only need a site where groundwater sources will be located well below the floor of the bathhouse. The usual marking of the selected place is carried out using pegs and rope. Experienced people recommend adhering to the following nuances:
- The height of the small window is selected according to the height of an adult. It is necessary to add 15-20 cm to this parameter;
- underground buildings require the installation of pillars in the corners and one in the center. They will support a flat roof, which will be covered with layers of soil and turf to prevent landslides;
- rafters and shoulder straps are made from debarked or hewn round timber. All wooden elements are impregnated with anti-insect and mold compounds before construction begins;
- To protect against water penetration, you need a PVC film, roofing felt, glassine or just moss. Pieces of moss have some antiseptic properties, so mold or mildew will not form on the walls. Pieces and sheets of film are laid in two layers, crosswise.
