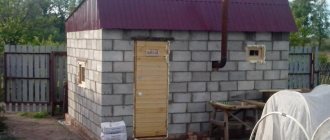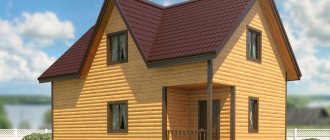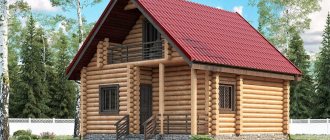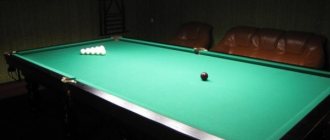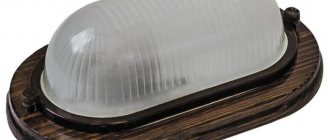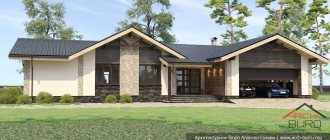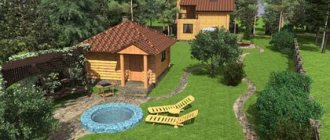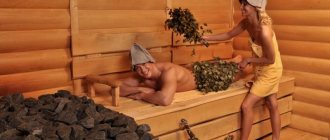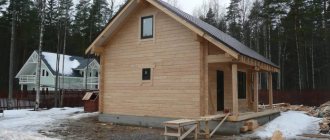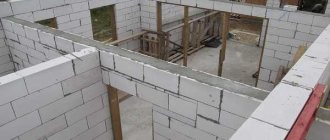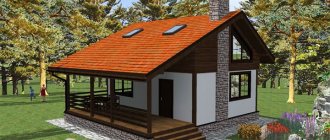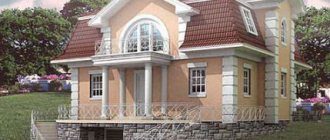A dacha with its own bathhouse can probably be called the dream of every city dweller. The bathhouse is the most comfortable place to relax, for friendly meetings and family celebrations. You can build a bathhouse yourself or order one. In any case, for work you will need a project for a bathhouse with a diagram and drawings.
Photos of the best bathhouse projects can be found on the pages of practical design and construction magazines.
Brief overview of the article
Project creation options
A project for a bathhouse is a high-quality display of a number of parameters, not only sizes, but also structural features. All parameters can be divided into the following groups:
- Safety indicators.
- Technical capabilities.
- Design features.
Depending on the specified characteristics, the design of the bathhouse can vary dramatically.
Interior finishing technology
Interior finishing involves acclimatization of the material at the first stage. He is brought into the room and left there for a day. If you decide to use clapboard, then it requires installing a sheathing made of square bars with a side of 5 cm. The distance between the bars should be 50 cm.
At the next stage, steam and thermal insulation is installed. Now you can begin installing the wood panels. When heated strongly, they should not burn the skin, and when hot, they will begin to release beneficial substances. Installation can be carried out horizontally, diagonally or vertically. The panel is fastened with nails, but it is necessary to use those made of copper or bronze.
Each subsequent panel is installed in the groove of the previous one. The floor in the bathhouse can be made of concrete or wood. However, the surface is quite often laid out with ceramics. It is better to avoid using synthetic materials, as they will release toxic substances when exposed to temperature. Oak is quite resistant to moisture, but its heat capacity is low. In addition, the coating itself will be quite slippery.
Safety indicators
Any construction project must be drawn up taking into account the requirements of GOST and sanitary rules. The entire regulatory framework can be easily found in the public domain or you can seek help from specialists.
Safety indicators for the bathhouse project:
- Distance from latrines, fences and residential buildings. A bathhouse is a place with high temperatures and open fire, which is a source of increased danger.
- Construction requirements. The project necessarily takes into account the permissible dimensions, the location of load-bearing walls and the stove. The most common projects are bathhouses made of timber, widely known among construction specialists.
- Requirements for electrical wiring and electrical devices.
- Possibility of connecting communications to the building.
The project must indicate the main working material acceptable for use in construction.
Interior decoration
Now you can begin installing an inexpensive stove, which many craftsmen do on their own. A brick corner is laid under it. Now the master has to carry out the finishing; for this, the following are installed:
- lining;
- cashers;
- skirting boards.
At this point we can assume that the inexpensive and compact steam room is ready. If you want to improve the structural properties of the building, then the steam room should not be made too large. It should be taken into account that the walls will not be very strong.
Technical capabilities
The construction of a bathhouse is always associated with a number of technical parameters:
- The ratio of the size of the bathhouse and the available area on the dacha plot. The minimum acceptable size for a traditional bathhouse is a 4 by 4 bathhouse. For a more advanced option, you can prepare a 6 by 6 bathhouse project.
- Soil condition (preliminary analysis for the presence of karst voids and underground flows).
- Location of the future building (on a slope, on a relief terrain).
- Approximate weight of the future building.
Taking into account all technical characteristics is necessary to ensure that the bathhouse pleases its owners for a long time.
Design Features
A well-prepared project should also reflect the structural features of the bathhouse:
- Material for building a bathhouse. Today you can find bathhouse designs made from foam blocks, wooden beams, and solid logs.
- Availability and type of foundation.
- Number of rooms and their relative location.
- Firebox format and design.
The bathhouse can be combined with other rooms, for example, with a terrace or recreation area. This data must also be displayed in the project.
Main types of baths
Based on the specified groups of parameters, baths can be presented in several variations:
- Traditional village bathhouse.
- Project of a bathhouse with a terrace.
- With a firewood rack.
- Baths with canopy.
- Buildings on stilts.
- Model with built-in gazebo and barbecue.
- Project of a bathhouse with an attic.
Today, there are original individual projects that differ in form, arrangement, and material used in the work.
Story
The village bathhouse can be called originally Russian. According to history, it is impossible to name the exact date when the first bath procedures began.
The bathhouse in the village was originally not just a place for hygiene procedures, but a sacred, sacred portal to the other world. Many Slavic traditions are associated with the steam room. People visited her every Saturday.
The baths were so popular that they were located in every courtyard. For merchants these were beautiful, large buildings that resembled houses, for ordinary people - modest log buildings.
Traditional village sauna
The classic version, presented in the form of a small house without a porch, canopy or outbuildings. Most often, such structures are made from profiled timber; they are distinguished by their compact size and maximum practicality. The internal structure is as follows:
- A small dressing room for clothes, shoes and auxiliary materials (cleaning equipment, brooms, basins). Is an optional element.
- Steam room.
In a traditional village bathhouse, a steam room is combined with a relaxation area. There are shelves for steaming, a stove with a firebox, and water tanks (built-in or located separately). For the structure, a small foundation is used, on which a frame made of timber or logs is built.
Differences from sauna
People who live in the city often confuse the concepts of “sauna” and “Russian bath” and believe that they are the same thing, but a gross misconception. The village steam room has a number of differences:
- A specialized ventilation system is installed in the sauna. In the bath it is more often natural.
- The sauna steam room is characterized by a high level of humidity and temperatures up to 70°C. For the sauna - dry hot steam with minimal humidity and temperature up to 130°C.
- In the village bathhouse, brooms are used for steaming, which have unique healing properties. You cannot use a broom in a sauna, because due to the high temperature, whipping movements can cause burns.
- In a sauna, the stove often has a built-in heater, where the stones are located inside. Saunas are characterized by open heaters.
Thanks to high humidity, soft steam and air, the classic Russian bath is suitable for more people.
Sauna stove (Photo: Instagram / almazmet)
Bathhouse project with terrace
This type of building also does not have a dressing room (or its role is insignificant), but is presented with a built-in terrace. The summer terrace is a modernized recreation area where you can place a dining table and sofas for sleeping.
Such a structure is a real decoration of a summer cottage, often made of natural wood, the decor is designed at the discretion of the owner.
Interior decoration of a bathhouse made of timber
A rustic-style bathhouse is usually finished from the inside using hardwood, it can be:
- aspen;
- Linden;
- poplar;
- larch;
- birch.
Only such wood does not heat up in the heat and does not release resin. It dries quickly enough when aired, so it is not at risk of fungus. Alder would also be an excellent option for the interior decoration of a steam room; it has a perfectly smooth structure and is odorless; in addition, it does not absorb foreign odors and has an attractive light brown tint with a pink tint.
Baths with canopy
A canopy attached to a frame bathhouse allows you to optimally organize a relaxation area. Under the canopy you can place tables, chairs, or arrange a green hedge or trellis with climbing plants for the summer season.
To arrange a canopy, you will need a concrete platform or a foundation lined with natural stone. The racks are made of stone or metal, and the roof is made of profile sheets.
The practical use of equipped canopies allows you to increase the available space for a bathhouse (place firewood, shelves for auxiliary parts, washing equipment, barrels of water under the canopy).
Preparing for bath procedures
If you are a lover of Russian heat, then you will need brooms for the bath. You can prepare them yourself. Each individual type of broom is harvested in a special period. As for birch trees, they need to be cut on the 49th day after Easter. At this time, the branches are quite elastic, and the leaves are filled with lush greenery. If Trinity turns out to be rainy, then brooms can be prepared on the first sunny day.
Bath brooms are usually made from weeping birch, because its branches are particularly flexible. They need to be cut closer to the center of the crown; the length should be approximately 50 cm. And in order for a visit to the steam room to be enjoyable, it is important to choose the right stones for the bath. They must have a homogeneous structure, this will prevent the destruction of the material when water enters. The stones must have an equal coefficient of thermal expansion in all directions.
The material must be environmentally friendly, so natural minerals are the best option. Bath stones must also have a certain shape; it must be round and smooth. This promotes efficient air circulation as well as better heating.
Buildings on stilts
A model that is quite difficult to implement is bathhouses on stilts. The use of piles instead of the usual rigid foundation is more reliable and practical for the owner. Technical and fire safety rules are fully complied with, and the building is given a beautiful design.
However, for such a design it is necessary to follow a number of rules:
- Optimal calculation of the weight of the entire bath and stove, especially taking into account the permissible load.
- During construction, special attention should be paid to the type of supports and their maximum strengthening.
A separate issue of construction is the installation of the furnace with its optimal operation in the future.
Model with gazebo and barbecue
An excellent solution for a summer cottage is the construction of a bathhouse with a built-in gazebo and barbecue. This structure will allow you to take a steam bath and barbecue on any weekend or holiday.
For work, a project is being prepared with two designs: a traditional bathhouse and a closed gazebo (an open version can also be used, at the discretion of the owner).
Bathhouse with attic
Some of the most difficult projects to do independently are arranging a bathhouse with an additional room, for example, an attic.
The development of the project should be entrusted only to a specialist of the appropriate profile or use a ready-made project for work. Particular attention is paid to pouring the foundation, strengthening the walls and ceilings.
Today there are quite a lot of options for building a bathhouse. A steam room and dressing room can be built into a residential building, but for this you will need to carefully prepare a project plan for subsequent work.
There are full-fledged bathhouses with two floors, with a swimming pool, and a games room. The practical implementation of a particular project depends entirely on the capabilities of the master, his financial investments and the purpose of the future bathhouse.
Material
A classic country bathhouse is a wooden frame with a gable roof. Wood is considered the best material for construction. Previously, bathhouses were built from solid logs, but now they are built from different types of logs:
- solid non-profiled and profiled;
- glued profiled;
- thermal timber;
- rounded.
Each of the lumber has its own pros and cons.
Rounded log
Advantages:
- Attractive view.
- The ability to quickly assemble a log house if the corner grooves for connecting individual logs are already ready.
- Good thermal insulation.
- High strength, durability.
Flaws:
- High price.
- Problems with finding quality products.
- Construction of buildings only in the Russian style, without a bias towards European bath complexes.
Rounded log (Photo: Instagram / dobryles43)
Solid non-profiled timber
Advantages:
- Sold ready-made. This is due to the simple cross-section of the timber (square or rectangular).
- Low price.
- Environmental friendliness, reliability, durability.
Flaws:
- Difficult leveling of wall surfaces. Non-profiled beams easily move to the side during installation and unevenness appears on the walls.
- Long-term shrinkage of the log house due to the high natural humidity of the timber. Until the shrinkage is completed, you cannot install windows, doors, or begin interior decoration.
- Twisting the timber. Large cracks appear on its surface, which spoil the appearance.
- Carrying out additional work to eliminate defects.
Solid profiled timber
Advantages:
- High installation speed.
- Low heat loss.
- Environmentally friendly.
- Low finishing costs.
- Low price.
Flaws:
- Long-term shrinkage at high natural humidity.
- The appearance of cracks during shrinkage. They are sealed with tow or wood plaster.
Solid profiled timber (Photo: Instagram / alternativa__nsk)
Maple profiled timber
Advantages:
- There is no need to wait for shrinkage, which reduces the period of construction work.
- Geometric characteristics do not change over time, since laminated veneer lumber is made from dried wood.
- There is no need to carry out additional processing of finished walls before starting finishing work.
- No cracks appear. The timber does not twist due to temperature changes, since it is made of individual lamellas.
- The material is characterized by high strength, reliability, and thermal insulation.
Flaws:
- Reduced wood's ability to transmit oxygen due to the use of adhesives to connect individual lamellas.
- High price, low availability.
Thermobeam
A special type of lumber, which consists of two lamellas connected by jumpers. The space between them is filled with insulation. Advantages:
- Low price.
- High thermal insulation.
- No shrinkage. Construction work is carried out faster.
- High strength.
Flaws:
- Thermal beams do not allow air to pass through, which leads to disruption of oxygen microcirculation.
- Lumber is difficult to purchase because it is considered relatively new.
The choice of lumber depends on financial capabilities and climate zone.
Thermobeam (Photo: Instagram / termo.derevo)
