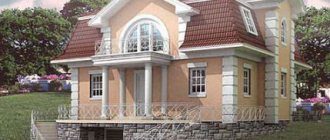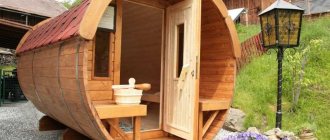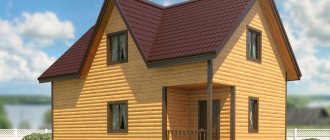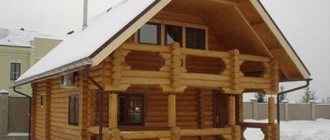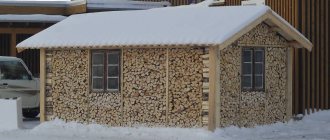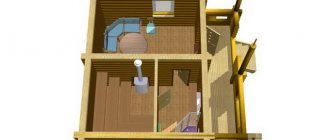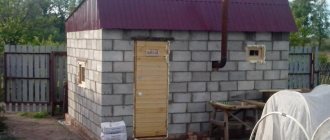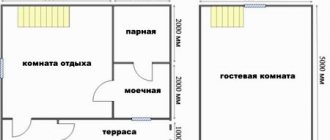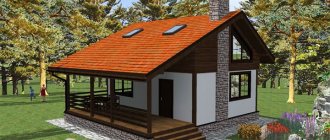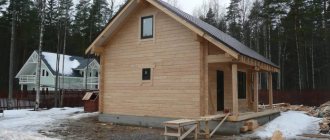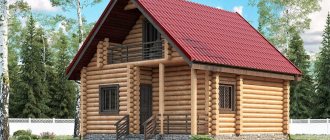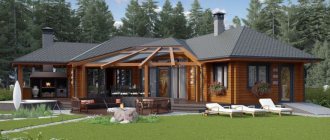Bathhouse with billiards: combining business with pleasure
Recently, many owners of suburban areas have been trying to discard the usual patterns and primitive bathhouse designs.
Today it is extremely fashionable to have a bathhouse with a billiard room, built according to an original design.
A great way to relax with a big group!
Advantages of billiards
Steam rooms with billiards are an excellent option for those who like a relaxing bath holiday and active pastime. By combining both of these activities into a single whole, a person can truly relax and rejuvenate.
In addition, billiards has a huge number of fans all over the world. And this is another argument in favor of building a bathhouse where the billiard table would be located.
If you passionately love this game and are planning to build a bathhouse on your country plot, you need to decide on a project for such a structure.
Selecting a project
Today it is customary to build steam rooms according to original designs, which include many rooms for various purposes. Today in such a bathhouse you can see one or more relaxation rooms, a separate washing room, a terrace with a barbecue, billiards, and even a SPA salon.
An example of a project with a billiard room, for which the second floor is allocated
Let's discuss the option of a steam room with a billiard table in more detail.
- If you have a fairly large area, then there are no limiting factors for you regarding the choice of a bathhouse project with a billiard table. You can build a one-story building of a large area. You can also build a two- or even three-story bathhouse. At the same time, the average billiard room area varies from 22 to 52 sq.m. In this case, everything will be determined by the area of your site, as well as your preferences. A typical project for a bathhouse with a billiard room involves the construction of a steam room, a washing bath, a relaxation room and a room with a billiard table. And for tea drinking, you can build a porch reliably protected from wind and precipitation;
- To save the total area of the site where construction is supposed to take place, it is necessary to move “vertically”. In this case, you need to opt for the option of an attic or two-story bathhouse. It can be supplemented with an original balcony.
Photo of the interior arrangement of a bathhouse with billiards
Advice! You must remember that playing billiards in a cramped room is not only inconvenient, but completely impossible.
Many believe that the attic will necessarily be characterized by excess humidity, which negatively affects the equipment. But if steam and waterproofing is carried out correctly, then such a risk will be eliminated.
Construction of a bathhouse with a billiard room
Layout features
It is worth planning the internal structure of the bathhouse in detail during its design process. Carefully consider the water and electricity supply system. In this case, you will not have to redo anything after construction is completed.
The design of a bathhouse with a billiard room will give you a truly pleasant stay
You will also need to accurately calculate the required amount of construction and finishing materials. When making purchases, do not forget about materials for making furniture yourself, if this was part of your plans.
Advice! To save time and effort, you can draw up a clear purchasing plan and stick to it when visiting specialized stores.
The overall layout of the premises should be carefully thought out. Then moving from one room to another will be comfortable and easy. This means that nothing will spoil your relaxation in the steam room.
Billiards is an exciting game and a great relaxation
Make the entrance door to the bathhouse on the south side. In winter there will be much less snowdrifts. However, window openings should be located in the west - then the rooms will be bright.
If there is a pond with clean water on your site, then the structure should be erected next to it. The optimal distance is about 20 meters. Then you will have unlimited access to water, and bathing procedures will become even more enjoyable.
Material
The main material for a bathhouse with billiards in most cases is profiled timber and rounded logs. Such buildings are erected quite easily and in short periods of time.
However, this does not affect their high quality: such a bathhouse will certainly be reliable and durable due to the fact that “tenon and groove” technology was used during its construction.
Processing logs involves removing the top layer from its surface, which is exposed to precipitation. As a result, a strong core remains, which is impregnated with special protective compounds. This provides buildings made of logs and timber with a long service life.
The bath promotes relaxation of the whole body
Bathhouses made of laminated or profiled timber look very neat and aesthetically pleasing. For this reason, for such a structure, external finishing is not as important as when using other building materials. The only thing that can be found often is the inner lining of the walls of such a steam room.
A structure made of rounded logs will serve you faithfully for decades, delighting you with its beautiful appearance and practicality. Such logs can be marked at the production stage, for this reason it will be very easy and quick to assemble such a log house with your own hands.
It is also worth noting that the processed log is characterized by many significant advantages: affordable price, low level of thermal conductivity, excellent noise insulation, resistance to sudden temperature changes.
Build the steam room of your dreams
That is why this material is often preferred by those who are planning to build two-story and attic bathhouses.
Let's sum it up
Even at the initial stage of construction work, you need to choose your project: there are a lot of bathhouses with a billiard room. Which one you want will depend only on the parameters of your site and your preferences. The video in this article will tell you in detail about the features of the bathhouse and billiards in it!
Selecting a project
Today it is customary to build steam rooms according to original designs, which include many rooms for various purposes. Today in such a bathhouse you can see one or more relaxation rooms, a separate washing room, a terrace with a barbecue, billiards, and even a SPA salon.
An example of a project with a billiard room, for which the second floor is allocated
Let's discuss the option of a steam room with a billiard table in more detail.
The instructions are:
- If you have a fairly large area, then there are no limiting factors for you regarding the choice of a bathhouse project with a billiard table. You can build a one-story building of a large area. You can also build a two- or even three-story bathhouse. At the same time, the average billiard room area varies from 22 to 52 sq.m. In this case, everything will be determined by the area of your site, as well as your preferences. A typical project for a bathhouse with a billiard room involves the construction of a steam room, a washing bath, a relaxation room and a room with a billiard table. And for tea drinking, you can build a porch reliably protected from wind and precipitation;
- To save the total area of the site where construction is supposed to take place, it is necessary to move “vertically”. In this case, you need to opt for the option of an attic or two-story bathhouse. It can be supplemented with an original balcony.
Photo of the interior arrangement of a bathhouse with billiards
Advice! You must remember that playing billiards in a cramped room is not only inconvenient, but completely impossible.
Many believe that the attic will necessarily be characterized by excess humidity, which negatively affects the equipment. But if steam and waterproofing is carried out correctly, then such a risk will be eliminated.
Project of a bathhouse with billiards, pergola and fireplace on the terrace in the Moscow region
The customer of this project initially had several significant requirements: firstly, the bathhouse should be decorated in the same style as the house that was already built and in use, secondly, it should include a large recreation area, always with billiards, thirdly , in good weather, hosts and guests should be able to relax in the fresh air.
Having assessed the wishes and prospects, we got down to business, and soon the project of a bathhouse with billiards was presented to the client. Below - about everything in more detail.
Interior layout of the bathhouse with billiards
Taking into account the customer's requests, we made the most spacious living room. One half of it will be a traditional leisure area with a couch and a TV, the second will house a billiard table.
In addition, the project provides for a locker room, a washing room with a corner bathtub, a steam room, a bathroom and technical rooms. You can get inside through a covered terrace and vestibule.
By the way, there are three terraces in our bathhouse with billiards. One of them is closed, unheated, with sliding glass partitions that allow enough sunlight into the room and at the same time can protect vacationers from wind and precipitation in bad weather. There is a barbecue area, a cauldron oven and a large dining table. If necessary, you can bring furniture here, light a warming grill and move from another terrace - open. It is designed in the form of a wooden pergola lattice - a structure that becomes a support for climbing plants in the warm season. In a suburban area, this is an excellent solution, not only providing comfort, privacy and security, but also giving a feeling of unity with nature, so we paid special attention to the pergola project. In addition, it is planned to install a cozy and safe open fireplace.
Another terrace – narrow and long – is located along the side wall of the house. There is a firewood shed on it, therefore, in addition to steps, the plan includes a ramp, for example, for a garden cart.
Construction materials and facade design of a bathhouse with billiards
Light and durable Porotherm 44 ceramic blocks will be used to construct the walls of the building. Warmth and an optimal indoor microclimate at any time of the year will be ensured by external thermal insulation using 100 mm thick insulation.
The outside walls of our bathhouse with billiards project are finished with artificial concrete stone and light decorative plaster. This combination gives it a fresh and elegant appearance, while at the same time perfectly harmonizing with the exterior design of a residential building. The pitched roof is covered with flexible tiles of an aristocratic dark brown color, and large windows in wood frames of the same shade successfully perform the function of providing all rooms with natural light.
Our team is confident that the designed bathhouse, after its construction, will not only be stylish and elegant in appearance, but also comfortable and functional in operation.
Architectural bureau of Alexey Sukhov | arch-buro.com
Bathhouse layout with billiards, barbecue and pergola:
Materials for construction and finishing
The structure is installed on a solid foundation slab. The choice of this particular option is due to the fact that even with significant seasonal fluctuations in the soil, the walls fixed on the slab do not shrink or deform, and the load is distributed evenly over the foundation. In addition, the slab base minimizes heat loss through the floor and prevents moisture from penetrating into the premises. And this is important - after all, the humidity in the bathhouse is already somewhat increased, even with high-quality ventilation.
We decided to build the walls from 300 mm thick gas block - a lightweight, easy to cut and lay, warm, comfortable and environmentally friendly material.
The pitched roof is covered with elegant dark chocolate colored tiles. The same shade is repeated in the chimney caps, lined with light gray torn artificial stone, as well as in drainpipes, window and door frames, and wooden exterior elements.
And to prevent the building from looking too gloomy, we diluted its exterior decor with light plaster on the walls and inserts of the same stone that was used to decorate the chimneys.
Small functional windows in the premises of the bath complex are balanced by large, bright windows in other rooms. And the huge transparent stained glass windows in the billiard room not only fill it with natural light and fresh air, but also give the entire structure lightness and even a certain visual airiness.
The concept of outdoor design in our project of a bathhouse with a billiard room is completed by open street lamps located along the perimeter of the building, the rays of which are directed simultaneously up and down. At night, it looks simply mesmerizing - no worse than complex multi-level decorative illumination.
- Foundation - slab
- Walls - gas block 300 mm
- Pitched roof - soft tiles
- Huge stained glass window in the billiard room
Bathhouse with billiards
A little strange at first glance, the combination of a bathhouse with billiards is actually the most effective recreation option. The opportunity to steam in a sauna and enjoy spending time at a billiard table has long been recognized as the best option for relaxation within the walls of a bathhouse complex. Fashion and the enormous popularity of saunas with billiards among owners of country holiday homes have led to the fact that even people who are absolutely indifferent to the game are building saunas with billiards.
Features of the layout of a bathhouse with gaming tables
In some cases, billiards appears in the sauna house as an element of the interior or a simple addition to the furniture of the relaxation room - the living room. In this case, there are no special requirements for the design of a bathhouse with billiards; the table can be placed anywhere in the hall in the free space.
It’s another matter if the billiard table will be used for a full-fledged game, if not at a professional level, then at least at an acceptable amateur level. With this approach, the design of the layout of a bathhouse with billiards must satisfy certain requirements:
- The room for playing billiards must be completely isolated from the steam room, dressing room and pool. Excessive humidity in the bathhouse atmosphere negatively affects the wooden structure of the gaming table;
- The specifics of the game of billiards require the arrangement of an independent base for the table; it is best to make a podium or a foundation separate from the sauna;
- The free space around the billiards should be at least one and a half meters from each side, in addition, it is advisable to provide one or two windows in the playing hall.
Of course, the room for playing billiards should have its own access to a balcony or open terrace so that the players do not disturb the visitors of the bathhouse, and vice versa. Traditionally, a separate fireplace, upholstered furniture and a bar can be installed in the billiard room. In fact, a billiards room in a bathhouse is not much different from projects where a table is placed in a country cottage or residential building.
Layout options for a sauna with billiards project
Excessive requirements for the size of the room in which the billiard table or tables are planned to be located. There are quite a lot of standard solutions for arranging billiards within a sauna building, almost all of them are divided into three large groups:
- One-story bathhouses with a separate wing of the building dedicated to billiards;
- Two-story buildings, the billiard room is located in the attic or second floor of the bathhouse.
Most bathhouse projects with a remote room for playing billiards are planned on the basis of ordinary country cottages. It is enough just to convert one of the rooms into a room with an increased level of comfort. The remaining rooms are planned for a steam room and a dressing room.
One-story billiards with sauna
The simplest design of a one-story bathhouse with a billiard room is shown in the diagram and figure below.
Despite the fact that the total dimensions of the room are 15x7 m, less than half of the usable area of the building is allocated for the bathhouse itself.
A bathhouse with a billiard room is always built with an increased steam room area, in this case – 6.85 m2, and a large relaxation room – 20.5 m2. 41.05 m2 is allocated for the games room of the bathhouse. In this case, this is not a whim of the customer, the game is a collective activity, so most of the premises are planned to be visited by at least 4-6 people at the same time. In fact, this is an informal accepted standard for small bathhouses with billiards.
A good solution is to use a common wall of billiards and a steam room in the project. This allows you to install a fireplace in the billiard room and at the same time solves the problem of heating the game room.
In another option, the bathhouse design can include a warm wall for the hall adjacent to the steam room.
It is clear that it is not always possible and resources to build a separate room in a bathhouse. In the simplest case, a small 6-foot table 2.1 x 1.2 m can be placed in the living room or recreation room.
Often, owners try to add a billiards room to an existing bathhouse project on blocks, stilts or a shallow belt. No matter how powerful the new foundation for the gaming room is, in any case, the attached room will settle in relation to the bathhouse box. The result will be a trim or slope and all pool tables will have to be leveled or reinstalled on adjustable platforms or play will simply be impossible.
The simplest solution to the problem is to arrange an attic room or room for playing billiards above the bathhouse.
Two-story baths
One of the ways to solve the problem of rational use of usable space involves the construction of a one-and-a-half-story building or house with an attic. Arrangement of the attic as a billiard room has certain advantages:
- It became possible to install billiards on a base independent of the foundation of the bathhouse. This makes it possible to adjust the level of the playing field with less effort;
- The room is isolated and can be used for games, even if the bathhouse is not in use at a given time.
The best design for building a bathhouse is a building with an attic, more space, higher ceilings, complete isolation from the washroom.
The only significant problem that will have to be solved is ensuring the appropriate level of lighting in the hall. The window openings on the gables of the bathhouse building are clearly not enough, so for side lighting of the billiards, additional transoms and glazed hatches embedded in the roof slopes are used.
Bathhouse with billiards and swimming pool
Moving the gaming room to the second floor of the bath complex building allows for expanded opportunities for recreation on the water. First of all, it becomes possible to equip a full-fledged swimming pool on the ground floor of the building.
In this case, the place for billiards is moved to the second floor, to the recreation area. In essence, this is a hall that unites several bedrooms. Not the most convenient form of the project, but the most rational, since the bathhouse in the superstructure is used in the most rational way.
Perhaps doubts will arise whether it is possible to locate a billiard room next to the bedroom. In fact, the game, if connoisseurs and experts in the carom process participate in it, is not much noisier than watching movies.
In this project of a bathhouse with a swimming pool and billiards under the water, the corner sector of a large recreation room stands out. This layout option makes it possible to build a bowl of water of increased size, in addition, it becomes possible to swim, regardless of whether the bathhouse is heated or not.
Of course, the pool group is separated from the main room of the relaxation room by a small partition, as in the photo. This is very important to avoid splashing and spreading water in the room, especially if the dressing room is used as a rest area.
But even in such a project for planning a sauna with a swimming pool and billiards, all significant interior items, tables, upholstered furniture, equipment and, especially, the billiard room have to be hidden at a considerable distance from open water.
Custom bathhouse designs with billiards
In the event that the bath complex uses only a small, so-called hardening pool, which is filled with ice water and, according to the design, is located right at the exit from the steam room or sauna. A plastic or ceramic bowl of water takes up no more than 3-4 m2; usually it is simply attached to the steam room, so there is no particular need to hide the billiards on the second floor or in an isolated room.
With this approach to arranging a bathhouse, a room for billiards can be included in the building design on the opposite corner of the building, and the rooms can be connected by a long corridor.
A distinctive feature of all existing pool projects is that the bowl, unlike a billiard room, can be successfully attached to the main frame of the bathhouse.
The center of gravity of the bowl of water is below ground level, so it does not have any effect on the stability of the building. It is enough just to make a small canopy or full glazing of the room with a swimming pool.
There are bathhouse designs that use a reverse layout of the rooms. Often, a pool is built as a minor detail, only as an addition to an open reservoir, or as a necessary part of a washroom interior.
In such cases, a steam room or sauna, with an open terrace or area for outdoor recreation, is placed on the second floor of the building, and a billiards room with a kitchen and bar is located on the first floor of the building.
Despite the somewhat unusual nature of the project, the idea itself finds a huge number of fans of playing billiards and relaxing in the bathhouse. Often the initial layout of the bathhouse box is carried out with a small margin. After completion of construction, it is discovered that the remaining part of the space turns out to be small for any useful use, and a decision is made to redevelop and equip the billiard room.
The building frame is built with an attic, and there is no need to make changes to the original design of the building; it is enough to comply with the requirements for attic spaces. In this case, the superstructure, where all the infrastructure is transferred, will not be considered the second floor.
In the same way, capital baths are converted into residential buildings.
Conclusion
The term bathhouse with billiards has long turned into the equivalent of a full-fledged complex for outdoor recreation, where there is everything from a swimming pool, two types of steam room, a real sauna and a place for active pastime. To combine two such different processes as visiting the steam room and playing billiards, you need to be an ardent fan of both activities and have significant funds.
Bathhouse with billiard room
This beautiful and noble game is as ancient as chess. Billiards rightfully occupies a worthy place in the cultural life and sports of Russians. Just like the Russian bathhouse, it is glorified in poetry, prose, fine arts and cinema. And of course, many fans of these two beautiful phenomena of our life want to combine them into one, even more beautiful whole.
Build-K wants to help them with this and offers their project of a bathhouse with a billiard room. It does not include anything superfluous, only what is necessary for a pleasant relaxation and pastime for lovers of these hobbies, bathhouses and billiards.
The dimensions of the billiard room must correspond to the game. To avoid inconvenience, the distance from the table to the wall should exceed the length of the cue. As you can see in the table with recommended dimensions, in our bathhouse with a billiard room, the dimensions of the room on the second floor allow us to install a medium-sized table.
The height to the ridge from the floor of the second floor is 420 cm (the slope of the slopes is about 45 degrees, this was done to increase the space in the billiard room on the attic floor). The height from the floor of the second floor to the beginning of the slope is 145 cm.
Sauna with a billiard room made of shrinkage timber RUB 372,000.
Turnkey bathhouse with billiard room made of timber RUB 64,900.
Frame bathhouse with billiard room, basic version RUB 624,000.
Frame bathhouse with billiard room set Build-K 756,000 rub.
If the size of the plot allows, then perhaps the option of a one-story bathhouse with a billiard room will be more convenient. Project of a one-story bathhouse with a billiard room
Designs of a bathhouse with billiards and a swimming pool - an ideal country house for a long holiday
Bath size
Bath area
Material
Number of storeys and amenities
| Square | 209.7 m2 |
| Dimensions | 10.5 x 10.2 m |
| Square | 336.01 m2 |
| Dimensions | 23.64x13.15 m |
| Square | 809.92 m2 |
Residents of Moscow are often familiar with the state of stress and constant fatigue. The best way to restore strength and improve your health is to build your own log bathhouse, in which you can fully relax and feel cheerful and full of energy.
You can order a bathhouse project, the advantage of which will be the presence of a swimming pool and a billiard room. It is intended not only for thermal procedures that have a beneficial effect on all body systems, but also for relaxation in the company of loved ones.
Designing a bathhouse with billiards and a swimming pool - modern technologies for maximum comfort
Our company knows exactly what a turnkey bathhouse should look like,
which combines ancient traditions and the conveniences of 21st century civilization. By contacting us, our clients receive:
- Individual approach. Not everyone is satisfied with standard bathhouse designs with billiards and a swimming pool. If you want your dacha to stand out from the rest, we are ready to make any changes to the building plan that do not contradict building regulations.
- Reasonable price. Our specialists will offer you the most suitable option from our presented projects for a bathhouse with billiards and a swimming pool, corresponding to your financial capabilities.
- Professionalism. We know exactly how to correctly place the premises on the plan for maximum convenience of the owner of the building, and at the same time we pay special attention to their design and laying out communication systems.
Construction of a bathhouse with billiards and a swimming pool: the most important nuances
Usually, the construction of a bathhouse with billiards and a swimming pool takes a long time, but our specialists will try to meet a short deadline. When collaborating with us, you will not have to worry about the quality of work, because:
- We have extensive experience in building both small one-story steam rooms and large-area baths. During the construction of a building, our employees must take into account such features as the terrain, type of soil, depth of groundwater flow, etc. Therefore, when building a bathhouse with billiards and a swimming pool, mistakes are practically eliminated. This means you won’t have to make expensive repairs soon after the property is handed over.
- With us you can choose the type of material that suits you: it could be a bathhouse made of logs, timber or profiled timber. This will not affect the durability of the structure.
- When laying communications in such buildings, we use only proven wiring diagrams and certified materials, so the likelihood of leaks is very low.
If you want to preserve unforgettable memories of outdoor recreation, contact us. We offer high-level service, an individual approach and a full range of services of impeccable quality.
Project of a bathhouse with a billiard room
All small and large bathhouses, saunas with billiards require that a project be drawn up. The fact is that a billiard table takes up quite a lot of space, and if a room is not provided for it in the project, it is extremely difficult to redevelop the finished building. For a billiard room, it is recommended to allocate an area of at least 28 square meters. It is optimal to allocate from 34 to 40 squares. It is not advisable to install billiards inside a small room. A cramped environment is inconvenient for playing.
Helpful advice! If the area of the site does not make it possible to locate a billiard room on the ground floor, you should consider the option of designing a two-story bathhouse.
Bathroom with swimming pool
Not every site owner can afford a bathhouse complex with dimensions of 13*18 meters. The dimensions of this building make it possible to place all the recreation rooms on the ground floor. According to the presented project, saunas or bathhouses with billiards and a swimming pool can even be equipped with a SPA salon. All recreation areas are large, and 34.7 square meters are allocated for the common area, the pool is 40.5 square meters, and the billiard room is also 40.5 square meters.
Project of a one-story building with billiards
A more modest-sized bathhouse complex without a pool can be built on an area of 104 square meters. Billiards are similarly located on the 1st floor, and 15.7 square meters are allocated for recreational facilities. It is reasonable to build a terrace near the bathhouse and also install a barbecue. An entrance to the billiard room is made from the recreation room. An additional door can be installed on the terrace side.
Bath project with the second stage and billiards
When a plot of land does not allow building a large complex for swimming and relaxation, the bathhouse can be made two-story. The project makes it possible to accommodate all the necessary rooms inside a building whose size is 8 * 6 meters. The first floor should be reserved for the target direction of construction, and on the second there is only one spacious room for installing a billiards table.
