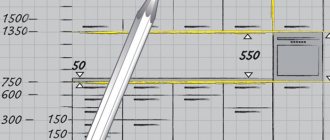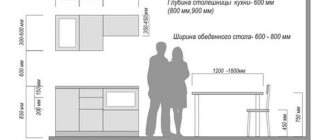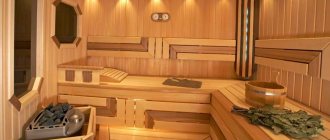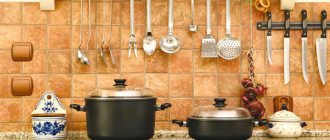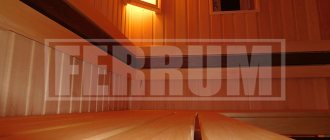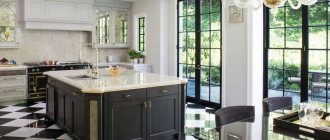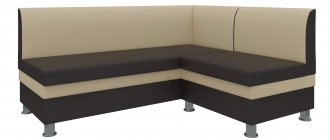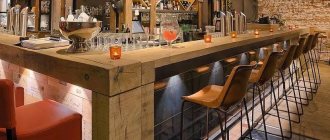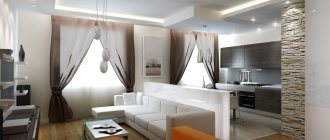The harmony of the space allocated for cooking largely depends on what kind of kitchen set you choose. In particular, the influence will be exerted not only by its appearance, the quality of the material from which the body is made, or the strength of the fittings, but also simply by the dimensions of kitchen cabinets, the standard of which not only exists, but is recommended for use even in the most unusual from an architectural point of view kitchens Let's see what sizes we are talking about.
Kitchen cabinet sizes, standard
What you need to know to size kitchen cabinets
To calculate the appropriate dimensions for kitchen cabinets, it is necessary to take into account some features regarding this process. If you have not had to do this before, of course, you may encounter various difficulties.
For everything to work out, you need to do the work sequentially, namely:
- First, calculate the area of the room by taking general measurements;
- then study the size of the specific part of the kitchen where you will presumably install the set.
The size of the cabinets will be determined, first of all, by the requirements for them.
It is highly advisable during preparation to create a project for the future kitchen, while implementing it, for maximum accuracy, in some 3D editor. Since in this way it is possible to achieve an understanding of the spatial arrangement of cabinets as accurately as possible.
You can develop a drawing on a computer using one of the many design programs. A special article will tell you about the main nuances of making kitchen furniture drawings yourself.
Of course, in order to carry out this embodiment, you will have to hire professionals or ask people with specialized skills to help you. However, if you also have the skills you are looking for, then you will not need outside help.
It is important that in the end the kitchen looks as harmonious as possible
Parameters of cabinets installed in the bottom row
When installing cabinets in the kitchen in the bottom row, it is necessary to clarify the parameters of the room. At the same time, the design style of the kitchen set can also play an important role, provided that the cabinets are equipped with non-standard decorative elements.
Dimensions to consider when developing a kitchen drawing
However, there are standard values that we have devoted this article to, and we now need to study them.
Table 1. Standard parameters of cabinets installed in the bottom row
| Parameter | Meaning |
| Total cabinet height | As a rule, the total height of downward-mounted cabinets is at least 85 centimeters. This height is enough to create enough space inside the furniture to store various dishes and other kitchen utensils. |
| Base height | The height of the plinth, or in other words, the height of the cabinets installed in the bottom row of the kitchen, from the flooring should usually be 10 centimeters. |
| Cabinet depth | The depth of the cabinets in our kitchen set, or rather its bottom row, has a standard value equal to 46 centimeters. So, if, for example, drawers are installed inside this cabinet, then:
|
| Tabletop width | The width of the tabletop, which is installed on cabinets and serves as our working surface, has three standardized sizes:
|
| Table top thickness | The thickness of the installed countertop can also be represented by several standard indicators, namely:
This parameter will directly affect the strength and cost of your kitchen furniture. Accordingly, the thicker, the stronger. |
| Tabletop overhang level | Indeed, you will have to evaluate such an indicator, even if you had not previously suspected it. So, the level of overhang of the tabletop can be:
If you take into account the availability of this reserve, you can safely place behind the cabinets such engineering and network elements as: |
| Front width | The width of the facades is another indicator that has several standard sizes. They will be as follows:
Since furniture is now quite often made to order, as a rule, the width of the cabinets, and with them the fronts, really varies. Please note: you should not install furniture with a facade width of more than 90 centimeters, since such a wide cabinet will cause serious inconvenience when using the piece of furniture. |
| Height of spaces between internal shelves of cabinets | This parameter is usually:
Everything will depend on what purpose this or that locker has. These parameters, although they are standard, are not at all mandatory, you should also take this into account. |
All parameters listed in the table above are closely related to each other. Moreover, on the basis of each of them others are built, therefore, it is important to strictly take into account the dimensions, since only this can help you maintain and increase the maximum functionality and convenience of the space allocated for cooking.
Even if you order furniture with dimensions that are unsuitable for your kitchen, you can “replay” this situation on your own. For example:
- replace too low twist-out legs with parts of greater height;
- basically remove the legs;
- replace a cabinet that is too wide with a narrower one, etc.
Some parameters of the furniture you purchase can be adjusted, for example, you can unscrew the legs and screw longer or shorter parts
Of course, in most cases, to make the above changes you will need to pay additional money on top of what you initially spent, so it is better to make the right calculations right away. Then the kitchen will still look as organic as possible.
The most suitable standard tabletop sizes
As for the most suitable standardized sizes, for example, countertops measuring at least 60 centimeters are considered the most popular. The fact is that making the work surface smaller is simply not profitable, since you will need space to cook. In addition, if you install a tabletop of the required size, you can easily subsequently select built-in appliances, for example:
- oven;
- dishwasher;
- hob, etc.
The countertop is the element of the kitchen set that requires special attention.
In general, ideally the countertop should be 90 centimeters in size , but this value is, of course, only suitable for large kitchen spaces. Although, there are also kitchens with countertops whose size is neither more nor less than 120 centimeters, however, we are, of course, talking about professional kitchens, or for those made in the loft style. Using such a large surface, you can even create an island in the middle of the eating or cooking area.
Tabletop dimensions
Countertops are divided into ready-made ones with and without postforming. A postforming tabletop implies the absence of edge material on the front part of the product. The covering is the original dam of plastic, which envelops the front end of the tabletop along with the working horizontal. It looks reliable and does not allow moisture to get inside the product. Without postforming, the end of the tabletop is processed with a plastic edge. The thickness (height) of the kitchen countertop depends on the manufacturer:
- Imported countertops Duropal, Odyssey (Germany), McMart (Italy) have a thickness of only 38 (40 mm).
- Russian countertops can be 26, 28, 38 mm thick.
The standard width of a kitchen countertop is 600 mm. If a smaller width is needed, then saw off to the desired size yourself. There are tabletops with a width of 800 and 1200 mm. They are used for island kitchens, for integrating countertops into window sills, and for corner kitchens of non-standard sizes. If you need a kitchen countertop depth of 700 mm, then buy a product 800 mm wide and saw it to the required size. The length of the table top is made in the following sizes, mm:
- 3000 (manufacturer Slotex);
- 3050 (manufactured by Kedr, Soyuz, Veroy, Skif);
- 3650 (Cedar, McMart);
- 4050 (Duropal);
- 4100 (Cedar, Duropal, Odysseus);
- 4200 (McMart, Union).
It can be seen that Russian manufacturers produce mainly three-meter products, while importers specialize in countertops 4 meters long.
If the length of the straight kitchen is greater than the length of the countertop, then a joint is inevitable at the junction of the two parts. When calculating the length, pay attention to the technical processing of the tabletop on both sides. A 4200 mm tabletop will be 2-4 cm smaller after cutting the raw edges.
Countertops made of artificial stone are also tied to the standard dimensions of simple countertops in depth. As for thickness and length, the stone has advantages here. The standard thickness is 40 mm, but can be doubled or more. The length is also standard, but due to the peculiarities of stone processing, there will be no joints along the length and angle. In addition, stone is difficult to damage, which is why it is increasingly being chosen when installing a kitchen .
Parameters of top-mounted cabinets
Wall kitchen cabinets also have their own standardized parameters. Knowing them, you can easily decide at what height to install the upper segment of the headset. Of course, calculations, as in the case of cabinets for the lower part of the kitchen, must be carried out in advance so as not to decide in the process which cabinet will go in which part of the room. Let's take a look at what standard features of external cabinets we need to know about.
Like the cabinets in the lower segment of the kitchen, the upper elements of the set have their own standardized sizes
Table 2. What are the standard sizes of kitchen wall cabinets?
| Parameter | Characteristics |
| Upper cabinet height | So, this parameter in the average value will be:
|
| Depth of wall cabinets | The standard depth for overhead cabinets is approximately 30 centimeters. Please note: if the kitchen had a large working surface, the depth of the cabinets should be no less than half of it. |
| Distance from apron to headset | The average distance of this gap is 45 centimeters. Of course, this indicator can vary in such a way as to suit the growth rates of the people using it. So, quite often it is increased to 55 and even 60 centimeters. |
| Front width | The average width of the facades of wall cabinets should coincide with the same value for the cabinets of the lower row. They will be as follows:
|
| Distance to wall-hung kitchen appliances | So, the standard distance, for example, from cabinets to the hood, should be about 70-75 centimeters if it is suspended above an electric stove, and 75-80 centimeters if it is suspended above a gas stove. |
| Permissible height of wall cabinets from the floor to the top end of the cabinet | So, this parameter on average will be about 210 centimeters. However, if you have installed a particularly tall cabinet in your home, then this parameter for it can be 2 meters 50 centimeters. |
Standard size of wall cabinets installed in the kitchen as furniture elements
Kitchen sets with the dimensions indicated in the tables we present are intended for use in the kitchen conditions of typical new buildings that are being built en masse today. It is important to remember that it is necessary to take into account not only the size of floor-mounted or hanging cabinets, but also the distance between these two types of cabinets.
If you don’t know what to put and where, how to place a set with everything you need in a small kitchen, we advise you to carefully study the special article and then apply the knowledge gained from it in practice.
The easiest way to plan a kitchen is to first calculate everything on the drawings
Guide to kitchen front sizes
Your repost will change the Internet
