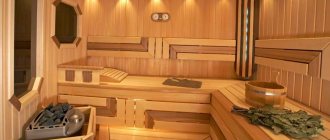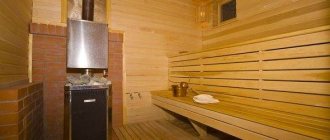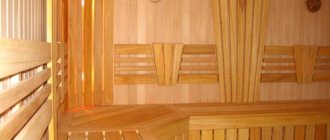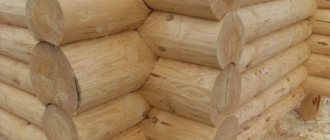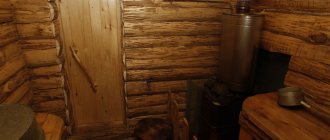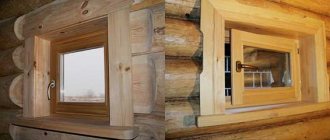- For a Russian bath
- Pie microclimate
- Recommendations from experts for the bathhouse construction stage
One of the most important design tasks is to correctly determine the dimensions of the steam room, washing room, locker room and other interior spaces. When calculating in practice, the height of the ceiling in the bathhouse usually comes to the fore. With width and length, everything is simpler - they are often determined by the size of the building plot. But the distance from the foundation to the top point of the roof must be carefully chosen (taking into account the number of floors, floors, and other nuances), because operating costs and the overall level of comfort depend on it.
That's why we suggest taking a look at current planning regulations so you can make up-to-date decisions for the actual construction. Moreover, special emphasis should be placed on the relevance of all the points under consideration.
What height: is there a dependence on the wall material?
Bathhouses nowadays are built from any available material. This includes a classic log frame or timber, brick, and new (relatively) cellular concrete - aerated concrete, foam concrete, and cinder blocks. Another option that comes across quite often is frame.
Are there any differences in ceiling height in a bathhouse made of timber or a bathhouse made of blocks?
In a bathhouse made of blocks, timber, frame
Specific numbers are discussed below, but here we will simply say that:
ATTENTION! The material of the walls does not matter when choosing the height of the bath from floor to ceiling.
In fact, it’s not a matter of saving material when making a low structure. In practice, everything in the bathhouse is functional, including its dimensions.
Calculation of ceiling heights in the dressing room, washing room, rest room
In rooms adjacent to the steam room - washing room, dressing room, rest room - the calculation of the distance between the floor and ceiling is determined taking into account the operational features and dimensions of the premises. The permissible ceiling level is 350 cm, the optimal range is considered to be from 240 to 270 cm.
The thickness of the floor base is reduced by 10 cm in relation to the level of the steam room to protect against the penetration of cold air masses inside when the door is opened. In the washing department, the floors are additionally lowered by 6 cm, this will help prevent water from splashing outside the room during water procedures.
What should be the optimal setting in a steam room: is there a standard?
Let's start with the fact that our main room is the steam room . And what the height of the ceiling in the bathhouse should be depends on the height of the ceiling in the steam room.
There is still no standard. There is something like a stereotype that most sources recommend sticking to - it is 2 or 2.2 meters. Or 2.1 m. However, it must be checked through the dimensions of your shelves, oven dimensions and much more.
But what exactly are these numbers related to? Well, of course, first of all, with a person’s growth. And height already affects the height at which the raised hand with a broom will be, which is an important point for a Russian bathhouse, because you don’t need to stretch too hard for the steam either . There are different criteria in a sauna, but both are discussed below.
Secondly, they are related to the rate of heating of the steam room to the desired temperature. This is where saving resources becomes important. It is clear that the smaller the volume of the room, the faster it heats up. But in everything it is worth observing moderation, so it is believed that 2 meters is the optimal ceiling height in a steam room in a bathhouse specifically from the point of view of heating.
More information on ceilings in the steam room here.
Other bath rooms
Experts advise making the ceilings in the dressing rooms, rooms with a swimming pool, and washrooms higher than in the steam room. The main requirement is that everyone who enters them feels comfortable. However, we still recommend paying attention to several criteria:
- Temperature conditions. Warm air, according to the laws of physics, goes upstairs, and if you make the walls too high, the room will be cold. When leaving a hot steam room, you will feel discomfort.
- Ventilation system. Low rooms are poorly ventilated. You will constantly smell musty.
The optimal size is 250-270 cm. To determine exactly, take into account the height of the tallest person who will regularly come to you to steam.
Now you know what height should be in the steam room for a comfortable stay in it and what sizes experts recommend for shelves in the steam room.
Bathhouse with a high ceiling: will it be good?
In principle, everything has the right to exist, including a bathhouse with a high ceiling. In this case , the power of the stove, the mode of the bath or sauna, the design and height of the shelves are simply compared (more on this below). These are the main factors that should be taken into account.
Warm air tends upward, cold air - downward. This is related to the number of molecules per unit volume. But it is important for us that increasing the height of the ceiling in the steam room of the bathhouse leads to an increase in the temperature difference above and below. The gradient is stretched. This can only be compensated with the help of properly arranged ventilation. (You can read about it in this section.)
But in the Russian tradition, ventilation must be turned off when steam is supplied . Therefore there is less freedom or arbitrariness. Roughly speaking, you are connected by the ability of your furnace to produce superheated steam, which is reflected in the thickness of the “steam cake,” and the growth of the steam. The latter can be easily adjusted with the help of stands and the shelf design in general. Problems with cold below are solved, for example, with the help of heated floors.
IMPORTANT! A high ceiling can be allowed in a sauna with good ventilation and in a Russian bath with powerful steam generation in a closed heater.
What should be the minimum amount in a steam room?
We have already practically answered this question. If we take into account the options where the steam room is designed for 1-2 people, and it is also a sauna, then the very minimum is 40-60 cm on the shelves for sitting (60 is 40 + 20 cm of space), plus the standard 110 cm from ceiling to shelf height. The total is 150-170 cm, but this conflicts with the height of an ordinary person and the need to have at least 20 cm of free space above the head.
So in the described case with a sauna, we would say that the minimum height of the ceiling in the steam room should be the height of the tallest owner plus 20 cm .
What to rely on to correctly determine the height
Here it is necessary to proceed from considerations of comfort and practicality. It is necessary to create a design for a room that is spacious enough, but at the same time warms up quickly and without unnecessary costs and is capable of maintaining a given microclimate throughout the entire period of operation.
With such initial data, it is recommended to take some constructive advice from experienced specialists:
- focus on the modern “golden mean” of 2.1-2.4 meters;
- reduce empty space - this will help organize the interior and make it more comfortable;
- enlarge the sunbeds and cover the space under them with clapboard - this will minimize heat loss.
Distance from shelf/shelves to ceiling
The designs of the regiments vary depending on their purpose. There are two different types of treatments - sweating and steaming. In the first case, it is enough for a person to sit, blown with dry and hot air, which forces the body to release moisture; in the second, the recipient of the procedure must lie down, and the steaming itself is carried out using brooms and superheated steam.
Therefore, the design of the shelves differs according to the Russian and Finnish traditions. They are fundamentally different, and their height is also different, because the number and arrangement of tiers are different. I wouldn’t like to repeat myself, so for those who need specifics about the different heights of shelves in a bathhouse from the ceiling, we suggest reading this article. And you can also have this one: Dimensions: shelves in the steam room, ceilings, windows and doors, as well as the optimal area of the premises - steam room and washing room.
Features of national traditions
Unfortunately, many people try to focus on the “arithmetic mean” between the sauna and the Russian tradition. This is also facilitated by the fact that the most common ones in our country are still iron stoves, suitable for saunas and requiring casings and closed heaters for a Russian bath.
That’s why, by the way, the shelves are made the ones you like best, and not the ones that suit a certain regime.
And as a result, it turns out that the bathhouse becomes dangerous to health, because it has a high temperature at the same time as high humidity, and the room itself does not meet the requirements of any regime.
In Russian
As mentioned above, the determining value for the entire structure will be the height of the ceiling in the steam room of a Russian bath.
Shelves in a Russian bath
In the steam room
Let's start with the fact that water poured onto stones heated to a temperature of several hundred degrees turns into superheated steam, that is, having a temperature of more than 100 degrees. It is different from the steam that comes out of a boiling kettle. Superheated steam is drier and finer.
And this steam rushes up and remains there, because it has nowhere to go. The cloud of steam near the ceiling is called a " steam cake ". The thickness of this steam cake is usually taken to be 50-60 cm.
BY THE WAY! That is why the door to the steam room is made low so that steam does not escape through it.
The head of the steamer is immersed in the steam cake, but for the sake of the person it would be worth making sure that his head is not in the hottest part. Yes, it won’t turn out to be if everything is done according to the rules.
So, the sailor can stand on the floor, or maybe on a step. Depending on this, the distance from his head to the ceiling in the bathhouse changes. Plus, he should also be able to raise his hand and scoop up steam from the very top layer of the “pie” with a broom.
If you estimate it like this, then the height of 2.2 meters will not seem excessive. Subtract 50-60 cm , you get 160-170 cm - at this distance from the floor the steam cake will begin. It’s quite possible to make a little attack, because the bottom layer will not be too hot.
In sauna
In a Finnish sauna, as already mentioned, the ventilation is good, the air flow from the street quickly heats up and moves further through the steam room space. But even there it will be hottest at the top. Therefore, the Finns prefer to make their shelves three-tiered, reserving the last tier for the most “heat-resistant” visitors to the steam room.
Sauna
The ceiling height in the sauna consists of the height of the shelf and the 110 cm above it allocated for the normal sitting position . Let's try to estimate: if we have three tiers, and each of them is 40 cm, then we get: 40 * 3 + 110 = 230 cm.
Well, it turned out almost the same as for the Russian steam room. We can say that a value in the region of 2.2-2.3 meters is, from our point of view, the optimal height of the bathhouse from floor to ceiling.
What you need to make your own wooden
Anyone can make their own wooden steam room doors. You need to follow simple instructions. First of all, you need to prepare the necessary tools:
- screwdriver;
- roulette;
- plane;
- pencil;
- level;
- saw or hacksaw;
- milling cutter
What wood to make it from?
The choice of wood type is individual; there are no clear boundaries. The main requirement is resistance to high temperatures and durability. Conditionally wood for making doors for steam rooms. Can be divided into two categories:
- deciduous species - alder, linden, aspen and oak;
- conifers - larch, cedar, spruce, pine.
The main advantage of the latter is the low price, ease of processing and manufacturing of the necessary structures. The most common is linden. It is used not only for the manufacture of doors, but also for the internal lining of the steam room. Compared to others, linden is simple and easy to process, and does not warp or shrink over time. The aesthetic appearance of the wood is also important - a delicate creamy shade, without knots or wormholes.
Making a box
When making a door to a steam room with your own hands, you need to know how to make it and install the door frame. To do this, you will need a wooden beam with a cross-section of 6x15 cm; the material should be selected in such a way that the thickness of the door leaf is at least 5 cm less than the width of the frame.
The elements are fastened using the tongue-and-groove method. The bath door must necessarily swing outward, so the joining grooves must be cut out on the outside of the crossbars. They are cut out on the top and side posts in the doorway.
Before the box is assembled, it is necessary to sand the entire surface with sandpaper to remove all irregularities and chips. Then connect the lintels and corners, and then check the assembled structure with a level to avoid future distortions and sagging of the door.
Making canvas from treated boards
After the dimensions of the door to the steam room in the bath are determined, we begin to manufacture the canvas. A board with a length of at least 164 cm is used; the protruding tenon is cut off from the first board with a circular saw to form an even end. All manipulations are carried out only on a flat surface, assembly using the tongue-and-groove method, and the width of the workpiece should be greater than the size of the future door.
After everything is prepared, the final assembly of the canvas is carried out using PVA glue. First, it is recommended to lay out the prepared boards together and make sure they are the same length.
During the assembly process, it is necessary to knock the boards with a hammer so that the grooves are better secured, after which it is necessary to leave it for several days, first securing it or creating a press effect. Then you need to cut a piece of the required size from the canvas and process it with a plane.
If gaps appear, they can be immediately sealed using a mixture of glue and sawdust. The final stage will be attaching the strapping and installing stiffening ribs, which are located outside across the canvas. After that. Once the door is ready, it must be coated with special protective compounds that will protect it from the formation of mold and rot.
Using moldings, you can give the room a finished look, especially in cases where the size of the doorway differs from the door. All necessary materials are baseboards. Thresholds and other things can be purchased in specialized stores.
