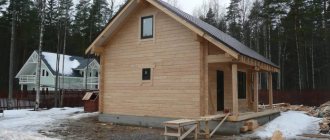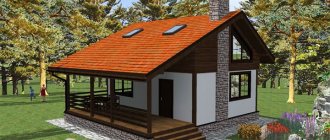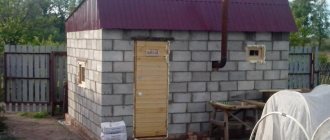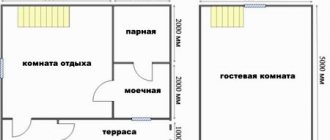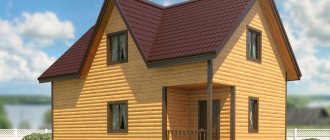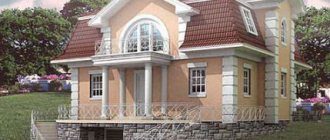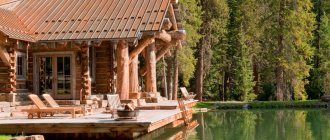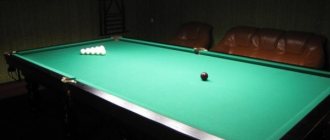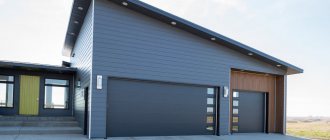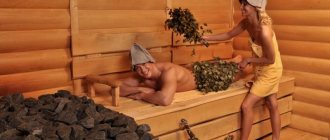In itself, having a country house away from the bustle of the city is a great happiness. And if there is a summer kitchen with a bathhouse on the site, then a wonderful summer holiday is guaranteed to all members of a friendly family, their friends and guests. After all, how nice it is to enjoy nature, breathe fresh air, taste delicious kebab, and even take a steam bath. If for now there is only a plot with a house, it is necessary to take care of the construction of such a pleasant structure for the soul and body as a bathhouse with a summer kitchen.
By combining a bathhouse with a summer kitchen, you will get a kind of relaxation complex, where you will combine useful bath procedures with pleasant tea drinking
Bathhouse with terrace and billiard room 6×9
A magnificent brick bathhouse with a terrace and a stove imitation of a fireplace will serve as a real decoration for your yard.
The layout of the room is very thoughtful and comfortable and includes not only a steam room, a bathroom and a relaxation room, but even a bedroom.
The main decoration of this room is the billiard room, where you can spend a wonderful time, regardless of the season and time of day.
On the ground floor of the bathhouse there are its main components - a spacious steam room and a washing room, as well as many additional rooms for a comfortable stay.
You can enter the attic using the stairs, which are located in the corridor. The project developers suggest that this will be the ideal place to place a billiard table and comfortable armchairs.
Features of modern bath complexes
Many modern bathhouse designs offer interesting and even bold solutions, combining them with a summer kitchen, a garage, open recreation areas such as gazebos and terraces, as well as utility buildings.
An excellent example of a successful combination is the project of a bath complex, which includes:
- garage,
- bathhouse,
- summer kitchen,
- terrace,
- basement for household needs,
- residential attic.
This option functionally replaces 6 different rooms, but takes up much less space. For ease of use in any weather, this complex can be combined with the main house with a closed heated gallery.
Summer kitchen options
There are two types of summer kitchen construction: detached in the courtyard of a private house and attached directly to the house. Numerous photos of private houses with similar kitchens can be viewed in large quantities on the website.
Autonomous. Such a summer kitchen is a separate building for a private house and is built according to all the rules of an autonomous room. This includes laying the foundation, erecting walls, roofing, electricity, necessary communications in the form of water, a drainage pit, a gas stove with centralized or bottled gas, and a stove. This option is very convenient for the owner of a private house who has a need for additional space if he has a large family, as well as a winter holiday with a fireplace and a sauna, or year-round living. This construction for a private house cannot be called budget, because... it requires the availability of a project and even coordination with the relevant architectural authorities.
Combined. This option is more acceptable for those who have a more modest budget and want to create with their own hands the convenience and comfort of a private country house. In this case, summer kitchens are attached to the main building, representing its continuation. When planning this type of extension to a private house, you need to consider the entrance to the kitchen and the house. At a minimum, there should be two of them: a separate one for the kitchen and one combined with a private house. Optimally, there should be three entrances: to each room and an entrance connecting them to each other
It is also worth paying attention to the wall to which the kitchen adjoins. The windows of a private house should under no circumstances overlook the veranda, because
the room will be doomed to eternal darkness. If you plan to place a stove, sink and other communications in the kitchen, then it is recommended to choose the closest possible location to the sources of water, gas and sewer outlets in the house. This will reduce the length of pipes and the number of metal-plastic and welding joints and save construction costs.
The option of building a separate summer kitchen is most often chosen when they want to place the building in a secluded corner of the garden or near a local landmark.
If the summer kitchen is adjacent to the house, then, as a rule, there are no problems with the supply of utilities
Recessed part of the building
The basement walls will serve as the foundation for your kitchen - even if its above-ground part consists only of low parapets and racks supporting the canopy. In any case, this is much simpler than erecting the walls of a cellar, which is smaller in area than the kitchen, and also making a separate foundation for its load-bearing structures.
- Another thing is that it is not possible to provide a basement on every site. An obstacle to the implementation of such an idea is usually the proximity of groundwater or weak soil. You can build a kitchen in any conditions by placing it on stilts, but there is an issue with the basement.
Formwork for the foundation for a barbecue oven
Advice! First, check what the geological situation is in your area, and if the soil is normal and the groundwater lies no closer than 2.5 meters from the surface, you can safely begin building a structure buried to its full height.
By the way, in order for the cellar to be convenient to use, its height should be no less than the height of the tallest person in the house who will be going down into it. The depth of the pit should correspond to the height of the basement, plus 0.4-0.5 m necessary to create a drainage layer under its base. Of this, 15-20 cm should be compacted sand, and the rest should be coarse crushed stone.
Cellar base
The floor in the basement should only be concrete, and this is where you will need to start after you finish excavating the soil. By the way, you need to try to make the walls of the pit vertical, and its area in exact accordance with the contour of the outer walls of the cellar. Then it will be easier to carry out waterproofing, and there will be practically no need to backfill.
So:
- Even if you decide to build basement walls from monolithic concrete, the walls of the pit on one side can serve you as permanent formwork. This is only possible if the soil in the area is dense and does not crumble. The dimensions of the pit during the construction of a cellar rarely exceed 2-3 m in length and the same in width.
Construction of a concrete base for a cellar
- After preparing the drainage layer, the recess can be completely covered, together with the walls, with any rolled waterproof material, as was done in the photo above. This will make it possible to carry out concreting without fear that moisture from the solution will go into the ground, and will subsequently serve as waterproofing protection for buried structures.
Concrete preparation of the cellar floor is carried out to a thickness of 8-10 cm. The base must be reinforced with mesh or connected reinforcing rods. The reinforcement must be laid on the brick halves so that after pouring it is embedded in the thickness of the concrete.
Having finished arranging the base, you will have to wait until the concrete gains strength. You can walk on it within a week, but you can’t load it for a whole month. At this time, you can start laying communications.
Basement enclosing structures
After the concrete gains strength, you can begin building walls - unless, of course, you prefer to install a pair of large-diameter concrete rings or a factory-made plastic cellar in the finished pit. The cost of such a cellar, measuring 2m*1.5m*2m, will cost no less than 150,000 rubles.
- If, for example, you build basement walls of a similar size using the cheapest clay bricks, cinder blocks, or install a pair of rings with a diameter of two meters, the costs will not exceed 10,000-15,000 rubles. But, having purchased a cellar made of plastic, you will not need to think about insulation, ventilation, or its internal arrangement. In general, there is a choice, and it’s up to you to make it.
Installation of a finished cellar in a caisson
- Since the installation of finished cellars is carried out by specialists from the company selling them, we will talk about the situation when such a building is erected with one’s own hands. As for the basement walls, the easiest way to build them is from brick - always ceramic, solid. We will take this material as a basis.
- After all, you are building not just a cellar, but a summer kitchen, so the same brick can be used to equip its above-ground part. What it will be in form and content needs to be thought out in advance. In any case, the basement walls must be raised at least 20 cm above the ground surface.
Construction of basement walls and brick stairs
You will get a base on which walls, columns, or, say, kitchen glazing will rest. But let's return to the basement walls: their thickness should be at least 40 cm - one and a half bricks, taking into account the seams. If the summer kitchen itself will also be built of brick, then its walls can be laid in one brick.
Wall insulation
You just need to remember that between the basement wall and the concrete floor, as well as between the basement and the kitchen wall, under the brickwork there must be a double layer of insulation. Horizontal waterproofing is usually strips of roofing felt glued to bitumen mastic.
Note! These layers are designed to prevent capillary absorption of water by the brickwork. If this is not done, the walls will become damp, no matter how well the protection of external and internal surfaces is done.
- The easiest way to insulate vertical surfaces is by impregnation. For this purpose, there are many deep penetration compounds that polymerize in the thickness of the masonry and do not allow water to pass into it. If, before starting work, you cover the walls of the pit with roofing felt, as mentioned above, then the outside of the brickwork will already be reliably protected.
Well-insulated cellar body
- You just need to remember that all rolled materials should be laid with an overlap of at least 10-15 cm, and the edges should be glued with mastic. If the crumbling walls of the pit did not allow the roofing material to be fixed to them, then it will have to be glued to the surface of the external walls using liquid bitumen.
You will get a double layer of waterproofing on the outside, and you will only have to saturate the masonry with a penetrating compound from the inside. Although, you can also paint insulation on the walls - paint them with alkyd primer paint. By the way, cement-polymer, or cement-clay plaster is also an excellent way to protect basement walls from dampness.
Popular colors
The choice of colors for a summer kitchen largely depends on its location and those objects located nearby. After all, the object must organically fit into the overall concept of the site, combining with the rest of the buildings.
The roofing material is selected based on budget and aesthetic considerations
The main color load is carried by the roof of the summer house. This is the main color “spot”, and therefore the choice of its shade should be deliberate.
As a rule, in such objects, experts recommend giving preference to light colors. There are a number of advantages to this solution. Firstly, the light color allows you to visually increase the size of the space, and secondly, it will organically fit into any interior.
Material for construction
It is generally accepted that if a bathhouse or barn is being built, it is most profitable to use wood.
Wood has a number of advantages Source market.sakh.com
It has a number of advantages:
- Because this material breathes, it is less vulnerable to moisture and fungal infestation.
- Wooden rooms provide better air circulation.
- Wooden beams and boards have their own pleasant odor when exposed to hot temperatures typical of a sauna room, this odor intensifies even more.
- If you use coniferous trees for wooden building materials, their aroma will have an additional healing effect.
Types of summer kitchens
The simplest option for a summer kitchen is to arrange a ready-made terrace or veranda
On the veranda
For those who would like a summer kitchen on the veranda, it is important to remember that the extension should become an organic continuation of the house. Based on this, you need to choose the style, decor and furniture for the veranda
The appearance of the summer kitchen on the terrace should be combined with the facade of the house
It is not necessary for there to be a complete coincidence, but the buildings should have something in common with each other
The first step is to lay the foundation (its depth must be equal to the depth of the foundation of the house. Otherwise, there is a risk of the extension being torn off in the winter). After this, the wall frame is installed and the external cladding is performed, as well as the roof (single-pitched). The most successful solution is a general roofing covering for the house and extension. In order to let more light and air into the veranda, it is better to choose casement windows or glaze the entire front part or sides.
2992bd2db95acf37765eb022ecd7328b.jpe 3a6f4e5e94d879ccafd792ba6104cc13.jpe
80d2c3c5552d5d82726e869ed61dfdef.jpe
988ee6a85b5ddec4047e5158573a825a.jpe
Attached to a house with a terrace
A kitchen with a terrace - or in other words, an open attached space, is based on the multiple expansion of the porch. You can attach it using special beams that act as supports; they are installed along the wall of the house and covered with a canopy at an angle. If the area is well leveled and there are no problems with water accumulation, then the floor can be installed directly on the ground. The optimal material for it is paving slabs.
Summer kitchen attached to a small country house
You can protect your terrace from bad weather using side partitions, which can be either permanent or decorative.
Attached summer kitchen with solid walls
Arrangement of the dining area in the summer kitchen
Climbing plants on the walls will look especially harmonious; they will not only become a decorative element, but will also add coolness on hot summer days.
Summer kitchen with utility room
It is difficult to imagine a private house or dacha without a change house or, in other words, without a utility room. This is a place where various things, tools and all kinds of household supplies are stored. Often a utility block is combined with a summer kitchen, which can be a very successful and convenient option, and also economical.
Such buildings usually have a frame structure and are inexpensive
As a rule, country cabins consist of one or two rooms and a bathroom - this is the most necessary thing. In addition, if such a building was erected before the construction of the main house, then the utility block can become the location of the construction team and all the necessary building materials.
All rooms are usually arranged under a common roof
The design often includes a canopy used for household needs or even to accommodate a car.
If construction has already been completed, then the utility block can become a full-fledged warehouse. There is also always the opportunity to use your imagination and equip household appliances. block, for example, for a carpentry workshop. In general, such a room in a country house or country house will never be superfluous.
What to look for when choosing a project
Before you even start considering specific design options, there are several aspects to consider:
- Cost amount . Different projects require different investments of money and time. Decide in advance how much you are willing to spend, so that later the unfinished structure does not stand for years and does not collapse. It’s better to find a simpler option and then modernize it than to stop construction halfway;
Turnkey summer kitchens for summer cottages are built in a matter of days, but they also cost much more.
- Required dimensions . It is important to decide which space will be optimal. A large company needs a lot of space; a small family doesn’t need extra space. Of course, there should always be a small margin, but when selecting parameters, first of all be guided by objective indicators and common sense;
The larger the area, the more expensive the project and the more space it takes up on the site, remember this
- Purposes of use . If you will cook and relax only in the summer, then an open option will do. If you need to use the building during the cool season, then it is better to choose a closed type structure and provide it with a fireplace to quickly heat the room;
Closed version of a summer kitchen with a terrace for relaxing during the warm season
- Place of construction . You must decide in advance whether the structure will be free-standing or whether it will be easier to attach it to an existing building - a country house or a bathhouse. Decide how much free space there is on the site, whether there are any obstacles in the form of trees, paths or communications.
An extension will cost less than a separate building
There are additional aspects that are best considered in advance:
- Presence of a roof . You can make a completely open structure, this will reduce the cost and simplify the process, but you will be able to use the summer kitchen only in the absence of precipitation;
Open structures are good only in the absence of precipitation
- Presence of walls . If a closed structure has doors and windows, then an open-type summer kitchen may not have walls at all, but it is better to make partitions on 2-3 sides. They will provide good protection from wind and precipitation;
Partitions can be either solid or in the form of pergolas or other elements
- Comfort elements . Decide in advance about electricity, water supply, sewerage - how they will be supplied and what costs you will incur. Some people need a kitchen with a barbecue, some with a barbecue, while others will limit themselves to just a stove - it all depends on your wishes and preferences.
Open plan: its pros and cons
There are several types of summer kitchen. This is a closed room, combined and open kitchen. A closed layout includes a guest house with an entrance and walls, sometimes a bathhouse and a billiard room. The combined kitchen is a partially enclosed room with a seating area and utility room. The most contact area with nature is the outdoor kitchen (its photo can be seen on the website), which has its advantages and disadvantages.
Benefits of an open kitchen
- The main advantage of an open-type summer kitchen is its affordable price, because... This option is considered the most budget-friendly. An open summer kitchen in a country house, photos of which are presented on the website, can easily be built with your own hands. Its layout is quite simple, the process of performing the work is also not complicated, and the materials are not needed in such large quantities. You can use the remaining materials from building a house or renovating an apartment, as well as a huge selection in construction stores or markets.
- After a noisy city with exhaust fumes from an endless number of cars, fresh air seems like nectar. The option of an open summer kitchen, a large number of photos of which are available on the website, will provide this pleasure in full. You don’t want to go into a closed room even for a short time, so many lovers of country holidays prefer an open plan. It is also very pleasant to cook food over a fire without fear of a fire. And food cooked in a Russian oven will outshine the culinary masterpieces of the most expensive restaurant with its specific taste.
- The most important advantage is that the open kitchen is the clearest example of demonstrating its name. Openness in communication with your relatives and friends, welcoming guests and a pleasant conversation with a glass of aromatic wine will provide a boost of energy for a long time. The unique taste of kebabs, steaks, grilled vegetables and other culinary delights cooked on a barbecue or grill will remind you of a pleasant time spent, and the aroma of these delicacies will attract new friends from all over the area.
- Outdoor kitchen projects, photos of which can be seen on the website, demonstrate the excellent ideas of designers for interior design. This is extravagant outdoor furniture made of wood, rattan, lightweight metal and plastic, which is difficult to imagine in a city apartment, a Russian stove, an elegant fireplace, an original barbecue. Outdoor cuisine is very specific in this regard, and this only enhances its flavor. I would like to say a special word about the floristry of this site. An open kitchen provides endless possibilities for anyone who wants to feel like a landscape designer. It can be decorated around the perimeter with bright flowers of the same or different heights, of various varieties and colors, exotic plants or trees, as well as decorative grapes and climbing vines. It would be very wise to plant a cultivated grape variety that will delight you with juicy fruits. Numerous photos of green decorations can be seen on the website.
Unobtrusive designs and a minimum of necessary furniture and equipment will allow you to have a pleasant time cooking and enjoying nature.
Disadvantages of an open kitchen
- The kitchen is constantly exposed to external weather factors, therefore it is subject to constant temperature changes and all kinds of precipitation. Therefore, it is worth making sure that the materials from which it is made are well processed, and that the installation itself is of high quality. Otherwise, under the influence of wind, the structure may collapse, and frequent rains and snow will destroy the structure of low-quality materials. It is also recommended to take care of the summer kitchen before the start of the winter season, especially if there are flowers there.
- A significant drawback is the unprotected working area, so the open kitchen does not provide for the presence of stationary household appliances. People are also unprotected in the event of bad weather. Even the presence of a canopy does not save you from slanting rain and strong wind; cool weather is also not the best friend of a summer area. The abundance of insects will not provide an opportunity to have a normal rest; birds and animals will gladly help themselves to what the owners forgot on the table without asking.
- The main disadvantage of a summer kitchen is its seasonality, because... During the cold season it is uncomfortable to be there.
In an open summer kitchen, furniture made from natural materials is appropriate: rotan, wood or bamboo
Planning principles
If there are plans to build such a building, then this can be done in various ways:
- You can build a separate building in which the appropriate premises are planned.
- If there is already a bathhouse on the site, one of the possible solutions would be to make an extension to it and equip it with a utility block.
- Do the opposite - a bathhouse as an extension to an already existing utility unit.
- In some cases, the optimal solution would be to make a bathhouse with a utility block as an extension to a residential building.
It is important to understand that if you complete construction without a specific plan, “by eye,” then the resulting structure can be created with serious flaws. The risk of making violations related to the fire safety of the building is especially high.
The most convenient option is to use a ready-made project for construction Source deal.by
See also: Contacts of construction companies that offer construction services for small architectural forms.
Here are the advantages of this approach:
- If you act in this way, you can be confident in the high reliability of the building being constructed.
- Knowing exactly what is needed for construction will allow you to control the cost of the project at each stage.
- In the situation under consideration, it is possible to divide the complex construction process into separate stages. At the end of each of them you can see what has been done and control the quality of the work performed.
Examples of buildings up to 40 m2
If you find a free corner on your plot of land, you can build a small but very functional summer kitchen on it, combined with a bathhouse of up to 40 square meters. m. We present to your attention ready-made projects of such buildings, some of which you will probably “take into service.”
In this case, in the picture above you see a project for a summer kitchen combined with a bathhouse and a terrace. The total area of the building is 32.34 m2. Despite its small size, this structure has everything you need for proper washing, relaxation and cooking.
There is a small steam room, the project contains its exact dimensions of 2400x2450 mm. Adjacent to the steam room is a shower room of the same size. There is a summer kitchen 4200x3400 mm, divided into two functional areas: cooking and relaxation. And of course, there is a small terrace 4200x1500 mm, where you can go out, get some air or take a smoke break.
And this is a project for a super small bathhouse with a summer kitchen, which will occupy an area of only 22.08 square meters. m., a very good option for a summer house and the material for construction will not take much. The dimensions of the entire building are 4800x4600 mm. A structure is erected from timber, wooden boards and slats. There are quite a few similar kitchens with baths, since in such a limited space it is possible to fit everything you need:
- steam room or sauna;
- locker room or dressing room;
- kitchen area and living room;
- veranda.
Bathhouses with kitchen over 40 m2
Those who like to relax in comfort will have to allocate an area for a bathhouse with a larger summer kitchen. In this case, there are no restrictions. There are projects with an area of 45, 50, 60 or even 80 and 100 m2. Such dimensions are worthy of a spacious residential building, not just a bathhouse with a summer kitchen. Here are examples of spacious buildings that combine a bathhouse or sauna with a summer kitchen.
In the picture above there is a bathhouse with a kitchen area of 45.19 m2. The entire building is divided into two parts: closed and open. In the closed part there is a steam room, a wash room, a toilet, a relaxation room and a vestibule, while the open part consists of a spacious terrace and a kitchen area. It is noteworthy that in this unique bathhouse, combined with a kitchen, the cooking area and firebox are located next to each other. The fact is that the stove in this case serves to cook food and at the same time to heat the heater located in the steam room - very convenient and economical.
Well, this spacious bathhouse with a kitchen area has the dimensions of a small residential building of 51.7 square meters. m. In the closed part of the building there is a fairly spacious shower room, a steam room, a spacious dressing room, also known as a relaxation room, a bathroom and a vestibule. Under the open canopy there is a stove, grill, barbecue and a large table with chairs. The structure is made of laminated veneer lumber - this is an environmentally friendly material that retains heat well, which is very valuable for a bathhouse.
8c6d95946b0863703bdf87c9dde236a1.jpeThis project features a huge bathhouse with a swimming pool and a summer kitchen. The largest room with the pool is 32.3 m2, and the entire building has an area of 94.5 m2. The second largest is the rest room, combined with the kitchen. The latter is allocated a small corner, and the rest of the space is allocated to the sofa and dining table. The steam room in this case is wonderful, spacious and conveniently located next to the relaxation room. There is also a shower room, toilet, pump room, vestibule and a fairly large terrace.
You can see a much less grandiose bathhouse in the picture above. Its area is 66.24 square meters. m. In the corner of the building there is a steam room, next to it is a shower room, a relaxation room and a vestibule. The vestibule opens onto a terrace of 15 square meters. m. There is a grill and a round dining table on it, where you can eat freshly prepared kebab right in the fresh air. The bathhouse was built entirely from calibrated logs and looks simply wonderful.
So, no matter what project you choose, remember that a bathhouse with a summer kitchen is not filled with luxurious surroundings, but with the warmth of the hearts of your friends and relatives. Organize holidays for yourself and your loved ones more often, and a spacious bathhouse is just a means to make yourself and others a little happier!
https://youtube.com/watch?v=lyX0B52WWC0
Summary
We told you about such a convenient and practical possibility of combining a bathhouse and a summer kitchen. And the most economical owners may prefer a summer kitchen project with a garage and a bathhouse and even a small greenhouse. After watching the video in this article, you will find many interesting and reasonable solutions. Good luck!
Relatives and friends will undoubtedly appreciate this magnificence
We hope that our simple tips will be useful to you and, after a short period of time, cheerful friendly gatherings will take place at your dacha on the open veranda of the summer kitchen, and it will always be hot in the steam room of the bathhouse!
Did you like the article? Subscribe to our Yandex.Zen channel
How to make a summer kitchen with your own hands?
A summer kitchen can be made quite quickly with your own hands. Before construction, you should choose the right place. How to build a summer kitchen? The kitchen manufacturing process involves the sequential implementation of several stages.
Site structure
The plot of land must be leveled, and a place should be provided for water drainage during rain. At this stage, it is planned to supply communications, if provided. If the construction of a summer kitchen is carried out without walls, then there is no need to lay a foundation. For a wooden structure, a columnar base is suitable. For a kitchen made of stone and brick, you need to take care of building a real foundation. A strip foundation is most suitable.
Floor arrangement
First, a sand cushion is made. It is carefully compacted. After this, the sand is covered with crushed stone. A cement solution is poured onto the crushed stone.
Walling
If walls are expected, then brickwork is perfect. Masonry is usually done in brick. A summer kitchen can be built much faster from a wooden frame. In this case, not the walls, but the frame will act as a load-bearing element. Frame elements are fixed using screws. After the frame is ready, the walls are sheathed using boards.
Summer kitchen roof
It can be flat, single-slope or gable. If you want to use the room in the cold season, then provide a thermal insulation layer in the design.
Window installation
If the project includes windows, then the window frame must be mounted into the opening quite accurately. You can use large windows that extend from floor to ceiling. You can install windows closer to the cold weather. You can glaze your veranda or terrace with plastic or wooden windows.
Interior decoration
The interior decoration of a summer kitchen involves arranging furniture and installing the main attribute - the stove. Kitchen flooring is mainly made of planks. Practical ceramic flooring is also used.
It is not difficult to build a summer kitchen at the dacha with your own hands if you follow all the stages of work in the required sequence. Before you start construction, decide on the purpose of the kitchen. You need to know whether the premises will be used in winter.
a53792a2f68b6d60eb1beb4f52fe4359.jpe c3597bfb347507b087fef49665d9707c.jpe
3937b110f61e0e364b70c2f6ba058c0f.jpe
The size is selected depending on whether the space will be used only for preparing dishes or whether it will also be reserved for the dining room. In addition, the arrangement of a summer kitchen depends on the project budget. The types of materials you will use in construction will depend on your available budget.
Construction stages
As in any low-rise and small-sized construction, a summer kitchen with a bathhouse is built using standard technology, but with slightly lighter design options.
So, the foundation can be strip or even pile, and not a powerful monolithic one. If the main material is timber, then a thickness of 100x100 mm is used for the walls , and not one and a half times more, as for residential buildings.
Single-brick masonry and single-layer insulation are also usually sufficient for such rooms with periodic use.
Construction plan:
- Preparation, marking, choosing a design for a bathhouse with a summer kitchen based on photos and ready-made drawings online or ordering an individual layout.
- The construction of the foundation depending on the functional load, size, number of storeys of the structure and the main building material.
- Installation of the frame or construction of walls and simultaneous laying of the necessary communications (water, electricity, gas supply).
- Installation of roof base and roofing work. If a bathhouse combined with a summer kitchen is planned to be supplemented with an attic, insulation of the under-roof space is imperative.
- External and internal finishing of surfaces taking into account the layout and waterproofing in wet areas.
You can find out what a wooden bathhouse with a terrace looks like by looking at this article.
The article indicates the design of a bathhouse made of rounded logs, as well as the features of installing such a bathhouse.
For those who want to see what a bathhouse with a gazebo looks like, you can see the photo in this article here: https://2gazon.ru/postroiki/bani/proekt-besedkoj-odnoj-kryshej.html
Under one common roof
It’s worth noting right away that ideally a Finnish sauna with a terrace should be located some distance from the country house. Since at a minimum it requires a separate communications system and these are fire safety requirements.
But if you really want to have your own bathhouse with a kitchen and a terrace, but there is no space at all, then it is still worth considering projects that involve combining a private and bathhouse building.
At the same time, you don’t have to worry that such a bathhouse will be worse than your neighbors’. The building will accurately cope with its functional responsibilities, you just need to remember some of the features of such a log steam room with a terrace.
- For a wooden bathhouse with a terrace, it is necessary to design a separate ventilation system;
- The bathhouse needs high-quality waterproofing;
- A separate sewer system must be connected to the building.
Attention! In order for a bathhouse with a large terrace to dry out faster and more efficiently, it is recommended to attach it to the kitchen wall.
It is noteworthy that such advice is suitable both for 6x4 bathhouses with a terrace, which were built in parallel with the house, and for buildings that were attached to a residential building after its construction.
If you really want to get a sauna complex made of timber with a 6x6 terrace, but the possibilities do not allow you to build a separate building, then you can install a smaller copy of the steam room directly in the house. In this case, insulation, ventilation and waterproofing come first.
With summer kitchen or barbecue
Most often, a 5x4 bathhouse with a terrace is attached to a summer kitchen, and this solution has several significant advantages:
- The single structure is used all year round;
- Noticeable savings;
- Additional space for guests;
- Independence from weather conditions;
- Possibility of expansion.
In the case of combining two buildings, in the 4x5 bathhouse itself with a terrace there is no longer a need to organize a large recreation room; its function will be performed by a summer kitchen.
By and large, a bathhouse with a bathroom, a relaxation room and a kitchen is a smaller version of a guest house. If several buildings are under a single roof, then moving between them becomes very convenient, both in summer and winter.
Information. If, during the operation of the bathhouse and kitchen, which are located under one roof, the owner wants to add another functional building, he can do this without any problems. For example, by adding an open terrace or covered veranda to the bathhouse.
In turn, the project, which involves combining a 4x4 bathhouse with a terrace, gazebo and barbecue under one roof, also looks quite interesting.
In this case, the benefit is obvious: with the help of this step, relaxation in the bathhouse rises to a higher level. It is noteworthy that the sauna house itself can be of any size, but the larger the area, the more functional the structure will be.
This project of a bathhouse with a terrace of 8.5x9 m provides everything: a comfortable steam room (6.6 sq.m.), a spacious relaxation room (25.2 sq.m.), and a luxurious terrace (19.6 sq.m. .), on which you can install a brazier.
A separate small room measuring 2.3 sq.m. is allocated here for storing firewood. A small bathroom (2.1 sq.m.) can easily accommodate standard plumbing fixtures, and a vestibule measuring 2.3 sq.m. makes a winter trip to the bathhouse more comfortable.
d2533352ce2391bd42f4d6201cc7e2a6.jpe
10eb393096e9ef0bc50450152cd44e30.jpe
84781748f8009f993922112d91e643b1.jpe
161cce9d7e8db86bb3a19c4ed079329b.jpe
So, a project like this proves that combining a 6 5 bathhouse with a terrace and other buildings is a good idea that can be brought to life without any problems.
Bathhouse project with kitchen: advantages
As already mentioned, the main advantage of having a kitchen is the ability to have a picnic. If there is no full-fledged kitchen, then you have to cut salads and put food right in the rest room, which is not always convenient. Between trips to the steam room, you definitely want to drink tea. But for this you need a kettle, and a kitchen will come in handy here.
In addition, a bathhouse with a kitchen can replace a guest house or even a country house. Of course, this is relevant if you do not have a small building, but, for example, a comfortable 6 by 6 bathhouse with a bathroom, a rest room, or even several. Guests or even the owners themselves can stay overnight in it if there is no house on the property.
Another advantage follows from this – saving space. If you have a bathhouse with all the necessary premises for relaxation and overnight stays, then there is no need to build a separate house, which allows you to save significantly, because, obviously, building a house is an expensive process, and you also do not take up additional space on the site, which is especially true if it is small.
Some people prefer a summer kitchen, i.e. located on the terrace. It also has a number of advantages. In particular, such a building is economically beneficial, since its construction will require less materials.
Savings are achieved due to the fact that one stove will be used simultaneously for heating the steam room and cooking food - this significantly reduces fuel consumption.
With a summer kitchen there are fewer difficulties with organizing the hood. Since it will be in the fresh air, it is obvious that odors will disappear instantly, so there is no need for additional ventilation in the bathhouse itself.
In addition, you will agree that it is more pleasant to relax on a warm day in the fresh air, rather than in a stuffy room. Of course, you can have a picnic directly on the street, but in this case you need to make sure that there is no precipitation. If your kitchen is located on the terrace, then the roof will protect you from rain and eliminate the need to hide in the rest room.
We recommend reading:
7 by 7 bathhouse project: advantages and disadvantages. Examples of 7 by 7 projects
Tips for organizing a seasonal kitchen
In order for a seasonal building to become a favorite place to spend time not only for the housewife, but also for all household members, it is important to adhere to the following recommendations:
when determining a place for a summer dining room, it is important to place it away from the poultry house, compost and yard toilet; It is better to install the structure under trees that will provide shade and orient it to the north so that the bright sun does not shine through the windows; in a lightweight building, the task of washing dishes will be greatly facilitated by a small electric water heater; It is better to choose plastic furniture (it is easy to clean and does not attract insects); building floors are usually covered with linoleum or tiles, this greatly simplifies cleaning.
Kitchen interior arrangement
After the walls are erected, communications are brought into the room (electricity, water, gas, and sewerage is installed). All electrical cables are insulated in a separate box or shield, preventing moisture from entering. Output points for sockets and lighting fixtures are displayed.
The next step is installing the floor covering. This could be ceramic tiles left over after renovations in the house, decorative stone, epoxy resin with pigment dyes.
Household appliances are most often located around the perimeter of the room, using a combination of U-shaped and island kitchens. Along the contour of the kitchen there is an oven, hob, cabinets for storing food, dishes, and towels.
In a summer kitchen, as a rule, there is no upper tier of cabinets, and therefore free space on the walls is used for arranging open shelves, metal mesh, hooks
It is necessary to install a hood directly above the hob, which will eliminate deposits of carbon deposits, greasy deposits, and soot when cooking.
A dining table or another worktop is installed in the center of the kitchen, under which there can also be drawers, boxes, pull-out systems for storing food, kitchen utensils, and auxiliary accessories.
If the design includes a summer terrace, begin finishing the open area. Most often, wooden beams, slats, and ceramic tiles are used as the main material.
The boundaries of the terrace can be originally designated in the form of metal gratings, wicker rattan, green spaces (needles or weaving crops). On the platform itself you can place a beautiful and wide table, a small sofa, a hammock or a row of sun loungers for relaxing. Also, as additional decor, original stencil painting, beautiful souvenir sets of dishes, and tables with board games are used.
Choosing a design for a kitchen in a bathhouse
For an original design of the kitchen area, you can consult with a design specialist, or you can arrange everything yourself at your own discretion.
The most popular among design projects are bathhouse kitchens in the following styles:
- Classic Russian
. A massive heavy table with an embroidered tablecloth and chairs made of natural wood (ideally oak, but it will be expensive) will perfectly emphasize the style, and a painted stove will become the “highlight” of the interior. You can hang ancient amulets and brooms on the walls. Tubs, ladles and a samovar will also fit perfectly into the overall picture. Please note that in this case, you also need to choose the appropriate dishes. - Country
. A large leather sofa, a shelf with aromatic oils and dishes, many rugs, curtains, capes, and tablecloths will decorate your kitchen. Fabrics embroidered in patchwork style are perfect. It is advisable to leave the shelves open. As for tableware, ceramic products with rustic landscapes, blue and white ornaments, and metal coasters will look great. - Scandinavian
. This style is characterized by urban minimalism, combining simplicity and modernity. The decoration uses natural materials, classic colors and muted pastel tones. Strict straight lines are encouraged in everything. The furniture is rough and massive. But you can choose dishes in a bright color (for example, red) to make a good accent. However, you should not overdo it with bright colors. - Chalet (alpine)
. Rough furniture, paintings with mountain or forest landscapes, dried flowers in a vase emphasize the mountain motif. Natural, warm shades are welcome colors. Among the accessories, figurines depicting wild animals are welcome. Natural fabrics are used (linen, cotton, hemp). It is advisable to choose colorful carpets or cover the flooring with animal skins. Clay dishes are more suitable. Please note that you should not unnecessarily overload the room with furniture and details. This is a relaxing place that does not require unnecessary decor. - Eco-eclecticism
. A combination of completely different style details made from natural materials. In addition to wood, you can use natural stone, leather, straw or reed panels, natural fabrics (cotton, linen). Also give preference to wooden utensils. - Loft
. Combining antique items with modern ones. You can install imitation beams on the ceiling; one of the brick walls can be left in its original form (preferably the adjacent one). In this interior, glass, steel and chrome furniture are complemented by antique dishes and chandeliers.
How to equip a kitchen in a bathhouse - watch the video: You can add a kitchen to the bathhouse or allocate a place for it in the rest room. It all depends on the number of expected vacationers and the size of your bathhouse. Our recommendations will help you choose the most suitable furniture, design original decor and even build a multifunctional stove. Having understood the basic styles of kitchen design in a bathhouse, you can create your own unique interior.
