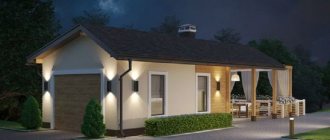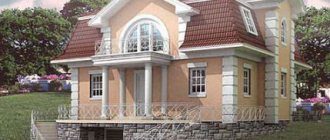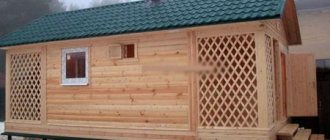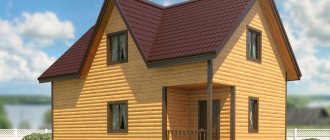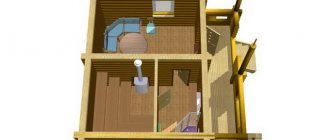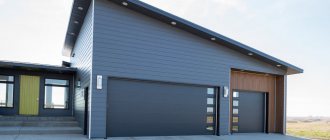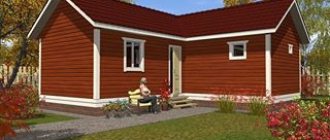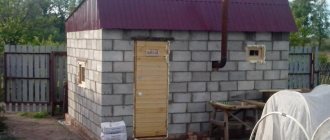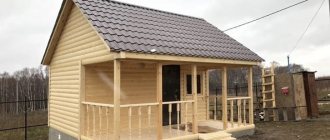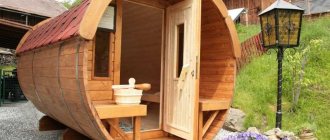Have you ever seen a “2 in 1” gazebo? It can combine a bathhouse and a platform for conversations over a cup of tea, as well as a shed for storing tools and household utensils. If an additional block is attached to the structure, its functionality will be expanded. This design is very practical and is becoming increasingly popular. The article will discuss popular options for gazebos with outbuildings, suitable materials for construction and manufacturing methods.
Advantages of combining a gazebo with a utility room
- For a commercial summer resident, the combined construction of a gazebo with a shed or a small shed will solve a number of the following problems:
- Tool storage. Regardless of whether the owner of the plot gardens or does carpentry, any summer resident has certain equipment that is inconvenient to store in the house.
- Opportunity to wait out bad weather. If the house has not yet been built, a small shed will provide an opportunity to hide from heavy rain or even spend the night.
- Use instead of a garage. Not every garden plot has somewhere to hide a car, and a large utility block can help with this problem.
- Firewood storage. A dacha is not always a place where people garden; many buy houses outside the city for a summer holiday in nature, which is hard to imagine without barbecue or just porridge over a fire. And the utility block is perfect for the role of woodshed.
Types of gazebos with a barn
Basically, gazebos differ from each other in shape. They are selected for a specific area and the individual tastes of the owner of the site. Also, do not forget about the various purposes of the building.
Did you know? The first gazebos appeared in ancient Egypt about 4-5 thousand years ago. In those days, grapes were planted on stakes or other wooden supports, creating natural protection from the sun.
According to the form of the structure they are divided:
- for round ones;
- rectangular;
- multifaceted.
As a rule, round buildings are made of metal with forged elements or wood. They are designed open, with pitched roofs. Sometimes these buildings are glazed with panoramic glass and a brick or stone foundation with a parapet is created under them. The good thing about such buildings is that they can be placed anywhere in the garden.
Also find out how to make a gazebo without a foundation with your own hands.
The main advantage of
a gazebo with right angles is its simplicity. They can be open or closed, with blank walls or bars. Similar structures can be built from any material: iron, wood or brick. Their roofs can be either single-pitched or multi-pitched, depending on the size. One large room in this design combines two parts: one is a recreation area, the second is a solid closed building that can be locked.
Multifaceted structures are quite practical, and they are also easy to build with your own hands. For this purpose, a hexagonal frame is used, on which dense material is stretched, and it is sheathed with polycarbonate or timber. Although there are also capital brick multifaceted gazebos. Such structures with utility blocks usually consist of a large main structure and a corner shed for equipment.
Pay attention to the information about the construction and insulation of a winter gazebo.
Conclusion
I tried to talk about the most popular options for sheds with a utility unit and give the most economical assembly schemes. The video in this article shows alternative options. If you have any questions, write in the comments, I will try to help.
A gazebo equipped with a utility room can be used for both summer and winter.
Did you like the article? Subscribe to our Yandex.Zen channel
Choosing a place to build
Before creating a building project, you should decide on its location. There are a number of rules that must be taken into account when choosing a site for construction:
- If this structure is created for recreation, it should not be placed next to a toilet or compost pit.
- There is no need to place the building next to the garden beds; it can darken them, blocking the plants' access to the sun's rays.
- In the northern part of the structure, it is better to install a solid wall, protecting yourself and guests from a possible draft (ideally, build a change house on the north side).
- To protect from the hot sun, it is better to build a gazebo under tall trees with a dense crown.
Procedure
The workflow scheme largely depends on the specifics and size of the device. In any case, you will need to perform the following operations:
- Clearing and preparing the site.
- Cleaning the surface of the adjacent wall, removing the cladding (partial), freeing access to load-bearing elements.
- Preparing and creating reference points. For large objects you have to build your own foundation.
- Installation of the structure: support pillars, top trim, ceilings, etc.
- Installation of roofing system.
- Final works.
The process of constructing an extension to the barn and installation work is logical, understandable and does not require special professional skills
Design and drawing
A drawing of any of the gazebo options can always be found on the Internet. But you should know the simple basics of designing this structure so that no problems arise during subsequent step-by-step construction.
Important! If the place where the gazebo will be built is excessively wet, it is best to prepare a pile-strip foundation.
Regardless of the construction option, it will have a foundation and a roof. When creating a roof, you need to remember such things as:
- Ease. The roof should not be heavy so as not to load the supporting structure.
- Reliability. The covering must be made of durable material; it is advisable to use reinforcing elements (depending on the material from which the roof is made).
- Waterproofing. One of the main purposes of this structural element is protection from water, so high-quality protection from moisture should be provided.
When laying the foundation for a future building, you should not forget about the following steps:
- Choosing a location. The soil should be suitable for construction, and the terrain should be slightly elevated above other areas of the yard.
- Creation of the site. This includes preliminary planning of the construction area, cleaning the area, leveling the soil, and placing materials.
- Waterproofing. Even if the structure is located on a hill, its foundation will be subject to water attacks, from which it should be protected in every possible way.
- Strengthening. The foundation must be strengthened by deepening it into the soil by at least 0.5 m.
We invite you to learn how to build a summerhouse with your own hands.
All other design depends on what material the structure will be created from. It could be wood, iron or stone. Regardless of what the structure will be, complex or simple, its appearance should be drawn on paper in the form of a drawing before construction.
Why is the extension needed?
The need to create an extension arises for various reasons. Among them:
- Ensuring normal storage conditions for materials or property.
- Creation of a site protected from precipitation for carrying out any work.
- Combining the house and outbuildings into a single closed passage allows you to move between them without fear of rain and other climatic phenomena.
- The construction of additional premises provides an opportunity to save territory, reduce the consumption of materials and labor costs.
Any extension to the utility block has a common wall (or two), which reduces the consumption of materials and reduces the amount of work. At the same time, there is a need for high-quality engineering calculations so as not to overload the load-bearing walls or foundation of the shed.
Extension to the utility block with a common wall of the main storage
It can be installed close to the walls of the shed, but all supporting structures must be mechanically decoupled from it. Many owners build a large foundation in advance in order to later build an extension on it.
Such an object can be an independent structure or an additional element that expands the volume and capabilities of an existing shed.
The choice of material, design features or other parameters depend on the functions assigned to the structure. The owner of the house will first of all need to determine how harmoniously the new building can fit into the overall landscaping scheme, and whether it will interfere with the solution of other economic problems.
A harmoniously integrated building does not spoil the appearance of the site with all objects and meets fire safety standards
Required materials and tools
The choice of tools depends on what material the structure will be created from:
- Tree. The simplest option, which is quite possible to build yourself. It requires the owner to have knowledge in carpentry and to have the following equipment: an axe, a saw, a mallet, a nail puller, chisels, a grinder and a grinder.
- Metal. When constructing such a gazebo on your own, you should have experience working with a welding machine. In addition, you need to get somewhere or make the forged parts necessary to create the decor yourself.
- Brick. Such a structure will be the most capital; for its construction you should have experience in construction and have a supply of bricks, cement, sand and crushed stone. All standard construction tools will also work.
Step by step construction
The building construction algorithm can be divided into the following steps:
- creating a foundation;
- construction of the frame;
- roof assembly;
- finishing of the building.
After these steps, you can begin general arrangement and furnishing.
Here you can read about how to attach a gazebo to your house with your own hands.
Laying the foundation
The foundation can be laid in two types:
- pile;
- foam concrete.
In order to create a pile support , you will need thick wooden supports or asbestos-cement pipes with a diameter of about 15 cm. Recesses are dug along the edges of the future structure, which should be as tall as most of the support. First you need to prepare a sand and gravel cushion with a layer of about 10 cm, then install a pillar and carefully compact the area around it. After this, it is filled with cement mortar. For better connection, reinforcement can be inserted into the slightly set composition.
Important! Regardless of the location of the construction of the gazebo and the condition of the soil, waterproofing should be carried out when laying the foundation. To do this, it must be treated with bitumen mastic or covered with roofing felt.
Before installing
a foam concrete foundation , you should remove the top layer of soil to a depth of about 30 cm. Fill half of the hole with sand and compact it, install blocks on top. But it should be remembered that such a foundation is good for non-humid places that are located on hillocks or hillocks.
Frame construction
The frame is a frame made of wooden beams or a welded metal lattice. The structure is made of thin steel gratings or strips. You can't build it without a welding machine. Therefore, it is easiest to make a wooden frame with your own hands. But all material should first be treated with antiseptics against insects, mold and fungi. You should use timber measuring 15×15 or 10×10 cm.
Find out also how to build a gazebo in your country house yourself.
It is also used to make flooring, fixing wooden components with bolts. Then you need to install vertical frame beams where you plan to create door or window openings, as well as in the corners of the structure. The length of such beams can be from 2.5 to 3 m, and the thickness is 10x10 cm.
The creation of the frame should be completed by installing the top trim, which is made from a board measuring 15x5 or 10x5 cm. These parts will be connected to the roof at the next stage. If the gazebo design involves a stone structure, the tree is subsequently covered with brick.
Roof installation
In our weather conditions, it is best to use a pitched roof so that water drains better from it. When creating a roof, boards with slots are used in places where they are mounted with frame beams. Afterwards, the wooden roof must be covered with waterproofing roofing material, which is carefully attached with fasteners or glued together with resin.
Pay attention to how to design a chalet-style gazebo.
Facing and finishing
For cladding you can use:
- metal tiles or sheets;
- slate;
- tree;
- bitumen shingles.
It is not necessary to make a uniform cladding; you can cover the roof over the gazebo with wooden beams, and the cabin with tiles. The wooden parts of the gazebo need finishing. They should be treated with drying oil and painted with oil paint; in ideal conditions this should be done once a year.
Creating a roof
Creating the future roof of a utility block for a summer residence is best done on the ground. The sheathing is constructed from the very beginning. The roof is best done at a slope of 10°.
Several options for roofing materials:
- tiled covering;
- slate covering;
- corrugated sheeting;
- roofing felt
After this, doors are installed on the cabin with a firewood shed, windows and interior partitions are inserted. They also have a frame structure (they are covered with clapboard, but with a small amount of financial resources allocated to the project, cheaper material can be used, for example, plywood or fiberboard).
To make a subfloor, you will need to take an uncut board, after which inexpensive tiles are installed as a finishing surface.
Interior arrangement of gazebos and cabins
There are many options for arranging the gazebo and utility part; it all depends on the preferences and financial capabilities of the owner.
Did you know? In medieval Europe, Greek-style gazebos were built, decorating them with carved olive branches and vines. This type of building became popular thanks to the Romans, who adopted much of their culture from the Greeks.
But you should remember a few basic rules:
- Furniture should be selected compact, with the ability to fold it and put it in a corner.
- For a change house, you need to order furniture with spacious drawers.
- When arranging a toilet, shower or kitchen in the utility room, do not forget that they should be contrastingly different (at least in color) from the main room.
- If the change house is equipped with a toilet, then it is better to use its attached or hanging type.
- It is advisable to install a linear shower stall with closing doors.
- Lighting in such rooms is preferable to wall or floor lighting.
Foundation
Having a solid foundation helps ensure the integrity and safety of the building. There is no need to rely on the load-bearing capacity of the base of the shed, since they are usually low and cannot withstand additional load. At the same time, building a capital foundation is a costly and labor-intensive process.
The most common are ordinary poles installed in depressions in the ground and filled with concrete. This option is used for external supports of canopies, gazebos and open structures. If a frame bath is being built, a columnar foundation is used, which is quick to manufacture and does not require excavation work.
Support - the foundation for the extension does not require excavation work
Other options for combining with a gazebo
It is not necessary to build this building with a small utility unit. Currently, on the Internet you can find many design options for combined gazebos, for example:
- Double construction. Summer open canopy with winter glazed structure.
- Gazebo with guest room. If part of the structure is equipped with a shower, toilet and kitchen, then in another section of the building you can put a small sofa and make this room available to guests.
- Combined kitchen. An open building with a built-in kitchen will give the owners the opportunity to cook food right on the street.
- Bar. Next to the kitchen or instead of it, you can put a bar counter and relax in the air with a cocktail.
We suggest you familiarize yourself with information on how to make a gazebo canopy near your house.
With sauna
When building such a structure, it is worth remembering that a bathhouse is a capital structure that requires a serious approach to the foundation and construction as a whole. So such a structure should be called rather a bathhouse with a wide terrace. But if the open part of the room is equipped with light furniture and a table for drinking tea, then this will be a pleasant bonus for lovers of bath procedures.
- Combining such premises makes it easier to solve such problems:
- creating separate communications for the gazebo (wiring electricity or laying paths);
- saving space in the garden;
- in monetary terms, the combined construction of these two objects will be cheaper than separately.
With shower
A utility block with a shower is created when the main country house has not yet been built and work is underway to cultivate the territory, lay out beds or create a country landscape. That is, you need a place where you can get yourself in order when leaving for the city. Although in the future a second shower will not hurt in any case, especially if the family is large and the weather is hot.
With barbecue and woodburner
For lovers of barbecue and simply fried meat, a gazebo with a barbecue and a wood burner to keep the fuel material dry is suitable.
We invite you to familiarize yourself with information about building a two-story gazebo with your own hands.
When creating such a design, you should remember:
- the woodshed must be well insulated from moisture;
- if a large barbecue installation is being installed, the structure must have a strong foundation;
- such a design cannot do without a smoke collector;
- The foundation and floor covering must be made of fire-resistant materials.
It is not difficult to build a gazebo with a barn under one roof. The main thing is to have experience working with wood and follow a number of simple rules. Well, there are a large number of options for such structures; the owner just has to choose the most suitable one.
Log baths
Log baths have an expressive Russian flavor, which can be emphasized even more if you cover the roof with reeds and add a small gazebo for spending time outdoors after the steam room.
An excellent addition to the exterior of a bathhouse with a multifaceted gazebo made of logs will be a fence made of carved balusters in the Russian style. A brown metal roof will add an interesting touch to the design of the building.
The log bathhouse and the extension to it in the form of a gazebo under multi-level gable roofs offset relative to each other look impressive. Such an asymmetrical pediment will give the building an unusual flavor, despite the usual rustic style of architecture.
To set off the light facades of a bathhouse made of pine logs, lay the roof with brown, red or green Ondulin - this solution will be both budget-friendly and beautiful.
If you are a lover of modern style, build a log bathhouse with a spacious terrace under a curved pitched roof. Log facades in combination with inclined supports, metal roofing and stone plinth will look very non-standard.
We invite you to familiarize yourself with: Extension made of foam blocks to a wooden house
