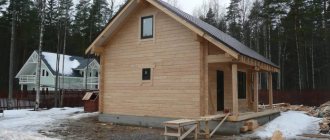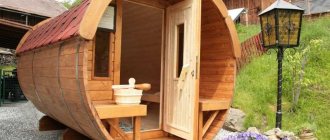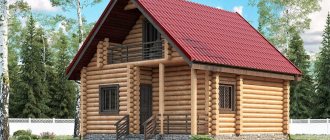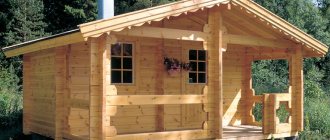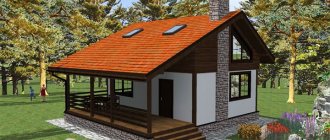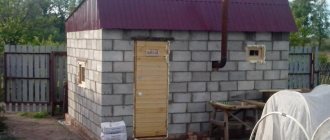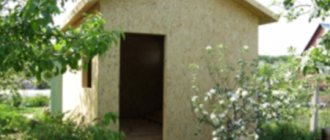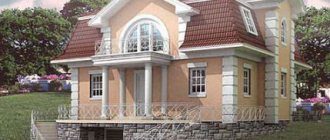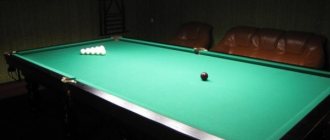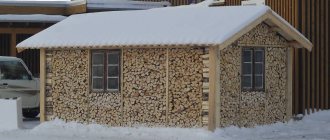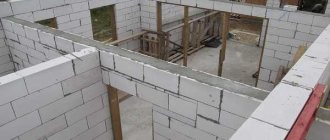BrusMaster ⇾ Bathhouses made of timber ⇾ Log bathhouses made of timber ⇾ Bathhouse 6x9 with an attic (project B-29)
6x9 bathhouse design and layout
Telephone consultation:
+7(996)568-08-57
| Built-up area: | 6x9 m |
| Total area: | 108 m2 |
| Construction period: | 6-8 days |
| Price: | 980,000 rub. |
Send a request
- Find out information about delivery and payment;
- Answers to frequently asked questions;
- Download and study the standard contract;
- Save the project to bookmarks or share with friends;
- How much does it cost to build a bathhouse?;
- Which stove to choose for a sauna?;
- How to choose a foundation?
Next project »
« Previous project
Construction offers you to build a 6x9 wooden bathhouse with an attic from planed profiled timber. To order a bathhouse for your dacha according to the B-29 project in the Moscow region, we recommend calling by phone. The cost of a turnkey two-story bathhouse is 980,000 rubles. How much does it cost for a stove and a pile foundation for a 6x9 timber bath, see the list of additional options.
Positive and negative aspects of this type of structure
Let's start the analysis, according to our good tradition, with the good:
- Bathhouse 6 by 9, this is neither more nor less - 54 sq.m. The area is gross, and this is already such an internal volume in which you can roam. Set up a spacious steam room, or, if desired, several, with different temperature and humidity conditions. The washing department can get by not with a banal dousing bucket, but with a small pool, moreover, with forced circulation of water. The recreation room has the opportunity to have a full-fledged kitchen and bar counter, appropriately separated in space by a wide arch. After all, such a bathhouse can easily accommodate a large and friendly company. What is there! In such a bathhouse you could almost have a wedding, according to the old Russian tradition;
Important! For those who are accustomed to performing bath procedures in peace and quiet, the indicated square meters will also not be superfluous. Without reducing the functionality of the main areas, you can equip additional ones: a massage room, a salt room, etc.
- If the building is being built on two levels, and the project is being developed as a 6x9 bathhouse with an attic, then on the second floor you can build a full-fledged guest or summer house, and with fairly good functionality;
- The construction of such an object as a bathhouse 6 9 is also convenient because the timber molding involves the use of both whole units and divided ones with a minimum number of cuts and joints. This quality is especially relevant when constructing a bathhouse entirely from wood, using frame technologies.
What then are the weaknesses that the 6x9 bathhouse project contains:
- Provided that it is built within a standard garden plot, 0.5 acres are immediately removed from land circulation, and taking into account basement ebbs, roof overhangs and communications - even more. If on a plot of standard 6 acres there are also other objects, then talking about it as a dacha can be done with a large degree of convention;
- A big bath means big expenses. Moreover, both at the construction stage and at the stage of its operation and carrying out ongoing repairs and solving service problems;
- In the vast majority of cases, it is unlikely to heat such a space using a stove-heater, albeit a productive one. No matter what the manufacturers of sauna stoves say about innovative designs and the advantages of a remote firebox. It may very well be that the owner of a bathhouse will have to install a bathhouse boiler with a full-fledged heat supply system using a liquid coolant. And this is not a trivial matter, especially when the object is used spontaneously and periodically.
Complete set of a two-story bathhouse 6x9 with an attic according to project B-29
| Base strapping: | Edged timber with a section of 100x150 mm in one row. |
| Floor joists: | Edged block 40x150 mm every 60 cm. |
| Log house (walls of the 1st floor): | Made from profiled planed timber 90x140 mm with natural humidity. External profile: block house or straight - your choice (without increasing the cost). The assembly of the log house is carried out using nails. Promotion! Assembling the corners of the log house into a “warm corner”. There are wooden frames in the door and window openings. |
| Partitions: | Frame-panel. |
| Intercrown insulation: | Jute is laid between the crowns of the log house. |
| Ceiling height: | First floor - 2.15 m. Attic (second floor) - 2.2 m |
| Floors: | Double, subfloor - half-edged board 20 mm thick, insulation 50 mm ISOVER, KNAUF or analogues, steam and waterproofing Ondutis or its analogues. The finished floor is a 27 mm thick tongue and groove floorboard with natural moisture content. |
| Ladder: | With steps, railings and balusters. |
| Interior finishing: | The ceilings of the first floor, as well as the ceilings and walls of the attic, are finished with kiln-dried softwood paneling. All corners and joints are covered with wooden plinths. Galvanized and finishing nails are used for interior finishing. |
| Exterior finish: | Pediments, beam joints and corners of the bathhouse, as well as skylights (overhangs), are finished with lining of natural humidity. |
| Roof overhangs: | 27 cm. |
| Attic: | Frame-panel, floors: floorboards 27 mm thick, walls and ceilings are finished with dry eurolining. |
| Steam room: | Finished with aspen lining with foil gasket. Two-tier canopies are installed, the flooring of which is made of planed aspen boards. |
| Insulation: | Insulation KNAUF, ISOVER or its analogues, floors, internal partitions, as well as the ceiling are insulated. Insulation layer 50 mm. |
| Vapor and waterproofing: | Izospan or its analogues. |
| Roof: | Promotion! Metal tiles. Color at customer's choice. |
| Window: | Wooden, double glazing, 0.8x0.8, and 0.6x0.6 m, cashed, with fittings. |
| Doors: | The entrance door is wooden paneled, the interior doors are wedge sauna doors, size: 1.8x0.7 m, quantity - according to the project layout, cashed, without handles. |
| Rafters: | Edged timber 40x150 mm for the interfloor ceiling, and 40x100 mm for the rest of the truss structure. The distance between the rafters is 1 m. |
| Roof shape: | Gable, ridge height (from the ceiling of the 1st floor to the top of the roof) - 3.5 m. |
| Terrace or gazebo (if included in the project): | With railings and balusters, without insulation, ceiling finishing - kiln-drying . |
About the choice of building material
We have repeatedly said that modern construction technologies make it possible to use a wide variety of building materials for the construction of baths, and our specific case is no exception.
Bathhouse made of wooden elements
Wood is an affordable, natural and environmentally friendly material for bath construction. A competently constructed object requires minimal efforts for thermal insulation, or measures to combat condensation, since the “dew point” of wood is at a fairly acceptable level. A natural process of gas exchange occurs in solid wood, which is why the belief that wood is constantly “breathing” has become firmly established in everyday life.
Installation of walls requires some effort, especially when it is made from logs or rounded timber. Cutting corners “into the paw” or “into the bowl” requires certain skills and dexterity. By the way, high-quality chainsaws significantly simplify and speed up the process, naturally, when the tool is branded products, and not Chinese consumer goods, in the most negative sense of the word.
Construction stages
The fact is that, in our opinion, it is not advisable to harvest the timber yourself when building a bathhouse from profiled timber or logs. Even if you know how to do this well, preparing the material will take you a lot of time.
It will be cheaper to order a disassembled structure with scattering. In this case, they will bring you a construction set with well-dried wood, which you, with a couple of helpers, can easily assemble yourself.
Laying the foundation
- A very strong foundation is not required for such a building. As a rule, a strip or strip-column foundation is used. In some cases, when groundwater flows close to the surface or the soil is heavily swamped, a columnar foundation is used.
- First, markings are done using pegs and rope. The pouring width for such a structure is 40 - 50 cm, add the thickness of the formwork. In depth, on stable soils, the foundation is made, as a rule, 50 cm, ideally just below the freezing point.
- If you are making a strip-column foundation for a bathhouse, then you should drill holes in the corners for pouring the pillars. You can also pour a strip foundation under the piers or install brick or concrete columns in 1-m increments.
- The fact is that a width of 6m, according to building codes, is the maximum for monolithic load-bearing beams and theoretically, the beams can only be supported by the foundation and frame, but we still recommend installing support posts.
- Initially, a 100 mm cushion of gravel and sand is laid and compacted at the bottom of the foundation. Next, roofing felt is laid. A reinforcement cage is mounted on the roofing felt and filled with concrete. It is better to take care of the foundation in advance, since it will harden in 1 – 1.5 months.
- For columns you can use asbestos cement pipe. Drill a hole, make a blind area for the pipe, reinforce it and fill it with concrete.
Foundation for a bathhouse.
Important: when tying with reinforcement, place bent reinforcing bars in the corners. If you tie it end to end, the corner will break later.
Laying walls
At this stage we will not dwell in detail, since this topic is quite extensive. And then, if you buy a bathhouse with an attic 6 by 9 disassembled with planking, assembly instructions will definitely be attached to it
The only thing worth mentioning is the arrangement of waterproofing. First, 2–3 layers of roofing material should be laid on the foundation.
We lay roofing felt in 2 – 3 layers
Floor installation
- The floor in wooden buildings is also usually made of wood. A skull beam is placed on the bottom of the logs and wooden planks are simply laid on it without nailing it; you can use a regular slab.
- Next, this entire structure is wrapped on top with plastic film, which is fixed with a stapler. Basalt wool is placed tightly on the film in the gutters between the joists for insulation and covered again with film. A gap of 5 - 10 mm is left between the film and the wooden floor for ventilation.
Important: all wood that goes onto the subfloor must be impregnated with antiseptics. In a budget option, it can be impregnated with used machine oil.
Floor with drain.
- In the steam room and washing room, the slag cushion should be poured higher; logs should not be laid in these rooms. A reinforcing mesh is mounted on the cushion and poured with concrete at a slope of 50 mm. With an inclination towards the drain. When the concrete has set, a thin cement-sand screed is made to level the surface. Afterwards you can lay the tiles. During operation, wooden ladders are placed on the floor.
Ceilings and roof
- Under the load-bearing beams of the interfloor floor, which are also lags, an edged board is tacked from below, onto which a clapboard ceiling is tacked.
- To equip the floor of the 2nd floor, the beams are covered with a vapor barrier, mineral wool is laid on it and again a vapor barrier. After which the wooden floor is installed.
Insulation with basalt wool.
Important: both when installing a wooden floor or interfloor ceiling in a wooden house, and when arranging a roof insulation pie, you should leave a ventilation gap between the insulation and the finishing coating.
- The ceiling in the steam room of the bathhouse is mounted as follows: rough wooden cladding is placed on the joists, foil is attached to the cladding and covered with linden clapboard.
- The side of the 2nd floor is covered with a geotextile backing. High-quality expanded clay is poured onto it and covered with a vapor barrier. Next is the floorboard.
- The roof pie is mounted in the same way. A sheathing is mounted on top of the rafters and covered with a hydraulic barrier, on which slate is laid. From below, a vapor barrier is attached with a stapler, basalt wool is attached to it, and again a vapor barrier. Next, the lining is stuffed.
Important: in bathhouses made of profiled timber or log cabins in a steam room, to reflect heat, it is enough to lay foil without insulation between the lime paneling and the wall.
Bathhouse sketch 6x9.
Bathhouse layout 6x9 (B-20)
The 6x9 bathhouse with an attic according to the B-20 project is a two-story bathhouse with a convenient layout and attractive appearance.
Are you thinking about building a bathhouse and a house at the same time? Then a 6x9 bathhouse made from profiled timber on a turnkey basis is an excellent choice! After all, this is a bathhouse not only with a terrace and a balcony in the attic, but also a bathhouse with a steam room, a dressing room and bedrooms on the second floor. However, they can also be equipped as additional rest rooms - it depends on your needs.
The layout of a 6x9 bathhouse with an attic can be changed according to your wishes. It is also possible to install additional doors, for example from the shower room and from the locker room to the steam room.
A bathhouse with an attic will look great both outside and inside: after all, the smooth profiled timber does not need additional finishing, and the healing properties of wood have been known since ancient times.
The price of a 6x9 bathhouse with an attic will pleasantly surprise you, and it is always possible to improve the equipment at the request of the client. In addition, it is possible to build a 6x9 bathhouse from shrinkage timber. You can contact us not only to order, but also simply for consultation. Call, write!
Additional services for a bathhouse with an attic 6x9
Stages of cooperation:
1Your phone call or letter to our e-mail: [email protected]
.
2Discussion, during which our specialists will answer all your questions.
3Complete the material in our warehouse, which takes only a few days from the moment the order is placed.
4Delivery of material to the construction site using our own vehicles.
5Assembly of the object (installation) by the efforts of our workers at your site. The cost of assembly is included in the price of the house or bathhouse.
6Acceptance of the constructed facility.
As you can see, it's simple!
