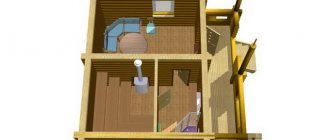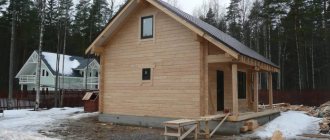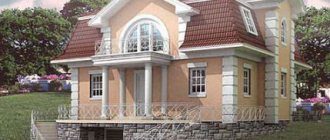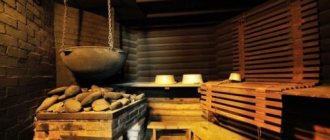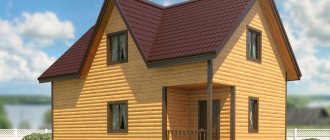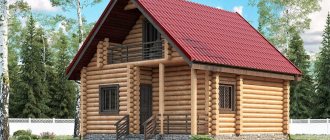A compact bathhouse made of 4x5 timber is an excellent solution for both small summer cottages and spacious suburban areas. About 85% of owners prefer to equip a timber bathhouse due to ease of use. This structure is used by summer residents and gardeners to relax and unwind after a long day of work. A miniature bathhouse occupies a small building area, so the owner will have free space to place a vegetable garden, a garden or outbuildings: a toilet, a shed, a utility block, and so on. In the article we will talk about the features of a 4x5 bathhouse, layout and projects.
- Why choose small baths?
- A little about the foundation
- Layout features
- Projects from LLC "Northern Architect"
- Stages of constructing a compact bathhouse yourself
Peculiarities
At the initial design stage, the specifics of the bathhouse building should be taken into account. A small structure made from high-quality building materials costs the owner less than the construction of a large steam room. You can do the construction yourself or outsource the job to professionals who will complete the project in a few days. This is a huge saving of money, time and nerves.
The 3 by 4 layout allows, in the presence of low temperatures, to organize high humidity, which contributes to the rapid heating of the room. In the Russian steam room, the main energy carrier is natural wood, which, when heating the bathhouse, has a positive effect on the human body. A mini-bath can be compactly furnished with modern equipment, which creates free space. Therefore, a 3 by 4 bathhouse is popular among summer residents; it fits organically into the decor of the site.
Attention!
For work, wood treated with antiseptics is used, otherwise dampness or existing damage will shorten the service life of the structure.
Projects from LLC "Northern Architect"
The company specializes in the construction of timber baths and residential buildings of various sizes, number of floors and configurations. We offer the construction of wooden structures in three configurations, from which the customer chooses a convenient option: shrinkage log, standard and comfort. For more information about what is included in the package, see the page of the selected project.
Project of a 4x5 bathhouse with a terrace “Olga”
A one-story bathhouse has a useful area of 20 square meters. m. In front of the entrance there is a cozy wooden terrace of 7.22 sq. m. m, which, if desired, the owner decorates with hanging flowers and climbing plants. Here you can relax between procedures; relaxation in the fresh air gives you strength and improves your health. The following premises are conveniently located on one floor:
- steam room – 2.49 sq. m;
- washing room (shower) – 2.49 sq. m;
- rest room - 5.18 sq. m.
The gable roof is covered with ondulin or metal tiles, it all depends on the wishes of the customer and the selected configuration.
Materials used
Traditional steam rooms are built from profiled timber, which is difficult to find of normal quality, and the price for it is exorbitant. The layout of a modern sauna is designed using brick, logs or a frame. Depending on the budget, they focus on the project parameters, material and complexity of the work. A bathhouse made of logs or a frame is a high-quality and long-term construction option.
In addition to the basic building materials, you will need the usual woodworking kit and drawings. When constructing walls finished with tiles, tiles or stone, it is better to use high-quality plasterboard as a basis. It is difficult to apply an adhesive base to third-party materials that will not become damp.
What choice to make
The main argument supporting the idea of a separate layout is the significant difference (about 40 degrees) in temperature and humidity conditions that must be observed for this type of premises. Each of them is designed to perform different functions, the combination of which causes problems:
- Steam room. A room that is small in size, equipped with stones or other devices for preparing steam, loungers or shelves designed for steam procedures.
- Washing room. A spacious room containing equipment, as well as devices for water procedures: basins, benches, shower, water tanks.
Due to the fact that the purpose of the washing room and the steam room are radically different, combining them into a single room helps to reduce the effectiveness of both health procedures. It is impossible to get satisfaction from dry steam if there is too much moisture. In extreme heat, washing in the shower is also a dubious pleasure.
What must be in the bathhouse
The presence of bath paraphernalia depends on the preferences of the owner. In the traditional version, there must be a soap set for both sexes, if there are preferences in products. The sink should have a washcloth for each family member, sheets and sheet set. A basin, tub or font must also be present. The presence of logs, bath caps and a broom will create coziness and completeness of the interior.
A thermometer is necessary if there is a person in the family with heart disease. Scents are not required, but you can purchase flavors or use spruce branches to lift your mood. The necessary premises include a wash room, a steam room and a dressing room. The rooms are connected to each other or lead out into the main corridor onto the terrace. A living room or block house is located in large saunas.
The canopy should not occupy more than a third of the steam room or sink. In some bathhouses, the floor is cold or does not warm up enough, so they came up with a ladder or foot tray that can be removed if there is not enough space. The steam room requires a separate tub with a broom and stones for supplying steam. A water supply is installed for hot water and a tank is installed, which takes up unnecessary space.
Advantages and disadvantages
Combining rooms is justified in winter. A compact 2 in 1 steam room is heated and ventilated faster than separate spacious rooms. In the summer, the opposite is true.
Advantages:
- simplicity of design combined with reduced financial costs for construction and finishing;
- economical approach in terms of usable space;
- minimizing fuel consumption for heating the bath and creating steam.
The disadvantages of this method of arrangement are more global in nature and somewhat more numerous:
- steam does not correspond to the level set in a bathhouse with separate rooms;
- carrying out health procedures in cramped conditions does not bring proper satisfaction;
- the floor and walls of the steam room are exposed to excessive moisture;
- no more than 3-4 people will be able to steam in the room at the same time;
- it is not possible for some steam room visitors to take a shower while others are steaming and vice versa;
- before washing, the room needs to be ventilated, since steam and hot air make this procedure impossible;
- Sometimes bathhouse visitors, while washing at high temperatures, experience discomfort due to overheating of the body.
What kind of layout can there be in a bathhouse?
A 3 by 4 space does not have good capacity, so the plan usually includes a steam room with a sink and a dressing room. When constructing drawings, you should pay attention to:
- the plan is built based on the existing parameters of the empty plot;
- to maximize the capacity of the required rooms with the required space, take into account the measurements of the wall decoration;
- recalculate building materials, purchase additional spare parts;
- most of the time is spent on planning, because with the correct designation of rooms a person achieves the highest pleasure in a balanced room;
- little things deserve attention; the safety of family members depends on such an issue;
- I design the interior wall decoration simultaneously with the drawing for the bathhouse.
In modern variations, due to the preferences of the owner, an unusual combination of rooms is made: a steam room is connected to a washroom, or a swimming pool is combined with a relaxation room next to the steam room. Photo for the layout of a 3x4 bath, where the sink and steam room are separately provided in a variety of variations.
Steam room
An important room, which is allocated a third of the space from the entire plan. It is believed that small dimensions warm up quickly and better, so the room is equipped only with a canopy, a broom and an open fireplace with heated stones. When planning a steam room, one wall is left for a shelf on which a person can fit in a lying position. The absence of a canopy is replaced with a bench. The steam room is connected to a wash room, a swimming pool or a relaxation room.
Rest room or dressing room
This is not quite a dressing room, in which a sofa or armchairs are installed for comfort. With parameters of 3 by 4, the rest room and the dressing room are no different. The combined rooms may border on a washroom or steam room. In the drawings, the dressing room is the largest room. A spacious layout option would be to divide the bath into 2 rooms - a relaxation room, a steam room or a wash room.
Pool
Not a necessary room for a classic bath, but lovers of comfort will like the idea of placing a pond in the relaxation room. This saves space, although the pool can be replaced with a shower, which is installed in the washroom or steam room.
Combining a steam room with a wash room
If you plan to build a small bathhouse, then it makes sense to equip 2 separate rooms:
- dressing room - serving as a locker room, relaxation area, place for storing the necessary supply of firewood;
- steam room + washing room - a room with shelves and a heater, combined with a washing room, where bath accessories and water in the tank are located. An additional tank is provided on the stove for hot water.
If there is a need to combine bath rooms, then it is important to arrange the sun loungers in the steam room closer to the ceiling, because here the temperature is highest. Washing benches should be installed lower, where the air is not so hot.
To create comfortable conditions, use the option with closing stones. By opening the stones you can create good steam, and by closing them you can effectively reduce the heat in the room.
Interior arrangement
After installing the walls and roof, wiring is done. Lighting depends on the number of windows, ceiling height and future interior wall decoration. In the steam room, it is customary to install ceiling lamps, LEDs or corner light in the form of a light bulb with a grid. The point is to provide diffused light that will help relax the body and eyes. Canopies and benches are placed around the perimeter for ease of movement around the washing room.
The sauna stove is placed in the far corner or near the entrance to provide quick access to the steam supply. A tank with cold and hot water is installed in the upper part of the room above the stove or replaced with a broiler from the outer wall of the washing room. A bathhouse with an attic looks more modern; a dining or coffee table is installed on the site. The glassed-in terrace is furnished with armchairs and a sofa.
Calculation of stove power for a bath
The main rule when choosing a heater stove is one: the sauna stove must have OPTIMUM power! The heater can have any design, any size, it can be electric, wood-burning or gas, it can be cheap or expensive, simple or exclusive, it can be absolutely anything according to all criteria except one - it must be installed correctly and in terms of power it must exactly match your steam room.
“Incorrect” sauna stove power
The power of the heater should be optimal, no more, no less. The issue of heater power can be neglected only in one case: if you have built a hammam, where there is no sauna stove in the usual sense.
If the power of the heater is not selected correctly, this will inevitably lead to certain troubles.
Some people choose a sauna stove with a large power reserve so that the steam room heats up faster. Yes, in this case the steam room will actually heat up faster, but this is only the initial stage, and then the stove will work at a minimum.
As a result, you will get hot air, but cold stones on which it is useless to pour water - they will not produce steam, and if there is steam, it will be clouds of white steam, like over a kettle, and not the light transparent steam that you were counting on , building a bathhouse with your own hands or ordering its construction on a turnkey basis.
Lack of power
The other extreme is to buy a minimum power sauna stove in order to simply save money. Even if such a stove is able to heat the steam room to the required temperature, working at the limit, the heater will quickly fail.
Calculation of the optimal power of a sauna stove
Now the next question: what is optimal power? All manufacturers indicate for each model not only the power in kilowatts, but also the recommended steam room volume. We will not delve into the intricacies of calculating thermal power, but will take as a basis another parameter - the cubic capacity of the steam room. It’s easier and more understandable to count this way.
Determining the cubic capacity of the steam room
In principle, the cubic capacity of the steam room can be determined from the design of the bathhouse - all sizes are there.
If there is no project, then you will have to work with a tape measure.
It would seem that we have already received the same cubic capacity of the steam room by which we will choose a stove for the bath. But that's not true. There are a number of other nuances that must be taken into account.
We make the necessary adjustments
The actual cubic capacity of the steam room is not yet the data on which you should rely when choosing the power of the sauna stove . This is only a theory, but there are also individual characteristics of the steam room of a particular bathhouse, and these characteristics also influence the choice of the required power of the sauna stove.
Now we know the volume for which the bathhouse stove we need should be designed.
When choosing a specific model, the resulting volume should be in the middle of the limit values . For example, we got 20 cubic meters, which means we don’t need a stove for a bathhouse with a cubic capacity of 12-20, but one that says 15-25 cubic meters.
Thermal power and stones for sauna stoves
And don't forget about the stones!
In order for the heater to deliver the thermal power for which it is designed, you need to load exactly as many stones into it as the manufacturer recommended.
This parameter is also indicated for each model.
The main rule when choosing a heater stove is one: the stove for a bath must have OPTIMAL
Bath decoration
The decor of the bathhouse begins with the interior walls. For finishing use tiles, tiles or water-repellent imitation of wood or stone. For a country-style bathhouse, wood with any pattern is suitable. In the Scandinavian direction, white wood or marble and stone are welcome. Provence or loft harmonizes perfectly with tiles or tiles in warm or light colors. Depending on the height, the ceiling is left wooden, and frame inserts are made for LED lighting.
Attention!
The erected bathhouse must be entered into the cadastral register within a week so that the official registration of the structure is included in the house plan.
An artificial pond can be organized on the terrace, if there is one on the 2nd floor. A living room with an aquarium or artificial fountain will create a harmonious and lively environment. Decorative items: pillows, paintings, embroidery and figurines are chosen only to suit the style of the bathhouse interior. The exception is the national style of the setting.
How not to make a mistake in determining height
As already mentioned, the optimal height of the steam room is considered to be 2.1-2.4 m. Why exactly this much? The fact is that if you increase this parameter by at least 10 cm, then the total volume of the room will increase by half a cube, which, in turn, will require more heating time and more fuel. That is why a higher steam room will be unprofitable, and a lower one will be uncomfortable.
To optimize the internal space of the steam room, it is recommended to reduce the floor surface and increase the area of the canopies. For example, it is advisable to cover the space under the shelves with suitable material, thereby reducing the heated volume of the room.
In total, it is recommended to equip the steam room with 3 shelves with the following dimensions:
- Length - according to the size of the wall. 150 cm is enough to lie down with your legs bent, 180 cm is enough to stretch out to your full height;
- Width: 40 cm - if you plan to just sit on the shelf, 90 cm - if you sit with your legs bent.
The recommended distance from the top shelf to the ceiling is at least 1 m. This will allow you to sit comfortably without resting your head on the trim. The distance between each shelf is 30-45 cm.
