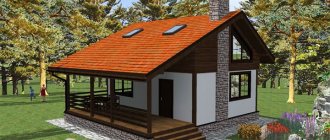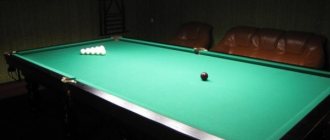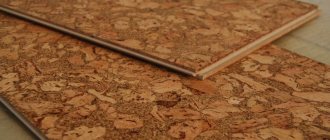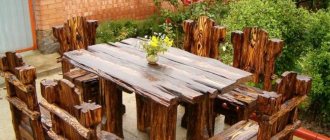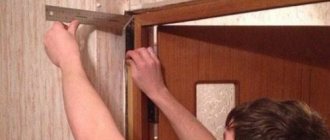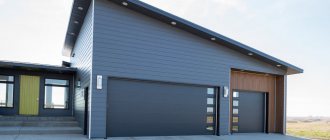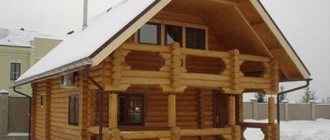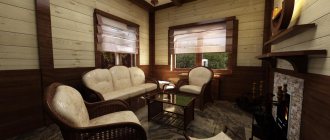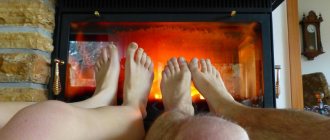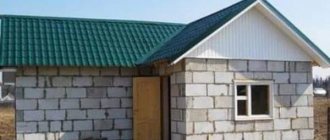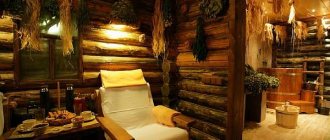Owning a country house is the normal dream of almost any city dweller. It is outside the city that there is an opportunity for a good rest from the hustle and bustle of the work week, polluted city air and constant man-made noise, which is almost impossible to hide from in a metropolis. As a rule, for a good holiday outside the city it is not at all necessary to have a huge cottage - a small house, an open veranda and a small garden are quite enough. And if you put in just a little effort, you can equip your veranda with a barbecue oven and make your country holiday not only enjoyable, but also “tasty.”
At the same time, the barbecue area on the veranda does not require making it exclusively open - the correct design of the stove itself and the chimney allows you to enjoy the cooking process on closed verandas. It is best to build a barbecue oven under the guidance of an experienced specialist, strictly observing existing fire safety requirements.
Designing a veranda with barbecue
Adding a veranda with a barbecue has its own characteristics. First of all, it will take up more space. The barbecue area can consist not only of a barbecue, but also of work surfaces and niches. The dining area with table and chairs should be no closer than 2 m from the brazier. The chosen design style should be in harmony with the main building and its surroundings. The most important thing is that heat comes from the barbecue, and fire safety measures must be taken into account .
For this reason, it is advisable to construct such an area using appropriate fire-resistant materials. As a rule, the stove is made of brickwork, stone or metal (usually cast iron). If you decide to make an entire barbecue area out of brick, you can include in the project the laying of a hob, a work table with a tabletop, a niche for storing firewood, and skewers. This complex needs to be built on the side where there is enough space.
Features of combined structures
If the area is small, then you can create such a structure with your own hands. In addition, the choice of the type of gazebo is strictly individual. For a summer holiday, a covered canopy similar to a veranda is sufficient, where climbing plants are planted instead of walls or light curtains are hung. For year-round recreation, the building is closed, like a full-fledged house, heated by a fireplace or electric heater.
Let us further analyze different combined solutions.
With sauna
The advantage of this option is 2 recreation areas: one inside the bathhouse is the living room, the other is outdoors in the gazebo.
Popular materials for construction:
- log;
- beam;
- brick;
- stone.
A square or rectangular bathhouse looks original, and a gazebo with rounded ends. To effectively use free space, construction projects with an attic and a balcony are suitable.
Often they choose a one-story bathhouse with a veranda made of timber with a gable roof. Roofing material - flexible tiles .
Photo: diagram of the dacha complex
When choosing a color, a light timber facade is recommended, which creates an excellent contrast with the dark roof.
With sauna and swimming pool
An option for owners who have no restrictions on financial resources. The building consists of three rooms:
- steam room;
- swimming pool;
- gazebos.
With different layouts, the pool can be located simply under a cover or in an insulated room as a separate room.
Photo: project gazebo with sauna and pool
Prefabricated structures made of timber with a pitched roof type are considered budget-friendly. The roofing material is ondulin.
To facilitate the transition from the bathhouse to the gazebo or pool, the floor is made on the same level. A decking board is perfect for this.
With a summer kitchen and barbecue
The room is divided into two zones: cooking and eating. The barbecue can be installed near the gazebo on a separate foundation and under a canopy.
It should be remembered that the construction of such structures requires compliance with fire safety rules.
You will find detailed instructions for the construction of such structures here:
- How to build a gazebo with barbecue
- Bathhouse with summer kitchen
For a summer cottage with a small area, a building measuring 2.6 * 6 m is suitable, where you can place a barbecue, barbecue or Russian oven at the owners' choice.
With terrace, sauna and stove
When planning the creation of this combined structure, you should choose the right place for construction. It is better if it is an area close to or surrounded by trees, a garden, or an area at the entrance to the site. So, the noise of guests and smoke from the fire will not interfere with the usual life of those around you.
With a well-designed project, a bathhouse with a stove and a terrace can be turned into a separate guest house. In this case, a design with an attic floor is perfect.
In small areas, corner buildings look good.
Near the dressing room, you can design an open terrace, where a table with chairs and a work surface for cooking can be comfortably placed. If a glazed veranda is used, a fireplace is installed in the room.
Popular complex sizes:
- bathhouse - 4*5 m;
- transition - 1.5*2 m;
- hexagonal gazebo - 2.5 m diagonally.
The recommended type of foundation for this building is a shallow strip foundation.
Choosing the location and location of the barbecue on the terrace
When installing a barbecue stove on terraces and verandas, you must follow all fire safety rules. It is advisable that there are no trees, bushes, firewood or other sources of ignition near such a fire source. Playgrounds for children (swings, sandboxes, slides, etc.) should not be located nearby.
Did you know? It is believed that the word “barbecue” comes from the French “barbe a queue”, which translates as “from muzzle to tail” and means cooking a whole carcass on a grill or spit.
Another important point is the prevailing direction of air flow. They should not cause the fire to blow out or fan. In this case, a fence (wall) should be provided to protect from the wind. All these nuances must be provided for in the project.
The following factors must also be taken into account:
- The grill should be located in such a way as not to interfere with movement. It must be freely accessible.
- You should consider a place to store firewood or coal fuel.
- The cooking grate should be removable and located at table level for ease of use.
- It is necessary to organize good draft in the chimney to prevent excessive smoke. Thus, it is necessary to make an exhaust pipe of sufficient length.
Order services from professionals
Don't have time to build yourself? Contact the following organizations.
Owning a country house is the normal dream of almost any city dweller. It is outside the city that there is an opportunity for a good rest from the hustle and bustle of the work week, polluted city air and constant man-made noise, which is almost impossible to hide from in a metropolis. As a rule, for a good holiday outside the city it is not at all necessary to have a huge cottage - a small house, an open veranda and a small garden are quite enough. And if you put in just a little effort, you can equip your veranda with a barbecue oven and make your country holiday not only enjoyable, but also “tasty.”
At the same time, the barbecue area on the veranda does not require making it exclusively open - the correct design of the stove itself and the chimney allows you to enjoy the cooking process on closed verandas. It is best to build a barbecue oven under the guidance of an experienced specialist, strictly observing existing fire safety requirements.
What are barbecues and grills made of?
First of all, materials for arranging a barbecue or barbecue area must be fireproof. The ideal option is natural stone. But its cost can be quite high, so it is better to use special refractory brick or metal.
Important! If the house is made of wooden material, then the stove should have a distance of 20–25 cm from the wall.
Fireclay brick masonry is well suited: it is made from refractory clay. You can use fireproof tiles, marble or basalt as decoration. Metal structures for grills (barbecues) are chosen if the veranda is relatively small in size. They are usually made of cast iron.
Video: terrace with barbecue stove
What calculations need to be made
All necessary calculations are made at the planning stage. First of all, the parameters of the future outbreak are determined. They indicate the height of the structure, the length of the chimney, and the volume of storage for firewood.
You also need to calculate the required amount of building materials, their cost including delivery, and the possibility of wholesale purchases. These indicators are based on the level of comfort, type, and area of the future gazebo with a stove.
At the initial stage, you need to choose a suitable place for a gazebo with an open fire source. According to fire safety rules, such buildings should be located no closer than 10 meters from a residential building or garage.
Preparing tools and materials for work
The choice of tools and materials depends on the chosen extension project and the type of barbecue.
If you decide to make a brick grill, you will need the following materials:
- concrete;
- sand;
- fireproof (fireclay) brick;
- gravel;
- roofing felt for waterproofing;
- hob;
- lattice.
For the foundation you will need sand, crushed stone, and concrete. The same materials are used for the base of the veranda. Whatever type of floor you choose for the veranda (wooden or tile), fire-resistant material should be laid next to the barbecue. For wooden floors, you will need timber for strapping and joists, as well as boards. For tiled - more tiles, sand, gravel and concrete for a concrete base. For the roof you will need timber, waterproofing and roofing material.
It must coincide with the roof of the main building to which the veranda will adjoin. You should also stock up on nails and screws. Walls, exterior decoration or supporting pillars must be in harmony with the house to which the extension is being made. For walls you can use wooden beams, bricks, frameless glazing. Such extensions can be glazed with polycarbonate.
For an open summer veranda at the dacha, it is enough to install support pillars made of wood, brick or metal, on which the roof will rest, as for a gazebo. For a closed veranda you need to purchase glazing and frames, and an entrance door. Sliding systems look very good in such extensions. For a winter veranda you need to choose double or triple glazing and take care of thermal insulation materials (floor, roof, walls).
Did you know? Most scholars believe that the verb "barbecue" comes from the Spanish word "barbacoa", which refers to a method of preserving meat by drying or slow-frying it.
The tools you will need are:
- drill (for a pile foundation) or formwork for pouring concrete;
- shovel;
- mallet;
- hammer;
- saw;
- drill;
- plumb line;
- level;
- roulette;
- pegs with rope.
Masonry
The brick oven is laid using a standard set of masonry tools, which includes:
- level, plumb line, square;
- cords;
- templates for masonry joints of different thicknesses (for the firebox and chimney - 3 mm, for other parts of the stove body - 5-8 mm);
- trowels;
- mallet;
- pickaxe, grinder with a disk for adjusting the dimensions of bricks and steel angles;
- jointing
The first rows are laid out dry first. They check the proportionality of fireclay and ordinary bricks, determine the size of the trim where it is necessary.
Then the laying begins. An ordinary brick is moistened by dipping it in a bucket of water for a couple of minutes. Fireclay bricks are only rinsed. After adjustment, the fireclay brick must be laid so that the side pounded with a mallet or cut with a disk faces outward, and not into the firebox or chimney. The masonry process itself involves bandaging the seams, with periodic monitoring of the vertical walls and horizontal seams.
After finishing the masonry, the stove is dried under natural conditions for 5-7 days. And then they are heated for one to two weeks (depending on the size and weight of the structure).
Small brick barbecue project for beginners:
Stages of constructing a veranda with barbecue
After choosing a project and drawing up a drawing, materials are purchased. Then construction begins. The place for the veranda is cleared and leveled. Using a rope and pegs, mark the perimeter and location of the grill. The main work begins with the construction of the foundation.
Foundation
For the attached objects of the house, it is best to make the same foundation as for the main building, so that they are like one complex. But in most cases, a columnar foundation is made under the veranda. It can be made of concrete. Before laying it, you should find out the occurrence of groundwater, the type of soil, and the depth of freezing of the ground.
Find out how to make a fireplace on your veranda with your own hands.
The construction of a columnar foundation consists of the following work:
- The markings mark the locations of the foundation pillars.
- In the designated places, holes are dug to the depth of soil freezing, but not less than 1 m.
- A 15–25 cm layer of sand is poured onto the bottom of the pit, and if the soil is of the sandy type, then a layer of gravel is made.
- At the bottom of the pit, insulation is made of bitumen or foam plastic.
- Then they install ready-made pillars for the foundation or make formwork and pour concrete with preliminary installation of reinforcement.
A grillage is attached to the reinforcement of the foundation pillars along the perimeter of the veranda, onto which the load of the extension will be distributed. It can be metal or wood. When building walls from slabs or bricks, it is better to make a strip foundation under them. To do this, they dig a trench, lay a layer of sand at the bottom, install formwork and reinforcement, and then fill it with concrete. The width of the trench should be 15 cm greater than the thickness of the walls being erected on each side.
Construction of walls
It is better to make the walls of a veranda with a barbecue from fireproof materials - brick, foam concrete or concrete blocks. When using wood, it will need to be well treated with fire retardants. Openings are left where windows and doors are installed. If the veranda is open, then support pillars should be made of brick, metal or wood. Such supports are also made for panoramic glazing.
Important! When building walls and installing supports, a plumb line and a level are used to set them in a strictly vertical direction.
Roof installation
The most convenient and simplest roof option for a veranda is a lean-to design. Rafters made of wooden beams rest on the wall of the house on one side, and are fastened under the slope on the other. They are sheathed, waterproofed and the selected roofing material is laid. A hole must be made in the rafters for a chimney from a brick barbecue.
Floor installation
It is better to do the floor after the construction of the furnace. The logs on which the board flooring is made are attached to the bottom frame (grillage). If an unedged board is used, the floor will need to be sanded to avoid unevenness. Then the floor is painted with varnish or paint . The area near the barbecue should be tiled, and the wood itself should be treated with special agents that impart fire resistance.
You will be interested to know how to build a brick veranda.
The floors of an open or summer veranda can be made entirely of tiles laid on a sand bed, cement mixture or leveled concrete. If funds allow, the floor covering, like the barbecue, can be made from clinker bricks of different colors. The evenness of the floor is checked by level at all stages of its installation.
Assembling the barbecue
A concrete foundation is made for the barbecue using the same technology as a strip foundation, only its depth is usually no more than 50 cm. The first row of bricks is laid without mortar. Then, from the corners of the furnace, refractory bricks are laid on cement with reinforcement of every third row. When erecting the walls of the barbecue, a level and plumb line are used to check their direction. It is recommended to do the masonry offset, that is, the joints should not be located on top of each other.
At the location of the grille, recesses are laid out for its installation or reinforcement (corners) are laid. It is better to lay out the upper part as for a fireplace, and bring the chimney above the roof level. According to the project, a whole barbecue area with a work table, a woodpile, a sink, and compartments for storing skewers can be laid out of brick . It is possible to provide for the presence of metal sheets inside the oven to facilitate its cleaning. When decorating a barbecue, you can use tiles, artistic modeling, forged elements, stone and mosaics.
Did you know? In a technological sense, barbecue is roasting meat over smoldering coals at a temperature of +110
°
…+120°С. With this method, myoglobin (a skeletal muscle protein) reacts with carbon monoxide from the coals: the meat develops an appetizing red streak and a smoky smell and taste.
Formation of flooring
Whether the planned veranda is closed or its main attribute is complete openness, in any case, the floor of the terrace must be durable, warm and protected from destruction.
Most often, even if the rest of the veranda is made of concrete or brick, the floor is made of wood. This is due to both the practical and aesthetic properties of this material:
- wood prevents heat from escaping into the ground;
- it is durable;
- wood is completely safe for health;
- such a floor practically does not require decorative treatment, since the material itself is very beautiful - you just need to cover it with a layer of varnish to protect it from damage.
The floor on the finished foundation is built in the following order.
- Insulation is carried out - this can be done in any convenient way. The best option is to fill the space between the ground surface and the boardwalk with a layer of expanded clay.
- The structure is protected from moisture - for this you can use roofing felt or liquid polymer waterproofing material.
- Wooden logs are fixed above the foundation.
- Boards are laid. To prevent blowing from under the floor and to prevent the aesthetics of the coating from being disturbed by cracks, the joints of the boards should be treated with silicone sealant.
All wooden elements of the veranda must be treated with antiseptic and antibacterial impregnations. This will protect the terrace floor from rotting, damage by fungi and other microorganisms, significantly extending its service life.
Advantages and disadvantages of barbecue on the veranda
The veranda is usually a favorite resting place for many owners of private houses and cottages.
- If you equip a barbecue on it, then this extension will receive the following advantages:
- Proximity to the kitchen . You won't have to often run around for groceries, dishes, napkins and other kitchen items.
- Expanding cooking options . Here you can place additional equipment - a hob, a boiler. In addition, the grill can combine the functions of a grill, stove, smokehouse or fireplace. In addition, cooking in the fresh air is always more pleasant than in a small enclosed space.
- Availability of cooking equipment independent of electricity and gas . A barbecue will be useful in areas where there is no or interrupted electricity and gas supply.
- A beautiful grill can be an excellent decorative element. It makes the extension cozier and warmer.
- Expansion of space . If the veranda is made closed, then you can move the dining area into it or make it an excellent place for receiving guests, celebrating New Year's holidays and various celebrations.
- Bad weather will not spoil your barbecue preparation , since the veranda canopy will protect you from it.
