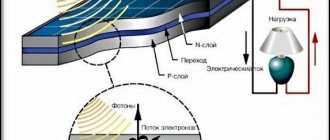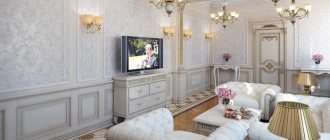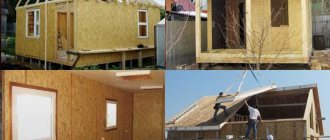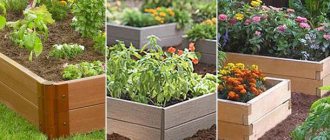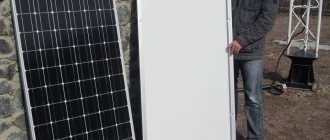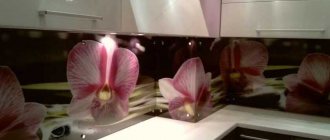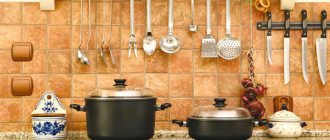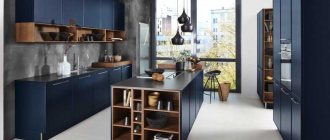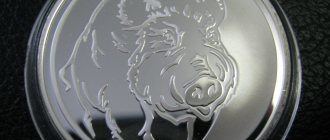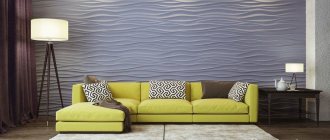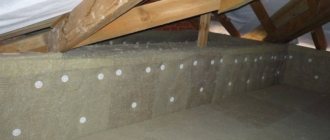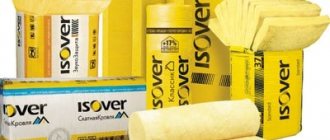Facade cladding with composite panels is the installation of a special coating in the form of plates on profile subsystems, consisting of an outer and inner metal layer and a polymer layer. The exterior decoration of buildings allows the final formation of the architectural style; at the same time, it must have a certain set of qualities. Ventilated facades are a modern type of cladding that solves two problems at once: making the building attractive and providing a high degree of protection from the influence of any weather conditions.
What is a screen with composite segments called?
This type is created in the form of a structure with a certain number of layers, it contains:
- cladding material;
- frame with fastening elements;
- material or several to insulate heat, from wind, moisture;
- gap for ventilation (between the cladding and the wall).
Ventilated facades have a lot of characteristics, which is why they are gaining popularity. Various choice of facing material possible.
The essence of materials is to combine various components artificially in order to obtain products with the positive qualities of all the elements involved. Now such technological processes have been brought to perfection and make it possible to obtain high-quality and aesthetic plates.
Segments can include two or more components; they can differ significantly in characteristics. The slabs receive protection from exposure to sunlight, humidity, precipitation, and frost. The outer layer is covered with special types of paints and varnishes, and the surface is protected from scratches and defects during delivery with self-adhesive film.
Composite installation technology
Installation of a ventilated façade, where cassettes made of composite material are used, is carried out according to a pre-developed project on a frame made of aluminum, steel or a galvanized system with powder coating - which in turn protects the system from corrosion and the influence of the external environment. The installation of the system must be carried out strictly according to the installation diagrams, where in the section of architectural solutions the products are marked and the installation of components is observed, similar to other assembly diagrams for ventilated facades.
Brackets are attached to the wall using anchors specially selected by our company’s pull-out testing service, for further installation on the brackets of various guides (profiles) using 4*10 or 4.8*10 mm rivets. Insulation of various thicknesses is laid into the space between the cladding and the wall, usually in two layers and fastened with disc dowels with a steel nail or a metal-plastic thermal insert. Thermal insulation also allows you to improve sound insulation if your building is located on a busy street, as well as on the ground floor, where you can most hear what is happening outside. As a rule, the installation of the composite consists of 9 step-by-step steps, of which the installation of cassettes consists of:
- Carrying out a pull-out test
- Development of cutting map for composite sheets
- Development and marking of cassettes by color and assembly pattern
- Cassette milling
- Rolling of products (applicable for columns or soffits)
- Installation of brackets according to design installation diagrams and stats. calculation
- Installation of guides and slides with adjustment
- Assembling the cassette on ikli
- Installation on guides and adjustment
Advantages and disadvantages
This material is used very widely, they do not suffer from corrosion and have an enormous degree of strength. The segments withstand dynamic loads without consequences. Thanks to its high levels of flexibility, strength and low weight, this type of cladding occupies its niche in our building materials market and is excellent for ventilated facades.
In addition to facades, “multilayers” are also chosen for interior spaces. The plates retain their qualities for a long time and withstand both heat and frost, precipitation, and temperature changes.
High insulation characteristics make it possible to practically eliminate the influence of any external factors on the structure. The slabs can form only part of the structure, for example, columns, mosaics, etc. They are used for finishing business buildings, advertising structures, trade pavilions, and various types of interiors.
The cladding can be completed in a short period of time.
Pros:
- complete protection from winds and dampness;
- weighting does not occur;
- easy to clean, dirt almost does not “cling”;
- increased noise protection;
- compliance with fire safety standards;
- absorption of vibrations, reduction of heat loss;
- environmental safety;
- ease of replacing elements if necessary;
- no expansion when heated.
Installation of the coating must be done carefully, since the coating can be easily damaged mechanically by dyes. Ventilated façades made of composites are not cheap, so these claddings are not very common in our country, but their quality is worth it.
Panel types
Aluminum (manufacturer: Alkotek)
Aluminum composites manufactured by Alcotek are suitable for ventilation facades, cladding works, room decoration, as well as for the construction of advertising objects. The plates are made from two aluminum sheets, between which a homogeneous filler is placed. It is a polymer composition that includes minerals and fire retardants. A special type of composition with adhesive components obtains strong adhesion of sheets and filler.
Slabs are produced with a width of 1220, 1500 mm, and a thickness of 3–4 mm. Aluminum plates have a thickness of 0.3–0.5 mm. Aluminum materials have a length from 2100 to 8000 mm, this allows you to select products that are suitable for the measurements of buildings.
Aluminum slabs have high strength, successfully withstand winds, and there is no delamination or warping during operation. This factor is important, especially for high-rise buildings. Aluminum plates are very ductile due to cold rolling. This plus the absence of additional grooves allows finishing work for facades of any shape. Even for oval, cylindrical, curved structures the material is suitable. The sheets do not lose their original shape and color and can be used for a long period. Delamination does not occur even in bend areas during installation work and throughout the entire service life.
On the back side, these materials are coated with a special compound that prevents the development of corrosion. High degree of adhesion between layers and resistance to any external conditions make it possible to use aluminum sheets at temperatures from +80 to -50 degrees.
Steel (manufacturer "Kraspan")
“Kraspan” brand steel plates are multi-layered, the front part consists of a galvanized steel sheet, the top protection is provided by applying a coating. It is based on polyester or polyvinylidene fluoride and comes in a variety of shades.
The middle of the plates is made of polymer material; it is non-toxic and not prone to burning. The back side consists of galvanized steel. Fastening with rivets or cassettes. Kraspan panels are classified as fire-resistant.
The width of the segments is 1250 mm, the length is from 2000 to 4500 mm. The total thickness is 2 mm (1.4 mm for filler, and 0.3 mm each for steel sheets). Installation of elements made of Kraspan steel is made of U-shaped or L-shaped metal; fastening in the area of floors between floors is possible. The sheets are suitable for sunny sides of buildings and retain their shape in gusts of wind.
What are ventilated facades
Ventilated composite facades are the most modern type of cladding. Aluminum composite (alucobond) is a completely unique material with the following characteristics:
Aluminum Composite Panels
- The ability to reflect electromagnetic waves . This feature allows the use of Alucobond facade cladding for buildings for a wide variety of purposes, including medical centers, industrial facilities, and so on.
- The material has high plasticity, so the facing panels can be given almost any shape - smooth curved lines or strict geometric shapes; at the customer’s discretion, façade cladding with composite can be made in an individual design.
- Lightness and strength make it possible to produce large-format panels , which significantly speeds up the process of installing a ventilated facade.
- Processing of panels is carried out with the most common metal tools. They can be cut, drilled, bent, and so on.
- To make it more decorative, composite panels for facades can be covered with self-adhesive vinyl films. This allows you to expand design possibilities, because with the help of films of various colors you can achieve any color scheme, and this quality is widely used in modern outdoor advertising.
- Due to its lightness, alucobond can be used for cladding the walls of buildings without any special restrictions, since the load on the facade is much lower than that of many similar systems.
Aluminum composite (Alucobond)
Compound
The structure diagram of an alucobond sheet looks like this:
Sheet structure Thus, aluminum composite facades are a kind of multi-layer cake, the main components of which are aluminum sheets, protected on all sides from any negative influences. Between them there is a technical layer, which consists of 70% mineral filler, glued together with a binding polymer and thermopolymer glue. The technical layer can also be made of low-density polyethylene. The thickness of aluminum sheets ranges from 0.2 to 0.5 mm. At the factory, the material is produced in the form of a tape, cut into sheets of the desired format. The thickness of the sheets ranges from 3 to 6 mm.
Advantages
Compared to other types of facade cladding, a composite facade has a number of advantages:
- Extremely high fire safety . The aluminum bond sheet consists of 70% mineral non-flammable components, so there is no risk of fire.
- The introduction of a large percentage of copper into the composition allows for extremely high corrosion resistance , which is complemented by anodizing, which is mandatory during the installation of panels.
- Smoothness is a distinctive feature that distinguishes façade composites from other materials.
- The panels can be used for external facade cladding, as well as for internal finishing work.
- With equal rigidity, aluminum bond sheets weigh 3.4 times less than steel sheets and 1.6 times less than solid aluminum sheets.
- A composite façade doubles the sound insulation of lightweight concrete walls.
- Vibration dampening. Compared to solid aluminum sheets, composite ventilated facades dampen vibration 6 times more.
- Easy installation, which can be done by hand.
There is also a drawback - the high price is offset by savings on facade repairs, which will not take many years.
Composite facades in modern architecture
Installation features
- Composite facades are installed in accordance with the main steps:
- preparatory work;
- marking;
- installation of brackets, heat-insulating materials, wind protection;
- installation of guides;
- installation of cladding.
Installation of ventilated facades The installation instructions include the following work:
- Preparatory work. The wall is examined for defects. Installation of the fastening subsystem involves the use of anchor dowels, so the strength of the wall is an indispensable condition. Determining the strength of walls includes a number of research activities, including photo and video shooting of the building. Composite facades are installed after precise clarification of the characteristics:
- maximum permissible load for this type of wall;
- weight of the entire structure, including panels;
- the magnitude of the wind load.
- Marking. Facade cladding with composite is carried out only after careful marking. The following are used as auxiliary tools:
- theodolite;
- laser;
- cords;
- roulette;
- levels.
- Installation. Ventilated composite facades are mounted on a system of brackets and guides. The brackets are attached to the wall using dowels. Next, the heat-insulating boards are fastened using special disc-shaped dowels. A windproof film is installed on top of the thermal insulation, subject to the following conditions:
- the film is attached only to the outside of the thermal insulation with disc-shaped dowels;
- the film panels are overlapped with an overlap of at least 10 cm;
- the front side of the film (with images and inscriptions) is placed outward;
- all edges of the film are secured with sealing tapes to prevent water vapor from penetrating under the film.
Advice!
Ventilated composite facades can be installed at any time of the year, but it is extremely important to protect all heat-insulating materials from precipitation. Laying damp thermal insulation is unacceptable.
Advice!
The placement of all rows of composite sheets is marked from bottom to top.
Phased installation of the facade
Guides are mounted on top of the film using rivets or self-tapping screws to the brackets. And finally, the finishing of facades with a composite is completed when the composite sheets themselves are fastened using a locking connection, or with fasteners made of screws or rivets.
Aluminum panel
The basis for the segment is a 0.5 mm layer of aluminum, followed by polymer sheets.
The structure of aluminum plates includes:
- corrosion protection coating;
- composition containing a primer for even greater protection against corrosion;
- high strength aluminum sheet;
- non-toxic plastic or other polymer;
- second aluminum sheet, also durable:
- primer containing polyvinylidene fluoride resin (PVDF);
- composition for coloring with PVDF;
- self-adhesive film.
To ensure an even greater degree of strength, each component is coated with a special composition. There are sheets made from materials that are not prone to combustion. Carbide and other non-toxic substances can be used as additional layers. Lightness and ease of installation are important for panels. Per square meter, the weight of aluminum alloy plates can be 3-8 kg. Sheets are made with standard parameters, but you can also place an order according to the required sizes.
Steel panel
Steel sheets are very popular and have a lot of positive qualities:
- resistance to winds, including hurricanes;
- strength is higher than that of aluminum products;
- impressive service life;
- temperature tolerance from -50 to +80 °C;
- perfect smoothness;
- possibility of installation using rivets;
- rust protection.
Steel sheets are perfect for manufacturing because they can withstand high temperatures.
Mostly steel sheets with the following structure are found:
- protective covering;
- galvanized steel sheet;
- thermopolymer glue;
- composite component;
- thermopolymer glue;
- second sheet of steel;
- primer;
- enamel or PL-polyester film for corrosion protection;
- protection film.
Advantages of ventilated facades made of composite panels
Ventilated facades made of composite panels are one of the most common, because developers and building owners have already appreciated their advantages.
When designing ventilated facades, special attention is paid to the cladding material. Since the durability of the ventilated façade, the protection of the building from the external environment and, of course, the attractive appearance of the building depend on it.
As noted above, ventilated facades made of composite panels are the most popular. In the recent past, only public buildings were decorated with such facades. But currently, composite panels are used for finishing ventilated facades of residential buildings.
Positive qualities of ventilated facades made of composite panels:
- light weight;
- high strength;
- resistance to external factors;
- anti-corrosion properties;
- immunity to bacteria and mold;
- high sound insulation;
- durability.
Aluminum composite panels can withstand any natural temperature changes and large wind loads.
In addition, composite panels are low-flammable materials that have low flammability.
Possible applications
Each manufacturer produces slabs of various colors, the number of colors is no more than 20. The shades can be similar, but in reality they will always have differences, the same applies to the level of gloss or dullness. In addition to the main colors, there may be more interesting ones: for example, silver, bronze, gold, etc.
Slabs that imitate various materials (wood, granite, marble, steel) are highly attractive. You can also find slabs with chameleon flowers that give different effects from different viewing angles, but when selecting them you need to check whether they are suitable for decoration.
The scope of application of the panels is the cladding of buildings, when the composite is attached to a pre-created frame of profiles. The advantage of this method is the ability to perform installation in winter. The coating can also be used on old, cracked ones. Any building gets a complete, attractive and modern look.
The best manufacturers
Since composite panels are not yet widely used, like siding or corrugated sheets, not many companies are engaged in their production. There are about 30 noteworthy manufacturers on the domestic market, whose products meet the necessary standards. Moreover, most of them are Russian and Chinese companies, as well as their joint ventures. But the leader is still the German-Swiss brand “Alukobond”, whose composite panels appeared in Russia earlier than others.
Alukobond
Alucobond - aluminum composite panels
Composite panels of this brand are characterized by a combination of high strength and flexibility, which allows easy installation on curved surfaces. They are produced in widths from 1 to 1.5 m, lengths from 3.20 to 8 m. The maximum weight of 1 m2 of cladding is 7.7 kg. The range of panel colors is very wide; there is a series of models with imitation stone and wood in various shades. The average service life of the material is about 50 years.
Goldstar
Composite panels "Goldstar"
The material is produced in Russia, has excellent quality, and fully meets accepted standards. In the manufacture of panels, polymer and mineral fillers are used, and the coating is PVDF. The range is very wide, a large selection of shades on the RAL scale. The manufacturer offers several spectacular series with imitation of various materials: “Vologda” - wood-effect panels, “Mirror” - imitation of a mirror surface, polished metal, gold and silver; “Palermo” is an imitation of natural stone. The Chameleon series panels, which change color from different viewing angles, are in high demand. The thickness of the material of this brand is 3-4 mm, width - 1.22, 1.25 and 1.5 m, length 2.44 and 4 m.
ALLUXE
Chinese-made composite panels are in no way inferior to domestic brands. The products are manufactured using the best Western technologies and have all the necessary quality certificates. The layer is a polymer and mineral filler, the coating is PVDF. The thickness of the panels is 3 and 4 mm, the standard width is 1.25 m, the maximum length is 5.70 m. The color palette of the panels includes 23 options, both with a glossy and matte effect.
Aluminum composite panels ALLUXE
Products of such brands as “WinBond”, “Alcotek”, “YARET”, “Dibond” are also popular. You need to purchase them only from official representatives, since there is a risk of buying a fake.
Alcotek
YARET composite panels of the Alucobond type
Prices for composite panels
Composite panels
Video - Manufacturing of Alucobond panels
Construction device
The construction of a ventilation facade made of panels is attractive to many, because such a facade is quite multifunctional. The main idea is to obtain a durable coating using lightweight materials.
All subsystems have a lot of similarities and consist of layers that are attached to a rigid frame. The frame is installed separately, it is attached to the outside of the walls of the building. Installation of panels is almost the same as working with steel panels. The load-bearing type structure consists of a set of profiles, as well as brackets. Such systems make it possible to make surfaces smooth, correct all imperfections, and all panels, after proper installation of the base, will lie flat.
Ventilated facades are made with layers for:
- wind protection;
- heat insulation;
- steam protection
To perform the listed functions, the top covering itself is placed on top of a material or several materials - panels. They themselves are a significant protection and element of decorative finishing.
The components of the ventilation facade are thought out so that each layer fully fulfills its purpose. The materials placed inside should not allow the insulation to get wet. However, the main protection is provided by the panels; they prevent the internal structure from becoming mechanically damaged, getting wet, or otherwise being damaged by any weather conditions.
Metal frame for ventilated facades made of composite panels
The design of a ventilated curtain façade made of composite panels consists of four layers:
- external facing screen;
- lathing;
- free ventilation layer;
- thermal insulation.
produces metal frame structural elements under its own brand Primet - the basis for fastening the cladding material of hinged ventilated facades.
There is a branch in Moscow. In our office in Moscow you will always find a large selection of metal profiles, fastening systems, hanging systems and other metal structures.
Profiles for hinged ventilated facades Primet allow you to effectively solve the problems of installing facades of various designs, including creating ventilated facades from composite panels.
Material consumption for the NVF system
You can calculate the required number of panels using a simple formula: subtract the area of all windows and doors from the sum of the wall areas and add 10% for adjustment.
When the insulation has already been selected, its quantity is calculated in the same way as for finishing panels. For private buildings, for example, mineral wool and polystyrene are used. You shouldn’t save too much and take too thin a layer of insulation, otherwise it may not provide the necessary functions.
When calculating the number of brackets, the area and type of panels are taken into account. Aluminum alloy frames are lighter, and their arrangement is more economical. The heavier the selected panels, the more often the brackets are placed. For insulation you need disc-shaped dowels, usually 5 pieces are taken for each of the slabs.
Also, do not forget that you need to hire professionals for installation, allocate funds for geodetic work, and get advice from specialists.
NVF installation technology
The process is divided into the following stages:
- cleansing;
- marking;
- installation of brackets;
- securing material to insulate heat;
- installation of guides;
- milling;
- installation of panels.
Installation of panels requires extremely precise markings; manufacturers themselves provide instructions with requirements for the installation process. Drains, air conditioners, and antennas need to be removed from the walls. The paint or plaster is removed. Coating is carried out with special solutions (primer, antiseptics), and crumbling coatings are also removed.
To match the correct geometry of the façade, it is important to place all components of the structure with utmost precision. For horizontal markings, a laser or water level is used, and for vertical markings a plumb line is needed. Lines for profiles are drawn in accordance with the width of the panels. After marking, holes for fastener guides are made at the required points. The support points are connected in advance, the resulting grid helps to accurately position the decor.
Brackets made of aluminum or steel are fixed, their design allows you to adjust the position in the plane area. After this, the supporting profile systems will be located.
Sealants are used to insulate between the wall and the panels. Special gaskets help avoid frame deformation at extremely low or high temperatures. Brackets with a sealing layer are secured with anchor bolts; a pitch of 60–75 cm is considered standard.
Installation of insulation:
- a thermal insulator is placed in the spaces between the brackets;
- make cuts to secure the brackets;
- the insulation must be secured in the corners and in the center;
- then a membrane is attached to protect against steam and wind, and disc dowels are used.
A U-, T-, L-shaped profile is used for the frames; assembly is carried out according to the instructions. Vertically located guides are secured with self-tapping screws or rivets; there must be a gap of 40 mm between the insulation and the panels. Then horizontal panels are mounted, the step is equal to the parameters of the cladding material. When the elements are ready, their placement in space is leveled using a thread between the first and last of the profiles. It is important to fix the frame evenly and leave the proper gap.
Installation is affected by the type of panels. With the closed type, the profile is bent and inserted into the groove. Open installation involves end-to-end installation and fastening with locks.
When performing cladding work, it is important not to damage the panels, the price of which can be quite high. Only correct and careful assembly will achieve the properties that the structure should perform. The panels are fastened starting from the bottom and moving up. It is important to prevent foreign bodies from getting into the gap area. High-quality installation guarantees an attractive appearance and a long service life.
Composite panel cladding technology
This type of cladding is very expensive, but the result is worth it. Firstly, you get a reliable and durable design that is not affected by wind, precipitation, or temperature changes. Secondly, this finish looks incredibly impressive and stylish, standing out among houses plastered or covered with siding. You can do all the work yourself, the main thing is to strictly follow the instructions.
Ventilated facades made of composite panels
Cladding columns with composite panels
Tools and materials
Composite panels are mounted on a metal frame subsystem. Therefore, in addition to the facing material, you will need to purchase mounting brackets and a galvanized profile, two-stage drills for aluminum, a drill, and a building level.
Short two-stage drills
To cut the panels, use metal scissors, a hand jigsaw or a circular saw, and fasten the sheathing to the subsystem using rivets or galvanized self-tapping screws.
Steel rivets
Installation tool
Additionally you will need:
- insulation (preferably in the form of slabs);
- waterproofing membrane;
- primer for walls;
- roller;
- perforator;
- marker.
Prices for popular hammer drill models
Hammers
Preparing the walls
Cladding made of composite panels is suitable for all types of walls - brick, aerated concrete, wood and so on. Before installing the frame under the cladding, the surface must be cleaned of dirt and repaired. No through gaps, cracks, crumbling or moldy areas are allowed. Therefore, all detected defects must be eliminated, cracks and large recesses must be sealed with mortar, and if necessary, the walls can be re-plastered.
Wall in need of repair
Facade repair
After the solution has dried, be sure to prime the base by selecting the appropriate composition: for wood, use an antiseptic primer, and apply it in 2-3 layers; for plastered walls, use a deep-penetrating strengthening primer. There is no need to eliminate minor irregularities, since the curtain wall will completely cover them.
Antiseptic primer for wood
Strengthening concentrate primer
Prices for deep penetration primer
Deep penetration primer
Installation of sheathing
Step 1. Mark the mounting holes for the brackets. The frame guides must be installed vertically, so the markings are made vertically. Having departed from the angle of 10-15 cm, determine the vertical by the level, and on this line put a marker in increments equal to the width of the panel. The distance between the lines is 50-60 cm.
Marking
Step 2. Using a hammer drill or drill (depending on the wall material), drill holes according to the markings, then clean them of dust and insert dowels. After this, assemble the brackets and screw them to the wall one by one.
Drilling holes according to markings
Blow out the holes and remove dust from them
bracket
Installation of brackets (installation of dowels)
The dowels are driven in with a hammer, the bolts are tightened
Installing extensions on brackets
Step 3. Take mineral wool slabs, apply them to the wall and mark the locations for the slots for the brackets. The slots can be easily made with a sharp mounting knife. Apply the insulation to the wall again, stringing it onto the protruding fastening plates. The remaining slabs are installed in the same way, tightly joining them together and always moving the seams vertically.
Cutting holes in the insulation
Installing insulation boards
Step 4. A waterproofing membrane is attached on top of the mineral wool, in which slots are also made for the brackets. The membrane is secured with horizontal stripes from bottom to top, with an overlap of at least 10 cm.
Step 5. To fix the insulation and membrane, drill holes in the center of each slab and at 2-3 points in the corners, and insert disc dowels.
We attach the insulation
Membrane fastening
Step 6. Next, install the U-shaped guide profile. Special spacer slides are inserted into the profile cavity - small movable plates that serve as a hook for the panels. Place the profile on the brackets, level them vertically, drill holes in the side and secure them with rivets - 2 pieces for each bracket. At the junction, the profiles are connected with a fastening rail, which is also fixed with rivets.
Profile fastening
Pinned Profiles
Fastening the hooks
At this point, the installation of the frame is considered complete. Make sure that all elements are on the same plane and securely fastened. The frame should not wobble or creak when pressed by hand.
Installation of cladding
Step 1. The first panel is applied to the guides at the bottom of the sheathing, aligned along the bottom edge and horizontally. Fix its upper corners to the guide profile with self-tapping screws.
Panel fastening
Prices for manual riveters
Manual riveters
Step 2. Use a screwdriver to move the slide to the upper side bracket of the panel and screw it to the profile with a self-tapping screw. Next, strengthen the slides at the bottom bracket and on the other side of the panel in the same way.
Fixing the panel
Step 3. Set up the second panel. At the junction of panels, the gaps must be equal in width and not exceed 12 mm. Therefore, during installation you will need a ruler. The panel is leveled, the staples are attached to the already fixed slides, and screwed into the corners with self-tapping screws.
Aligning panels
Finishing process
Cladding process
Panels after film removal
The top panels are mounted in the same way, controlling the horizontal position and width of the gaps. To design the corners, two methods are used: the panels are joined exactly at the corners of the facade, leaving a gap along the entire height, or curved panels are mounted, giving a traditional corner or semicircular shape. For bending, a simple bending machine is used, consisting of a table, a pressure plate, clamps and a metal pipe of the required diameter. The pressure plate is made of rigid metal and then covered with a protective felt pad to prevent damage to the panels when bending.
Facade cladding with aluminum composite panels
Video - Installing gaskets
Video - Gluing decorative film on panels
Construction cost
The panels do not belong to the class of cheap materials; for their high quality indicators you will have to pay more than for other finishing materials.
But they are lightweight, allow creative design, and are easy to repair. This coating is also vandal-resistant. The cost is influenced by the components and the type of panels selected, and the service life will also depend on this. There are universal type panels that are fire resistant, as well as premium panels.
For fastening, you need to use a milling machine, have the necessary knowledge, and it is also advisable to complete a cutting project.
| № | Name | Unit measurements | Price |
| 1 | Geodetic survey | m2 | 50 rub. |
| 2 | Design work | m2 | 95 rub. |
| 3 | Galvanized subsystem | m2 | 670 rub. |
| 4 | Rockwool insulation 100 mm + 5% for cutting | m2 | 350 rub. |
| 5 | Composite cassettes G1 4mm, taking into account the consumption of 15% | m2 | 1390 rub. |
| 6 | Subsystem fasteners (rivets, anchors) | m2 | 85 rub. |
| 7 | Galvanized flashings, slopes 0.7 mm painted according to RAL | m2 | 380 rub. |
| 8 | Subsystem of parapet covers 1 mm thick (primed) | m2 | 250 rub. |
| 9 | Parapet covers 0.7 mm painted according to RAL | m2 | 590 rub. |
| 10 | Unexpected expenses | m2 | 40 rub. |
| 11 | Fare | m2 | 25 rub. |
| 12 | Installation/dismantling of construction lifts | m2 | 95 rub. |
| 13 | Installation of façade substructure | m2 | 560 rub. |
| 14 | Installation of insulation | m2 | 290 rub. |
| 15 | Installation of window sills/slopes | m.p. | 295 rub. |
| 16 | Milling/assembling cassettes | m2 | 265 rub. |
| 17 | Installing cassettes | m2 | 520 rub. |
| 18 | Installation of parapets | m.p. | 740 rub. |
