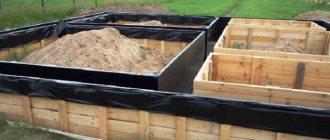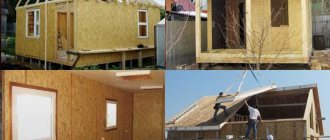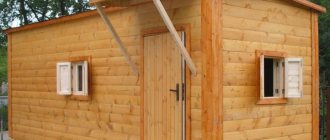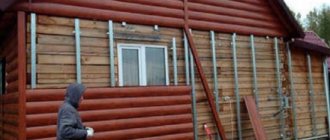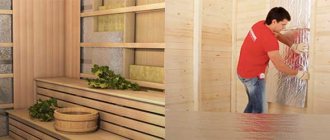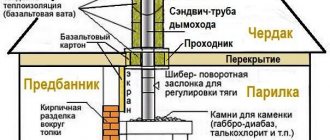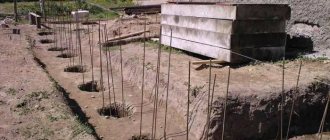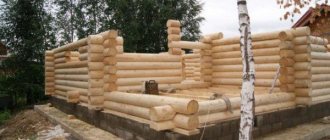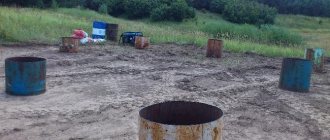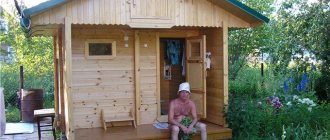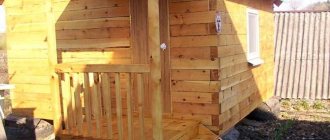In private housing construction, one of the most popular among developers is strip foundation, which anyone can build with their own hands, but only if all requirements and standards for the construction of this type of building structures are met.
It is also important to correctly calculate the weight of the future building and the geological situation on the site. Particular attention should be paid to the groundwater level and freezing depth.
There is a similar article on this topic - TISE pile foundation: construction technology.
Advantages and disadvantages
A strip foundation is cheaper than a slab foundation. Make it easier. And the strength is enough to build a private house one or two floors high. Therefore, this type of foundation is in demand in the field of construction of individual housing.
- An important advantage is versatility. The strip base can be used on various types of soil: mobile, heaving, clayey or even swampy.
- Strip foundations have been used for a long time. Therefore, the construction technology is well developed. Its structure and filling features have been carefully studied and are available to everyone.
- The monolithic structure perfectly withstands loads and distributes them evenly. A concrete foundation made according to all the rules can last more than a hundred years.
The disadvantage is that with high-quality execution, its cost reaches 30-40% of the total construction costs. However, you can't skimp on the basis. How long the house will last depends on its strength.
Basement arrangement
The strip foundation has an important advantage - it allows you to equip a comfortable basement in the house, protecting with its walls from flood and sedimentary waters. When building a basement, it is important to fulfill one condition - it should not be combined with the foundation strip .
The basement wall should be at least 5-6 cm away from the foundation. It is better to make a cellar or basement simultaneously with the construction of the foundation, which simplifies digging a hole for them and reduces the cost of materials.
Varieties
Strip foundations are divided into types: according to the depth of placement, according to the type of structure, and also according to the method of technical implementation. Varieties differ in cost, load-bearing capacity and are selected based on operating conditions.
Laying depth
The depth of installation is chosen depending on the type of soil, the weight of the building, and the groundwater level. There are three varieties:
- Recessed;
- Shallow:
- Not buried.
In individual housing construction, shallow foundations are most often used.
How to calculate the depth
Creating a reliable foundation is impossible without taking into account geology, climate, and the characteristics of the structure being designed. The calculation is carried out based on the following information:
- Depth of groundwater;
- The nature of the soil – clayey, swampy, sandy or other;
- Soil freezing depth;
- Building weight;
- Availability of a basement;
- Temperature changes throughout the year.
Calculations require the determination of many parameters, as well as taking into account the requirements of building codes and regulations: SP 22.13330.2011, SNiP 23-01-99. Characteristics are determined using summary tables.
Soil freezing depth by city
Table 1. Amount of soil freezing, region - Moscow region
| Soil type | Freezing, depending on the average temperature inside the building, m | ||
| 0°C | 10°C | 20°C | |
| Sandy | 1,3 | 1,01 | 0,82 |
| Sandy loam | 1,21 | 0,94 | 0,67 |
| Clayey | 1 | 0,78 | 0,56 |
To perform a competent calculation, you should use one of the many online calculators available on the Internet, or contact a construction company.
According to the device principle
A strip foundation is a layer of reinforced concrete located around the perimeter of the building. Unlike slab, it is installed only under load-bearing walls. It is not difficult to equip a regular strip base; it is widely used in low-rise construction.
Layout of the strip foundation
In particularly difficult cases, a strip-pile foundation is used. It is necessary if the house is heavy. And also when the structure is erected on weak, heaving soils. Piles allow the building to be supported on deep layers of soil that are not subject to freezing.
According to technical design
There are three types of strip foundations, differing in the method of execution: prefabricated and monolithic. The prefabricated one is made up of individual blocks, sometimes bricks are used. The presence of seams makes the structure weaker than other types of bases.
Ready foundation with basement rows of bricks
Monolithic is the strongest and most durable variety; its cost is also higher. To save money, they make a combined base. The underground part is poured with concrete, and the base is made of brick.
↑ What experts recommend
Sometimes you still need to listen to the advice of experienced masons and builders.
- Do not mix mortar from dirty building materials. Crushed stone and sand should not contain debris, soil or clay.
- The proportions of each component in different solutions may vary. One thing is constant: a portion of gravel or crushed stone is always twice as large as a portion of sand.
- The solution should contain 50% water by weight of cement.
- To make concrete mortar, wet sand is sometimes needed. When water is added to the concrete mixer, the amount of water that was spent on wetting the sand is taken into account. Otherwise, the finished concrete will turn out liquid.
- If the foundation is being built in cold weather, then heated water is used to make concrete. This way the concrete solution will set and harden faster.
- It happens that the concrete turns out thick. When it is poured into the formwork, they begin to compact it and constantly pierce it with a piece of reinforcement. Thus, the air that is in the concrete will be removed. Removing air is necessary to prevent air pockets from forming in the finished foundation.
- Tapping the formwork with a wooden beam also helps to remove air from poured concrete.
- It is recommended to remove the shields no earlier than a week after pouring the solution.
- Experts recommend insulating and waterproofing the foundation not only when pouring in layers, but always. Waterproofing and insulation increases the durability and strength of concrete.
Thus, for the construction of many buildings, a strip foundation is the best option.
Foundation materials
The main material required for making concrete mortar is cement. The strength of the future structure depends on its brand. The choice depends on the following factors:
- Building weight;
- Climatic conditions;
- Type of soil.
The foundation for light auxiliary structures can be made of M200 cement. A residential building must be placed on concrete of the M250 or M300 grades. Higher grades are used in cases where the load on the base is large or unevenly distributed: during the construction of multi-story buildings, geometrically complex buildings, or when creating structures in areas with a harsh climate.
When choosing sand, you need to pay attention to its purity and size. The material must be free of foreign impurities and of medium size. Crushed stone is taken grade M1200, ranging in size from 20 to 40 mm. Most often, gravel or granite crushed stone is used in low-rise construction.
Step-by-step instructions for constructing a strip foundation
Before starting work, it is necessary to prepare the site. It is necessary to remove all construction debris, remove all vegetation, and remove the fertile soil layer to a depth of 15-20 centimeters.
Carrying out markings
For marking, use pegs, strong rope or cord. Pegs are made of wood, thick wire, or reinforcement. They are installed at a short distance from the edge of the building being constructed. The stretched rope, cord or string must correspond to its boundary.
The diagonals of a rectangular foundation must be equal. And the angles must be strictly straight - correspond to 90°. According to building regulations, the error cannot exceed 10 mm.
Exactly finding points using the Pythagorean theorem
How to make a right angle? The triangle method is suitable for this. For this you will need a long rope. It must be divided into twelve equal parts, marking each part with some kind of mark. So, for example, you can take a cord twelve meters long. Each meter must be marked with a tied knot.
Marking using the triangle method
Then a peg is inserted into the third and seventh node. The end and beginning of the rope are tied to another peg. When stretched, a right triangle is obtained. The sides having a length of 3 and 4 meters are legs. With the help of this simple device, it will not be difficult to make right angles when marking. Video on how to correctly find all the angles of the base
Preparing the trench
After calculating the required burial depth and marking, they proceed to creating a trench. It can be dug either manually, using shovels, or using construction equipment, such as an excavator.
The depth of the trench is made in such a way as to accommodate not only concrete, but also a sand and gravel cushion. The width is determined based on the thickness of the tape and the size of the formwork.
If the construction site has a slight slope - no more than 10°, then the trenches are made of the same depth. Otherwise, it is necessary to make an additional calculation, to separately determine the size of the ditch in the low part. When the holes are ready, their bottom should be leveled and compacted.
Drainage device
To protect the foundation from destruction under the influence of water, drainage should be installed. This is a moisture drainage system that appears next to the concrete, which prevents the base from becoming waterlogged. Water can come from both outside and from the ground.
The main types of drainage systems,
Drainage for the strip foundation is done after creating the trench. Special wells are dug at a distance of several meters from each other. Their size should be the largest that can be made with existing equipment. But no less than the depth of soil freezing.
Wall drainage
A pipe made of metal, or fiberglass, acrylic, or polypropylene is placed in the well. It is recommended to use corrosion-resistant, durable materials that have a dense, waterproof structure. Crushed stone is poured inside the well.
Pillow device
The main task of the cushion is to evenly distribute the loads transmitted to the ground. This increases its service life. An additional task is to facilitate water drainage, which also improves the safety of the base.
Preparing the pillow
The thickness of the pillow can be from 20 to 80 cm, depending on the type of soil. The width should exceed the size of the foundation by 15-20 cm. The exact determination of dimensions and composition is carried out based on an analysis of the characteristics of the soil. Materials used:
- Sand;
- Crushed stone;
- River pebbles;
- Slag.
The pillow can be made only from sand, or from sand and crushed stone laid in layers. Instead of crushed stone, it is permissible to use pebbles. Strip foundations for light one-story buildings on soft soils can be installed on a sand bed, without the use of crushed stone.
It is recommended to lay geotextiles between the soil and the cushion. It does not allow the layers to mix and helps remove water. The pillow should be thoroughly compacted. This helps to distribute the load evenly, increasing the strength of the base. When backfilling is completed, a layer of waterproofing should be laid.
We set up the formwork
For formwork, edged boards and timber are used; you can also use any wooden scraps or scraps. An important installation condition is not to leave cracks or gaps between the boards. They must be tightly fitted so that the concrete solution does not leak out. The assembly of the formwork can be simplified if the panels are assembled separately.
Attention: the main characteristic of formwork is strength. The structure must withstand the pressure of concrete. To ensure this condition, the boards facing each other are tied with wire. And from the outside they are reinforced with special inclined stops.
Arrangement of formwork
Instead of wood panels, you can use polystyrene foam boards. If it is determined in advance how the foundation will be insulated, then the thermal insulating material can be used as formwork.
The formwork must be strong, ready to accept loads when concrete is poured and hardened. There should be no gaps; all gaps larger than 3 mm must be filled with tow or clogged with slats.
Knitting reinforcement
Before installing the fittings, it is necessary to place sleeves - pipes that will form holes. They can be used for laying communications: water supply, sewerage, gas, electricity; and also to create ventilation.
Reinforcement tying scheme
The reinforcing frame is made of metal or polymer material. The rods can have a cross-section from 8 to 15 mm. The exact cross-sectional size of the longitudinal elements and the distance between the lintels are calculated at the building design stage. The approximate cost of metal reinforcement is 80 kilograms per cubic meter of concrete.
The frame is made from cut rods. Long ones are laid along the trench. Short rods are used as crossbars. Elements can be connected by welding. They are also tied with wire, or, for polymer reinforcement, plastic ties are used.
Selecting and pouring concrete
To create a strip foundation for one-story and two-story buildings, concrete mixtures of grades from M200 to M350 can be used. At the same time, M200 is suitable only for light buildings, such as small frame baths or gazebos. M250 and M300 are suitable for arranging concrete foundations of residential buildings.
Important: it is recommended to fill in one step. If this is not possible, then it is allowed to make layers at least 15 centimeters thick. In this case, it is necessary to compact each layer carefully.
You can get a good quality concrete mixture by ordering it from the factory. To do it yourself, you will have to acquire special equipment - a concrete mixer. In this case, you should remember that the following proportions must be observed: one part cement, two parts sand, four parts crushed stone.
When pouring, concrete should be distributed evenly over the entire area of the trench. The mixture should be compacted using vibration machines, or by other methods to remove air bubbles from the thickness of the material. Such inclusions help reduce the strength of concrete, so they must be disposed of.
The surface should be leveled. This is easy to do if you follow the markings. The concrete gains full strength after 28 days, but the formwork can be removed after two weeks.
Waterproofing
For waterproofing a concrete base, liquid rubbers, dry coating mixtures, bitumen, roofing felt, polyethylene film, and multilayer roll materials are used. Moisture protection task:
- Do not allow water to linger near the concrete;
- Prevent the penetration of moisture into the thickness of the material and through it;
- Prevent the movement of water from the foundation to the walls due to the capillary effect.
Coating and adhesive waterproofing is applied directly to the surface of the foundation in one or several layers. Penetrating waterproofing is absorbed into the concrete layer, filling the pores, creating a reliable barrier to water. Cut-off waterproofing is a layer of moisture-resistant material that is located between the foundation and the wall. It prevents water from rising from the base to the walls.
Insulation
It is preferable to insulate a strip foundation for a house from the outside. This will allow the dew point to be shifted from the thickness of the material of the supporting structures into the thermal insulating material. This will prevent vapor condensation inside the material and protect it from premature destruction.
Extruded polystyrene foam, mineral wool, or polystyrene foam are used as thermal insulators. The material is installed directly on the foundation. It is fixed with glue or with special fasteners. The outer surface is plastered or lined with siding, tiles, and other materials.
Fixed penoplex formwork
Seasonal changes that occur in the soil can lead to concrete deterioration. This can be prevented by not allowing the ground to freeze near the base of the building. To do this, install an insulated blind area. Its width should correspond to the depth of soil freezing. The blind area is laid horizontally. The bottom layer is a sand cushion. It has insulation. A concrete screed is installed on top.
Sometimes there is a need to immediately install a layer of insulation
Kinds
The choice of base type depends on the following factors:
- terrain;
- soil quality;
- soil moisture level;
- complexity of the building architecture;
- personal preferences and financial capabilities of the owners.
There are several types of base:
What is a prefabricated foundation?
- Solid cast - a monolithic base is poured directly at the construction site into pre-prepared formwork. This is the most reliable type, it is suitable for any soil.
- Prefabricated - using ready-made reinforced concrete blocks or bricks. To ensure reliable fixation of individual structural fragments, cement mortar is used. The base is easy to assemble, but requires the use of equipment.
The difference in the cost of arranging these two types of foundation is insignificant; the choice depends on the characteristics of the future structure.
Curing
After pouring, the concrete needs to settle and gain strength. On average, it takes about 28 days to completely harden. However, the formwork can be removed earlier when the material reaches more than two-thirds of its design strength. How long it takes for this to happen can be determined based on the grade of concrete.
Attention: to prevent the foundation from becoming brittle due to dehydration, it should be watered every 8-10 hours for the first 3-4 days.
To reduce the rate of moisture evaporation, concrete is covered with polyethylene or tarpaulin. Also, hardening concrete should not be exposed to sudden temperature changes - this is possible in early spring and late autumn. It should be protected from mechanical and chemical damage.
Fill
The ideal option is a one-step filling, in which the tape is filled without interruption with the finished solution. If you decide to prepare your own solution for pouring, then it is important to remember that you need to carry out this work as quickly as possible, laying out your solution on the tape. For more information about pouring the foundation, watch this video:
Add water strictly according to the instructions, otherwise the concrete may crack.
Making concrete with your own hands is quite simple. You will need sand, crushed stone and cement in a ratio of 3:5:1. Water is added in such an amount that the consistency of the composition is similar to not very thick sour cream.
Excess moisture, as well as its lack, can cause concrete destruction. Filling is carried out horizontally; the solution must be constantly compacted using the bayonet method.
Concrete is poured to the mark made earlier and showing the upper level of the foundation. Then the surface is “ironized”, that is, sprinkled with dry cement, sifting it through a sieve, and smoothed.
Wet concrete should be protected from heat or high humidity by covering it with film or a thick layer of sawdust. They will prevent moisture from evaporating too quickly, and if necessary, they can be watered with water.
The concrete will gain strength after a month, after which the formwork is dismantled and work related to waterproofing the base is carried out. The surface of the connection with the wall is covered with roofing felt, waterproofing or glass insulation.
Common mistakes
If you make a strip foundation with your own hands, then you must follow the technology and avoid mistakes. Some shortcomings are not critical and can be easily eliminated. Others, if not noticed in time, can lead to serious difficulties.
- After pouring the concrete, an operation to remove air from the thickness of the material is skipped. Cavities significantly reduce the strength of concrete and can lead to its premature failure;
- You cannot dig open holes, pits, or make other types of depressions near the house. If their size exceeds the depth of the foundation, then in the cold season it will freeze. And the foundation in this place will be prone to destruction, which can cause subsidence of the wall or skewing of the building;
- Pouring without formwork leads to excessive consumption of concrete mixture. The costs for it completely cover the money saved on formwork;
- It is unacceptable to use reinforcement whose size is smaller than the design size. The concrete base is not resistant to bending stress. Reinforcement works for bending; if it is not strong enough, then under uneven loads the foundation may collapse;
Reinforcement
Reinforcement is carried out by installing steel reinforcement in the trench. Using knitting wire, the reinforcement is knitted into cells with dimensions of 20-30 cm and the structure is laid on the bottom.
The use of welding deprives the reinforcing mesh of its strength, which can have a negative impact on the foundation.
The mesh is laid so that on each side it has a distance of about 5 cm from the trench walls, thereby ensuring that the reinforcement is located inside the monolith.
To arrange ventilation and supply various communications, asbestos-cement or plastic pipes of the required diameter are laid.
Each pipe is pre-filled with sand to prevent cement from getting inside. After the work is completed, the pipes are simply dug up and cleaned.
