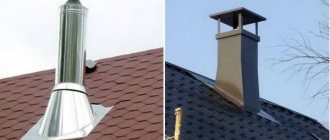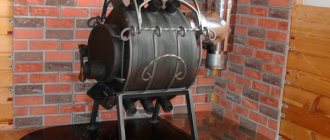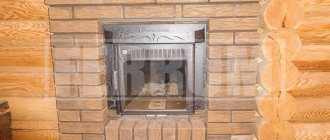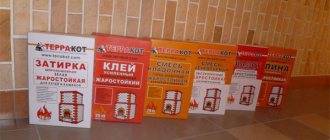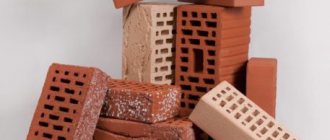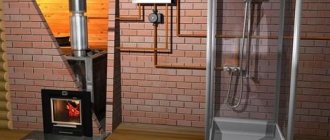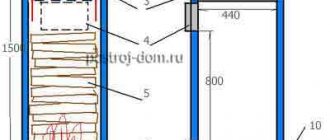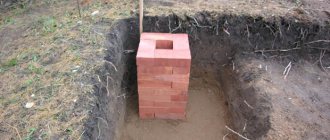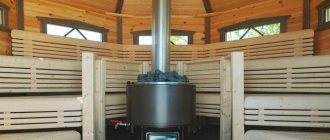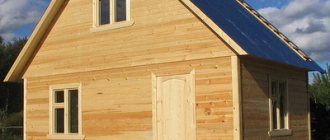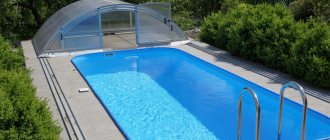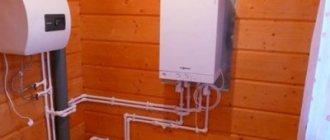The efficiency and safety of heating equipment - stoves and boilers - the operating principle of which is based on fuel combustion, is determined by the condition and technical parameters of the chimney. The most popular and reliable design for private households and baths is a brick chimney. It has an attractive appearance, good traction and ease of operation.
High-quality construction of a chimney requires strict adherence to all stages of the technological process associated with brickwork.
General rules for the construction of chimneys
For all types of brick chimneys, there are several general provisions that must be followed.
Exit to the roof of a classic chimney
Height above roof covering. It is regulated taking into account the angle of inclination of the slopes, must ensure fire safety and prevent the draft from being blown out by air turbulence from the ridge. If the roof covering is made of non-combustible materials, then the fire height requirements can be ignored, but the chimney should be protected from turbulence. Recommended heights can be seen in the photograph.
Chimney height
Fire safety requirements
Material of manufacture. For most chimneys you can use ordinary red brick. If you want, buy a fireproof one, but it costs much more, and you shouldn’t expect a big positive effect from its use.
Red brick chimney masonry
We recommend using refractory bricks only for laying the top pipe; this is where the gas temperature is highest. The fact is that red brick can withstand temperatures up to +800°C without problems, and the temperature of the gases in the chimney is much lower. It is strictly forbidden to use sand-lime bricks - when heated, they release toxic chemical compounds into the air. This brick can only be used for external wall decoration.
It is prohibited to use sand-lime brick
An important requirement for all bricks is that the side surfaces must be smooth. The presence of unevenness and roughness increases the deposition of soot in the smoke channel; it will have to be cleaned much more often. A large amount of soot not only impairs traction, but can also cause ignition, and this is a direct risk of fire. When laying the chimney, the internal channel must be immediately cleaned of any mortar protruding in the seams. Use a damp cloth or sponge to do this, ensuring that the internal surfaces of the canal are as smooth as possible.
Prices for fire bricks
fire brick
Masonry mortar. There are two options. Some stove makers use only clay mortar, others add a little cement to it. We are supporters of the second option; cement significantly increases the strength of the structure. But it’s your choice; both types of solutions do their job well.
Ready-made clay mortar for laying a stove
How to lay a brick pipe correctly
For the bath
Good draft, neutrality to acids, strength and stability of the structure are the main requirements for chimneys.
First, a foundation is built from concrete or brick with a height of at least 30 cm. The width of the base is designed to be 15 cm greater than the width of the chimney. The optimal thickness of the channel walls is 10 cm.
Mortars for masonry can be lime, gypsum, cement or mixed. Typically, cement mortar is used (mixed with cement, sand and water).
The minimum height of the chimney above the roof ridge is 50 cm. The part rising above the roof is insulated and finished with roofing materials.
For boiler
The gas exhaust pipe of a heating boiler needs a sleeve (a steel pipe is installed inside a brick pipe). This technique improves traction, strengthens the structure, and reduces the process of soot formation. Stainless steel has anti-corrosion properties, which increases the service life of the brick barrel. A round pipe has low resistance to the movement of combustion products (compared to the square cross-section of a brick chimney).
Chimneys with a rectangular or round cross-section are suitable for liners. The thickness of the sleeve is selected as follows:
- 0.5-0.6 mm if a column is installed;
- 0.6-0.8 mm, if a boiler operating on pellets or liquid fuel is installed;
- 0.8-1 mm if a boiler running on coal or wood is installed.
The advantages of the liner are obvious; after it is carried out, soot does not accumulate on the walls and condensation does not form.
For metal furnace
If you plan to build a brick gas exhaust channel for an iron stove, you need to calculate and lay a foundation with an increased safety margin. Sometimes they make a separate base for such a chimney. A metal stove and a brick pipe have different heating times, which can reduce draft. The height of the chimney should be 5 m or more, otherwise the draft will be even less. In order for the chimney structure to be strong, the seams must be thin, no more than 15 mm.
The fittings in the cutting and otter area should not cross the smoke channel.
A fire-resistant platform is laid at the junction of the chimney and the roof. The joint between the pipe and the roof is sealed with silicone sealant.
Fire resistant silicate furnace sealant fills gaps and cracks.
Classic chimney
Let's look at the structural elements of a classic chimney.
Construction of a classic chimney
Bottom part
From the top of the stove to the smoke valve (damper). Accepts very hot gases; fireclay bricks can be used for the channel. It’s better to buy a gate valve ready-made in a store; if it’s not possible, do it yourself. Store structures are more reliable; they are made of malleable cast iron and do not deform during heating. Steel gates can become deformed as a result of steel tempering. The deformed gate jams in the grooves, making opening/closing difficult. For laying the lower part of the chimney, it is recommended to use a clay solution without adding cement.
Steel gate in a brick kiln
Gate prices
gate
Fluff
Performs two tasks: it increases the resistance of the chimney to wind loads - it rests on the floor beams. In addition, the increased size of the fluff serves as fire protection for wooden structures.
Pipe fluffing
Riser
Part of the chimney from the fluff to the otter. The longest section, during laying it is necessary to maintain the vertical position of all rows.
Laying the chimney riser
Otter
Special thickening over the roof covering. Traditional chimneys are made without the use of modern methods of sealing the exit above the roof; the increased dimensions of the otter prevent natural precipitation from entering the attic of the bathhouse. To improve insulation, sheets of galvanized steel can be nailed around the perimeter of the otter.
Otter
Neck and head
The length of the neck depends on the angle of inclination and type of roof; specific dimensions take into account all the features of the structure. The height of the neck affects the stability of traction, regardless of wind strength.
After the neck is formed, you can lay out the head
The cap is a decorative element of the chimney.
Chimney head options
Protective cap
Prevents rain and snow from entering the smoke channel. The cap has one more function. If no one uses the sauna stove for a long time, then birds can build a nest in the channel - the chimney will have to be cleaned. To prevent such situations, it is recommended to cover the exit with a metal mesh.
Installation of a canopy on the chimney
We can only give approximate dimensions of each chimney element; more precise parameters must be calculated taking into account the architectural features of the stove and bathhouse.
Brief conclusion
The stove in the house performs a number of important functions. The heating system must be cleaned of combustion products in a timely manner. The modern building materials market offers a wide range of alternative elements for chimney systems. Often the usual masonry is combined with lighter sandwich pipes
In this case, it is important to connect the two elements hermetically using one of the transition methods, observing building codes and regulations. Don't forget about safety
Smoke flows must be freely removed from the system.
Stages of building a classic chimney
The presence of a brick chimney should be provided for during the design of the bathhouse. The stove must be made of brick and must be on a separate concrete foundation.
Sauna stove at the stage of construction of the firebox
For most sauna stoves, a channel of 250x120 mm is sufficient; these are the standard dimensions of red brick. To lay a chimney, you will need special bricks half the standard size; they can be bought ready-made or carefully cut with a grinder with a diamond blade.
The thickness of the solution is no more than 1 cm; the thicker the solution, the greater the risk of cracking during thermal expansion. We do not recommend making such a complex chimney for a metal stove; installing a pipe is enough for it.
Step 1 . Prepare bricks, tools and mortar. Take measurements down to the gate and fluff.
Step 2. Start laying from the bottom of the chimney from the stove, check each row with a level in all four planes. After three or four rows, clean the channel of excess solution.
Channel type
Practical advice. Chimney laying can be significantly accelerated. After 2-3 rows of bricks have been laid, secure ropes in them at the corners and pull them towards the ceiling. Install the ropes strictly vertically; they are used to control the position of the chimney. No more wasting time checking each row with a level.
Verticality control
Step 3. Attach the frame where the gate is installed. Installation of the frame should not disturb the position of the upper plane of the bricks; to do this, you need to select a recess in them that matches the dimensions of the gate frame.
Step 4. Continue laying until the fluffing begins. Calculate the number of rows that will have to be laid before the fluff reaches the desired size. Please keep in mind that in one row the perimeter of the chimney increases by a quarter of the width of the brick. The fluff should be tightly adjacent to the ceiling beams. If they are located at a large distance from the chimney, it is necessary to make special thrust frame structures.
Fluff
Step 5. Lay out the fluff according to the diagram. Keep in mind that this is only a schematic diagram; the specific number of rows of bricks to reach the maximum fluff width depends on the design of the bathhouse. It is not necessary to make a square profile fluff; you can lay out a rectangular one.
In the photo - fluff
Important. There should be no gaps between the ceiling beams and the fluff, otherwise the chimney will wobble under the influence of sharp gusts of wind. Oscillations will disrupt the tightness of the connection between the pipe and the roof covering, and this will certainly cause leaks. There is no need to explain what a constantly wet rafter system or attic is. Do not use any mineral wool for thermal insulation; the thickness of the fluff completely prevents spontaneous combustion of wooden elements.
Step 6. Gradually, over the same number of rows, move from the fluff to the size of the chimney, pull it towards the roof.
Step 7. On the lower level of the roof, start placing the otter. This element of the chimney is more complex than the fluff; the increase in the width of the chimney should occur gradually, taking into account the slope of the slopes. To increase the stability of the structure, we strongly recommend that you embed metal plates into the otter during masonry and attach them to the rafter system.
Otter
The ends of the bricks need to be trimmed, this will reduce the size of the gap between the roofing and the otter. If you don’t want to trim, we recommend installing metal sheets between the lower part of the otter and the roofing to prevent precipitation from entering the rafter system and the attic.
Joining the passage of a brick pipe. Fluff
Pipe passage through the ceiling
Practical advice. For those who are building a brick chimney for the first time, we strongly advise you to lay bricks on the ground without mortar according to the diagram before laying them. This will allow you to better understand masonry technology and avoid annoying mistakes.
Important. If plastering of the chimney is not planned, then the visible part of the masonry must be done for internal or external jointing. The bricks are smooth and beautiful - open up the seams; the appearance of the materials is unsatisfactory - you will have to plaster. We will talk about plastering technology a little below.
Step 8. Laying the head. A purely decorative element, increase the outer perimeter of the chimney by a quarter of a brick. The head is one row and immediately after it the finishing row. We recommend embedding a metal bird net into the finishing row. Attach the protective cap to the top of the chimney with dowels.
Pipe head
Give it two or three days to dry, and then begin the first heating of the stove. Don’t be alarmed if at the beginning of heating there is little or no traction, over time everything will fall into place.
Switching to a sandwich pipe - preliminary work
The replacement of a brick pipe with a sandwich is carried out in the area where the chimney exits to the attic.
Preparatory work should be carried out first:
- Dismantle the part of the brick chimney that is planned to be replaced with a sandwich pipe.
- If there was a hog running through the attic, which is found in most old houses, then it should also be dismantled. In this case, the new location of the pipe exit to the roof will shift.
- Seal the old opening in the roof.
- Assess the new pipe outlet location and design the future chimney. Calculate its height and the parts needed for assembly.
- Purchase a sandwich pipe, transition elements, and insulating parts for wiring through the roof.
Note! When dismantling a brick channel, special attention should be paid to observing safety precautions.
The site where construction waste is dumped should be fenced off with protective tape. If the outer part is planned to be dropped entirely, then the trajectory of the fall should be calculated. A massive brick structure can cause significant damage to the roof or structures, objects, and plantings located below.
A brick chimney (the part that should be disassembled) consists of a foundation or hog, a trunk (part of the pipe up to the roof), a tin duct for wiring to the roof, and an external part.
The extension part (the section of the brick pipe with the damper located before the wiring through the ceiling) usually does not need to be disassembled.
To switch to a sandwich pipe, the brickwork is made from refractory (fireclay) bricks in such a way that the channel gradually narrows to the diameter of the new chimney. The inside of the brick channel should be thoroughly plastered to minimize soot deposition.
We recommend that you read: How to make a brush for cleaning a chimney with your own hands?
When installing gas equipment for heating or water heating, a brick chimney needs a liner, that is, installation of a stainless steel metal pipe inside the brick channel. This technique helps to increase the reliability of the chimney, minimize the risk of clogging the channel with soot, and improve draft.
How to plaster the top of a brick chimney
There are two options:
- buy special metal corners in the store;
- make your own universal device.
Plaster profile
We believe that making a universal device is much more profitable.
- Firstly, it's much cheaper.
- Secondly, it can be used when plastering door and window openings, external corners of walls, etc. d. This means that such devices will always be useful at a construction site.
- Thirdly, you can independently adjust the thickness of the plaster layer depending on the condition of the surfaces.
Corner rail
The device is made from pieces of wire rod or construction reinforcement Ø 6÷8 mm. The length of the fittings depends on the width of the chimney or walls. The rod must be bent in a V shape, with the center of the bend located in the middle. The ends are bent again at an angle of approximately 90°. How to use the device?
Step 1. Select even wooden slats; the length of the slats should be equal to the length of the surface. It may be shorter, but then you will have to plaster it in two steps.
Step 2 . Install the slats at the corners of the chimney (or opening) and secure them with two made clamps. The clamps must securely hold the slats in the desired position.
Step 3 . Depending on the condition of the chimney surface, select the thickness of the plaster layer. Try to keep it no more than 1.5 cm; if there are large protrusions, remove them.
Step 4. Using a level, install the slats in a vertical position. There should be two slats on one side of the chimney. Repeat the same operations on the opposite wall.
Step 5. Start plastering the surfaces, usually remove excess mass and level it along the installed slats. Repeat the steps on the opposite side of the chimney.
The next day, carefully remove the clamps and slats. Now the even corners of the plaster will serve as guides for the rule while plastering the two remaining planes of the chimney. Simple, fast, cheap and beautiful. Do not throw away the clamps; they can be used to handle all external corners in buildings.
Example of a plastered pipe
Main types of stove chimneys
All chimneys can be divided based on the material from which they are made. Currently used:
- brick chimney. The main advantages of such chimney ducts are high fire resistance and a long service life. The main disadvantages of a brick chimney include the roughness of the internal surface, on which a large amount of foreign substances accumulate, and the need to install a separate foundation. The accumulation of substances affects the frequency, and an additional foundation increases the cost of installing the system;
- iron chimney. It is most susceptible to corrosion and therefore requires additional protection. The design is quite light and cheap. It does not require a separate foundation. Builders most often use chimneys made from stainless steel and assembled into modules. Otherwise, such pipes are called sandwich. Sandwich pipes are assembled from two layers of metal, and non-flammable, for example, basalt wool, is laid between them;
- stove chimney made of ceramic pipes. It is heavy and requires the installation of an additional foundation. However, ceramic pipes are heat-resistant and durable. From such pipes it is possible to construct both internal and external chimneys;
- chimneys made of polymer pipes. They are characterized by durability, low cost and ease of installation. Most often, polymer chimneys are covered with decorative overlays, for example, made of brick.
The choice of material for the chimney is determined by the characteristics of the heating device and the desire of the owner.
Laying a simplified chimney
We hope that you have carefully read our tips and already have an idea about laying a traditional chimney. In this case, the simplified version will not create big problems. Let us dwell on its differences and technological features.
Video - Simplified chimney
The chimney has no fluff and no otter. The fluff serves as a fixation element; since it is missing, the structure needs to be secured in a different way. We recommend making a frame around the perimeter of the chimney from a corner and using threaded connections to attach the frame to the chimney at ceiling level. Next, it needs to be fixed to the ceiling beams. It can be fixed with metal plates or building reinforcement, it doesn’t matter. The main thing is that the chimney does not wobble.
The otter was needed to seal the chimney outlet above the roofing. It does not wall up - do the sealing yourself. Use metal sheets for this; the specific sealing technology depends on the type of roof. We will indicate only the main general points.
Laying a simple brick chimney
Brick chimney passage through the ceiling
Pipe outlet through the roof
- Protective aprons must be bent and inserted into a groove cut on the planes of the chimney.
- To completely prevent moisture from entering, it is highly advisable to treat all contact areas with any sealant.
- There is an opportunity - when installing the roofing, purchase factory-made chimney outlet sealing systems.
If the brick used to lay the chimney has already been used, then it is necessary to plaster the internal channel as well. Special angles and straightness should not be observed; the main thing is that the surfaces are as smooth as possible.
Advantages of a sandwich pipe for a chimney
Switching from a brick pipe to a sandwich is a more attractive renovation option than laying out a new brick pipe.
A stainless steel sandwich pipe has a number of advantages over a brick chimney:
- The round metal pipe heats up quickly and evenly, providing effective draft from the moment the stove is ignited. The same cannot be said about a brick chimney. It warms up more slowly.
- A stainless steel sandwich does not become overgrown with soot. Unlike a brick chimney, a sandwich chimney does not require annual cleaning. The inner surface of the stainless steel pipe is so smooth that soot particles do not linger on it.
- The round cross-section of the sandwich pipe is ideal for unhindered smoke exhaust. In such a pipe, smoke vortices do not form in the corners, as happens in a brick channel.
- Reliable insulation of the inside of the sandwich prevents the formation of condensation. When the fire is rarely fired (for example, in the off-season), the brick condenses moisture, and it takes some time to dry it. At this time, especially in windy weather, some of the smoke enters the room.
- The metal sandwich is easy to install anywhere. It can be removed not only through the roof, but also through the wall of the house. This expands the possibilities for installing a stove in a non-traditional location.
- Installation of a sandwich pipe without any significant losses is possible in a residential building, without eviction of residents, at any time of the year (if necessary).
- Installation of a passage through the attic and roof is facilitated by the presence of ready-made parts for the duct and external waterproofing of the pipe.
- A stainless steel chimney is easy to assemble yourself, without the involvement of a qualified stove maker.
We recommend that you read: Installation of residential sewage systems - rules and possible errors
The disadvantages of a sandwich pipe could be its high cost. However, this is compensated by the ease of installation and the opportunity to save on hired specialists.
Note! The chimney of stoves fired with wood or coal requires high-quality stainless steel at least 1 mm thick. Heat resistance up to 1000 degrees.
Conscientious manufacturers label products accordingly. Before purchasing parts for the transition from a brick pipe to a sandwich, you should carefully study the accompanying documentation.
How to make a brick chimney with ventilation ducts
The presence of effective ventilation in the steam room and shower is one of the important conditions for the comfort of taking water procedures. In addition, it helps to quickly dry rooms and increase the service life of all wooden structures.
How to make a brick chimney with ventilation ducts
Chimney diagram
It is not advisable to install a brick chimney just for the sake of smoke from the stove. In this case, you will have to make ventilation ducts in the walls. We strongly recommend that you immediately make ventilation ducts in the chimney. If the stove and chimney are placed correctly, then it becomes possible to arrange ventilation not only in the steam room, but also in the shower room. For other rooms of the bathhouse, ventilation may not be provided at all.
Installation of electric fans (forced ventilation) or decorative grilles with adjustable blinds or dampers is allowed in the ducts.
How is the installation of ventilation ducts carried out?
Step 1. Make a preliminary layout of the chimney on the ground using bricks, provide one channel for smoke and two for ventilation. In order to save money, lay the pipe from the stove using aerated concrete blocks, they are much cheaper, use brick only for the smoke channel. The entire chimney made of bricks should be placed only from the opening of the ventilation ducts (under the ceiling of the steam room and shower). After opening the channels, the chimney is made only of ceramic bricks.
Prices for aerated concrete blocks
aerated concrete block
Step 2. Lay the bricks with a bandage; it is enough to make the ventilation holes around the perimeter ≈ 12 cm, which is one width and two thicknesses of a standard red solid brick.
Step 3. If, for technological reasons, the ventilation duct has to be made in the corner of the chimney, then use a grinder to trim the bricks to give them the desired geometric shape. Seal the seams carefully and do not leave gaps. Violation of the tightness of the seams significantly reduces the efficiency of room ventilation.
Step 4. The recommended wall thickness between the channels is half a brick, but you can change it depending on the required distance between the ventilation and smoke channels. Link each new row with the old one at least half a brick. Keep in mind that the size of the chimney with ventilation ducts increases, wind sail loads increase, therefore, its stability needs to be increased.
Step 5. Using the same algorithm, continue laying along the entire length of the chimney. To speed up work between the extreme corners, pull the rope and use it to control the position of the bricks. It doesn’t hurt to check the verticality of the structure from time to time. The head is made in the usual way - with a third of the brick overhanging across the row.
Laying chimneys and ventilation ducts: a) in walls 1.5 bricks thick; b) in walls 2 bricks thick
A simple chimney diagram for removing smoke and gas, as well as for ventilation
Chimney with ventilation ducts
Video - Laying a chimney with ventilation ducts
It is not necessary to do otter and fluff in such chimneys; attach the chimney to the beams and rafters using metal corners and plates.
Installation of the external part of the pipe
The external one can be assembled from other materials. The transition of the “sandwich” pipe to the outer part is assembled taking into account the parts used. The main rule that must be followed is that each joint must be completely sealed. Smoke tends to seep into any crack, which is fraught with negative consequences.
If combustion products are not completely removed from the premises, this will negatively affect the health of all residents. Smoke will also negatively affect the condition of the house, having a destructive effect on all elements with which it interacts.
A “sandwich” on a brick pipe is one of the most common types of joint. This is not surprising, given that such an external chimney has the best durability and is simple to design and construct. The brick is well protected from damaging atmospheric influences and is adapted to work with high temperatures. Now we are talking specifically about heat-resistant bricks, which are used in the construction of fireplaces, stoves and chimneys.
How to calculate the diameter of the chimney channel
You can find statements that the height of the chimney cannot be less than five meters. This is not true, do not pay attention to such statements. Just imagine a bathhouse approximately two meters high, above which a chimney three meters high protrudes.
Accurate calculations are quite complex, you need to know many formulas and take into account a large number of factors: the temperature of the gases at the entrance to the chimney, the speed of the air flow, altitude, combustion rate and type of fuel, wind rose, etc. You should not engage in such complex calculations, we advise use the Swedish method. It takes into account the main indicators, based on them, calculations are made and a schedule is drawn up. As initial data, you only need to know the area of the firebox (F), the chimney (f) and its height (H). Having two parameters, you can always find out the unknown third.
Graph for determining chimney parameters
For example, you know the dimensions of the firebox and chimney, you need to know its height depending on the profile configuration. Find the percentage of these parameters and use the graph to find out the minimum height. Or vice versa, the height of the chimney and the area of the firebox are known, but you need to find out the area of the chimney channel. Again, using the simplest arithmetic operations on the graph, you will find out the dimensions of the channel, taking into account the cross-section configuration.
Chimney calculation
