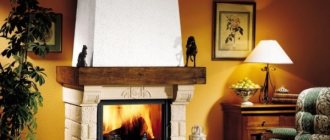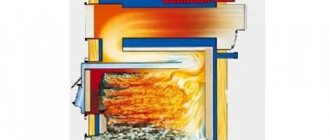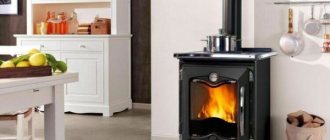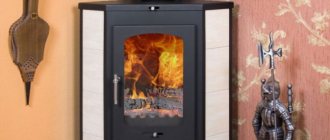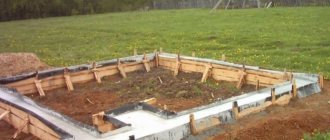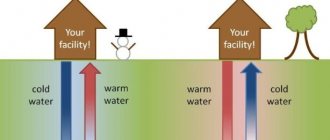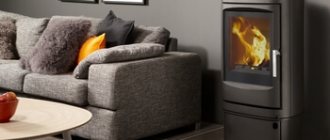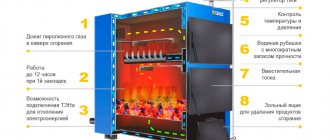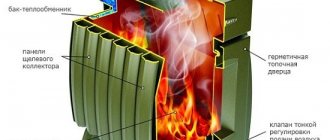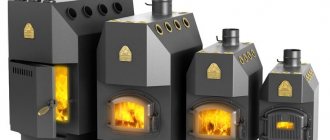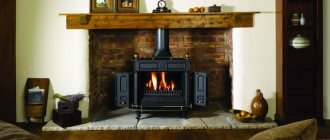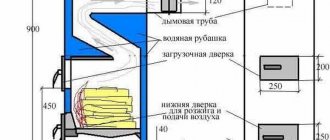Choosing a fireplace location
The construction of the structure begins by choosing its location.
Most often, the fireplace is installed against a load-bearing wall located opposite the entrance to the room. In addition, you can build a fireplace in a corner or make it stand-alone. What does the choice depend on? First of all, it depends on the size of the room and the individual wishes of the homeowners. There are places in the room where it is undesirable to install a fireplace structure. The fireplace should not be placed near a wall that is opposite the windows, otherwise it will cause drafts in the room. When you plan to install a fireplace in a wooden house, you must follow all fire safety rules.
Fireplace design: additional design elements
As you know, the efficiency of a fireplace is quite low. To increase it, increase heating efficiency and ensure ease of use, various design solutions are used. For example, they introduce massive elements into the structure that heat up from heated smoke and accumulate heat - the so-called heat shields.
To ensure good draft, you have to periodically clean the chimney of soot in places where it is most likely to accumulate, which are all bends in which the direction of smoke flow changes. Cleaning doors are provided for cleaning. A basket for firewood is not always used; more often, grates, deep niches covered with cast-iron grates, are installed in the hearth of the fireplace.
The diagram shows a vertical section of a fireplace option with a heat shield (1), a grate (2) and cleaning doors (3).
The internal structure of the fireplace is hidden from view. On the outside, the firebox is framed by a portal - a visible element of the fireplace design, topped with a mantelpiece. The modern purpose of the portal is purely decorative. The visible opening of the firebox is called the portal window, mouth, brow, fireplace window, but often the entire portal and its window are called in one word - portal.
Calculation of the dimensions of the fireplace structure
Correct calculation of the fireplace is of great importance. When making calculations, you need to remember that during the construction process both whole bricks and their halves will be used.
Before performing calculations, determine the area of the room in which the fireplace is designed with your own hands. Next, a plan is drawn on a sheet of paper to a certain scale, and then the dimensions of the firebox are determined. It must be at least 1/50 of the volume of the room.
To prevent the possibility of smoke and ensure proper heat transfer, it is necessary to correctly create a fireplace portal (in more detail: “Do-it-yourself fireplace portal”). Its height should be 2 times the depth. The size of the chimney opening is selected based on the area of the firebox; it should be made approximately 8 times smaller. The easiest way to install a rectangular chimney. The average pipe length for it is 5 meters.
The sequence of laying a fireplace from bricks
Base structure
If there is a floor in the room, dismantle its section at the location of the future fireplace. If there is a subfloor, arrange wooden formwork for pouring concrete 5 cm larger than the size of the fireplace base according to the project.
A layer of crushed stone mixed with sand is poured onto the bottom to compact the soil and compacted. Concrete is poured 10 cm below the existing floor surface. The concrete is covered with a thick layer of sawdust and moistened to prevent the formation of cracks. After a week they are removed and the formwork is removed.
The foundation is insulated from the brickwork with two layers of roofing felt to prevent the transfer of moisture from the soil through the concrete to the body of the fireplace.
Brickwork
The first row of bricks is laid without using mortar. The complexity of further work depends on the correctness of its location. Be sure to check right angles, horizontal rows and measure the evenness of diagonals. The first row should raise the masonry to floor level.
The masonry of the next three rows is continuous and forms the base of the fireplace, and from the fourth the design of the combustion unit begins. All rows are laid according to the brick fireplace drawing, the horizontal and vertical work is constantly checked to prevent distortions. The bricks are laid with the seams bandaged.
The height of further masonry of the combustion chamber occurs according to the scheme and depends on the accepted volume of the internal space of the fireplace. The walls of the firebox are made of fireclay refractory bricks. A steel sheet is fixed during laying and serves as a reflector.
The chamber in which the smoke is collected before it is sent out into the chimney is 5-6 bricks high.
Laying a brick pipe with your own hands is carried out to the entire remaining height to the ceiling of the room. When making the front surface of the fireplace, selected decorative bricks are used, unless other wall decoration is provided.
The metal firebox frame for the fireplace is attached with your own hands using embedded metal parts, which are inserted into the joints of the masonry and sealed with mortar. The elements are made from steel strips with a thickness of at least 3–4 mm. You can use annealed wire, the diameter of which is no less than 2–3 mm.
Chimney
- You can insert a sandwich of steel chimney pipe into the decorative brick chimney of the corner fireplace. This is done because brick does not work well in an aggressive smoke environment and quickly collapses. A combined chimney will last much longer. Cleaning is performed in more comfortable conditions;
- When bringing metal pipes out through a hole in the wall, insulation is provided. If the wall is made of stone, brick or concrete, then it is enough to fill the hole with foam for outdoor use. When passing through wooden walls, the pipe is wrapped in two layers of asbestos, and only then insulated;
- When laying pipes, a solution with the addition of cement is used. When working, after each new row, be sure to wipe the inner surface of the pipe, removing any escaping solution. Plastering of pipes is not performed;
- The height of the pipe on the roof depends on the ridge; the closer the location to it, the higher the chimney. In any case, the pipe is made no lower than 50 cm from the roof surface. This rule also applies to flat roofs.
Laying a fireplace with your own hands will bring a lot of pleasure to the owner and his assistants, who will be happy to take photos of the entire laying process. Dull winter evenings will be diluted by the warmth of a live fireplace fire and leisurely friendly conversation while the wood crackles.
Materials for building a fireplace with your own hands
The installation of stoves and fireplaces begins with the preparation of tools and building materials.
You will need the following:
- Red brick;
- sand;
- crushed stone;
- cement;
- bottle;
- level;
- ruler;
- plumb line;
- Bulgarian;
- hacksaw;
- welding machine.
When choosing bricks to build a fireplace in a house, you should carefully examine their surface. Only products with a homogeneous structure and no white spots are suitable. You can check the quality of the bricks using a hammer. To do this, they lightly hit the product, and the presence of a clear ringing sound means that it is of high quality.
Laying a foundation for a fireplace
Often the weight of a fireplace exceeds one ton.
Before they start laying, be sure to make a foundation. Knowledge of how a fireplace works helps to build a high-quality structure, which is impossible without a reliable foundation. The foundation parameters depend on the size of the sides of the future hearth. Add 10-15 centimeters to the length and width and ultimately get the size of the base for the structure. There should be a gap of about 5-6 centimeters between the foundations of the house and the hearth; it is covered with sand and compacted. Thanks to this, it is possible to prevent the appearance of cracks on the unit during shrinkage (for more details: “We make a foundation for a fireplace with our own hands”).
The required depth of the pit is determined based on the number of storeys of the building: for a one-story building, 50-60 centimeters is sufficient, and for a two-story building, at least 80 centimeters. If the soil is ordinary, a sand cushion is placed at the bottom of the hole, and when the soil is loose, then a sand-gravel mixture is used. Each layer is moistened, compacted and the horizontal surface is checked using a building level.
When installing fireplaces, a rubble concrete foundation is usually used. First of all, the formwork is built; its internal dimensions must correspond to the parameters of the future foundation. The walls of the formwork are covered with bitumen, roofing felt or roofing felt for waterproofing.
How to make a fireplace correctly?
Drawings for work
When working on fireplace equipment, it is very important to correctly interpret the symbols on diagrams and plans. Anyone who can read blueprints and has basic confident skills in laying brick buildings will most likely be able to build a corner fireplace at home
Each step-by-step instruction has its own characteristics, so before starting construction work it is recommended to first spend time studying the diagrams.
Work and step-by-step masonry
The heating design provides a clear procedure that must be followed during operation. If you neglect the moments that are not so important at first glance, in the future the heating system may simply fall apart, without allowing you to fully enjoy the warmth and comfort. The step-by-step instructions include steps when you should take a break from work and allow the structure to dry and the solution to harden. Every detail is important when working, including care when laying. A strict order of lines is observed.
Instructions for building a fireplace
First of all, the contours of the future fireplace structure are applied to the wall of the room.
The foundation under the fireplace is covered with two layers of roofing felt or roofing felt for the purpose of waterproofing. First, the bricks are laid without mortar for a correct and careful fit. When laying out the firebox, refractory bricks must be used on the inside. The hewn surfaces of masonry products are covered with masonry. After completing the preparatory work, the back and side walls of the fireplace are erected; their thickness should be 20 centimeters. The corner bricks need to be laid first. The levelness of the masonry should be constantly checked with a level. Then they lay out the outer row and lastly - lay out the middle.
When a fireplace stove is being installed, before laying ordinary bricks, they must be placed in water for a couple of minutes and thereby remove air bubbles from them. Fireproof products are rinsed with water to wash off accumulated dust.
The seams are made thin, and excess mortar formed in the internal furnace space is certainly removed.
In areas of turns and narrowings, a rounded shape should be used. The fact is that the efficiency of the fireplace largely depends on the degree of smoothness of the internal surfaces. Small potholes should be rubbed with a rag previously soaked in a clay solution. Read also: “How to paint a fireplace.” Brick laying is done sequentially. This means that each subsequent row begins to be laid out only after the completion of the previous one. After the work is completed, construction of the chimney begins.
For laying rows of red brick, cement-sand mortar is used. Precipitation must not be allowed to enter the pipe, as this will most negatively affect the efficiency of the fireplace. To exclude such cases, use a cap made of galvanized iron or a tin chimney.
How to decorate a fireplace
The design of fireplace structures must correspond to the interior of the room in which they are installed (more details: “Creating an original interior of a room with a fireplace”). They can be decorated in various styles, ranging from classic to modern modern. According to Russian traditions, fireplaces are often faced with tiles (read: “How to tile a fireplace - tips on cladding”). Such hearths add coziness to any interior and create an atmosphere of comfort. Fireplaces are decorated with porcelain and decorated with tiles inlaid with gold.
If the owners of the house prefer minimalism in the design of the premises or do not want to bother themselves with the external decoration of the fireplace, the structure is left with brick walls, painted with lime and chalk paints, or only the seams are painted.
A fireplace is a wonderful addition and decoration to any interior. The hearth gives warmth, coziness, peace, comfort and tranquility. Building a brick fireplace on your own cannot be called a simple construction task. But you can still build it yourself if you follow the instructions.
