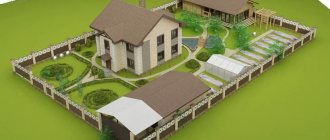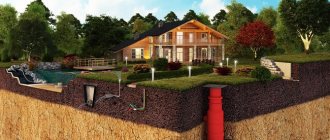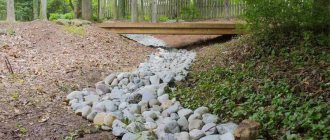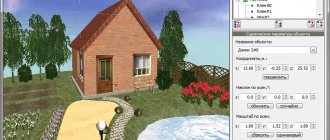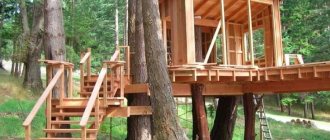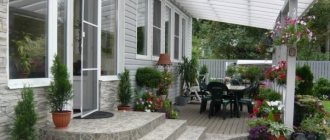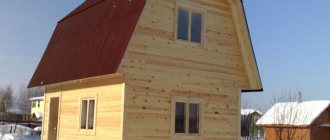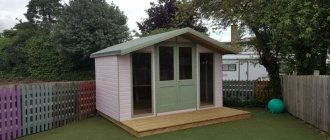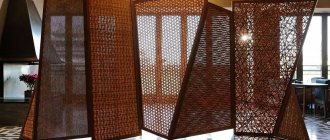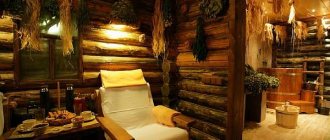Layout of a plot of 4 acres with a house and a bathhouse
A well-chosen design is undoubtedly one of the key factors that the owner of any plot of land should rely on: both large and with an area of 4 acres.
Plot of 4 acres with a remote bathhouse Source vbanepar.ru
An equally important element that influences the location of objects: bathhouses, gazebos, ancillary buildings, are legislative rules. In particular:
- SNiP 2.08.01-89 and SP 131.13330.2012 – development of the individual housing construction project.
- SNiP 30-02-97 – location of objects and minimum indentations.
- SP42.13330.2011 and SP 53.1333.2011 - are used for construction on plots of land of a category not related to individual housing construction (SNT, agricultural purposes).
- Land use rules regulating the correct placement of buildings and green spaces.
- Civil Code of the Russian Federation No. 17, clause 7.4 - distance and height relative to neighboring buildings.
- SanPiN – regulates the conditions necessary to comply with sanitary and epidemiological standards.
- Fire distances from boundaries and neighboring buildings.
Greenery and water - style and elegance of a small area Source www.houzz.ru
Important! In Moscow, the rules of MSK-SGSN 1.01-99 apply, in the Moscow region - TSN 30-303-2000.
Due to the large list of regulatory documents, site planning is a very complex matter. For example, a bathhouse should be located at least 8 m from a residential building, and at least 1 m from the property line.
Buy in the online store, best prices, inexpensive delivery
The construction of permanent frame houses differs from conventional frame construction by a high-precision factory production line, a high level of quality of materials and components, the involvement of European specialists and, of course, the excellent quality of the houses built.
In the planning and development project for a certain territory or in the general plan of the area, the location of houses on each site is schematically depicted in advance. The document can be viewed at local authorities for state architectural and construction control.
It happens that such documents do not record the exact location of the house on the site, or the documents simply do not exist. In this case, the future owner of a country house must be able to determine the exact location of the main building and all additional buildings independently, but at the same time be sure to take into account the requirements of SNiP. The size of the acquired plot and its condition determine the developer’s costs for its development and influence the choice of house or cottage design. It depends on them and, of course, on your budget whether you can build a house with an area of 300 m2 or more or limit yourself to 80-200 m2. But the golden mean must be observed in everything. There is no specific law on the ratio of the area of the plot and the area of the house. But it is desirable that this correspondence be properly observed. As prices rose, the size of the plot began to decrease; only a few could buy a large residence. The density of development depends on the concept of the entire project, for example, in elite villages large spacious houses and garden plots, wide streets are still being designed.
Business-class villages near Moscow are being built up much more densely. If we talk about the economy class, then the design is carried out according to the principle of “more houses in a smaller area.” That is, architectural standards exist, but there is a dependence on the types of buildings, the class and concepts of the villages. In each specific case, architects carry out accurate calculations for the village under construction. The farther from Moscow and the cheaper the land, the more acres are allocated for home ownership. But it is still necessary to maintain proportions; an experienced developer knows that it is impossible to sell a huge house on a very small plot, so approximately the “golden mean” ratio of the cottage area to the plot area should be 1:10. The buyer does not feel very comfortable if a house with a small perimeter, but without height restrictions, or a house with an area of 500-600 m2 is built on a tiny plot. Therefore, when buying a plot, you need to decide in advance on its size and the size of the house; it is better to make a choice in favor of land; it would be optimal to build a house with an area of up to 200 m2 on 10-12 acres. If you are planning to build a cottage of 300-400 m2, then it will harmoniously fit into 15-20 acres, a house of 500-600 m2 - into 30 acres. There will always be people who are ready to argue about such standards, since there are examples when a cottage with an area of 300-400 m2 fit perfectly into 12 acres, but the same household on 25 acres seemed overly busy. This is where we come close to the question that the placement of the house and all other buildings on the site in accordance with SNiP is very important.
Location of the house and entry After purchasing a plot of land, the first stage of action is preparing a site plan with a designated boundary. The plan must be oriented to the cardinal points, all future buildings on your site and those existing on those adjacent to it must be marked on it. Take into account and mark natural features - beautiful and not so beautiful pictures of the environment, the direction of the winds, large trees that you would not want to demolish, wetlands, the topography of the site. Having identified all the areas where construction is undesirable, you can begin to determine the location of the house itself. The main living spaces should be oriented to the south, but it is also possible to face southwest or southeast with rooms facing the site. Entry is appropriate from the north or northeast, since the entrance to the house, utility units, hallway, staircase, and garage are usually located from the entrance. If the garage is located on the street side, this is a smart approach: less effort and money will be spent on creating a passage. This is exactly how, taking into account insolation standards, it is recommended to place houses in the Moscow region; it is believed that southwestern illumination is the most convenient. In addition, in a properly located house, heating costs can be reduced due to the sun, and sunlight is simply necessary for human life.
We place buildings on the site according to the rules. It is desirable that the buildings on the site be placed so that, in addition to the main function, they also perform additional ones. It is recommended to move all outbuildings to one of the boundaries of the site, and at the same time maintain a distance of at least 1-1.5 m from it. When placing buildings - a workshop or a bathhouse, a garage or a summer kitchen, a toilet, etc. We should not forget about sanitary standards (SNiP), as well as fire safety requirements, architectural and construction norms and rules. It is also important to know that in SNiPs there are sections and clauses that set maximum permissible distances to buildings on an adjacent site, so as not to infringe on the interests of neighbors. There must be at least 6 meters from the windows of the living premises of your house to the household buildings of your neighbors. Buildings on the site can be either free-standing or attached to the house (or built-in). In a separate garage (at a distance of 7 m from the living rooms of the house) you can make a workshop, space on the site will be saved. A built-in garage must have an entrance to the house through a vestibule in which ventilation works well, i.e. all sanitary and fire safety standards must be met. Recently, there has been a tendency to move the boiler room outside the house, the motivation is this: the issue of fire safety is resolved and space is freed up. And good savings in the area adjacent to the house will be provided by a bathhouse attached to the building. In the case of a separate structure, space is needed not only for a bathhouse, but also for a blind area and a path to it, and this will take up an impressive area.
If your long-time dream is a winter garden, then it is better to place it on the north side of the cottage. Many plants do not like direct sunlight, and it is more rational to maintain the required temperature and lighting than to provide solar protection with blinds or solar control windows and ventilation. At the same time, the house will have thermal protection on the north side. The distance from the house to the compost pit or toilet must be maintained at least 15 meters. A gazebo, a favorite structure for many for the summer reception of guests, relaxation, meetings with friends, shelter from bad weather, handicrafts, reading a favorite book, can be removed to a corner of the garden where people rarely look. In order not to disturb the architectural style of your home, the gazebo can also be designed accordingly by choosing the gazebo design you like. Regulations even apply to planting your trees. In order to respect the rights of neighbors and not to shade the neighboring plot, tall trees (apple trees, pears) are planted at a distance of 4 meters from the fence (border of the plot), low-growing trees (plum, cherry) - 2 meters, shrubs - 1 meter. Often construction is carried out in places where there is no central water supply, then the question arises of providing water from a well or an individual well. To do this, the site is examined for the presence of water, but a well cannot be built in the lowest places of the site. The surrounding area should also be studied and the presence of garbage dumps and toilets should be excluded. The distance to them from the well should be at least 20 m.
It is necessary to foresee the presence of a subsidiary farm (if one is planned) in order to properly organize waste removal. The route for their removal should not pass near recreation areas, wells and residential areas. If you think through everything in advance and plan it, you can always find the best options for the location of the house and outbuildings on the site. When placing a house and adjacent buildings on a site, the main principle must be followed: the driest and highest places on the site must be selected for all buildings. All excavation work is simplified - construction of the foundation and basement floor, laying of engineering systems. The main document, your assistant and leader in the construction of a country house and the placement of buildings on the site is SNiP 30-02-97 “Planning and development of territories of gardening associations of citizens, buildings and structures.” If the land inspectorate has recorded a violation of regulations in relation to a neighbor’s land, and you were unable to peacefully resolve this issue with your neighbor, then the dispute will be resolved in court.
house design on 4 acres house design on 4 acres
Expert advice on decorating a small space
Design of an area of 4 acres Source diz-cafe.com
When planning and designing a site of 4 acres, pay attention to the following aspects:
- Try to “dissolve” the outer fence. It is best to hide it behind hanging plants or replace it with a hedge.
- Give the view part of the yard maximum free space.
- A geometrically correct shape, broken by diagonal flower beds and paths, looks much more impressive.
- Place a pool, gazebo or playground in the corners. The main thing is that they do not remain empty.
- Use a multi-level layout or vertical gardening method.
- If possible, concentrate all non-residential buildings under one roof.
- When creating flower beds and lawns, use a common color palette. Try to avoid massive trees and plantings.
- Pay attention to the color shade: cold – visually expands, warm – adds coziness.
- Try to ensure that the landscape design on 4 acres combines various materials and textures.
See also: Catalog of companies that specialize in landscaping work on sites.
The nuances of building a house on land for gardening in SNT
Problems may arise at the stage of registering the building or attempting to register in such a house in the future. The Constitutional Court clarified back in 2021 that citizens can exercise their right to housing by registering permanently in a house built in gardening. But for this, two conditions must be met:
We recommend reading: Vile Payment to Family After 30 Years Novosibirsk
If these rules are violated, neighbors have the right to present fair claims to the owner of the plot. To resolve the conflict, he will be obliged to eliminate its cause. If the violator is unwilling to comply with such a requirement, the dispute will be resolved in court. He may oblige the owner to move or even demolish a building that is disturbing the neighbors.
Competent zoning
A place for evening gatherings in a small garden Source roomester.ru
When zoning a plot of 4 acres, pay attention to the presence or absence of separate zones intended for different purposes:
- The front door is a zone visible only to those who enter your site. No more than 10% of the territory is allocated to it; the main purpose is a decorative function. If space allows, organize a flower garden, otherwise, use climbing plants.
- A recreation area is a place where family leisure time and meetings with friends will be spent.
- Garden/vegetable garden – it is impossible to imagine a garden without greenery.
- Household – ancillary buildings (bathhouse, garage, septic tank, well).
- Playroom - an area intended for children's games.
Options for combining individual sections are not excluded. For example, a garage wall can be used as the wall of a gazebo or children's playground. The versatility of green spaces allows them to be used in any of the above zones.
Advice! At the first stage of zoning a plot of 4 acres, draw them on paper. This will allow you to combine or separate individual zones. By considering several options, you will get the one that is the best choice for your needs.
Lounge area of a miniature country garden Source dachnaya-zhizn.ru
High fences are not used in the zoning of a land plot of 4 acres. It is more functional to divide the territory into separate sections using hedges, a sidewalk, a small oblong flower bed, a decorative fence or border.
A place that anyone entering your yard can see Source nashgazon.com
It is possible to visually increase the space of a miniature plot with a forged fence with openwork inserts. An alternative to it would be a wooden picket fence, a rare wattle fence - the main thing is that the fence is not continuous.
Is it possible to build a house on 2 acres?
As for the direct construction of single-apartment residential buildings, such construction must be carried out in accordance with the requirements of SNiP 31-02-2021 and other regulatory documents establishing the rules of design and construction, on the basis of a construction permit certifying the right of the owner, owner, user, tenant of the land site (hereinafter referred to as the developer) to carry out its development according to design documentation agreed upon and approved in the prescribed manner. It is also necessary to take into account section 8 (“Ensuring sanitary and epidemiological requirements”) of the specified SNiP 02/31/2021, which establishes the requirements for: the heating system of residential buildings (GOST 30494-2021), the ventilation system, the sewerage system, and the supply of drinking water. One of the main requirements of the section is the requirement for insolation (natural light) of residential premises and kitchens (SanPiN 2.2.1/2.1.1.1076-01 establishes the duration of insolation in residential buildings).
When deciding on the creation of a threat to the life and health of citizens by erected buildings and structures, from a technical point of view, the expert proceeds from the capital nature of the structure in question and compliance with the requirements of SNiPs, GOSTs, and other regulatory documents. In addition, the expert examines the structure from the point of view of the criteria and technical conditions for classifying residential buildings as dilapidated or in disrepair, i.e. unsuitable for habitation. Such criteria are regulated by Resolution No. 10 dated February 20, 2021, approved by the State Committee of the Russian Federation for Construction and Housing and Communal Services.
We recommend reading: Inspection of a harness - disadvantages
Which buildings (or areas) should not intersect or be passable?
Special attention concerns the territorial location and arrangement of some zones. For example, it is advisable to move the area intended for flower beds away from the area organized for active children's games. One wrong throw of the ball can ruin months of work on growing a particular plant.
Interior of a small garden Source krov-torg.ru
Decoration of a miniature garden Source sadrium.ru
A similar situation concerns the barbecue area. Your child himself will not be delighted with playing in the smoke from the barbecue that is being cooked next door. It is recommended that the location of the septic tank and well be separated into a special space, fenced or zoned for safety.
Saturation of green spaces Source rozarii.ru
Due to the small area, some areas will have to be made passable. Organize the layout in such a way as to minimize the listed recommendations and create an option that will be optimally convenient for you and your family.
Features of landscape design of a plot of 4 acres
Creating a holistic picture that brings warmth and comfort to the overall atmosphere is typical for both large and small plots of 4 acres. Landscaping can be done in such a small area in a variety of ways.
Arrangement of a place for a child with your own hands Source vip-1gl.ru
Is it possible to build a country house on 4 acres
How many acres can you build a country house on? Quite small, for a family of two people. But it would have to have a kitchen, a bathhouse, a terrace and living space. My neighbor Petrovich, a former honored builder of the USSR, built such a house in our dacha community with his own hands. The entire process of building a two-story country house on its 4 acres took place before my eyes, so I can tell you about it in detail.
We recommend reading: Tax Benefits for Pensioners in 2021 in the Samara Region
The ceilings were covered with 60 mm thick boards. To do this, I welded a steel corner to the channels, on which I laid the boards. The master insulated the ceiling on the second floor quite simply. I made a mixture of cement, sawdust and clay and covered the entire area with this layer, 6-8 mm thick. Well, on top, for reliability, I also laid mineral wool.
East style
Landscape of the plot in the Japanese style Source 9dach.ru
The Japanese atmosphere is ideally combined with small plots. Style means a minimum of excess and maximum value to any space. The beauty and originality of the East remain at the same level. The distinctive features of such a landscape are:
- Dwarf trees, moss, evergreens.
- Miniature ponds.
- Rock garden.
- Hedges.
Japan on four hundred square meters Source www.anshin-sad.ru
Advice! It is recommended to emphasize the style by constructing a model of a pagoda or a Japanese lantern assembled from stone.
Palace style
A small garden decorated in a palace style Source roomester.ru
The opinion that the style of palace luxury is inherent only in large areas is erroneous. 4 acres is enough to create a harmonious and clear garden of a given direction. For this you will need:
- Evenly trimmed lawns and bushes of the same type.
- Flower beds in the form of geometrically regular figures.
- Plantings growing from stone tubs.
- Straight stone sidewalks.
- Metal arches decorated with blooming roses.
- 2-3 symmetrically located benches.
Important! Do not use rich colors and a lot of decorations.
Flowers and plants for a small area
To select plantings for a garden of 4 acres, you should adhere to the properties of the plants. Most of them should be fast-growing. This will allow you to fill the garden with greenery in the shortest possible time.
Fencing based on the principle of visually increasing space Source dachnaya-zhizn.ru
Entrance group made in oriental style Source roomester.ru
It is advisable to distribute the benefits of plants according to the seasons. This will prevent the formation of gray “bald patches” in a small space. Also, they should not belong to an aggressive group, that is, they should not pretend to be “neighbors.” As an example, here are several representatives of the flora that fit the listed criteria:
- Thuja occidentalis.
- Barberry Thunberg.
- Hydrangea paniculata.
- Dwarf lilac.
- Day-lily.
- Dwarf spruces.
- Climbing rose.
- Chubushnik (garden jasmine).
