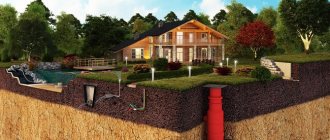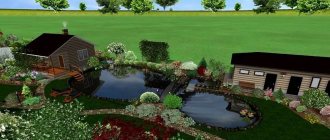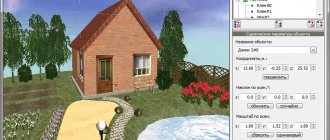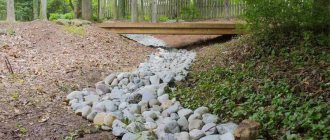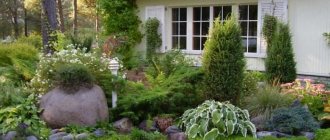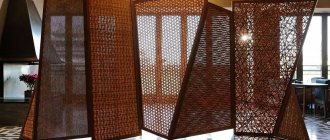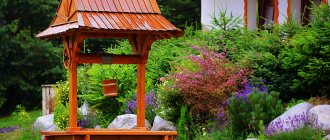Site planning procedure
Planning is a complex procedure. To do this job efficiently, you need to know some subtleties. When creating a territory breakdown plan, you should consider:
- Terrain type. Often sites are located in mountainous, hilly areas. Then the placement of the house and other objects, utilities, and tree planting are taken into account.
- I put on my uniform. The territory can be rectangular or square. Many areas are rounded and L-shaped.
- Type of soil. The soil can be sandy, heavy clay, as well as light, fertile, medium loamy. If the soil in the place designated for the garden is poor, the plants will feel discomfort, so you can forget about a bountiful harvest. Only the use of high-quality black soil, constant fertilizing, or changing the location planned for the garden will help.
- The presence of natural reservoirs and the height of groundwater. Sometimes effective drainage is needed.
Plot of land with greenhouses Source landsdecor.com
A plot of 10 acres includes various objects. Their location is determined by the preferences of the owners. It is important that the features of the area do not negatively affect the implementation of ideas. If there are difficulties in developing a project, it is advisable to call a specialist for help. He will create a site development plan. But you can do this work yourself.
Triangular-shaped territory layout Source green-dream.com.ua
How to properly plan a plot of 10 acres
To successfully plan a plot of 10 acres, you need to take into account the following nuances.
Relief features
If the acquired plot of land turns out to be uneven, that is, it has hills or ravines, this can significantly affect how the plot of 10 acres will be laid out, that is, where the house, buildings, wiring of utility networks, and planting will be carried out trees.
Soil type
The site may have the following soil:
- Sandy.
- Light and fertile.
- Heavy clayey.
- Medium loamy.
It is necessary to remember that it will not be possible to grow a lush garden on poor soil, since the plants will feel uncomfortable, which means there will be no rich harvests. In order to change the situation, it will be necessary to bring high-quality black soil to the site.
Presence of natural reservoirs and height of groundwater
It is likely that effective drains will be required.
Geophysical location and local climatic features
Focusing on the local climate. You can select plants that will be suitable for the growing season characteristics for a particular region. Only in this case is it worth waiting for their flowering and a rich harvest.
The easiest way is to plan a rectangular plot of 10 acres, the short side of which faces the road. In this case, it is enough to build a reliable fence only for this small area. On the other three sides you can put something simpler and cheaper, or simply create a hedge by planting shrubs.
Near the house you can place a front garden with landscape design elements, for example, a flower garden, large boulders, an artificial pond, a fountain, small garden sculptures, etc. In addition, you can decorate it with lighting, which will add a special charm, especially in the evening. A fence made of low bushes looks beautiful.
Around the house it is necessary to make a blind area 80 cm wide to drain moisture.
Most often, in the depths of the site there is an economic zone with household items. block, toilet, shower, bathhouse and greenhouse. You can lay a beautiful path made of artificial stones to reach them. However, you should not lay them too tightly together; lawn grass is sown in the resulting seams.
If a large garden is required, you can increase the area for it by mixing a sports field and outbuildings.
Determining the required zones
To make the space functional, zones are created:
- Residential. It consists of a house, a garage, a gazebo, and a terrace.
- Economic. A shed is located here where equipment and tools are stored.
- Rest area. This area is free; it can accommodate a barbecue, gazebo, or playground. A small swimming pool is allowed.
- Sadovaya. If desired, a vegetable garden can be placed, but you should remember about its natural light (there should be no tall trees around it).
Mini-sauna in the form of a barrel for a small area Source iem.ru.net
The presence of all these elements makes the area comfortable. If desired, other elements can be installed, but it must be taken into account that the total area is small.
Important: the utility area is located in the most remote part of the yard
In the garden part there may be original flower beds and hedges. Climbing plants that are part of the decor look great.
The layout of a 10-acre dacha plot is determined by its shape. The correct location of all the necessary elements on the territory makes it neat and convenient.
A small cozy terrace instead of a bulky gazebo Source houzz.ru
See also: Catalog of companies that specialize in landscaping work on sites.
Garden
Before placing garden crops, it is important to familiarize yourself with the elevations of the site and determine the groundwater level. This will help decide on the need to introduce additional drainage systems or choose a vertical layout of the beds. This layout is modern, easy to maintain, and even beds with cabbage and carrots will look stylish and original.
When designing a 10-acre dacha plot, landscape designers recommend masking as much as possible the boundaries of the site, which represent a fence.
So, if the area is narrow, then the fence should be decorated with climbing plants and avoid tall trees. The square shape of the plot allows you to separate the garden and vegetable garden.
For those who want not to spend a lot of effort on caring for plantings, they can decorate their plot of land with a lawn and rare fruit trees and shrubs.
But even organizing a lawn will require leveling the ground, creating a minimum fertile layer and planting in accordance with the recommendations of a specific lawn mixture.
Examples of successful site planning
The project of irregular shapes - stretched and narrow territories - is the most difficult. There are several successful layouts that will make the area look attractive.
Rectangular
It is preferable to divide the territory in half or use a fence. Benches or gazebos are placed in the darkened part. Clean details are suitable for decoration. They are rounded beds, oval paths or a square play area.
Flower beds placed along the edge of the territory save space Source domcns.ru
Round
Such a territory has no sharp corners. The planning is divided into 3 stages:
- Creation of an entry point. It will house a garage and parking.
- Organization of walking alleys.
- Disguise outbuildings using beautiful fences or special screens.
To separate zones, vertical landscaping, tall bushes, and trees are used. Paths lead from the house to the garden and gazebo.
Plot of 10 acres with a fountain Source www.marketprofil.ru
Square
Estate planning is all about using different styles and subtleties. The area can also have a landscape style. Taking this into account, buildings are placed in the corners, and the garden is in the middle.
Relaxation area with swings and gazebo Source www.pinterest.de
Triangular
Paths may be opposite boundaries. The relief alleys look beautiful. There may be a house in the center, and other objects in the corners.
Rules for placing objects on the territory Source slide-share.ru
Let's start planning
First, a drawing of the site plan is created. It is advisable to do this on graph paper. The scale unit is chosen arbitrarily; it is only necessary that it is convenient for the person himself to convert to real numbers. On a large-scale plan, everything is drawn down to the smallest details.
The graph paper should have a scale of 1:100. The outlines of the property are recorded on it. The initial plan is provided based on a request from the BTI. First, the house is indicated on the diagram. If construction is taking place, the windows of the living room, nursery and bedrooms should face the south or south-east. The entrance will be from the leeward area. If there is no garage, then a parking lot is built.
Plot with a swimming pool and gazebo Source arxip.com
Then the remaining objects and areas for recreation are located. Even trees and bushes should be shown in the plan. Objects are connected by paths. It is important that the main road to the house is at least 2 meters wide, and walking alleys and other paths - 1.
This sketch should capture everything. If there is a house there, they mark the entrance. Utility buildings are also indicated. It is necessary to break up the grid of alleys and paths, and fix the fencing of the territorial perimeter.
If vegetables will grow on the ground, then you need to rely on the wind rose when determining the planting location. Thanks to this there will be a rich harvest.
Insolation zones are also needed. To find them, shaded corners are indicated in the project; this is visible at 8 o’clock in the morning. This is done by shading.
The direction of the hatching is constantly changing. The denser shadow is at the intersection of the hatchings. In areas of moderate shading there will be 2 types of strokes. Sunny places are left unmarked. The work is difficult, but important.
Layout of an irregularly shaped site Source green-dream.com.ua
What is important for planning
The location of the house, its number of storeys, the placement of outbuildings, flower beds and beds depend on the properties of the site. Project documentation and drawings are drawn up after collecting information about land holdings. To plan a dacha plot of 10 acres, you must have the following data:
- size and shape of the territory;
- terrain;
- communications (if any);
- ground water level;
- soil type;
- orientation to the cardinal directions;
- level of natural light.
The scheme is drawn up taking into account important factors for various zones. Plants need light and fertile soil. The beds should not fall under the shadow of the cottage. A plot of 10 acres with a high groundwater level needs a drainage network plan and large-scale water reduction work. Under such conditions, it is not advisable to include a basement floor in the layout of the house.
What can a summer cottage plot of 10 acres contain?
For convenience, the space at the planning stage is divided into functional zones:
- Residential. It includes a cottage and adjacent extensions: garage, gazebos, terrace.
- Economic. The territory provides the opportunity to place a shed for storing gardening tools and tools, an aviary or a chicken coop.
- A place to relax. This is free space for a barbecue, gazebo, and playground for children. You can make a small pool in the recreation area.
- Sadovaya. If the owner wishes to place a vegetable garden on the site, the level of illumination must be taken into account.
Options for planning the territory will also depend on its proportions and shape.
How to draw up a project
You need to make a sketch by hand. The outlines of a plot of 10 acres are drawn on graph paper at a scale of 1:100 or 1:200, oriented to the cardinal points. The initial plan is issued upon request by the BTI. You can also make a similar drawing with your own hands on specialized online sites. It is easier to make changes to the layout on the monitor screen.
The first one shown in the diagram is a residential building. When building a site from scratch, the windows of the living room, children's room and bedrooms should face south or southeast. The entrance is located on the leeward side. If there is no garage on site, parking must be included in the projects.
Further, there are additional buildings and recreation areas. Trees and shrubs are marked on the drawing. The buildings are connected by the shortest segments - paths. The width of the main road to the house should not be less than 2 meters, walking alleys and other paths - 1 meter.
You may be interested in: The main advantages and features of Topas septic tanks
Design and decor of a country plot: fresh ideas and practical tips
It is necessary to create a design for the area. To do this, create a scheme for planting trees and shrubs. But you will need to select plants and get acquainted with their properties. The background for flowers and plantings can be a lawn and an area of small stones. The grass can be artificial - then lay a plastic carpet with pile. Wood blocks, logs, stones and boulders look beautiful.
Illumination of the path to the house Source cloob.com
Flowerbeds and hedges
Thuja, juniper, cypress, and yew are often used to decorate the garden. Plants make a great fence. The shape can be different - cubic, spherical and wavy. Deciduous trees have a beautiful appearance.
Flowering bushes look original. Plants require a larger area compared to coniferous plantations. You can decorate the landscape with spirea, hawthorn, and currants.
Flowerbeds should be fenced off from the property using a fence. They can grow 2-8 types of flowers. It must be remembered that some plants may cause others to die. Choose flowers for the flower bed so that they bloom alternately throughout the warm period. To create a beautiful flower garden, you need to create a special scheme.
The use of flower beds makes the design of the space bright. For flower beds, pots and boxes on supports can be used.
Reservoirs
Ponds should be placed further away from trees. You can create a pond using a plastic blank. Its dimensions may vary, everything is determined by the layout.
A small pond with an alpine slide in the center of the yard is the main accent Source refite.ru
Gazebo or terrace
The gazebo is built further from the boundaries of the land property. It must be masked from the eyes of other people. It is advisable to enter from the west.
The terrace can be placed near the house or a little further. It requires a foundation. It is advisable to install the terrace in an area not affected by wind and sun. Suitable area – 3.5 sq. m. for 1 person.
Spacious terrace in Russian style Source pinterest.com
Plantings
It is better to place trees and bushes parallel to the borders. This is the best way to garden. When planting trees, straight paths are installed in a line. But due to highly visible lines, the space is visually reduced.
Tall hedges and decorative plantings Source pl.pinterest.com
If a vegetable garden is necessary, the general principles of planting are taken into account. If they have increased productivity, they are placed near the edge in the northern or northwestern part. The lines of tall trees should be from north to south. Small bushes are planted under them.
Many flowers are planted near the house, gazebos and terraces. Next you need to place the gravel path. Decorating the area will not be superfluous, because with their help the area will have an attractive appearance.
Variety of shrubs and flowers in one area Source safechaos.net
