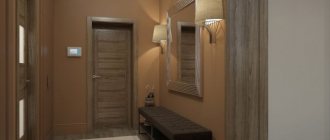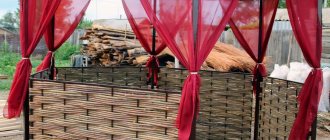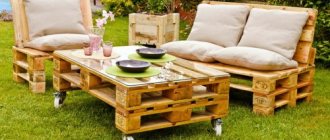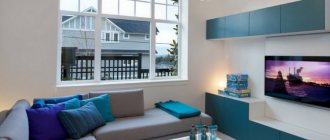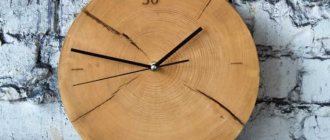There are things that all children dream of. And this is not only a bicycle or a game console, the child also wants to have a place where he will feel like a complete master. Children are always looking for a headquarters, so make it easier for them, build a tree house and the child’s joy will know no bounds.
Of course, this is easier said than done, but the time and effort will definitely not be wasted. You need to try a little, think through everything carefully so that the design is reliable and safe.
Houses may differ in platform mounting, number of trees, structure, design, and so on.
Geodesic Lodge, USA
0
Source:
The architecture firm O2 Treehouse, owned by Dustin Fider, specializes in building treehouses. The creators of a wooden geodesic tree house in Southern California were inspired by the work of architect Buckminster Fuller. All the luxury of this structure lies not in its amenities, but in the very presence of this miracle in the courtyard of the house.
Video description
Another example of how to build a treehouse with your own hands from boards with a pitched roof is shown in this video:
Pile-supported structure
The main support for the platform of such a children's frame house is piles. In this case, the tree can only be one of the supports. But if there are no plants of a suitable age and species on the site, then construction can be carried out around a young or fruit tree, making cuts in the floor and other structures for the trunk and branches. Or they install the house under the canopy.
The load-bearing qualities of wood are important only if one of the corners of the house, an open area, or a staircase rests on it. But if there are piles that take on the main load, it may have a smaller diameter than in the previously described design.
When young trees are included in the structure, another problem arises: they are actively growing. Therefore, the cutouts need to be made larger than the diameter of the branches piercing the walls and ceilings, taking into account the possibility of their growth. Otherwise, not only the plant, but also the house itself may suffer.
A house on stilts can be of any size and stand both on a flat area and on a site with a slope Source tyt.by
Simple DIY tree house
Building a tree house doesn't seem like an easy task. But if you have all the necessary materials and a faithful assistant, do not refuse the opportunity to please your children!
Three trees with straight trunks, growing at a suitable distance from each other, served as the base for the house. As a rule, such trees with a flat base and lack of branches on the lower tiers can only be found in the forest. While trees grown in open areas have an “irregular” and asymmetrical shape and are not suitable for such projects.
The author uses pre-painted lumber. For painting, an oil stain was used, which acquires water-repellent properties after drying, thereby protecting the wood from the effects of fog and precipitation. The advantage of this coating is the ability to renew the stain layer at any time without careful preparation of the base, as is the case with oil or alkyd paints.
To build a treehouse with your own hands you will need:
Materials:
- board for making the base of the frame, 30-40 mm thick, pre-painted;
- board 25-35 mm thick for making frame trusses; — boards for the lower and upper trim of the frame; — shalevka 25 mm thick for covering the frame, pre-painted; - floor beams - boards 25-30 mm thick; - boards or bars for fencing the second tier and making stairs; — metal roofing material, such as corrugated sheeting, preferably galvanized or painted; - screws, self-tapping screws for wood and metal, nails. Tools:
- miter saw;
- cordless drill; - cordless screwdriver; — a hand-held cordless circular saw or a hacksaw for wood; - hammer; - square, construction tape, construction level, marker. Step one: choosing a location, drawing, choosing materials
The author chose a location with three trees forming a triangle, which have a fairly flat base. Mature trees within the forest, whose growth has already slowed down significantly, are suitable for these purposes. In addition, trees growing in the forest strive upward in search of sunlight, due to which they have an even trunk and an almost complete absence of the lower tier of branches.
A block with a cross section of 40 x 60 mm or a board with a thickness of at least 35-40 mm is ideal as the main material for making the frame of the house. To make frame trusses, lower and upper trim, you can use boards of smaller thickness. Whereas for cladding, ordinary shalevka or even pine lining will do.
Having decided on the base of the house, prepare a drawing where you determine the main dimensions of the structure and some elements.
Step two: making a base for the tree house
The foundation for the house was a triangle-shaped harness screwed directly to the tree trunks. It contains a rectangular frame base with longitudinal jumpers. For reliability, the base is secured on one side to the tree trunk with diagonal struts.
The base and triangle foundation can be additionally fastened together with metal plates or corners. Use a building level to position the base as level as possible.
Step three: frame assembly
Sew the base of the frame with a sheet of OSB or plywood. Start installing the trusses. To make the process easier, align each truss and secure it with a temporary spacer.
After this, complete the top frame of the walls using a screwdriver and self-tapping screws. Repeat the same with the bottom harness.
Step Four: Wall Cladding
Decide on the location of windows and doors and begin cladding the house. Please note that all cladding work is carried out from inside the structure. Therefore, you need to structure the work in such a way that you always have access to the place where the shalevka is attached. For the same reason, the shalevka should be pre-painted.
Step five: arrangement of the terrace and fencing
Make a flooring from boards at the entrance to the house. To do this, secure the boards with self-tapping screws and cut off the excess material as shown in the photo. Use leftover lumber and boards to create a simple lattice fencing for your deck. The same material is perfect for stairs. In this project, the staircase is installed at 90 degrees, and the steps are fixed “on edge”.
Step six: roofing work
Galvanized iron was used as roofing material. And it’s not surprising, because this is the most reliable and cheapest option for this kind of task. It is durable, easy to install using metal screws, does not rust and can be easily dismantled if necessary.
The author cut a notch for the tree trunk using tin snips before securing the sheet.
The house is ready! This is a fairly simple and practical basic design that you can add your own ideas to get a completely different result.Don't miss the opportunity to please your child!
Source
Become the author of the site, publish your own articles, descriptions of homemade products and pay for the text. Read more here.

