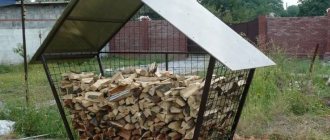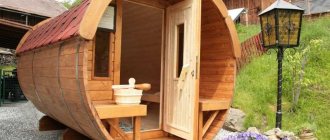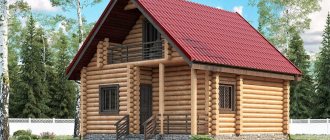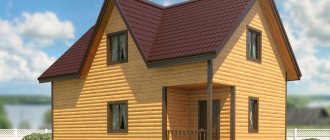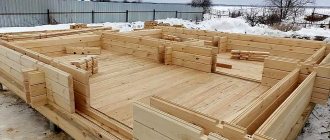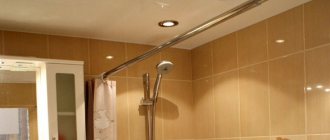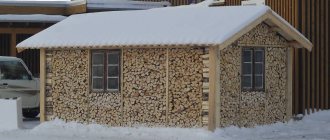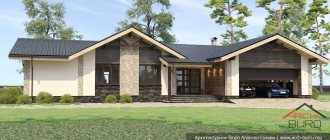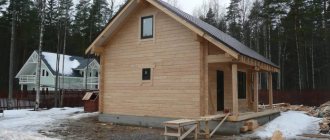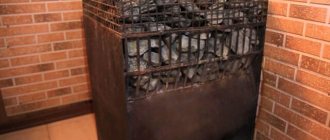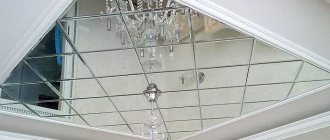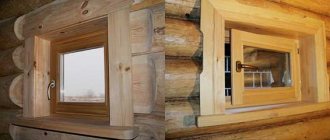Features of summer houses
A summer house is a small, usually one-story building intended for recreation and temporary residence. As a rule, such structures do not have a heating and communication system, which is why they are called summer, and they are not used in the cold season.
Such a design can stand in a single copy on the garden plot, if the owners do not plan to come there in winter, or it can be an addition to the main house, which is used for guests or for relaxation in warm weather.
Due to the limited period of use, summer country houses are usually not insulated, which, coupled with the lack of communications, significantly reduces its cost. This point largely explains the popularity of such buildings among summer residents.
The small design of the house made of durable plastic allows it to be used only in the summer Source pxhere.com
One-story, made of wood or brick, it does not take up much space and is quickly erected. Interior spaces include:
- vestibule or hallway;
- rest room;
- bathroom;
- kitchen.
The modification can vary significantly depending on the needs of the owners.
Roof construction
Types of roofs depending on the size and type of building
The roof is chosen in accordance with the project. It is not needed for the hut. For a bungalow you will need a single or gable roof with one extended overhang - for the veranda. The frame building is equipped with a gable roof.
In small houses, the roof trusses are made hanging. For layered ones, you need to build a load-bearing partition, and with small building sizes this is unprofitable. A rafter truss of this kind rests only on the Mauerlat. For greater strength, it is reinforced with ties, which are located in the upper third of the truss.
- To begin with, it is recommended to make a template from scrap boards and use it to mark the attachment points for the ridge girder.
- Rafters are made from boards measuring 50*200 mm.
- The finished trusses are lifted onto the roof and installed into the upper frame using the tie-in method. The installation angle is 40 degrees, the step is 60 cm. The trusses are temporarily fixed with jibs.
- Level the frame and strengthen the ridge girder. If everything is in order, fix it with puffs, and then finally secure it with nails and tighten it with a hairpin.
- Attach the eaves overhang, if provided for by the project.
- They install waterproofing, attach the sheathing under the roofing material, and provide a vapor barrier.
- Lay slate, flexible tiles, and corrugated sheets.
Types of designs
Summer garden houses can be of various types. According to their design features they are divided into:
- prefabricated, which are a kind of construction set that allows you to assemble a house in a couple of hours, and then just as quickly disassemble and transport it to a new location;
- stationary, installed on the foundation on a permanent basis.
According to the material of manufacture, they can be:
- wooden;
- brick;
- sleepers;
- tongue and groove;
- from block containers and so on.
Video description
Design options for a summer house can be different, for example as in the video:
According to the presence of outbuildings:
- with a porch;
- with a terrace or veranda;
- with a balcony;
- with a summer kitchen and others.
Each type has its own advantages and disadvantages, which should be taken into account before construction begins. This will help avoid problems in the future.
An unusual house in the shape of a triangle for a small family, but it will not allow a large company to accommodate it Source bettshouse.org
Building a country house with your own hands
House from a military kung
Kung can be converted into a country house
The advantages of KUNG are obvious. The body is designed for operation in the most severe conditions, so the design is characterized by excellent thermal insulation, strength, resistance to rollover and fire safety. To install KUNG as a country house, no permission or approval is required.
The instructions are extremely simple.
- The body does not need a foundation. To reduce the risk of corrosion, place it on a concreted platform, shallow concrete pillars or simply supports. For the pillars you need to dig holes, install formwork - it’s easier to take asbestos-cement pipes and fill them with concrete.
- The body is installed on supports or a platform using a winch.
- Finish the body outside and inside to your liking.
Hut house
Dacha hut with two gables
Another budget option. The design of the hut is simple; construction materials are required 1.5–2 times less than for a regular house. The triangular shape of the building fits into any landscape; the lightest foundation is needed.
- A pile or screw foundation is erected.
- A-shaped frames are assembled from boards with a cross-section of 130–150 by 40 mm. Fold in a stack to compare for distortion and correct.
- The frames are transferred and laid flat on the site. Each frame is lifted on ropes in turn and secured with temporary jibs.
- When the frame is aligned and leveled, it is secured with frame boards in the corners and a ridge purlin at the top. If necessary, reinforce the frame with longitudinal crossbars.
- The floors are being laid. The frame is covered with boards, preferably tongue-and-groove.
- The frames of door and window openings are assembled and installed, and then the façade is sheathed.
- The side walls and the roof are one and the same element here. Sometimes the “roof” is covered with flexible tiles, corrugated sheets and even slate.
The interior space of the hut is noticeably smaller than that of a conventional building of the same area.
Bungalow house
Bungalow house with veranda
This is the name given to a typical one-story garden cottage with a terrace or veranda inseparable from it. The structure has a rectangular shape, so its internal space is larger than that of a hut. The terrace allows you to spend evenings outdoors.
- A drawing is developed, dimensions are calculated and the appropriate foundation is selected. Suitable for both shallow-depth tape and columnar or pile.
- The finished base is waterproofed. Use roofing felt or liquid bitumen mastics.
- A power frame without jibs is constructed from timber with a cross-section of 150*150 mm. The timber is fastened with a mortise into half a tree or onto a tenon. This requirement is mandatory: the parts in the corners of the frame must be fastened without metal fasteners. During assembly, constantly check the verticality of the racks.
- The frame is sheathed with vertically arranged boards. This finish provides the structure with the missing rigidity. Plywood or particle boards are not suitable. The boards are secured along the short end edges, and the corner boards along the long edges.
- The floor is laid on joists.
The inside of the bungalow can be finished with clapboard.
Frame house
Frame construction is cheaper
You can build a small cottage using the frame method. The layout of such a structure is the same for both small and large buildings.
- Construct a columnar or strip foundation. In areas with high groundwater, a durable cushion of compacted sand filled with concrete is made under the posts. If the cottage is two-story, the foundation is reinforced with thick steel rods.
- The second stage is flooring. Beams - wooden, iron, reinforced concrete - are laid on the posts or grillage, then the wooden frame is fixed crosswise and the floor is laid.
- A frame is constructed from wooden beams with a cross-section of 10 cm or from metal racks with a cross-section of 5 mm. First, the lower frame is laid - the frame, then the vertical posts are assembled, and the top frame is made. The frame is reinforced with horizontal crossbars.
- Assemble and install door and window frames.
- Ceiling joists are laid on the upper frame.
- The outside of the frame is sheathed with sheets of moisture-resistant plywood. Then the sheathing is attached. Insulation is placed, vapor barrier is applied and finishing boards or lining are secured. You can do without insulation.
The inside of the house is decorated to your liking: clapboard, panels, plasterboard sheets.
Construction of a house
The construction of a summer house on the site begins with choosing a location for its location. In this case, you should take into account:
- the distance to the nearest road, from which there will be a large flow of dust and noise;
- terrain – avoid locating buildings in lowlands;
- cardinal directions - it is better if a blank wall faces west;
- location of trees and beds on the site - trees located too close can damage the foundation, and it is not advisable to cover the beds from the sun with a house.
The second stage is the development of the project, it depends on the needs and financial capabilities of the owners, as well as on the climate and terrain. A standard house contains one large room, but if necessary there can be several. Attic spaces are also used, from which you can make a separate bedroom, you just need to take care of good heat and sound insulation.
Layout of a country house with an attic Source drevolog.ru
When developing a project, the materials from which it will be made must be taken into account. Ideally, the material characteristics should be as follows:
- simple and easy to install;
- inexpensive;
- environmentally friendly;
- have a long life ;
- have good sound and heat insulation;
- require minimal exterior and interior finishing.
If the project has been created and the materials have been purchased, you can begin constructing the structure. The process can again vary greatly depending on the type of house. On average, creating a summer house includes the following steps:
- laying the foundation;
- construction of the frame;
- construction walls ;
- laying roofing ;
- installation of windows and doors;
- external and internal finishing.
The construction of a summer house begins with the foundation and assembly of the frame Source m.fishki.net
Despite the fact that the summer house is a simple structure, it must be quite reliable and stable, which is ensured by the correct selection of materials and implementation of construction technologies. Therefore, it is better to entrust the construction to professionals, which will allow you to use the house for a long time in the future without thinking about repairs.
In the construction of a summer house, more economical construction methods can be used, for example, using not a strip foundation, but a pile or columnar foundation, or erecting walls according to the principle of a frame pie, into which a minimum amount of insulation is inserted. Every year new materials and technologies appear on the market, many of which simplify the work and allow significant savings on the process. However, before using them, it is necessary to take into account all their features.
One of the easiest ways to build a summer house is to purchase a ready-made structure, which you only need to assemble according to the diagram.
The finished “constructor” of the house is assembled at the site of its future location Source happymodern.ru
Usually two or three workers cope with this task within a day at most, or even several hours. There are several manufacturers offering similar products, and each of them is ready to present several varieties and designs of houses.
You can also order the development of an individual project. Although this is usually impractical for such a structure, there may be an option when the house is arranged as a decoration for a large area and should be made in a certain style.
If desired, you can also order a turnkey construction service, which construction companies always offer to their clients. In this case, the company’s specialists will erect the structure in a matter of days (or hours, depending on the complexity) in compliance with all requirements. A tangible advantage here will be the fact that the building is guaranteed.
It takes very little time to erect panel structures Source casaa.site
Price issue
The cost of installing a summer house in a country house can vary widely depending on the type of structure, as well as the region. In Moscow, the minimum price tag for constructing a building starts at approximately 130-150 thousand rubles.
The upper limit is not limited, since it depends on many factors. So a product made from timber will be much more expensive than a sandwich-type frame house. also increase the cost :
- veranda;
- attic;
- mezzanine and others.
If desired, you can also arrange a Finnish sauna in your summer house. Communication systems and heating also add cost. These elements require not only the purchase of appropriate materials, but also serious work that can only be performed by specialists.
Insulation
Options for insulating a DIY garden house.
In-wall
- The frame, sheathed on the outside, is covered with a waterproofing film.
- Mineral insulation slabs are installed inside the frame in the spacer.
- Then the whole thing is covered with a vapor barrier.
- The inside of the frame is sheathed with two layers of plasterboard or OSB boards.
Foam coat
Foam plastic grade C25 or more is used for external wall decoration.
- The foam plastic is fixed with cement glue, and the adhesive beacons can compensate for the unevenness of the wall surface. For additional fastening of the slabs, plastic dowel umbrellas are used.
- The same cement adhesive is applied on top of the foam with a wide spatula, then reinforcement is embedded into it - fiberglass mesh with a cell size of 3x3 mm and a density of at least 170 g/m2. The mesh is glued with the strips overlapping by 70-80 mm.
- Then the mesh is covered with a layer of glue so as to hide its texture.
Subsequent finishing is at the discretion of the owner of the house. As a rule, the walls are finished with decorative plaster or painted with facade paint. Instead of polystyrene foam, glued mineral wool slabs can be used. At the same time, they are much safer in terms of fire spread, however, they will cost much more.
Ventilated facade
If the vapor permeability of the walls is most important, then a ventilated facade is made:
- A sheathing is constructed on the walls (using a galvanized profile or timber).
- Mineral wool slabs are inserted into the spacer between the sheathing elements or under it, secured with dowel-umbrellas.
- The top of the insulation is covered with a windproof membrane.
- Afterwards, the facade is covered with siding along the sheathing.
Examples of summer house projects
A house made of profiled timber is an environmentally friendly and warm building, quickly erected and easy to decorate. This option is ideal for a family with children, its cost depends on the size, the initial price is from 900 thousand rubles.
A house made of profiled timber is warm enough for winter Source lisbud.com.ua
The modular house is built from larch planks, the foundation is pile-screw, the roof is profiled sheeting. It can be installed quickly and can be equipped with all communications and a heating system. The size of the project can be changed depending on the needs of the owners. Cost from 2 million rubles.
A modular house is built very quickly and can have several rooms Source yandex.ru
A small house with a veranda and a bathroom. The house itself has an area of 16 square meters, a veranda of about 9. Due to the small vestibule, it is kept cool in the summer and warm in the winter. The cost of such a project is about 100 thousand rubles.
A house with one room and a bathroom will serve for a small family Source stroychik.ru
A country house with a glazed winter veranda can also be used in the cold season if it is heated. The veranda acts as a continuation of the living room, but can also be separated from it by a partition. The project price is about 300 thousand rubles.
A small house with a glassed-in veranda is also suitable for a winter holiday outside the city Source sovkalmykia.ru
The design of a summer house with an attic does not have to be large, because due to the attic the room is used more efficiently. The country house with a covered veranda and attic measures only 6 by 10 meters, but it contains three rooms, a kitchen-dining room, a bathroom, a veranda, and storage rooms. A convenient and inexpensive option for a large family, costing from 500 thousand rubles.
Summer house with an attic, balcony and veranda Source profi-guru.ru
