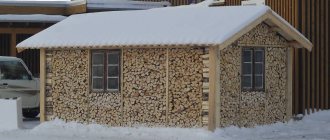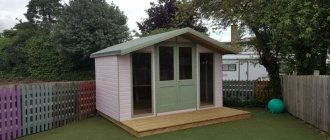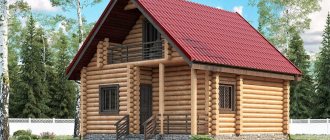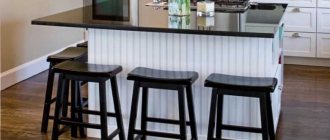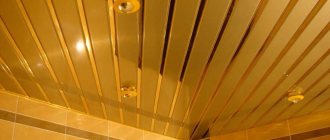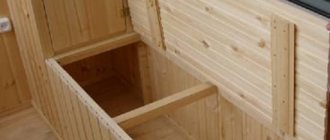Types of woodsheds
Each dacha owner uses it in his own way. Some people come there occasionally, while others need it only in the summer season. There are also those for whom a dacha is actually a house in which they live all year round. Regardless, everyone needs firewood. They act as raw materials for heating or are used only to light a fireplace or bathhouse. In any case, they need to be stored somewhere. There is a special woodcutter or woodcutter for this purpose. The spelling of the words is slightly different, but they have the same meaning - a woodshed. This outbuilding comes in several types.
- Canopy . This is the simplest type of design. It consists of several supports (at least four), over which a roof is made. A floor is constructed below, raised above the ground. If this building is supposed to store a large amount of firewood, it is divided into sections. Thanks to this approach, the firewood will not be mixed. Partitions are sometimes made between sections.
A small shed can be used as a firewood storage Source nehomesdeaf.org
- Extension to the wall of the house . This design is also not complicated, since it already has one part - the wall of the country house. In such an outdoor woodshed, a roof and floor are required. Side walls - optional. This type should not be used if the house is made of wood. The building will be too fire hazardous. In addition, firewood often contains wood-eating beetles. They can switch to absorbing the wood from which the wall of the house is made. If the choice is made in favor of an extension, it is necessary to treat the wall surface with a special preparation that protects against pests. And in the design of the woodshed, provide a sheet of metal that will separate it from the house.
A small extension to the house is finished with the same material as the entire building Source pinterest.com
- Separate design . This is the most solid structure that is built if you need to store a large amount of firewood. It can be made in different versions. The simplest one is several pillars with an overhanging roof. Jumpers are installed between them, and a floor is made below. To ensure that snow falls as little as possible in winter, sheets of plywood are attached to the back and sides. Most often, the walls of such a structure are made of boards, between which gaps of 2 to 10 cm in size must be left. Thanks to this, the firewood is ventilated. The front wall is usually absent. Although sometimes there is one, and a door is made in it. In fact, it turns out to be a full-fledged shed, which is designed for storing logs.
A large wood firebox is suitable if you need to prepare firewood for winter heating of the house Source anglicanaorlu.org
What are they built from?
The best material for building a woodshed in a country house is wood. These can be boards and beams, logs and wood boards. Sometimes plywood is also used. Constructions made from this material look aesthetically pleasing, blending harmoniously into the country landscape. However, it must be borne in mind that before use, the wood must be treated with agents that reduce the degree of flammability and susceptibility to harmful insects.
Also, firewood storage can be made of bricks or blocks. This is the most reliable, durable option, but it is expensive. Polycarbonate will cost much less, but it cannot be used to make a closed structure, since there will be no ventilation in it. However, polycarbonate can be used to make the roof or side walls. It is easy to install and transmits light well.
Metal frame with polycarbonate canopy Source oz90.ru
Another material for the construction of woodsheds is metal. It makes the structure durable, but it must be protected from corrosion. In addition, it is best to make only the frame from metal, and large sheets are not suitable for such buildings. They get too hot in the sun, which will create the effect of an oven inside the woodshed. This is not suitable for storing firewood. But you can make an excellent forged structure from metal, which will not only be useful, but also decorate your summer cottage.
Forged woodshed attached to the wall of the house Source kovka-na-zakaz.ru
In general, when constructing devices for storing firewood, combined options are often used. For example, if the firewood shed is made of wood, the roof is covered with slate. Or the frame is made of metal and the roof is made of polycarbonate. You can choose different combinations of materials.
See also: Contacts of companies that specialize in the construction of small architectural forms.
Results
Thus, the woodshed is a rather useful design. Building it yourself is not that difficult. You can purchase ready-made structures or use structures of a different profile, for example, adapt a pergola for firewood, as in the photo below.
Criterias of choice
In order to understand which type of woodshed to build in your dacha, you need to know the selection criteria. The most important thing, of course, is the availability of funds. After all, you may want a forged metal structure, but there simply isn’t enough money for it. But these are things that go without saying. The main thing is to decide on four points :
- dimensions of the building;
- location ;
- view;
- materials for manufacturing.
As for the size, you need to take into account how much time is spent at the dacha. If these are rare raids to cook barbecue, you need a very small building. If in the summer the dacha is fully used and there is a fireplace that is lit in the evenings, it is worth thinking about more storage. And it is better to provide decent dimensions if the dacha is heated with wood all winter. But storage is always necessary so that the firewood does not get wet in the rain.
To avoid problems with heating in winter, woodsheds should be equipped so that the firewood does not fall under precipitation Source www.tproekt.com
When the size has already been determined, you need to figure out where to put the woodshed. To do this, you need to consider the following:
- If the firewood is intended only for the barbecue , it is advisable that the storage facility be located next to it. However, you should not place the woodshed too close so that sparks do not fly.
- If there is a vegetable garden and green spaces in general on the dacha plot, the building should not shade them . This is especially true for large structures. In this case, the option of adding an extension to the house is a good option.
- There should be a good approach , but it should not be located in the very center of the site. It will look inharmonious.
- The soil on which the firewood will be located should not be fertile .
- If the dacha plot has an uneven surface, firewood storage should not be placed in lowlands . Moisture accumulates there, which has an unfavorable effect on the firewood. In addition, during or immediately after rain it will be difficult to reach the structure.
- Since firewood will be transported, you need to choose the most accessible location . Otherwise, you will have to move the logs for a long time.
- It is desirable that the surface is flat . Otherwise, you will have to carry out additional work to level it.
The firewood is placed on a prepared pallet, which should rise above the ground Source roomester.ru
Now you need to choose the type of structure in which the firewood will be stored. In this case, the two previous criteria are taken into account, that is, size and location. But there are some general points. For example, you can make a woodshed with open walls, that is, one frame, floor and roof. Or you can make two walls on the sides or add a third wall at the back. If the storage is small, there is a gazebo-type design option. And if, on the contrary, it is a massive structure, you can build a full-fledged barn with a door. When the type is determined, the last thing is decided - the choice of material. This could be a metal woodshed or any other options.
Wooden woodshed built into the foot of a small hill Source houzz.com
Varieties
If everything is clear with the material of manufacture (metal), then it’s worth stopping at the location of the firewood racks and the form being made.
Depending on their location, firewood sheds are:
- Street.
- Room (most often fireplace).
- Portable.
- Sustainable. This variety is the most common.
Firewood sheds can be either open or closed. The latter have improvised doors. Separately, it is worth noting that for metal firewood racks, the materials used in manufacturing can be profiles (metal profile pipes) and fittings.
Types of woodsheds for a summer residence
There are several types of buildings for firewood in the country. A separate shed with a door is called a woodshed, a small stand or basket for the consumable part of the fuel supply is called a woodshed, and a shed for drying and storing firewood is called a woodshed.
The following requirements are imposed on the woodcutter:
- large capacity;
- maximum protection from precipitation;
- unhindered air circulation for quick drying of fuel.
Outbuildings are usually located in the depths of the site, away from prying eyes. But a firewood rack built with your own hands can look like an exquisite decoration for a summer house. Sometimes firewood sheds act as an element of home design; they are used to decorate one of the walls or a seating area.
Woodsheds are divided into:
- free-standing with a pitched roof;
- free-standing with a gable roof;
- extension to the wall of a building;
- woodshed built into the wall.
One of the mistakes when building a firewood shed for a summer residence with your own hands is choosing the wrong location. You should not build it in the center of the site so that the structure does not obscure the plantings. You can’t install a woodshed in a low area so that the logs don’t start to rot. It is optimal to choose a small hill with infertile soil. You should make sure that there is a paved path leading to it.
Attaching a woodshed to a wooden wall of a dacha is very dangerous. Firstly, this is contrary to fire safety rules, and secondly, it increases the risk of the building becoming infested with bugs that may be in the logs. If it is not possible to build a free-standing structure with your own hands, the wooden wall of the dacha should be covered with a metal sheet slightly larger than the dimensions of the canopy. And be sure to treat the walls of the house and woodshed with a special insect repellent solution.
We recommend: How to drill concrete correctly - advice from professionals
Freestanding firewood sheds look like a shed with lattice walls. If necessary, in winter, open firewood sheds are covered with plywood sheets to protect them from snow. They can only be installed at the bottom of the canopy. With the arrival of spring, the protective sheets are removed so that the firewood dries faster.
Important! Firewood should not be stacked on the floor or ground. This will allow them to become saturated with moisture and impede air circulation.
Woodman at the fence
This option is usually used as a backup if attaching a woodpile to a building for some reason fails. However, this option is quite workable: a firewood rack placed in this way allows you to use free space and acts as an additional sound-absorbing buffer.
Check out more design options for an ugly fence.
The fence will serve as the back wall of the structure; all you have to do is secure the sides and make the bottom and roof.
Important! An additional advantage of a woodshed near a fence is its unlimited size. You have the opportunity to build a structure at least a few meters long.
The photo shows the location of the wood storage in the corner.
Wall-mounted woodcutter
Most often, woodsheds for summer cottages are attached to already erected buildings: a house, a barn, a shed, a bathhouse. This example is justified primarily by its convenient location: logs are used in a house or bathhouse, so it is convenient that the firewood is stored close to the burning site.
The photo shows a small shed with firewood
Choose the north windy side if the structure is planned to look ordinary without decoration - it is advisable to hide it from prying eyes. A canopy made of polycarbonate, roofing felt or slate is attached to the top of the wall of the house - it will become a roof. It is advisable to raise the woodpile from the bottom above the ground, and make supporting walls on the sides that will hold the firewood in place.
Important! Since the back part is not ventilated, the side partitions should not be solid - make holes in them for better ventilation.
There are two negative aspects to such placement, and in particular they threaten buildings that are installed next to wooden buildings:
- Fire hazard. The accumulation of a large amount of firewood near the wall of a building cannot be called safe. Therefore, at a minimum, you should not place sources of open fire - barbecues, stoves, fire pits - near the woodshed.
- Reproduction of insects. Stacked logs provide an ideal habitat for many small pests. To prevent them from entering the house, protect the wall with a sheet of metal and treat the structure with insecticidal agents.
Important! Consider draining water from the roof of the building so that it does not flow onto the woodshed during rain or other precipitation or melting snow.
Woodshed adjacent to the wall
It is much easier to build a canopy adjacent to the wall of a summer house with your own hands than a free-standing structure. It is ideal for regions with warm winters with little snow, where there is no need to store large amounts of fuel. The disadvantages of an attached firewood shed include:
- high level of fire danger;
- the risk of infection of the dacha with bark beetles, mites, and fungus.
Problems may also arise with the foundation of the building. It’s good if the dacha was built taking into account the future extension and the foundation for it has already been laid. It is almost impossible to connect an existing foundation and the base of a woodshed with your own hands without damaging the structure.
It is recommended to build an extension near the southern, southwestern or western wall of the dacha. In cold regions, it is better to place the canopy from the north or in an area of frequent winds - the woodshed will serve as additional protection for the dacha from the cold.
The slope of the roof of an attached firewood shed should be directed away from the house. Then the heat from the residential building will speed up the drying of the logs. At the same time, the front wall cannot be made closed, since moist air collects under the overhang of the roof, which will prevent the firewood from drying. The roof deck should be as light as possible so as not to overload the structure. Galvanized or corrugated sheets are suitable.
Important! To reliably protect fuel from precipitation, the roof overhang should be at least 35 cm.
Covering the side walls with inclined slats (“blinds”) will protect the firewood from moisture, but will make it difficult for air to penetrate, that is, it will slow down drying. If such protection from frequent precipitation is necessary, the “blinds” slats should be placed at large intervals or forced ventilation should be installed in the woodshed. A budget option for sheathing is poles or slabs with the back facing outwards. This is a cheap, but very fragile material, which is also quite difficult to secure.
Important! Treatment against bugs and fungus will not hurt a stone or brick cottage. Insects manage to “seep” into the smallest cracks, and fungal spores are able to penetrate even through the seams of brickwork.
Free-standing woodsheds
Woodsheds for a summer residence, located separately from other structures, can become an important part of landscape design and perform additional functions in addition to storage - creating shade, zoning, decoration.
Look at ideas for arranging a shed in your country house.
In the photo there is an unusually decorated firewood rack
There are two types of structure:
- A narrow (~50-70 cm deep) wide canopy, blown from all sides. Your logs will always be dry!
- A structure with three ventilated walls, reminiscent of a barn without windows or doors. Here you can equip the storage of necessary utensils: saws, axes, etc.
The photo shows wood storage with a shed
The simplest and fastest construction option is 4 dug-in supporting pillars, a base 15-25 cm above the ground and a roof. Horizontal boards can be nailed between the vertical beams, leaving 5-10 cm gaps between them for ventilation.
Important! To build a reliable free-standing structure, you will need a foundation; keep this in mind when choosing this type and location for it.
Firewood cover
A woodpile stacked outdoors in the open air can be protected from precipitation with a simple device. You will need a piece of durable tarpaulin, such as a used awning or canopy, strong nylon thread, scissors and a sewing machine.
Before starting work, you need to test the machine and adjust the thread tension and seam width. Optimal seam quality is achieved with maximum tension on the upper thread and minimum tension on the lower bobbin thread.
Manufacturing algorithm:
- Fold the tarpaulin in half and sew a zig-zag stitch at equal intervals. Take the width of the pockets so that you can put a log inside (about 30 cm). Make bartacks at the ends of the seams.
- If it is difficult to stitch the outer layered edges, it is better to cut them off and remove the grommets with a flat-head screwdriver.
- A piece of tarpaulin that is too wide can be cut in half. Don't forget to tack the seams.
- Insert as even, identical logs into the pockets as possible, and cover the stack with a tarpaulin.
Construction stages
Any construction has clear stages. If the storage facility is built from wood, they are as follows:
- The site is marked . The places where the corner and intermediate logs will be installed are outlined. Holes are dug under them, the depth of which should reach half a meter. Their size is at least 30 x 30 cm. About 15 cm of crushed stone is poured into them.
- The wood is treated with an antiseptic . The lower part of the supports is wrapped in roofing felt. The logs are placed in holes and concreted. They must go to a depth of at least a quarter of a meter. Thanks to this, the structure will be strong and will not collapse even from the strongest gusts of wind.
- To make the roof slope , the rear logs are set 3 cm higher than those in front.
- The base for the floor is installed - transverse joists. They are attached to supporting logs so that they do not touch the ground. There should be a distance of at least 10 cm from the ground. In this case, there will be good ventilation and the wood will not come into contact with moisture.
- Boards are laid on top of the logs . Leave 2 cm between them to allow ventilation.
- The woodshed at the dacha on three sides with boards , between which there is a gap of up to 15 cm.
- The supporting roof system is being built : rafters, transverse logs.
- The woodshed is covered with slate , roofing felt or other material.
- For aesthetics, the wood is painted or varnished.
Large wooden firewood shed with a door, varnished Source eurolain.ru
In principle, these stages are characteristic of construction not only from wood. In any case, markings are first made, the base, floor, then walls and roof are made. If a door is provided, it is installed last.
How to do it yourself?
Below are instructions for creating firewood loggers. Let's start with the option of a free-standing woodshed. To build such a structure, it is necessary to make manufacturing drawings so that the firewood shed turns out to be of a given size and fits into the landscape. The base will be 6 logs. These are the supports that create the frame. Let's look at how to build a firewood shed step by step.
We recommend: Connecting an electric stove yourself
- Determine and mark the construction area on the site. Dig 6 holes for supports - 3 each in the front and back. The dimensions of the depressions are no less than 30 cm by 30 cm, and the depth is up to 50 cm. Fill the holes with crushed stone to a depth of 15 cm and compact them. Make log holes.
- The logs must be deepened at least 25 cm. Treat the log with an antiseptic. Wrap with roofing felt. Secure the supports with concrete or stone. Treat the ends of the logs too.
- The length of the logs in the front and back should be different to create a roof slope. The back logs should be lower than the front ones by at least 3 cm.
- Place cross beams and a base for the floor. Secure them by connecting them to the supports. Cross joists should be raised above the ground by 10 cm to ensure ventilation.
- Install the floor boards onto the joists. Leave the distance between the boards small, up to 2 cm, for ventilation from the floor. Use wood screws and a screwdriver for fastening. You can use nails.
- Form the walls on three sides from boards. The step between the boards is about 15 cm. You can use a mesh. This is a cheaper option, but less beautiful.
- Place 3 rafters on the firewood frame to create a roof. Place 5 more logs across. Attach the roof to the frame. Use slate and roofing felt nails. Self-tapping screws are used for fastening corrugated sheets and ondulin.
- It is possible to use shingles instead of 5 logs for the roof frame and cover it with roofing felt or other roofing material.
- Coat the wood with varnish. You can paint the woodshed with paint and decorate it with decorative structures.
Please pay attention to the following details.
- Be sure to take into account the slope of the roof so that the snow falls down unhindered.
- The roof must be larger than the woodshed. The protrusion should be about 25 cm.
- It is necessary to have a floor that is raised 10 cm above the soil.
- There should be gaps in the walls and floors for free ventilation. These elements are made of wood.
- Treat all wooden materials with an antiseptic before fastening.
- You can decorate the woodshed with carvings, plants, and sculptures.
- To protect firewood from moisture, create drainage.
To build a firewood shed that is adjacent to a building, no special instructions are needed. It is created in the same way as a separate woodshed. Such a woodshed should also be well ventilated, because one wall is solid, unlike the previous variation. The materials for the roof and frame are the same.
There are a number of distinctive features for such a building.
- It is necessary to pay attention to the fact that the woodshed is located close to the house. It is necessary to ensure that water from the roof of the building does not fall on the firewood.
- The woodshed located in the north will insulate the northern wall of the house. The house will shield the firewood from unwanted light.
- In this case, a floor is also needed. Firewood should not be stored directly on the ground.
- To add aesthetics, you can make doors that will close the firewood. If you place the firewood shed on a covered terrace, then leaving the house for logs will be more pleasant and easier.
On the Internet you can find many ready-made projects with drawings and pictures for various firewood makers. The option you prefer depends on the availability of space, capacity requirements, availability of materials and imagination. The size of the firewood shed will be determined not only by the space available on the property, but also by how much wood is required to store the firewood.
Let's consider a few more options that will look original and allow you to use available materials. You can make a woodshed from barrels very quickly. Make rings out of barrels by knocking out the bottom. Place the barrels on top of each other and secure. Place firewood in barrels, but do not forget that firewood needs air, so do not fill the barrels too tightly.
Woodsheds are also made from an old rabbit house. If there are buildings left at your dacha that are no longer used for their intended purpose, then make a place out of them for firewood:
- disconnect the doors;
- repair the roof so that it is strong and protects the firewood from precipitation;
- repair the frame or replace it with mesh.
You can also make a woodshed from pallets. This option is very easy. The boards in the pallets are already nailed together at a distance. All that remains is to assemble the structure from the pallets. From 5 pallets you can make a cube, which can be placed on a base or covered with a roof. You can make a large shed out of cubes. You can also make a woodshed from concrete rings. To do this, you just need to lay the ring or several rings horizontally and secure it. This is the simplest idea for a woodcutter.
Spend a little time and effort to create a firewood shed that is convenient for you and protect your firewood supplies from bad weather and dampness. Proper storage will not only preserve firewood, but also make it more suitable for use. A firewood shed can not only become a convenient and necessary building on your site, but also become a decoration element. Drovniks are decorated with carved elements, plants, and bindweed. You can place a bench next to the woodshed. It is advisable to make the woodshed in the same style as other buildings. It all depends on your desire and imagination.
Foundation for woodshed
In some cases, when storing firewood, a foundation is made of blocks, beams or piles. This is done to ensure free air circulation and also reduce the likelihood of flooding during rain or melting snow.
Most often, the foundation is replaced with ventilated plank flooring. In order to withstand the weight of the wood located above, sometimes reaching several hundred kilograms, it must be strong enough.
Anchors, holders, corners, staples and brackets are used to attach the frame to the foundation. There are 2 installation methods possible:
- Embedded fasteners are installed during the concreting or masonry process, and then the posts are fixed to them.
- If the foundation is made of blocks or timber, the frame is secured in place using metal anchors or screws.
Hardware is galvanized or stainless steel. When connecting wood to concrete, a waterproofing gasket is required.
Peculiarities
When building a log storage facility, there are important nuances that must be observed:
- the roof must be sloped so that water can drain;
- it is necessary that it protrudes beyond the structure by 25 cm or more;
- in any type of woodshed there must be a wooden floor installed at a distance from the ground;
- wood or iron used in construction are treated with special compounds.
If these points are met, the structure will be durable, and the firewood will be well protected from moisture.
Drovniks can become a reflection of an entire art
The firewood shed can be designed as a small fairy-tale house Source remboo.ru
Bee honeycombs for storing firewood Source pinterest.com
Round small firewood box for storing firewood for the barbecue Source pinterest.es
An artist will always find time for art, even when stacking firewood in the woodshed Source pinterest.com
The funny man's head will entertain you, but you should take care to protect it from the rain Source classifieds24.ru
A “fallen tree” from a distance looks almost like a real one Source pinterest.com
Firewood can be stacked according to Feng Shui Source roomester.ru
A firewood box with a window can become a partition in a recreation area Source lavozdenadie.com
Firebox built into the barbecue area Source pinterest.com
