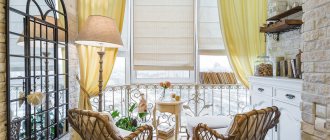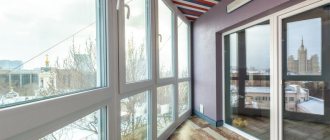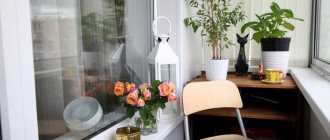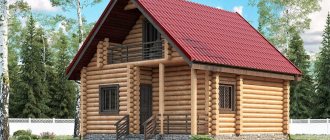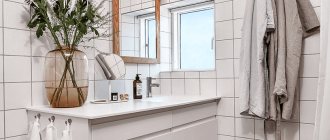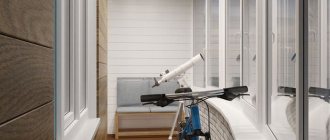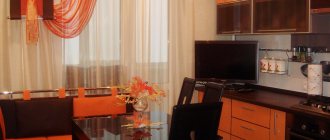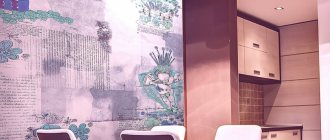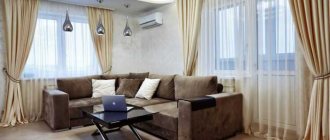Most modern apartments have one or more balconies. With a competent and thoughtful approach to arrangement, the loggia can be turned into a cozy place to relax, a small office, or simply expand the adjacent space. Glazing the balcony will allow you to use it comfortably in any weather, and will also protect your home from precipitation, street noise and dust.
Glazing the balcony will add several square meters of usable space, which can be used at your discretion
Important points in glazing a balcony or loggia
Before deciding on the need to glaze the loggia, you should find out all the features of the procedure: how to glaze the balcony in such a way that the work is done with high quality and at a favorable cost.
First of all, you need to decide whether the balcony will be insulated or whether simple glazing will suit you
Depending on the type of glazing, different profile materials are used: wood, plastic or metal. You should also determine which double-glazed windows will be used. The higher their quality, the more expensive they will cost.
When selecting materials and double-glazed windows, it is recommended to take into account their characteristics. For example, when installing heat-insulating double-glazed windows, it will be inappropriate to use an aluminum profile.
To determine the approximate glazing area, you need to know the width and length of the balcony, as well as the height from the side of the loggia to the top. The price and scope of work will depend on the results obtained. To carry out glazing, it is best to contact specialists who have positive reviews and long-term experience. A large number of photos of glazed balconies can be found on the Internet and you can choose the option to suit your taste.
A glazed balcony not only looks neat, but also provides protection from all weather conditions.
The most common options for glazing balconies
With the correct selection of double-glazed windows, fittings and seals, and good fit of frames, wooden glazing allows you to turn a loggia into an additional living room.
- Wooden glazing. Those people who are used to doing everything the old-fashioned way, in addition, if finances allow it, should install a wooden frame. Wood remains a fashionable and practical material at all times. Next, the structure will need to be painted and oiled. The opening doors will need to be glazed in advance; this may make the work easier.
- Plastic glazing. Most people prefer using this method of glazing balconies. This pleasure is quite expensive, but it gives the apartment warmth and beauty, in addition, it is easy to maintain.
- Aluminum. You can glaze a loggia or balcony using aluminum (aluminum profiles). This will cover the loggia from snow and rain, reduce heat transfer and greatly reduce sound insulation. The aluminum glazing method is inexpensive, but it has the main disadvantage - cold.
Related article: Safe expansion of openings in load-bearing walls
The structure is made using glass and aluminum frames, the thickness of which can be 5 mm. The frame will need to be fixed to the top plate with bolts or mounting loops. It is possible to choose the color of the profile depending on personal preferences.
People who want to enjoy a beautiful view outside their window may want to consider installing clear (frameless) glazing. In such a case, the frame will not spoil the overall appearance, and the balcony or loggia itself will look elegant and unusual.
The structure can remain strong by fixing the lower and upper aluminum profiles, which will need to be attached directly to the slabs. The shape of the balcony remains unchanged. The blades will move by sliding along the runners of the upper profile. In this case, the glass will be securely fixed, which will allow them to be in any position.
Types of sashes for the design of a balcony or loggia
Depending on the planned design of the loggia and its functions, it is necessary to select the optimal option for the doors. For active sashes, swing and sliding mechanisms are most often used, which are suitable for any of the profile materials. Swing-and-pivot systems are also popular, they have an optimal cost and are suitable for balconies of various sizes.
If necessary, sash opening systems can be combined, for example, the end of the balcony can be closed with a swing structure, and the front part with a sliding system
Hinged doors
Their mechanism consists of a handle and a hinge, thanks to which the window can open inward or outward (depending on the type of fittings). Such doors swing open in a horizontal plane. As a modern addition, frames can be used to avoid installing a stationary vertical impost on adjacent sashes.
Hinged sashes can be manufactured in a conventional swing version or with a tilt-and-turn mechanism
Hinged sashes are often supplemented with such a detail as “scissors”, which, when the handle is turned upward, deflects the sash to a certain angle in the vertical plane. The combination of these devices is called a tilt-and-turn mechanism and is used in the glazing of most modern windows.
A solution with a window in the upper part of the sash is also possible
The swing mechanism in glazed balconies has the following advantages:
- affordable price;
- the ability to ventilate without fully opening the windows;
- free access to the back side of double-glazed windows;
- possibility of alternating active and “dead” valves.
For swing structures, a wide variety of fittings are used, which do not require special care.
Sliding doors
The sliding window mechanism is based on guides and carriages with rollers moving in grooves. The doors slide easily parallel to each other in the frontal plane.
Sliding doors come in both plastic and aluminum
Some of the advantages include:
- save space and make it possible to use on narrow balconies;
- provide convenient ventilation;
- have a stylish appearance.
When giving preference to sliding windows, you should consider the possibility of access to the back side of the sashes. Sometimes this will require additional steps.
Sliding mechanisms are perfectly combined with metal and aluminum structures, and are also suitable for warm glazing.
Sliding glazing saves space and looks solid
“Warm” and “cold” balcony frames
It makes no sense to install a frame with double-glazed windows that retain heat if all planes in direct contact with the street are also not reliably insulated. If you still decide to make a warm balcony, then you should immediately plan what material will be used and how the insulation will be carried out. We will return to this issue a little later, but for now we will continue to talk about the balcony frame. Frames covering the balcony space can be of two types:
- warm" - those in which double-glazed windows are installed,
- “cold” - in which the glazing consists of one glass.
Both types have their own characteristics that distinguish them from each other not only by the type of glazing, but also by the method of opening the sashes. “Cold” frames have sliding parts, and this design, at first glance, looks preferable because the sashes in the open position do not take up extra space. But such frames, in addition to the fact that they do not protect against street noise and heat loss, have another “seasonal” drawback.
It lies in the fact that ice often appears inside the guides along which the sliding sashes move during the cold season, which interferes with their normal operation. If you try to force the doors apart, you can completely disable the opening mechanism.
As a rule, a swing opening system is installed on “warm” balcony frames: on the central part, two doors are installed on the sides; on the sides there is one opening flap.
Sometimes the opening sashes are not made to cover the entire height of the distance from the balcony screen to the balcony slab on top, but are blocked in height by an additional impost (a transom is installed). The benefit of an additional impost is that it makes the frame itself more stable, and with this configuration, the mechanism for opening the window sashes experiences less load, since their weight is significantly reduced.
Rate this post
- Related Posts
- What is the best way to glaze a balcony? Features of material selection
- What windows should I put on the balcony? Choosing the best
- Features of cold and warm glazing of balconies and loggias
- Aluminum profile for glazing balconies and loggias
- Options for glazing a balcony in Khrushchev
- Aluminum balcony frames. Balcony glazing
Discussion: there is 1 comment
- Rushel:
05/29/2020 at 23:46Need a frame for noise reduction
Answer
Types of glazing for balconies and loggias
When choosing the type of glazing for a balcony, it is important to take into account factors such as the need to retain heat in the room or the lack thereof. There are cold and warm glazing, each of which has its own characteristics and advantages.
The cost of the upcoming work largely depends on the type of glazing chosen.
Nuances of cold glazing
When using this type, there is no need to purchase insulation and other expensive materials. An aluminum profile and the simplest double-glazed window are ideal for cold glazing. This option is used in old buildings, as it is light weight and does not put a load on the slab.
Cold glazing is the most inexpensive option for landscaping a balcony
Aluminum sliding systems are most often used for cold glazing.
Nuances of warm glazing
A warm glazed loggia can be used at any time of the year, but the cost of the structure that is used with this option will be much higher. When performing warm glazing, high-quality multi-chamber double-glazed windows and materials for insulating floors, ceilings and walls are used.
When choosing this glazing method, you will get a warm and cozy balcony on which you can organize an office, recreation room or gym
Main characteristics of frameless balcony glazing
Frameless glazing of balconies involves the use of glass with a thickness of 6 to 12 mm. The choice of glass thickness depends on the number of floors and height of the balcony, as well as the strength of the wind load.
Modern methods of glazing balconies have different design options. These include structures made of aluminum, wood, and metal, which were discussed above. Many people think that they won’t be able to come up with anything new, but recently frameless balcony glazing has begun to be in great demand.
In this case, you can install transparent, frosted and even tinted glass. The partition system is made with various glass sashes:
- Hinged doors that open inward and outward.
- Pendulum ones that open in both directions.
- Sliding, which have manual or automatic opening.
The main advantage of the frameless design is that, compared to other types, it has a high penetration of light from the sun due to the absence of any overlap. If the doors are closed, the structure will almost completely prevent sunlight from entering.
Advantages of frameless balcony glazing
The design of frameless glazing of loggias in warm weather makes it possible to move the sashes to the side, thus completely freeing up the light opening.
The most important advantage is that this type of glazing is not limited by the shape, type, or service life of the balcony or loggia. In addition, the frameless system allows you not to disturb the appearance of the facade, because it is transparent.
It is worth noting that the system can be removed, because it moves easily on plastic rollers. In order to open, you just need to move them aside. In addition, they can be folded into a book and moved to the side. From all this we can conclude that opening and closing does not require much effort.
Related article: How to choose and install sliding interior sliding doors
Another advantage is that such systems do not use ordinary glass, but tempered glass, the thickness of which can be up to 8 mm. Such features can make it resistant to any impacts, and therefore safe. However, if it does break, it will not fly into fragments, but will simply crumble into small cubes.
In addition, a balcony with a similar design can well protect the room from dust, noise and rain. Thanks to the easy movement of the glass, they can be easily washed both inside and outside. Manufacturers assure that the glass panels of such systems do not break, and the movable rollers do not break. Any thing, if treated with care, will work smoothly.
Disadvantages of frameless glazing
All events taking place on the balcony will be clearly visible to neighbors and passers-by. Thus, in order to hide from intrusive glances, you will have to install blinds or purchase thick curtains.
Despite the fact that such systems have a fairly large number of advantages, there are also disadvantages. The frameless system is only a glass fence, which does not allow you to insulate the balcony. Consequently, in winter the temperature on the loggia will be slightly higher than the street temperature. Even if insulation is carried out, it will most likely not be crowned with any success.
Accordingly, by choosing this type of balcony glazing, it will not be possible to use the space in the future to expand the usable area (storage room or additional housing). This option is more suitable for the warm season.
It is worth understanding that on such a balcony you can see everything that happens. This will not disturb the upper floors much, but the lower ones will constantly pay attention to various curious glances, therefore, it will be necessary to hang blinds or curtains.
Another disadvantage is insects that will try to fly into the apartment during the warm time of the day.
Next, you should be aware of the lack of complete tightness of the structure. With the help of metal-plastic bags you can protect yourself from moisture and noise, but with a similar design you cannot. This is due to the fact that the frameless design was invented more for decoration than for insulation.
Regarding the cost of frameless structures, it is worth saying that systems with a ventilation mechanism will cost approximately $300 per 1 square meter. In such a case, a fixed position of the slightly open glass is provided in order to ensure ventilation.
Russian manufacturers also produce similar designs. In addition, it is worth noting that reviews of their products are better than those of foreign ones. They are of very high quality at a low cost. 1 sq. m of domestic glazing can cost approximately $200, sometimes even cheaper.
Related article: TV wall design: design options
Glazing materials
The balcony can be glazed in various ways: classic, in which the frame is installed on the existing parapet, or French, in which the parapet is dismantled and a floor-to-ceiling window is installed. For the manufacture of profiles, various materials are used, which include wood, metal, and plastic.
French glazing is a window structure from floor to ceiling
PVC
The most popular glazing option, which has many advantages:
- No installation restrictions.
- Various degrees of thermal insulation and number of glasses.
- Availability of insulation.
Polyvinyl chloride is resistant to environmental influences, provides an optimal level of tightness and does not require special care.
A PVC window consists of frames and sashes made of multi-chamber profiles reinforced with steel elements
Single- or double-chamber double-glazed windows are installed in the frames and sashes, providing a certain level of thermal conductivity
Tree
Wooden profile is the most environmentally friendly material, which has high quality and good thermal insulation properties. With the help of modern technologies, wood is treated with special means that increase its service life several times.
Installation of a modern wooden euro-window
The cost of a wooden profile is significantly higher than other materials used for glazing.
Aluminum
Typically used with cold glazing systems. When warm it is used together with a thermal bridge. It is lightweight, durable, and has a high level of environmental friendliness. The cost of such a profile is several times higher than PVC.
Installation of a “cold” aluminum sliding window
Installation of a “warm” aluminum swing window
In addition to the listed materials, steel profiles or frameless glazing techniques are sometimes used, in which the glass is not inserted into the frame, but is attached from below and above to the profile.
With panoramic glazing, even a small balcony looks much more attractive
Furniture
Furniture for open balconies is more like garden furniture. The main principle when choosing it is the ability to quickly fold it and put it away in a storage room. It’s a completely different matter if we are talking about a full-fledged room in an apartment or a closed private house. The designers did their best here.
Depending on the functional purpose of the room, you can choose furniture parts made of metal, glass, plastic or wood. If the room is used as a gym, it will be equipped with compact exercise equipment that will allow one person to train freely.
The loggia combined with the bedroom is used as a corner for evening preparations before bed. In this case, a dressing table, a couple of ottomans and a comfortable sofa are used as furniture.
For the relaxation area, they limit themselves to a small table with a seating area: a folding sofa or a solid ottoman with a large number of soft pillows, where guests can climb with their feet.
If the space is set up as a work area, then the emphasis is on cabinets and storage racks. Transformable furniture type ZM2 will help save space. A wide selection of such furniture elements at affordable prices in the Dutch Ikea stores.
Balcony finishing before glazing
Before glazing a balcony, it is necessary to carry out preparatory work to finish its floor, walls and ceiling. Based on the desired type of glazing, you can select the optimal materials for the job. In old Khrushchev buildings it is necessary to carry out finishing not only inside, but also outside.
Floor finishing
Not only the aesthetic appearance of the loggia depends on the condition of the floor, but also the comfort of its operation. Depending on the functions that the balcony will perform, the material for the flooring is selected. Can be used:
- tree;
- laminate;
- linoleum;
- tile;
- PVC tiles;
- carpet
For warm glazing, you can use any of the proposed options, and for cold glazing, the best material will be plastic tiles, which are less susceptible to negative environmental factors.
Linoleum is the most economical flooring option for a glazed balcony
Ceramic tiles are the most durable option
Wall decoration
When decorating the walls, you should also rely on the size of the loggia and the preferred type of glazing. When it is warm, you can use the following materials for wall decoration:
- Paint and decorative plaster.
- Wooden lining, MDF panels or cork.
- Ceramic tile.
- Drywall, plastic panels.
- Stone or brick.
Wall finishing is an important step, which will not only highlight the interior design, but will also protect the balcony from excessive dampness and dirt. For cold glazing, plasterboard sheets, cork and plastic coatings have proven themselves well.
Wall decoration should be chosen based on the style of the balcony interior
Stylish wood wall decoration on a loggia with panoramic glazing
Ceiling finishing
Proper finishing of the ceiling will insulate the structure and protect it from blowing. It is carried out at the final stage of finishing work, after waterproofing, eliminating cracks and insulation.
Finishing the balcony ceiling with plastic lining
Stretch ceiling with built-in spotlights
To finish the ceiling, wooden and PVC panels, plasterboard sheets, and metal lath structures are used. If desired, you can use a suspended ceiling or simply paint it.
When choosing a ceiling covering material, you should remember that it should not interfere with the opening of the doors.
A fully finished and glazed balcony will decorate any home, making it more cozy and comfortable. There are many photos with examples of glazing loggias, which will allow everyone to choose the best option for themselves.
Selection of materials
To expand the functional space of the apartment, you must first insulate the balcony. For these purposes, various types of thermal insulation materials are used.
As an additional measure, a “warm” floor is installed. Particular attention is paid to the decoration of the room.
For interior wall decoration use:
- Wooden lining;
- Plastic lining;
- Cork;
- Siding;
- PVC panels;
- Block house.
Covering the room with clapboard will be the final stage of surface treatment. In this case, you can use your imagination only when choosing a color.
Cladding with plasterboard will allow you to subsequently wallpaper the walls to your liking.
Cork finishing is the most expensive and environmentally friendly.
On brick balconies, sometimes the walls are left in their original form. Modern room design often offers this idea as an original solution. The brick is processed in a special way: leveled, primed and painted. Such a brick wall will become a decorative element in itself. In this case, the texture of the brick can be made perfectly smooth, rough, or a harmonious combination of different types of textures and colors. A photo gallery in metal frames or a series of abstract paintings will look great on a rough surface.
The following materials are used to finish the floor:
- Laminate;
- Linoleum;
- Carpet;
- Parquet;
- Ceramics.
Carpet and linoleum are used for balcony structures that do not allow for heavy weighting. Laminate looks richer, but the cost is one step higher than other materials. For the ceiling, it is best to choose lightweight materials with a decorative function. The practice of using suspended ceilings is widespread.
Important! Don't forget about the exterior decoration. It will not only make your balcony beautiful from the street side, but will also additionally insulate it. The best option for these purposes are corrugated sheets.
Photo ideas for arranging balconies and loggias
Problems with glazing of “Khrushchev” buildings
Old parapets and beams
The fencing of a balcony or loggia, as a rule, is not durable and cannot always be used as a support for window frames. Sometimes the existing railing is removed and a low wall is built from brick or gas silicate blocks.
But at the same time, the useful width decreases, and most importantly, the load on the balcony increases significantly due to the mass of this wall. Another solution is to strengthen the railings or completely replace them with a more durable welded structure, which is specifically designed for mounting window frames.
Additional load on the walls
Sometimes the balcony itself needs strengthening. The strength of concrete in old houses often leaves much to be desired. Crumbling balcony slabs are a common occurrence. Such slabs are reinforced around the perimeter with steel corners.
To determine the degree of reinforcement, it is necessary to accurately calculate the load from the installed glazing, and it can vary within quite a wide range depending on the design of the window frames, the number of glasses in double-glazed windows and other factors.
Roof construction
The glazing of balconies in Khrushchev is often combined with the roof structure, for example, if the balcony is on the top floor. When installing a roof, it is necessary to make a metal frame on which the roof will be fixed. In each case, such a frame is developed taking into account many nuances, despite the standard design.
