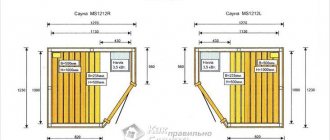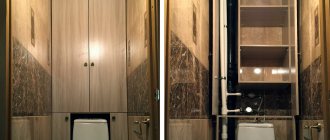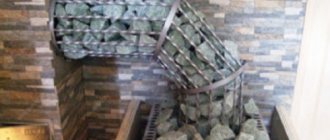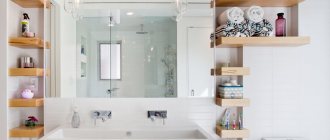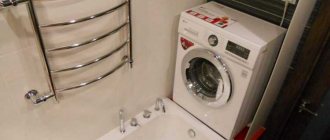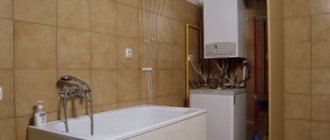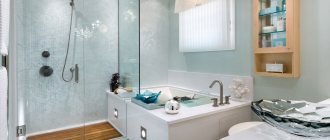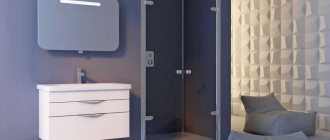When renovating a house, many are interested in how to hide pipes in the bathroom, how to design a bathroom so that the mains and other communications are not noticeable.
To this it should be added that it is important not only to close the pipes, but to do it in such a way that access to the network is free at any time.
When organizing your home, everything needs to be carefully thought through, and in the bathroom this is especially important. This is due to the specifics of the room, which is not inherently large, so it is necessary to compactly place sewer and water communications, furniture, etc.
The specificity of the bathroom lies in the fact that there is a distribution of pipes for water, for draining from the bathtub, washbasin, and toilet.
If you plan to build a new house, then the question of how to close sewer or water pipes should be thought through in advance.
What pipes can be hidden?
Before making a decision, you need to understand in detail some of the features of the connections. Some of them do not require special attention because they are reliable. They can be hidden without fear.
And some types of connections require constant monitoring during maintenance. Options for how to close pipes in the bathroom are shown in the photo. They should be studied before making a final decision.
Can be completely hidden:
- Steel pipes and joints made by welding;
- Brazed copper pipe;
- Press fittings made of metal-plastic, crimped with special pliers. And they must only be of high quality;
- Plastic water pipelines that are mounted by soldering.
But, there are types of pipe products that are not recommended to be hidden:
- Any threaded connection on pipes made of steel or other material;
- Threaded fitting on metal-plastic, assembled with a key.
What can be hidden and what cannot
If you plan to tightly mask pipes, you need to understand that not all communications should be hidden in this way. First of all, it is not suitable for masking fittings - connections in the shape of the letters X, T or G. They are points where there is an increased risk of leaks. Also, the places where there are meters, cleaning filters and other connections are not tightly closed.
Related article: Decorate a children's room with your own hands: ideas
Steel pipes with welded joints, as well as soldered copper pipes, can be walled into the wall. It is not recommended to hide all threaded pipe connections in walls without the ability to quickly access them.
How to hide pipes in the wall with your own hands
Close in the wall. This method is the most popular. It is not difficult to cope with such work; in this situation, you can do without the help of professionals.
We hide pipes in the walls with our own hands, in the bathroom part 1
Before starting work, you need to prepare the necessary tools. If it is a water pipeline, then it is necessary to shut it off; if it is a sewer pipeline, then nothing additional needs to be done.
Then you need to develop a layout of the highway and buy material for cladding. Markings are made on the wall, and a groove will go along it. Its dimensions are calculated so that the water pipe fits freely there.
And for supplying hot water, the groove is made a little larger, because when heated it can expand.
The finished pipes are placed in the prepared recess and secured with fasteners. These fasteners can be purchased at any building materials store.
We hide pipes in the walls with our own hands, in the bathroom part 3
This is a very simple method. But this work involves a lot of dust and dirt. After all, before you hide the water pipes in the bathroom, you will have to cut the wall with a grinder. But, if you look from the financial side, this method is the most profitable.
You need to remember the following disadvantage. If a leak occurs, the wall will have to be dismantled to repair it.
Installation of a plasterboard box
How to close the sewer riser in the bathroom? In most cases, a plasterboard box is used for this, the installation of which can easily be done by hand.
How to beautifully seal a water pipe in a plasterboard box? First of all, you need to prepare materials and tools for installation:
- drywall and metal frame elements;
- pencil;
- knife and scissors for metal;
- screwdriver;
- roulette;
- level;
- drill and screwdriver;
- self-tapping screws;
- square
Work order:
- Marking.
When marking the places where the frame is attached to the walls of the room, use a level to ensure the structure is vertical. Communications must be hidden by deepening them into the frame by at least 1 centimeter.
- Installation of the metal frame of the future box.
Use a metal frame to mount the box, since a wooden frame is susceptible to moisture and can quickly collapse. Fastening occurs using dowels and self-tapping screws; installation of fasteners must be carried out in increments of 50 centimeters.
- Cutting and fastening plasterboard sheets.
Attaching drywall to the frame should be done every 30 centimeters.
- Installation of hatches on a plasterboard box at the locations of taps and other important elements (meters, threaded connections, etc.), so that, if necessary, repairs can be carried out quickly and inexpensively.
- Sealing joints.
A plasterboard box can be finished with any material: paint, tiles, wallpaper.
Installation of a complex box part 4
Disguise it under drywall
This method has currently significantly increased the number of its supporters. Because it is technologically advanced and simple.
Photos clearly demonstrate how to close water pipes in a bathroom with plasterboard. It can be seen that the plasterboard sheathing looks very aesthetically pleasing. In the same way, you can close the sewer pipeline.
The disadvantage of this method is that the room loses its dimensions. This method of hiding sewer pipes in the bathroom using drywall is perfect for a newly built house, where the owners themselves determine how to place the internal partitions.
It is not physically difficult to hide the pipeline in this way, and you do not need professional skills and knowledge for this. In old Khrushchev-era and panel houses this method also finds its application.
Use of plastic panels
This method has become popular due to its simple installation. The work pattern is similar to how we did plasterboard sheathing. In this case, a frame is also constructed from metal profiles, and then it is sheathed with plastic.
It is not recommended to lay sewer or water pipes inside the rack profile. Here they can be damaged by self-tapping screws.
How to hide in a niche
Often, niches are provided in many apartments for the installation of water supply and sewer risers. When there are such, it is considered great luck.
Hiding communications in this case is very simple. The most important advantage of this situation is that all the work is done without wasting space in the room.
The essence of this method is that tiles are placed over the edges of the niche. It should extend a few centimeters beyond the edge.
After the glue has dried, the seams are grouted on the tiles. On both sides of the edge that protrudes, a direct connection for the plastic is glued.
The panels are tucked into it. They are mounted horizontally. If you don’t plan to hang anything on this wall, then you don’t have to add additional stiffeners.
How to hide pipes in the bathroom
If you need to hang something on the wall, then profiles should be placed in the places where it is planned. They are attached directly to the wall.
The described method is used in cases where it is necessary to provide a quick approach to the highway. If the quality of the network installation is impeccable, then the niche is allowed to be covered with plasterboard.
This work is a little more complicated than plastic sheathing. Because guide profiles are mounted to the edges of the niche. Jumpers are attached to them. And after that the structure is sheathed with plasterboard.
Provided that water meters are located in the niche, it is worth remembering that it is necessary to leave a hatch. The simplest option is to cut a hole of the required dimensions into which the hatch is glued.
Pipe box
Now it's time to tell you another secret. After thinking and thinking, my interlocutor decided that masking the pipes in the bathroom himself was too difficult. So he asked me to take on this matter. And as payment, he offered to guard my car for free for three months, well, sort of like a mutual settlement.
Therefore, below I will tell you in detail how to hide water and sewer pipes in the bathroom with plastic panels.
A plastic box will perfectly disguise all the pipes in the bathroom.
But first, a few more words about the advantages. I want to convince you 100% that I advised my interlocutor a very good option (especially when compared with the same box, but lined with plasterboard sheets).
So, the advantages of a plastic box are as follows:
- If necessary, the structure can be quickly disassembled, without damaging the material and is suitable for reuse. That is, if the plumbing in your bathroom is made using pipes and detachable connections, if leaks appear, you can easily eliminate them. And after that, put everything back together so that even your wife won’t suspect anything.
- A box covered with plastic panels does not require additional decorative finishing. Moreover, they themselves are a finishing material; I myself have renovated many toilets and bathrooms, covering the walls with plastic.
- The design is resistant to deformation and can be quickly repaired in case of breakdown. The plastic has sufficient flexibility and strength, so it is difficult to damage. However, if someone succeeds, the destroyed panel can be replaced within a few minutes.
- The supporting frame and plastic itself can be installed even by a beginner in matters of repair and interior decoration. You can complete the construction of the box within one day. At the same time, there is no need to buy any special materials or rent complex tools.
- This whole structure is inexpensive (especially when compared with gypsum plasterboard and tiles). It was not without reason that many of my clients, who did not want to spend a lot of money on renovations, chose plastic panels for covering the walls in the bathroom.
- Compact and spacious. The panels themselves are very thin and are hung on a lightweight frame. Therefore, the box will occupy a minimum of usable space in the bathroom. But this room is not the most spacious in the apartment, so free space will never be superfluous.
The plastic panels are thin, so the box is very compact.
Preparing for work
So, I convinced the watchman to make a plastic box, and he entrusted this honorable duty to me. Therefore, I immediately (that is, from the next morning, since it was Saturday) started work.
The first stage is preparation. I always proceed according to this scheme:
- I am studying all the pipelines that need to be disguised in the future box. It is necessary to identify shortcomings and eliminate them before constructing the frame and sewing it up with plastic.
First of all, you need to make sure that the pipes in the bathroom are not leaking.
I'll give you one piece of advice. If you change water pipes before installing the box, try to plan the system so that it contains a minimum of connections. Especially if threaded fittings are used.
- I’m coming up with the configuration of the future box. In this particular case, I drew a sketch on paper and showed it to my “customer” from the parking lot. He approved.
Before starting work, it is useful to make a drawing of the future structure.
I always try to come up with a design so that, in addition to its main task (masking pipes), it serves as a stand for detergents, or cosmetics, or something else.
Read more: Septic tanks “Chistok”: overview of the model range and installation rules
Immediately at this same stage I always decide where to make holes in the box for the inspection doors. After all, you won’t disassemble the plastic casing every time you need to turn off the water or look at the water meter readings.
- Based on a pre-made drawing, I calculate the amount of material needed. Naturally, I buy everything with a small reserve, since in my practice there have been many cases when I had to go to the store to buy one wooden block or one plastic panel.
The material must be taken with a small reserve.
At the preparatory stage, think immediately about how the seams of the plastic panels will be located. I prefer vertical ones, but then you need to install transverse stiffening elements when constructing the box.
To avoid this, you can do it horizontally. But in this case, you will have to do more work cutting the panels. It is difficult to give a specific recommendation here; you can make a decision at your own discretion.
To construct a box from plastic panels (and, indeed, from gypsum plasterboard), you will need the following materials:
- galvanized profiles for mounting the frame (they can be replaced with wooden blocks with a section of 3 by 3 cm);
- plastic panels (as you understand, if you make a box from plasterboard, you will need to buy this);
- silicone sealing compound;
- polyvinyl chloride skirting boards for masking the edges of plastic panels;
- plastic doors for inspection holes;
- screws or self-tapping screws;
- knife for cutting plastic panels.
It is advisable to select the design of the panels to match the design of the bathroom.
Having finished with the preparations, I began to construct the frame of the box, which will then be covered with plastic panels. As I already said, I bought a galvanized profile, but I think if you preferred wood, you can guess how to use it correctly.
The work flow is as follows:
- In places where the box will come into contact with the bathroom wall, I installed guide profiles that will limit the dimensions of the future structure.
The first step is to install the wall guide profiles.
When installing them, be sure to use a building level to maintain vertical and horizontal lines.
To secure the parts, I use dowels with screws and drill holes with a hammer drill. If your walls are already tiled, work very carefully so as not to split the decorative material.
To save more free space in the bathroom, I recommend placing the frame closer to the pipes. However, you need to leave a free space of at least 3 cm, otherwise the plastic may melt from contact with a hot water supply.
- Installed a guide profile on the floor and ceiling. Otherwise, it will not be possible to firmly secure the upper and lower parts. In addition, these parts help to correctly mount the external corner support element.
Then the frame elements are fixed to the floor and ceiling.
- Mounted the outer corner. To do this, I used the same profile that I installed on the wall.
- After that, I cut several profiles, which I connected to the guides on the walls and the corner profile, making stiffening ribs. They should be located at a distance of no more than 40 cm.
Frame with installed corner part and stiffeners.
I fastened the parts together using small self-tapping screws.
Sheathing installation
After finishing work on constructing the frame, I moved on to covering it with plastic panels. I acted according to the following scheme:
- I installed the starting PVC profile (U-shaped part). I secured it to the frame. Here you need to act very carefully to avoid deformation of the product and attach it strictly vertically.
The photo shows profiles for plastic panels and their use in constructing the box.
I also used small self-tapping screws to secure it. If you constructed the frame from wooden blocks, then you can fasten the plastic parts using a construction stapler.
- Then I measured the required height and cut off the plastic panel.
I prefer to use a knife to cut panels.
- After that, I installed the panel on the frame, inserting one end into the U-shaped end piece, and securing the second to the frame using self-tapping screws.
The plastic panel is attached to the box with self-tapping screws.
- I did the same with the rest of the parts, except for the last one, which will connect to the plastic corner on the outer corner.
- Regarding the corner: at the end of the box you need to install an external polyvinyl chloride corner, which is necessary for installing the panels and masking the cut of the plastic panel.
- After installing the corner, I cut the last sheet of plastic not only in length, but also in width, and then inserted it into the desired place in the box.
- I did the same with other surfaces of the structure to disguise water pipes.
- After finishing the casing, I marked out the places for installing the inspection doors, cut holes and installed them there, gluing them with sealant.
An inspection door must be installed in the finished box.
- Then all that was left was to mount the skirting boards that decorated the joints between the floor (ceiling) and the frame. Although sometimes I was limited to only installing U-shaped parts. This is quite enough.
Advantages, materials and installation To answer the most common question when renovating bathrooms about how to hide water and sewer pipes in the bathroom under the tiles, you need to understand that in this case you need a pipe box. This is a plasterboard structure built on a metal or wooden frame, on which ceramic tiles are placed on top.
Installation of a box with a metal frame for masking pipes
Such a box may become impractical, as it is difficult to dismantle. He needs a plumbing practical hatch or even hatches. If the design is collapsible or mobile, it will only benefit. Therefore, it is necessary to create a box that would be as attractive, convenient and utilitarian as possible.
Material selection
The box in the bathroom requires moisture-resistant materials that are not subject to corrosion, mold and rot. Their small thickness and weight are desirable so that building structures do not turn out to be bulky and do not take up space. Galvanized metal profiles are more advantageous for the frame. A wooden frame in conditions of constant humidity is a risky material, but if you choose rot-resistant wood species and treat them with an antiseptic, this will greatly increase its durability.
Example of a plasterboard box
For covering - sheet material - plasterboard, moisture-resistant and carefully processed plywood, plastic and even metal coated with polyester, for example. Drywall and plywood will require additional coating, ceramic tiles, for example, while sheets of plastic or metal have a finished look and do not need further finishing.
Hiding the pipeline in the floor
Speaking about methods of placing communications, it is worth remembering another interesting method. You can close it in the floor.
This solution to the problem is attractive because it does not require gating. The pipes are laid on the floor slab and secured. After this, the screed is poured.
The disadvantage of this method is that sewer pipelines cannot be hidden in the floor. They will have to be laid using the usual old method - in grooves.
How to hide sewer pipes in the bathroom using roller shutters
Roller shutters (roller shutters, blinds) are a good option for masking pipes. This method is notable for the fact that roller shutters provide constant access to the pipes. But the installation of these elements has some features and difficulties.
Roller shutters are installed on an existing base, that is, the installation of false walls or boxes cannot be avoided. It is necessary to cut a window in the decorative panel, as is the case when installing an inspection hatch. And only after that the roller shutters are installed in the hole. It is noteworthy that not all similar designs available for sale are suitable for this purpose. You should only buy special modifications for plumbing fixtures. They differ from ordinary roller shutters in that they are made of stainless metal or plastic.
For a bathroom or toilet, you can also choose blinds with electric motors hidden in moisture-proof boxes. But if the opening width is less than 52 cm, you will have to use blinds that can only be opened and closed manually.
Plumbing roller shutters
In the search for methods on how to close the pipes in the bathroom, they just couldn’t come up with anything, the photos show various options for getting out of this situation.
And we can’t help but mention another good and simple method. Its essence is simple - it is the use of sanitary roller shutters. In this situation, they perform a number of functions:
- Communications are closed;
- Reduce the noise of plumbing fixtures;
- Increase the level of interior aesthetics;
- Allows full access.
The advantage of this method is obvious. Roller shutters do not hide space; when assembled, they are located in a box, and when deployed, they cover what is located behind them.
To approach communications you only need one simple movement of the hand.
Hiding with furniture
If the above methods cannot be used in the bathroom, then there is another very simple method. It is recommended to place communications in the furniture design.
This can be done after all repair work is completed. It is best to do this when hanging cabinets, mirrors, or installing cabinets.
Furniture in this situation not only masks communications, but is also used for its intended purpose. It is very convenient that, if necessary, there is always full access to the pipes.
High humidity in the bathroom places additional demands on furniture. Waterproof materials are not cheap, and not everyone can buy such a headset. In this case, it is recommended to install mechanical forced ventilation. This way you can regulate the microclimate and ensure the necessary air exchange.
There are many ideas on how to hide pipes in the bathroom. Which way to go is up to everyone to decide for themselves. It all depends on the preferences and capabilities of each person.
The main thing is to approach this issue thoughtfully and choose the option that is suitable for a particular room. Then you will be pleased with the new and improved bathroom interior.
How to hide communications using a false wall
If, when finishing a new room or seriously renovating an old one, all communications can be run along one wall, the best way is to install a false wall made of plasterboard, behind which you can hide all the pipes.
Advantages of the method:
- Easy to install and dismantle.
Installing a false wall made of plasterboard to mask communications is in many ways simpler than installing a box made of the same material, since most of the time you are installing entire (or large) sheets of material on the wall of the room, you will not have to make a large number of cuts.
- Light weight.
- Durability.
- Ability to withstand heavy loads.
You can hang a large amount of plumbing equipment, shelves and other accessories on a false plasterboard wall without worrying about its safety.
- Versatility.
How to seal protruding water supply pipes to bathroom faucets? In some cases, it is prohibited to tap walls, as this may adversely affect the load-bearing capacity of the enclosing structure. A plasterboard wall can be installed anytime, anywhere.
- Wide range of finishing options.
Any finishing coating can be applied to a false plasterboard wall: paint, wallpaper, tiles. If you choose the latter option, for maximum reliability of fixing the tiles on top of the drywall, install a special mesh.
the simplest collapsible box lined with tiles
The only significant disadvantage of this method of masking communications is the reduction in the volume of the room. This drawback can be eliminated by installing storage shelves in the false plasterboard wall.
Hiding communications under the bathroom
Quite often, the largest parts of systems pass under the bowl. Of course, you can put it on legs and mount a decorative screen or screen, but the best way to hide communications under the bowl from a design point of view is to install a podium.
First of all, when planning a podium, you need to choose the material from which it will be made. A bathroom is a room with a high level of humidity, so not all types of materials are suitable for constructing a podium. You can use:
- High-quality drywall, resistant to prolonged exposure to moisture.
- Brick.
- Foam blocks.
The most convenient option is plasterboard, since the installation of this material is characterized by high speed and minimal complexity.
The main thing when choosing a material is to take into account that a filled bathtub can weigh up to 250 kilograms, which means you need to choose a design that can easily withstand such weight. DIY bathroom renovation. Installing a bathtub, adding a shelf to the bathtub and installing a screen under the bathtub
Ideas on how to hide communications under the sink
How to close the pipes under the bathroom sink? Ideas that are the most popular and interesting:
- Installation of plasterboard box under the sink.
This option allows you to achieve maximum compliance of the sink with the style of the room.
- Installation of a pedestal for a sink.
The cheapest and easiest way. The sewer and water outlets are located in one place, the main thing is to maintain the minimum slope of the sewer.
- Installation of a wall-hung sink with a rear exit and hidden installation in a box (or false wall) made of plasterboard.
- Installation of furniture with a built-in sink.
The most popular method, since currently there is a huge variety of furniture for sinks of all types.
Part 2. How to hide, hide pipes on a kitchen apron. Furniture with your own hands. #kitchenofmydream
Possible mistakes
Before closing engineering systems in a bathroom or toilet, you first need to make sure that the selected communications must be freely accessible. For example, hot water meters or a threaded connection where the likelihood of a leak is greatest.
In addition, you need to make sure that there are no disruptions to systems when hiding systems. Quite often, many people forget about the required slope of the sewerage system when they hide it in a plasterboard box.
The most common problems that arise from errors in masking sewer and water supply systems.
- Lack of access to taps.
If you want to disguise the system even at the location of elements that require direct access, install special inspection hatches. Currently, there is a large selection of such elements; they differ in the method of opening and design (for example, there are hatches that can be closed, disguised as tiles).
- The occurrence of leaks.
The most vulnerable points of the water supply system are threaded connections. Monitor the tightness of the joints and the quality of the sealant used, and also leave service hatches for quick repairs if necessary.
- Difficult installation of additional elements.
Before renovating a room, decide on the location of all household appliances. Otherwise, when you hide all the elements, connecting a new device (for example, a washing machine) will be quite problematic.
The main thing when installing sewerage and water supply systems is the use of high-quality materials and accuracy during work. Otherwise, even following all the rules can lead to leaks with the subsequent need for expensive repair work.
A little about the types of wiring
The main rule is that pipes should be laid in a certain sequence. Even those who are doing it for the first time can easily do this work with their own hands.
But sequential wiring also has a number of disadvantages. The main one is that the pressure is distributed unevenly across such systems. This means that it is not recommended to turn on water in several consumers at once.
A radical way to hide pipes
In fact, there are a lot of such methods, so for your bathroom it’s quite easy to choose the best option that suits you in terms of results and labor costs.
This is the most labor-intensive method, but it gives the best result and does not require the construction of a space-consuming frame. Its main disadvantage is the danger of pipe rupture, which will lead to the need to dismantle the entire structure, including finishing, and costly repairs. Therefore, only plastic pipes for various purposes without detachable connections are masked in this way.
The water supply can be laid in the wall. To do this, grooves of a suitable size are cut. Such that the pipe fits freely inside. It is advisable to choose the shortest path with a minimum of turns. If it is intended to lay two pipes in parallel, with hot and cold water, a separate recess is made for each with a distance of at least 0.3 m between them. It is prohibited to lay them in a common one.
Before installing the structure, it is advisable to equip the grooves with a sleeve made of foam rubber or thermoflex to minimize problems from condensation and thermal expansion. After laying the pipes, the grooves are sealed with cement mortar. The sewer pipeline can be laid in a screed. If its length is large, be sure to use corrugation, which is put on the pipes before installation. This will allow them to expand freely when heated.
Read more: Calculation of gas consumption for heating a house, examples of consumption rate formula
Various methods are used to hide communications in the bathroom. Horizontally located pipes are hidden in the walls with the help of additional work, performing grooves and then finishing the surface with tiles or plaster. Also, pipes are often hidden in a box, the structure of which is made of plasterboard or plywood, choosing a moisture-resistant material. Such a box can be finished with tiles or other material.
To hide pipes, structures that look similar to furniture cabinets can also be created. Pipes in such cabinets take up only part of the space, and the remaining shelf space is used for storing household items. Another popular option is to install roller shutters in the bathroom. By choosing cute decor, they will even decorate the room. And there is always an option for creative people - to paint the pipes, cover them with mosaics, use artificial plants, stucco molding or other ideas.
Hiding in the wall
It is recommended to hide in the walls only pipes made of copper or polypropylene - firmly welded or soldered, without threaded connections. In this way, you can aesthetically hide pipes running horizontally. They are first placed in corrugation, then after gating they are laid in the wall and treated with a concrete or cement screed on top. Laminate, tiles and other coverings can be laid over the dried screed.
Before you start gating, it is important to draw up on paper a wiring diagram that will be most optimal for your bathroom. When drawing up such a diagram, take into account the route and diameter of the pipes, as well as the features of the walls (are they suitable for gating, what is the thickness, is reinforcement needed, what will be the thickness of the screed). In the right places (adapters, taps, meters, threads) inspection windows are installed.
Remember that horizontal grooves are not performed in panel walls. Also, such manipulation is not carried out with a wall width of half a brick.
For this method, use a moisture-resistant version of drywall. The popularity of this method of camouflage is ensured by its simplicity and manufacturability, as well as financial accessibility.
Drywall helps to hide not only the pipes, but also the entire sewer system, however, a significant drawback is the reduction in usable area, which is an acute problem for small bathrooms.
Most often, plasterboard boxes are installed in new buildings, where bathrooms are more spacious than similar rooms in “socket” or “Khrushchev” buildings.
The basis of the box is a metal profile or a frame made of wooden blocks. It is covered with plasterboard, which is then finished to taste.
To access certain parts of the wiring, holes are made in the drywall onto which inspection hatch doors are installed.
A practical option to hide pipes in the bathroom is to create a furniture structure. With its help, the interior can look richer and more attractive. Typically this design is a cabinet with shelves.
For vertically located pipes, a ready-made cabinet-case is suitable, in which the back wall is taken away, and space for the pipes is cut out in the shelves. However, finding furniture that can remain in contact with wet pipes for a long time without deteriorating is not easy. And treating all surfaces of the purchased cabinet with a moisture protection agent will waste your money and time.
Therefore, more often in the case of masking communications with furniture, the structure is created independently or to order.
The material for making bathroom furniture is often laminated chipboard, which is resistant to moisture. The doors in such a cabinet are chosen depending on the placement of the plumbing fixtures - sliding or hinged. After installing the structure, all cracks are treated with silicone for greater tightness.
Another method of camouflage, which can be called easy and practical, is the use of a special screen. This is a frame in which plasterboard or plastic panels are fixed to 2 guides. This screen is inexpensive and looks nice. It is easily removable, simplifying repairs, but its disadvantage is the same as that of a plasterboard box - reducing the area of the room.
Bath podium
In total, I know four main ways to disguise pipes. But I want to note that these are basic techniques and can be combined with various finishing methods. Almost all of the technologies described require serious work, so they are often resorted to during major renovations in the bathroom.
I'll tell you about each method in more detail.
This is the most obvious way to hide water pipes. Its essence is that before installing the engineering system, grooves are made in the enclosing walls or floor into which the pipes are laid. By the way, this is what you can do if you are deciding how to hide the water supply under the tiles.
Hidden pipe laying is the most reliable way to disguise them.
It would seem that if everything is so simple and easy, why come up with other methods of disguise. But the fact is that I personally think hidden routing is not the best pipe routing scheme. It has many disadvantages:
- For hidden installation, only metal-plastic and plastic pipes can be used. Therefore, if suddenly you are a supporter of metal water pipes, you will have to refuse to wall them up in the wall.
- During installation you will have to use only permanent connections.
- The process of hidden pipe laying itself takes a lot of time and requires great precision. For example, if you have already soldered a pipe, but it does not fit into the groove, you will either have to hammer out the wall again or resolder a section of the pipeline.
- In the event of an accident, you will need to completely destroy the decorative finish, that is, start renovating the bathroom all over again.
That’s why I recommend thinking several times before hiding water pipes in the wall. Moreover, there are also less radical methods. For example, installing cabinets or other furniture. By the way, more on this in the next section.
Furniture
This option is good because you do not need to destroy or somehow modify the decorative finish of the walls. Almost anything can be used as pieces of furniture to mask utility lines:
- hanging mirrors;
- bedside tables;
- lockers and so on.
Pieces of furniture will perfectly hide water pipes.
Of course, it is better if the wardrobe or bedside table is made independently. Then their dimensions will ideally fit the dimensions of the room and perfectly camouflage your existing pipes. The cost of making custom-made furniture is not that high (although it all depends on the design and materials), and if you have at least a little skill with tools, everything can be made by yourself.
The second option is to buy ready-made furniture. But at the same time, you will still have to customize cabinets and cabinets on site, since no factory design can provide for all the intricacies of pipes in your bathroom.
The disadvantage of this method is difficult access to the pipes. If you need to cut something in or fix a leak, you will have to dismantle the cabinet or disassemble the bedside table. Therefore, I will tell you about one more method - using roller shutters or blinds.
Roller shutters
There's really not much to tell here. Buy roller shutters or blinds of the appropriate size and install them in the bathroom so that they cover the water pipes.
Blinds and roller shutters will disguise the pipes and provide easy access to them.
I prefer roller shutters, as they have several advantages over blinds:
- completely mask water supply and sewerage pipes;
- protect against water noise in the engineering system;
- give the room an elegant appearance;
- provide free and quick access to laid pipes.
If you decide to buy blinds, I advise you to purchase plastic panels that can be used in humid air without changing their appearance and technical characteristics.
Boxes and niches
Such structures make it possible to hide any number of utilities laid in an open way (that is, not buried in the walls). Before starting a bathroom renovation, I recommend immediately drawing up a small plan or sketch, indicating which specific boxes and niches will be made and what size.
