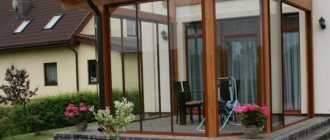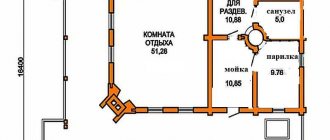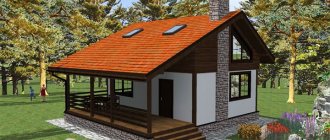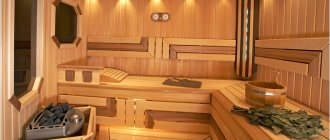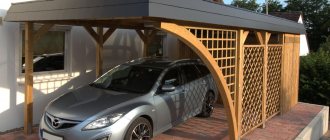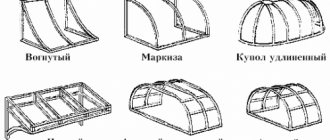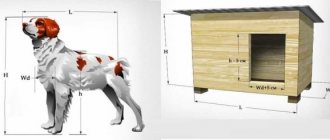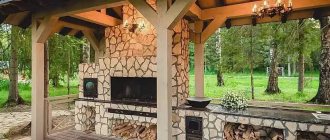A year after building the house, I wanted to attach a canopy to its front wall. So that it is functional, but at the same time very simple in design. What was required from the canopy? The most important thing is that thanks to it I wanted to get an additional place for summer relaxation, protected from sunlight and rain. For outdoor gatherings, so you can have lunch in the courtyard and relax on a sun lounger. According to the project, the canopy was supposed to be a kind of replacement for an open gazebo, but with a simpler design. So that during construction a minimum of material resources and physical effort is spent.
Within 2 weeks the plan was implemented. Based on the acquired practical skills and knowledge, I would like to bring to your attention a report on the construction of the simplest classic canopy attached to a house.
- 2 Step #1 – installation of metal poles
- 3 Step #2 – make the roof
- 4 Step #3 – pouring the foundation for the mini-wall
- 5 Step #4 – installing covers on posts and trellises
- 6 Step #5 – building a retaining wall
Canopies in the yard - comfortable outdoor recreation
Photo: Home Stratosphere
A rectangular canopy under a hip roof made of flexible tiles is the most rational solution. Here you can sit for lunch outdoors and park your car if necessary.
Photo: GardenSite
Do you like to barbecue at your dacha? Build a small square shed for a barbecue on the site, and complement its fencing with wide handrails that will play the role of a bar counter.
Photo: Walli.co
A canopy in the yard is an indispensable structure for arranging a summer kitchen. Its roof can be built as a continuation of the roof of the main house.
Photo: Lay-Z-Spa
If you want to create an outdoor spa area, a discreet wooden canopy without any frills will allow you to enjoy bathing at any time of the year, even in bad weather.
Photo: Heritage Gardens
A hexagonal gazebo in the form of a canopy with one blank wall will protect you from sharp gusts of wind, and two lattice fences on the sides will diffuse direct sunlight.
Photo: Paradise Decks & Spas
A compact gazebo-canopy under a hip roof made of wood is an excellent option for a small summer cottage. Here you can sit in privacy or use it as an outdoor picnic area.
Photo: DesignRulz
A canopy in the form of a wooden pergola entwined with climbing plants looks colorful and creates a pleasant area for relaxing with the family.
Photo: Pinterest
The roof of a high-tech style house can simultaneously serve as a canopy over the patio area. The modern trend is that the rafter system is not hidden behind the cladding; it acts as a bright detail of the roof design.
Photo: Ideal Home
A country-style gazebo looks completely different - it can be a cozy house made of wicker among dense greenery.
Photo: Pinterest
A more austere, but no less successful design of a country-style canopy for a garden is a gazebo with wooden columns and a stepped hipped roof.
Photo: Planted Well
In the middle of the landscape-style garden, a canopy with supports made of rough tree trunks and a roof made of wooden tiles looks delightful.
Arbitrage practice
There is probably no other building on the site that has as many grounds for going to court as a shed. Often neighbors try to build a building close to the neighbor's fence. In a number of situations, the slope of the canopy roof either overhangs the neighbor's property or allows water and snow to enter the neighbor's plot.
It is necessary to focus on the fact that demolition of the allotment is a last resort. For the court to make such a decision, it is necessary for the plaintiff to prove that the construction violates his rights not related to the right of ownership. But the violation cannot be eliminated in any other way.
In most cases, the court takes the side of the shed owner. However, if the plaintiff proves that the canopy shades his allotment, interferes with the cultivation of plants, and also causes the allotment to become wet, then the demand for dismantling may be satisfied.
The results of the examination are used as evidence. The party that ordered the work must pay for the expert’s work.
But the costs can be shifted to the defendant if the plaintiff's demands are satisfied.
Example . Citizen E applied to the court to recognize the canopy on his neighbor’s territory as an unauthorized construction and have it dismantled. The facility was built adjacent to his garage. The plaintiff explained that the shed has a gable roof, which causes precipitation to fall onto the roof of his garage. The canopy was built close to the fence. Which does not comply with fire safety requirements and urban planning standards. The defendant explained that the territory of his property does not allow for a carport to be built in another place, but it is necessary for his car. The result of the examination did not prove significant water ingress into the neighbor's garage, since a drainage system was installed along the edge of the canopy. The court rejected the plaintiff's claims.
Installing a canopy on site is often a temporary solution. But this does not prevent the emergence of a protracted conflict with neighbors. If the owner of a neighboring plot insists on dismantling your building, you need to get the support of a lawyer. A specialist will help check the object for compliance with standards and protect interests in court. Just describe the problem to the lawyer on duty and get a free consultation.
- Due to constant changes in legislation, regulations and judicial practice, sometimes we do not have time to update the information on the site
- In 90% of cases, your legal problem is individual, so independent protection of rights and basic options for resolving the situation may often not be suitable and will only lead to a more complicated process!
Therefore, contact our lawyer for a FREE consultation right now and get rid of problems in the future!
Article source: https://allo-urist.com/rasstoyanie-ot-navesa-do-zabora-sosedej/
Porch awnings are a beautiful element on the facade of the house
Photo: v-procese.ru
The classic version of a canopy over a porch is a gable roof, which is supported by wooden or metal beams.
Photo: czmcam.org
A modern version of the traditional design of the porch is a gable canopy at the height of the second floor.
Photo: Remoo.RU
Want to make your porch stand out? Cover the inner surface of the canopy above the entrance with clapboard in a catchy color.
Photo: imshyam.me
A massive canopy in the shape of a rectangle is a trendy design for the entrance to a house in the Art Nouveau style.
At what distance can you build?
To determine the distance, it matters what material the building is built from.
In addition, it must be taken into account that the general rule requires that other buildings (which include the shed) be located at a distance of 1 m from the boundary.
If your fence is placed deep into the site, then the distance must be measured from it.
If wooden buildings have already been erected on the neighbors’ territory, then when constructing a wooden shed it is necessary to retreat 10 m from them.
The distance between stone and concrete buildings is set to at least 6 m.
Therefore, it is advisable to choose more fire-resistant materials.
Carports - a practical solution for the safety of vehicles
Photo: HappyModern.RU
Contrasting with the color of the house facade, the carport becomes a bright accent in the architecture of the building in the high-tech spirit.
Photo: LandshaftPortal.Ru
You do not necessarily need to follow the generally accepted canons and make a canopy with even slopes. Give the roofing a wave-like shape - such a canopy will definitely attract attention.
Photo: ugtent.com.ua
In addition to stationary canopies, you can use mobile structures consisting of metal supports and a tension awning. It makes sense to install such canopies at your dacha, where you are staying seasonally.
Photo: accbud.ua
A carport with side walls simultaneously functions as a shed for storing agricultural equipment and household tools.
Canopies for the terrace - a cozy place to relax near the house
Photo: timberdesign.co.za
The simplest option for a canopy over the terrace is the second floor floor slab pushed forward. Such a canopy protects both the porch and the adjacent seating area from precipitation and sun.
Photo: metalroofing.systems
On the terrace, under a canopy, you can install an outdoor fireplace and be in the fresh air even in inclement weather.
Canopies made of polycarbonate - cost a budget, but look impressive
Photo: proroofer.ru
Polycarbonate is successfully combined with forging - the canopy over the porch in the photo looks airy, as if weightless. The main emphasis in the design of this entrance group is the forged details of the canopy.
Photo: Olx.uz
Being flexible, polycarbonate is perfectly mounted on a radius frame. The cascading canopies over the entrance to the house are especially expressive in design.
Photo: ZaZaborom
Metal structure, gabions and polycarbonate - the canopy in the photo looks modern, discreet and at the same time non-trivial.
Canopies made of Ondulin - easy to make with your own hands
Photo: ecostroy-crimea.ru
Canopies made from Ondulin do not require a powerful supporting structure due to the light weight of the material. In addition, you can easily install such a canopy over the entrance to the house yourself.
Photo: Krrot.Net
Canopies from Ondulin are perfectly combined with wooden facades and create a harmonious ensemble with country-style architecture.
What is a canopy
Expert opinion
Stanislav Evseev
Lawyer. Experience 12 years. Specialization: civil, family, inheritance law.
A canopy is understood as a static object erected without the use of a foundation. In essence, it is a roof that is supported by special supports (pillars). One of the sides of the building may be a wall.
Often sheds are erected on private plots to serve as a garage.
Let's look at the differences between a garage and a carport. A garage is a building intended for a car or motorcycle, which has 4 walls. In addition, the garage is equipped with wide gates for vehicle entry.
A canopy can have no more than 3 walls. It is also not equipped with a gate.
According to urban planning standards, a canopy is not considered a capital construction project. Because it has no foundation.
But in a legal sense, the situation must be considered individually.
If the building meets the following rules, then it is recognized as a capital construction project.
| No. | Rules |
| 1 | Cannot be moved without damaging the structure |
| 2 | Cannot be disassembled |
| 3 | Built on a foundation |
| 4 | Has stationary utilities (electricity, water) |
| 5 | Registered with the BTI |
