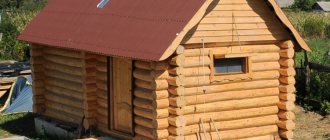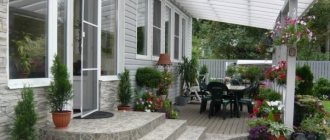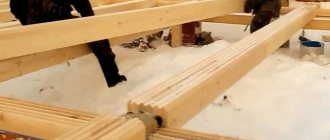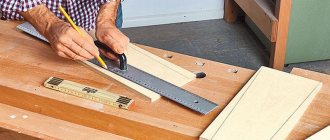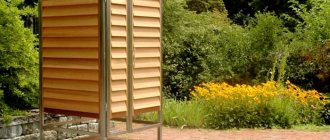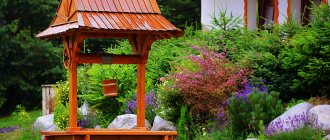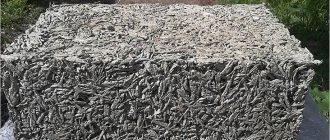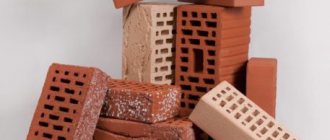Options for extensions to the house
An extension is a general name for many buildings that are designed to expand the area of the house.
Some, for example, prefer to make a closed veranda as an extension to the house, while others prefer a different structure.
Each owner of private property must independently decide which type of extension is suitable for him and can be designed on the site:
- porch - can have any shape and be equipped with a staircase with railings. Typically, a porch is built from blocks or wooden beams;
- canopy - the simplicity of this design allows installation in any part of the cottage. At the same time, the canopy performs an important protective function. Because it protects the house from rain, snow and sun rays;
- garage – some extensions to the house are used as a garage. This helps save some space on the site.
But often an extension to the house is equipped as a summer room for relaxing with the whole family. This is an excellent option both for houses located within the city and for country cottages.
Where to start planning an extension
Any option for an extension to a house is based on four main documents, on which the future fate of the building will depend:
- Permits for the construction of a building;
- A project for a new building with detailed details of the implementation of the most important components, for example, a diagram of the connection to the main building or the construction of the foundation;
- A diagram of the location of the extension on the site plan, with marked distances between individual buildings;
- Construction estimate.
Often, the construction of an extension to a house is just a small cosmetic expansion of an existing veranda, porch or outdoor terrace. Both elements already appear in the original design of a private house, so its owners believe that nothing needs to be changed in the documents. The external dimensions of a house with an attached premises do not change, the distances between objects according to sanitary and fire safety standards remain the same, so there is no point in having to bother with bureaucratic procedures for re-registration of a permanent building.
Similar logic can still be understood if we are talking about a country panel house, a wooden dacha or any other structure erected without a foundation or falling under the definition of temporary. If we are talking about the construction of capital-type structures, the arrangement of an extension always entails certain consequences.
For your information! Refusal to register, other than a fine or forced dismantling of a building, is primarily an investment “in the air” with the risk of losing everything.
A professionally designed and built extension to the house, photo, can increase the capitalization of the property from 30 to 60%. The situation is quite common for modern brick buildings built on the slope of a hill or mountain. Instead of a veranda, an extension to a brick house is being built on stilts, which allows increasing the living space by 40-50%.
Properly executed documents will allow, for example, to increase the amount of collateral in the bank or simply sell the building at its real price. Whereas an illegal extension to the house will only create problems.
Legal subtleties
When becoming the owner of a private home, many people make a common mistake. Because they believe that they can change the layout depending on their own desires. This is true. But this statement is only half true.
It is imperative to provide a legislative basis for a new extension project to a wooden house. Indeed, in the future it may be necessary to demolish the building if it turns out that it was erected without obtaining permits.
To prevent this from happening, you must:
- send a notice of planned construction work to the local administration;
- wait for the administration's decision;
- in case of obtaining a construction permit, it is necessary to conduct soil studies and document the data obtained;
- assess the condition of the house, making sure to document it;
- obtain permission to build an extension from the fire department and utility services.
Remember that you must also include written permission from your neighbors along with the package of collected documents.
In their application, they must state that they have no claims regarding the start of construction work on the neighboring site.
Overview of species
Before you start designing a future building, you need to have a clear idea of its purpose. Conventionally, all extensions are divided into two categories - residential and non-residential. Rooms such as a garage, boiler room, pantry will be very different from a veranda or dining room with a barbecue area.
Knowing the functional tasks of the planned extension, you can more specifically calculate its area, the presence of windows, the amount of necessary material, and the supply of communications.
Extensions differ not only in purpose, but also in location: corner, side, facade. The parameters of the structure may vary, for example, an additional hallway is classified as a small building, a veranda is 6x6 square meters. m is considered a summer living room, and a terrace can generally be built around the entire perimeter of the house.
The layout of the extension also affects its external shapes - for example, you can find square, rectangular, semicircular buildings or structures that cover the corner of the house on both sides. Extensions are also divided according to the degree of openness, they are:
- closed - with the presence of walls, roof, doors, windows;
- open - with a light roof on supports (without walls), such as canopies, pergolas;
- completely open, located on a podium, decking, paving stones - these include a porch, terrace, patio.
The types of extensions are especially diverse according to their purpose; we will dwell on them in more detail.
Canopy
A summer extension with a roof on columns, screw piles, pillars does not have a solid foundation, but to install its supports, holes are dug, drainage is made in the form of sand and crushed stone, and concrete is poured.
Only portable models for temporary purposes are not built into the ground, but are fixed to the soil with removable devices.
A stationary canopy has one adjacent wall with the house or two walls if the building is not built in a simple geometric shape, but contains an internal corner. One part of the canopy is attached to the wall, the second is installed on supports, below the wall fastening, to form a roof slope for precipitation. The roof is most often made of polycarbonate or a material similar to the roof of the main building.
Canopies can be supplemented with railings, mosquito protection in the form of mesh or fabric curtains.
Such an extension is intended for summer recreation; it may well protect the owners from the scorching sun and warm summer rain.
Porch
This is an open extension located at the front door of a private house. The structure has a platform with steps and often contains a canopy and railings. The porch can have a concrete base or be made of wood. The railing also contains wooden balusters, but many people prefer to make the canopy frame and handrails from wrought iron.
Terrace
An open place for relaxation with a large deck; outdoor outdoor furniture, swings, and hammocks are often installed on it. The terrace can have railings, a canopy, one or two walls, or be completely free of shelters.
It can be installed in any convenient part of the house; it can encircle the entire building and even be located high above the ground - on the roof or combined with the attic.
A columnar foundation is usually used to base a terrace.
Veranda
Verandas are closed extensions; they are installed on a columnar or strip foundation, depending on the weight of the building. They usually serve as a buffer between the street and the house, retaining heat in living spaces. If the veranda is not insulated and heating is not supplied to it, you can only fully use the building in the warm season.
This room can perform different functions, depending on the needs and imagination of the owners.
In addition to the recreation room, it houses a greenhouse, a library, a playroom, and a workshop. If you have several exercise equipment, it can become an impromptu gym.
Garage, boiler room, utility room
It is convenient to have access to the car not from the street, but directly from the house. There is no need to dress for winter to get into the car. You can connect a garage with a workshop, furnace or utility room, making them into one building adjacent to the main building. Such buildings are united by one common roof.
There are special requirements for building a garage or boiler room. The garage must be located away from the actively visited area of the yard, and in order to organize a combustion room, all fire safety conditions must be met. As for the lightweight change house, there are no special complaints about it; it can be assembled within a day by making a frame from a profile pipe, and the walls from plywood or metal profiles.
Interesting: Exterior decoration of the house: options, description, how and with what to cover the facade
Summer cuisine
When adding a summer kitchen, even before building the foundation, you should think about the supply of communications for the flow of water and its drainage. You may need a gas pipe connection. It is important to properly arrange the ventilation system.
If you are planning a barbecue area and laying out a stove, you need to contact a specialist who can safely build the stove and remove the chimney.
It is clear that with such a set of connections you will have to obtain permission from all the listed utilities and from the fire organization.
Living room
When residents feel cramped, they think about an additional living room. It can be made summer, for example, during the arrival of grandchildren, or all-season. Depending on the weight of the building, a strip or column foundation is chosen.
If the room is planned to be habitable in winter, it is insulated and heated.
Nuances regarding construction work
Once the home owner has completely resolved the legal issues, he will be able to begin organizing the process of building an extension. Of course, it is better to turn to professionals who can quickly complete the work without making any mistakes.
But if a person is interested in building an extension on his own, then this issue must be approached thoroughly.
You must first draw up a project, select building materials and decide what design the building will have.
After all, it should complement the main structure. Therefore, it is better to familiarize yourself with photo examples in advance.
Materials for building an extension
Even if a professional architect is developing the project, he will definitely take into account the wishes of the home owner. This also has some influence on the choice of building materials.
In addition, a lot depends on the financial capabilities of the owner. You can build an extension from different materials. And the cost of the project will therefore vary.
timber
Any type of timber can be used to build an extension. An extension to a house made of timber is an opportunity to save a lot, but at the same time build a durable structure.
An important advantage of the material is that it has excellent thermal insulation characteristics. This is an environmentally friendly raw material that has an attractive appearance.
Chipboard, OSB boards
You can only use moisture-resistant boards, which are excellent for frame buildings. A distinctive characteristic of the material is a high degree of noise insulation. Its price is affordable. And that's why it's a common option.
Brick
This material has excellent strength and is durable. However, this is not the cheapest option available. In addition, it is possible to build a brick extension only if a strong foundation is laid.
Foam blocks and aerated concrete blocks
Due to its affordable cost and high thermal insulation, the material is in great demand. And therefore, it is not surprising that an extension to a house made of foam blocks or aerated concrete blocks is currently actually a trend.
Extension to a wooden house, construction projects from various materials
To understand what to make a new room from, you need to decide what it will be used for. For example, for a light terrace, a small wooden or iron fence is sufficient. If you need a summer room, a frame is enough. This design is one of the lightest and does not require large investments. It also assembles quickly, so even a person with no experience in construction can build an extension with their own hands.
Since the room is quite cool, the fasteners to the main structure should not pass through, otherwise the temperature in the adjacent room will be low. The outside covering is made of vinyl. Inside, lining is used for finishing, which is coated with varnish. You can make other coverings at the discretion of the home owner. For insulation, polystyrene foam or mats are used. The first ones absorb moisture less, but the second solution is inexpensive.
Also, an extension to a wooden house is made from:
- timber;
- foam blocks;
- bricks
Attention! The material for an extension for a wooden house should be light. A structure that is too heavy can compromise the integrity of the wall to which it is attached.
From timber
This extension weighs little and is highly durable. A wooden house is in harmony with an additional building made of timber, so this material is often chosen. Another advantage is thermal insulation. Wood retains temperature well even in winter, which is why it is used for the construction of residential premises. The timber saturates the room with phytoncides - biological substances that destroy most bacteria in the room and create a pleasant aroma.
A structure made of this material is heavier than a frame structure, so the foundation must withstand a greater load. Roofing felt is used as waterproofing. To ensure that the walls stand firmly, they are fixed on dowels made of wood or metal. When drawing up a technical plan for an extension, you need to take into account that both materials change volume due to heat and cold. Humidity will also affect the structure.
aa4fbfc55afd8b054a497bc4cc0ce3bf.jpe 489f9826901effa499d07c6607166e20.jpe 835494a52533261d30968caea70d088e.jpe
f22c02c93e214a41cedf7b9ca97a5194.jpeFor extensions, factory-made timber is often used because it:
- has tenons and grooves for them - this simplifies the assembly of the structure;
- all parts are firmly glued together from several components, the fibers of which are directed in different directions, which reduces the final deformation of the product;
- all surfaces are sanded and have a beautiful pattern that does not have to be hidden behind paint (impregnation is enough);
- The parts are dried using a special technology, which is why the burs does not deteriorate and remains within the stated dimensions.
Attention! Wood with natural moisture requires more care.
From foam blocks
Such an extension is more durable than one made from timber, but is less suitable for wooden houses. Foam blocks do not weigh much. Immediately after completion of construction, the premises can be used. The number of additional elements in the structure should be reduced so that the load on the ground does not exceed the norm. Foam blocks have good insulation, which is why the material is chosen for residential premises.
The best material for steps for stairs outdoors and indoors A beautiful, comfortable staircase is a decoration for your home. Convenience, as well as safety, depends on the size and height of the steps….
Gas silicate blocks do not deform due to temperature changes. Their surface is smooth enough for painting and wallpapering. The blocks are not subject to rotting like wood. They are also non-flammable, which is why they are suitable for homes with many children. They won't start a fire by dropping a match. Immediately after the installation of the walls is completed, windows and doors can be installed in them.
Made of brick
Unlike foam blocks, this material does not have to be reinforced with reinforcement. It is quite strong, and the stability of the structure depends only on the foundation and the quality of the cement. The problem with brick construction is poor insulation. Insulation is made from the outside to prevent dew from entering the room. To protect the extension from this, polymer boards are inserted between the walls to block moisture.
Frame extension
The installation process of this type of extension is simple. And that’s why this option is more popular. An important advantage is that the frame extension can be installed on a columnar or pile foundation.
In other words, its construction does not require a strong foundation, the installation costs of which can be quite high. This is possible due to the relatively light weight of the structure.
It is usually covered with slabs. But other options are also possible. It is only important to use materials that will not weigh it down too much. Because in this case there will be a need to think about strengthening the foundation.
Installation of extension
Video and photo reports from real objects will tell you more accurately how to install a frame extension to a house.
In short, a do-it-yourself frame extension to a wooden house and the most important part - its base - are mounted as follows:
- Using dowels and a hammer drill, wooden beams are mounted to the floor and the first wooden crowns;
- Vertical frame beams are installed along the perimeter of the foundation of the extension and the places where future doors will be installed, in increments of no more than 70-100 cm;
- To give strength to the frame extension, transverse floor beams are installed;
- If installation of the second floor of the extension is necessary, it is necessary to additionally strengthen the ceilings of the first floor.
Floor and walls
Even if the extension to the house is made of a frame and is lightweight, it must be strengthened with the help of floors and walls.
The floor in the extension can be made from ordinary pine beams, the cost of which is relatively low. A prerequisite is the treatment of all wooden elements with a special protective compound. With its help, it will be possible to increase the resistance of wood to the negative effects of external factors.
For a frame extension, panel walls can be erected. It is also possible to replace them with frame ones. They definitely need to be insulated. At the same time, it is necessary to insulate not only the internal, but also the external layers.
How to make an extension with your own hands?
The technology for building an extension depends on many factors: a wooden or brick house, a block or frame structure, and so on. The easiest way is to build a frame frame yourself: to do this, just follow the instructions.
Step-by-step instruction
Taking into account the most problematic stages of construction, we will conditionally divide the process into 5 steps.
Foundation
The choice of foundation depends on geographical conditions, capabilities and skills of builders. Most often, columnar, pile or strip foundations reinforced with reinforcement are chosen for frame extensions. For complex terrain, the first 2 methods are best suited; for flat soil - option 1 or 3.
The photo shows the pouring of a strip foundation
Floor
When the foundation is ready, the frame is erected. To do this, use metal guides or wooden beams. First of all, vertical posts are attached at intervals of 60 cm. The distance of the floor joists in the lower frame is made the same - 0.6 meters.
The subfloor is also made of wood: 2-centimeter boards are placed on the logs (beams, 50 mm wide). In the future, you can lay flooring on them or leave them as is (for example, on an open terrace or porch).
Advice! If the extension is based on sip panels, then the floor is also assembled from them without additional materials.
Walls
Wall covering begins with the constructed frame - when the vertical and side posts, as well as the upper and lower trim are assembled, you can begin to assemble the “pie”. You can lay insulation yourself, do steam and waterproofing, screw OSB boards, or use ready-made sip panels.
Roof
If the already finished roof of a block or wooden house can be “extended” - do it. If not, choose the same roofing and place it separately on top of the frame.
The roof of the extension can be:
- Single-pitch. The upper point is installed near the wall of the house, the lower one is lowered by 15-30 degrees relative to the upper one. There must be a slope so that snow in winter does not create additional load.
- Gable. Due to the need to install a ridge, it is more difficult to build than a single-slope one. But if you are planning to create a spectacular extension, choose two symmetrical slopes.
Any suitable option is suitable as a roofing material: metal tiles, slate, ondulin, soft tiles, etc.
Finishing
Extensions with walls and a roof need finishing inside and outside. For exterior decoration, choose lightweight materials - acrylic or vinyl siding, wood. The interior arrangement depends on the purpose of the room. for example, a garage or barn made of sip panels can be left as is, but the room needs to be sheathed with plasterboard, painted or wallpapered, and a ceiling and floor installed.
Video for beginners
Watch all the stages of constructing a wooden extension on a pile foundation in the video:
Veranda or terrace?
It is these two buildings that are most often erected near the house as an extension. A terrace is usually called an open structure that has restrictions around the perimeter.
A veranda is an enclosed space. It can be used to equip any room. And therefore this option is more preferable for many cottage owners.
After all, you can even install a stove or fireplace on the veranda. And then this room will be warm even in the winter season. In addition, this room can be used as a reception room.
Beautiful extension design
Working with a professional architect will simplify the process of choosing a design for your addition. After all, they will be offered a variety of options. And the home owner will definitely like one of them. But, if the construction is carried out by a novice amateur who is the owner of the house, then difficulties may arise.
It is important to understand that the building must correspond to the design of the main building. And therefore it is better to familiarize yourself with the different design options for the extension in advance.
Of course, you can completely copy the project you like or combine several ideas into one. And then the design will be unique.


