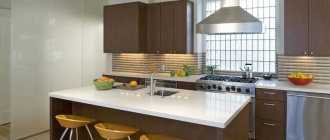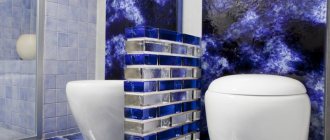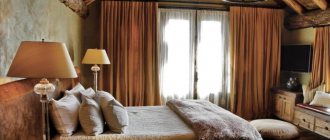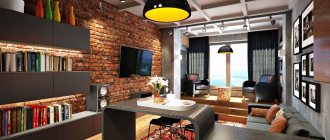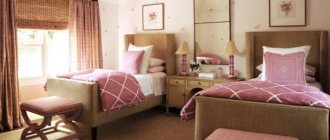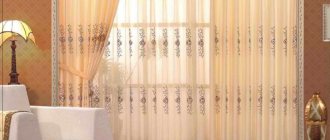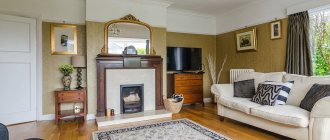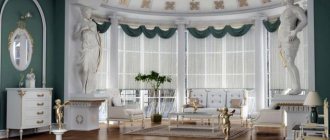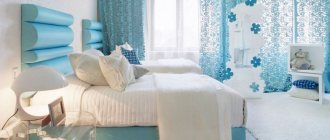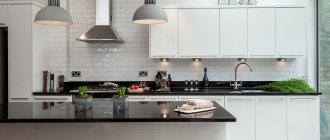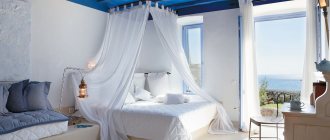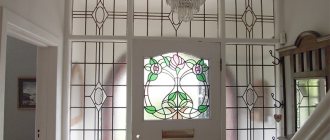Modern designers are increasingly using glass blocks in apartment interiors. This material has good operational characteristics and aesthetic qualities. You can use them to decorate walls or build partitions, decorate doorways, even windows. Your interior will become refined and original.
Glass blocks were used as a building material back in the last century, but having passed through the decades, they have undergone significant changes and returned in a new way to perform decorative functions.
Features of using glass blocks in the interior of an apartment
A block of glass can be different: matte or completely transparent, mirrored, multi-colored. The texture is embossed or smooth, with different effects: dimming the light and scattering it. The color range is wide: from neutral to bright, saturated shades. Externally, it looks like a rectangle hollow from the inside, with walls up to 1 cm thick. The brick is characterized by good sound insulation, but has a cold surface - thermal conductivity is low.
A glass block is two glass half-blocks welded together with a void inside.
Products are available in a variety of designs, you can even find them with stained glass
Application of glass bricks
Glass bricks have high sound insulation properties. This indicator significantly exceeds the corresponding factor of a brick wall. Glass blocks and glass bricks are quite fire resistant. This environmentally friendly material is easy to wash. This can be done with ordinary water and any glass cleaning products. If a wall made of blocks is damaged, it is enough to replace the failed element.
Glass bricks come in different colors and shapes. Standard sizes are 19x19x8 cm and 24x24x8 cm. The blocks are laid using a regular mortar of cement and sand. Transparent or colored glass bricks have long taken their place in apartment interiors. They are used to make interior partitions (photo No. 1), walls in the shower (photo No. 2) and bathrooms (photo No. 3). Translucent blocks of color are often used as decorative elements. They fence the stairs in the house (photo No. 4) and decorate the facades of buildings from the outside. A house clad in color blocks looks completely different.
Not only square blocks are used in apartment interiors. Some manufacturers produce rectangular, angular, and rounded products. The colors of these products may vary. Sometimes decorative elements in the form of stones, shells, and elements of flora are even put inside. LED products look luxurious. Glass brick blocks have many advantages:
- they are able to transmit approximately 85% of the light through themselves and at the same time allow privacy behind them;
- have high moisture resistance;
- the material is quite durable;
- is relatively cheap;
- structures made from such bricks are easy to maintain;
- blocks in bathroom design muffle the sounds of water flowing from the tap;
- The glass block partition retains heat.
In the interior of modern apartments, semicircular partitions made of glass products are common. They separate the room with high humidity from the rest of the area. The combination of tinted glass blocks and transparent bricks not only protects the room from excessive humidity, but also decorates the interior. An original structure appears in the housing. To build it, you can take blocks of different colors, sizes and shapes. Transparent rectangular glass elements combine perfectly with emerald blocks with a corrugated surface. The main thing in masonry is not to overdo it either with colors or with the brightness of the elements.
Advantages and disadvantages of using glass blocks
Good light transmission qualities can be highlighted - this is one of the favorite materials of modern designers. They do not burden the overall interior; a wide range of colors is provided for interior decoration.
You can decorate an entire wall with glass blocks or diversify the partition with separate colored inserts
Let's look at the main advantages:
- the material is considered universal, suitable for any style: minimalism, high-tech, urban, loft and others;
- practicality in care, just wipe the wall with detergents and wipe dry;
- the product does not burn.
The surface texture of glass blocks can be transparent, scattering or light-directing
We especially note the ease of installation. There are also disadvantages: if you cover the entire wall with it, you need to think through a plan for installing utility lines in advance - it is impossible to install anything through the glass.
Laying in the frame
Installation with glue
Laying on mortar
Rules for decorating a room with glass blocks
Previously, this material was used for office premises. It is now popular to use partitions made of glass blocks in an apartment; photos can be viewed on design websites.
Glass block inserts can be used as stylish and expressive accents
There are many design variations even for a small apartment:
- Separating a small hallway from the main corridor or a shower from the bathroom. In such cases, a pallet and a partition made of blocks are simply mounted. High-quality sealing of joints is necessary.
- For the kitchen - studio. The partition is beautifully laid out with multi-colored blocks.
- Installation under the kitchen surface of glass blocks with lighting.
- Decorating a window or doorway using matte or colored blocks.
- Highlighting a wall or partition with corrugated products, with shells or flowers inside, a transparent surface and a glossy sheen.
A stand made of multi-colored glass for an aquarium looks very creative; as an option, a table top with inserts of different textures. This is a durable and practical material, so use your imagination and your home will sparkle with new colors!
Furniture made from glass blocks looks interesting in the interior of the apartment.
You can use glass blocks to make a coffee table or decorate the façade of a kitchen island.
Glass block laying technology
A glass block partition is a beautiful design and easy to construct. One person can handle its creation. Here it is important to know and follow the rules for installing glass block partitions in accordance with the chosen method - “wet” or “dry”.
Correct laying of glass blocks
To correctly lay glass bricks, you need to take into account the nuances of working with the material:
- The surface on which you plan to lay glass blocks must be completely flat and clean.
- The wall area should not be more than 15 square meters, otherwise the elements of the lower rows may crack due to significant load.
- A wall made of this material cannot be used as a load-bearing wall.
- The film protecting the glass blocks is removed only after the seams have been rubbed.
If you decide to use glass blocks to create partitions in the bathroom, it is better to use them to enclose the location of the old font, where all communications are already connected.
The base for a false wall must have a margin of load-bearing strength. If in doubt, reinforcements will need to be made using special metal structures.
Cement method of laying glass blocks
It is believed that creating a partition or ledge from glass blocks by laying them on a cement-sand mortar is the most economical. This process is called “wet”: it resembles bricklaying, only the glass blocks are not installed in a checkerboard pattern, but one above the other. Only a finely dispersed mixture can be used for the solution. Large fragments can damage the glass surface.
Using special glue will make the work even easier. Some compositions are produced colorless, which will preserve the ideal transparency of the false wall.
Identical seams between glass blocks are obtained using spacer crosses. If the bulkhead has a rounded configuration, then the crosses between the elements are installed only in the inner part of the rounding. On the outside, the seams will remain equal to each other, but will be larger than on the inside. Their size is affected by the rounding radius. The size of the joints in a rounded wall can be reduced by using “half” glass blocks. And the smaller the radius, the higher the need to use half-blocks.
To construct solid bulkheads of significant dimensions, it is necessary to assemble a frame base made of metal profiles, fixed to the floor, ceiling, or wall.
How to build a partition using the “wet method”:
- Mix a small amount of adhesive, enough to install three rows of glass blocks.
- Apply glue to all sides of the products. Between them, after installation, insert masonry crosses.
- After completing each row, lay reinforcing rods with a diameter of 4–6 mm on top. In the first row, also install them in the seams between the blocks so that they protrude above the masonry. This way they will fit into the seams of subsequent rows.
- Wait a day for the adhesive to completely harden.
- Repeat the cycles until the entire height of the partition is erected.
After the false wall is erected, the seams are rubbed down and the protective film is removed from the glass blocks. To close the connection between the partition element and the floor, a plastic plinth is used.
The use of this method is recommended for the construction of low bulkheads due to the fact that the first rows of blocks during the construction of high structures may crack.
Traditional method of laying glass blocks
In this case, the “dry” method of fastening glass blocks is used. They are fixed on special modular systems. This method allows you to quickly build completely smooth walls without using a plumb line or level.
The frame material is varied. These are plastic, wood, polyurethane, aluminum of various shades and textures.
Modular systems do not spoil the aesthetic appearance of the partition; on the contrary, they add an additional artistic effect to the design of the living room or bedroom.
Frame cells are made according to the size of glass blocks. During the work, constant checking of horizontal and vertical levels is not required, and the laying process progresses much faster.
The frame base is fixed to the wall, floor and ceiling using dowel nails or self-tapping screws. The blocks are fixed in the cells by using special rubber gaskets - seals or silicone sealants. The latter are used more often: the structure is stronger, since the blocks are glued into the frame. But when using rubber seals, the damaged element is easier to replace.
Installation is quite quick and can be completed even by an inexperienced builder. The advantages of this method are that the partition element can be moved if necessary.
Laying glass blocks with your own hands
If you decide to install a rectilinear volumetric partition made of glass blocks in the living room, hallway or bathroom, it is better to choose the “dry” method.
When designing a partition with a complex configuration, the cement method is chosen. The reinforcement bars will need to be bent to the desired shape.
For “wet” technology you will need:
- level;
- marker for marking;
- roulette;
- spacer crosses;
- wire cutters;
- drill:
- putty knife;
- tile drills.
You will also need a cement-sand mixture or glue, a container and a whisk for mixing, wire or fiberglass reinforcement.
A different set of tools and materials for creating a partition using “dry” technology with your own hands, for example, here you need a hammer drill, an angle grinder with a stone disc, seals or silicone sealant. If the module is wooden, you will additionally need a hacksaw with fine teeth and a screwdriver.
Before constructing the bulkhead, decide on its dimensions. They must correspond to the dimensions of the selected glass blocks - these elements cannot be filed. If there are discrepancies, it is better to purchase additional half-blocks of a suitable color.
In order not to make a mistake with the size and design, lay out the blocks in the desired order on the floor and draw a diagram indicating all sizes. Then make markings on the load-bearing surfaces, checking that the lines are vertical. After this, you can begin constructing the partition using the chosen method.
Using glass blocks when decorating walls
High-quality materials are used for wall cladding with glass blocks.
You should not buy analogues made of plastic - they are fragile and will not last long.
The wall can be supplemented with lighting, the surface can be tinted, or left completely transparent. This is the best option for dividing the kitchen from the room in the studios or beautifully decorating the bathroom. If there is little light in the apartment, installing a glass partition would be the right choice. The sun's rays are refracted in the faces of the cube and conduct light into the room.
A glass block partition is an excellent solution for separating a room and at the same time filling the space with additional light.
Glass blocks for delimiting space in the interior of any apartment can be selected in any shape; look at photos for inspiration on design websites. You can beautifully decorate niches and ledges on the surface of the walls, or build a fake fireplace in the hall.
If you want to create a wall to zone a living space, dilute the materials: also use chipboard and drywall.
Each element is selected taking into account the concept of the overall style. To decorate the wall surface, you can place the products pointwise. In the living room it would be appropriate to create a picture or panel from multi-colored bricks.
Transparent, matte or colored - you can choose the most suitable product option to realize your design idea
The use of glass blocks in a modern interior
Glass blocks are both a natural, environmentally friendly and modern high-tech material. Glass fills the room with light and visually expands the boundaries. Structures made from glass blocks seem light and fragile. Glass blocks are not afraid of moisture and high temperatures, so they are ideal for the bathroom and kitchen. They are very easy to care for but look very delicate. It is not surprising that this material has become very popular among designers.
Photo examples of how glass blocks can be used in the interior will be presented below. Fresh and original ideas will help your imagination spread its wings and come up with something exclusive for your home.
A panoramic window made of glass blocks in a private house is not only impressive, but also very reliable. The use of colored or corrugated blocks will fill the living room or terrace with special light.
The bathroom is often deprived of natural sunlight, but owners of country cottages can easily fix this with the help of glass blocks. Such a window is not created for ventilation, but solely for decorative purposes.
A wall with glass block inserts looks like an ice barrier, which makes the interior feel cold. This can be corrected by combining glass with warm wood or stone.
Glass blocks look very harmonious in the interior of a bathroom. With their help, you can make exclusive shower cabins, fence off a toilet, or create a relaxation area with a Jacuzzi.
Another direction of using the material is zoning the space of one room using partitions. Glass block partitions can be of various shapes. They are perfect for both separating a dining area in the kitchen and creating a cozy sleeping area in the living room.
As decoration, colored blocks are used to decorate plasterboard walls in the corridor. This combination of different materials refreshes the interior and serves as a certain highlight in the apartment.
Glass bricks can be used to line the wall along the stairs to the second floor of a country house. The result is a practical and very decorative coating.
The use of glass blocks in the interior of apartments and houses is very diverse. When planning your design, you need to remember that blocks not only transmit light, but also perfectly reflect and scatter it. Even a small element made of this material will add a bright note to the room.
Partitions made of glass blocks in the interior of an apartment
Partitions made of transparent glass blocks of different colors are widely used in apartments. The main goal is to zone the room and highlight the area.
Glass blocks are used to create lightweight partitions for zoning a room
Thanks to the transparency of the material, the space is perceived more integral
There are many ideas for partitions:
- oval;
- circle;
- trapezoid;
- arch;
- pyramid.
With the help of glass bricks you can implement many original interior design ideas
The optimal width and height are selected, depending on the ceilings. It is ideal to create a clear, limited space: dressing room, hallway, shower stall. This is a good choice for creating a dining area.
If the room is small, glass blocks will fit perfectly into the overall concept - they visually expand the room.
To enclose the bed and sitting area, frosted or multi-colored glass is used.
An example of separating a sleeping area from the rest of the apartment using a partition made of frosted glass blocks
Glass block partition with frame
You can fasten glass blocks together and make a partition with your own hands using metal or wooden slats. Assembling such a frame is extremely simple, almost like a children's construction set.
First, we install vertical racks, securing them to the floor and ceiling. Fastening is carried out using dowels and screws.
We place the blocks between the racks, lowering them from top to bottom. We fix each block with horizontal planks.
A wooden frame can also perform the functions of a metal “lattice”. For it we will need slats that are long enough to match the height of the partition. The thickness of the slats depends on the desired thickness of the seam.
We select the width of the slats as follows:
- so that they fit between the protruding edges of the glass blocks,
- would be flush with the plane of the partition,
- or advocated for it (see Fig. 1 a; b).
The only thing is that in the first case, the blocks will be fixed by engaging the edges, and in the second, glue must be used to secure them.
We install vertical slats with a step corresponding to the width of the block between the edges, or the width of the external dimensions. We fasten the frame to the floor and ceiling with steel corners and screws.
We fill the gaps of the racks with glass blocks, alternating them with horizontal inserts. We fasten the inserts with screws to the racks, drilling through them and (or) at the corners (see Fig. 1).
We install the blocks by lowering them along the spaces between the vertical slats of the frame from top to bottom.
We insert glass blocks from top to bottom, securing them with transverse inserts.
In the case where the frame is hidden between the edges of the glass block, installation of the last, top row and especially the last locking block can cause difficulties.
I recommend: Building a bathhouse with your own hands, how to build a bathhouse
To make this possible, the edges of the block on one side will have to be sharpened with a grinder. We will provide additional fixation with transparent silicone sealant. The same sealant will help correct minor flaws during grinding, if any are made.
Sealing joints between blocks, if necessary, is done in the same way as sealing ceramic tile joints.
Options for using glass blocks with lighting in the interior of an apartment
This is a great option for living rooms, kitchen surfaces and even the bathroom. It's creative, beautiful, and creates comfort. You can add LEDs to the hallway partition - you can turn it on when entering the apartment, which will demonstrate to your guests your sophisticated taste.
Stylish partition with lighting in a small hallway
Glass blocks with lighting in the kitchen interior
Stylistic compatibility of glass blocks with different styles in the interior of an apartment
Transparent cubes will perfectly highlight and complement any style. Goes well with neoclassical and urban styles, art deco, loft, oriental and modern. You should not perform such finishing for Rococo or Baroque, country, Provence, classical design.
Glass blocks in a loft style kitchen
Glass blocks in the interior of a modern kitchen-living room
There are many interesting options for using glass products: focus on your taste and budget, room size and layout. It is important not to forget about the “coldness” of the material - you need to complement it with “warm” textile decor or living plants.
