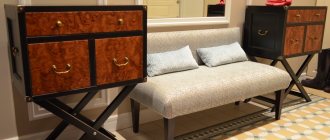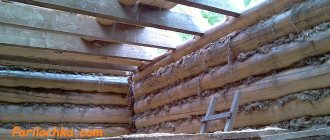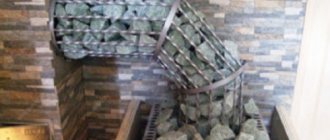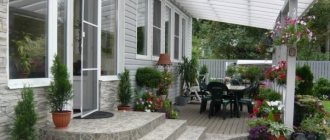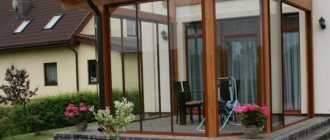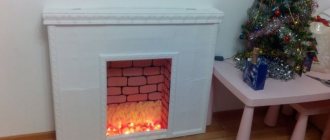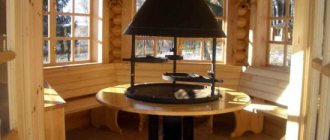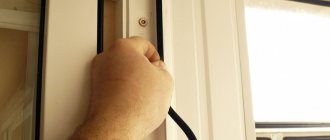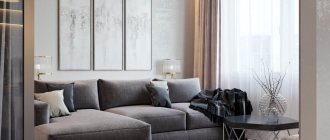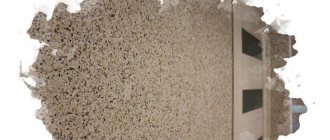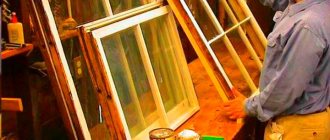An indispensable element of the design of your home will be the canopy over the porch. Its main function is to provide ease of entry into the house . While you are folding your umbrella or looking for your keys, such a canopy will protect you from bad weather. It will also cover the front door from rain and snow , increasing its service life.
Along with the functional side, the aesthetic side is no less important. A canopy that is correctly selected in design and materials will highlight the style of not only your home, but also the entire area. Therefore, it is very important to take into account the compatibility of the color scheme and style of the canopy you are planning with the facade decoration.
Before you start making canopies over your front door, you should keep in mind the requirements for them to ensure that your structure works effectively. These requirements include the following :
- The canopy must withstand its own weight and the mass of snow, other precipitation and plantings.
- The best option would be a form that protects both the external door at the entrance and the entire porch.
- The canopy must take into account the possibility of drainage of accumulated water, therefore it must be provided with a drainage system - a storage tank or sewerage system.
- It is not necessary to maintain complete compliance between the canopy and the general appearance of the house, but their combination should be harmonious. In this matter, everything will be important: material, color scheme, shape.
When developing the canopy design, be sure to take into account the material, type of canopy, its size and location. Pay attention to which entrance the awning will be located over, over the back porch or the front porch, and whether it will cover the window.
Types of canopies and awnings
When classifying canopies, the main parameters are taken into account :
- form;
- type of fastening;
- material.
The structure can be monolithic , that is, one with the wall. It is stronger, more durable and reliable, but it is impossible to move and difficult to install.
modular option is more mobile: several parts of the model are connected, which allows you to install the visor faster and also easier to repair.
The shape of the visors is made in the following options:
- spherical;
- arched (semi-arched);
- single or double slope;
- flat;
- non-standard.
To imagine how to make a canopy of the desired shape, we offer a diagram :
Photos will help you imagine each form in more detail, which we hope will inspire you to create an interesting project or simply give you pleasure from viewing.
Spherical (dome) shaped canopies
Perhaps the most impressive form of visors over the door, and also reliable. The design consists of curved segments, therefore it is difficult to manufacture, but it perfectly protects from rain and snow on all sides.
Arched canopies
Such canopies have recently become very popular among home owners under construction. They are based on a semicircular frame , similar in appearance to an arch. They are highly reliable, provide good protection on the sides, and they are easy to manufacture and install.
Single-pitch canopy
Lightweight, budget-friendly, simple and therefore popular visor. The surface is installed at a certain angle to the building, at least 15 degrees, for reliable protection from climatic conditions. The disadvantage is the lack of protection on the sides .
Gable canopy
This is a more reliable form of canopy due to the triangle underlying the structure. This strengthens the frame and makes it more resistant to wind .
Marquise-shaped canopy
This kind of canopy has a slightly concave shape outwards , therefore it is much more attractive than lean-to ones, for example, although it is also not expensive. The disadvantage is poor protection on the sides.
Depending on the type of fastening, visors are divided into the following types:
- suspended: good for light weight materials - polycarbonate, corrugated sheets, fabric:
- hinged: they are attached to the wall of the building using supports:
- on supports: they are fixed into the base of the porch or directly into the ground, they have high strength and stability:
- capital: often such canopies perform several functions, for example, a balcony on the second floor, which also serves as a canopy over the entrance to the building:
As for the materials for making visors, their choice depends on the following factors:
- design of the building as a whole;
- climatic conditions of the area;
- budget for construction in general and structures in particular.
Depending on the material chosen during manufacture, canopies are as follows:
- glass;
- metal;
- wooden;
- plastic;
- from metal tiles;
- concrete;
- from ondulin, etc.
In a private or country house, it is not difficult to make a canopy over the entrance with your own hands, especially if you chose ondulin, which is light in weight and easy to install, as the roofing material. Its reasonable price allows you to buy material for a canopy within the allocated budget.
Options for canopy shapes
The complexity of its manufacture and installation depends on the design of the canopy. When choosing its shape, not only decorative functions are taken into account, but also the location of the house, the climatic conditions of the region, the very purpose of the canopy and its maintainability.
Single-pitch
This is the simplest canopy option, both in terms of construction and design. Anyone can install it themselves, since in this case it is not necessary to have deep knowledge in the field of construction.
Shed roofs are used when arranging supporting canopies and open summer terraces. To prevent tree leaves, water and snow from accumulating on them, they are made at a slope. The flooring material most often used is slate or corrugated board.
Gable, tri-slope
Gable awnings over the porch correspond to rustic and classic styles. Such structures look impressive when they are made entirely of wood or covered with tiles. Such canopies turn out to be quite heavy, so support pillars are installed under them.
A three-pitch roof is a more complex design of a gable roof. It looks more attractive, but making it with your own hands is much more difficult.
Semicircular
Semicircular porch canopies were previously cut from metal sheets. Today, transparent cellular polycarbonate is more often used. This building material is quite light, bends well, so it is easy to work with. At the same time, structures using polycarbonate look presentable.
For designers, this building material, which manufacturers produce in different colors, is a real find for realizing their ideas. Not only a small canopy near the front door of the house can be made semicircular, but also a ceiling for the entire façade of the building.
Curly
To make a canopy with a complex shaped shape, you need to have extensive experience in the construction field, so it’s difficult to do it yourself. Such designs not only attract the attention of everyone around them, but also cause admiration among many art connoisseurs.
To build shaped canopies, craftsmen use roofing materials that are easier to process. These are monolithic (cellular) polycarbonate and soft tiles. The figured roof can be of different designs: concave, polygonal, dome-shaped and other shapes.
Canopy over the entrance from Ondulin
Of the variety of roofing materials used to cover canopies over the entrance, ondulin is worth highlighting separately. In terms of price-quality ratio, this is one of the most popular materials, and if you also include ease of installation, it becomes even more attractive when building private houses.
This innovative material does not contain asbestos and is similar in appearance to slate, but with less weight and greater flexibility. It allows you to design visors of the most complex shapes . When constructing canopies, ondulin is considered the most suitable roofing material due to its performance characteristics: resistance to climatic conditions, ability to withstand temperature changes. What is important is that fungus does not form on its surface.
Choice of covering material
The material for making a canopy cover can be very diverse. To put it simply, any flooring that is used for roofing is suitable for a canopy. Otherwise, you need to calculate what the costs will be and whether the desired material is available in a particular area. Possible options will be listed below.
Metal tiles
Metal tiles are one of the most popular materials used for roofing. If it has already been installed on your house, then there is no need to think long and the canopy over the front door can be made from it. If it is not possible to buy exactly the same metal tiles, then it is worth choosing a flooring that would match in color and have the most similar structure. Then you will be able to fit the visor into the overall picture. Metal tiles have a number of positive properties:
- high strength;
- ease of installation;
- wide choice of colors;
- some freedom in shaping;
- long service life;
- corrosion resistance;
- complete protection from sunlight.
Fasten the structure with such a flooring together with the manufacture of the roof truss system and with the laying of metal tiles on the roof. In this case, you can use leftovers or trimmings for the canopy over the porch, which can be perfectly arranged. In addition to metal tiles, you can use soft tiles or onduvilla. They will also look great and provide plenty of protection.
Note! When laying each type of flooring, it is necessary to follow the manufacturer's instructions for the sheathing so that the sheets do not sag under load.
Corrugated sheet
Corrugated sheeting is also an excellent material for creating a small canopy structure over a porch. It is quite common, so purchasing the required quantity should not pose any problems. It is better to lay it on the canopy in the same way as with metal tiles - during the manufacture of the roof. There are several types of corrugated sheets and each of them has its own properties. Don’t think that if the visor is small in size, you can save money and buy cheaper material. Use the best option and then the product will last as long as possible. When installing corrugated sheeting, you should be very careful when moving it. Sheets are easily damaged by physical impact, and dents are clearly visible.
Polycarbonate
Polycarbonate is a universal material. In some cases, it can replace glass in buildings. There are some advantages of polycarbonate that persuade owners to use it for a canopy:
- wide choice of colors;
- ease of giving the required shape;
- UV resistance;
- light weight;
- ease of installation;
- good throughput;
- resistance to acids.
During the manufacture of polycarbonate, pigment can be added to the plastic granules, which allows the desired shade to be achieved. Canopies made from this material can be easily combined with any color and shape of the house. Polycarbonate sheets are quite flexible, so they can be used for arched and domed canopy options. Moreover, it can be made completely transparent so that more sunlight enters, which will warm the front door. The design of the canopy is quite light if you use cellular polycarbonate. There are honeycombs inside that are filled with air, which provides this effect. Installation of this type of flooring does not cause any problems. It is simply screwed to the manufactured frame.
Note! The resistance of polycarbonate to ultraviolet rays can only be guaranteed if it has a special protective film. In other cases, it may become brittle and fail.
Plastic
Not every type of plastic is suitable for use in exterior decoration. For example, polyvinyl chloride or PVC plastic has the required properties. It is environmentally friendly, so it does not have harmful emissions that could harm the user. It is chosen along with polycarbonate for the manufacture of visors. It has similar properties and has a long service life. The material is inert to the effects of various destructive factors, so it has performed well even where the environmental situation leaves much to be desired. Among PVC panels there is also a wide selection of colors. It can be transparent or have a solid structure. The sheets are easy to adjust to the required shape. Especially if you use hot air for this.
Note! In some cases, for the manufacture of canopies or other canopies, not PVC sheets, but PVC film are used. Frame and inflatable pools are also made from it, so it has the required strength and resistance to weather conditions.
Canopy over the porch made of polycarbonate
A nice feature of canopies made from this material is the variety of sheet thicknesses and colors, among which you will find transparent ones. The advantage of polycarbonate is flexibility, which will allow you to make a canopy of the most non-standard configuration.
The advantages of the material include strength, fire resistance and long service life. The material gives the structure stability in strong gusts of wind, does not allow the formation of mold and fungi, and is resistant to corrosion and rotting.
The disadvantages of a canopy over a polycarbonate porch include its instability to UV radiation, which leads to clouding and loss of strength. To prevent this, apply a protective agent to the surface.
Selecting a base
The choice of material for the canopy frame is as important a task as the choice of roofing decking. Each of the materials has its own positive or negative sides. Also, for each it is necessary to develop an individual drawing so that it meets the requirements for the canopy over the porch.
Wooden frame
Wood is a material that can be processed even by those who do not have specific tools. In addition, a wooden beam that is suitable for constructing a porch may already be available and there is no need to purchase it additionally. The easiest way to make single-pitch and gable canopies from wood. Arched ones can also be made from wood, but this requires great skill and experience in working with complex machines. Before constructing any canopy, you need to take care of a rough drawing. To do this, it is necessary to take measurements at the location of the future installation of the visor. On each side of the porch you need to make a gap of at least half a meter. The reach of the canopy itself over the porch should also have a certain margin. It must be at least 70 cm from the door.
A timber with side dimensions of 7 cm or more is suitable for the construction. It is this that can provide the required resistance to expected loads. For the supporting lathing under the roof deck for the canopy, you can use slats with a thickness of 3 cm or more. The canopy can be tilted at any desired angle from 12 degrees. But it is worth remembering that the greater its flatness, the greater the load it will bear during snowfall. All bars are sawn to size according to the drawing. Wood is a favorite material of various insects. Therefore, it would be good to treat each element with an antiseptic and cover it with several layers of varnish. The latter would be suitable for yachts. It tolerates moisture well. When installing, the first thing to attach is a horizontal strip, which will serve as the basis for the visor. It must be leveled so that the visor is mounted evenly.
Two perpendicular bars at the edges are attached to the horizontal crossbar. They are necessary for fixing the visor jibs. After this, a rectangular or square canopy base with jibs is mounted. The sheathing strips are fixed and the flooring is made. Any of the listed materials can be used as a cover for the canopy. It is important to properly process the junction with the wall so that drops do not flow through the gap and leave streaks.
Metal
A metal frame will also be an excellent solution for a visor. But the problem is that to assemble it you will need the ability to work with a welding machine. It is thanks to this tool that the structure will have the required strength and beautiful seams. Any shaped visor can be made from metal. If you also have a pipe bender at hand, then creating a tent version will not create any big problems. For a canopy made of this material, you can use a square pipe with side dimensions of 5 cm. After assembly, you will need to process each part with a grinding machine and open it with a primer. Only after this can you use the paint of the selected color.
Note! An excellent type of flooring for a metal profile canopy is polycarbonate. It is easy to give it the required shape, and it will also lighten the entire structure.
Canopies made of metal tiles
The canopy over the porch made of metal tiles matched to the color of the roof looks impressive. Such a canopy will delight you with a long service life, durability and ease of maintenance . The material is lightweight and highly resistant to mechanical loads and temperature changes.
However, its disadvantages include the fact that they get too hot in the sun and do not provide adequate sound insulation. Moreover, from the point of view of its decorative function, it is not suitable for all buildings, and sometimes looks overly heavy.
Experts recommend building a canopy at the same time as installing metal tiles on the roof of the home itself. The materials remaining after installation will reduce the cost of manufacturing the visor.
Primary requirements
The canopy over the porch is installed not only for your own comfort. There are several other issues that a canopy over the porch can solve. One of them is the front door. Constant exposure to various weather conditions can damage the paintwork or even damage the door structure if it is made of wood. The sun's rays, which carry ultraviolet radiation, also have a destructive effect on the door leaf. The visor allows you to create a shadow or partially cut them off, which will extend the life of the door. With a canopy, the porch will definitely not get a large amount of snow that could block the door. In addition, the visor can serve as an excellent addition to the overall appearance of the entrance. There are certain requirements that apply to the visor so that it lasts quite a long time. Here are the main ones:
- sufficient strength;
- protection of the entire porch;
- the presence of a rainwater drainage system;
- harmonious combination with the porch;
- availability of materials.
The visor must be designed not only to withstand its own weight. During the cold season, ice may form or a large amount of snow may fall, which will add its own weight to the weight of the visor. This requirement also includes resistance to wind loads. The canopy cover forms the sail, so the frame and mounting must be strong enough to withstand gusts. The size of the canopy should be slightly larger than the size of the front door. It should cover the entire porch to make it comfortable to use. To extend the service life of the canopy material and to prevent rainwater from collecting on the porch, the canopy must be equipped with a water drainage system into special channels. The canopy must be correctly integrated into the surrounding exterior, and the materials from which it is made should not be rare, as this can create certain problems during repair work.
Canopy over the entrance made of wood
If you gravitate towards rustic-style buildings, you will love a wooden canopy. In fact, in such a structure, often only the frame is made of wood, and the roofing material is chosen from tiles, slate or roofing felt. However, you can also construct a wooden canopy. The main thing in this case is to soak it before installation with a special liquid that protects it from rot, insects and mold.
Wood opens up unlimited possibilities for creativity. The visor can be decorated with wood carvings, tinted, giving different colors, or left as natural as possible, protecting it from moisture.
Varieties, forms of structures
Professional builders classify visors by shape, highlighting types and varieties:
- arched;
- domed;
- concave;
- "marquise" type;
- flat;
- straight with valance;
- "midnight";
- single-pitch with or without valance;
- gable with or without valance;
- tri-slope.
The standard version consists of a frame - a load-bearing structure on which roofing materials are laid. The angle of inclination and the number of slopes of the canopy depend on the shape of the frame base. The frame itself consists of a stand, support bars, struts, beams, and fasteners. It is made of natural wood with metal fasteners or aluminum, profile pipes, iron and steel corners.
Over the entire area, it is sheathed with corrugated sheeting, which is completely impermeable to water. Typically, specially treated wood, polycarbonate, alucobond, asbestos-cement sheets, tempered or triplex glass are used.
If there are several steps leading to the porch, it is advisable to make a hanging structure over them all.
Forged visors
Forged visors are the most expensive and spectacular of all types. They look luxurious and elegant in homes designed in a classic style, and emphasize the status and good taste of the owner.
You can combine the desire for such luxury and the opportunity to save money if you use separate forged elements instead of a completely forged canopy. They will add nobility to the appearance of the building without depleting the construction budget.
When making such a canopy, you should remember that you won’t be able to mount it yourself; you will definitely need the help of a specialist who will make the fixation reliable.
Whatever canopy you choose, your home will be protected from bad weather in any case.
Visor design
The design of the canopy depends on the material of manufacture, stylistic design, and design features of the entire house. For the loft style, a rough gable metal profile structure is suitable, for minimalism - a strict straight plastic canopy. Classic is decorated with metal tiles, richly decorated with forged curls, Empire, Baroque - rests on round columns, combined with a stucco cornice. The Gothic canopy has a sharp top, the Chinese style is two-tiered, multi-tiered, where all the details are slightly curved upward.
The canopy can be combined in style with the railings located under it, forming a kind of partially closed gazebo. A massive concrete structure supported by pillars is attached to the large brick mansion. A small one covered with siding can be finished with corrugated sheets. A triangular canopy is made if the porch is located in the inner corner, a semicircular canopy is made in the front of the house. You can also equip a closed space used for summer recreation, storing things, etc.
If the visor is needed only as a functional – protective element, you should choose the simplest one, without unnecessary “bells and whistles”, the main thing is to correctly combine it in color with the other design.
Metal tiles
It often happens that when making a roof, a metal tile remains, which is used for a canopy. This is a great option, this house looks stylish.
An alternative could be bituminous shingles, roofing felt, which may be similar in structure and color. But their fragility and fragility during use make them inferior in comparison with a canopy made of metal tiles.
The only disadvantage is that such a roof will be expensive; in all other respects there are advantages.
