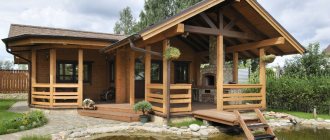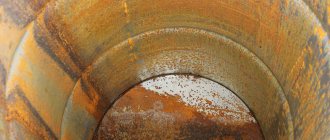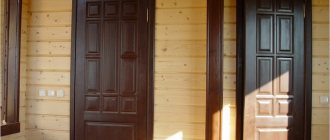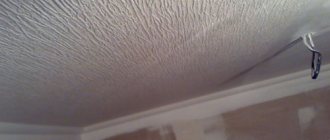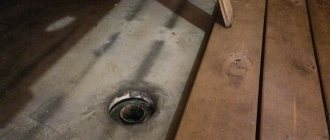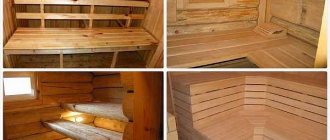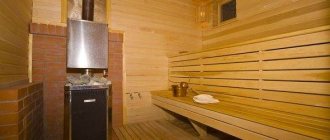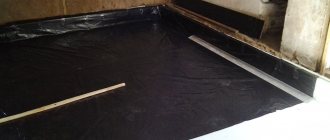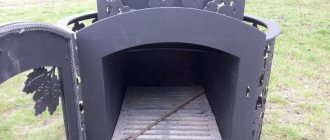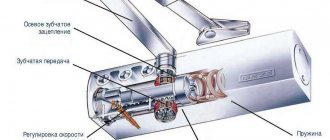The porch of any building, including a bathhouse, should be comfortable, practical, beautiful and durable. In order to achieve this goal, certain technologies must be followed during its construction. Of course, first of all you should draw up a project for such a street staircase.
When developing it, you need to decide on the material from which it will be made, its dimensions, as well as its design. How to build a porch for a bathhouse with your own hands correctly? Read about this in our article.
Entrance staircase
As a rule, there are several steps missing and strict restrictions due to the lack of space. For this reason, we will be able to do as recommended in GOST:
- The angle of inclination of the stairs is no more than 45 degrees.
- The width of the step (tread) is from 0.3 meters.
- The step, that is, the amount of rise is approximately 0.2 meters.
- The length of the step is at least 0.8-1 meters.
Due to the fact that baths are most often built from wood, stairs are also made from this material. You need to choose those species that are resistant to climate influences. Larch is best, but pine also works well. All components must be treated with protective and antifungal impregnations.
Base for the entrance staircase for the bathhouse. The foundation is usually made of a columnar or pile type. The fastest and at the same time cheapest option would be a pile foundation made of bored piles. Only screw piles will be even faster (though much more expensive), but their prices are higher. All work on the arrangement of the underground porch part occurs after the foundation of the building has settled. If the soil is heaving (loam or clay), then the piles should be buried lower than the freezing level of the soil masses. It is worth making an expansion in the lower part (TISE piles), and in this case there will be a guarantee that the porch will not be pushed out during the heaving period in winter.
If necessary, the entrance staircase must be shallow. In this case, not piles are used, but small pillars. Their depth will be slightly below the fertile soil layer, no less than 0.4 meters. But in this case, when heaving, the staircase will begin to rise. To prevent it from blocking the doors, a high threshold is required. If you don't need a threshold, you can make the top platform attached to the house wall. To do this, during the construction process it is necessary to lay beams on which the upper type platform will be assembled. In this case, it is necessary to nail a transverse support for a bowstring or stringer onto the beams that are mounted into the walls. A similar beam is made even on “bulls”, that is, support pillars with shallow laying. In this case, it turns out that the stairs can be skewed, but the upper platform will remain in place.
Features of staircase structures for baths
When arranging a bathhouse, you should take into account the following aspects of the staircase design:
- Dimensions;
- Tilt angle;
- Resistance of the material to high humidity;
- Safety;
- Style direction of the room.
The first and most important condition is the compactness of the steps. However, this should not interfere with compliance with safety regulations. According to the standards, the minimum width of the march should be 1 m, and the width of the feet should be at least 20 cm. As for the angle of inclination, an angle of 45º is considered optimal.
Staircase configurations may vary. A simple and reliable solution is a straight single-flight staircase. There are also more intricate options: a rotary flight with winder steps or a design with an intermediate platform. However, it is not recommended to install a spiral staircase in a bathhouse, despite its originality and compactness.
To save space, a staircase with goose step steps is suitable. Due to the different widths of the treads, it becomes more compact.
It is important that the steps meet the style requirements of the building and do not deviate from the general style. It is better to install a flight of stairs made of wood in a bathhouse in a traditional style or made in the spirit of minimalism. As for metal structures, they will fit into high-tech or techno styles. For non-traditional Turkish baths, stone steps would be a harmonious solution.
Staircase for the second floor
If the second floor of the bathhouse is used seasonally, no one will live there in the winter, and it also makes sense to move the lift out of the room, onto an extension or veranda. In addition, you can save space in the bathhouse, and you won’t be able to cool it through the hatch to the second floor of the room. If you plan to use the second floor during the cold season, you will need to fit the structure.
In this case, you will need to take into account many factors:
It is necessary to place the staircase in such a way that it not only fits perfectly on the first floor, but also on the second, when going up, you should not rest your head on the sloping ceiling - often in bathhouses they build on an inferior second floor, and make an attic using a broken roof or kick out 1.5 floors, and after that comes the roof.- The exit to the second should ideally be made near one of the wall surfaces - this way less area will be “eaten up”. It is extremely inconvenient to have a hole in the middle of the room; it is extremely difficult to organize the space normally.
- It is important to choose stair parameters so that it is both safe and convenient.
Let's talk about the types of staircase structures.
Materials for flights of stairs
What material are the stairs in the bathhouse made of? We must not forget about the high level of humidity in this room. If we are talking about a wooden structure, you should pay attention to species that are resistant to rotting. Among them are larch, ash, wenge.
If the owners decided on metal steps, stainless steel is most suitable. It is not subject to corrosion and deformation, so it can be used in damp rooms. Owners of a Turkish bath will need a durable stone staircase. Materials include granite and artificial stone. When choosing the latter, it is recommended to combine it with a concrete base.
What is important to know
Types of wood stairs
A wooden staircase in a bathhouse with your own hands can be with a curved or straight flight. You won’t be able to calculate and build your first staircases with your own hands without any experience, as it is extremely difficult. For this reason, everything is generally done in a straightforward manner. When selecting a model with straight flights, you should not make only one flight (we are talking about single-flight stairs), along the wall. Can also be designed in the shape of the letter “P” or “G”. In this case, straight sections need to be connected by platforms or winder steps, that is, turning steps. Various types of stairs for the second floor are shown in the photo.
Please note that marches can be closed or open. The first types of stairs have risers and elements that close the gap between two steps. The staircase turn can be designed in the form of a rectangular landing or with winders (that is, triangular steps).
In one place it is better not to make many winder-type steps, as in the picture in the center - you need to climb along the wall, namely where the steps will be wider. The ideal quantity would be 3-4 pieces. But it is not always possible to fit this option into the existing conditions, and only in this case is it necessary to make a compromise. U-shaped stairs for the second bath floor are usually poorly built into small rooms - during the design process, shafts are specially left for them or a special place is allocated. It is much easier in this regard with the placement of L-shaped ones. By the way, L-shaped stairs are much easier to fit into a small room, and the flights here will be open, without risers. The staircase for a bathhouse to the second floor in the shape of the letter “L” can run along a couple of walls, and sometimes adjoins only one of them.
How to calculate a ladder for a bathhouse
During the calculation process, it is not the height of the room that is used, but the distance from the floor on the first floor to the floor on the second. To do this, add the thickness of the ceiling and floor finishing materials on the second floor to the ceiling height. This value should be used in the calculation. The number of steps is not difficult to find - the found distance (recommended) is 15 cm. Round the resulting figure down or up, for example, from floor to floor there will be a distance of 290 cm, divide by 15 cm, get 12.6, round, and you get that your staircase will have 13 steps.
Next, you need to determine what the lifting step will be - divide 290 cm into 13 steps, you get 223, and that’s not enough. If there are no children or elderly people in the family, then you can consider the option of installing 13 steps. In this case, the lift height will be 250 cm. There is another point that requires competent checking - the size of the opening for the stairs on the second floor. To avoid hitting your head on the opening when descending, the distance from the step below to the opening is required to be 2 meters (or at least 1.9 meters). If you get a height that is less than 1.9 meters, there are a couple of options - increase the dimensions of the passage through the ceilings (make it longer). If this is not possible, then you need to increase the ascent step, making the stairs steeper. But it cannot be made more than 2.1 meters. There is an excellent solution, namely to increase the clearance a little and at the same time make the rise a little higher.
Ready-made step parameters need to be checked for convenience. If you add the lifting step, which is multiplied by 2 and the width of the step, then the result should be from 6 to 6.5 meters. So, if the lifting step is 15.5 cm, and the width of the step is 30 cm, it will be 15.5 * 2 + 30 cm = 61 cm. This fits into the norm, but if not, then an adjustment is required. The minimum stair width for a bathhouse is 0.8 meters, and the optimal width is 1 meter. This is the area where planning is required. Do not forget that wooden surfaces in the bathhouse must be treated with specialized protective impregnations.
How to make it yourself
How to make a staircase to a bathhouse? In addition to the parameters of the steps, you need to decide how exactly to build the staircase itself. Wood structures are made on bowstrings or stringers. Bowstrings are boards between which steps are attached. They have smooth edges, and the steps are attached precisely between them, using bars or corners. Specialized grooves are also cut into them. The stringer is different in that it has a sawtooth profile.
The steps must be laid on a pre-formed ledge. The easiest way to make stairs is on bowstrings - a much smaller degree of carpentry is required. This especially applies to mortise steps or when they are fixed to corners. Here the skills may be minimal at all. How to build a staircase in a bathhouse on a bowstring - it all starts with installing the bowstring and support pillars, if any. Support pillars are usually timber with a square cross-section of at least 1.5*1.5 meters. The steps and bowstrings are made of boards with a thickness of at least 5 cm, and they must be of excellent quality without cracks or knots. Attach the bowstrings to the wall using self-tapping screws or long wood nails.
Next, steps are installed on the corners or support-type bars. If there is a ready-made project, it should have a complete layout of the dimensions of each step. If you don’t have a project, in difficult places you can make a pattern out of cardboard in advance, and then outline it on wood and cut it out precisely. This will be required with winder steps (turning), and the rest should be with standard sizes. If you want to make stairs on stringers, watch the video, which explains everything clearly.
A little about steps, sizes and terms
We have already talked about what winder steps are - these are triangular or trapezoidal turning steps. But these are not all the terms. To calculate the stairs for the bathhouse yourself, you need to know some standards, terms and tolerances. With the height and width of the steps: this is already clear. But there is such a thing as a lifting step. This is essentially the height of the step, but must take into account the thickness of the material. Since the materials may be different, the lifting step may vary significantly.
The following step sizes are considered the best: width about 30 cm, step up 15-16 cm. But these are average figures. For people of average height with average long legs. And these parameters, as you know, are different for everyone. If you are planning for yourself, you can calculate based on what is most convenient for you and your family members.
The width of the step is determined by the length of the foot. It is more convenient when the entire foot rests on the step, and not just part of it.
But this, unfortunately, is not always possible. If the reduction is insignificant and you won’t have to use the stairs very often, as in a bathhouse, for example, then you can reduce the width of the steps. If the bathhouse is residential, or used as a guest house, you can find a way out of the situation by making a “duck step” staircase. It is distinguished by steps of unequal width: on one side there is a cutout. In this case, you have to start the descent or ascent from a certain leg. Look at the photo of such a staircase and everything will become clear.
You can make a “goose step” staircase to the bathhouse. It has figured steps. You have to climb it with a certain foot in order to get to the wide part
When going up and down these steps, you are forced to change your gait. That's why this name arose. But at the same time, it allows you to make a very, very steep climb, and without any particular threat to safety.
How to choose material for assembly?
The construction market offers a wide selection of materials suitable for assembling stairs to a bathhouse. It is acceptable to use wood or metal. Some people choose stone stairs. Those who prefer solid structures that will last forever can use concrete.
Most often, stairs made of wood are chosen. The steps can be open or closed. The staircase in the bathhouse to the 2nd floor with a closed flight has a distinctive feature. The gaps between the steps are hidden here.
When it becomes necessary to add a turn to a wooden staircase, you must first make a special platform. It should be in the shape of a square, some prefer a rectangle.
Additional stair structures
If there are shelves and an attic, additional structures may be needed. This applies to mini-ladders for high shelves. If such a wooden structure is present, it must be well processed so that there are no nicks left on the crossbars. At the same time, it should not be slippery to avoid injury. If the bathhouse has an attic, you can install a folding or retractable ladder.
How to equip a sauna in a bathhouse - video
The bathhouse has become an integral part of the country house. People choose projects that suit them and most often build two-story buildings. There are options for building a bathhouse with an attic, where, as a rule, the rest room is located. The selected designs require a staircase. At the design stage, people get confused. Many people do not know how to make a staircase with their own hands. This process is quite painstaking. But you can make an effort and make the stairs to the bathhouse with your own hands.
Project development
To develop a project you need:
- Tie the frame and its load-bearing elements to the façade wall of the building;
- Choose a method of support on the ground;
- Determine the type and dimensions of the foundation;
- Select the height and dimensions of the area located in front of the front door;
- Calculate the width of the flight of stairs, its slope, the height of the steps;
- Determine the method of finishing the structure, the type and shape of the canopy.
Advice: Before constructing a structure, it is necessary to determine how its space will be used, and what needs to be provided for this in the project.
The design of a bathhouse with a porch is reviewed several times and improved before the final decision is made.
Calculation of dimensions and number of steps
To attach such a structure, it is necessary to select materials for its manufacture, and correctly calculate the dimensions of the future structure in order to ensure its convenience and safety during operation.
To calculate the optimal sizes, you need to have the following data:
- Overall height. This is the distance from ground level to the bottom of the front door.
- Dimensions in the horizontal plane from the two outer steps, excluding the depth of the platform in front of the entrance.
- The width of the platform should be slightly larger than the width of the front door.
The steps consist of a horizontal part called a tread and a vertical element called a riser.
A staircase for walking is considered comfortable when:
- The sum of the riser height and tread depth is 45 cm;
- Tread depth from 20 to 37.5 cm;
- The height of the riser is from 12.5 to 20 cm.
How to calculate the right size?
In order to calculate which staircase is suitable for a particular case, you need to find out what is the distance between the floors of the first floor and the attic in the bathhouse. A value equal to the height of the ceilings and the thickness of the building materials that were used on the second floor is added to the height of the ceilings.
You need to understand what the appropriate slope of the bathhouse is. It can be from 22 to 38 degrees. For a higher angle value, less area is required for installation work.
To calculate the required number of steps, you need to find out the distance between the floors of two floors, and then divide the resulting value by the base height of the steps. It is equal to 16 centimeters. The resulting number can be rounded.
For example, the height between the floors of the first and second floors of a bathhouse is 285 centimeters. is 16 centimeters. Then 285 divided by 16 gives 17.8 centimeters. This value can be rounded to 18 centimeters. It turns out that the required staircase will have 18 steps.
To understand what the permissible step of ascent will be, you will need to divide 285 by 18. In total, the permissible step height will be 15.8 centimeters. This value is designed for a person of average height, as well as for tall people.
To check whether the calculation was made correctly, you need to multiply the height of the step by two and add the width of the selected step to the resulting value. The result should be a number that is in the range from 590 to 655 millimeters. If the indicator fits the selected standards, then the calculations are correct. If you get a number that does not fit the established framework, then you need to adjust the elements of the stairs in the bathhouse. A standard staircase has a width of one meter.
Do I need to paint?
Many people do not know how to properly paint the stairs in a bathhouse. There are supporters of natural wood, without coatings. This opinion is wrong. The staircase needs protection, otherwise rotting processes will begin over time. The humidity in the bathhouse is always high, and mold and mildew may appear.
Wooden stairs to the bathhouse need a protective coating. They are best protected by special wood varnishes, as well as drying oil. Regular paint enamel has less protective functions than varnish. If you have to choose between no coating and paint, it is better to choose paint. You can choose a woody shade, and it will be practically invisible. Layers must be applied thinly so that they have time to dry.
Nowadays, special wood impregnations have appeared that have protective functions. You can take advantage of this new product on the construction market. This type of coating will not change the color of your stairs. There are series that give a light woody tint. Lately, people have been choosing the colors “walnut” and “amber oak” more often than others.
Construction
The clear leader among materials for constructing a porch is wood, which harmoniously combines with a chopped bathhouse.
To make the design, you need to purchase:
- Planed boards;
- Beam;
- Varnish for wood processing;
- Ondulin or metal tiles for making canopy roofing;
- Concrete M200.
Advice: It should be borne in mind that wooden parts must be processed so that they do not lose their original appearance and then become completely unusable. To do this, at least every five years, the porch of the bathhouse must be painted with special varnishes for wood.
Installation procedure when adding separately to an existing building:
- An exact plan of the structure is drawn, the required number of steps is calculated and their dimensions are determined;
- A concrete base is made under the porch, measuring up to 1 meter deep, to prevent the object from subsiding;
- Waterproofing is laid on the foundation;
- Four support pillars are installed for the upper part of the structure;
- Covered with crushed stone and earth;
- The bottom of the logs is pre-treated with bitumen to protect the wood from rotting;
- The frame for the upper platform is assembled, mounted on support posts, and secured to the bathhouse with anchors;
- A staircase is assembled from boards and timber. For convenience, the dimensions of the steps should be as follows: width - 280 - 300 mm; height - 170 mm;
- The staircase connects to the upper landing;
- On the anchors, through the metal corners, a visor is attached at the top.
for a bathhouse on stringers?
When the calculations are completed, you can begin to work on the stairs. To install wooden stairs in a bathhouse, you will need to make a small ledge from a wooden profile. You should first train your carpenter skills. This work has its own template:
To fix the risers, you need wood glue. It is important to secure the remaining parts with self-tapping screws.
The final stage will be to be able to withstand the angle of inclination of the building. Some don't make a visor. The stairs must be safe in any weather, otherwise it is easy to fall in rainy weather.
It is important to treat the resulting staircase with varnish or other protective agent. Some people choose drying oil for such purposes. Professionals do not advise saving on wood protection products.
Standard types of porch
Often the porch is built from the same material as the bathhouse, usually wood or logs. But if you pay attention to similar structures, but made of concrete, you can conclude that it is of much higher quality and more durable.
There are several main types of structures:
- Porch made of logs, bars or boards . With such material it is easy to make a porch with railings, and if desired, you can build a spacious veranda.
- Porch for a bathhouse made of concrete. This is the most durable and reliable design of all the options and has proven itself to be excellent. A suitable option for a bathhouse built from foam blocks. When building this structure, do not forget about aesthetics; for example, a concrete porch with metal railings and posts looks extremely unattractive and spoils the entire appearance of the building.
- Porch made of brick on a concrete base. Yes, you can combine them: lay the side walls with bricks, and make the walls out of concrete.
The type of porch you choose is purely a matter of personal preference. Much depends on the availability of this or that material and on whether the structure will be attached to the bathhouse or built together with it.
