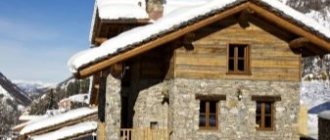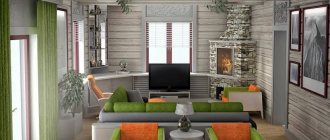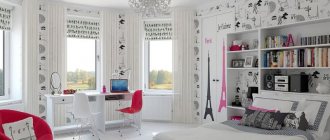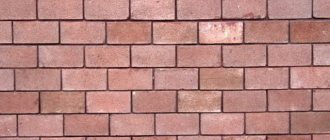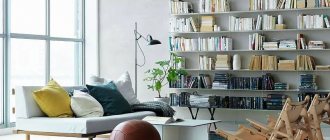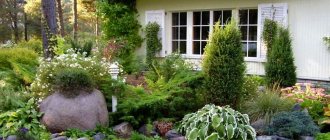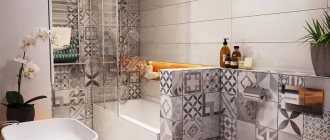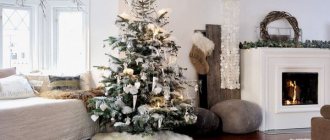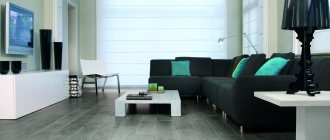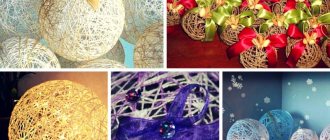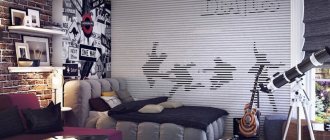House design made of timber - which interior style to choose?
- It is impossible to create a good interior of a wooden house, ignoring its relationship with nature outside the window. Profiled and laminated timber limits the possibilities for choosing an interior style, but accurately conveys the country mood of the building. Houses made of coniferous timber (solid wood) have an attractive appearance immediately after assembly and do not require additional external and internal finishing.
- But! Close contact with nature is not a reason to furnish rooms with carved benches and chests - elements of rustic style. A house made of timber behind a building can look respectable if you adapt it to the needs of modern times, taking, for example, the Art Deco style as a basis. In this direction, furniture is positioned not only as a familiar consumer product, but is also considered as a real work of art that inspires.
- It would be great if the interior of a timber house would reflect the oddities of its owners. In the good sense of the word. In other words, it will not be the embodiment of fashion and style, but will develop spontaneously, as often happens in the countryside in the country.
- The interior space of a house made of timber should in no way resemble the interior of a hotel - impeccable in terms of style, but absolutely impersonal. Therefore, we immediately say a firm “no” to cold minimalism. And we focus on materials that are complex and expensive in texture, clear and simple forms of furniture made from natural materials, symmetry, smooth lines and clear geometry of all architectural elements.
Rules for choosing an interior
The future owner has a wealth of room design choices to choose from - it is important not to overload the visuals and focus on one thing, although there are also combined solutions (in which it is important to maintain a harmonious combination of elements). The final choice remains with the owner, but some advice from designers is worth listening to.
Authenticity . A properly built house made of timber or logs is an attractive sight in itself, so when choosing a design, the natural beauty of the wood texture is left in place. These are both individual decorative elements and walls left without additional finishing, wooden support beams under the ceiling or clapboard cladding in certain rooms. Authentic furnishings will also make the interior original. Modern designers resort to such traditional decorations as decorative end panels made of wood, animal skins or their imitation, cozy wicker furniture, and wooden rocking chairs. Forged or stone elements will also come in handy, as will ceramics. The interiors of wooden houses, photos of which are available online, imitate the style of a hunter's house or a traditional rural dwelling (country).
A combination of modern household items and decoration in the chosen style . This is an important point in working with interior design. Elements in the high-tech style (modern household appliances are designed using this style) will not fit harmoniously into the interior of a country house. Before purchasing furnishings, think about how they will combine with each other and with the main style direction.
Avoid overloading combinations . Don’t cram everything you like into the interior - furnishings and finishing elements will turn into one clumsy spot. As a last resort, select a separate style direction for each room.
Interior styles of a timber house
The basic principles of creating a style for a log house are the desire to emphasize the properties of wooden materials, preserve their natural beauty with the purity of furniture silhouettes and a muted color palette inspired by nature itself.
Interior of a house made of timber in Provence style
The total area of the walls in a house made of timber exceeds the area of the other horizontal surfaces; attention is paid to their finishing at the very beginning of the renovation. In a Provence style interior, finishing wooden walls comes down to sanding and subsequent varnishing or painting, during which the natural texture of the wood is preserved.
The interior design palette of a house made of timber inside is built on natural shades that are in harmony with the living country landscape. The bedroom, nursery, kitchen, living room are decorated in calm, comfortable tones: soft blue, milky, pale pistachio, clay-sand, lavender. Against the background of sun-bleached walls, solid, rough, rustic furniture made of light wood with colored upholstery in soft colors looks impressive. Material prepared for the website www.moydomik.net
Interior of a kitchen-living room in Provence style in a house made of timber
Kitchen design in the Provence style of a timber house
Advice! Visually, a Provence-style space will be interpreted as more complex, large and rich if you paint the walls with the same color, but with different shades. If we talk about white color, then by tinting it with dyes the color of sea salt, eggshells or old paper, you will be able to get a wave pattern that is pleasing to the eye.
Living room interior in Provence style in a house made of timber
Bedroom in Provence style in the interior of a house made of timber
Interior of a house made of timber in a Scandinavian style
It is quite simple to characterize the Scandinavian interior - it is simplicity, convenience, functionality and environmental friendliness of finishing materials. There are no frills in such a space. But there is an emotional balance. In a home with simple furniture and a moderate number of accessories, it is easy to recuperate and relax.
The interior of a house made of timber will eliminate the feeling of a dark, long winter and slushy off-season with an abundance of natural light (large windows) and a variety of lighting fixtures. Chandeliers, floor lamps, sconces and ceiling spots conditionally zone the space and solve the problem of lack of light.
Almost 100% fits into the style of Scandinavian countries - light finishing of walls, floors, ceilings and pastel shades for furniture from the sofa group.
To create accents, bright textiles are used in doses: pillows, blankets, live indoor plants.
Bright interior in Scandinavian style with fireplace
The photo shows a black fireplace in the light interior of a house made of timber.
Bedroom interior in Scandinavian style in a house made of laminated veneer lumber
The photo shows a Scandinavian-style bedroom, in which the heat source is knitted poufs, blankets and pillows. They “soften” the ascetic interior and make it more comfortable.
Interior of a house made of timber in a classic style
The first and basic rule of decorating a classic interior in a wooden cottage is the combination of some design elements (paintings, miniature pillows, figurines) with others, that is, “rhyme.” For example, for the upholstery of a chair, curtains and sofa blanket, you can choose fabrics of similar colors, but with different textures. It’s good to “rhyme” the pictures above the seating area with pillows or poufs - it’s enough to choose one shade, and not the whole pattern.
Plus, in a classic style, it is advisable to limit the number of colors used in one room. If the interior is monochrome, for example, decorated in sand tones, then without a variety of textures it will look boring. This is where the “three-component” principle will help, when three different textures are used in one space: matte, glossy and voluminous.
When combining several bright ornaments, one of them, the larger one, is given the largest area.
Classic home interior
Interior of a house made of timber in a classic style
The photo shows one option in the form of a modern classic. The inside walls are lined with moisture-resistant plasterboard. The ceiling and fireplace are decorated with stucco. The second option is less pronounced, but an elegant classic design for a dacha made of timber.
Interior of a house made of timber in Country style
If we talk about the simplest design of a wooden house, built from timber, then it can be described in one word - “village”. In different countries, country style presents its culture and way of life in its own way. Common components include:
- natural materials; Material prepared for the website www.moydomik.net
- simple handmade furniture;
- “good-natured” textiles;
- elements of the plant world.
Wooden walls are deliberately left untouched - provincial country strives for naturalness in everything. Style and expensive designer items are not welcomed. But there is always a place for cute textiles and accessories. Walls are set aside for photo archives, books are placed on open shelves, tables, chests of drawers and window sills are decorated with ethnic elements, mirrors in homemade frames, and indoor plants. A knitted shawl is thrown over the rocking chair, and a floor lamp with a fabric lampshade is placed next to it.
In order not to cross the fine line from creative, cozy disorder to outright clutter, decorative notes (ceramics, clay pots with fresh flowers, dishes) must be dosed.
Features of the space of a timber house decorated in Country style often include rough but elegant furniture in natural colors, landscapes in simple wooden frames, forged candlesticks, handmade rugs, and painted chests.
Country style in the interior of a country house
Bedroom interior in Country style
Simple bedroom design in Country style in a timber house
The photo shows the design of a bedroom in a house made of timber in the attic. Country style
Wall decoration
Wall decoration in houses made of timber also has a number of its own characteristics, where the main guideline is the material that you intend to use.
Natural wood
If you decide to decorate the walls of your building with logs, then it is possible to keep the walls unfinished. This is true if the wood from which the walls in the house are built does not have any flaws or other features.
In this case, you only need to treat the material with a composition to protect it, give it the color you want, and also to extend its service life.
Dye
If you have chosen to paint the walls as an interior decoration, then this solution will help you add uniqueness and originality to the interior design of your home, and will also provide an additional level of protection to the material and preserve its natural structure.
It is only important to choose for these purposes paint and varnish materials that contain a minimum amount of harmful and chemical substances.
Plaster
Treating the building and internal walls with plaster is a process that can only be performed if more than 1-2 years have passed since the construction of the house. When finishing walls with plaster, it is important to pay due attention to the process of waterproofing the original material from which the entire surface of the walls of the house is made.
Block house and lining
It is possible to start decorating the walls of the house using these materials if the shrinkage of the house is completely completed. For these procedures inside the house, it is imperative to create special frames in the rooms, which quite significantly reduce the total space in the room.
It is worth noting that both of these finishing materials preserve the original patterns of wooden walls and give them a more neat and tidy appearance.
Panels
By choosing panel wall decoration inside a house made of timber, you provide yourself and your family with completely environmentally friendly and hypoallergenic material. The advantages of panel wall finishing include: ease of processing, complete and easy exposure of the material to installation work, high thermal insulation, complete noise absorption.
Such decoration on the walls can later be easily covered, for example, with wallpaper or fabric.
Drywall
This type of finishing of the walls of a house made of timber can be characterized as almost universal, since after applying putty to it, you can glue wallpaper, lay tiles, leave plaster, and also paint the walls.
It is important to know that the plasterboard sheets themselves are green in color; for rooms with high humidity, you should buy plasterboard that is well resistant to moisture. This is a completely environmentally friendly material; it is installed on a metal or wood base.
Also, this type of finishing protects the sheathing and surrounding walls from cracks and damage on their surface, and it is convenient to place an insulating layer on it. Drywall is also easily affected if wiring, plumbing or other types of communications are laid under it.
Design of a living room in a house made of timber
A living room space can look bright and cheerful even against a gray background! Balance is achieved by interspersing light accents and interweaving primary colors. For example, the shade of the sofa may echo the main tone of the kitchen, and the color of the pillows with dishes displayed in an open shelving unit. At the same time, the furniture in the dining room and sofa group does not have to be the same in shape. It can be from different collections, but be combined with each other with the same color scheme and some intersecting elements. Thus, the rivets on a light gray chair in the living area can intersect with the rivets on a black wooden chair in the kitchen, and the forged elements of a floor lamp can be repeated in the design of door handles.
All of the above is clearly demonstrated by a photo of a living room with a kitchen in a house made of timber, in the interior of which you can see inclusions of noble cobalt in natural earthy shades.
Good ideas from designer Ksenia Stupko that you can take note of for decorating the interior of a house made of timber.
Living room design
Living room interior
Interior of the living room area in a country house
Interior of a kitchen area in a country house
The door leading to the study or bedroom from the living room is disguised as a library.
False doors in the library interior
Hidden door among library bookshelves
Choose a sofa for the main room while sitting! A few words about furniture in the interior of a timber house.
Thanks to the modular principle of most modern furniture collections, in the design of country interiors you can use:
- separate modules;
- entire headsets;
- combinations of elements from different headsets.
By focusing on the beauty of designer objects, it is possible to create interiors without falsehood. Honest, modern, without fakes or replicas.
FINISHING A HOUSE FROM WOOD: SPECIFICATIONS
A sealant for wooden houses is an excellent way to hide gaps when installing window and door blocks and create a comfortable microclimate in the rooms. Cobblestone buildings are supplied with partitions after the house has settled. At the same time, work is carried out to neutralize possible shrinkage deformations. This is an important process, since it requires a system of accurate calculations and geometric dimensions of basic structures. Frame-sheathing types of partitions are used quite often due to their optimal technical characteristics and cost-effectiveness.
These are layers of metal or wooden frames created using insulating materials (mineral wool basalt slabs, fiberglass, etc.). Such partitions require cladding, which is made using wooden or plasterboard materials. The wooden frame is installed in dry, specially prepared rooms. If there is a high level of humidity in the rooms, it is recommended to install a metal frame using special sheathing sheets made of waterproof materials.
Bedroom design in the interior of a timber house
When the task is to make the bedroom as comfortable as possible for relaxation and family life, the first thing they think about is the bed. It is from its shape that the entire interior is tied. At the same time, it is very important to adapt your wishes to the very size of the room - if the bedroom space is small, then you should not be overzealous with the size of the bed.
As for textiles in the interior of the bedroom of a house made of timber, it would be better to focus on fine wool. It is its softness that will give the desired naturalness. Colors will be added by a pile of pillows on the bed and lamp shades on the bedside tables.
A headboard made of soft wall panels will add some provocation to the bedroom. With it, the room instantly acquires its own mood, face, character. In this case, the wooden walls should contrast with the headboard in shade. To choose the right color, you need to focus on your inner mood or examples of the work of the best architects.
We offer for viewing five works by famous designers who, in their bedroom projects, did not disguise the timber, but professionally played with it.
Bedroom design in the interior of a timber house
Bedroom interior in a house made of laminated veneer lumber
Exquisite bedroom interior in a wooden house made of timber
Bedroom design in a wooden house
Bedroom design for a house made of profiled timber
In the photo the interior has taken shape. The texture of the wood has been preserved, but the timber itself is painted with light, natural-based paint. Thanks to this coating, the wood will not turn yellow over time.
Conclusion
The interior decoration of a house made of timber after construction is a series of measures and a set of necessary procedures that simultaneously solve several important tasks.
In the process of finishing the interior of a house made of timber, it is worth approaching the tasks carefully and efficiently. All recommendations and instructions should be followed.
Otherwise, you risk encountering numerous problems and a poor-quality final result, because buildings of this type have their own set of features.
Only accounting and a responsible attitude to tasks in the process of repair and construction work will provide you and your home with coziness, comfort, warmth and a long service life of both the structure and the materials!
Kitchen design in a house made of timber
Having a large, open space in your own home to organize a dining room and kitchen is a great success for any housewife. Moreover, if you plan to place a huge amount of various equipment, a large countertop and a spacious dining room, so that you can meet with family and close friends every weekend.
If at the construction stage of the house a large area was allocated for the kitchen, then in the dining area it would be a sin not to install a large, beautiful table with chairs, the material and color of which will echo the facades of the kitchen cabinets.
Universal kitchen for a wooden house
Kitchen design in a timber house
The photo shows the interior of a kitchen in a house made of timber with a sliding facade, behind which it is easy to hide the utilitarian function of the room, turning it into an element of the living room. Everything you need in this country kitchen is within arm's reach. Behind the sliding facades there is a refrigerator, dishwasher and plenty of storage space.
The best way to organize space in the kitchen-living room of a country house is to install a bar counter. With its help, a large area is divided into several functional zones, making the room more comfortable.
Kitchen and living room area in a timber house
The photo shows the interior of a wooden log house, with two comfortable areas separated by a bar counter - a place for cooking and a small living room with access to the terrace.
Photos of kitchen interiors in a house made of timber
Interior of a kitchen-living room in a house made of timber
Kitchen design in a timber house
Modern kitchen interior in a timber house
Modern kitchen design in a timber house
Dressing room in a house made of timber - 50 shelves to lift your spirits
You can't think of a better cure for the blues than a new dress or shoes. And where to store new things, if not in the spacious dressing room of the house itself.
Dressing room in the interior of the house
Interior design of a children's room in a house made of timber
Decorating a nursery in a wooden house is an exciting game, the rules of which not all parents know. So, in a room for a girl or boy, in addition to functionality and comfort, there must be its own zest, its own fun. For example, furniture in shape and color may resemble a children's Lego set, in which all items can be easily transformed.
Design of a children's room in a wooden house
Children's room interior in Lego style
The photo shows the design of a children's room in a house made of timber with plenty of space for storage and creativity. The interior has the correct “children’s” scale: it is difficult for children to live among “adult” size furniture. A little irony and colorful details are not a reason to deprive your child of a comfortable bed. In a child's room, the sleeping place should always be of high quality.
Children's room
The photo shows a separate student’s room with a white table for studying and a playhouse with a slide. You can safely climb onto the bunk bed using a small ladder.
Are there really no downsides at all?
Among the significant disadvantages, we can note the high cost of impregnations, wood paint, and thermal insulation: we decided that we would not waste our time on trifles and would take products from a high-quality German manufacturer, Remmers. Although, you can find analogs on the market that are significantly cheaper. We overpaid, but the result is obvious - the color of the house’s façade is as bright as it was several years ago, the warm seam looks aesthetically pleasing, does not tear, and does not allow the cold to pass through. By the way, we left the walls in the bathrooms open, treating them with a special compound for wet rooms. The logs are still like new - no mold.
Cracks - yes, nothing can be done about it, this is a wooden house, you just need to be more responsible when choosing a log house, remember that domestic trees are more susceptible to the appearance of large and deep cracks.
Our wiring is hidden in the walls. Many people are afraid to hide wires in wooden houses for fear of fire, however, if they are sewn into a fire-resistant corrugated pipe, the risk will be minimized.
Many may still have questions about installing skirting boards in a log house. For these purposes we used the same warm seam, but we also have wooden baseboards, for example, in the kitchen. In the 3 years that we have lived here, they have never been twisted.
What I still don’t like about a wooden house is the ceilings. They are most often hemmed with clapboard, this slightly limits the flight of imagination. Although builders are sometimes asked to make suspended ceilings, nuances may arise with plasterboard due to the mobility of the house, and, as it seems to me, this decorative element contradicts the style of a wooden house.
Instead of a conclusion:
A house made of timber is not necessarily a “hut”, as many are accustomed to believe. With the right approach, everything can be played out in such a way that it turns into an exquisite mansion that stands out effectively among similar buildings. The main thing is to find competent specialists who will build this house for you. When I started building, you could count them on one hand. Today there are undoubtedly more competent specialists. And, if the house is built correctly, it will have much fewer “sore spots” and more advantages over stone houses. In addition, in a log house there is always a pleasant smell of wood: 5 years have passed, and the smell of resinous pine has not yet dissipated...
Interviewed by Ekaterina TUMASHIK
Ask a question to an expert
Bad Design Ideas
Techniques in the interior design of a timber house that should have been banned long ago!
1 place
The first place in terms of strength of tackiness is occupied by the plasterboard (complicated and expensive to make) wave on the ceiling. At the same time, the more ambition (desire to earn money) the would-be designers have, the more massive the curved lines and thresholds.
Attention! In the best interiors of timber houses, the ceiling design is a load-bearing structure: floor beams. All. Sometimes the space between the beams is lined with solid wood of expensive species or ordinary plywood painted with clapboard.
2nd place
They occupy the same curves, but on the walls. These pseudo-arches look cheap and scary.
The exception is the arches with huge swing doors that connect the living room, dining room, spacious hallway and office as in the photo.
The photo of the interior shows a fashionable mix of modern and vintage objects.
French home interior
3rd place
It took a toll on the heavy lambrequins. No, they don't add chic. And, yes, no matter how their forms excite the imagination, the merciless craving for frills, lush selections and dangles must be fought. Urgently!
To choose curtains for a country interior, just select a plain, expensive fabric and simply hang it. Here is a clear photo example in which curtains work with color rather than shape.
Curtains in the interior of a house made of timber
4th place
The decorative brick-like stone, in the form of partial masonry on the walls, spoils the country interior. It is not advisable to do as in the photo below!
An example of decorative stone wall decoration
How can you:
False brick wall in the interior
5th place
We give it to the plastic lining. Even if there is almost no money left after building a house, using PVC lining on top of natural wood is nonsense.
6th place
Wallpaper with glitter and decorative plaster were won back not without tears. In very rare cases, they can fit well into the interior. Basically, this decor looks bad.
8th place
The last place was left for the carpet. Practice shows that such flooring cannot cope with all the tests of country life. A worthy alternative is parquet and, attention, porcelain stoneware, which imitates boards made of natural wood.
Ceramic floor tiles imitating wooden boards
The photo shows a heated floor that is not afraid of abrasion. And no, it's not a tree. This is a Spanish Roca ceramic tile from the Borneo series (ceramic granite).
