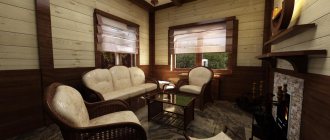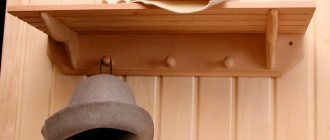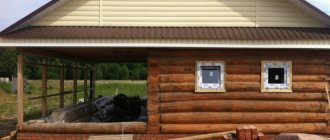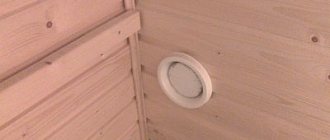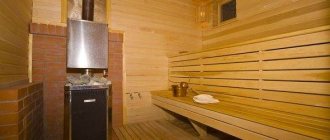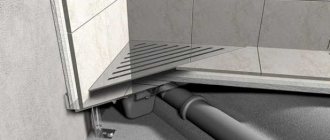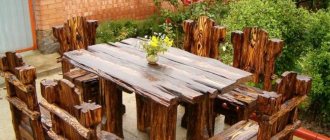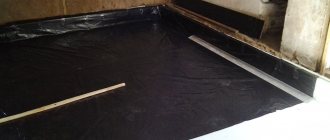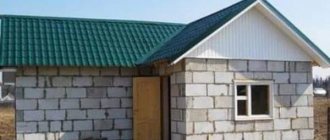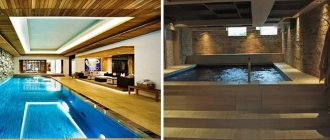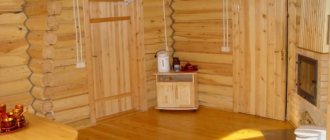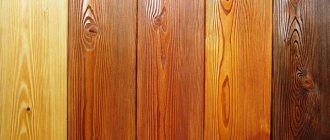Alpine style
The Alpine style in architecture came to us in the 20th century from France and Switzerland. Translated from French, chalet / “chalet” means “shepherd’s hut”. Small strong houses were built by shepherds high in the mountains. They served as a place of rest and overnight stay. Alpine houses provided good protection from the weather; they were warm and cozy.
To build the huts, available materials were used - stone and wood. The foundation and ground floor were built of stone. Wood was used to construct the attic floor. This design stood firmly on the mountainous terrain, and the stone walls reliably protected it from bad weather.
Features of bathhouse projects
The Alpine-style bathhouse project involves the use of natural materials: stone and wood. In the modern version, it is allowed to sheathe the first floor of the bathhouse with brick or foam concrete .
Doors should be made large and glass. There should also be a lot of windows. The roof is usually made of two or four slopes.
When choosing materials, it is worth considering that the roof must be durable and frost-resistant, retain heat and have good sound insulation. The covering is usually wooden shingles, but other variations are possible.
The architectural style of the chalet is easily recognizable, as it has a number of distinctive features:
- One of the main features of the chalet is the sloping roof with large overhangs - the edge of the roof protrudes significantly beyond the edge of the facade. This type of roof has several advantages. Firstly, the aesthetic appearance. The bathhouse looks like a real home. Secondly, functional significance. Such a roof protects the façade of the building from bad weather. And in winter it holds a large amount of snow.
- Another distinctive feature is the high stone base. It makes the building durable and protects from harsh weather conditions. For the construction of the first floor, materials such as facing stone, brick and textured plaster are usually used.
- The attic is built from wood, timber or softwood logs. This ensures lightness of the upper structure. The chalet style is characterized by simplicity of execution. Therefore, there are no complex wooden patterns here.
- Another characteristic feature of the chalet are the spacious balconies and terraces. As a rule, they are located under the roof. This allows you to be outside even in bad weather. As a finishing material, a special decking board is usually used, which is resistant to moisture and temperature changes. This helps make the terrace beautiful, warm and cozy.
Types of buildings
A carefully developed project will help you decide what the bathhouse will look like in the future, where absolutely everything will be reflected, from materials to the interior of the premises. You need to initially decide whether it will be a frame building or the house will be made of logs. Is the building planned to have an attic, terrace, or veranda? All these details are very important.
Chalet bathhouse designs can look different. There are more modern options that repeat the general features of the style, and there are those that really resemble mountain houses from ancient times.
- It’s a fairly spacious modern building, but in general all the canons are followed, the wood goes well with the stone, and even the area around it matches the intended style. Large stones, green grass, coniferous bushes are the ideal environment in this case.
Chalet interior
The Alpine interior is characterized by simplicity and comfort. The decoration of a chalet-style bathhouse is done using natural, eco-friendly, unprocessed materials. Most often these are stone and wood or materials imitating them.
The ceilings in such a bath should be high and wooden with large protruding beams of a dark color. They are usually not bleached.
The stone walls of the first floor are plastered or covered with wood. Sometimes you can find stone trim. This decor is made in rooms with high humidity. And there is also wall painting, carving and varnish decoration .
The floors in the Alpine bath are covered with massive boards. To create a worn effect, they are not covered with anything.
This technique adds an element of antiquity to the overall interior. Sometimes stone is used as flooring. Materials for such coating are selected with abrasions or chips.
Origins of style
The chalet style originated in the French Alps and still retains unique features dictated by local culture and nature. The first such projects were very practical and functional houses, built from natural materials and maximally adapted to the harsh mountain climate. These were quite massive structures made of stone and wood, the main purpose of which was to reliably protect people from rain, snow, strong winds and other weather troubles.
This explains the remaining structural differences characteristic of the chalet style:
- a sloping, gable or even hipped roof (usually with a shingled roof), overhanging strongly, protruding above the walls, capable of perfectly withstanding even the heaviest snowfalls and serving as reliable protection from the wind;
- the use of natural stone and wood as building materials, and the stone, as a rule, goes to the foundation and high base, and the walls above are made of solid timber or logs;
- ceiling with exposed beams - what was once dictated by simplicity has now become a characteristic design element;
- the squat, creeping contour of the building, which ensures the organic inclusion of the structure into the surrounding topography, making the house or bathhouse perceived as part of the landscape;
- extensive terraces included in a single space under the roof.
Today, all these qualities are not so necessary from a functional point of view, but they create a unique flavor of chalet-style buildings, a feeling of simplicity, reliability, coziness, comfort and inner peace.
The log building is a small but cozy chalet-style bathhouse. The style is notable for its naturalness and modesty.
A chalet-style log bathhouse on the shore of a reservoir near Moscow.
An interesting addition to a chalet-style bathhouse is a small swimming pool. The relaxation area is equipped with folding wooden sun loungers.
Decor
An integral part of the chalet decor is the fireplace. Stone is usually chosen for its cladding. This detail makes the room cozy, warm and comfortable. It is advisable to make the fireplace real , since an electric one will not be able to create the desired atmosphere.
Other decorative elements include carpets and animal skins. They can be laid on the floor or hung on the wall. Tapestries, antlers, rustic embroidery and antique paintings serve as wall decorations.
Various crafts, hunting paraphernalia, forged items, and antique dishes will be good decorations for a chalet-style interior.
The aesthetics of alpine decor allows you to show your imagination and find unexpected solutions. But do not forget that modern art objects do not fit into the chalet style .
The chalet style is deliberate negligence and practicality. Chalet-style baths are interesting and unusual. They combine comfort and reliability. At the same time, such a building does not lose its functional significance.
The peculiarity of this style is that the interior is a continuation of the landscape. The Alpine-style bathhouse is completely compatible with the surrounding nature.
In the next video you will find a review of a nice chalet-style bathhouse.
What is chalet style
Form
Before you start construction, you need to understand how it differs from other buildings.
For example, although little things play a role in style, it is not so focused on them, we can say that everything in buildings is more concise and practical. For example, solid boards are placed on the floor, which are not painted or varnished.
Wall cladding - plaster or wood. The highlight of any building is the protruding ceiling beams. In addition, the interior must have a large fireplace, as in the English style. This is probably a tribute to those times when shepherds had to hide from bad weather, warming themselves in the evenings.
A fireplace in the room is a must
It is advisable to install furniture that is aged, simple in shape, with untreated wooden facades and surfaces. The decoration of the rest room will be large leather chairs and sofas, giving off a certain simplicity and roughness.
Decor
It can be roughly divided into two options:
- Feminine, where aged ceramic dishes, old paintings in wooden frames and photographs, rustic embroidery and small crafts come first.
Interior
It doesn’t matter whether you create a design for a chalet country bathhouse with the help of a specialist or with your own hands. The main thing is to achieve harmony between the external design of the building and the internal essence of the room.
Luxury has no place in an inconspicuous log house. The beauty of a chalet bathhouse lies in its spiritual primitiveness and rustic charm. Therefore, a setting made of rough furniture (preferably wooden or wicker) that does not clutter up the space is welcome here. It is specially artificially aged to give it originality.
The main room should be spacious with a stone hearth and fireplace. You can place a rocking chair next to the fireplace. It is mandatory to have wooden benches in the steam room. The presence of animal skins (possibly synthetic) is allowed, with which guns, carbines, and knives hung on the walls will look harmonious. The room will look not only like a shepherd’s house, but also a hunter’s.
The finishing, as before, is done in muted natural tones of brown - beige, wood, terracotta. It wouldn’t hurt to soften the interior with decorative elements. For example, dried bouquets of wild flowers will successfully decorate a table, chest of drawers, or cabinet. On the walls it is appropriate to place images of mountain beauties in raw frames. The table can be decorated with a homespun tablecloth.
The main rule of an alpine project is not to get hung up on clumsiness and not to replace a colorful house with a patterned boudoir. It is important to remember that medieval chalets are not the lairs of Scandinavia. They looked exactly like this because of the time period and the lack of civilization benefits in the mountains, but to the best of their ability they were built with the desire to bring home comfort.
Unity with nature
A chalet-style bathhouse, the projects of which are created and implemented by the Bankov company, differs from similar buildings in its style. It has a bit of a country feel to it, but without the emphasis on the minutiae.
The structure is created from natural materials that are discreet in color. Prevail: brown, terracotta, black, gray. The bathhouse is built from natural cedar or pine logs and has a stone base.
The structure has the following features:
- big square;
- flat placement;
- squatness;
- large gable or four-slope roof;
- use only natural materials in construction;
- original interior.
The bathhouse looks so organic that, built in nature, it is like a continuation of the natural landscape. The building is distinguished by its simplicity and clear lines. Another feature is the presence of a large, open terrace. It’s so convenient to relax here after a steam room in the warm season.
Bathhouse with character
If a person needs a bathhouse or sauna in a chalet, he must understand that despite the inherent simplicity and laconicism of the style, this is not a standard economy option, but a unique architectural project with its own character and energy. Such a bathhouse cannot be built quickly and as it turns out. The chalet bathhouse is a permanent building with fairly high ceilings and a considerable size, allowing you to equip not only a full-fledged steam room, but also a spacious relaxation room with a fireplace and even a kitchen. At the same time, every detail must be carefully thought out, otherwise a holistic perception will not work.
The two-story log bathhouse is decorated in strict accordance with the chalet style.
A design project for a chalet-style bathhouse is increasingly becoming the choice of modern summer residents.
When developing and implementing a project, the following principles must be followed:
- Regardless of whether you use natural stone or modern foam concrete blocks for the base of the bathhouse, want to build the upper part of the chalet from timber or rounded logs, make an open terrace or decide to glaze it, the appearance of the building should fit organically into the surrounding nature, become natural continuation.
- The use of natural and environmentally friendly materials is important not only in the construction of a bathhouse, but also in the design of its interior. Wood, leather, natural fabrics in the interior, natural, muted colors (brown, beige, cream, terracotta, etc.), a live fire in the fireplace - this is exactly what you need.
- The chalet style does not accept luxury and excesses. Everything should be simple, without frills, and beauty lies in quality and integrity of perception.
- The interior decor of the rest room should also be given a special character: feminine (using rough ceramic dishes, mountain landscapes in simple wooden frames, rustic embroideries, bunches of fragrant herbs, etc.) or masculine (using a variety of hunting trophies, weapons, forged elements, etc.) etc.).
It is not easy to develop and implement a chalet-style bathhouse project, but if successful, it will become a wonderful vacation spot.
Here you can spend a weekend with your family, meet with friends, and simply relieve stress and restore the health of your body and soul.
Interior features
A chalet-style log bathhouse has a special interior design. It can be feminine or masculine. Women's version: various homespun napkins, bouquets of dried herbs, clay figurines. Men's style involves decoration in a hunting style: animal skins, metal jewelry.
Naturalness is the prevailing condition for interior design. It is recommended to furnish the dressing room with heavy and rough chairs and poufs made of genuine leather, and place a good-quality table made of natural wood in the center.
It is advisable to immediately install a fireplace. The bathhouse originates from steam rooms for shepherds, which were built far in the mountains. Therefore, the presence of a fireplace is more than justified. Near it, shepherds warmed themselves on long cold nights.
The chalet-style bathhouse (photo) takes up a lot of space and has a large terrace. It is advisable to place wooden designer furniture on it. Bouquets of dried herbs will create coziness.
Materials
For the construction of a chalet-style bathhouse, only wood is chosen. It is with its help that it will be possible to convey all the charm of a mountain house and its unique comfort.
Most often they use a log, and a rounded one. In addition to the fact that it has the correct round shape, it is also dried in special chambers using all technologies, which reduces the waiting period for the building to shrink.
After completion of construction, you can move on to interior decoration. Of course, the structure must be insulated, and the log must be treated with special compounds that protect against mold and high humidity.
A log house will look fabulously beautiful, but timber is also often used in such buildings. A beam is the same log, only not round, but cut on both sides. It is actively used in the installation of frame structures. The buildings are made from regular, profiled or glued timber. The latter option is considered more durable and less likely to shrink.
The inside of the bathhouse is also finished with wood, and this can be a board, which we used to call clapboard, or a block house, which also looks very beautiful. All materials intended for baths are not coated with paints or varnishes, since they can release harmful substances when heated.
But they must be treated with compounds that will help resist moisture and steam. This treatment is repeated periodically both inside and outside.
Chalet style baths photo
Mon-Fri from 09:30 to 18:30
Saturday - by prior arrangement
IP Bezrukov Ivan Sergeevich
Actual address: Ekaterinburg, st. Posadskaya, 28 A, office. 404 (TC Univerbyt)
account number 40802810338000000103 to the Ekaterinburg Branch of OJSC "ALFA-BANK", Ekaterinburg,
c/s 30101810100000000964, BIC 046577964
Chalet-style bathhouse
area 28.8 sq.m
Bathhouse in the village "Finnish Gulf"
with the atmosphere of a mountain chalet
See a more detailed description of each room: relaxation room, shower room, hallway, steam room, bathroom
Develop an original bathhouse interior.
Tasks
- Use natural materials: wood and wild stone
- Make bright color accents
- Convey the atmosphere of a mountain chalet
- Use skins, carpets, rugs
- Make a lot of interesting details
Analysis of the situation
- The bathhouse was under construction
- The interior design was developed in the existing layout
Interior idea
The customers saw their chalet-style interior, and we were very inspired by their choice. In addition to the fact that the chalet is a very atmospheric style, it also corresponds to the style of the Gulf of Finland village, in which wooden houses stand on the shore of a reservoir surrounded by forest.
Layout
The interior design was developed in accordance with the existing layout. Our task was to arrange all the necessary equipment in it as functionally as possible. Since the bathhouse was under construction, we could discuss in advance with the foreman how best to resolve certain technical issues.
Restroom
The resulting interior is entirely built on decor. We kept the wooden walls. The only thing is to emphasize the texture, they were slightly tinted. The recreation room and hallway will feature exposed wiring and retro lamps.
The interior is made in the traditional chalet colors: red, black, green and gray. This combination is also associated with Christmas and holidays in the mountains. The mood in the relaxation room is supported by decor in the form of aged skis on the wall, stump tables, a floor lamp and a mirror with wood.
Part of the wall in the relaxation room is occupied by the stove from the steam room. We highlighted it and decorated it with tiles. We hope this will be a favorite place for all family and friends.
Shower room
The wall on which towels and hooks are placed is decorated with tree cuts. The walls of the shower are made of tempered glass with dark tinting to hide the water inlets. Glass was chosen for another reason: the walls of a wooden bathhouse are movable, which is why the tiles may fall off over time. The glass is partially attached to the wall, so wall movements will not affect its fastening.
Hallway
An interesting element of the hallway is the panel above the chest of drawers, which hides the electrical panel. The Customers' family are very creative people; they plan to paint the tiles together with their children and turn them into an artistic masterpiece.
Steam room
It was very important to create a feeling of lightness in the steam room, which is why we did not close the curtains on the sides and added lighting. There is a panel of salt panels on the wall. There is lighting behind the panels, so that when the light is on, the panels flicker very beautifully.
