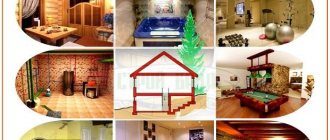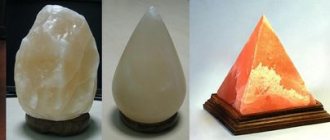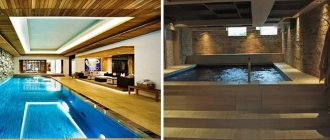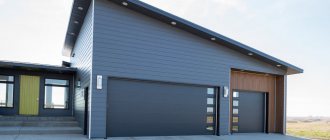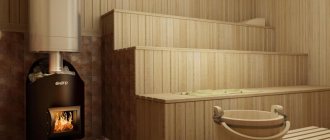The traditional location of a bathhouse or sauna is on a site, away from a residential area. But there is an alternative. A bathhouse or sauna can be installed in the basement of a private house. This arrangement reduces heating costs, makes access to the sauna or bathhouse convenient and simplifies construction.
But how to make a bathhouse in the basement and avoid the difficulties associated with equipment on the ground floor of such a specific room?
- Sauna or bathhouse in the basement of a private house?
- Bathhouse under the house: pros and cons
- Installing a bathhouse in the basement of a private house: what should be taken into account?
- Do-it-yourself bathhouse in the basement: what do you need to know?
- Bathhouse in the basement of a private house: projects, photos
Sauna or bathhouse in the basement of a private house?
Often the choice is determined by personal preferences, because the steam room of a Russian bath and a sauna are different, but both options are healthy and provide pleasure during use.
The sauna is suitable for those who:
- susceptible to respiratory diseases;
- does not like the wet hot steam of a Russian steam room;
- prefers dry heat.
But with all the advantages of the Finnish invention - the sauna, the Russian steam room attracts with its unique atmosphere, hot steam, and the ability to add infusions of herbs, kvass and other aromatic and healthy ingredients to the liquid for adding to the heater.
When constructing a room for bathing procedures in the basement, it is important to foresee the wishes of all family members in advance, because the main task at this moment is to equip the basement comfortably, not forgetting the desires of everyone.
conclusions
This is a great option - a sauna in the basement. You are practically freed from the need to take care of the foundation and walls, and this is at least half the battle. But an additional task arises - providing ventilation, they say, it’s not all about Shrovetide.
In any case, pay attention to this opportunity, which will also help you use the space of the garden plot more efficiently. There are many advantages and all of them are not forgotten in the video in this article, which will help you understand even better about building a sauna in the basement.
Did you like the article? Subscribe to our Yandex.Zen channel
Bathhouse under the house: pros and cons
To understand how beneficial and practical it is to install a bathhouse in the basement, let’s look at all the positive and negative aspects of such construction.
Pros:
- significant savings on the arrangement of the foundation, load-bearing walls, roof and communication system;
- connecting the heating floor circuit to the washing room from the main boiler;
- effective use of free space on the ground floor;
- convenient visit to the steam room (for example, through the living room);
- reduction in heating costs, in contrast to a separately built bathhouse.
Minuses:
- complex arrangement of water drainage;
- with poor ventilation, moisture accumulates in the room, fungus and mold appear;
- due to the high level of humidity and fire hazard, it is necessary to install a fire safety system, air dryers and forced ventilation;
- An electric stove with dry steam is often installed in the bathhouse under the house; organizing a heater stove is a complex and labor-intensive process.
Weigh all of the above points and only then proceed with construction work if you decide that this option for building a bathhouse suits you completely.
Some technical details
Of course, the simplest and most convenient option is to put an electric stove in such a bathhouse. But, if for you the only option for a steam room is thick, rich “Russian” steam, then get ready to seriously deal with the chimney and issues with the hood. These are: smoke sensors, a separate exhaust for the steam room, controlled inflow and outlet of smoke. All this can be implemented if desired, just be sure to invite a specialist to check everything thoroughly later.
If your sauna stove is smoking, we recommend reading the article
As for installing the stove , the chimney can be led directly through the base to the street or installed through the ceiling into an existing one. Like in this project:
And now about hot water. If the house has a boiler, you can use pipes to organize a closed circuit with a circular pump - it’s quite simple.
You can see how to properly organize ventilation in a basement bathhouse in the following illustrations:
You can read about how to properly ventilate a bathhouse here:
Installing a bathhouse in the basement of a private house: what should be taken into account?
Before you start arranging bathhouses on the ground floor, you should carefully consider the order of communications and ensuring fire safety.
- If you are going to convert a finished basement into a bathhouse, you will have to change the layout of the communication systems. If you are just building a house and decide to organize a steam room inside in the future, then immediately enter the data into the project, even if the construction of the bathhouse is planned only in 8-10 years.
- If the size of the basement is small, the main area will be occupied by the steam room; if the room has a large area, in addition to the steam room, you can equip a relaxation room, and, if desired and financially possible, even a shower room.
- It is important to take care of the fire safety system to prevent accidents from occurring, because if the fire spreads quickly, the entire house will be in danger. There are many options to protect your building: from purchasing a regular fire extinguisher to installing a smoke detector and sprinkler.
- A residential building is exposed to moisture and becomes deformed during operation. Even when work is carried out by experienced builders, wood loses all its beneficial properties due to high levels of humidity. Here's what they do to avoid these problems: firstly, they carry out antiseptic treatment of the timber; secondly, they organize ventilation, which reduces the impact of steam on the ceiling, walls and floor. When carrying out work yourself, strictly follow the construction technology and be sure to consult a specialist.
- Also, sometimes problems arise with the installation of the chimney, especially when a wood stove is used as a heating device. If a wooden house has several floors, then you should carefully consider in advance all the issues related to the organization of the chimney.
The choice of location for the bathhouse always depends on the wishes and preferences of the customer, although it is worth paying attention to the nuances of the territory and the specifics of the building materials used.
Features of a sauna in the basement
If you are just planning to build your own home, it is better to immediately choose a house project with a sauna in the basement. In this case, you won’t have to rack your brains over insulation, waterproofing, or connecting all the necessary communications - all this is already laid out and calculated there.
You might like these projects of cottages with a sauna in the basement:
Layout of a two-story cottage with a semi-basement
Sauna in the basement of a small country house
Garage, sauna and swimming pool in the basement
When building a house according to your own drawings, the design of a sauna in the basement also needs to be done in advance. The most difficult thing is to convert an existing basement, but in most cases this task is completely solvable.
Room parameters
In order for your relaxation area to be convenient and comfortable, its area must be at least 12 square meters, and the height of the ceilings “clean” is at least 2 meters. The layout of a sauna on the ground floor should include the sauna itself, a shower room, and a small changing room. Moreover, they must be adjacent.
Advice. If you do not have the opportunity to allocate the required area, it is better to abandon the idea of a home sauna and build it in the yard.
The height of the ceiling is dictated not only by the fact that it is convenient to wash in the bathhouse even for people above average height. It is necessary for proper air exchange.
The height of the basement floor in the sauna can be reduced due to additional insulation and cladding
In addition, it allows you to conveniently place shelves:
- The bottom row of shelves is made at a height of at least 40-50 centimeters from the floor level;
- The second row is at a height of about 90 cm;
Example of a frame for shelves with recommended dimensions
- The third row is arranged when the room height is more than 2 meters at a level of no more than 135 cm from the floor.
Three-tier shelves
Selection of materials
All materials that you will use in the construction and finishing of the sauna in the basement must have the following characteristics:
- Resistant to high temperatures;
- Resistant to sudden temperature changes;
- The absence of chemicals hazardous to health that can be released into the air at high temperatures.
Note. Many types of wood meet these requirements, but for finishing it is undesirable to use those that heat up very much and make the tactile sensations of contact with a hot surface unpleasant. And also conifers, which release resin when heated.
This is how coniferous wood behaves at high temperatures.
Communications and equipment
The first thing you need to do if you need a sauna in the basement of your house is a communications project. The location below ground level forces us to take additional measures to arrange them.
In particular:
- The layout of the basement with a sauna should be such that at least one side of the steam room is adjacent to the outer wall. This is necessary for high-quality ventilation;
The sauna in the basement should be adjacent to external walls
- Since in most cases it is impossible to arrange a gravity sewer system, the wastewater disposal system must include a special sololift pump. It is needed for forced pumping of wastewater into the general sewer network or directly into a septic tank;
Pump for forced pumping of wastewater
- Due to the difficulty of removing flue gases from the basement, the sauna on the ground floor must be equipped with an electric stove. This is also due to fire safety and strict requirements for rooms with gas and solid fuel boilers:
An electric heater takes up little space and does not require a chimney
- Of course, we must not forget about water and electricity supply. All electrical equipment, including wiring, must be adapted to conditions of high humidity and temperature;
RKGM wire can withstand temperatures up to 180 degrees
The protection class of lamps and other electrical equipment must be at least IP24
The electrical panel must be grounded
- Instead of the traditional washing room for a Russian bath, it is better to equip the sauna with a shower. This solution will avoid a critical increase in the level of humidity in the basement. Accordingly, you won’t have to spend a lot on its internal waterproofing.
Shower at the exit of the steam room - very convenient
Ventilation
Before making a sauna in the basement, it is necessary to think over an air exchange system, without which it is impossible to maintain the desired microclimate in it. Namely, the temperature is around 100 degrees and low humidity (about 15%).
The air in the room should be constantly updated and circulated, but not cool the sauna. Therefore, the supply opening should be located below, under or next to the stove. The cold fresh air coming from it will immediately heat up and rise upward.
But the location for the exhaust vent is selected based on the height of the room and the level of the shelves. It should be high enough from the floor to ensure proper circulation. But not higher than the shelf, since a draft arising from air movement can blow through a steaming person.
It is important. The size of the exhaust opening for natural ventilation should be 1.5-2 times larger than the size of the supply opening.
The installation of a sauna in the basement excludes the possibility of natural ventilation. Here the air circulation process will have to be started using supply and exhaust fans.
To understand the difference, look at the picture:
Ventilation diagram
- With natural ventilation, an inlet A is made next to the heater to bring in cold air from the street.
- On the wall farthest from the stove, at a height of 40-60 cm from the floor, an exhaust hole B with a ventilation duct is installed. The diametric arrangement of these two holes ensures that the air passes the maximum distance from the entrance to the exit from the room. The exhaust hot air can be discharged through the ventilation duct outside or to another room in the basement.
- Since the ground floor with the sauna is half buried in the ground, the inlet A is below its level and it will not work. Therefore, it is installed in zone E and equipped with a duct with a supply fan facing the street.
Ventilation outlet
- Further, it is possible to remove the exhaust air according to the previous scheme through hole B. But in order not to waste heat, it is better to direct the heated air from the sauna to an adjacent room with a shower stall or to the locker room. To do this, an exhaust hole D with a ventilation duct and a fan is installed in it under the ceiling, and the door between the rooms is raised by 10-12 cm. Through this gap, hot air will be drawn into the shower room and discharged out of it.
Exhaust fan
- To dry the sauna after finishing the procedures or dumping excess moisture, another hole C must be made in the ceiling or directly below it, connected by a tee to the existing ventilation duct. To prevent heat from quickly escaping through it, this hole is closed from the inside with a hatch.
Photo of a ventilation hole with a hatch cover
If everything is calculated and done correctly, breathing in the sauna will be easy at any temperature.
Insulation and vapor barrier
After all communications and air ducts have been installed, construction of the sauna in the basement can begin. There is nothing complicated about this.
| Image | Description of work |
| Metal guides are mounted on the floor and ceiling along the perimeter of the future sauna, and racks made of wooden beams with a cross-section of 100 mm are installed in them. |
| We also mount the frame on the ceiling, lowering it taking into account the diameter of the air ducts and the thickness of the insulation. We make an opening for installing the door. |
| The ceiling is insulated with two layers of mineral wool, each 100 mm thick. Lay the layers perpendicular to each other. |
| To insulate walls, one layer of insulation 100 mm thick is sufficient. It is tightly inserted between the frame posts, the distance between which should be slightly less than the width of the insulation. |
| As a vapor barrier, you can use foil-isolon with the foil inside or a thick plastic film. The material is aimed at the wooden posts with a stapler, the joints are taped with special tape. |
| We lay ceramic tiles on the floor with grouting. |
| Before you start lining the walls and ceiling with clapboard, you need to nail slats onto the racks and ceiling beams to ensure a ventilation gap between the lining and the vapor barrier. The film and wood should not touch each other. |
All that remains is to make shelves, hang the door, put a wooden ladder on the floor and install an electric heater. If there is already a shower in the basement, the sauna is ready for use.
Do-it-yourself bathhouse in the basement: what do you need to know?
The stages of converting a basement into a cozy bathhouse include: thermal insulation, ventilation, sewage system and electrical wiring. Let's talk about each of them in more detail.
Thermal insulation
Bathrooms have a high level of humidity, and steam penetrates deeply into the structure of building materials. For this reason, the bathhouse under the house is lined with heat insulators that do not absorb moisture. Choose only high-quality insulation, otherwise moisture will destroy the installed material in a short time.
To increase the efficiency and practicality of thermal insulation, additional protection is provided. This includes the organization of a special air corridor between the insulating material and the wall. The width of the corridor is from 10 to 20 centimeters.
It is important to choose thermal insulation that can withstand high temperatures. Otherwise, the fire safety of the premises will decrease; In addition, some insulation materials emit toxins that, when heated, are dangerous to human health and life.
Ventilation
An important point when organizing a bathhouse in the basement is ventilation. To ensure proper air exchange, forced ventilation is installed using fans and the installation of a deflector. To protect ventilation, dehumidifiers and automatic control systems are installed.
Sewage system
When converting the basement into bath rooms, water drainage becomes difficult. It is better to place the drains below the location of the general sewer system, therefore a simple tie-in into the collector is impossible. Usually a special container is installed to collect water and a pump is installed.
Wiring
In a bathhouse under the house, the wiring is installed at the bottom, often right under the floor. The cable is laid from the main living quarters in a corrugated duct. It is prohibited to lay the cable under cladding material such as lining, block house and the like. Sockets or switches are not installed in the steam room; they are moved to other rooms. Lighting fixtures that are resistant to high temperatures and humidity are also installed in the steam room.
General concepts
In the photo - the dream of many owners of country houses that are equipped with basements of sufficient capacity
Including, from the “past life before the sauna” we will take with us:
- a reliable and proven foundation of the house - and if the soil turned out to be heaving, it was necessarily replaced with a carefully compacted sand and gravel mixture;
- the house's sewerage system was laid through the basement, and a supply to this pipe was provided at the level of the basement floor - if this was not done or access to the sewerage system is difficult, you will have to build your own drainage system in the sauna, which will force you to make important design decisions;
- the ideal drainage system of the basement, when it is always perfectly dry - otherwise you will have to find out the reason for the presence of moisture, eliminate it and thoroughly dry everything until the rough room of the future sauna.
The new life that comes with the sauna will force you to first select the necessary lining material with which the sauna will be lined.
Wood
When choosing wood for lining, pay attention to:
- Species - here we select only deciduous species, from the most durable and parasite-resistant oak to the healing linden and alder. If we were talking about construction “upstairs”, then we could safely recommend the linden tree as the “highlight of the program” under the name “sauna”. But since the sauna is in the basement, we advise you to still choose oak and not stand by the price. As a last resort, replace oak with ash, which also has good strength and protection, but also a softer palette.
Helpful advice! It is always very tempting to use coniferous species in a bathhouse - pine, spruce, larch, cedar. The smell and healthy atmosphere will, of course, be indescribable. But conifers retain resin for a very long time, which is released under the influence of high temperatures. Not only is there a great danger of simply getting burned, but the resin also slips, and this is unacceptable for saunas, and disaster is not far away.
Without lining, building a sauna in the basement would be much more difficult - and again according to Tolstoy
- Quality - only “Extra” is suitable - not a single knot and ideal color along the entire length or “A” - no more than one knot per one and a half meters of length with ideal color. Under no circumstances use quality “B” - 4 knots or “C” - even cracks are possible here.
- The type of profile - it will determine the reliability of the interlocking of the lining strips. Choose one of the five most common, which are equally reliable if the supplier is reliable:
- Euro (in the figure - “A”) - European standard with a special groove for water drainage and increased depth of connections;
- Soft light (“B”);
- Calm (“C”);
Five of the most successful lining profiles
- Tenon – groove and chamfer along the entire length (“D”);
- Tenon and groove along the length (“E”) – no chamfer.
Bathhouse in the basement of a private house: projects, photos
Below is a mini-gallery of photographs of completed projects, in which you can see the interior furnishings of the bathhouses located on the ground floor. Perhaps you will like one of the projects and you will also decide to design a bathhouse or come up with an individual and interesting design.
1) Bathhouse in the basement with a stove
2) Bathhouse under the house with an electric stove
3) Russian bathhouse in the basement with an original stove
4) Bathhouse on the ground floor with steam and brooms
5) Bathhouse in the basement of a private house, lined with clapboard
Don't forget about the stones
There must be stones in the sauna, because they are the main source of steam. When choosing them, you cannot remain indifferent. It is best if you approach this with full responsibility. Speaking about the main characteristics of stones for a sauna, your choice should be focused on those rocks that fully meet the necessary indicators:
- Sufficient heat capacity.
- Possibility of continuous operation in conditions of sudden temperature changes and stable high temperatures.
- Clean from an environmental point of view.
Bounded soapstone.
Of course, experts recommend purchasing stones of certain types, which have long been able to establish themselves as the most suitable for a sauna not only in the basement, but also in any other place. That is why any sauna in the basement should be equipped with the following stones: soapstone, jadeite, gabbro-diabase.
