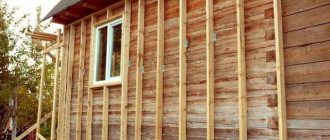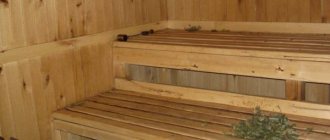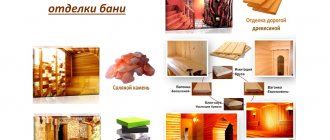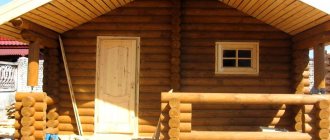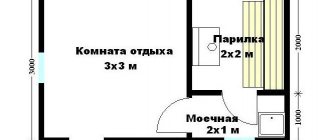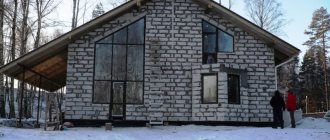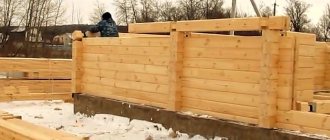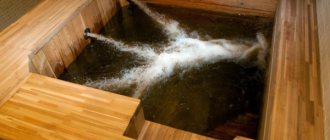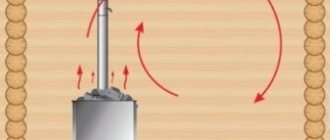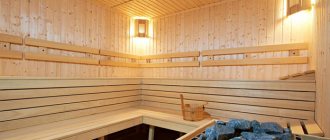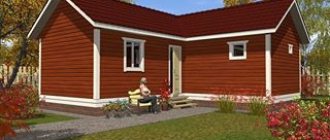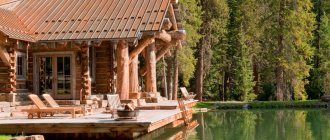The facade of the bathhouse sheathed with natural materials looks aesthetically pleasing and gives the building individuality. A bathhouse made of rounded logs or laminated veneer lumber looks attractive and does not require additional finishing of the facade. But what if the construction was framed or made of cinder blocks? It is necessary to finish the bath and give it an aesthetic appearance. There are a lot of finishing materials on the market, but making a choice on your own can be difficult. How to cover the outside of a bathhouse, what materials are suitable, their features, pros and cons, we will consider together with our readers.
Materials for exterior finishing of baths
The external finishing of the bathhouse is carried out in conjunction with the thermal insulation of the facade. To save the usable area of the building, it is recommended to install insulating material on the outside of the structure. The best option is a ventilated facade, which will provide reliable protection against the penetration of moisture and cold.
The following decorative materials are used for the insulated facade:
- wooden or plastic lining;
- metal and vinyl siding;
- block house;
- panels for imitation timber;
- decorative plaster;
- corrugated sheeting
The traditional material for the exterior decoration of a bathhouse is wood, but metal and plastic are becoming more and more in demand. Such materials are characterized by increased strength, wear resistance, durability, inertness to negative factors and aesthetics.
Cladding - expert advice
You will probably find useful advice from qualified specialists regarding cladding:
- Experts recommend making sure that there are no even small cracks on the walls, and that the sheathing is positioned end-to-end. This is the only way to maintain heat loss and ensure that the temperature in the room is maintained for as long as possible.
- After your bathhouse has already been completed, it’s time to start decorating the exterior of your building. During the first time after completion of construction, any building is subject to deformations that may occur as a result of shrinkage. For example, if your structure is made of logs, then shrinkage can even change the size of the logs.
- Any structure made of “living” wood must stand, so postpone the cladding for a year or two.
- If your walls are made of masonry, then exterior finishing can begin after installing the window blocks and front door.
How to choose a material for finishing a bathhouse made of brick or cinder block
The most important thing after finishing construction is to decide how to decorate the outside of the bathhouse.
For such cladding of a bathhouse, natural materials are most often used, but the construction world does not stand still, so you can use artificial decorative materials for external decoration:
- Vinyl siding;
The variety of textures and colors of vinyl siding allows you to give the building a look from retro with imitation wood or brick to ultra-modern style.
- Plastic panels;
Plastic panels, for example with imitation brick or decorative stone, will give the building an impressive and extravagant look.
- Fake diamond.
Artificial stone will make your bathhouse look like a medieval castle.
A brick bathhouse definitely needs to be sheathed, because bricks and cinder blocks have high thermal conductivity, which means it will take a long time and hard to warm up the bathhouse without external finishing.
In order for the bathhouse to look solid, the finish is chosen to resemble wood imitation. Cladding boards “under the timber” can easily cope with this. Wide boards create the illusion of a wooden structure, and cladding time can be significantly reduced.
Finishing the facade of a bathhouse with panels can hide any unevenness on the wall, and the frame of the sheathing will hide any insulation material. Special grooves on the panels make installation of the cladding simple.
Advice! If you want your building to look just like a natural one, choose a block house; its appearance imitates a massive building, but the appearance is simply rustic.
The cladding made of facade tiles or natural stone looks good; it will not cause destruction of the wood and will last for a very long time.
Cladding with clapboard
The most ideal option, and also a budget option, is to line the bathhouse with clapboard.
Installation of the lining is not difficult; finishing panels made of pine, spruce or larch can be installed in stages:
- Preparatory work includes acclimatization of the lining, which will take several days.
- The surface of the walls is treated with waterproofing.
- Vertical sheathing is installed in increments of approximately 70 cm.
- Thermal insulation approximately 5 cm thick is being installed.
- A wind and moisture protective film is installed.
- To create ventilation, another thin layer of sheathing is installed, which is attached with self-tapping screws to the first grille.
- Installation of finishing material.
You can choose from several types of lining
How to decorate the walls of a bathhouse made of timber
Beautiful natural wood with an interesting texture does not require finishing, since you can’t imagine anything more interesting and aesthetically pleasing. And if you also cover such walls with special means, then the beautiful facade of the product will delight you for many years. Cladding wooden walls comes down to mechanical processing using special grinding mechanisms.
After the surface has been sanded, the walls of the bathhouse are coated with a special compound that can resist the growth of harmful microorganisms and protect your bathhouse from fire. But do not forget to caulk the bathhouse frame before finishing the surface.
The external cladding of the bathhouse is carried out in stages:
- Waterproofing the bath.
- Grinding.
- Antiseptic.
- Painting.
If you want your bathhouse to look more modern, you can decorate it with any modern material: siding, facade panels, block house (photo) or brick.
At first glance, it seems that the structure is made of logs. In fact, such an external effect is created by a block house.
But then your wooden structure will stop “breathing”, so a great idea for giving a finished look would be lining - a thin cladding board made of wood. Finishing with such material will not be problematic, since lining is an easy material to install, and you can attach the panels directly to the beams.
Painting
Another cladding option is applying paint and varnish coatings (instructions below).
Paint is applied in several layers:
- Primer.
- First coat of paint.
- Retouching. Touching up missed spots when painting for the first time.
- Second coat of paint.
Do-it-yourself sauna lining has the following system:
- Choice of finishing material.
- Calculations.
- Preparing walls for covering.
- If construction of a frame is required - sheathing.
- Laying insulation between the sheathing and the wall surface.
- Finishing material is mounted on the sheathing.
Covering a bathhouse with siding
Siding - decorative panels of a standard size: width - 22 cm, length - 125 cm. The material can be metal or vinyl, has more than 10 colors.
To cover a bathhouse made of timber with siding, you must first install a profile frame or wooden sheathing on self-tapping screws. All installation work can be done independently. The surface of the walls is carefully treated with antiseptic compounds to prevent the formation of mold and harmful microorganisms.
The siding is installed in a horizontal position with a distance of 20 cm from the foundation of the building.
Covering a bathhouse with siding has the following advantages:
- protection of the facade from precipitation;
- resistance to temperature changes and fading;
- inertness to deformation and mechanical damage;
- Fire safety;
- absence of toxic elements;
- good air permeability;
- low level of moisture absorption;
- accessibility of installation.
However, the material has some disadvantages:
- high cost of individual fixing elements of the structure;
- the appearance of deformations and play due to violation of installation technology;
- the need to create a flat surface for fixing the panels.
Features of installation work
Finishing a bathhouse with siding should be done strictly according to the recommendations and advice of specialists, as well as according to the instructions included with the facing material for the facade. Here is what you should know before the work process begins:
- It is very important to level the walls to the “ideal” level in order to avoid additional costs for repairs and reconstruction of the façade element in the future. For this, a lathing under the siding is used, which allows you to get by with “little expense” and not apply a ten-centimeter layer of plaster.
Another question is when covering a log house with siding: if you use lathing, the insulation will not bring a positive result, since it will be in “free movement.” What to do? The simplest option, but a little more expensive, is to fasten sheets of plywood to a log surface: this will not only allow you to lay the thermal insulation layer according to the requirements, but also fasten the siding directly to the plywood.
Important! Facing panels do not retain heat very well, so if the bathhouse is used all year round, then the option without insulation should be taboo. Otherwise, there is no point in spending money on finishing the facade; it does not have any practical component.
- If you decide to decorate a new bathhouse that you just built, you should wait six months for it to shrink, after which you can begin work.
Note! Do you want to insulate your bathhouse, but don’t want to lose its appearance - does a log structure fit nicely into the interior of the site? Use timber siding that follows all the lines of the log structure.
Agree, it’s a pity to decorate such beauty with “plastic”
- During installation, use only stainless steel hardware: galvanized nails and self-tapping screws, the length of which must be at least 30 mm.
- When installing panels, the fasteners should be placed in the center of the technological hole so that the siding can move smoothly: the material may be slightly deformed due to temperature changes.
Advice! Another point when covering a log house with siding is that the material that serves as the backing for the siding, that is, plywood or chipboard, should be sealed at the joints to avoid heat loss.
Bathhouse cladding with imitation timber
Imitation timber is a type of lining that is used for cladding facades. Board dimensions: thickness – 1 cm, width – from 10 to 16 cm.
A distinctive characteristic of the material is the presence of a central groove to relieve stress in the wood, which helps extend the service life of the finish.
Imitation wood is made from various species, but coniferous wood is considered the best.
The main advantages of the finishing material include:
- environmental safety;
- affordable and quick installation;
- resistance to aggressive substances and damage;
- aesthetics;
- variety of standard sizes - width, length and thickness;
- high thermal insulation characteristics;
- long service life.
But even such a practical material is not without significant drawbacks:
- the need for periodic treatment with antiseptics and fire retardants;
- susceptibility to fire and rot;
- the possibility of deformation due to insufficient drying or the use of low-quality raw materials for manufacturing.
The log house of the bathhouse is sheathed horizontally with the tenon facing outwards. This type of fastening is resistant to deformation and moisture penetration. The material is mounted on a flat surface using wooden or metal sheathing. Before painting, the imitation wood is carefully sanded with fine-grain sandpaper.
How to insulate a log sauna from the outside
Almost all insulation of a log bath comes down to carefully sealing the cracks. Even during construction, a special jute insulation was laid between the crowns, but over time the wood dries out, cracks, and new cracks form, which need to be caulked regularly.
Insulation of a log bath
After erecting the frame and caulking the cracks, the building must remain under the roof for at least six months. It is advisable not to use the bathhouse during this time. The log house will shrink, the wood will dry out, and new cracks and gaps will appear. These are the ones that need to be caulked. For this purpose, a special insulation based on jute and flax is used. Jute itself conducts heat poorly and does not burn, but its disadvantage is low elasticity (it tears easily). To solve this problem, flax fibers are added to the insulation for log houses. Thin strips of material are driven into the cracks using a hammer and a special metal caulking blade. This must be done carefully to prevent distortion of the structure.
There is also a special sealant for sealing cracks in wooden buildings. It’s easier to work with: a special syringe fills all available voids.
Insulating a log bath using sealant
A log house shrinks within two years. At this time, it is not recommended to cover it with finishing materials. This way you will have access to newly appearing cracks that need to be periodically sealed from the inside and outside. To protect the insulation from the effects of precipitation, the outside of the building can be covered with film, securing it with strips.
Two years after construction, you can begin finishing. For many this will sound ridiculous, but structures made of logs can be sheathed with a block house, clapboard, imitation timber, or dies. To begin with, a sheathing is mounted on the wall (if it is made of wood, it must be treated with antibacterial impregnations and increases resistance to fire), which is checked for verticality and horizontality using a building level.
Lathing for insulation and finishing
Finishing material is attached to the sheathing, which is then coated with varnish or other protective compounds. If you choose metal guides, they are mounted on special hangers.
Insulation on the outside of a log bath is almost never used, and the inside is only sometimes additionally insulated in the steam room and washing room. If you decide to play it safe and insulate the building, if the insulation is afraid of moisture, a vapor or water barrier is laid on top of it. It is secured using strips, onto which the trim is subsequently attached.
Covering a bathhouse with a block house
It is a type of imitation wood whose outer side is rounded. The factory technology for drying block house panels provides a standard humidity of 12%.
Advantages of a block house for external cladding:
- environmental friendliness and naturalness;
- attractive appearance;
- affordable price;
- simple and easy installation;
- convenient sizes.
There are practically no negative aspects to such coverage. In some cases, they are associated with a violation of installation technology or low quality wood that was used for its production.
The panels are installed on a pre-prepared wooden frame at a minimum distance from each other of 65 cm. Fixation is carried out from the foundation to the roof using self-tapping screws. The finished coating is sanded and treated with protective varnishes or paints.
DIY finishing
You can finish the bathhouse using imitation timber yourself. To do this, it is enough to be able to use hand and power tools and understand the sequence in which the work should be carried out. To finish walls with imitation, you need to prepare:
- bars, slats;
- false beam;
- miter saw;
- grinding machine;
- sandpaper;
- hand saw for wood;
- nails, screws;
- construction stapler;
- film for vapor and waterproofing;
- insulation boards (mineral wool is suitable for the dressing room, foam glass for the steam room and shower, foam plastic for the outside walls);
- drill, screwdriver;
- hammer, nail puller.
Additionally, you will need a building level, tape measure, and pencil.
Preparation
Necessary:
- Use jute or moss to caulk the cracks between the beams in the walls.
- Clean surfaces from dirt and wood dust.
- Coat the wood with antiseptics.
When the protective composition has dried, you can begin further work.
Lathing
Assembling the wooden frame:
- Cut the bars to the required sizes using a wood hacksaw or miter saw.
- Clean the ends from burrs with sandpaper.
- Cover the walls with a vapor barrier film. To fasten it, it is better to use a construction stapler. Separate sheets of film are overlapped on each other. Tape the joints with metal tape.
- Drill holes in the bars. Attach them to the wall using long wood screws.
When assembling a wooden frame, you need to leave free space between the bars so that it is convenient to fasten the insulation boards.
Fastening false beams
Stages of fastening the facing material:
- Before you begin to attach the boards to the assembled frame, you need to conduct electricity. Hide the wires in corrugated tubes and drill holes for them in the frame bars.
- After installation of communications, fill the free space in the frame with insulation boards.
- Fix a layer of waterproofing on top of the insulation so that it does not collapse from moisture. To do this, you need to attach foil film to the bars using a construction stapler. Seal the joints with metal tape.
- Stuff slats onto the film in the places where the bars are located. They are needed to create a ventilation gap.
When the walls are prepared, the false timber must be cut to the required dimensions. It must be secured to the slats using long finishing nails. When fixing boards using the tongue-and-groove system, the panels should not be hammered in too tightly. Otherwise, the lining will turn out when the wood expands.
How finishing is done
Installation of imitation finishing material inside and outside the building
If the building is located in a warm climate zone, additional thermal insulation is not necessary. The walls are covered with antiseptic and caulked. After this, the wooden surfaces are covered with a layer of waterproofing. The slats are stuffed on top. An imitation is fixed on top of the slats. The top part should be covered with a plastic or metal canopy to prevent water from flowing down the inside of the boards.
Protection of facing material
To protect the facing material from external factors, two types of compositions can be used:
- Paint, paint and varnish coatings. After application, a durable film is formed on the surfaces, which prevents moisture from penetrating inside.
- Special antiseptics. They are absorbed into the wood, protecting it from the formation of fungus, mold, and rot.
When purchasing a protective composition, you need to choose products that do not emit harmful substances when heated.
Finishing the bathhouse with wooden clapboard
The traditional material for exterior finishing is wooden lining. This facade has an aesthetic and modern appearance and fits well with any architectural style.
Finishing the outside of a bathhouse with wooden clapboard has the following advantages:
- environmental safety;
- durability;
- high noise and heat insulation;
- low thermal conductivity;
- accessibility of installation.
Before decorative finishing, the outer walls of the bathhouse are treated with fire retardants and antiseptics, which do not contain hazardous components.
The sequence of cladding with wooden lining involves the preliminary preparation of a frame made of thin wooden slats. The lathing is fixed to the bath strictly according to the level to prevent possible deformation of the finishing material. The outer boards are installed first, then the central part is filled.
The lathing is mounted on screws or nails. Additionally, each slatted structure is treated with an antiseptic compound to protect against rotting. The gaps between the slats are filled with wooden inserts or wedges.
Wooden lining strips are mounted on the finished sheathing, with the first part being installed horizontally and strictly level. At the bottom, the lining is fixed with nails or screws, and in the center - with a hidden fastener.
Finally, a properly sheathed bathhouse frame can be treated with varnish or a coloring composition of the desired shade.
Insulating properties
The most important condition for the correct and stable operation of any bathhouse/sauna is high temperature. To heat the steam room to +60 degrees or more, you need a stove. But no matter how productive the heat generator is, energy must be saved. This is especially difficult to do in winter, especially in harsh climates. As practice shows, log houses do not have sufficient resistance to heat transfer, unless they are assembled from logs 35-40 centimeters in diameter.
Therefore, the most correct solution would be to build walls immediately using warm materials, with the required thickness. For example, you can use blocks made of aerated concrete or shell rock. Then these enclosing structures are hung with a frame made of edged timber and sheathed with wood - a blockhouse.
Insulation occurs not simply due to the porosity of the supporting material, but also with the help of insulation materials placed between the racks of the wall frame. The role of reflective films is important (they are attached under the casing in the steam room), which, in addition to other functions, return radiant energy to the room.
It is interesting that an initially wooden (log or profiled beam) bath house can also have a block house on the facade. A log house that is insulated with mineral wool and then lined with a block house is a justified technological necessity.
An equally effective (and perhaps the best in this regard) type of free-standing bathhouse is a frame structure, in which thick insulation for the bathhouse is installed directly inside the walls. The house block here is attached to the racks of the supporting frame; it acts both as a protective casing for the entire wall pie and as an additional insulating layer. It is necessary to take into account that the blockhouse, unlike eurolining, has a very impressive thickness (28, 36, 45 millimeters), and this has a very positive effect on the thermal insulation capabilities of the cladding. Needless to say, this cladding also works great as an additional soundproofing layer.
Installation of a block house on a bathhouse
We should not forget that blockhouse planks, being a modern profiled material, are equipped with a tongue and groove. By assembling the cladding “in a lock”, we can not only use a hidden installation method, but also get rid of blowing, since there are no through gaps after installation.
Covering the bathhouse with plastic panels
To quickly and cheaply cover a frame bathhouse, you can use decorative plastic panels. The plastic facade has an attractive appearance, and its performance characteristics are not inferior to siding.
Plastic panels have the following advantages:
- low cost;
- wide choice of colors;
- resistance to corrosion and rotting;
- low hygroscopicity;
- no need for additional treatment with antiseptics;
- frost resistance;
- practicality and wear resistance;
- accessible and easy installation;
- simple maintenance.
Despite the positive aspects, such material is not without its disadvantages:
- low air permeability;
- susceptibility to mechanical damage, deformation and fading;
- high flammability.
Plastic panels are mounted on a pre-installed slatted frame. Before starting work, the surface of the bathhouse is carefully treated with compounds to protect against fire and rotting.
Types of siding for finishing
It is impossible to separate the panels used for covering the bathhouse separately. We can only say that siding is used for exterior work. The interior decoration of the bathhouse is made with wooden lining; the plastic from which the panels are made is completely inappropriate here.
A variety of siding models, varying in size, color and material used in production, allow you to create a rather unique design. The most common option is vinyl siding. He was the first to come to the Russian market, and it is from him that panels today are commonly called vinyl. Although this is a general expression. Siding is made from various materials, and there are even wood panels. The variety of colors and structures also allows you not to focus on one thing. Panels with a smooth surface, embossed, plain and colored - the choice is simply huge.
Vinyl panels are made from PVC. When molding, the siding is pressed into two layers: the bottom one is responsible for mechanical stability, the top one, treated with protective compounds, is resistant to climatic factors. These two qualities allow vinyl panels to “work” more efficiently on any walls, be it a brick or frame bath.
Decorative siding is also attractive for finishing baths. These are panels that imitate various materials: wood, brick or natural stone. With proper stitching, the external finishing with such siding will exactly repeat the structure of these materials. If you are finishing a log bathhouse made from untreated logs, then it is better not to use plastic panels. It is more appropriate to purchase siding made from pressed shavings. Plastic does not interact very well with wood. That is, there are no prohibitions on installing PVC panels, but you will additionally have to install waterproofing to prevent condensation from accumulating on the wood. When using wood panels, this is not necessary.
Finishing the bath with warm plaster
An alternative option for finishing the facade of a bathhouse is warm plaster, which is a solution based on cement, expanded clay chips, perlite sand, powdered pumice and granulated foam.
Facade plaster has many advantages:
- high sound and heat insulation characteristics;
- good adhesion to any type of base;
- installation without the use of reinforcing mesh. Exceptions include deformed areas of the façade;
- resistance to rotting, burning, mold formation, infestation by insects and other pests;
- does not require preliminary leveling of the surface.
The disadvantages of the material include the following:
- impressive weight;
- high price;
- limitation on the thickness of the decorative layer - permissible thickness no more than 5 cm;
- the need for finishing primer and painting;
- the need to strengthen the foundation of the building.
The plaster is applied to the cleaned surface manually or by machine. Each subsequent layer is applied after the previous one has completely dried.
When is it not recommended to sheathe a bathhouse and why?
Traditionally, there are two types of baths, in which the wall mass to one degree or another influences the quality of health procedures:
- A sauna is a dry steam room with a temperature of +100+200C and a humidity level of up to 20+10%, in which the solid walls have virtually no effect on the quality of dry steam and the efficiency of steaming. In this case, indoor cladding may be a justified solution.
- A Russian bath is a wet steam room with a relatively low temperature (+40+200C) and high humidity (from 60+20%), where wet brooms are used and water flows in streams. Here, the quality of steam and the efficiency of steaming depend on the condition of the wall array. The design must be hygroscopic and heat-intensive, so that it first intensively absorbs moisture and then releases it smoothly and gradually. The walls and ceiling are soaked and infused to produce a soft, pleasant steam. Therefore, lining the inside of a Russian bathhouse is extremely undesirable.
