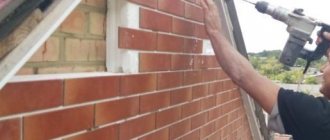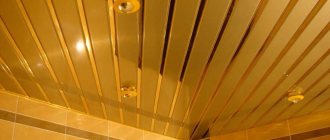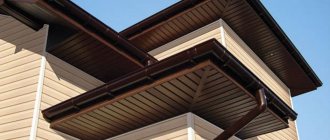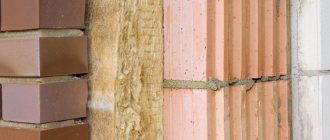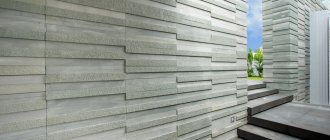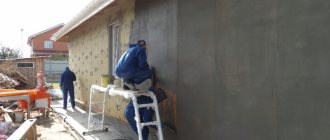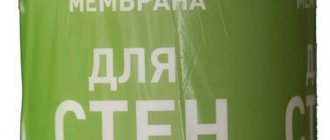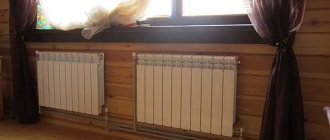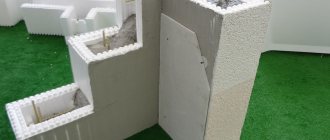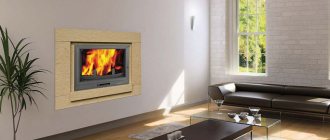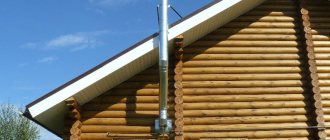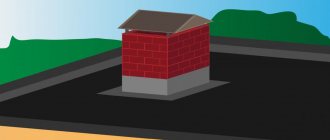Installation of composite panels occurs in several stages:
- Making a cassette in a workshop;
- Installation of brackets;
- Attaching the profile to the bracket;
- Installing the carriage on the profile;
- Hanging cassettes.
The installation of a subsystem must always be preceded by a design. Especially in the case of cladding with composite cassettes. Because the layout will depend on the width of the window openings, the method of facing the slopes, the possibilities of cutting aluminum sheets, the aesthetic preferences of the customer and much more. But, most importantly, when designing, take into account that the cutting of composite panels must be optimized. To save money, you need to select the size of the pattern for the future cassette so that as many cassettes as possible fit on one sheet of composite. And, accordingly, minimize the amount of waste. When drawing up the estimated cost, the installer must take into account not only the percentage of trim, but also the area of all cassette flanges. Because the customer is little concerned about optimization of panel cutting, he pays per m2 of finished facade on site.
The curtain façade project includes the following sections:
- Architecture;
- Installation diagram;
- Development of standard and non-standard units, connections;
- Strength calculation for the system taking into account the loads on a specific object;
- Calculation of the force to pull out an anchor.
How the composite is cut
Using a milling machine, triangular grooves are applied on the back side of the sheet, along which the material is subsequently bent and formed into a cassette. The main advantage of aluminum composite cassettes over steel ones is the ability to correct an erroneous bend. Those. if, for example, when hanging a cassette it is discovered that it does not match in size - “rust has gone”, replacing the cassette is not required. It is enough to bend the cassette back into a flat sheet, mill it correctly, and form a new cassette. The steel composite cassette cannot be bent or unbent, because a wave is formed on the front surface. The composite galvanized cassette also has positive properties; it will be described in another article in more detail.
Rolling of composite panels is the joining of the upper and lower aluminum sheet of the cassette. This is done in order to close the layer from the expected fire. Sometimes, the architect provides perforations on the facade material made of aluminum composite panels. In this case, the inner ends of the hole must be protected and they are subjected to a rolling procedure.
Characteristics and types of panels
The standard composite panel has the following structure:
- protective film;
- paint layer;
- aluminum sheet;
- adhesive layer;
- filler;
- adhesive layer;
- aluminum sheet;
- anti-corrosion coating.
Aluminum composite panels BILDEX
Production of aluminum composite panels
The panels are produced in widths from 1 m to 1.5 m, the standard length is 2.40, 3.20 and 4 m. However, many manufacturers do not indicate a fixed length, suggesting that buyers select the material for the specific parameters of the building. The thickness of the panel is 2-6 mm, and the weight does not exceed 8 kg per square meter, due to which the load-bearing structures are subject to minimal load. At the same time, due to its small thickness and structural features, such finishing does not retain heat well and is not used as a heat-insulating material.
Aluminum composite panels dimensions
The panels can withstand temperature fluctuations in the range -58°С… +80°С, high wind loads, and are immune to the effects of microorganisms and corrosion. In addition, they dampen vibrations and effectively absorb sounds. For example, the sound insulation of concrete walls increases by 2 times after cladding the facade with composite panels. As for fire safety, the indicators here are also very good: the panels are low-flammable materials that have low flammability and emit little smoke. In addition, more and more manufacturers are using fire retardant additives in the manufacture of the material, which further reduces the risk of the cladding catching fire in the event of a fire in the building.
Panels are divided into types according to two criteria - the composition of the filler and the type of outer covering.
| Type of filler | Basic properties |
| Mineral | Multicomponent composition, including foamed polyethylene and a large number of fire retardants. It has a low flammability class - G1, does not emit acrid smoke, and does not spread when melting. German-made products use a filler made from aluminum hydroxide, which is even less prone to fire. Panels with a mineral layer are intended for facade finishing |
| Polymeric | Made from cellular polypropylene and foamed polyethylene. This filler makes the cladding material light, which allows it to be used when cladding thin partitions and structures with weak load-bearing capacity. Panels with a polymer layer are used mainly indoors |
| Aluminum | Very thin aluminum plates assembled into honeycombs or mesh are used as filler. This ensures the greatest lightness of the cladding and the highest rigidity. Such panels can withstand enormous wind loads, and therefore are ideal for finishing high-rise buildings |
It is worth noting that panels with aluminum filling absorb sound much worse and do not retain heat at all, and the cost is significantly higher than cladding with mineral and polymer filling. For this reason, it is not advisable to use them for finishing a private house.
Aluminum Composite Panel Colors
Types of panel coatings
| Type of coverage | Main characteristics |
| Polyester paints and varnishes | The most inexpensive type of coverage. Forms a durable and elastic film with a pleasant glossy shine. Has good resistance to fading and moisture. Panels with this coating are recommended to be used for interior decoration, since from the outside they lose their visual appeal after 5-6 years |
| PVDF paints and varnishes | Coatings of this type have dirt-repellent properties and are highly resistant to mechanical damage and ultraviolet radiation. Their average service life is 20-25 years without losing their original appearance. Panels with this coating are excellent for external cladding |
| Oxide films | A coating formed as a result of electrochemical processing of aluminum. It creates reliable protection against corrosion, ultraviolet radiation, the negative effects of precipitation and mechanical damage, and gives the surface a mirror effect. The average service life of such coating is 15-20 years |
| Laminating films | These synthetic coatings perform both protective and decorative functions. They create a skillful imitation of various textures: marble, granite, polished metal, various types of wood. Laminated panels are more expensive than others, but they look the most impressive. The service life of these coatings is 15-20 years |
How composite panels are attached to a curtain wall system
The installation of cassettes on the facade of the building involves the formation of an architectural pattern in the form of open stripes between the panels - clear rustications. Rust is the distance between the cassettes vertically and horizontally. The minimum and maximum allowable rusts are clearly outlined in the Technical Album; you need to find out from each manufacturer individually.
Professional installation of cassettes creates an impeccable aesthetic appearance of the building. Installation of composite panels allows the slabs to be positioned both horizontally and vertically; these two methods can be combined. It also happens that you come across inclined cassettes located at an angle to the plane of the building. Sometimes an architect suggests using the “multiple-remote facade” method, when some cassettes are more recessed than others, which creates a unique play of shadows on the facade, as well as some additional difficulties in the design and installation of components of a suspended ventilated facade. If you add a play of colors, you can get a unique design in the form of an ultra-modern structure.
Composite panels are installed on a special mount - carriages or slides; in different systems they can be called differently, which does not change the essence. The carriage is a structural element that is mounted on a vertical profile using an expansion bolt. The carriage should not be mounted all the way into the profile; it should be able to move freely along the profile, at least at the time of installation. The carriage wraps around the profile on both sides and, when pressed in the center with an expanding bolt, is located quite tightly and motionlessly on the profile.
A common mistake is to think about the load-bearing capacity of the carriage, as if it should support the weight of the composite cassette. However, it is not.
The weight of the cassette is held by a rivet attached to the upper flange of the cassette to the profile. Additionally, the weight is held by special clamps that fasten the upper and lower cassettes. In difficult cases, when large-format aluminum cassettes are used, the weight of the cassette rests on a horizontal profile laid under the top flange, which gives special rigidity to the cassette. The carriage “works to lift off”, i.e. the wind will tend to tear the cladding away from the wall, and in order to provide additional fastening of the cassette to the subsystem, it (the cassette) is hung on a slide.
The slide and the façade cassette are connected by a hook. Iklya is an element of a suspended facade system that is attached to the cassette before installation, on the ground or in the workshop. This is a kind of hook, and it is hung on the carriage.
Additional information on the technology of installing suspended facade systems can be found in the article: “Basic things about suspended ventilated facades.”
Scope of application of aluminum composite panels
In modern construction and design, AKMs are widely used for:
- decorative cladding and installation of ventilated facades;
- installation of entrance groups of supermarkets, office centers and administrative buildings;
- production of outdoor advertising elements: signs, indexes, lightboxes, pylons, etc.;
- interior finishing and room decoration;
- production of interior advertising elements, exhibition stands, shelving and other structures;
- solving problems related to the industrial design of production and office premises;
- manufacturing of refrigeration chambers and industrial refrigeration equipment;
- production of specialized equipment: kungs, cabins, refrigerator cars and automobile freezers;
- creating small architectural forms such as pavilions, kiosks, signs, steles, etc.;
- production of special furniture operating in conditions of high humidity over a wide temperature range;
- construction of partitions and installation of hanging systems.
Types of aluminum profiles suitable for mounting façade cassettes
Three main types of profiles are used for fastening composite panels. Of course, the modification of cut profiles will differ from one manufacturer to another. Thickness, overall dimensions, branching of the section. But in general, there are three types of cassette profiles:
- T-profile;
- Y-profile;
- H-profile.
T-profiles are used with an external carriage, thus saving 15mm of the side flanging of the cassette. Let me explain, the cassette flange is this part of the side, top or bottom surface of the cassette; when we use a nanocarriage, the flange is reduced to 35mm. For comparison, in systems with a recessed slide, the side flange is 50mm. A trifle, you say. But when sheet materials are being cut and a little millimeter is missing, then you can feel the significance of these moments.
The Y-profile is used with an internal slide, thereby strengthening the design of the system. The Y-profile has a more branched cross-section relative to the T-profile, so it can be used where the T-profile cannot accommodate loads: high-rise buildings, external corners of buildings, increased wind areas, and others. This does not mean that the T-profile does not pass in these areas. Everything is very individual, and each case must be considered individually.
There is a peculiarity of using the y-profile - it can be used if a cassette with fastening on cuttings is used. Cassettes are now used less frequently in cuttings, because special equipment is required to make holes in the side flange of the cassette. But this method allows you to save a little, because it eliminates the use of glue. A cassette with holes in the form of hooks on the side surface cannot be hung on a T-profile.
Y - profile is more expensive than T-profile, it contains more raw materials. But the cost of the system per m2 when using a Y-profile may be lower. This is due to the low cost of the carriage and the handle - special for this profile. They contain little aluminum and are therefore cheaper, without losing quality, which is important.
The H-profile, one might say, “sank into oblivion.” N-profile is a profile of either a closed section or a type similar to the letter “N”. This is a heavy, solid profile, too bad it's expensive. Now the H-profile is used more and more often in systems with fastening to interfloor slabs. In short, fastening to interfloor slabs is justified when the wall filling cannot withstand the required loads on the fastening point. This often happens when filling a wall with porous concrete. If the density of the block is low, then the subsystem cannot be attached to it. And you need to either use a chemical anchor, or attach the brackets only to the interfloor ceilings. Interfloor ceilings are made of monolithic concrete, and it can withstand a load of up to 600 kg per attachment point. But since the span between floors is at least 2.6 m, the loads on the profile are colossal. And in order for the profile not to “fold”, it must be very durable. Therefore, they will use profiles with a more branched cross-section than classic ones. There are many types of interfloor profiles, but you can read separately on this topic in a specialized article: “Interfloor fastening system.”
How to order installation of a ventilated facade made of composite aluminum panels in Moscow
Call the company
Call us by phone or leave a request for a call back.
Inspection of the object
Our specialist visits the site to assess the scale and timing of the work.
Coordination
We make the final calculation, agree on the date and time of arrival of the specialists.
Departure of specialists
At the appointed time, a team will come to you and bring the necessary equipment.
Check and payment
After completing the work, you check the quality of work and pay for our services.
Guarantee
We provide a guarantee for all work performed from 3 to 10 years.
Our company offers original facade solutions using cassettes made of composite aluminum panels of different thicknesses. They will not only make the appearance of the building more attractive, but will also help maintain a favorable microclimate inside. This is a rather heavy material, so it requires special knowledge, skills and special equipment. Our specialists will make all the necessary calculations and complete all work within the agreed time frame. The cost of the service and all necessary materials can be found out before concluding the contract. To do this, our employees inspect the facility and take into account all the preferences and wishes of the customer.
Installation of ventilated facades
The vertical profile is held in place by brackets. The brackets, in turn, are secured with a specially selected anchor through a thermal pad to the outer wall.
How to determine which stem bracket is suitable for a specific object
First, let's find out the thickness of the insulation. It is logical that the extension of the bracket should be greater than the insulation, but by how much? According to the requirements of permitting documentation for ventilated facades, there must be a distance between the cladding and the insulation. This distance is the ventilated gap. This is where the name “ventilated facade” comes from. The ventilation gap varies depending on the type of cladding, and should usually be at least 40mm. But for installing composite cassettes, a gap of 30mm is sufficient. The minimum gap is slightly smaller because the cassette design itself has internal space. Therefore, to determine the offset of the bracket, you need to sum up the thickness of the insulation and the minimum gap for the composite. Let's look at it with an example. If the insulation is 100mm, then the bracket must be at least 130mm. If the insulation is 150mm, then the bracket must be at least 180mm. Simple enough. It is important to understand that 30mm is the minimum gap; it can be larger.
Different systems have their own range of bracket extensions, but in general they are as follows: 40mm, 60mm, 90mm, 120mm, 150mm, 180mm, 210mm, 240mm.
Brackets are also divided into load-bearing and supporting. Bearers - from the word “carry”, they carry the weight of the structure. Only one supporting bracket can be per profile. Because it is fixed, and the profile must be able to expand thermally.
The support bracket is also sometimes called a “wind” bracket. Those. it works to pull away so that the wind cannot tear the entire structure out of the wall. As a rule, there are two such brackets per span. It can be more if the structure needs to be strengthened. The number of support brackets is determined by calculating static loads. Static calculations are performed by the system manufacturer; the methodology is not specifically defined. The manufacturer bears even criminal liability for the data provided in the static calculation. But we’ll talk about this calculation separately later.
The support brackets are fastened with rivets into oval holes exactly in the middle. This is done in order to provide the profile with the ability to expand both up and down.
The support bracket has one hole for an anchor. Bearer - three. The carrier must be attached to the upper and lower holes, or only to the upper one. Only the top hole can be attached if the wall filling is very good, for example, a monolith or solid brick. When secured in the upper hole, the bracket with its weight will press on the lower point of the heel, thereby compensating for the absence of a second lower anchor. But such a solution is possible only in agreement with the system manufacturer and after confirming the suitability of the unit by Static calculation.
Steel systems are not divided into load-bearing and support brackets. Each bracket in the galvanized system is load-bearing. Steel systems are also subject to expansion, but half as much as aluminum systems. Therefore, steel systems do not have thermal expansion compensators, and each bracket can be fixed. It is easier. But in aluminum systems, it is possible to place the supporting bracket in the ceilings, and the supporting brackets along the wall. And in galvanized systems, the weight of the entire structure is distributed between each bracket, therefore, the load on the anchor located in the filling of the wall will be greater than that of the supporting aluminum one. What am I talking about? Moreover, there are situations when the filling of the wall is very bad, then it will be impossible to attach a classic galvanized system. Just use the interfloor one, which is more expensive. And the aluminum system, due to the transfer of almost the entire weight to one load-bearing bracket, which is fixed into the floors, can be used without resorting to more expensive interfloor systems. Nuances, but situations are different.
Advantages of Alucobond composite panels
- Thanks to the multi-layering of the material, a significant increase in sound insulation properties is achieved.
- The use of insulation when installing ventilated facades provides thermal insulation properties. So in summer the design does not allow heat transfer, and in winter the air layer with insulation prevents the cold from penetrating into the room.
- Creating a comfortable indoor microclimate is achieved thanks to the unhindered diffusion of steam inside the structure. This is how the breathing effect is observed.
- Alucobond is not susceptible to aggressive environmental factors such as sun, wind, moisture or cold.
- The viscous structure of the resin and the special treatment of the sheets provide good impact resistance.
- The consistent quality of the outer coating guarantees impeccable wear resistance and durability.
- High resistance to high temperatures.
- The plasticity of aluminum panels makes it possible to easily achieve the required shape to implement design solutions.
- The lightness of the material can significantly reduce the load on the load-bearing walls and foundation of the building and fastening elements.
| Facade lined with alucobond 10,000 m2 (work is carried out from scaffolding or construction sites) | ||||||
| Works | ||||||
| Types of jobs | Unit. | Qty | Works (rub.) | Total cost (RUB) | ||
| Unit price | Total | |||||
| Geodesy | m2 | 10000 | 35 | 350000 | 350000 | |
| Development of project documentation | m2 | 10000 | 80 | 800000 | 800000 | |
| Marking and tapping of axes for the subsystem device, installation of brackets | m2 | 10000 | 150 | 1500000 | 1500000 | |
| Installation of insulation type Rockwool 100mm | m2 | 10000 | 200 | 2000000 | 2000000 | |
| Design of a subsystem for installation of Alucobond cladding | m2 | 10000 | 750 | 7500000 | 7500000 | |
| Installation of Alucobond cladding on the subsystem | m2 | 10000 | 200 | 2000000 | 2000000 | |
| TOTAL | 13000000 | |||||
| Construction Materials | ||||||
| Rockwool insulation | m2 | 10000 | 290 | 2900000 | 2900000 | |
| Fasteners (anchor + plate dowel) | m2 | 10000 | 145 | 1450000 | 1450000 | |
| Subsystem for installation of Alucobond cladding | m2 | 10000 | 750 | 7500000 | 7500000 | |
| Alucobond cladding panels 1000mm*2000mm | m2 | 11000 | 719 | 7909000 | 7909000 | |
| TOTAL | 19759000 | |||||
| TOTAL for all expense items | 32759000 | |||||
The subsystem with alucobond lining can be made of galvanized and stainless steel. The main difference between these materials is that stainless steel retains its anti-corrosion properties after a longer period of time. The service life of the stainless steel subsystem is almost doubled. But the price is appropriate. So, when choosing a material for a subsystem, it is first worth answering the question for what period of operation the system should be designed.
How to choose an anchor
The anchor is selected using special tests - anchor pullout tests. Those. A representative of your chosen anchor manufacturer arrives at the site. Installs 15 pieces of each type of anchors in the wall of the object and pulls them with a special device. The device shows the maximum load on the anchor. The ultimate load is the one at which the block breaks and the anchor falls out of the wall. A test report is drawn up.
But this is not enough. We don’t even want to admit the thought of a possible anchor falling out of the wall of an already installed façade, do we? Therefore, using special formulas, multiplying the maximum load by the safety factor for the parts, the manufacturer obtains a certain value. This value is the permissible maximum load on the anchor. The manufacturer issues a pull-out test report for the anchor; it reflects the permissible load. For example, the anchor holds a maximum of 180kg.
Then the manufacturer of the curtain facade subsystem performs a static calculation of the loads on the façade and the deformations of the structure. The static calculation contains all the necessary data: wind region, cladding weight, profile spacing, bracket spacing, cladding offset, bracket heel area and many other different values, many complex formulas, but, most importantly, the value of the load that the system transmits to one attachment point. One mounting point - one bracket. In general, this value is given in Newtons, but for ease of perception, we will give an example in kg. For example, this value is: 1200N, which is very approximately 120kg.
How can we understand whether the anchor that we tested earlier is suitable for this object? It is necessary to compare two values: the maximum ultimate load from the anchor pullout test report and the value obtained from the Static Load Calculation. Those. in our case: the anchor holds 180 kg, and the system transfers 120 kg of load to the anchor. So the anchor is holding. Can be used. Let's look at the example in reverse: the anchor holds 120 kg, and the system transmits 180 kg. This means you need to change the anchor or increase the number of attachment points - brackets.
The bracket must be fixed to the wall through a thermal bridge - a special gasket. This will avoid cold bridges and keep the house warm. It does not support combustion and is not expensive - there is no need to “save on matches.”
In conclusion, we inform you that the installation of cassettes begins from the bottom row. Each row must be laid level, starting from the zero point of the facade. Replacing a deformed cassette unit is complicated by the need to dismantle the entire row of panels.
How thermal expansion is provided for on aluminum cassettes
Composite material protects building walls well from overheating in the sun. This is not a thermal insulating material. The material operates in temperatures ranging from minus 50 to plus 70. Aluminum, like any other metal, has thermal expansion. This means that when the temperature increases, it expands, and when the temperature decreases, it contracts. And, if the manufacturers had not provided for places to compensate (i.e., reduce the influence of temperatures on the appearance) of thermal expansion, then the cassette would lead, the rustications on the facade would diverge, the cassette would swell or, on the contrary, become hollow.
Firstly, the cassette will “walk” vertically together with the system. Because The system for aluminum cassettes is aluminum, then the cladding and the system have almost the same thermal expansion rate. Therefore, they expand in the same direction and at the same time.
Secondly, the cassette also has the ability to expand horizontally due to horizontal oval holes in the top flange of the cassette. In the picture on the left, note that only the left hole is round in diameter, while the right one is already oval. The key point is that one, and only one, fastening of the cassette to the profile must be fixed, i.e. The rivet must be attached to a round hole and not be able to move. The remaining fastenings of the cassette, no matter how many there are, depending on the width of the panel used, must be secured with a rivet into horizontal oval holes. This will ensure that the cassette can move horizontally and will protect the cassette from deformation in the sun.
Variations of Aluminum Composite Material
Alucobond is available in various variations, which depend on the thickness of the aluminum layer and the sheet itself. The degree of reliability increases with the thickness of both the aluminum layer and the overall thickness of the sheet. The very first option is intended rather for advertising and interior work, as well as for low buildings. The latest variation has the maximum reliability and durability.
- Total sheet thickness 3 mm, aluminum thickness 0.21 mm
- Total sheet thickness 3 mm, aluminum thickness 0.3 mm
- Total sheet thickness 4 mm, aluminum thickness 0.4 mm
- Total sheet thickness 4 mm, aluminum thickness 0.5 mm
In addition, alucobond is divided into groups based on flammability. There are non-flammable (G1) and low-flammable (G2) options. Non-flammable systems have a Fire Resistance (FR) index from foreign manufacturers.
Your opinions, gentlemen...
Not everyone can read the article to the end. And, if you are still with us, then curtain facades most likely form the basis of your professional activity. We do not pretend that the judgments in the article are the ultimate truth, but still this is a summary of experience, and the information will be useful to many.
If you have any opinions while reading, please speak up. The market for ventilated facades is as young as it is dynamic. Changes happen constantly. Manufacturers are improving the quality and expanding the possibilities of using their material.
The site's editors monitor updates, and we will be grateful if you tell us about innovations.
Similar articles
- Ventilated facade made of metal cassettes The ventilated
is a suspended system that consists of a frame
...
Copper
cassettes
often
mounted
in combination with panels from other
... Aluminum composite
panels (ACP) have been used for covering
facades
for a long time... Read more - Facade aluminum panels
Facade panels made of solid and
composite aluminum
sheets provide beautiful surfaces with minimal seams from 2 to 60 mm, for hanging
cassettes
during
installation
. Read more - Facade "Alucobond" - what is it?
In detail, with an analysis of errors
in the installation of ventilation facades
and the nuances of processing the composite - everything is in it.
...
The finishing
of the facade with aluminum composite cassettes
is also attractive in color design. Read more - Steel composite cassettes
In addition, the advantages
of composite cassettes
include maintaining the integrity of the entire
facade
, a large selection of colors, and ease of
installation
.
...
Now there is an analogue
of aluminum cassettes
- steel
composite cassettes
. Read more - Basic things about hinged ventilated facades
What is
a ventilated facade
(VF) - modern technology
for installing
the latest
...
ventilated facades
are divided according to the method of fastening.
... Aluminum composite cassettes
have replaced
cassettes
made entirely of
aluminum
- without... Read more - Ventilated facade made of porcelain stoneware: types, properties and area…
Facade porcelain tiles suitable for “
ventilated façade
” technology.
...
The method is very similar to the technology of hanging
composite cassettes
.
... Installation
of porcelain stoneware
on a ventilated façade
. Read more
Construction of houses
0 votes
+
Vote for!
—
Vote against!
More than 30 companies present aluminum composite panels on the market. Products from all manufacturers have essentially the same technical characteristics. The general name alucobond is used for this building material. The word Alucobond is a brand of a Swiss manufacturer that first introduced composite panels to the domestic market. Sometimes the slabs are called sandwich panels, due to their structural features (multi-layering). This article will focus on alucobond panels.
- ALUCOBOND (Switzerland)
Alucobond panels are widely used by companies involved in construction and finishing work. This material allows you to transform the exterior of a building, giving architects and builders endless possibilities not only for designing the facade, but also the interior space.
Alucobond photo
Alucobond characteristics
The panels consist of several layers. Between sheets of high-strength aluminum there is a filler made of synthetic polymer or high-density polyethylene foam.
- The side of the panel facing the inside of the building is treated with an anti-corrosion coating. The front surface is covered with a layer of polyester (PE) or fluorinated carbon (PVDF) in various shades.
- Polyester paint provides a durable coating with a glossy surface. Products painted with this material can be used in almost any climatic conditions.
- PVDF coating is characterized by increased color fastness (practically does not fade) and higher resistance to aggressive environments. Due to their improved characteristics, the panels are used for façade cladding in regions with the most severe weather conditions, including coastal areas.
- For ease of installation and protection of the front surface, the painted side is protected with a laminated film, which is removed after completion of work.
- The rigid and durable design of alucobond panels allows them to be used for cladding high-rise buildings using ventilated facade technology. This system ensures air circulation, thereby facilitating the removal of condensate.
- On a perfectly flat and smooth surface, cracks do not appear when bending and shaping the material. These properties are acquired thanks to a very durable coating. Alucobond can be used in the most severe climatic conditions.
- In production, a continuous strip of composite material is cut into pieces of standard length. Formed cassette slabs are also produced, which are completely ready for installation.
- The panels are available in various colors with a matte finish or a metallic sheen. The widest selection of shades and sizes allows developers and designers to use alucobond for various purposes.
Scope of application of alucobond composite panels
Due to the excellent characteristics of the material, its scope of application is almost limitless. Composite panels are used:
- in the arrangement of facades of any number of storeys, giving buildings a progressive look;
- when reconstructing old buildings in order to update the exterior, improve the soundproofing and thermal insulation characteristics of the walls;
- for cladding architectural elements: balconies, canopies, columns, etc.
- in the design of billboards and signs, light boxes and supports;
- for the manufacture of decorative room partitions, interior finishing materials;
- in the automotive industry, they are used to make trim elements for cars, buses, and car bodies;
- in the production of casings, housings, boxes for various equipment.
Plates made from composites cope perfectly with the functions assigned to them. They are not afraid of exposure to adverse climatic conditions and allow construction and installation teams to bend them to the required degree.
This type of material is widely used for external and internal work for any purpose. It allows you to create real masterpieces, both when arranging the exterior of a building and the interior of premises.
Advantages and disadvantages of alucobond
The advantages of this building material include:
- Durability. Manufacturers provide a warranty on panels from 15 to 25 years. This means that the exterior cladding can last more than 50 years without the need for repair or replacement of areas. The quality of the external coating will retain the attractive appearance of the facade even after decades.
- Simple processing. Composite panels can be cut, angular and radius bending, rolling, and welding polymer layers. The corresponding manipulations are performed using conventional wood and metalworking equipment or hand tools.
- Strength and elasticity. Steel sheets give the slabs the necessary strength and resistance to mechanical loads. Meanwhile, the material has flexibility, which allows it to take almost any shape.
- Weather resistance. The high-strength coating withstands harsh weather conditions, so composite panels can be used in extreme temperatures. Special formulations provide protection against corrosion caused by acid, salt and alkaline solutions.
- Aesthetics. A wide range of colors allows you to embody the bold ideas of architects and designers. The material can “imitate” plaster, marble, chrome, gold, etc. The durable coating will not fade under the influence of ultraviolet rays even after several decades.
- Thermal and sound insulation. The multilayer structure increases the soundproofing characteristics of the building. Thus, the sound absorption coefficient of a 4 mm thick panel is 25 dB. Such qualities are especially important for buildings located on busy streets. As for thermal insulation, the filler is largely responsible for this property. The polyethylene layer provides thermal insulation equal to 0.01 W/mK.
- Simplicity and cost-effectiveness of installation. The light weight of the panels does not increase the load on the foundation, and their high strength makes it possible not to use additional reinforcing elements. The simplified design of the frame for the ventilation facade makes work easier and saves the budget.
Flaws
- A negative point is low fire resistance . Although this indicator is determined depending on the type of filler. The polymer layer weakly resists fire and releases toxic substances when burned. The mineral layer, made mostly of foamed polyethylene, is treated with fire retardants, which allows such panels to be classified as low-flammable. According to international standards, such products are marked FR.
Today on the market there are panels with an improved “filling”, which includes aluminum hydroxide. This substance resists exposure to open flame for 2 hours. But the price of these alucobond panels is significantly higher, so their use is not so popular.
- It is worth noting the complicated repair work . When replacing a damaged panel, sometimes it is necessary to remove several adjacent ones.
Tool for working with alucobond
When installing ventilated facades made of composite panels, you need a tool that will be used to adjust the cassettes to certain sizes. The most common solutions are milling by:
- vertical manual router;
- CNC machine;
- disk milling machine.
Each method has both advantages and disadvantages. I would especially like to note that the cutting accuracy determines the service life of the facade. Poor quality milling leads to the formation of cracks in panels due to temperature changes.
- Manual frezer . This method is popular due to its mobility and low cost of equipment. This is where all the advantages end. But there are quite a few disadvantages: low performance. The milling speed is significantly lower compared to other methods of processing composite panels;
- complexity. The work requires certain knowledge and skills. The tool requires preliminary settings;
- low quality. A finger cutter leaves burrs on the material, as well as a large number of polymer shavings, which makes bending the panels difficult;
- unreliability. It is impossible to achieve high accuracy down to tenths with such equipment. In addition, the tool will quickly fail after processing a certain volume of composite (≈ 80 m²).
- simple operation. There is no need to carry out any setup operations;
It is worth noting that the listed advantages do not apply to disc milling cutters of non-original origin. This technique is used for small-volume work subject to certain conditions. Accordingly, the warranty period and cost of equipment vary greatly.
Ventilated facade made of alucobond panels
- Their advantage lies in the ability to carry out relevant work in a short time and under almost any climatic conditions. A ventilated facade will ensure the protection of buildings and the durability of the facade.
- A special profile system allows air flows to circulate freely between the building wall and the finishing material. Due to this, water vapor formed during the operation of the building is not retained, but evaporates naturally.
- Insulation allows you to reduce heat transfer from walls, thereby minimizing heating costs. At the same time, the thermal insulation layer makes it possible to reduce the thickness of the load-bearing walls, and therefore reduce the load on the foundation.
- The facade panel protects the walls of the building from the effects of adverse environmental influences. In addition, it improves the exterior and gives a modern look to buildings that previously needed major repairs.
Alucobond panel installation technology
Carrying out installation work is not difficult. Here you need to know several basic provisions and have experience in construction. The technology is as follows: a frame consisting of a load-bearing profile and a bracket is attached to the external walls. Later, the structure is covered with facade panels. The use of thermal break gaskets will help significantly reduce the loss of thermal energy.
Stages of work:
- After marking, brackets are attached to the wall to which the guide profiles will be fixed. The brackets themselves are fastened using expansion dowels (anchor bolts);
- A layer of insulation of a given thickness is mounted to the wall surface using glue and disc dowels. The thermal insulation material must have a hydro- and windproof membrane on the front side. The use of plastic film is prohibited;
- the guides are fixed to the installed brackets using special fasteners;
- Next, the installation of decorative panels is carried out.
Alucobond video
What you need to know when working with alucobond
Design
When developing a system of ventilated facades, it is necessary to know and take into account a number of indicators:
- weight and size of composite panels;
- façade height;
- characteristics of supporting elements;
- wind load;
- corrosion resistance. The supporting structure must be able to withstand exposure to aggressive environments.
Support frame
The strength of the structure under the curtain wall is calculated taking into account the following parameters:
- it must withstand the weight of the agricultural sector, wind loads, shrinkage of the structure, and thermal expansion;
- make it possible to correct the geometry of the structure (wall unevenness) as much as possible;
- securely and firmly fixed to the surfaces of load-bearing walls;
- withstand adverse effects of climatic conditions without damaging the frame;
- comply with all applicable rules and regulations;
- solve architectural concepts when working with both new buildings and previously constructed buildings.
Metal parts, including guides, can be made of galvanized metal, aluminum or stainless steel. Of course, the technical parameters of the materials are different, as is the actual cost. The choice should be made in the direction of strength and quality, and not economy.
Layers of the cake
High performance in terms of vibration, heat and noise insulation properties can only be achieved by following the technology. In cross-section, the ventilated facade looks like this:
- sand-cement plaster with a thickness of at least 1.5 cm on the inside of the wall;
- wall made of foam, gas block or expanded clay concrete. If sand-lime brick is used, the thickness of the masonry should be 380 cm;
- insulation – mineral wool pressed into slabs, 10-20 cm thick;
- windproof film with a vapor-permeable effect;
- composite panels 4 mm.
The main stages of work with alucobond panels
- Before starting work, drains and antennas are removed from the external walls, and air conditioning units are dismantled. Peeled paint and plaster are removed from the surface. Next, a point is selected from which all subsequent markings will go.
- All points necessary for fastening are marked and working holes for dowels are drilled. The brackets are fixed with anchors, where an aluminum washer ensures fastening strength. As a rule, the step between the brackets is 60-75 cm, that is, 4 pieces per 3 m.
- The insulation boards are first placed on a special glue; for greater reliability, they are secured using umbrella dowels. Thermal insulating material is also placed between the brackets, after making a cut in the right places. Mineral slabs are covered with a windproof membrane.
- Vertical guides are attached to the brackets using rivets or self-tapping screws. The ventilated gap should not be less than 40 mm; we are talking about the distance between the insulation and the upper surface of the guide.
- Horizontal ones are attached to the vertical guides, where the step must correspond to the size of the cladding. It is worth noting that it is quite acceptable to first install the profile horizontally and then vertically.
- Composite panels are attached to the guides from the bottom up, fixation is done with screws or rivets. It is important here to ensure that there are no foreign particles (inclusions) in the gap during installation.
- During the work, the location of both vertical and horizontal profiles must be checked. Geometric mismatch will lead to distortion of the entire facade.
Composite Panel Manufacturers
Although this material is widely represented on the modern market, only 4 companies have gained great popularity. Manufacturers offer a range of panels made from high-quality composites.
ALUCOBOND (Switzerland)
- This is the first company that introduced the domestic consumer to a new building material. Thanks to which the factory brand has become a household name, today all panels are called alucobond, regardless of the manufacturer.
- Automatic transmissions have been produced under this brand for almost half a century, which from the very beginning and still holds the bar for the quality of its products. Today the concern's factories are located in Germany, the USA and Singapore.
- In addition to unsurpassed quality, the panels are distinguished by a wide color palette. Thanks to the tireless developments of technologists, it was possible to achieve the production of panels with shiny surfaces that imitate various natural materials.
The products are offered with 2 types of filler (polyethylene and mineral). The panels are also classified according to the type of flammability:
- flammability group G4;
- flammability group G1;
- flammability group G1, but with higher resistance to flame.
REYNOBOND (transnational corporation)
- European origin also indicates corresponding quality. Factories are located in the USA and France. Composite panels have high rigidity, and their physical and mechanical properties ensure the reliability and durability of the facades.
- The products are painted in standard colors, but Chameleon coating is also offered. The length of the panels can reach 6.5 m, which in turn allows you to reduce waste from cutting, thereby optimizing the costs of the budget.
The consumer is offered 2 modifications of this building material:
- with polyethylene filling Pe (not fire-resistant material);
- with mineral filler Fr (fire-resistant option).
DIBOND (Germany)
- Multilayer panels are produced in Germany using modern technology. German quality speaks for itself. Thanks to its high technical characteristics, the products of this manufacturer are in the top 5.
- The improved properties of the material significantly expand its use and make it possible to expand the scope when developing projects. The correct shape and rigidity of the agro-industrial complex greatly simplifies installation work
- In addition to solid colors, the decor line includes panels with glossy surfaces, chrome, gold, silver, and bronze finishes. The originality of colors and textures will allow you to implement non-standard solutions for finishing work on the facade, as well as to implement a progressive idea in the interior spaces.
ALPOLIC (Japan)
- The well-known Mitsubishi Group corporation has been producing composite panels for 44 years. Products are presented here in 2 types: low-flammable and fire-resistant version of class A2. Such high performance was achieved by using filler made from mineralized and highly mineralized materials.
- The concern's factories are located in Japan and the USA, additional warehouses are organized in Turkey and Holland.
- A special feature of the automatic transmission is the use of wear-resistant coatings for the front sides. In addition to resistance to aggressive influences, the coating also has excellent decorative properties.
- The manufacturer confirms the high quality of its products by providing a 20-year warranty. The actual service life of the panels, even in harsh conditions, is at least half a century.
One cannot help but mention the appearance of Chinese and Korean-made automatic transmissions on the market. Oddly enough, panels of this origin are not much inferior to products from famous factories. But the difference in price for products with similar characteristics is quite significant. Among the companies we can note GOLDSTAR (China) and NTV (a joint German-Chinese plant) .
Manufacturers have managed to combine the advantages of old materials and the improved properties of modern developments in composite panels. The latest technologies make it possible to quickly give facades an aesthetic appearance, while at the same time improving the heat and sound insulation properties of the building.
