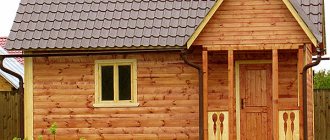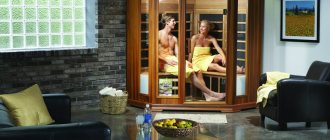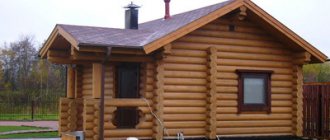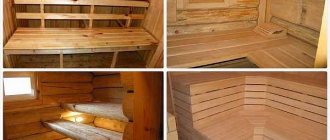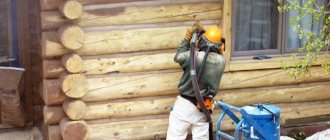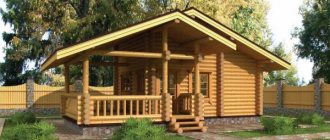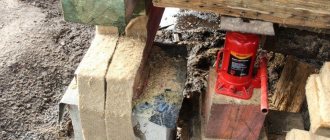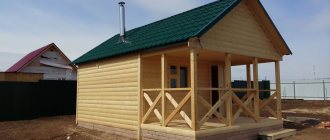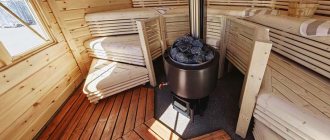A trip to the dacha is a joyful event, since there you can do some gardening or landscaping, and then relax by taking a steam bath, provided that there is one there. We will tell you how to properly make a bathhouse at your dacha with your own hands, demonstrate drawings, diagrams and photo instructions. It will take a lot of work, but it will be worth it.
In your imagination, you probably already see how you approach the bathhouse, open the door and find yourself in a warm and cozy dressing room, and then in the steam room. Yes! This is exactly what will happen, but a little later. First you need:
- choose a suitable project;
- get acquainted with the stages of construction;
- purchase building materials;
- build a bathhouse and install all communications;
- do the interior finishing and only then worry about it.
If, after reading the introduction, you still have the desire to make a bathhouse at your dacha, then we will continue the topic, considering all stages of construction.
Basic criteria for choosing a location
When exploring the potential of the area of your dacha and where it is best to place a bathhouse, you need to take into account a number of conditions presented below. These include:
- - type of bath, its design and expected dimensions;
- — features of the shape, size and topography of the site;
- — type of soil, its density, moisture saturation;
- - ground water level;
- — distance from water bodies;
- — location of the object relative to other buildings and plantings;
- — distance from neighbors (neighboring buildings and plots);
- — location of cardinal directions and climatic features of the area (precipitation, temperature, prevailing winds, susceptibility to floods, etc.);
- — additional criteria (see below).
When choosing a place where you plan to install a bathhouse in the future, you should take into account the aesthetic aspect. The building must fit organically into the surrounding landscape, and its appearance must correspond to the style of other objects (country house, outbuilding, gazebo, etc.). At this stage, it is recommended to be patient and draw up a detailed landscape plan for the site yourself or seek help from specialists.
What do bath complex projects include, what documents are required?
The bath complex combines several types of baths (for example, Turkish and Finnish or Japanese and Russian, the options are not limited) with utility or service premises. The complex is designed according to these features (unlike an ordinary public or private bathhouse).
The project plan for the bathhouse complex depends on:
- from the building area;
- depending on the number of visitors at the same time.
A typical set of rooms and areas that need to be taken into account when planning a bath complex:
- wardrobe;
- washing room;
- rest room;
- steam room;
- toilet;
- billiard room;
- pool;
- relaxation area near the pool.
- sleeping room;
- kitchen area separate from the dining room;
- relaxation room with jacuzzi;
- relaxation terrace with sun loungers;
- terrace with barbecue for kebabs, table and summer stove;
- open pool;
- Japanese bath on the terrace and more.
- environmental friendliness of the material - does not have a negative impact on humans and the environment;
- resistance to frost and low thermal conductivity - baths can withstand temperature changes well, heat up quickly and cool down for a long time;
- the light weight of the finished structure means you can save on laying the foundation;
- good sound insulation.
Sometimes added to the traditional set:
When building a standard set of premises in the required sequence, you will need a construction area of 80 to 150 square meters.
Options for bath complexes
Typically, a bathhouse complex is designed as a free-standing structure, but there are cases when designers are tasked with creating a scheme for integrating an object into a ready-made and already used building. All the same, when creating a project for a large bathhouse complex, engineers take into account all the provisions of SNiP 06/31/2009 “Public Facilities and Buildings”, the Methodology for the design of bathhouse and health complexes and the requirements of other documents.
The project of a bath complex is created after it has a semantic content, when it is determined for which target audience the complex is intended. When the theme is indicated and a niche is chosen for the object - will it be several national baths or one type of bath - for example, only Turkish or only Russian. When the design and design have been worked out. When the number and dimensions of the hot tubs (or pools) have been determined and an initial list of basic and auxiliary equipment has been compiled.
There are several features of creating large projects for collective use. There is no doubt that the construction of bath complexes that are designed for a large number of clients must comply with all hygiene standards, and the plan must take this into account.
Currently, the most important indicator is the client’s ability to choose – a wet, dry-air or water bath, a swimming pool with comfortable water temperature or a cold plunge pool, peeling or soap massage, solarium, pedicure, etc. It has been noticed that the presence of additional services significantly increases the interest of people who regularly visit the bathhouse.
This means that designers need to carefully draw up a project for the complex, taking into account the location of various types of baths (washing rooms, steam rooms), showers, swimming pools, bathrooms, as well as rooms that are intended for various procedures.
The more health-improving services are provided in the design of a bathhouse establishment, the more popular the complex will be. And although several times more money will be invested in it than, for example, in the project of an ordinary public bathhouse, the return on investment for such an establishment will be higher.
This is because people do not view visiting a bathhouse only as a procedure for maintaining body cleanliness. Now visitors are seduced by the healing effect of the bathhouse, which has a wide range of procedures - not just cleansing the body, but also relaxation (above all, proper rest), gaining lightness of spirit and excellent well-being.
When designing a health complex, most engineers are based on ancient Roman baths, which make it possible to fully imagine the main and additional functions of a large bath complex. It was in the ancient Roman baths that emphasis was placed on improving the health of the body as a whole. It is in them that you can see many related services that are aimed at maintaining good physical shape and a surge of strength in a person.
Before creating a project for a bath complex, no matter what: small in area or with two floors, you need to analyze all the advantages and disadvantages of each material.
Advantages and disadvantages of wooden bathhouses
Wood is the most popular building material.
This is explained not only by the cost and availability of wood, but also by the advantages:
Disadvantages of wooden structures:
- high fire danger;
- wood is susceptible to rot and insects;
- long shrinkage period (from 1 to 3 years).
Advantages and disadvantages of brick bath complexes
The indisputable advantages of using brick in the construction of bathhouses include:
- durability and external beauty;
- excellent thermal insulation properties;
- the ability to build structures of almost any shape;
- there is no need to cladding the outside.
Disadvantages of brick:
- since brick has a high heat capacity, it takes a lot of time to melt the bath;
- in a brick bathhouse you cannot skimp on steam insulation and ventilation, otherwise the rooms will be damp all the time;
- the cost of brick is higher than other building materials.
Each project of modern bath complexes contains the following drawings and plans:
Next, the strength and stability of the building is calculated. These calculations will later be the main ones during construction work.
Next, a draft engineering and technical documentation is prepared: for sewerage and heating systems; sewerage and water supply; electricity and gasification. After this, an estimate of the work is drawn up, which reflects the price of materials, quantity, volume and types of work.
openstroi.ru
How to place a bathhouse on the site: separately or as an extension?
Often, when there is a shortage of backyard space, owners prefer to build a bathhouse closer to the house or close to it in the form of an extension - especially since this is not prohibited by law. When planning to implement such a solution, it is worth considering that:
- - usually a bathhouse is attached to a house when year-round living is provided at the dacha - due to ease of use (for “seasonal” areas, a separate structure is preferable);
- — in order to avoid dampness, condensation and mold, it is advisable to equip a dry-air version of the bathhouse (with dry steam) in the house;
- — the construction of a bathhouse in the form of an extension to the house requires careful arrangement of waterproofing, sewerage and ventilation systems;
- — combining a bathhouse with a house requires strict and strict compliance with fire safety standards and sanitary and technical requirements for the arrangement of wet rooms.
If the bathhouse is supposed to be combined with a residential building, then it is necessary to involve craftsmen of the appropriate profile - architects, builders, engineers - in the implementation of such a project. Experienced specialists will help you develop a detailed plan for the placement and construction of an extension to the house, taking into account all the above requirements.
Construction permit required
A permanent building with a communications supply and living rooms must be registered. Papers giving permission to build a sauna on the site are also required.
Is it necessary to design a building that will have water, heating, electricity and have two floors? Yes, this is a capital structure and is subject to mandatory registration according to state laws. For its construction, it is necessary to obtain a package of documents permitting construction.
If the proposed building does not have amenities, communications, or living rooms, then it is considered an outbuilding and does not require registration.
You also need to receive the corresponding folder if you decide to attach a sauna to your house. In this case, you need to change the house plan and approve it. Fire safety, the impact on the foundation of the main house, and an increase in square meters are taken into account.
Type, design and expected dimensions
Depending on the design features, it is customary to distinguish between baths heated “black” (smoky baths) and “white”. Smoky structures have their own specific requirements for placement, namely:
- — a smoky or “black” bathhouse must be located at a distance of at least 12 m from the boundaries of the site and adjacent buildings;
- - the place for the construction of a “black-style” bathhouse is chosen in the direction where the prevailing winds blow (a place opposite to the locations of residential buildings). This will prevent smoke from entering the house and neighboring residential buildings.
The estimated size of the future facility must be taken into account for the rational use of land area. Calculations of dimensions are made based on the structure and dimensions of the main rooms of the bathhouse - washing room, steam room and changing room, as well as from the condition that 2-3 people will be steaming in the bathhouse at the same time. The minimum recommended dimensions of a bathhouse built separately from other structures is 10-12 sq.m.
Bathhouse project
When choosing a bathhouse project, it is important to consider the material from which it will be built. There can be several types of structure:
- Frame bath.
- Wooden bathhouse (made of timber or rounded logs).
- Bathhouse made of brick, stone or blocks.
- Wood concrete structure.
Having decided on the material, when choosing a project, make sure that it suits you according to all the criteria.
Layout of a small bathhouse 6×3 m
Layout option for a log bath
Planning a bathhouse for a summer residence
Bathhouse plan 6x6 m
Shape, size and topography of the garden area
The size and shape of a summer cottage largely determine not only the location of buildings, but also their dimensions, structure, and design features. If the territory has a non-standard (trapezoidal, triangular, U- or L-shaped or other) shape, its planning should be approached with the utmost care - it is possible that at this stage the help of a specialist will be required. Professional calculations will make it possible to determine whether it is possible to build a spacious summer bathhouse with a full set of premises in this area, or whether the owner will have to limit himself to a compact structure consisting only of a steam room and a washing room.
Relief is another important criterion that should be used when choosing a place to install a bathhouse. If conditions permit, it is best to place the building on a small hill - this will ensure a good outflow of dirty water and protection from dampness. A gentle or steep slope (in any direction except north) is also suitable - in this case, one part of the structure will rest on the soil mass, and the other on pillars or piles.
It is undesirable to locate the facility in flood zones (during floods) and lowlands, where snow accumulates in winter and moisture in other seasons. If there are no more suitable options on the site, then the owner will have to worry about the proper organization of drainage systems and disposal of used water into the sewer.
Where to build a sauna?
The land and garden portion, which is in private use, has a specific purpose. You can build a structure on:
- land in a populated area that is intended for development (designing a sauna on an individual housing construction site);
- land used for agricultural purposes - there is a personal subsidiary plot (LPH);
- dacha part of the land, if the object is recognized as not capital. These plots are included in partnerships and are equal in rights to individual housing construction.
Construction on other categories of land is prohibited. Let's say there are lands allocated only for agriculture.
After determining the possibility of building a sauna on a plot of land that is private property, a project is prepared. Based on it, it is determined whether registration is necessary.
Attention. If the building is capital, has a communications supply, and also has 2 floors with living rooms, then a permit for construction is required and mandatory registration in Rosreestr.
A notarized capital object can be donated, leased, or sold. All transactions are concluded by a notary, following the laws of the Russian Federation.
Where to place the bathhouse: taking into account the characteristics of the soil
The type of soil, its density and moisture saturation is especially important to take into account if the construction of a massive structure is planned on the site. Light frame buildings in this regard are less demanding on soil characteristics.
The following types of soil are considered unsuitable for the construction of any buildings:
- — fine-grained and silty sands saturated with water;
- — fine, very wet sands;
- - plastic clays.
More detailed information about soil types can be found in the corresponding article on our website. Soils with poor bearing capacity and prone to severe heaving require the construction of a strong foundation, which increases the cost of constructing household buildings. Thus, the type of soil in the area where the bathhouse will be located largely influences such key points as:
- - materials for construction - whether it will be a massive stone or light wooden structure;
- - type of foundation (columnar, strip, etc.) and the need for its arrangement.
For example, on coarse and rocky soils, the construction of a foundation for buildings is not required at all.
Fire safety
In this matter, the most important thing is the distance of the bathhouse from other permanent buildings, especially from a residential building. There is a fire safety standard according to which this distance must be at least 10 meters.
On the other hand, it is advisable to locate the bathhouse so that a special firefighting vehicle can easily drive up to it. That is, if the building is located deep in the yard, then between it and the entrance gate there should be a free “corridor” at least 3-4 meters wide.
Ground water level
It is strongly not recommended to install a bathhouse in places with a high groundwater level (GWL) in order to avoid flooding (more details about the GWL and aquifers are described in the article “Searching for water on the site”).
Damp areas that are unfavorable for construction require preliminary drainage and careful arrangement of a drainage and drainage system. It is possible to locate a bathhouse in areas with high groundwater level on a pile foundation or, for example, if conditions permit, on an artificially constructed “cushion” made of geotextile and sand-crushed stone mixture (after preliminary extraction of the fertile soil layer). In each individual case, the issue of high water level for the further construction of personal buildings must be agreed upon and resolved with specialists who will suggest the most effective and least costly method.
6-10 acres
The smaller the size of the plot of land, the smaller the area you have to build a bathhouse. This is logical, because standard summer cottage plots, as a rule, range in size from 6 to 10 acres. It is almost impossible to build a large bathhouse without damaging the garden, so small bathhouse projects are especially popular. There are several points to consider before building a bathhouse.
- The bathhouse should be located as far as possible from the country house, but not close to the fence;
- To save space on the site and add additional living space, you can build a bathhouse with an attic;
- In small areas it is better to build baths from fire-resistant materials - from blocks, stone and brick;
- The bathhouse can be combined with other buildings, in particular, with a garage or utility room.
It is best to build a rectangular bathhouse in the corner, 2 or 3 meters away from the fence.
At the same time, you also need to pay attention to the neighbor’s house - there should be at least 6 meters from a long bathhouse to any living space. The main thing is not to skimp on materials for construction - this way the risk of fire will be lower, and the bathhouse will delight you with its durability.
Buildings up to 30 sq. m
Small village bathhouses have many positive aspects, which is why compact structures are becoming the most common in summer cottages.
- Small baths up to 30 sq. m are much cheaper - less building materials are required, as well as a lighter foundation;
- Due to their compactness, such baths can be built on any site;
- A smaller rural bathhouse requires less fuel to fully heat up.
Moreover, compact hut baths remain functional even with minimal equipment. You can safely combine a dressing room with a relaxation room. You can completely abandon the latter if you replace it with a terrace. In the summer, such a step is justified, but if a stone bathhouse will function all year round, then you cannot do without a small changing room. You also need a firewood rack if you have a traditional stove.
Information. For a small bathhouse, it is not at all necessary to build a full-scale brick stove - you can install a mobile metal structure, from which heating is carried out throughout the bathhouse. If the steam room is attached to the house, then all engineering systems are supplied to the bathhouse from the main building.
Distance from bodies of water
Among the many options for places where it is better to put a bathhouse, the ideal place is considered to be a place near water - a lake, river, pond, reservoir. To prevent flooding (especially when there is a threat of floods), the building is located 15-30 meters from the edge of the bank. Regardless of whether the reservoir is natural or artificially created, wastewater from the bathhouse should under no circumstances enter it. To avoid the leakage of dirty water during the bath, install a reliable sewer drain leading in the opposite direction from the reservoir.
Near a natural pond
If there is a pond on your personal plot, it must be used. The main thing is to figure out how to properly position the bathhouse near a natural source of water.
A pond or river provides the following benefits:
- use of natural water in case of problems with the plumbing;
- the ability to carry out water procedures for general hardening;
- availability of water in large quantities in case of fire safety.
Basic rules that must be followed:
- the place for the bathhouse must be chosen in such a way that it does not flood during the spring flood;
- for used water, you need to make a special pipeline in the opposite direction from the river or pond;
- It is best to plant trees and/or dense bushes around the bathhouse and the path from it to the pond to create natural protection from prying eyes.
Bathhouse near a pond
If there is no natural reservoir on the site, you can build a pool near the bathhouse. You can buy it unassembled and install it yourself using the included instructions.
If you don’t have enough money to purchase a finished structure, you can make a pool yourself. To do this, you can use a previously purchased rubber boat or other available means. If a swimming pool is planned to be installed next to the bathhouse, then the minimum depth of the pool should be at least one and a half meters.
How to properly place a bathhouse in relation to other buildings and plantings?
A number of important conditions, where and how to locate the bathhouse relative to other buildings, are prescribed in special regulatory documents. The most important of them is SNiP 30-02-97 “Planning and development of territories of gardening associations of citizens, buildings and structures.” This document regulates the standards for the development of plots, including the recommended permissible distances between buildings located on one’s own and neighboring household plots.
According to the given SNiP, within one territory (your own summer cottage) the minimum distance from the bathhouse to:
- - the fence should be 3 m;
- — drinking well – 12 m;
- - any buildings made of non-combustible materials 6-10 m;
- - buildings made of wood with finishing made of non-combustible materials - 8-10 m;
- — wooden buildings – 11-15 m;
- — residential property – 8 m;
- — “red line” (roadway, street) — 5 m.
In relation to the country house, it is advisable to place the bathhouse in such a way that its entrance is clearly visible from the windows. This will allow you to control the process of heating the building in case of unforeseen situations. In this case, it is desirable that the entrance to the bathhouse does not face the neighboring area or is hidden from prying eyes by a fence or hedge.
Outside the same territory, the minimum distance from the bathhouse to:
- - the neighboring house should be 8 m;
- - wooden buildings on the neighboring plot - 15 m.
In relation to plantings, the bathhouse should be located at a distance (minimum):
- — to the forest area – 15 m;
- — to tall trees – 4 m;
- - to trees of average height - 3 m;
- - to bushes - 1 m.
Construction of a bathhouse
Now let's look at how you can build a bathhouse in your country house with your own hands. It is clear that the work will be easier to complete with an assistant, who may be one of the family members. At the initial stage of work, some tasks can be given to children. Of course, they will not do everything and not as quickly as we would like, but if they feel that they are needed, then they will then be more careful about the bathhouse built with their participation.
But let’s be realistic, small children will help a little, and if you build alone, it will be a long-term construction, especially since some work simply cannot be completed alone. As you read the article, you will see when and how many assistants may be needed - this will help you plan everything.
Marking
So, the plan has been chosen, the location has been decided, now let’s start marking the area. To do this, you need to transfer the outline of the bathhouse to the area in accordance with the scale specified in the project. In the place where the corner of the building will be located, a long peg (or reinforcement) is driven in, and the lengths of two walls located at an angle of 90° are measured from it. The next pegs are hammered in there, and the distances of other walls are measured from them. Finally, the last, fourth peg is driven in.
Now that there is a designated perimeter of the future building, you need to check how straight the corners are. To do this, you need to check along the axes - measure the distance from one peg to another. The received data must match. If this is not the case, then the plane must be shifted, “shortening” the longest axis. After this, you will need to check not only the axes, but also other dimensions, and, if necessary, adjust again.
If the foundation is strip, then a small discrepancy can be left, but for a pile or column foundation, the markings must be very accurately done.
So we designated the dimensions of the bathhouse in accordance with the design data. Further marking is carried out depending on what the foundation will be. More details about this can be found in the table.
| Type of foundation | Where is marking used and how is it done? |
| Slab
| Due to its high cost, this type of foundation is done only in cases where it cannot be done without. The markings are made according to the dimensions of the building or a little larger when it is necessary for the foundation to be wider and longer than the bathhouse. |
| Tape
| A very common type of foundation. Relatively inexpensive and durable. The marking is carried out in such a way that the concrete-filled tape runs along the perimeter of the building and under the partitions. |
| Columnar
| This type of foundation can also often be found. It is mainly used for mounting wooden buildings on it. Depending on the dimensions of the bath, markings are carried out according to the number of supports being manufactured. |
| Screw
| It is believed that this type of foundation is new, but this is an erroneous conclusion made on the basis of the fact that it has recently begun to be used in civil engineering. The screw foundation has stood the test of time, since the military began to use it long ago. The advantage of installing a foundation on screw piles is the speed and simplicity of its installation. The second advantage is that there is no need to carry out excavation work, so the site will remain clean. In addition, with its help you can build a bathhouse even on a site that has a significant slope. The marking is done according to the number of piles and no deviation to the side is allowed. |
Weigh the pros and cons, and then make your final decision regarding the choice of foundation type.
Pouring the foundation
The manufacture of a shallow strip foundation is acceptable under the following conditions:
- The soil on the site is dry and non-flowing.
- The groundwater level is quite low.
- In winter the frosts are not very severe.
- The buildings are not heavy.
Don't try to guess the type of foundation for a heavy structure. If you are not sure, then invite specialists who, after performing the appropriate checks, will give an accurate answer.
Let's start with the simpler and most often made shallow foundation for a bathhouse.
- We have the external markings, now we need to complete the internal ones, taking into account that the width of the foundation must be at least 50 cm, and must protrude beyond the building by 5-10 cm on each side. Therefore, if the bathhouse is 3x4 m, then the largest size along the outer perimeter will be 3.2x4.2 m.
- It is important to take into account the installation location of the stove and at the same time make a foundation for it.
- For convenience, you need to install wooden structures similar to benches in the corners. They need to be aligned in the same plane according to the height of the future formwork and a measuring cord should be attached to them. How to do this is shown in the illustration.
For strip foundations, markings are performed along both the external and internal contours
- You need to remove the fertile top layer of soil and put it aside, then dig a trench, the clay from which can then be used as bedding.
- As for the depth of the trench, in some cases it can be 35 cm. Much depends on the depth of freezing and the soil itself. You need to get to the bottom of the solid clay layer and under no circumstances stop on the ground. Therefore, most often the depth is within the range of 50–60 cm.
- The bottom of the trench must be leveled by checking its horizontalness with a level.
- Now it’s time for the sand bedding. You need to pour a layer of sand at least 15 cm thick inside the trench, moisten it with water and compact it well. For this, it would be more convenient to use a vibrating rammer, but you can also do it manually, using a heavy block with handles nailed to it.
- The next layer is filled with crushed stone of the middle fraction and is also carefully compacted.
- Now it’s the turn of the formwork, the height of which should reach the stretched cord. It can be made from scrap materials or timber harvested for other purposes, since this temporary structure will be dismantled shortly after the foundation is poured. The finished shields must be installed along the trench and secured well, otherwise the poured concrete may move them out of place.
The formwork must be securely fastened. You can also immediately insert the sleeve to conduct communications later
- In order not to stain the boards, and to prevent concrete from leaking out through the cracks, the formwork is covered from the inside with plastic film, which must be secured with a stapler or thin nails.
- Now you need to make a frame from metal or plastic reinforcement, fastened with knitting wire.
You can perform all calculations in our online calculator.
- The manufactured frame should not reach the edges by 5 cm. It must be carefully lowered into the trench so as not to tear the film protecting the formwork. To raise the frame above the bedding, you need to place pieces of granite under it, since, unlike brick, it will not crumble when exposed to moisture.
- If any communications will pass through the foundation, then you need to leave holes for them; sleeves will help with this, as was done in the photo above. The same applies to the manufacture of products.
- Plan your time so that you can pour the foundation with concrete in a day, since breaks are not allowed here - then the tape will not be monolithic. It is convenient to deliver the concrete with a mixer and pour it directly from it, otherwise it will have to be mixed in a concrete mixer, on the basis that you will need 1 bucket of M400 cement, 3 sand, and 5 buckets of crushed stone (or gravel).
- The foundation poured with concrete should be compacted with a vibrator or pinned. After shrinkage, you need to add a little concrete and level the site. If you are making a foundation for a wooden house, then you need to fix the foundation bolts in the uncured concrete.
- No earlier than a week later the formwork can be removed.
It should be remembered that the concrete has not yet reached its full strength, so it must be handled with care or wait 28 days, and only then build a bathhouse.
Video: building a foundation for a bathhouse
Wall masonry
When building a bathhouse from blocks, stone or brick, you need to level the foundation with cement-sand mortar and lay roofing felt on it, folded in half. Masonry starts from the corners. Having installed the first blocks on the cement-sand mortar, you need to make sure that they are in the same plane and only after that a string is stretched along the upper outer edge, which serves as a guide for laying a whole series of building materials.
When laying the next row, the masonry mixture may differ: a wall of brick and shell rock is built using cement-sand mortar, while for laying lightweight blocks, mixtures recommended by the manufacturer are used.
Having installed the lintels above the doors and windows, you need to install the formwork on top and make an armored belt, securing the foundation bolts in it for subsequent fastening of the Mauerlat board. After the concrete has hardened, it will be possible to begin making the roof.
Construction of a bath frame
The basis of such a bathhouse is a wooden frame, which is insulated and sheathed with various types of finishing materials. You need to choose high-quality materials and follow the sequence of their installation.
To make the frame, you will need boards made of well-dried larch, aspen or linden, because this wood has low thermal conductivity. The manufactured shields will be resistant to deformation.
On the foundation, a lower frame frame is made from 100×100 mm timber. At the ends of the bars you need to make cuts half the thickness and fasten them together with self-tapping screws. If 50×100 mm bars are used, then the frame can be assembled end-to-end using metal corners. The dimensions of the bar used depend on the type of foundation, design and size of the bathhouse.
Making a base for a frame bath
- At the next stage, the end trim board is installed, and the floor joists are attached right next to it. A timber of 50×100 mm is used.
- On the opposite side, the logs are cut so that a second end trim board can be installed.
- The logs need to be arranged so that the prepared insulation becomes closely between them, then the end trim boards are nailed.
- The wall frame is assembled from 50x100 mm timber, and then installed in place, all parts are fastened into a single structure.
To ensure vapor barrier of a frame bath, you need to use a vapor barrier film, which will avoid the accumulation of moisture inside the frame. Mineral wool or fiberglass is used as thermal insulation material. They are able to provide a high level of sealing without disturbing natural air exchange.
It is preferable to carry out insulation and wall cladding after installation of the roof. This approach will protect the wood and insulation from getting wet.
Floor
Concrete floor installation with wood flooring
If in a frame bath all that remains is to insulate the floor and lay a floorboard, then for other buildings you will have to work harder - you need to install logs, make a subfloor, fix a vapor barrier, lay insulation, perform waterproofing, lay a floorboard, which will have to be replaced in a few years. Considering that the dacha at the dacha will not be thoroughly dried due to lack of time for this, because after the weekend you will need to quickly leave for the city, then if there is such an opportunity, it would be preferable to make a concrete floor and cover it with tiles. Wooden panels are laid on it, which can be taken out to the barn to dry and then safely go home.
Wooden floor with insulation
It is clear that for frame and other buildings installed on a columnar or pile foundation, only a wooden floor with insulation is acceptable. This process is described in more detail in the next two videos.
Video: how to install floor beams, make insulation and ensure drainage in the bathhouse
Roof construction
Any bathhouse should have a reliable roof, but the options for creating it may be different. In any case, you need to lay waterproofing and then thermal insulation, think about the type of roof and the choice of suitable roofing material. Without waterproofing, steam will easily penetrate into the attic and, settling on beams and rafters, will contribute to their rapid destruction. In addition, the condensation formed on the roofing material will begin to flow onto the insulation, which will affect the properties and durability of the latter.
The type of terrain has a great influence on the choice of roofing type, since the technical parameters of the structure must be taken into account.
- So, in a holiday village, especially when it is located among tall trees, you can safely make a high gable roof.
- If the dacha is located in a steppe zone, blown by all the winds, then the slope for the roof should be minimal.
- For small bathhouses and light snow loads, the roof can be made pitched. The same roof is most often made on a bathhouse attached to the house.
To avoid extremes and errors, we recommend performing all calculations in an online calculator. This way you will have a clear idea of what type of material is suitable for a certain type of roofing and how much of it will be required.
Video: how to make a bathhouse roof
Interior and exterior decoration
Although wood is most often used for interior decoration, not all wood is suitable for this purpose. It is necessary to choose the right material, especially for a steam room, in which a high temperature is created with high humidity. It should be said right away that pine lumber, as well as fiberboard, chipboard and linoleum, cannot be used to decorate this room. Therefore, you need to purchase lining made of larch or linden.
As for other rooms, the conditions there are not so extreme, and therefore there are no such high requirements for the material used - what cannot be used in a steam room is perfect for a relaxation room and dressing room. Pine lining in the dressing room will exude a pleasant aroma and create a feeling of comfort.
Finishing a wooden and brick bathhouse with clapboard is done almost the same way. First, the sheathing is attached to the wall, and then the lining is attached to it. An exception is the steam room, in which there should be heat-reflecting foil under the lathing.
Exterior finishing is done not only to make the bathhouse beautiful, but also to protect it. To decorate the outside of the bath, you can use the following materials:
- Imitation of timber.
- Siding.
- Lining.
- Block house.
- Facade tiles.
- Dye.
All you have to do is choose the appropriate material and finish the facade.
Ventilation in the bath
Sometimes there is also the opinion that good ventilation in the steam room is useless, since all the heat comes out through it, and it is made very weak, or it is absent altogether. But there is another extreme, when the ventilation process is not controlled, and heat evaporates from the bathhouse. It is very hot in such a steam room at the top, and your feet are cold.
In fact, during bathing procedures, the air in the room should be renewed 2-3 times per hour, but this is not enough, since ventilation must be done correctly. Usually the inlet is located below near the boiler, and the exhaust under the ceiling on the opposite side. While the steam room is warming up, the exhaust window is closed. Then it opens and warm air begins to rapidly escape from the room. As a result, the steam room becomes cool and uncomfortable. You can make ventilation as in the diagram.
Air circulation diagram in the steam room
This device allows you to hold back warm air under the ceiling, and half-cooled air comes out through the hole located below (B), so it will be comfortable in the steam room. When you need to thoroughly ventilate the steam room, the upper ventilation hole (A) opens.
In addition to the steam room, ventilation is necessary in every room of the bathhouse. In order not to waste precious heat, you can make it possible to close the ventilation holes during those hours when there is no need for ventilation.
Furniture
You can make the canopy and all the furniture for a country bathhouse yourself. If you don’t want to make anything else, then there are many offers online for selling everything you need for your garden.
If you really want to save on furniture, you can review old stocks. Maybe there is something that needs repair, but you just can’t get around to it? After a little restoration, such furniture can last for a considerable period. The main requirement is not to use furniture made of chipboard, as this material will deteriorate very quickly from high humidity.
The location of the bathhouse according to the cardinal directions
With respect to the cardinal directions, it is recommended that the bathhouse has an entrance to the south. In winter, less snow accumulates in this part of the site, which quickly melts with the arrival of warm weather.
The windows of the building, if possible, should face the western or southwestern side. Thanks to this, natural illumination of the bath rooms will be maintained, especially relevant in the evening hours (the most popular time for bath procedures).
Windows and doors in the bathhouse
The entrance door of the bathhouse is installed in the wall facing the south side of the building. Temperatures here are usually higher all year round, there will be less snow in the winter, and it will melt quickly in the spring.
To allow more sunlight into the bathhouse or sauna, it is better to install a window in the western and/or southwestern wall of the bathhouse
One should also take into account such a point as fire safety: the door to the bathhouse should be clearly visible from the residential building. This will allow you to control the sauna during heating in order to immediately correct any problems that may arise.
Another important point in planning is the window in the bathhouse; where to place it will be dictated by folk experience. To allow more sunlight into the bathhouse or sauna, it is better to install a window in the western and/or southwestern wall of the bathhouse.
When choosing a place for a future bathhouse, you should also take into account the interests of the owners of adjacent plots - this will help avoid conflict situations and maintain good relations with neighbors.
How to arrange a bathhouse according to Feng Shui?
Among modern gardeners there are many adherents of feng shui - the ancient Chinese art of space development. It is believed that following the tenets of this ancient philosophy allows you to harmonize all aspects of human life, bring happiness and prosperity to it. When asked where and how to place a bathhouse according to Feng Shui, followers of this teaching recommend turning to the northern part of the site. In accordance with the Bagua grid, the north (Career sector) is under the control of the element of Water, which predetermines the location of objects here that are somehow related to water.
To avoid the “energy drain” of career prospects along with wastewater, adherents of the philosophy of Feng Shui advise placing images with any flowering plants or trees in the bathhouse. Thanks to this technique, dirty water will not be able to harm the Career sector, but will “feed” the depicted plants, thereby bringing positive energy into the space.
Location of the bathhouse on the site: a little about landscaping
Along with the question of how and where to place a bathhouse on the site, you should think about landscaping the surrounding space. Thus, the area around the building can later be decorated with plants, or a paved area or recreation area can be arranged nearby. Many gardeners erect terraces and cozy gazebos next to the bathhouse, conducive to a serene tea party after bathing procedures.
Such a recreation area must be hidden from strangers. For this purpose, hedges and plantings of low-growing trees or large shrubs (common hawthorn, spirea, evergreen euonymus) are used. Small architectural forms made of wood (screens, trellises, trellises) braided with the most beautiful climbing plants for the garden - honeysuckle honeysuckle, clematis, princelings, sweet peas or morning glory - are also suitable. Conifers can provide a high hedge around the bathhouse: juniper, western thuja, yew, fir.
The area around the bathhouse will be especially elegant, decorated with early and beautifully flowering plants - for example, forsythia, rhododendron, lilac. Their flowering can be replaced by timely planted shrubby cinquefoils, mock orange, deutzia or bush roses.
Material selection
So, having chosen a suitable project, you need to prepare building materials in accordance with its requirements.
- Most often, summer residents prefer to erect frame buildings, since they are the cheapest and successfully cope with their task. In addition, due to the low weight of such a structure, you won’t have to spend a lot on the foundation either.
- The most favorite buildings are wooden ones. The cost of such a building will be slightly higher, and the foundation will need to be made stronger, unlike a frame structure. A good wooden bathhouse built at the dacha does not need insulation.
- Stone and brick are rarely used to build a bathhouse in a country house. This is due to the fact that such a heavy structure requires a strong foundation, and the walls freeze during long absences and such a bathhouse needs to be heated for a long time. The exception is buildings made of foam and gas blocks. The requirements for the strength of the foundation are not so high, the walls are warm, but it is important to take into account that this building material is very hygroscopic, so it must be protected from moisture.
- Wood concrete is also often used in the construction of baths. The walls can be monolithic or built from blocks. The structure is warm, durable and inexpensive.
Wall materials
Since our article deals with several possible options for using various building materials, we will consider them separately.
Frame structure
The material for a frame bath should be of good quality, and the bars should be dry and smooth
The walls of such a bathhouse are made in a lattice structure. For the frame walls you will need:
- Timber of various sections, the dimensions and quantity of which are indicated in the project.
- Insulation material with high thermal insulation qualities for filling the frame. Again, you need to adhere to the requirements regarding the use of one or another insulation material, but here you need to take into account that the documentation often indicates one type of material, but not all possible ones. If the specified material is too expensive, then you can turn to the forums to find out what is acceptable in your region.
- Material for covering the frame outside and inside. Most often, OSB boards, edged boards, siding or a block house are used for the exterior cladding of a building, while lining is used on the inside.
Wooden sauna
Using a rounded log, you can build a bathhouse very quickly, since everything is prepared in advance at the factory
For the construction of walls the following can be used:
- Natural debarked wood.
- Edged timber.
- Profiled timber.
- Glued laminated timber.
- Rounded log.
Bathhouse made of brick, stone or blocks
The walls of such a bath can be made of the following materials:
- Brick (ceramic or silicate).
- Stone (rubble, limestone, shell rock).
- Block (foam, slag, gas blocks).
Wood concrete structure
Wood concrete is durable and lightweight, which is why it is also often used in construction work.
If you can buy sawdust inexpensively (or maybe you have your own), then at home it is quite possible to make wood concrete blocks of fairly high quality. This building material is also available for sale in the form of ready-made blocks. The walls are erected very quickly. Another advantage of using wood concrete is the possibility of producing monolithic walls by pouring cement-bonded mortar into the formwork.
Materials for the ceiling in the bathhouse
The dressing room and rest room are warm rooms, so it is recommended to use materials with low thermal conductivity - aspen, linden or alder.
To cover the ceiling of the steam room, it is preferable to use wooden lining, as it can withstand high temperatures. Products made from pine or spruce cannot be used in this room; when heated, resin begins to release from this wood. Also, you cannot hem the ceiling with sheets of fiberboard and chipboard, since moisture and high temperature contribute to the release of vapors that can cause harm to human health.
Materials for insulation and vapor barrier
It is advisable to carry out external insulation only if the bathhouse is heated. It is unlikely that anyone will do such a luxury at their dacha, so we are considering materials for the internal insulation of an unheated bathhouse.
The frame bath does not need to be insulated, since the thermal insulation is built into the structure. In a wooden bathhouse you need to make a crate into which the insulation will be inserted. Other types of baths require insulation using more complex technology.
To complete the work, you will need mineral wool, the thickness of which is selected depending on the material used in the construction of the bathhouse and climatic conditions. Usually a layer of at least 50 mm is laid. The insulation can be in the form of mats or in rolls.
As for vapor barrier, it is important to know that it is not waterproofing. Each has its own purpose. Even an inexpensive vapor barrier will fulfill its role, while waterproofing used for other purposes can negate all the work.
What you especially need to pay attention to is not to purchase a fake.
Decoration Materials
Since we are talking about a bathhouse in the country, we will not talk about luxurious types of decoration. The best option would be to use wood: lining or similar facing materials.
As for exterior finishing, it can be any material that is used for cladding houses. If the bathhouse is made of rounded logs, then it would be unreasonable to cover the already beautiful facade with something else.
A little history of baths
The bathhouse has been known to people since ancient times. The first mentions of it can be found among Egyptian images and hieroglyphs, whose age is estimated at about the fourth millennium BC. In Ancient Egypt, baths were available to everyone; they were used as a place for taking hygienic procedures, as well as for treatment. World-famous ancient Egyptian doctors used massage and water procedures in their practice, which were carried out in the bathhouse. It is also known that 3.5 thousand years ago in Ancient India, the bathhouse was also widely used for medicinal and hygienic purposes. The first builders of baths in Ancient Greece were the Spartans. Their bathhouse was a round room with an open stone hearth in the center. Later, the Hellenic Greeks already built “therms” with pools, heated walls and floors. There was a cult of the bath in this country - the famous doctor Hippocrates, who lived for 110 years, was an adherent of treating all kinds of diseases with the help of steam and clean water, since, as he already believed at that time, under the influence of high temperature, toxins (poisons) are removed from the human body through sweat ). Over time, science has proven that Hippocrates was right.
