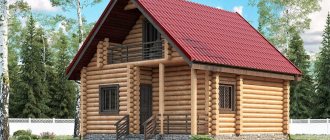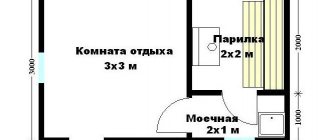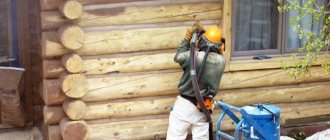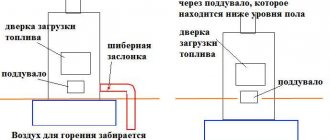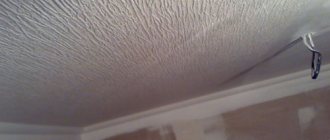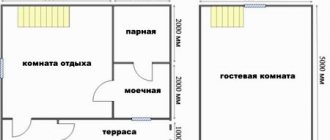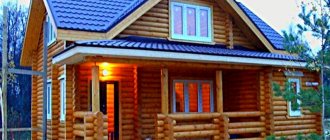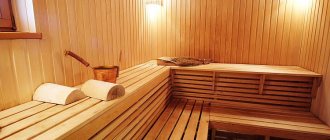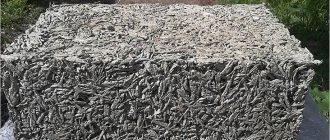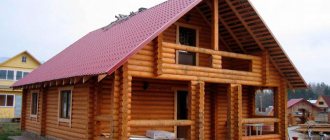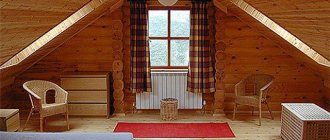Home Buildings
Date of publication: 05/30/2016
0
5975
- Where to begin
- Let's start construction
- Foundation
- Before building the frame
- Frame
- We build walls
- Installing the roof
- Interior and exterior decoration
- Timing of installation and all work
We all love to spend summer weekends in nature. Some simply go out of town to a reservoir, others go to the country. But what is a vacation at the dacha without a bathhouse and barbecue? For those who recently purchased a summer cottage and have not yet decided what kind of building will be located there, we offer the best option - a frame bathhouse with an attic. The advantage of such a structure in small summer cottages is as follows:
- By building a bathhouse with an attic floor, you get a “2 in 1” structure, where you can take a steam bath and spend the night.
- If in the future it is planned to build a large house, then such a bathhouse will serve as a house for guests.
- During the construction of a good-quality country cottage, you will not have to resolve issues with a temporary shed (change house).
- If the site is small and you are not planning major construction on it, a bathhouse with an attic is an ideal option for saving space for garden beds and a recreation area, because you do not have to carve out space for two separate buildings.
Frame bathhouse 6x6 with attic
Advantages of frame technology:
- efficiency, both during construction and during operation
- easy and quick to install with your own hands
- frame bath does not require shrinkage
- can be built at any time of the year
- wide selection of finishing materials
The appearance and layout of a frame bathhouse is practically no different from a bathhouse made of timber (logs). Projects for frame buildings also include a vestibule, a washing room, a steam room and a bathroom, and in the attic, as a rule, there is a recreation room that you can use at your discretion. However, there are differences between them that make frame projects stand out against the background of their log counterparts:
- a frame bath is much cheaper than exactly the same one, but made of logs or timber (you can save even more if you do everything yourself)
- Unlike a log house, which cracks over time under the influence of external factors, the lining of a frame bathhouse made from a block house retains its original appearance
- due to the lightness of the structure, the load on the foundation is several times less
- It takes much less time to build a frame bath
- in the steam room, the frame design provides for upholstery with aspen lining, which perfectly withstands any temperature and creates a useful microclimate
- Non-flammable materials are used for thermal insulation, which allows frame baths to retain heat perfectly
Frame bathhouse with attic and small veranda
Where to begin
It all starts with a project that you can buy, order from an architect, or create yourself, describing in detail how to build everything yourself - the choice is yours. Typically, projects of any buildings contain the following main points:
- total area
- detailed location of premises
- type of floors
- communications
- Construction Materials
Approximate project of a frame bath with an attic
Advantages and weaknesses of frame baths
What are the advantages of bathhouses built using frame technology? Here are the main advantages :
- budget type of construction;
- there is no need to involve construction equipment;
- the frame stands on a lightweight foundation;
- rapid heating of the room due to low thermal conductivity;
- beautiful appearance thanks to the internal organization of communications;
- the bathhouse is immediately ready for use, since there is no shrinkage;
- materials are environmentally friendly;
- It’s quite easy to learn how to build it yourself, even from online videos;
- construction takes place at any time, regardless of the weather, because there are no wet construction cycles;
- Ready-made frame baths can be finished on the outside to suit every taste.
Are there any disadvantages to a frame-based bathhouse ?
Rumor has it that the walls of frame baths are prone to the formation of fungus. Indeed, the room heats up quickly and cools down quickly, so this problem is relevant. We advise you to find the right approach to thermal insulation and under no circumstances skimp on the quality of insulation. An economical option in the form of polystyrene foam should not even be considered, as it quickly ignites.
But mineral wool in slabs or rolls is much better. This material allows steam to pass through, does not burn, and allows the walls to “breathe.” To cover all joints and achieve the best result, frame bathhouse projects should include two-layer insulation: the first five-centimeter layer in the slabs + an additional one made of rolled material of the same thickness.
Useful: Frame house styles
It is also worth mentioning the negative reviews from the owners of frame baths related to shrinkage. After just two years, for some owners, the structure shrinks up to 10 cm, and the finishing inside and outside is deformed. Most likely, this is the result of incorrect selection of wood for the frame. We recommend choosing lumber after kiln drying.
Based on the above, the disadvantages of technology in frame bath projects are as follows:
- wall insulation must be carefully thought out; you will have to spend money on good materials;
- antiseptic and fire retardant for wood processing are two more mandatory expense items;
- You should buy special, more expensive wood.
However, each relative minus can be leveled out with the help of a competent project . We will talk about this further.
Let's start construction
If the area of the plot allows, then the most optimal project would be 6x6 m. - it will perfectly accommodate all the necessary premises, in addition, the above-mentioned dimensions will make them quite spacious and comfortable. If possible, choose a site for construction that is level, and if this is not found, then try to level the existing territory as much as possible. When the project is ready, you can begin building a bathhouse using frame technology. Next, you can familiarize yourself with one of the many DIY bathhouse projects.
Foundation
For a frame structure, a strip foundation is quite suitable:
- remove the fertile soil layer
- we dig a trench and lay a cushion of sand, crushed stone and gravel in it (you can use ASG)
- fill everything with molten bitumen and lay the concrete in a pre-installed formwork made of boards
Bathhouse on a pile foundation
Before building the frame
- As soon as the foundation hardens, we lay a layer of roofing felt on it, which will serve as waterproofing, and make the bottom frame of the structure. For this we use timber 150x100 or 150x150 mm.
- We connect the joints with nails.
- We install logs made from 150x50 mm boards on the harness.
- We treat the harness and joists with an antiseptic according to the instructions and leave until completely dry.
Frame
From 150x50 mm boards we make frame posts and rafter system parts (everything is done in accordance with the project).
Bath frame
Thermal insulation of the bath
For a comfortable stay in the premises of frame houses and baths, it is necessary to provide effective insulation of their walls from the inside and outside. More questions arise in connection with the insulation of internal walls; the thermal insulation of external walls does not cause problems.
The walls of the steam room must be covered with two layers of insulation, at least 0.2 m thick, this will ensure that the partitions maintain a temperature of 100 degrees. Thermal insulation materials used are the same as for attic rooms, mineral wool or basalt, which have high performance characteristics.
We build walls
- We install two racks in the corners, and several intermediate ones between them
- we install the sheathing (in our case, these are OSB boards) - we fasten the boards to the frame with self-tapping screws (using a screwdriver when doing the work yourself will significantly save time and effort)
- do not forget to periodically check the position of the sheets with a building level
- Simultaneously with the installation of the slabs, we install subsequent racks to which the sheathing will also be attached
So, by installing the racks and attaching OSB sheets to them, we install our entire frame structure (do not forget about door and window openings).
Wall construction
Ready-made design solutions for frame-type baths with an attic
The standard design of a frame-type bathhouse with an attic has average price characteristics. It is possible to change design solutions by increasing the area of the premises or making minor changes to the layout, for example, to add an additional pavilion with a swimming pool.
The lower floor is intended to accommodate a veranda, a dressing room, a washing room, a steam room, a recreation room, and a bathroom. The second tier most often houses several rooms for relaxation. A designed staircase connects the floors.
Installing the roof
- According to the project, we assemble the truss structure on the ground;
- We lift the finished structure and attach it to the frame racks.
- To make the work more convenient, we attach a temporary ceiling to the beams. We apply markings for attaching the sheathing to the gable of the building.
Mansard roof
Do not forget that all wood that we use for construction must be well dried and treated with fire protection. This is necessary so that the house is not eaten by bugs, which is especially important in houses located in close proximity to the forest.
- between the counter beam and the rafters we lay a layer of special film for ventilation
- We attach the roof sheathing directly to the rafters, then we install the roof
- When the installation of the roofing material is completed, we attach OSB sheets to the gables of the building
Stages of construction work
As can be seen from the project, the bathhouse must have a water supply and sewerage system. These features should be taken into account when choosing the location of the facility; first consider the methods of constructing utilities. In this case, the requirements of building codes and regulations should be taken into account.
Foundation
Shallow foundation for a bathhouse
Installation diagram of a strip shallow foundation
Before starting construction, you need to prepare the site: remove the fertile layer of soil and make a leveling. As we have already said, our foundation will be shallow reinforced strip. The tape must have holes for ventilation and utility systems.
Soil removal process
Vents in strip foundation
Step 1. Mark the ground according to the foundation plan.
Bath foundation plan
Mark the foundation strip. To do this, drive wooden pegs around the perimeter of the building, check the dimensions and angles. Check the angles by measuring the diagonals; the spread in the values of the diagonals should not exceed 2÷3 cm; this error can be easily corrected during the construction of the frame. The site should be as level as possible. The width of the foundation is 40 centimeters. If the soil on the site is dense, there is no need to make internal formwork; you can dig a trench of the same width as according to plan.
Having removed the top fertile layer of soil (10-15 cm), you can begin marking the foundation
DIY strip foundation - marking
If the land is sandy, increase the width of the trench by at least twenty centimeters on each side to install the formwork.
Installation of formwork for strip foundations
Formwork - diagram
Strip foundation formwork
Solve the issue of land disposal. There are two options: level it under the entire bathhouse or take it to another place. It is difficult to give specific advice here; it all depends on the landscape features of the site. In some cases, it is more expedient to backfill waterlogged areas, in other cases it is better to leave the soil under the bathhouse.
Construction of the foundation for the furnace
The foundation for the stove is not connected to the foundation of the bathhouse
At the same time, determine the location of the foundation for the stove and a small septic tank to collect water under the steam room and washing room. Small septic tanks are best located as close as possible to the foundation strip.
Septic tank installation diagram
Step 2. From construction reinforcement of a periodic profile Ø 8÷10 mm, tie a metal frame for concrete reinforcement.
Very important: the frame must be filled on all sides with a layer of concrete at least five centimeters thick. Otherwise, thin concrete may crack due to stress and in these places the strength of the foundation will significantly deteriorate.
The frame can be torn off the ground with ordinary stones; if the mesh falls on its side, insert stones of appropriate thickness between it and the formwork.
Installation of fittings
Prices for fittings
fittings
Video - Reinforcement and formwork of a shallow strip foundation
Step 3. Dig a trench 80 centimeters deep, pour sand up to 30 cm thick at the bottom, level and compact it. The sand cushion will compensate for the rising/lowering of the ground when the ground freezes. Lower the reinforcing mesh into the trench. If you have to make formwork for the earthen part of the strip, then it is advisable to make it immediately to the entire height of the foundation (50 centimeters above the ground). Pay great attention to the fastening of the formwork; one must withstand the weight of the concrete and not change its linearity.
sand cushion
Step 4. Pour concrete evenly around the entire perimeter. The ideal option is to pour the entire foundation in one day. Does not work? Then do not allow large differences in the height of the concrete, level it. Continue pouring the next day. Level the top; at the corners of the bathhouse, the height of the foundation cannot differ by more than a centimeter.
Pouring concrete into strip foundation formwork
Pouring the foundation
Pouring strip foundation
Step 5 . Give the concrete time to set. If the weather is very hot, water it generously every morning. The concrete curing time is at least two weeks. Do not rush to remove the formwork, do not risk the strength of the foundation.
Step 6. Carefully remove the formwork, cover the foundation strip with two layers of roofing material, press it with stones and leave it in this state for some time.
Waterproofing strip foundation
Horizontal waterproofing of the foundation
During this time, clean the lumber of the formwork from any remaining concrete and dirt - all of them will still be useful during the construction of the bathhouse. Prepare materials for construction, deliver the missing ones.
And one more important job. We chose a more “modern” version of a bathhouse with an attic; it included a toilet room. You can, of course, use an outdoor toilet, but today this is already considered obscene, especially for those who have chosen a rather expensive bathhouse option. Construction of a comfortable toilet will increase the total cost of the facility by only a few percent, this is an insignificant amount. Due to the fact that we have not yet considered the topic of the toilet room, we will dwell on it in detail.
Toilet in the bathhouse
Bathroom option
M400 cement prices
cement M400
Construction of a sewer system
The sewer system consists of pipelines and septic tanks. It is more profitable to carry out excavation work simultaneously with the foundations - there are tools and “helpers”, and the sand from the foundation remains. In addition, you can simultaneously carry out all the landscaping work.
Sewerage in the bathhouse
Step 1. Decide on the location of the septic tank, take into account the standards of SNiP 2.04.03–85. When choosing a location for installing a septic tank, try to ensure that the site has a slight slope towards the bathhouse. If this doesn’t work out, no problem; you’ll make a trench to slope the pipe.
Choosing a location for a septic tank
Free download file - BUILDING CODES. SEWER. EXTERNAL NETWORKS AND STRUCTURES.
SNiP 2.04.03–85
Step 2. Stretch a thread from the bathhouse to the installation site of the septic tank, check the horizontal position with a water level. Technical requirements recommend that the sewer pipes be sloped up to 3″. One ppm is a height difference of 1 cm per meter, you need a slope of approximately three centimeters per meter of pipe.
Step 3: Dig a trench. How to check the slope? Drive in pegs at the beginning and end of the trench and mark the horizon level on them. Measure the depth of the trench from the horizon (not from the surface of the earth!), it should be within the recommended values.
Example of sewer pipe slope
Sewer slope
If you plan to use the toilet room only in the summer, the depth of the pipes does not matter. But we do not recommend taking this “easy way”; over time, it is possible to install heating for the bathhouse and use it all year round, and this will require using the toilet in a completely different mode. It is better to immediately lay the sewer system to the freezing depth; this will not complicate the work much, but then you will not have to redo anything.
Step 4. Dig a hole for the septic tank.
Digging a pit for a septic tank
Pit for a septic tank
Practical advice. You should not buy expensive industrial septic tanks. For a family of four, it is enough to use an ordinary two-hundred-liter barrel; it will have to be cleaned at least after ten years.
Metal barrel 200l
And this is with constant use of the toilet room, but what about the bathhouse? Make holes in the barrel around the entire perimeter and at the bottom to drain the liquid fraction. For your information, it takes about a hundred years to form one centimeter of soil. During this time, the rotted vegetation forms a layer of solid humus of the specified thickness. The same time frame is needed for sewage fractions, and the height of the barrel is more than a meter.
Step 5. Pour a small layer of sand onto the bottom of the trench; it will definitely remain after the foundation. Sand is needed only to make the load on the bottom of the plastic pipe more uniform. Place the pipe and connect it to the barrel.
A layer of sand 0.3 meters thick is laid on the leveled bottom of the pit for the septic tank (with a high groundwater level - a concrete slab)
Step 6. If there are no stones in the ground, you can fill the trench right away; if there are stones, you will have to protect the pipe from above with sand. Make any cover for the septic tank.
Trench for sewer pipe
Sewerage
And one more note. Do not believe all sorts of fairy tales on the forums that a large slope of the sewer pipe will cause it to silt. Have you ever seen a river with a fast current and a muddy bottom? While you were working on the sewerage, the foundation was completely “prepared” for further construction work.
Connecting a septic tank to a sewer pipe
Filtration field for septic tank
Insulation of a septic tank
The filtration field is also insulated over the entire area
Backfilling of the filtration field and trenches is done with excess soil
Septic tank prices
Septic tank
Construction of the frame
Frame
The frame will be made of 50x150 mm boards, the insulation will be mineral wool. The steam room and washing room must be carefully insulated; you can use modern non-woven materials, plastic film or aluminum foil. Sheathing - natural lining, OSB boards or plywood. We have given calculations for some materials, but you can take others according to your preferences. This does not change the construction technology, but the cost will increase/decrease significantly.
Step 1. Make the bottom trim with 50x150 mm boards. The boards are laid on a layer of waterproofing. The boards have a standard length of six meters, so there is no need to connect them anywhere except at the corners. At the corners, make a half-tree connection. It can be fixed with dowels, nails or self-tapping screws. Immediately install the floor beams, the distance between them is up to 80 centimeters; for the beams you can use 50×150 or 50×100 boards. Specific values depend on what loads the floor will be designed for.
| Job title | Photo |
| Foundation waterproofing | Diagram of horizontal waterproofing device |
| Bottom harness | Bottom harness Fastening the beam of the bottom frame with anchors |
| Corner connection of the bottom trim | Longitudinal half-tree connection Half-timber corner end connection Half-tree binding |
| Floors - installation of logs | Wooden floors - diagram Correct and incorrect placement of joist struts in a frame house Floor joists |
Step 2. Mark the locations of window and door openings. The markings are made according to the dimensions of the window and door frames; leave a gap of 2–3 centimeters to facilitate installation. These cracks will be sealed later.
Doorways
Window hole
Window opening design
Frame design
Window opening in frame wall
In the photo - openings in the frame wall
Step 3. Prepare vertical posts at all corners of the building, check their length and install them on the top frame. Using a water level, check the height again and adjust the supports if necessary. You can fix them at the bottom with metal corners; temporarily strengthen them in height with side struts.
Pitch of racks in a frame house
Exterior walls
Frame construction
Construction of a frame bath
Step 4. Stretch a rope between them and place all the other posts under it. Temporarily fix the position with scraps of boards. Don't forget about windows and doors.
The jibs must rest against something rigid to ensure normal stability. The most correct option is to rest them on the harness at the top and on the floor at the bottom.
The jib should stand like this: the center of the house is the low point, the perimeter of the house is the high point
The jibs increase the rigidity of the structure
Jib brackets (at the corners for fixing the posts)
Step 5. Make the top frame from 50x150 mm boards, check the position again and firmly fix the structure. For fastening, you can use the same metal corners. To increase the stability of the structure, it is very desirable to make inclined supports from boards in several places. The work will take little time, and the entire structure will become more reliable.
Upper harness - photo
Securing the top rails
Second floor ceilings
Step 6 . Install the second floor floor beams and mark the locations of windows and doors on them. Further all operations are similar to those described above. Lay a temporary attic floor right away; this will make installation of the rafter system much easier.
Construction of the first and second floors of a frame house
Partitions of the first floor of the house and frame of the second floor
Roof construction
The attic requires a careful approach to arranging the roof. It should not only be warm (this goes without saying), but also stable. In addition, the vertical posts under the rafter legs (headstocks) should be placed in such places that they can later be hidden in the cladding of the attic interior partitions. We have a gable roof under ondulin. How to do it?
Step 1. On the ground, make a template for rafter legs from boards. Pay attention to the slope angle.
Slope angle
Roof slope in degrees
Another way to determine the angle of the roof slope is to determine the ratio between the height from the ceiling to the ridge and half the width of the ceiling
Too large a slope will require a significant increase in financial costs, and too small an angle will reduce the height of the attic space.
Rafter foot template
Use a template to mark and trim rafters
Full size rafter template
Estimate the dimensions and position of the template along the entire length of the bath, adjust its parameters if necessary. At the same time, make marks for sawing out the support areas of the rafters into the top trim. Very important: the rafters must be located above the vertical posts.
Step 2. Assemble the entire set of rafters on the ground and place them on top of the bathhouse. Install the two outer rafter legs, pull the thread on the ridge, and check all the dimensions and spatial position again. Secure your legs.
Making a gable roof
Method of fastening the rafters and the base of the truss
Ready farms
Start of assembly of rafters for a gable roof
Step 3. Install all the rafters one by one, temporarily support them from below with scraps of boards. Check their position and securely fasten.
Step 4. You can start lathing. We chose ondulin as a roofing covering; it is not very physically stable. Ondulin needs to be attached to a sheathing of 20x50 mm slats; calculate the distance between the slats yourself based on four for each sheet. We cannot give exact advice - various manufacturers change the linear parameters of sheets.
Variant of ondulin plate sizes
Lathing for ondulin
Lathing for ondulin
Step 5 : Cover the roof. Due to the fact that the attic roof is insulated with mineral wool, every effort must be made to prevent it from getting wet. Under the ondulin you should put waterproofing, choose any material, the main thing is reliability. The waterproofing must be laid from bottom to top, with rows overlapping at least ten centimeters.
Waterproofing
Mark the rows of ondulin; if you don’t have enough experience in roofing work, we recommend marking a line for installing the next sheets on the hydrocoating across the row. Use a rope with blue paint; it won’t take much time and will speed up the work significantly.
Install drains, snow retainers, ridge and other additional elements of the drainage system; use special nails to attach the ondulin.
Installation of ondulin
Accurate execution of all ONDULINE installation instructions is a guarantee of your success
The process of laying ondulin sheets on the roof
Fasteners for ondulin
Step 6. At this stage it is better to install skylights. This is a rather “fashionable and comfortable”, but “expensive and complex” element of the attic. If you wish, install it; during work, strictly adhere to the manufacturer’s instructions. While there is no insulation yet, the work is easier to do, the installation will be of higher quality and safer. We chose a simpler project; windows are installed in the gables to illuminate the rooms. One in the middle in the attic hallway and one for each bedroom on the sides.
Roof gable
Step 7. Roof insulation. The thickness of the mineral wool should be at least 15 cm if you plan to use the premises in the winter and up to 10 centimeters if you are planning a summer version of the attic. It is imperative to make a vapor barrier for the insulation; you can use modern rolled materials or ordinary polyethylene film. The main thing is that steam should not condense on the cotton wool; this is fraught not only with a decrease in heat-saving characteristics. Moisture has a very negative effect on all wooden structures that come into contact with wool.
Roof insulation scheme
We carry out roof insulation
Prices for ondulin
ondulin
Wall insulation
Work should begin from the outside of the bathhouse - you need to quickly protect it from precipitation. Proceed with insulation only in dry, warm weather; mineral wool should not be exposed to rain. The thickness of the insulation is within 15 cm, secure wooden shelves between the vertical posts (don’t forget about windows and doors!), insert the cotton wool tightly, it does not leave any gaps or gaps.
Insulation
External walls can be finished with various materials, from cheap profiled sheets to expensive natural lining. What you choose is up to you. The main thing is not to forget to waterproof the insulation. Before you start upholstering the walls, it and the doors must already be installed. To decorate the openings you need to purchase decorative trims. Let us emphasize once again - perform the work very carefully; the penetration of atmospheric moisture under the outer casing must be completely excluded.
Insulation of the frame wall of a bathhouse from the inside
Internal walls are sheathed using the same technology, only instead of waterproofing the insulation, you need to make a vapor barrier. Particular attention is paid to the steam room, as it has the most difficult conditions for building structures.
Floors
There should be two flooring options - for the steam room and for other rooms and the attic.
There are big problems on the ground floor. The fact is that during washing a large amount of warm water will enter the underground space. The vents will not be able to instantly ventilate the space; steam will inevitably rise up and condense on all structures of the building. There is a high probability that the insulation under the floor in the recreation room, hallway and bathroom will absorb moisture with all the extremely negative consequences.
We offer several options to solve the problem:
- Even during the construction of the foundations, you can completely fence off the steam room using an ordinary concrete strip around the perimeter of the steam room. This is quite labor-intensive and time-consuming, but reliable;
- use polystyrene foam as insulation. It is not afraid of moisture, but there are certain safety issues for the health of residents;
- Do not insulate the floors on the first floor of the bathhouse. They can be laid with modern carpeting, thicker floorboards, etc.
Choose a solution yourself, while taking into account the maximum number of existing factors.
In the steam room, provision should be made for water drainage; the floor should be made of tongue-and-groove or ordinary edged boards. Make a slight slope (about 2÷3°) of the floor in the steam room, install a grate to receive water. In other rooms, floors are installed using the usual technology.
Lags in the bathhouse
Laying floorboards
Drain ladder
Ceiling
Another problem with the steam room. In this room, the vapor barrier of the insulation must be carried out especially carefully. To protect the insulation, we recommend using two materials at the same time. First, protect the mineral wool with ordinary plastic film; now you can purchase it in one wide piece, which will allow you to cover the ceiling without seams. It costs a penny, and you will sleep peacefully. You also need to nail aluminum foil on top of it. Coat the joints of the foil with silicate glue, and then seal them with special or ordinary tape. The fact is that tape under the influence of steam and high temperature quickly loses its adhesion properties, and silicate glue will be an additional insurance.
Insulating the ceiling in a bathhouse with your own hands
Ceiling insulation
If there was an ordinary attic above the steam room, then such precautions would be unnecessary. If you have an attic room, it is better to play it safe during the construction phase of the bathhouse than to later make expensive major repairs with the replacement of load-bearing structures.
Interior wall cladding
It is better to sheathe the first floor of the bathhouse with natural clapboard. This option may not be considered a “budget” option, but in all respects, natural lining leaves far behind all other modern materials. The lining must be attached to wooden slats 20×50 mm, the distance between the slats is 40÷50 centimeters. How to make clapboard cladding?
Step 1. Make a mark on the wall, check it for large irregularities.
Step 2. Nail two vertical slats on the extreme sides of the room, stretch a rope between them and install the rest. If problems arise, place pads under the slats or level the wall a little.
Wooden sheathing diagram
Step 3 : Check the wall dimensions. It may have different heights at the corners of the room, which means that the last panel needs to be cut at an angle. Our advice: cut not the last (upper) but the first (lower) paneling - the cut near the floor will be invisible.
Step 4. Nail the lining with small nails no more than two centimeters long, hold the nail at an angle, hammer it into the groove of the lining.
Fastening process using nails
Step 5. Repeat these operations on all walls of the room.
Very important: do not forget to provide a vapor barrier in the steam room. It is highly advisable to make it double, but you can get by with just aluminum foil.
Step 6. Nail the ceiling (baguettes) and floor skirting boards, install decorative profile wooden slats in the corners. The baguette in the corners needs to be sawed, but the sawing angle is not always exactly 90°. For cutting at right angles, there are special tools in stores. If you don’t have one, then it’s not difficult to make one yourself.
Cutting plinth in a miter box
But what to do if the corners of the rooms do not have 90°, how to make the junction of the baseboards or moldings smooth and beautiful?
- Align the ends of the baseboards strictly at an angle of 90°. The fact is that during transportation or manufacturing these angles may be violated.
- Place the baseboard against one wall and press it firmly against the ceiling, the baseboard should rest against the adjacent wall. Draw a line along the edge of the plinth on the ceiling slightly longer than the width of the plinth.
- Do the same operation near the other wall. There will be two lines on the ceiling, at the point of their intersection there should be the beginning of the cut, and the end in the center of the corner of the walls. Place the plinth on each side one by one, draw a cut line and cut along it.
This simple method will allow you to tightly connect decorative elements on walls with different angles. If you do not have practice in performing such operations, then we advise you to practice on segments, and only then take the whole element. If there are any gaps left, no problem, fill them with putty. Just keep in mind that a professional master will notice any putty.
Installation of wooden skirting boards
Prices for wooden skirting boards
wooden baseboard
Video - Trimming baguette or skirting boards
Installation of windows and doors
We recommend using plastic windows and doors; they look pretty good even in a bathhouse. During installation, remember to leave a few centimeters of clearance at the top for shrinkage. A frame bath does not shrink much; minor changes in size can only occur as a result of shrinkage of load-bearing wooden structures. Then you can begin installing the stove, finishing the bathroom, finishing the walls, sanding the floor, etc.
Video - Windows in a frame house
Interior and exterior decoration
- We insert windows and doors into the openings and begin interior decoration.
- To arrange the ceiling, you can use the same OSB boards - we attach them to the beams from below.
- We insulate the ceiling and walls with a layer of insulation; in addition to the insulation, we lay a layer of “screen” foil into the walls of the steam room. Glassine is mounted on top of the insulation.
To arrange the floor, we use boards left over from the temporary ceiling when installing the roof (we remove the boards from the beams and nail them to the joists).
Typically, steam rooms in baths are equipped with a stove-stove, and boilers for heating water are installed in the dressing room near the common wall with the steam room (the wall between the steam room and the relaxation room must be brick - this is required by fire safety standards). You can use ordinary building bricks.
Finishing for a frame bath
In principle, the exterior finishing can be done simultaneously with the interior. This approach will significantly save your energy and time. The frames of internal partitions can be made during construction and the final finishing materials can be immediately attached to them (this can be either a block house or lining).
As for the interior decoration, it all depends on the purpose of the room. So, for a rest room you can use a block house, and for other rooms - wooden lining. Exit to the attic can be arranged in the dressing room by making a hatch in the ceiling and installing a ladder.
Interior finishing with block house under timber
The ceiling in the steam room must be additionally insulated and lined with clapboard. If you decide to draw up a project and build a sauna with your own hands, you should take into account that additional insulation of the steam room ceiling significantly reduces the ceiling height. According to standards, the ceiling height should not be less than 2.1 m.
The best projects of two-story frame bath houses 6x8
The first step on the path to building or purchasing a holiday home should be the selection or development of a project. Most often, the customer or owner is not able to independently design a bathhouse taking into account all his needs, and is forced to turn to professionals for help.
For owners who are not very demanding about the uniqueness of the building design, there are many standard projects according to which you can build your house completely free of charge.
The most popular typical projects are:
- Residential house-bath. The project is designed for year-round full-fledged accommodation for a small family. On the ground floor there is a bathhouse (steam room, shower room, bathroom), a small relaxation room (dressing room or dressing room), a large kitchen, a hall with a staircase and a veranda with access to the outside. In the attic there are 2 living rooms and a spacious loggia.
- A bathhouse for a noisy holiday with a large group of friends. On the ground floor there is a terrace to sit outside and get out of the sun. Guests will enjoy large bath rooms and an extensive relaxation room, which can be equipped with a swimming pool or exercise equipment. Three quarters of the attic floor is given over to a huge bedroom, which can be additionally equipped with a billiard table or game consoles. The 9 sq.m loggia will serve as an excellent place for storing things and for smoking for all guests at the same time.
- An intermediate option for a more intimate and long-term pastime, in which the attic floor is divided into several separate small bedrooms and a common lounge, a smaller loggia, and the first floor is additionally equipped with a dressing room and vestibule.
Timing of installation and all work
A team of three builders usually takes ten days to build a frame bathhouse. If you have assistants and you decide to do everything yourself, without resorting to the help of hired workers, then this approximate plan will help you:
- laying and arrangement of the foundation – 3 days;
- installation of strapping and logs – 3 days;
- construction of the rafter system – 2 days;
- installation of doors, windows, installation of roofing materials and interior and exterior finishing work - 2 days.
Note: you should not strive to strictly adhere to the deadlines given in the plan. The main thing is attention and accuracy - only in this case you will get a good result, and a bathhouse built with your own hands will become a source of pride for you and your family.
More information about building frame baths here. Read about how to build a frame house with a bathhouse here. Everything about panel baths and their construction is in the article.
Good luck!
Flaws
The increased fire hazard of frame buildings has already been written about. And this is the main disadvantage of houses built using this technology. Therefore, it is advisable to treat all materials with fire retardants (agents that reduce the flammability of materials).
The flammability of walls leads to the fact that all electrical wiring must be laid in metal boxes or special non-flammable corrugated sleeves. For this reason, electrical installation work becomes more complicated and more expensive - the cost of casings and corrugated hoses is added.
A frame bath has additional disadvantages: high humidity makes its own adjustments. You will have to pay increased attention to the vapor barrier of the walls. When using mineral wool, you will need to protect the insulation from moisture very carefully: when wet, it loses its properties. Moreover, when dried, it restores them only partially. If it freezes wet, it simply crumbles. Therefore, we choose a high-quality and reliable vapor barrier (not “hydro”, but “steam”). When laying, we follow the technology down to the smallest detail (overlaps, gluing joints and fastening points, etc.).
Attic installation
Owners who want their attic above the bathhouse to be as functional as possible and a living space with all the relevant requirements must ensure that fresh air and daylight flow freely into the room. To solve these problems, you will need to use exclusively roof windows, which will differ from all standard installation technologies for façade analogues.
If the owner of the bathhouse decided to equip the slopes with windows rather than the gables, then the structure with a light-conducting element must necessarily become part of a multi-layer roofing system. Windows must not only be fixed, but also provide a guarantee that all technical characteristics of the roof will be maintained, which guarantee functionality and comfort.
There are three stages of attic installation:
- preliminary planning and further calculations;
- calculation of glazing area;
- choosing a place to install windows;
Projects
This project can be built from logs or timber. The cutting itself is supposed to be done in a bowl. On the roof there is a metal tile, or, alternatively, a composite tile. The attic space in this project is located under a gable roof with straight slopes. It has a fairly large area.
The lighting for such an attic is built-in windows that will supply light from the environment. Heating occurs thanks to a stove, which is installed in the center of the building itself, and a pipe runs through it to the roof. If additional heating is needed, it can always be arranged using gas or electricity.
Project No. 1
Project No. 2
Project No. 3
Frame
Everyone knows that frame baths are built much easier and faster than timber or brick baths. They do not require the creation of a serious foundation, no drawings, or expensive materials. Everything is much simpler than you might imagine. The main thing is to have a clear plan in front of you and follow it. To build a bathhouse from bricks or logs, you need to use only expensive building materials, as well as competent drawings. To build a frame bathhouse, all these nuances are not needed, which is why it is considered the simplest, but very effective option for a bathhouse.
