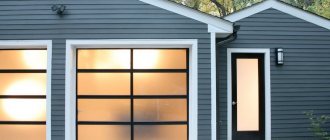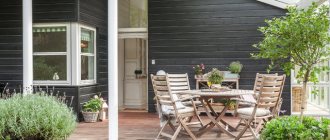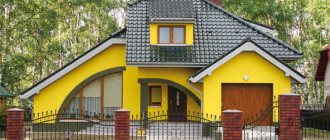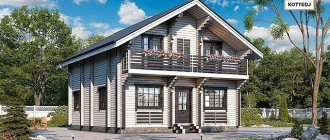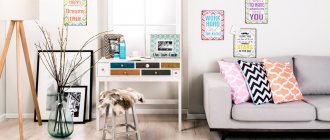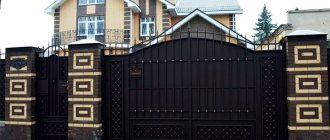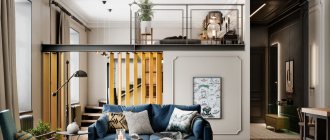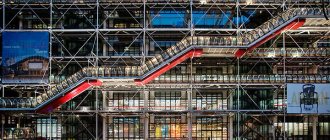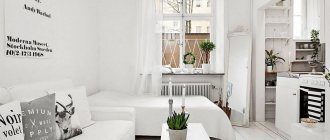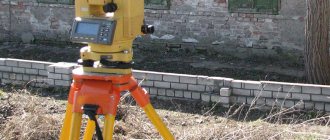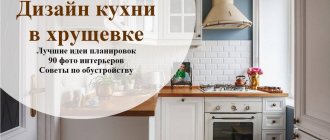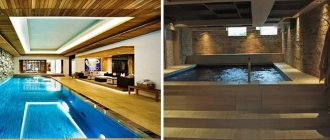Colors used to decorate a Scandinavian style façade
As mentioned earlier, the color range here is limited and includes 5 colors: black, gray, white, wood and beige. Your sense of personal taste and the surrounding landscape design will help you choose the optimal solution.
White color will give the house lightness and airiness; this option is the most popular in the northern part of Europe. Also, the advantage of the solution is that such houses reflect sunlight, of which there is not very much there. To create the perfect composition, you can use a combination of light and dark colors, for example, white will be combined with wood or ivory.
Black color for exterior decoration of a house is a solid and concise style, but not practical, as it quickly fades under the influence of ultraviolet sunlight. Decorating a house with wood is a popular and practical option that can make the building cozy and comfortable. Also, the advantage lies in the naturalness of the material and its environmental friendliness, but great attention must be paid to the pre-treatment of wood.
Gray color is laconic and practical, since dust does not catch the eye, and dark shades of gray are the most resistant to ultraviolet radiation. Gray is a universal color, so it can be combined with both warm and cold colors. The last, but no less attractive solution would be to use beige color, as the house will have a noble and discreet appearance. In order to set off a light shade, it is better to use black window frames and doors.
Scandinavian board: how can you use it to save significantly on façade finishing?
Painting work takes a lot of effort, time and money. After the walls of the house are painted, you want to forget about the problem for many years. And this dream can come true if you cover the facades with Scandinavian boards
The technology discussed in this article came to us from Sweden. Hence the name - Swedish or Scandinavian board. The term "Finnish board" is also used, although it is not widely used in Finland.
We focus on the place of invention for a reason. The fact is that the Swedes are known for their economy, and the prerequisite for the appearance of the Swedish board was the high cost of facade work. Painting walls in Europe is very expensive, and every homeowner wants the finish to last as long as possible. The solution found by thrifty Scandinavians is brilliant in its simplicity.
Swedish board is essentially the same lining. The only difference is that it is planed only on three sides. The fourth, the front one, is not processed after cutting, which means the surface remains rough. If you run your hand over the board, you get the impression that you are stroking it against the grain. In this case, the paint is absorbed into the open pores and lasts much longer than on a board brought to a mirror smoothness.
This seemingly simple technique significantly extends the life of the paint layer. Manufacturers of Swedish boards who produce already painted material provide a 5-year guarantee on the coating. But its predicted lifespan is much longer.
Under favorable conditions, painted Swedish boards retain their original appearance for eight years or even more.
However, it’s worth talking about coloring in detail. To avoid having to return to painting work for many years, you need to strictly follow the technology. First, the lumber is covered with primer, and then with paint in two layers. Some manufacturers offer untreated boards, but this should alert the buyer. The primer must be applied no later than 60 hours after cutting, otherwise the porous surface will absorb too much moisture, which will inevitably create problems.
It would be wiser to buy already primed Scandinavian boards and immediately begin covering the facades. The dyeing process can be postponed for a whole year. The impregnation contains potent antiseptics that protect vulnerable wood from fungus, ultraviolet radiation and harmful insects. By the way, the soil can be white, gray and red. It looks quite impressive in itself, so the walls will not scream with all their appearance about the need for painting.
Purchasing a primed and painted board seems even more logical. First of all, because it eliminates long and labor-intensive facade work. But it's not only that. If you paint the cladding on the facade, the locking joints will remain untreated, because it will be impossible to reach them with a brush. The tree will “play”, shrinking in the cold and swelling in the heat. Over time, the slats will move apart, at least a little, and unpainted stripes will appear on the walls.
Of course, you can go over them with a brush, but let us remind you that the very essence of the Swedish board technology is to paint the facades as little as possible. Factory processing of lumber involves painting the locks, which means that the problem of a striped facade will not arise.
Swedish board is available in three profile options, like regular lining - planken, slanting planken, American, imitation timber, etc.
Let's say a few words about the front surface of the board. When choosing lumber on the market, the consumer may notice that there are boards with uniform roughness and boards with scratches caused during cutting on a milling machine. The second ones cost a little more. Perhaps the seller will say that a scratched board holds paint better, but such statements should be treated with skepticism. As practice shows, there is no noticeable difference in performance characteristics.
And finally, the price issue. Swedish boards are cheaper than linings, since planing of the front surface is excluded from the production process. The price of clean, unpainted lumber is 400-550 rubles, primed - 750 rubles, and primed and painted - about 1,200 rubles. So it won’t be difficult to choose an option that suits your budget.
Layout and interior
Scandinavian house designs are practical and convenient. With a small square or rectangular area, the internal space is used as efficiently as possible. Almost every layout contains the following set of premises:
- Living room.
The room is intended both for receiving guests and for home gatherings. It is often combined with a dining room and kitchen. Zoning and layout of the living room is done using furniture. From this complex of premises there is always direct access to a terrace or porch. More often you can find an indoor version of street structures. Such terraces provide comfortable summer recreation in the fresh air in any weather. There is no corridor/hall familiar to Russians in Scandinavian houses. This is an irrational use of usable space. The transition from the street to the living space is carried out through a porch or terrace, which serves as a barrier to the penetration of dirt into the house. - Bedrooms. 3 rooms with an area of 7 to 12 square meters are considered optimal. m. The ceiling height does not exceed 2.5 m. In the cold season, such rooms warm up faster.
- The bathroom is located next to the kitchen. A room for a sauna is being designed.
The main principle when planning a house is rational, practical, free, which can be clearly seen in the presented photos.
General principles also apply to interior design:
- Light colors. The lack of sun has provoked the widespread use of white in the interior. It is diluted with contrasting shades of furniture, less often with decorative elements. The floor most often used is wood (a heat-intensive natural material) coated with varnish. Glossy light flooring adds additional lightness and visually increases the area of the premises.
- Minimalism. Nothing extra. Considering the small area of the bedrooms, the furniture there can be found as a bed and a minimum of shelf space for the essentials. White color and the absence of unnecessary furniture visually enlarge cramped rooms. Shades of white are also used for the living room, kitchen, and dining room. Decorative elements can also be used here for contrast. For example, sofa cushions made in folk style. Panoramic windows are installed in the living room of the house, which are an additional source of light. In combination with white and zoning the space for the dining room and kitchen using furniture, a feeling of spaciousness, lightness and cleanliness is created.
- Environmentally friendly. Houses are built and finished with natural, clean materials – wood. It can simply be tinted or painted with a thin layer of white paint to preserve the natural pattern of the canvases.
- Decorative elements. They are used without frills. Beams and internal ceilings are often used as decorative elements. Light sources can be placed on them.
Rationality, cleanliness, spaciousness, lack of frills are the basic principles that guide northerners in the construction and planning of low-rise buildings. Every project is thought out to the smallest detail.
A Scandinavian-style house is suitable for those who value space, comfort, rational use of space and natural resources.
