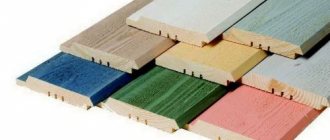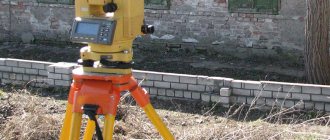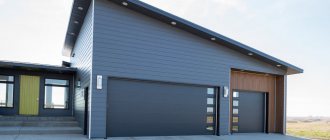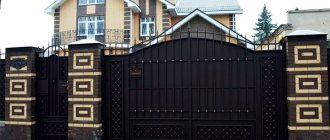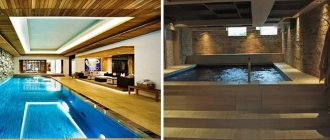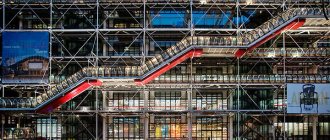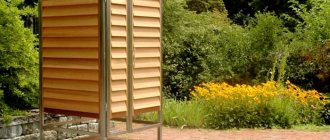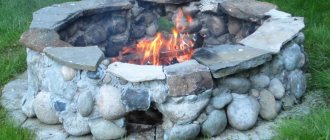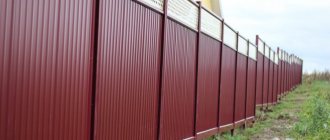The first thing that catches our eye when examining the facade of a private house is its porch, or at least the front door. The way the main entrance to the building is decorated shapes the entire impression of the exterior of the entire home. As a rule, when decorating the porch, the same construction and finishing materials are used as in the entire building.
The color palette of the entrance to a private house may differ from the chosen range of the entire building, if it was decided to make it an accent of the exterior, to highlight it. But more often, you can still see a porch that repeats the decorative elements and color palette of the entire structure of a private house.
Porch with a small canopy
As a rule, a canopy is a continuation of the roof structure and, together with the porch, carries a considerable functional load - it protects from the sun and precipitation. Provides comfortable entry into the room. If the architecture of the building is such that it is not possible to continue the roof to provide even a small canopy over the main entrance, then you can organize a small canopy, which will not only take on part of the functionality, but will also diversify the exterior of the building, and if done successfully or in an original way, will decorate it.
The design of a small canopy or canopy can serve as a platform for embedding lighting systems. More often, the lighting is LED lamps built into the plane of the canopy; sometimes pendant lamps are used, but only if the height of the porch allows this to be done without obstruction.
Modern exteriors of private buildings still often use structures made of glass, iron and concrete. But the use of natural materials is more popular than ever, especially in the construction and decoration of country houses.
Even a small canopy over the front door can improve the main entrance of a private house. There is little shadow from this design; it also will not protect from the wind, but it will save you from the rain while you open the door or wait for a taxi.
Concrete structures became the basis for the design of the space in front of the front door with a small canopy. Given the high foundation of the house and several steps leading to the main door, it was logical to install stable railings that give a sense of security to residents and their guests, especially in bad weather. Concrete slabs also served to design the paths to the porch steps. In rainy weather, household members do not have to worry about the cleanliness of their shoes when walking on tiles, the space between which is filled with pebbles.
Calculating the size of the porch - what you need to consider
Area near the door
Have you paid attention to the person's movements when opening the door? Turns, steps back or to the side, etc. All these actions require space, which can be calculated using building codes as a minimum value.
| Single door | Double door | |
| Depth | Not less than 1.5 meters | |
| Width | From 1.5 to 1.6 meters | More than 2 meters |
steps
For street stairs, you need to make steps with a width (step) of at least 30 cm and a height of 14-17 cm. This will make them safer and more comfortable.
Fences and railings
Fences are installed if the staircase has a height of more than three steps (from 42 cm).
The railings can be set to a standard height - from 80 to 90 cm.
Lighting
Due to the fact that the staircase is a place of increased risk of injury, it must be well lit. Often one light source placed at the front door is not enough, because... there will already be a shadow on the stairs.
Therefore, if the staircase is more than 4 steps high (from 56 cm), it is illuminated from two opposite ends.
Visor
In size, it should be wider and longer than the porch by at least 30 cm, as it serves as protection for it and the stairs from precipitation.
For that. In order not to greatly reduce the amount of light under the visor, it can be made of polycarbonate.
Open terrace with seating area in front of the entrance
If the area in front of the front door allows, then you can organize an open terrace in front of the main entrance, where you can place a place to relax, a children’s swing, or simply the opportunity to have a comfortable stay in front of the house entrance with reliable protection from the weather.
A spacious terrace, where wicker garden furniture for relaxation and large tubs with ornamental plants were comfortably placed, formed a cozy and attractive composition in front of the large entrance door with glass inserts. A pendant lamp of an original design will provide lighting on the terrace, and wall-mounted street lamps will illuminate the approach to the porch of a private house.
If the foundation of the building is high enough, then it is obvious that the approach to the porch will be designed using steps. As a result, the open terrace will be located at some elevation compared to ground level. Steps and flooring of terraces can be decorated using stone and concrete slabs, brick and wood, impregnated with special products designed to protect it from moisture and the effects of pests.
When designing an approach to the main door of a house, if it has a low foundation, it is often sufficient to build a wooden platform or deck, which can serve, among other things, as a recreation area for adults and games for children.
And a few more images of the main entrances to a private house, equipped with a seating area with a hanging bench, which can also serve as a swing.
White garden furniture to match the finishing elements of the building’s facade against the background of stone slabs on the terrace flooring looks even brighter. A practical and reliable finishing method will last for many years and will look like the day it was built.
Metal porch polycarbonate canopy
- Foundation.
It is poured as for a concrete porch, but with the subsequent installation of supports for the canopy.
Supports are placed at all corners of the canopy. If the porch is large, then the step at the supports should be no more than 2 meters.
Support installation options:
- Place the metal pipe in the hole and fill it with concrete.
- The lower part of the bursa should be tarred and soaked in an antiseptic drug or wrapped in roofing material, placed in a hole and filled with concrete.
They also make stair supports. They can be made 2 or 3 - at the beginning, middle and end of the span.
We fill the foundation (not reaching the top edge from 100 to 300 mm) and slightly recess the staircase structure into it.
- Welding stairs.
- 2 metal channels are welded to supports made in advance.
- The equal metal corner is cut to the selected length of the steps, leaving space for the seam, and welded.
- The second corner is welded first to the previous one, and then to the channel. On the other side I weld the second corner, and then connect them.
- Weld the required number of pairs of corners.
- The steps can be filled with cement or plywood. Or you can simply install the trim on the frame.
- Installation of the visor.
- Install transverse supports in accordance with the dimensions of the frame. For a curved canopy, the profile is cut every 4 cm and then bent to the required level.
- Polycarbonate is attached to the frame with self-tapping screws every 300 mm.
- The edges are glued.
Wood and stone finishing the porch
No matter how modern the building of a private house is, finishing with natural materials is always appropriate; it gives the exterior warmth and comfort, creating an atmosphere of cordiality.
It is not only appropriate to decorate country houses with wood and natural stone. In urban dwellings, natural decoration will look original, attractive, and non-trivial.
There is nothing more organic and appropriate for decorating the facade of a private home located outside the city. Proximity to nature dictates the choice of construction and finishing materials.
The cladding of a private house with imitation wood using round holes in the exterior, which are made in the form of portholes, has become an interesting design discovery. Decorating the approach to the porch with stones of various shapes and sizes complemented the non-trivial appearance of the home.
If the facade of the building is decorated in a country style, then a logical continuation of this style will be the decor of the porch with abundant use of wood trim and elements of country life.
Wood and stone are inseparable, like yin and yang in the decoration of buildings with a country style. Country households look incredibly organic with stone wall decoration and wooden doors, platforms and practical decorative items.
Accent on the front door
Often the exterior of a building is an almost monochromatic and monotonous structure with a minimum of decor; in this case, the design of the main entrance and, in particular, the front door comes to the fore. It can be made in an unusual design or simply presented in bright colors
Doors of unusual design with glass inserts and copper elements can become the hallmark of a modern building. Against the background of stone cladding, original wall lanterns for the street in the shape of pyramids look advantageous.
Decorating a doorway with a wooden frame and mirror inserts with interesting geometry can certainly become a decoration for any facade of a private building.
The design of this porch of a private house cannot be called boring; for its design, different types of wood, flat stone, thick stained glass, painted and corrugated, copper elements and rivets were used. Among a series of private households, such a main entrance will certainly stand out.
By the way the front door to a private home looks, we can get some impression about the owners of the building, their taste and color preferences, and sometimes their lifestyle.
The design style of this porch cannot be called anything other than eclectic. A painted door with an original ornament, a wicker sofa with a soft backing in active colors, unusual wall lamps - such a main entrance to a private household is difficult to forget.
A wooden door with stained glass inserts, a garden bench with removable soft seats and a climbing plant in an outdoor pot made up an original composition at the entrance to a private house.
The original entrance door in the ancient style of medieval castle buildings has become a decoration of the modern facade of the building. The contrast from the combination of a dark door and structural elements with a warm, light finishing palette creates a festive appearance for the porch.
For some homeowners, it is important that not only inside, but also outside their home, everything is simple and concise. Concrete finishing and steps, an original door, a small plant in a stone tub and a pair of garden chairs of minimalist design - a strict, but at the same time interesting image of the porch is ready.
Large double doors with a black frame, glass and mirror inserts, a symmetrical arrangement of wall lanterns and plant pots created a balanced and harmonious image of the main entrance of a private household.
An arched opening, glass inserts on a dark background of the door frame, wrought iron railings, street lamps stylized as lanterns - everything can decorate the appearance of the building in general and the porch in particular.
Pivot doors
Such entrance door designs are rare, but, of course, they are an original way not only to diversify the design features of the entrance to the room, but also the possibility of designing a fairly wide doorway.
The original door made of wood with glass inserts of transparent and frosted design has become the highlight of the entrance to the building of a private house, which will not be forgotten by anyone who has visited it.
Another option for pivoting doors with a dark frame and inserts of corrugated frosted glass, which lets enough light into the hallway, but at the same time hides what is happening inside the house.
The entrance door as a bright element of the facade
Against the background of an absolutely faceless facade of the building, a bright door will look accentuated, attractive and non-trivial. The rich color of a door color can refresh the appearance of a private household, giving its image positivity and brightness.
The rich, bright color of the front door transforms the calm decoration of the building's façade. A small glass insert near the door will allow residents to see the visitor from inside the room.
The orange shade of the door frame was repeated in the designs of the window frames, creating a very colorful ensemble against the background of an unremarkable dark gray facade.
What conditions must be met for high-quality installation?
Laying tiles
Covering the porch and steps with slabs is a complex process that cannot be handled without certain skills. If you do not have sufficient practice, it is better not to lay the tiles yourself, because this creates the risk of them falling off, after which the steps will turn into a place of increased injury to residents and guests of the house.
Factors such as:
- rain;
- snow;
- dust;
- elevated temperatures;
- frost, etc.
Therefore, when laying paving slabs on the porch, the following conditions must be observed:
- The laying of steps should be made of reinforced concrete or concrete, which will not allow shrinkage and play.
- The porch needs high-quality protection from moisture, so it is necessary to isolate the area in contact with the ground as much as possible and increase the roof overhang.
- Use only high-quality building materials.
- Secure your ascent with an anti-slip coating or tiles with special rubberized notches.
Paving on a concrete base
Before facing the steps on the street, it is necessary to pour a concrete structure or bring the existing reinforced concrete march with your own hands into compliance with the following requirements:
- upper step - should be lower than the threshold by the thickness of the tile together with the mounting layer (5 - 10 mm for tile adhesive, cement-sand mortar, respectively);
- finishing scheme - vertical tiles glued to the riser always go under horizontal tiles laid horizontally on the tread, so the depth of the concrete tread should be less than the design size by the thickness of the tile + layer of tile adhesive, as in the photo below.
The riser facing goes under the tread tile.
The FEM porch technology consists of the following stages:
Preparatory work
Before starting cladding, a number of preparatory measures must be completed:
- Level the porch with a screed, giving it a slope of 1.5-3° (about 2 cm per linear meter of covering).
- Repair deep cracks on steps. The arrangement of the slope is carried out directly during the installation of the tiles.
The procedure for creating a slope on a finished concrete porch is as follows:
- Place a metal mesh on the surface. You can use a chain-link made from rods up to 4 mm thick.
- The installation pitch of the metal wire is 20 cm. The mesh is secured with mounting brackets or dowels.
- Set up beacons. It is better to make them from sand and tile adhesive. With this option, the entire preparatory structure can be poured and walled up with a screed.
- Apply a layer of mortar and tile adhesive alternately to the created frame. Work is carried out in the direction from the front door to the first step.
- Leave the treated surface until completely dry (24 hours).
Pouring the concrete base:
- excavation work - the cut fertile layer is used in landscape work or in beds, the bottom of the pit is lined with dornite;
- underlying layer - 20 - 40 cm layer of crushed stone, compacted with a vibrating plate;
- waterproofing – roll or film material, EPDF membrane;
- formwork - dimensions according to the size of the paving slabs;
Formwork for the concrete base of the porch.
- reinforcement – 2 belts for each step or special reinforcement schemes;
Porch frames made of reinforcement. - laying the mixture - pouring in one step.
We recommend: Do-it-yourself decorative plaster of walls
Surface finishing is possible after concrete reaches two-thirds of its strength.
Methods for finishing end joints
When tiling steps, special attention should be paid to the edges and outer corners. The appearance of the cladding largely depends on the quality of the joints. There are several ways to design end joints. Here are the most practical ones.
Installing tiles with an overhang is an inexpensive and simple cladding option. The front tread tiles are laid with a slight overhang over the edge of the step. In this case, the amount of overhang is equal to the thickness of the tile. The front edge of the coating in this case should be glazed.
Sequence of laying tiles with overhang:
- Glue the tile to the vertical side of the step (riser) and align it flush with the edge.
- Lay the tiles on the horizontal surface of the step.
- The glazed edge of the tile and the riser should not be in contact.
- Sand the seam between the tread and riser.
It is not advisable to use this method of cladding in areas with high traffic - the edges of the steps can wear out and collapse over time. It is advisable to use laying with an overhang when covering stairs with clinker tiles or natural stone
Installing slabs with a “safe” edge reduces the likelihood of slipping when walking. Relief slabs are mounted along the edge of the tread with a slight overhang.
To improve the decorative qualities of stairs indoors or outdoors, slabs with a rounded front edge are used. The surface of the coating can be smooth, embossed or rough.
The use of corner tiles greatly simplifies the installation process. Tiles with a shelf (side) are bent at right angles. The ceramic profile with its upper edge covers the upper part of the tread and captures part of the riser.
There are special corners and overlays for decorating the edges of steps. They are made of ceramics or metal (aluminum and stainless steel). The metal corners on top are complemented by soft PVC inserts - this layer ensures the safety of the steps.
Metal overlays are screwed to the steps with special dowels or screws, ceramic corners are “set” with glue.
FEM installation
- facing of risers - attached with tile adhesive to the edge;
- finishing of stringers - the side parts of the porch are also covered with tiles;
- decorating treads - the tiles are laid horizontally, completely covering the end of the riser lining or slightly overhanging it.
Important! Paving slabs are heavy; if you leave the seams at the junctions of vertically and horizontally located paving elements open, the lining will fly off after the first season.
Final stage
A day after finishing laying the tile covering, the seams must be grouted. As a grout, use a solution based on liquid glass or special compositions - frost-resistant fugami, intended for external use. Turns and corners of steps can be decorated with metal corners, protective rubber mats and anti-slip coating.
How to design a path leading to the main entrance
Not only the decor of the porch, but also the landscape design of the area leading to it is important for forming the first impression of the appearance of a private building. It is much more pleasant and comfortable for residents and their guests to walk along a path carefully laid out from stone or concrete slabs, decorated with gravel or pebbles, and admire the greenery of ornamental plants planted in the ground or garden tubs and pots.
Concrete slabs as a basis for organizing the approach to the main door of the house, small artificial ponds, plants in the soil and large garden tubs - everything works to create a harmonious atmosphere in the landscape design of the area in front of the porch.
A light stone path to the porch with small steps, a space strewn with pebbles around it, tubs with plants - all this helped create an incredibly symmetrical, balanced appearance of the main entrance of a private house. Against the background of a snow-white finish, a large double-leaf wooden door and dark designs of grilles for windows and street lamps look harmonious.
Next to the wooden platform leading to the main entrance, there is a bright oriental-style composition with exotic plants, a beautiful street panel and a small pond. And the door itself cannot be denied originality - the non-trivial approach to the design of the main entrance has borne fruit, the image of the porch is unique and interesting.
Another porch in an oriental style with an abundance of evergreens and flowering plants, strict decoration and the use of sculptures to organize the garden landscape.
Porch material - types and features
When choosing a material for making a porch, first of all you need to pay attention to how it will look in combination with the main material that was used to build the house.
The simplest solution is to use the same material for these purposes. You can also combine materials of different types. For example, for a spacious house made of stone, a porch assembled from standard steps is well suited. Ceramic cladding can be used as decoration.
Wooden porch
+Suitable for cottages and small houses.
+No foundation needed due to low weight.
+Simple device.
-Low strength.
Brick porch
Well suited for brick houses, as well as wooden ones if they are sheathed with another material.
Porch with columns
When choosing such a porch you need to be careful because:
- The columns do not fit easily into the structure of the house itself.
- Of the materials with columns, only stone and brick go well in style.
Screened porch
+Increased functionality.
+Great for cold climates.
-Complicated design.
You can also make a metal porch on a concrete base.
