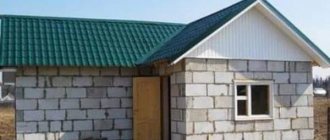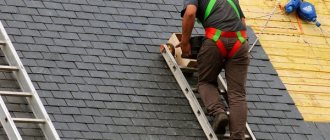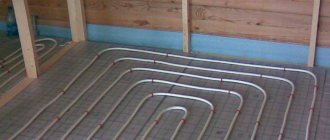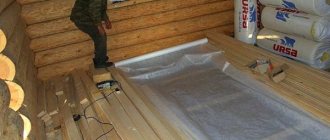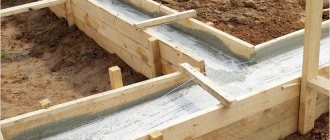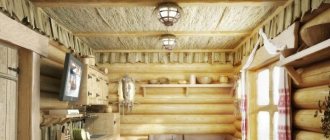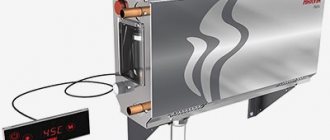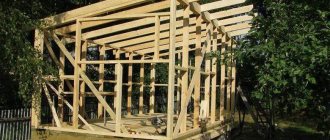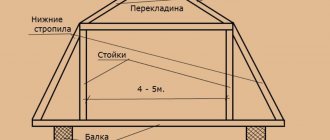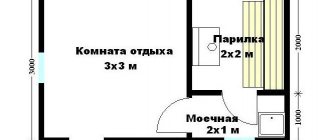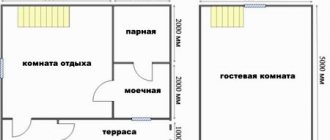A gable roof is a roof whose design consists of 2 rectangular slopes, which are installed at an angle to the walls. Gable roofs are most often installed due to their simplicity in arrangement. The design allows you to make some changes in order to make the appearance of the roof original. The following options are used for this:
• the center of the roof is raised;
• the ridge is not positioned in the center;
• a visor is added;
• a “butterfly roof” is installed when both slopes are equal in length.
What is a rafter system?
A rafter system for a gable roof of a house is a system of interconnected supporting elements that together make up the frame of the structure.
It is made of wood or metal in accordance with the calculation of the loads that will affect them during operation. The roof rafter frame performs the following functions:
- Gives the roof slopes the necessary slope . The traditional shape in the form of an equilateral rectangle of a gable roof is given by the rafter frame, which forms the slope between the base of the roof and its ridge. The angled surface allows snow and water to slide freely off the slope.
- Distributes the load from the weight of the roofing pie . The weight of the roofing pie, taking into account the snow load, can reach up to 500 kg/m2, so the gable roof is subject to intense load, especially in winter. The rafters of a gable roof evenly distribute the weight that rests on them, and then transfer the load to the load-bearing walls and foundation of the house.
- Serves as a basis for attaching thermal insulation and roofing material . The rafter frame of the roof serves as a kind of skeleton of the structure around which its “body” is built. Thermal insulation should be installed between the rafter legs, and a roofing covering should be fixed to the sheathing, which protects against moisture penetration.
Please note that the design of a gable roof truss system is quite complex to design and assemble, especially if the craftsman lacks experience. After all, in order for it to be able to withstand intense loads, you need to correctly calculate the cross-section of the rafters and the pitch of the rafters, taking into account the slope and length of the slopes, the roofing material used, and also draw up a drawing according to which the assembly will be carried out.
Gable roof design
Application of sliding joint
A sliding connection is created by fastening with the ability to move one element. In this situation, such an element will be the rafters to the mauerlat. You can attach the rafters to the mauerlat with the ability to move using the following methods:
The method of sawing and installing the rafter element and sawing the Mauerlat:
- making a connection using 2 nails on the sides diagonally so that they intersect;
- making the connection with one nail, which is hammered in the upper part through all the rafters and into the mauerlat;
- the nails are replaced with a plate with holes;
- using staples, fasten the rafters and the mauerlat;
- the rafters protrude beyond the wall and are secured only with plates.
The connection is made using special fasteners - slides.
Each method allows the rafter elements to move relative to each other.
Types of rafter systems
Rafter systems differ in many factors; their composition depends on the layout of a wooden or brick house, the total weight of the roofing pie, the material from which the frame is made, as well as the type of roofing.
An important characteristic of a structure is their load-bearing capacity, which determines how much weight they can withstand without deformation. According to their characteristic features, the following types of rafter systems are distinguished:
Layered
A layered rafter frame is a frame whose rafters have 2 support points. The upper end of the leg rests on a ridge girder mounted on vertical posts fixed to the inner wall. And with the lower end it is installed on the Mauerlat.
Assembly of a layered rafter system on a gable roof is possible only if there is at least 1 load-bearing partition or main column located inside the house. This design is often called non-thrust, because the second support point of the rafters compensates for the thrusting load on the walls of the house, which is assumed by the hanging installation of the frame.
Rafter legs of the layered type experience load only in bending, which can be eliminated by various struts. The layered rafter system allows you to cover houses up to 14 meters wide .
Layered gable roof system
Hanging
The hanging rafter system is distinguished by the fact that its rafters rest only with their lower end on a mauerlat beam installed on the external load-bearing walls. The upper end of the rafter legs of this design does not rest on anything, but seems to hang in the air, which is why 2 types of load arise: bending and expansion.
The thrust load of such a layout of elements on the external walls is so great that it has to be compensated with the help of numerous crossbars and ties, due to which the rafter pairs are tied together.
The structure of a gable roof with hanging rafters consists of triangular trusses, the rigid shape of which is not subject to loads . It is believed that the complexity of the hanging rafter fastening scheme is much higher.
The rafter system of a gable roof can be easily installed with your own hands if you correctly calculate the pitch of the rafters, that is, the distance between the rafters and the size of their cross-section.
Hanging rafter system for a gable roof
Combined
Combining the best of both systems, it is recognized as the most reliable. It is used in cases where columns, rather than walls, are used indoors as support inside the house. Then hanging and layered rafters can be alternated to strengthen the structure with additional elements without increasing the consumption of building materials.
Combined rafter system
Important! A sliding rafter roof is another type of frame, which differs in that the rafter legs are installed on the Mauerlat not using a rigid fastening, but using a movable support. The sliding fastening allows the roof to change dimensions within the range of movement during the shrinkage of the wooden house.
Preparation for installation
Before installing the rafters, they should be prepared for installation. To do this, the following work is done:
- The first step is to check the quality of the material. The rafters must be smooth, without traces of mold. Also, the material must have a certain humidity, which should be 10-15 percent;
- The rafters are made of wood. This material is “afraid” of mold, moisture, insects and fire. Therefore, before placing rafters on a gable roof, they should be treated. For these purposes, special impregnations are used. In order for the rafters to be well saturated, it is advisable to first clean them of dust and dirt;
- You should also prepare the mounting hardware. Most often, nails are used to install and secure rafters on a gable or other roof. In addition, you can additionally use metal staples, special strips and steel wire.
And of course you can’t do without tools. First of all, this is a regular carpenter's kit. You will also need an electric or chainsaw. To install the rafters you will have to move around the roof. Therefore, boards need to be placed between the floor beams. Also, we must not forget about safety. It is best to use scaffolding to install the rafters; if they are not available, then use a ladder of sufficient height and strength.
Design
The construction of a gable roof truss system of any of the listed types is a set of auxiliary and supporting elements. They distribute the weight of the roofing pie evenly, and also compensate for the bursting and bending loads that arise between them.
The cross-section, length and pitch of the rafters are determined using an engineering calculation that takes into account the weight of the roofing pie, climatic conditions in the construction region, as well as the slope of the structure. The rafter frame of a gable roof usually includes the following elements:
- Mauerlat . Install the Mauerlat beam on the outer walls of the house, on which the roof slopes rest. It serves to soften the pressure on the supports and evenly distribute the load from the weight of the roofing pie. It is made of durable timber with a cross-section of 150x150 mm or 200x200 mm and is attached to the upper chord of the walls using anchor bolts or long metal studs.
- Lying down . This is an analogue of the Mauerlat, only it is installed on internal load-bearing walls, and vertical supports must be placed on it for mounting the ridge girder.
- Rafter legs . This term refers to frame elements that are made from boards with a cross-section of 150-40 mm and are installed at an angle to the base of the roof, forming an angle of inclination of the slope. The distance between the rafters, their length and thickness are determined using calculations that take into account the total loads to which they are subjected during operation.
- Puff . A tie is called a beam that is placed horizontally and connects the legs of one pair of rafters to reduce the bursting load on the outer walls of the structure. The crossbar is a tie installed under the very ridge of the structure.
- Racks . A stand is a vertical beam placed flat to support the ridge girder. It is easy to determine what distance should be between the racks, because it follows the pitch of the rafters.
- Struts . Diagonally located supports that support the rafter legs in the middle or at the bottom, preventing them from bending, are called struts.
Rafter frame design
Please note that determining how to correctly position the elements of the rafter system can only be done by calculating the temporary and permanent loads to which they will be subjected during operation. Calculating the total weight of the roofing pie helps determine the correct distance between the rafters, calculate their length and required thickness.
Treatment with antiseptics and propylents
And at this stage it is already important to protect the future rafter system from biological destruction. You don’t want your roof to collapse after a couple of years of use, do you? Therefore, be sure to treat the wood for the rafters with fire and bioprotection.
The rafters are usually impregnated with an antiseptic and then treated with a fire retardant on top. You can also alternate this processing several times. If you use universal impregnation, be aware that it usually contains products with different service life. For example, fire protection will end before bio.
But the choice of means for processing today is huge. These include universal protective agents, a variety of fire retardants, and antiseptics. It’s easy to decide: if you are building in a fairly hot and dry area, first of all use fireproofing impregnations, which deprive the wood of its natural flammability. And if your house will be located where the air humidity is high almost all year round, protect it from rotting.
You can, of course, use both drugs - but just do not mix, otherwise the whole material will deteriorate. You just need to choose one product as an impregnation, and the second as a protective surface layer. Just try to dilute everything in the concentration indicated by the manufacturer. But do not treat frozen or damp wood with anything: its fibers simply will not absorb anything.
Video tip on the topic of processing rafters:
Note that a brush or spray when processing rafters gives little result - complete immersion and subsequent drying are much better. Just use a regular container, cover it with film from the inside and make a “bathtub” for future rafters. Moreover, it is advisable to do all this on the ground, as soon as you bring the material to the site, because in the finished rafter system it will be difficult to reach the internal elements of the connections. And they are the most defenseless in terms of moisture penetration. After processing, dry the parts so that all sides are ventilated for at least 24 hours.
Do not forget also that wood, like any natural material, is subject to biological destruction. Therefore, in addition to fire-bio-protection, it is important to consider waterproofing in all places where the rafter system adjoins the brick walls of the house, if any.
Calculation (angle, load, length)
The calculation of the rafter system of a gable roof is based on the fact that in the frontal dimension it has the shape of an equilateral triangle, the sides of which can be easily calculated using simple trigonometric formulas.
These simple calculations help determine the optimal distance between the rafters, their thickness and length. The design calculations are performed in the following sequence:
- Determine the design and slope of the roof . There are various ways to select the type and slope of the roofing structure. This parameter depends on the climatic conditions and performance characteristics of the selected roofing material.
- Determine the total load on the structure . To do this, sum up permanent loads (the weight of the roofing, the weight of the frame, thermal insulation and floors) with temporary loads (snow load, wind load), multiply by a correction factor that takes into account the slope of the slopes, and then add 10-15% to this figure so that the frame had some margin of safety.
- Calculate the length of the rafter legs . To do this, they use the Pythagorean theorem, because the truss is an equilateral triangle. It turns out that the square of the length of the rafter leg is equal to the sum of the squares of the height of the blood and half the length of the laying. Knowing how to calculate the length of the rafters, you can calculate the height of the ridge.
- Determine the cross section of elements . The optimal cross-section of elements is selected from tables in accordance with the length of the rafter legs and the distance between them. The higher these indicators are, the thicker the rafters should be.
Remember that before you calculate the rafters for the roof, you need to decide on the basic design parameters. In particular, it is necessary to know exactly the height of the ridge and the slope of the roof, as well as the dimensions of the room being covered. The result of the calculation of the roof elements should be a detailed diagram of the rafter system, reflecting their sizes and angles between them.
Formula for calculating the height of the ridge of a gable roof
Selection of rafter section
Load calculation
Material selection
Calculating the angle of inclination
The angle of inclination of the slopes is selected not depending on aesthetic preferences, but based on weather conditions, taking into account the roofing material. Steeper slopes of 40-45 degrees are constructed in areas with a lot of snow cover, and flatter slopes of 10-20 degrees in places with strong gusty winds .
Keep in mind that the steeper the slope, the higher the consumption of materials, the higher the final cost of the roof. Be sure to take into account the requirements of the material:
- Tiles and slate require a slope of at least 22 degrees, otherwise precipitation will seep through the joints between the elements.
- Metal tiles are laid at an angle of at least 14 degrees, since they suffer greatly from gusts of wind, they can become deformed or even fly off.
- The soft roof allows an inclination angle of up to 5-10 degrees, making it possible to cover slopes of any geometry.
- Ondulin is considered one of the most reliable materials and can be used even for roofs with a slope of less than 6 degrees.
- Corrugated sheets cannot be laid at an angle of less than 15 degrees, however, it is advisable to treat slopes even with an acceptable slope with sealant for better waterproofing.
The angle of inclination of the slopes of a gable roof
Assembly technology
Before installing the roof frame, it is necessary to calculate the parameters of its elements, based on the calculation of the total load on the structure, and also create a detailed drawing reflecting its results.
Having a frame diagram in front of you, it is much easier to carry out high-quality installation of the rafter system of a gable roof. The technology for assembling the structure implies the following sequence:
- First, a mauerlat is laid on the upper belt of the external walls, on which the slopes will rest, and a bench is mounted on the internal partitions, if the system is layered. These elements must be firmly fixed using anchor bolts or studs.
- Then the rafters are fastened. They are fixed with nails to the Mauerlat, and are also connected to each other using a metal plate. It is worth remembering that the rafters are cut to fit the mauerlat timber, and not vice versa. First, the rafters located on the edge are installed in order to set the level along which the remaining pairs will be aligned.
- After installing the rafters, you should install auxiliary supporting elements that will support them - struts, tie rods, tie rods. To fix the crossbar more reliably, its end is made with a protrusion half the thickness of the beam and it is cut to the rafters, fixing it with nails in several places.
- A sheathing is nailed over the rafter legs, onto which the roofing material is fixed. The material and pitch of the sheathing are selected in accordance with the characteristics of the roofing material and the slope of the roof.
Remember that a well-designed and high-quality rafter system is the key to the strength, reliability and durability of a gable roof. Therefore, do not neglect the help of professional roofers and designers when creating a roofing design for your home.
Rafter frame assembly diagram
Schematic algorithm for assembling a rafter system
How to attach rafters
You can secure the rafters using several methods:
- using Mauerlat;
- through floor beams;
- with tightening and rafter wooden bars;
- connection with the upper crown of walls made of logs;
- using the strapping of a house that is built using a frame system.
Mounting points for the rafter system.
Rafters used when installing roofs in log houses are divided into hanging and inclined. When constructing wooden houses with a large roof area, hanging rafters are used.
The main tools for work are:
- roulette;
- saw;
- square;
- pencil;
- hammer;
- screwdriver;
- level.
