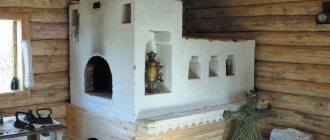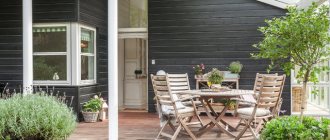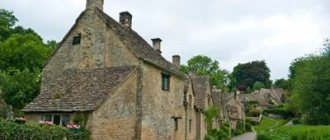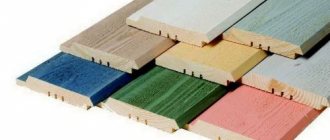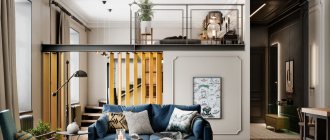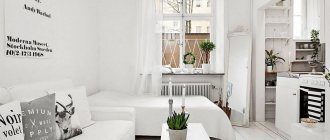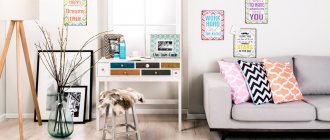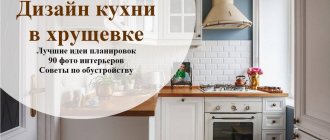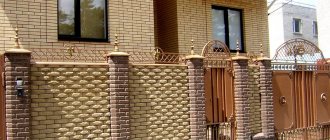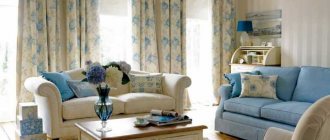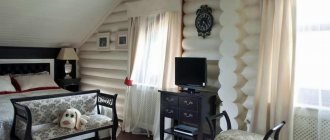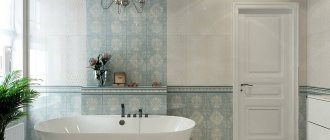5529
From this article you will learn:
- What are the differences between the facade of a Scandinavian style house?
- How to make a facade in Scandinavian style
- What materials are needed to make a Scandinavian style house façade?
- How to make a house facade in a Scandinavian style with your own hands
Strict and laconic forms, a consistent palette - this is the decoration of the facade in the Scandinavian style. This apparent simplicity blends harmoniously with the harsh landscapes of the northern states. Buildings designed in the Scandinavian style tend to combine the architectural traditions of several countries: Denmark, Sweden, Norway and Finland.
Factors influencing the formation of the Scandinavian style
The Scandinavian-style facade and other architectural elements are created based primarily on regional affiliation. After all, the formation of style in architecture and design is influenced by several factors inherent in one or another part of the globe:
- Features of nature
- Climatic characteristics
- History of formation
- Mentality Traits
Scandinavian countries are characterized by rocky shores and mountains covered with dense forest. In an effort to become an integral part of the natural environment, home owners use natural materials in the construction and decoration of the facade in the Scandinavian style. This is usually wood or stone. But, in addition to the material, the very form of the structure complements the surrounding landscape, being its organic continuation.
Residents of Scandinavian countries are building low-rise buildings that are not surrounded by fences. In rare cases, you can find a low picket fence that plays more of a decorative than utilitarian role. The area surrounding the house is also not replete with bright colors and lush flower beds. Restraint and elegant simplicity are the main features of landscape design in the Scandinavian style.
Cold winters with heavy rainfall led to the appearance of gable, pointed roofs over Scandinavian-style facades. Most often the roof has a dark shade. This solution allows snow and other precipitation to come off the roof on its own, and cladding the façade with boards or clapboards provides additional wind protection.
Due to the frequent lack of sunny weather, panoramic windows are used in houses, making it possible to illuminate the home with natural light, even if it is cloudy outside. When the sun is shining in the sky, this approach will provide an additional source of heat.
Since the times of the pagans, the Scandinavians have developed a subconscious desire to preserve the surrounding nature, which feeds and gives other benefits.
Although there is no pomp and ostentation in a Scandinavian-style home, their designs are designed down to the smallest detail. And every little detail points to practicality and economy in relation to the earth's resources. Even those residents of the north who can afford a palace prefer simple houses with a design “closer to nature”, in which they can experiment only with form.
Life in a harsh climate and pagan roots left their mark on the character of the northerners. These people are characterized by a careful attitude towards the environment, a desire to preserve the traditions of their ancestors, practicality and restraint in manners. The same “character” is inherent in Scandinavian houses. There is no unnecessary detail in them that prevents you from concentrating on the main thing. But restrained and austere beauty attracts more than frank gloss and ostentatious luxury.
Colors and materials: the best solutions
A competent combination of colors and materials allows you to create a harmonious home that will delight you for many years.
Natural wood: close to nature
A wooden house in a Scandinavian style is a suitable option for those who want to be closer to nature and appreciate natural materials. This design option has many advantages:
- environmental friendliness;
- stylishness;
- good combination with almost any surrounding landscape;
- beautiful texture;
- rich appearance;
- good combination with other materials (concrete, plaster, stone, metal).
A beige shade can be achieved by painting, which will emphasize the stylishness of the building and refresh the exterior. For a contrasting shade, it is better to choose the following companion colors:
- dark brown;
- white;
- black.
White is the most popular color in the north
In northern Europe, white is one of the most popular colors. The versatility of the shade allows it to be used solo or in combination with other tones.
The cladding of a Scandinavian-style house can be made of natural wood and painted in the desired color. The combination of pure white with warm shades of natural wood will soften the main shade, and the combination with cold ones will emphasize stylishness.
Black for a minimalist look
Decorating a house in a Scandinavian style in black colors looks stylish and laconic. This color is very effective; it can transform even the most inconspicuous building.
Advice! White, natural wood and other shades are used to place accents.
Gray: practicality is key
A Scandinavian-style cottage in gray combines efficiency and laconicism. If you use several shades of gray, then adding white, you can achieve amazing beauty of the interior.
In use, gray is the most functional and practical. It practically does not fade compared to black, and it does not turn yellow like white. It also goes well with other shades typical of the northern countries.
Distinctive features of a Scandinavian style façade
Scandinavian-style facades, photos of which can be found on the Internet or design magazines, are easily recognizable by their rigor, conciseness and organicity.
- Color spectrum
Monochrome white or wood shades are often used: beige, brown, ocher. Sometimes there is a blue palette. The colors are pure, without complex combinations. A decorative technique is the finishing of doors and window frames, contrasting with the main color scheme. If the facade is wooden, painting or any other coating is rarely used. To protect the facades, owners can use a special tint mixture that emphasizes the natural grain of the wood. If the house is made of brick, painting can be used without prior plastering.
- Shape and layout
Scandinavian-style houses are rectangular in shape and have 1–2 floors. There is an entrance with a wide porch along the long side. It makes it possible to keep the floor in the house clean. Often here you can see a large terrace (covered or open, with or without railings). It increases the usable area of the building.
- No basements or basements
This is compensated by a high foundation, which saves the house from flooding and allows it to retain heat. Utility premises are located outside the residential building, but have a common style with it.
- Large windows with wooden frames
Plastic windows for a Scandinavian-style home are unacceptable. After all, because of them, the rooms lose too much heat. Thrift and practicality are the main features of peoples living in the cold northern climate. Wood gives more warmth, which means it is better suited for frosty winters.
- Dark-colored gable roof
The large amount of precipitation in the winter months also necessitated the installation of this type of roofing. On a sloped roof surface, snow and water will drain faster without putting pressure on the supporting structures.
- Minimum decor
The only method of decorating a facade in the Scandinavian style is half-timbering (decoration with wooden beams). They are placed in different directions (vertically, horizontally or diagonally), forming a geometric pattern across the entire exterior wall. The beams are painted in a color contrasting with the main wall. It is usually a dark brown shade. Some may think that this is too simple, but in reality this decor looks very attractive.
The first impression of the house is the facade
Projects of beautiful one-story and multi-story houses in the Scandinavian style stand out against the general background. There is no unnaturalness or pretentiousness in the design - all the details are thought out and simple as possible. It is based on a natural color scheme for the northern regions and clear outlines. Moreover, the distinctive features of a Scandinavian-style country house are determined at first glance at the facade.
Number of floors: less does not mean worse
Traditional private houses in northern Europe rarely have more than two floors. The shape of the building is almost always clear - square or rectangular. The entrance to the building is usually located on the narrow side and has a fairly large porch, which is often combined with a veranda or terrace.
Foundation: Scandinavian solidity
The unstable, harsh climate of Scandinavia has contributed to the fact that the foundations in houses are laid solid and high. This is due to winter frosts and possible flooding in the warm season.
For your information! In the decoration of the facades of houses in the Scandinavian style, it is not customary to make the basement space residential.
Roof: view from above
Despite the popularity of a gable roof, a house may also have:
- flat;
- single-pitched.
For your information! The slope is chosen more often due to snowy winters and rain. With a high slope, snow and water melt off more easily.
The material used is metal or tile. The color is chosen from the natural range of shades for the style, the main thing is compliance with the general appearance of the structure.
Color scheme: neutral palette of the north
The color scheme for the Scandinavian style in the interior of a country house is not difficult to reproduce, as it is inspired by the natural colors of the surrounding landscape.
The following shades dominate here:
- shades of natural wood;
- beige;
- black;
- white;
- grey.
These colors are beautiful in their self-sufficiency and brevity. Interspersed with brighter colors will stand out stylishly against their background.
Stages of building a Scandinavian style house
A Scandinavian-style house has distinctive features that appear during the construction process.
The main part of the work comes down to the following stages:
- Design.
- Purchase of structural elements.
- Foundation construction.
- Delivery of materials to the construction site and unloading.
- Construction of the frame.
- Roof installation.
- Insulation and insulation of walls and facades.
- Installation of doors and windows.
- Rough and final finishing of premises.
- Exterior façade decoration.
Some work may be skipped. If, for example, the walls are made up of modules with a finished rough finish and pre-installed windows.
Design
Before starting construction of a building, it is necessary to develop its design. Some owners try to draw it themselves. Someone turns to a design office to develop an individual plan with accompanying documentation. Others buy ready-made projects or get them for free.
Recommended reading:
- Documents for the construction of a private house in 2019
- Construction technology of a half-timbered house
- Options for laminated timber houses for every taste and budget
To build a house in the Scandinavian style, it is recommended to contact a professional architect or buy a standard building project. This is worth doing for several reasons:
- A frame house cannot be redesigned. This means that even seemingly insignificant details must be taken into account in the project.
- Special design software allows you to reduce the time spent preparing a package of accompanying documents. And the cuts will be as accurate as possible. After all, if you develop a project without resorting to the help of a specialist or programs, there may be an overexpenditure or shortage of materials at the stage of building a house.
- Utility lines often run inside the walls or foundation of a frame building. This point must be taken into account when developing the project.
- The correct location of the structure on the land will save the budget on strengthening the foundation. In addition, when the cardinal directions are taken into account in the layout, a high thermal capacity of a Scandinavian-style home can be achieved. The placement of large windows on the south wall will provide an additional and free source of light and heat.
- With proper calculation of all structural elements of a Scandinavian-style house, from the foundation to the roof and facade, you will not need to spend extra money on material to strengthen them. After all, all components of the structure will be reliable and durable.
- A detailed plan for assembling a frame house in the Scandinavian style is contained in the documentation package, which is attached to the project and allows you to assemble the structure and erect the building and facade in the Scandinavian style with your own hands. This will provide additional savings. The package of accompanying documentation for the project contains all the necessary papers for the smooth receipt of a construction permit and compliance with construction technologies on the part of the developer.
Foundation
To construct the foundation on which the Scandinavian-style façade will subsequently be installed, one of two technologies is used:
- Swedish (using insulated slabs). The slabs are laid to a depth of about 50 cm, and the entire process of constructing the foundation is reduced to several stages. A sand cushion (15 cm) is backfilled, permanent formwork and expanded polystyrene partitions are installed, which will subsequently serve as insulation for the sidewalls of the base.
Next, lines of engineering systems are laid, which are filled with gravel to a depth of 15 cm, then polystyrene (10 cm) and a waterproofing layer are placed, on which another level of polystyrene (10 cm) is placed. This is followed by installation of a heated floor system (air pressure testing using non-metallic pipes). Load-bearing structures are reinforced and filled with concrete. After the mixture has hardened, grinding is performed.
- Finnish. First, a strip base is laid at a shallow depth. Then a thermal and waterproofing layer of the foundation is installed. Backfilling with soil and compaction is carried out. A layer of thermal insulation is installed on top, and utility networks are laid. The structure is reinforced along the perimeter, and then a concrete screed (10–15 cm) is installed.
Regardless of the chosen technology, as a result of the work performed, a lower floor with a finished rough finish and a water-heated floor is obtained.
Finishing materials for a Scandinavian style home
Each stage of the construction of a Scandinavian-style house (whether it be the facade, wall or roof cladding) involves the use of natural materials.
- Foundation
For its construction, natural stone is often purchased, which is left without finishing. The monumental base emphasizes the lightness of the wooden walls.
- Walls
For their construction you will need natural wood. This can be laminated veneer lumber, logs, boards or lining. This solution for finishing a Scandinavian-style façade performs more of a protective than a decorative function, preventing precipitation and wind.
Wooden panels are attached to vertical posts horizontally (i.e. using the ship method). The fastening method is open. This way, the heads of the screws or nails remain visible. Boards are usually not sanded. After all, there is an opinion that this will help to more effectively counteract aggressive environmental factors.
The wooden facades of Scandinavian-style houses, photos of which are often searched for on the Internet, are not subjected to any finishing except varnishing or coating with a tint mixture, preserving the natural texture of the wood as much as possible.
In Scandinavian-style frame houses, wall modules are most often supplied ready-made from the manufacturer and assembled at the construction site. This building construction technology makes it possible to prepare a detailed project, which will take into account even the smallest elements of the future home.
At the plant where the walls of frame structures in the Scandinavian style are made, the materials are thoroughly tested for environmental friendliness. Therefore, both the facade and the interior of the walls of a Scandinavian-style house are completely safe for humans and the environment. For the construction of a frame building, a ventilated facade with insulation is used. It is not only organic, but also provides a high level of energy saving in winter.
It is possible to finish the facade in a Scandinavian style using both classic materials (lining or boards) and less common options (stone or plaster). Frame houses in the Scandinavian style gained their popularity due to their high level of heat capacity and lower cost compared to brick buildings.
- Window
Scandinavian-style houses should have as many windows as possible, which compensate for the lack of sunlight in the northern climate. If it is not possible to make many openings, their size must be huge. Wooden frames are distinguished by their massiveness, emphasizing the reliability of the housing. This is a single structure with two double-glazed windows, between which there is an air gap.
Large panoramic windows become a source of natural light and warmth. Practical and thrifty northern people often resort to tinted windows, which retain even more heat in the winter season and provide coolness in the summer. Panoramic glazing is often used for Scandinavian-style facades of one-story houses.
- Roof
Ceramic, copper or metal tiles are often used for roof cladding. In the first two options, the roof is gradually covered with a noble patina, which gives the appearance of the house with Scandinavian-style facades a special charm.
- Terraces in a country house
It doesn’t matter what design the terraces have: covered or open, with or without railings. Such elements add additional attractiveness and visual lightness to the entire home. A Scandinavian-style facade can be installed after the completion of construction work. But its main features are environmental friendliness, practicality, energy saving and harmonious combination with the landscape around the house.
These are the main features that make houses in the northern regions unique. The closer a person and his home are to nature, the more energy, strength and health they are filled with. In such a house, the owners restore peace of mind and mood.
Windows: you can never have too much of a good thing
Even a small Scandinavian-style house always has large windows that provide a good view. One of the distinctive features is panoramic glazing, in which the rooms remain well-lit with natural light throughout the day.
In modern northern houses there are not many curtains. Most often, blinds, roller shutters and awnings are used in window decoration. Window framing can be either wood or plastic.
Roller shutters
Attached from the outside, roller shutters are a very durable structure. They protect the house from such external factors:
- sunlight;
- noise;
- heating from the sun;
- freezing;
- hail;
- vandalism.
For your information! Many modern versions of roller shutters are equipped with rain and sunlight sensors and a timer.
High-quality products must meet accepted standards. When lowered, they allow you to significantly save heat in the winter and prevent the air from heating in the summer.
This design consists of lamellas, a shaft and guides, which are usually mounted into the wall. The advantage of this arrangement of window protection is the ability to select colors. The Scandinavian style in the exterior, complemented by this design, will only benefit. In addition, it is possible to order roller shutters for large window openings.
Rafblinds
External blinds can be used to decorate the facade of a Scandinavian-style house. They allow you to shade rooms from the bright sun in summer, and protect against the penetration of cold in winter. They also protect windows from rain and wind.
There are 2 types of regulation and control possible:
- auto;
- manual.
Undoubtedly, the automatic option with a remote control will be more convenient, allowing you to adjust the degree of shading in the most convenient way. The shape of the slats may vary.
For your information! When using precipitation and wind sensors, outdoor blinds can be connected to the Smart Home system.
