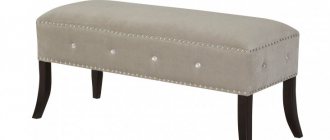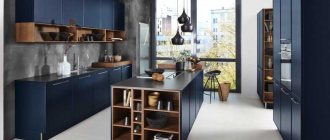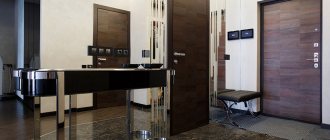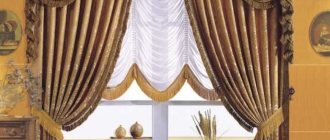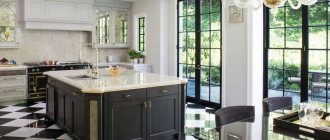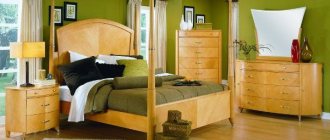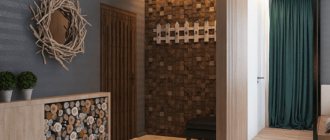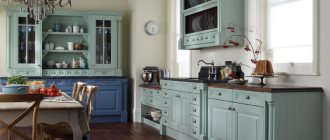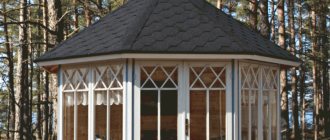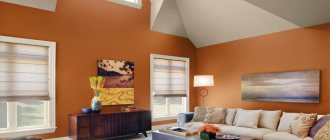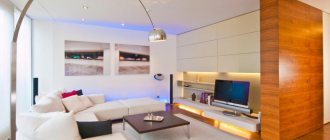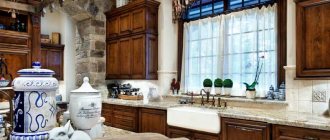When should you stop using brick cladding?
When finishing a façade with brick, a good foundation is required. If your house has a weak foundation, then it is better to abandon the idea of a brick facade and take advantage of other proposals for wall cladding.
When constructing a brick facade, it should be taken into account that the facade must go under the existing roof. Otherwise, you will have to remove the old roof and build a new roof.
The reliability of finished walls is questioned. The facing brickwork will be attached to the finished walls. And if there are doubts that the load-bearing wall will withstand the additional load, then it is better to abandon the idea of a brick facade.
If the above reasons are not fundamental for you, and you decide to decorate the facade of your house with brick, then you should know about the existing types of brick.
There are two main types of bricks. Hollow (has good heat-insulating properties) and solid (more durable).
History of brickwork
The beginning of the history of the use of brick is lost in the centuries. There are no ancient civilizations that did not know “clay stone”. Even without kilns, the ancient craftsmen, by mixing wet clay with various resins and then drying it in the sun, obtained an excellent building material.
It is a fact that already during the time of the pharaohs, the Egyptians mastered the technology of firing clay and produced completely modern bricks. Since then, masonry technology has remained virtually unchanged.
Another type of brick, adobe, was known in almost every part of the world with a dry climate, including America. Since then, its manufacturing technology has not changed.
The builders of the legendary Etruscans erected a large number of temples from this material. In Byzantium, artificial stone was the main building material for many centuries. And by the 21st century, brick has hardly changed. The scope of its application has only expanded greatly. It began to be used more often not as a material for building walls, but for decoration and decoration.
Preparatory work
A very important component of masonry is the mortar. Typically, M300 or M400 cement and sifted sand are used to make the mortar.
For good quality of the prepared solution, you should use water containing a minimum amount of salts. The prepared solution should resemble thick sour cream in thickness.
Before starting the construction of a brick facade, you can insulate the facade of a brick house. For this purpose, mineral wool is used.
But it is worth noting that if you decide to make insulation, then do not forget to worry about the ventilation gap. In any case, he must be present. But when installing insulation, there are some peculiarities.
Tips for working with the material
Strength, durability and visual appeal of a brick facade can only be achieved by working in strict accordance with existing technologies:
Brick cladding is always a ventilated facade. It is better to use “breathable” mineral wool as insulation (if necessary). The use of polyurethane foam and polystyrene foam sheets is impractical, since in this case they cannot be avoided becoming damp, which means the materials will lose their thermal insulation properties. Their use is permissible only if there is no ventilation gap between the facade and the walls.
- The service life of mineral wool insulation can be increased by using a moisture-proof, vapor-permeable membrane.
- Brick cladding, especially a combined facade (when different materials are used for the walls and the façade) requires mandatory connection with load-bearing walls. Outdated “old-fashioned” methods of connection (reinforcement, steel mesh and other improvised materials) usually cause cracking of the facade in the area of connection.
- If it is necessary to cut brick, the only tool that will allow you to make an even cut without destroying the material is a grinder with a disk for cutting dry stone with a diameter of 230 mm.
- Before laying the facade, load-bearing walls must be cleaned, dried and coated with at least two layers of primer, and wooden buildings require additional treatment with antiseptics and fire retardants.
- Using products from several batches at once will help to avoid the effect of a striped facade, the appearance of which is due to differences in brick shades. To do this, you should take 3-5 pallets with bricks from different batches and use them alternately when laying rows.
- When using not special masonry mixtures, but self-made cement mortar, the bricks are soaked in water for several minutes before laying. This is done to prevent the material from taking moisture from the solution.
It is important to make vertical ventilation gaps every 3 rows of cladding. They are not filled with solution; when it gets there, it is immediately removed with a wooden stick.
You can also create ventilation gaps using plastic boxes. Their width is 10 mm, and their height corresponds to the height of the brick. Their use is much more convenient, especially since the boxes are inexpensive. At least 2 ventilation gaps must remain in the lower part of the windows when facing.
What is facing brick?
From the name it follows that the material is used for cladding a house. They are also called front or façade, but this does not mean that manufacturers relegate strength characteristics to the background.
The brick used to decorate the walls outside must also have good strength indicators. This is due to the fact that the facade is constantly exposed to serious loads, such as:
Thanks to special manufacturing technologies, a brick facade is able to withstand all the above loads. At the same time, the material retains its attractive appearance for a long time without unnecessary maintenance costs.
By the way! It will be interesting to know: Foundation insulation
Examples using bricks
There is no arguing about tastes, since everyone has their own vision of beauty. Therefore, we will consider several options for facades decorated with brick, but in different interpretations and styles.
Universal brick facade
Painted brick, external walls of different colors
If this option is suitable and does not frighten the owner, then there are no limits to imagination. On the construction market there are a large number of facade paints that are already tinted or white, which can be pigmented. The pigment is chosen from the same manufacturer as the paint.
No more than three shades are combined on the façade. Contrasting colors are used to highlight window and door openings, porches, and decorative elements. To choose a color scheme, use advice from fashionable construction publications, their online counterparts, or professional designers.
Whitewashed brick
For whitewashing, a mixture of lime and table salt is used. If you add a small amount of white cement, the layer will be more durable and will last longer.
Energy efficient brick
The energy efficiency of this material lies in the ability to heat up for a long time, and then release heat to the environment for a long time. Thus, we have the following:
- In the summer, the facade warms up in the sun, but the heat does not penetrate into the rooms, so it remains cool there.
- In winter, heated internal walls do not let heat out, but at the same time retain heat inside the rooms for a long time.
If this is not done, moisture will accumulate in the thermal insulation material, which will lead to destruction. In addition, the walls inside the rooms will also be damp. And if you leave a gap, then there is no need to additionally ventilate the room.
By the way! It will be interesting to know: How to choose insulation for siding
Natural beauty
Naturalness is always in fashion, and now, when the world around us is stuffed with synthetic substances, I want to lock myself in a country cottage or a city one-story house made from natural ingredients.
Playing with texture
You can finish several elements with plaster and leave a clean facade, which looks good. In addition, bricks of different types and shades combine well on one house. You just need to skillfully select a separate area.
Mix tiles and bricks
Handmade brick
Now all bricks are made in factories and in large batches. Previously, everything was done manually without the use of sophisticated equipment. If you want to make your house stand out from the general mass of buildings, you can do everything the old fashioned way.
Mix the solution, pour into wooden molds and fire over a fire. By washing away the unevenness on the bricks with sand, they create an original velvety texture. Such blocks will aesthetically embellish the facade and convey the spirit of an ancient mansion.
Modern brick
Facades of brick houses: architectural styles
One of the main advantages of brick: the ability to create structures that are completely different in appearance from the same material. The small size makes it possible to fold almost brick lace. Although, the trend today is more strict lines and styles, which should also not be overlooked. And there are not just many styles in architecture, but a lot. And everyone also has their own movements... In the article we will talk about the most popular today.
Patterns can be made from bricks
European style
One of the most popular styles recently in the construction of private houses is European. Laconic shape - a square or a figure close to a square, with possible bay window extensions. The square is the most convenient shape for planning, so houses of this style, with small sizes, can accommodate everything you need. Two-story houses, as well as houses with attics, look good in this style.
The yellow brick facade of the house has all the signs of a European style
This European-style house project differs in material: the first floor is brick without finishing, the second floor is finished with boards or siding
There is a mixture of European and feychtverkh style here.
A protruding bay window makes it possible to create an open terrace with columns and a large balcony on the second floor
This option will seem familiar to many. There are many similar facades
The façade of a two-storey red brick house with contemporary features but a clear individual character
The photo shows a yellow brick house with dark brown trim. Common combination
If you look at a photo of brick houses in the European style, what catches your eye is the base, trimmed with tiles or stone, and the two- or four-pitched roof. The traditional roofing material is natural tiles, which in recent years have been actively replaced by metal tiles. Windows are usually small, rectangular in shape, sometimes with a rounded top. Doors and window frames are made in a tone contrasting with the color of the walls.
Very often a brick house in a modern style has two entrances. The front door can be moved forward relative to the main walls, with a terrace built above it. If the entrance is “recessed”, a balcony is made above it. The design often contains forged products, but their forms are laconic.
Minimalism
The style originated in the second half of the last century, and since then it has gradually become more and more popular. The main idea: the absence of unnecessary details, laconic forms, strict lines, and, if possible, multifunctionality of parts. Since there are no “embellishments” at all, the main emphasis is on the material, its appearance, properties, and qualities. Basically, when building houses in the minimalist style, stone, wood, metal, marble, and glass are used. There are also brick houses in this style, because brick is a natural material. Only bricks are usually of high quality - clinker, dark or light colors, often with contrasting finishes.
The columns have a shape characteristic of this style
Great importance is attached to the texture and quality of materials
In this minimalist style brick house project, the roof has overhangs
White brick and metal - somewhat futuristic look
Classic contrasts of brown and white are always in trend
Laconic design, strict forms: photo of a brick house in a minimalist style
Photos of brick houses in the minimalist style have common features: more windows - from floor to ceiling or almost. The window frame is simple - usually without imposts. The roof is flat or pitched with minimal overhangs, but most often without them at all. There may be several multi-level flat or pitched roofs. The facade can be decorated with rectangular columns, with columns in the shape of the letter G being the most typical.
Modern
If you like large panoramic windows, you should pay attention to the photos of brick houses in a modern style. Panoramic or French windows are the hallmark of this trend. The layout involves spacious multifunctional rooms: dining room-living room or kitchen-dining room. Often, from the “common use” rooms there is access to the terrace.
Metal tiles - a modern material
There is some mixing of styles, but the house is interesting
Roof overhangs turn into awnings
Stone and glass - a classic combination, but a modern look
Large windows are one of the characteristic features of the style
White brick house in a modern style. The contrasting finish adds brightness to the façade
If we talk about the characteristic features, this is the absence of purely decorative details, modern solutions using new materials and technologies. The windows are large, separated by wide imposts. Roofs are predominantly gable, but can also be multi-level or multi-gable. The overhangs are large, often so large that they become awnings. Roofing material - metal tiles, soft tiles. Moreover, pay attention to the color of the roofing material in a color scheme close to the color of the walls. The frames of windows and doors, however, too.
Modern
Unlike all those described above, a brick house in the Art Nouveau style can be decorated with decorative elements. Moreover, they are usually round, oval in shape, repeating natural lines. The facade of a brick house in the Art Nouveau style can be decorated with various kinds of decorative elements, stucco molding, etc. Particular attention is paid to the windows and their design - they are mostly arched, with complex frames; stained glass can be used.
One of the classic representatives of the Art Nouveau style
Project of a two-story yellow brick house, Art Nouveau style
Three-story country house made of brick. Absolute asymmetry
For those who are inclined to more laconic facades
Under construction
Without bay windows, but with add-ons
If you round the windows, you get a more elaborate façade
A one-story brick house does not mean a dull square box
With such a variety of shapes, the roof simply cannot be simple
This photo of a brick house in the Art Nouveau style can be considered a style guide...
One of the principles of the Art Nouveau style is the optionality of symmetry, therefore asymmetrical bay windows (and in one building there can be several of them of different sizes/shapes), projections, extensions are one of the signs of the style. In plan, the building spot is square or close to it, as it is disrupted by all the architectural “excesses”.
The roof is complex, multi-gable, since it is necessary to harmoniously design the existing magnificence of forms. All this - complex, varied forms - leads to the fact that the cost of implementing projects for such houses is high. That’s why in the photo there are houses made of bricks, which cannot be called mansions other than. The roofing material is clay or soft tiles; due to their small size, they are ideal for complex roofs, and they have the appropriate appearance.
