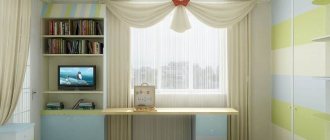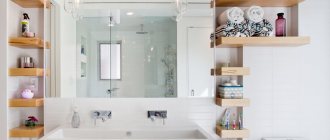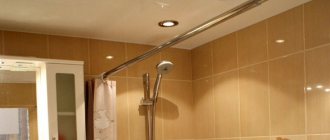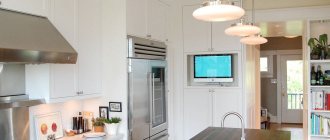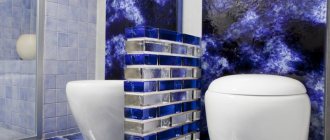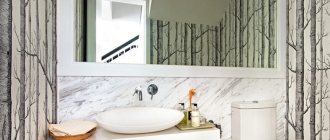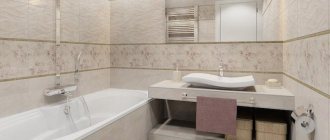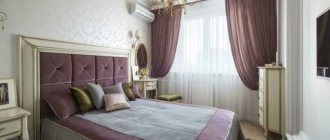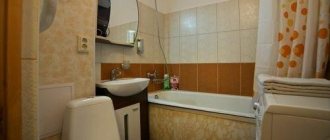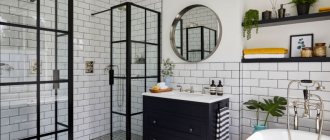Layout options
The area of the bathroom and toilet in Khrushchev-era apartments is only 3 m2, if they are combined. Separate options have an area of only 3 m2. It is important to think through the design of a bathroom in Khrushchev so that the room looks spacious and original. You can remove the partition in a separate layout to increase the usable area in the room. If you have small children, a separate bathroom is suitable.
You can fill the space with a shower instead of a bathtub. If the wall between the bathtub and the toilet is removed, a niche is formed into which a shower stall in a Khrushchev-era building will fit.
The walls and floor are tiled, and tempered glass is used for fencing.
Redevelopment or reconstruction?
At first glance, only a complete reconstruction of the bathroom, including dismantling the partition between the bathtub and toilet, can solve the problem of lack of free space.
Indeed, such a solution will make it possible to optimally arrange plumbing equipment and furniture and allow you to place everything you need in the room. However, not every owner of a Khrushchev apartment decides to completely reconstruct the bathroom. There are several reasons for this. Let's start with the fact that before starting work it is necessary to obtain permission for redevelopment from the relevant authorities.
You need to understand that this is only possible if the wall between the bathroom and the toilet is not load-bearing, which is very rare, but does occur. The work of removing the partition and subsequent repairs is very labor-intensive and costly.
That is why many people decide to change their bathroom less radically, only through finishing, minor remodeling, choosing special equipment and other techniques.
Combining a bathroom and toilet makes it possible to significantly increase the area of the room and place in it the maximum amount of necessary equipment
For those who doubt which solution to prefer, experts recommend completing the design project for the future bathroom in two versions. To do this, you need to draw an accurate scaled plan of the room in case of reconstruction and without it, and in addition, prepare flat models of plumbing fixtures and furniture made exactly to size.
All that remains is to find the best arrangement option. It may be possible to arrange the bathroom in such a way that an expensive reconstruction is not needed, or, conversely, make sure that you cannot do without it.
A well-developed design project for a bathroom in Khrushchev will allow you to place everything you need even in a very small room
Colors
To make the room look aesthetically pleasing, you need to choose the right style solution. If the bathroom is small, choose a minimalist or modern style. To visually enlarge the room, the decoration should be done in soft shades. They will not overload the bathroom with unnecessary details. If the bathroom and toilet have a large area, choose bright colors and wooden furniture.
If the area is no more than 3 m2, use no more than two shades at a time. Some people think this will make the design look boring. However, if everything is done correctly, even a monochromatic color scheme will look harmonious. The bathroom is usually decorated in pastel colors. They will only complement the light plumbing fixtures. As a second shade, you need to choose a light gray, blue or beige tone. The richer the second shade, the more white the finish should contain.
Preparatory work
Planning a budget bathroom renovation can take several weeks. It is necessary to think over the design of the future premises. It is important to map out the water supply and sewer lines. The bathroom should have a good ventilation system to prevent humidity levels from rising.
It is necessary to prepare the walls for finishing by clearing them of plaster. The walls need to be leveled so that the finishing materials fit better. Preparation involves demolishing the partition to make the bathroom spacious.
This preparation option is relevant if you want to combine a bathroom.
Layout options for small bathrooms
If you focus on the fact that the space is small, then the interior must be selected taking into account many nuances.
This creates the necessary contrast.
Bath
Particular attention should be paid to the choice of bathtub, because large bowls will not fit, and small ones are not always comfortable. A good idea is to buy a corner bath
Modern models have so many different functions that will help you relax that the dimensions of the room will not play any role. It is located, as a rule, in the far corner, or, if rectangular, then opposite the door.
The photo shows examples of location
Shower cabin in the bathroom
As an alternative to a bathtub in a small bathroom, you can install a shower stall. It takes up little space, and thanks to the numerous functions that modern models have, it will provide comfortable water procedures. The minimum dimensions of the pallet are 90*90 cm. A glass cabin will not weigh down the interior, but will make it more airy.
Boiler
This miracle of technology takes pride of place among the must-have appliances in modern apartments. Constant hot water outages encourage people to install boilers. Therefore, manufacturers present a wide variety of shapes. You can install it above the washing machine or “sew up” it in the toilet.
Heater and heated towel rail
The advantage of a heated towel rail is that it plays the role of a heater too. Moreover, depending on the size, its effectiveness increases. The variety of designs allows you to use it to decorate the interior. The most common option:
- S-shaped;
- Ladders;
- Snakes.
The most popular are those that connect to hot water pipes. However, there are also electric dryers. Therefore, it is necessary to provide a separate outlet for them at the initial stage of repair.
Installing a washbasin in a bathroom in Khrushchev
In a small-sized bathroom you can’t go very far with the plumbing, so you have to install small-sized sinks. This is not so bad, because modern models are so beautiful and different in design that they will become a real decoration of the interior.
Mirrors
Pay special attention to mirrors and their location. After all, for a small room they are a real salvation
One of the design tricks to visually expand the space is to install a mirror. It is hung above the washbasin to make it easier to clean up. Lamps in this area, in addition to the main lighting, are also considered mandatory.
Water supply and sewerage devices
The first step is to replace the sewer line. It is better to get rid of cast iron structures, as they can become deformed over time. For modern bathrooms, PVC pipe wiring is suitable. Afterwards, you will need to trench the walls for the sewer in the place where the washbasin will be installed later.
Grooving can be done in several ways - horizontal or vertical. The depth of work should be only 1/3 of the wall. Grooving is carried out up to the first reinforcement. A hammer drill or grinder will help with this. The disc must be diamond coated.
Features of moving plumbing fixtures
Residents of Khrushchev apartments fully appreciated all the inconveniences of the original layout of the bathrooms. Not only are they catastrophically small, but the plumbing fixtures are most often located in the most irrational way possible. The main “stumbling block” that all owners of “Khrushchev’s” bathrooms face is the inconvenient location of communications.
As you know, the placement and layout of plumbing is dictated by the location of the cold and hot water pipes, as well as the position of the risers. The most stringent is considered to be “tying” the toilet to the sewer riser. Even if you want to, you won’t be able to move it over a long distance.
The maximum that can be done is to turn the equipment at a different angle or move it away from the riser at a distance of about 1 m. In this case, a number of works will have to be carried out aimed at maintaining the desired slope of the sewer pipe, otherwise it will not be possible to avoid operational problems.
Another option is to move the toilet to any distance from the riser. In this case, special equipment for forced sewage must be installed.
A low partition not only divides the room into zones, but also makes it possible to hide utility lines inside itAnother interesting solution is the installation of modern equipment. For example, you can put up a low partition that will divide the room into zones, and attach a wall-mounted toilet to it on one side and a sink on the other.
A compact cistern mounted inside the partition will not only save space, but will also make it easier to care for your plumbing. If you do not plan to move the toilet, it makes sense to make maximum use of the space near the riser. It can be sewn into a box and a toilet flush cistern can be placed in it.
When moving plumbing equipment, additional piping has to be done.
It’s very good if you can lay communications in the walls. This solution will not only hide unsightly pipes, but also level the surfaces. Unfortunately, this is only possible in rooms with relatively smooth walls.
It often happens that it is easier to build new partitions than to level old ones. In addition, voluminous work on leveling walls “eats up” a large amount of free space.
Non-standard plumbing equipment will help save space in the room. The picture shows a sink that can be rotated around its axis
If it was not possible to hide utility lines in the walls, you can disguise them in low plinths adjacent to the walls of the room.
This solution can be considered very practical and budget-friendly, because you will be able to save on construction work and the services of a plasterer and mason if you arrange everything yourself. Built-in plumbing can be designed in different ways.
The most attractive option is when the installation is decorated as a ledge, no more than 1 m high. In this case, its upper part can be used as a shelf.
https://youtube.com/watch?v=RqVbP1_rVhg
Installation of a bathtub and production of a screen for a bathtub
When the preparatory stage has been completed and the water pipes have been installed, you can begin installing the bathtub. To make a screen for a bathtub, contact craftsmen who will carry out the work according to all the rules.
Installation of the bathtub should be carried out slowly. First of all, it needs to be connected to a pipe that will drain water. Afterwards you need to securely fix the bath. It is better to place it in a corner and then reinforce it with bricks. You can buy a bathtub with legs so that it stands level.
For fixation, you can use silicone or special foam.
Design tips for finishing
When you are renovating a bathroom or toilet in a Khrushchev-era building, follow the following expert advice:
- Follow the laws of ergonomics. Choose spacious and multifunctional items.
- Choose materials with a glossy surface. They will visually increase the space.
- Do not install chandeliers as a source of lighting. They will reduce the area.
- Choose pastel colors. To complement it, you can choose one bright accent. A bright mosaic will look beautiful against a light background.
- Install a small number of small items so that they do not fill the space. It is better to hide cosmetic bottles in a drawer.
- Choose the right style. To give the room ergonomics, choose a high-tech style. To add conservatism, classic and Japanese styles are suitable.
Space for furniture, toilet and washing machine
Because There is very little space, the layout of the bathroom in Khrushchev requires super accurate calculations and the use of some ideas. Let's sort them out.
Bathtub with curtain
For a small bathtub in a Khrushchev-era building, it is worth considering the option of installing a curtain. No matter how carefully you wash, splashes are inevitable. Ideally, install a glass folding curtain. You can take a full shower with it. As a last resort, an ordinary fabric curtain, but they look outdated.
Shower instead of bath
From a practicality point of view, a shower is much more convenient than a bath. Abroad, every apartment should have a shower and this is the standard, but a bathtub comes as an addition and if space allows. And this makes sense, believe me. From experience, if both are present, the bathroom is used very rarely. The only exception is the presence of small children. At least consider the option of giving up a bathtub in favor of a shower enclosure or a monolithic shower (just don’t buy stalls, they’re miserable). About a shower in a bathroom without a shower stall.
Bathroom in Khrushchev with toilet
Most Khrushchev apartments come with combined bathrooms, although there are series without a toilet. In the paragraph about solidity, I already said that modern bathroom renovation requires a wall-hung option with installation. Under no circumstances should you skimp on this.
When sewing up an installation, a free space is created above it, which must be used. Depending on the location there should be 1 of:
- Hatch to communications. Decorate it either with a hidden hatch under the tiles or a furniture cabinet. The main thing is not to install metallic white - this is a technical solution not for apartments and it always looks disgusting.
- A closet for things or at least a shelf.
- Heated towel rail. Not super convenient, but it will save us space on another wall.
Washing machine
If the bathroom is without a toilet, then there is only 1 option for the arrangement of furniture and the washing machine: the sink is perpendicular to the bathroom and the washing machine is under the sink. There is a separate article about the location of the machine with a bunch of photos and installation features, be sure to look: bathroom 4 sq.m. with a washing machine.
For Khrushchev-era apartments where the bathroom is combined with a toilet, there are options with a separate washing machine, but this almost always looks bad. Even in this option, it is better to build it under the sink and make a cabinet in the free space.
Narrow wardrobe
There is no point in designing a bathroom if it is a mess. And in Khrushchev there is always a problem with places to store things. This is especially true if you have a washing machine under the sink instead of a cabinet. The solution is a narrow wall cabinet. You can almost always find a place for it. Looks best in white gloss.
Even in a very small apartment you can inexpensively make a good modern renovation and not feel any discomfort, you just need to pay more attention to the planning stage!
