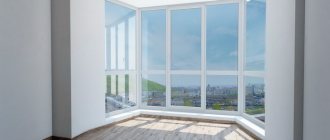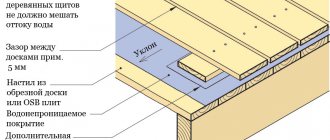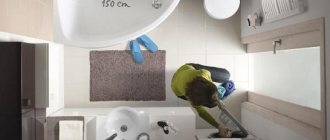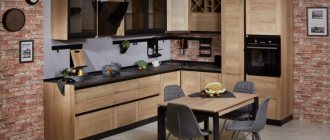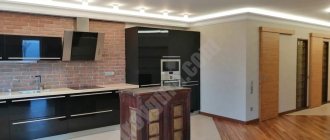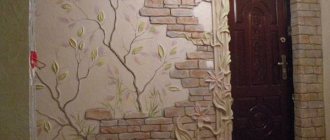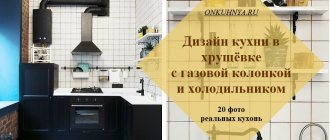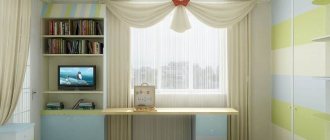The size of the bathroom in Khrushchev. The size of a standard bath in an apartment: in Khrushchev, in a panel house
To choose the right bathtub size for your bathroom, you need to consider several factors:
- the size of the bathroom (length, width, area), as well as the location of communications (hot and cold water supply, sewerage);
- proposed layout.
For both Khrushchev and panel houses, the planning factor is important: what exactly is planned to be placed in the bathroom?
Some people prefer the ascetic option, when there is only a bathroom, a washbasin, a laundry basket, and that’s it. A slightly more advanced option, when there is also a washing machine.
Finally, there are craftsmen who install a whole set of cabinets, cabinets in the bathroom and even manage to install a shower stall in addition to the bathtub.
Features of choosing a bath for Khrushchev
Khrushchev buildings were created as mass-produced and inexpensive apartments to quickly solve the housing problem, and this problem was solved. In order to save money, the apartments were tiny, the bathrooms in them were
- with a wall length of 1.7 meters.
In the first type of bathroom, it is best to install a bathtub 1.5 meters long and up to 0.8 meters wide, preferably narrower. If a person does not like to lie in the bathtub for a long time, shorter bathtubs are also suitable: 1.2, 1, 0.9 meters, which are called sitz baths.
It is advisable to take a closer look at sitz baths, as their comfort is very high: they have handles for comfortable sitting, and their use allows you to allocate space for a washing machine or furniture.
If you are not a fan of lying in the bathtub, then it is better to take a sitz bath. You can even combine a sitz bath and a shower stall.
In bathrooms with a wall length of 1.7 meters, in addition to the above, you can also install a bathtub 1.7 meters long.
Features of choosing a bath for panel houses
The bathroom for panel houses has an area of 6 to 8 square meters. meters, therefore it allows you to install baths 1.9 meters long, as well as a variety of Jacuzzis, which are placed diagonally in the room.
It should be borne in mind that installing a jacuzzi will make it impossible to install a shower stall, install cabinets, and sometimes even a washing machine, so something will have to be sacrificed.
Design of a combined bathroom in Khrushchev. Bathroom layout
A standard Khrushchev-era bathroom occupies 3 square meters. m when combined with a toilet and 2 sq. m with separate.
Any renovation begins with removing the partition between the bathroom, thereby increasing the usable area of the room. It is advisable to leave a separate option only if there are small children in the apartment.
The issue of communications is always no less problematic. In standard bathrooms, very often they cannot be moved to another location, and laying additional pipes greatly increases the cost of renovation.
Thus, when planning a design, it is recommended to focus on the established communication terminals without changing their location.
With shower
If in a Khrushchev-era building you remove the wall between the toilet and the bathroom, you get a niche into which the shower fits. This type of bathroom layout is becoming increasingly popular. Here it is advisable to lay the walls and floor with tiles, and use tempered glass as a fence.
There is another option - a corner location of the shower stall.
It is possible to use either a finished structure or a pallet with fencing. But there will be less space inside the room than with the first method, and the toilet with sink will have to be located on the left and right sides.
Bathtub combined with toilet
In order not to waste useful space, it is recommended to combine a bathroom with a toilet in Khrushchev-era buildings. Instead of a shower stall, you can install a full bath. The standard layout provides for its presence in the allotted space of 175/75 cm.
The disadvantage is that there is no space left for a washing machine, which, however, can be easily solved by placing it under the sink. This option is convenient because there is no need to redesign the entire bathroom.
Shower cabin instead of bath
A shower is much more practical than a bath. In foreign apartments, it is the shower that comes as part of the standard package, and the bathtub is considered an addition, permissible if there is free space. In almost any case, it makes sense to abandon the bath in favor of a shower. Usually, with both options available, no one uses the bathroom. An exception is the need to bathe small children or, for example, thoroughly wash a large dog. You can choose a shower corner or a monolithic shower instead of a bath (cabins are usually not of high quality).
Shower cabin Corner compact shower
Dimensions of a bathroom in a private house. Standard room dimensions
It is no secret that the further placement of the necessary components in it depends on the dimensions of the bathroom. If you choose the right size, you will not regret that you allocated too little space for the bathroom. Or, conversely, your bathroom takes up too many precious square meters from other, more necessary rooms, such as a living room or bedroom. In addition, you need to decide on the sizes in advance in order to:
- conveniently place all the necessary components (toilet, bathtub, sink);
- correctly distribute the necessary communications;
- think over the decoration of the room.
And you also need to know: all parameters, even the most minimal ones, have their own specific norms and standards (SNiP and GOST). They are provided by law for use in cases where specialized construction organizations erect residential apartment buildings or public buildings for various purposes. Here, developers are forced to comply with generally accepted rules so that later there will be no problems with the delivery of the property.
Therefore, before you start remodeling anything in an apartment that is located in an apartment building, you need to obtain a permit.
These rules apply to all rooms without exception, including the bathroom. And if you live in a cottage or private house, then you do not need to take permission.
However, let's return to the main issue of bathroom dimensions. In the apartment they have the following parameters:
- width – not less than 0.8 m;
- depth – not less than 1.2 m;
- the ceiling height should be 2.5 m.
The door from the bathroom should go out into the corridor. In the corridor, the height from floor to ceiling should not be less than 2.1 m.
The typical dimensions of bathrooms in apartment buildings are usually standard. In the USSR, the size of toilets was not too large. In the "Khrushchev" the area did not exceed 3.8 square meters. m. In modern apartments, bathrooms have become much larger, their sizes reach 6 square meters. m. And in luxury housing, the toilet can be more than 9 square meters. m. When planning a bathroom in new buildings, developers sometimes take into account the wishes of future owners regarding layout and dimensions. Ask your construction company about this opportunity.
In addition, bathrooms may have minimal dimensions. And such options occur quite often. For example, the size of some toilets may even be much smaller than required by regulations. For example, there are premises with an area of less than 2 square meters. m.
Often, developers create a combined bathroom, in which a toilet is installed along with the bathtub. When determining the dimensions of such a room, the installation of all necessary plumbing fixtures must be taken into account.
Do's and Don'ts
Bathrooms can be classified by size. Room more than 7 sq.m. is considered large. Average sizes from 4 to 6 sq.m. And the smallest restrooms are considered to be 2-3 sq.m. in size.
It would seem that it is impossible to fit anything into a small bathroom in a Khrushchev-era building except a shower, a toilet and a small sink. But that's not true. With a few tricks, you can create a cozy feel while still having everything you need in the room.
Even in a small room you can create a beautiful and original setting, filling it with an atmosphere of comfort and homely warmth.
Don't forget to also use the top tier. At eye level you can place cabinets or shelves for household chemicals. This is also convenient for safety reasons, since in a house where there are small children it is very dangerous to keep household chemicals low.
You need to select the interior style in advance, as well as purchase plumbing items that would take up little space and perform many functions.
The optimal size of a combined bathroom in a private house. Dimensions of bathrooms
Examples of bathroom layouts
The area of the bathroom is taken into account not only during renovation work, but also when purchasing a new home. And to understand whether all the necessary household items will fit in it, it is worth assessing the dimensions of the room. So you define:
- how best to place plumbing fixtures;
- how to lay all the necessary communications;
- what finishing options to use during renovation.
Regulatory regulation of parameters
Before starting redevelopment, you must obtain permission from the BTI
The height, width and optimal area of the bathroom are directly related to the linear dimensions of the bathroom. They are regulated by a considerable list of regulations of the relevant authorities, such as GOST and SNiP. Therefore, before you begin implementing your design projects, you need to familiarize yourself with the regulatory framework in this area. If this nuance is neglected, the redevelopment of the litter will be considered illegal.
Important! Separately, it is worth noting the redevelopment in the apartments. Most often, the BTI does not give the go-ahead for the implementation of the plan if the wet area differs in configuration from the bathroom of the neighbors below. Indeed, in such a situation, the area of the bathroom may be above the living area, which is unacceptable according to the standards.
What are the minimum dimensions?
Example of a small bathroom
Tips and tricks for summer residents and gardeners on the portal, as well as tips and tricks on water supply and heating.
The minimum parameters of the bathroom do not allow you to fit all the necessary equipment into the room. Therefore, owners of compact bathrooms try to expand the premises, but the main thing here is not to violate the sanitary standards specified in SNiP.
Minimum parameters:
- The height of the bathroom must be at least 2.5 m;
- the depth of the room will be 1.2 m;
- The width of the bathroom should not be less than 0.8-0.9 m;
- The ceiling height in the corridor near the bathroom will be at least 2.1 m.
The last point should be taken into account by those people who want to additionally equip the mezzanine.
Methods for increasing the space of a Khrushchev bathroom
A large number of mirrors will visually increase the space. As well as glass doors equipped above the bathtub.
If the bathroom flooring is tile, choose medium-sized tiles and muted tones.
The presence of glass objects will not clutter up the space and will create ease of perception.
Corner and hanging plumbing will help save space.
Modern bathroom designs do not use floor-mounted toilets. Wall-mounted options with installations are preferable in all cases.
How many meters is a bathroom in a Khrushchev building? Choosing the size of the bathroom
A comfortable bathroom should not only contain all the necessary plumbing fixtures, but also be spacious enough for a comfortable visit.
According to SNiP standards:
- There should be 70-110cm of free space in front of the bathroom.
- On both sides of the toilet there is 25 cm of area, and in front of it - 60 cm.
- In front of the sink – 70cm.
There should be 70-75 cm of functional space in front of the bathroom
Based on this, you can calculate the optimal size of a bathroom for a city apartment. Typically, a sink and toilet in such a room are located along one wall, and a bathtub or shower stall is installed against the adjacent one. The optimal functional area next to the washing machine is 90 cm.
There should also be space in the restroom for a washing machine.
Therefore, 2x2-2.5x2.5m are the approximate optimal dimensions of a bathroom in a small private house (combined) and in a city apartment. A convenient area for a divided restroom would be:
- bathroom – 1.5x2 meters,
- toilet – 0.9x1.5 meters.
The numbers are approximate. In fact, it all depends on the dimensions of the apartment.
Optimal sizes of bathrooms in residential buildings and apartments. Photo of a comfortable room 6m2
Important: When drafting a house or remodeling an apartment, keep in mind that according to the standards, residential premises must account for at least 80% of the area. For the bathroom, kitchen, hallway and storage room, respectively, 20% remains.
Most cottages usually only have combined toilets, the area of which is about 5-9 sq. m.
Bathroom designs with dimensions. Design Features
If you design your bathroom renovation correctly, you will be able to relax and unwind in the future. After all, when you take a bath, you really want to plunge into an atmosphere of calm and comfort.
When designing bathrooms, you should take into account the wishes of not only women, but also men. Representatives of the stronger sex also like to spend a long time in this room to relax their body and soul. Therefore, all family members should participate in the creation of the project, so that everyone can express their wishes and preferences.
Key points in creating a bathroom project:
- Create lighting around mirrors and shower stalls. You can immediately buy mirrors with built-in lighting.
- The heated towel rail should be placed in such a way that when the door is opened, it is not behind it.
- Depending on the height of family members, you need to select the size of the sink.
- Tiles should be purchased with a margin of approximately 10 to 15 percent, since they usually need to be cut on the outer rows.
- The dimensions of ceramic tiles may differ from those written on the packaging. First, you should measure the tile so that in the future there will be no problem with its shortage.
- It is not recommended to use natural wood in the bathroom interior. But if you have wooden furniture, then the heating elements of heated floors should not be located directly under the furniture. Wooden interior elements can be installed at a level of 10 - 20 cm from the floor.
- The presence of an acrylic bathtub means arranging a frame for it, since the sides are quite fragile.
- In a small room, preference should be given to lamps that are not afraid of high humidity. The best solution would be a lamp with a closed socket.
- Porcelain tiles cannot be laid on the floor; this option will be very slippery. The most common tile for flooring is lappated.
Placement of furniture, appliances and accessories
If you prefer to install the washing machine in the bathroom, then for convenience you can place it under the washbasin or in a niche in the wall.
In a small room, plumbing fixtures and household furniture must be arranged in such a way that they are easy to use and save space.
Finding a place for a bidet in a small bathroom is not so easy, so you can install a built-in small shower near the toilet, designed for hygiene procedures.
To avoid overloading the sink, a glass with toothpaste and a brush is attached to the wall.
Wall furniture
It is better to use compact cabinets; you can purchase a pencil case. It can be installed either on the floor or suspended.
Suspended can be:
- cabinets;
- shelves;
- toilet;
- wash basin;
- bidet.
In order to avoid frequently having to renovate your bathroom, you should immediately abandon materials that do not withstand moisture well.
The size of a bathroom in a brick Khrushchev building. Preparatory work
I took about two weeks to prepare for the immediate start of work in the bathroom to decide on the design of the future bathroom: draw up the wiring of water supply and sewerage, ventilation, tile laying scheme, etc.
So, what is a bathroom like in a typical Khrushchev panel building? In fact, this is just a cabin that was cast somewhere at DSK and already assembled was installed in its place in the Khrushchev-era building during construction. The cabin walls have a scanty thickness of 3-5 cm and are made of reinforced gypsum concrete. The material is very weak and easily crumbles with a hammer drill or even a hammer. In the figure below, the walls of the “cabin” are shaded and, as we see, they are adjacent to two load-bearing walls of the Khrushchev building, in one of which (between the kitchen and the bathroom) there are ventilation shafts.
In renovation practice, the most common option is to demolish the Khrushchev-era partition between the toilet and the bathroom, which supposedly makes the bathroom more spacious and creates a lot of additional space. However, in my opinion, this is the most common misconception: no matter how much I tried to hypothetically design such a “spacious” combined bathroom in my Khrushchev-era apartment building, nothing worked out for me.
As I already said, the dimensions of the bathroom in my Khrushchev-era apartment are 1360*1520 mm. We had a 150 cm bathtub on the long side, which we decided to replace with a 140 cm one and put it on the short side. For this, from the existing dimensions, I was missing 4 cm, which I decided to obtain by demolishing the wall of the bathroom adjacent to the load-bearing wall of the Khrushchev building with ventilation shafts. This "plasterboard concrete" was broken with a regular mason's hammer in just three to four hours. The hardest thing was to take out almost two full bathtubs of construction waste. The reinforcing mesh is carefully cut with a grinder.
Unfortunately, I cannot demonstrate the old, pre-renovation look of the Khrushchev-era bathroom, but believe me, everything was very sad there.
I warn you that by demolishing the Khrushchev wall, you deprive the ceiling of one point of support. It is composed of the same gypsum concrete and is part of a solid “cabin”. It can also be dismantled, but I decided to simply strengthen the bathroom ceiling by supporting it with 40*50 mm timber and 10*100mm dowels - this is quite enough.
Two of the four walls in the Khrushchev-era bathroom turned out to be crooked, with a blockage of up to 3 cm, so I had to start leveling them.
After I renovated the kitchen and hallway in my Khrushchev-era apartment, I already had some plasterer skills, but in the bathroom I decided to use a different method of leveling the walls, which I really liked in the end. Holes are drilled in several rows in the wall, self-tapping screws are screwed into them, the heads of which are aligned and thus the reference points of a new, flat and strictly vertical plane are obtained (in the first photo below you can see the screws sticking out of the wall on the right). We prime the walls and wait 1.5-2 hours. Next, we take slabs of moisture-resistant plasterboard 1500*600 mm, which are ideally adjusted to the dimensions of our wall in Khrushchev (1520 mm) and “glued” to the wall using a special adhesive solution for plasterboard. Unlike plaster, the adhesive composition hardens faster (up to 20 minutes), so the slabs do not slip. The composition is applied in “buns” every 15-20 cm, on which the gypsum board slab is placed and tapped with a mallet or pressed with a rule so that the plane of the slab coincides with the plane of the previously exposed screw heads.
Bathroom design in Khrushchev with a washing machine - expert advice
- Increase in area
- Shower or bath
- Choosing a washing machine
- With installation under the sink
- Installation options
Small standard apartments, the so-called Khrushchev apartments, are quite common. The household premises in them occupy such small areas that they often have to give up many necessary things. How to manage to place the necessary household appliances on a few square meters and how to competently think through the design of a bathroom in a Khrushchev-era building with a washing machine?
Increase in area
First of all, you will have to deal with the competent redevelopment of the bathroom; you need to carefully consider how to rationally arrange all the necessary elements of the room, taking into account the characteristics of the size of the room and the interior. After all, the design of a bathroom in a Khrushchev-era building is not so simple due to the small area.
The optimal solution to the problem in this situation would be to combine the bathroom and toilet. If possible, it’s a good idea to use part of the hallway or corridor, because two or three square meters will never be superfluous in a modern bathroom.
Another feature of old layouts is the poor location of communications; therefore, when remodeling a bathroom, you most often have to completely change the wiring, having carefully thought out the location of the necessary plumbing in advance. When designing a small bathroom, it is better to choose miniature and corner models of plumbing fixtures.
Shower or bath
Recently, when renovating a bathroom, the bathtub is immediately replaced with a shower. But many people don’t even think that a shower stall has not only advantages, but also disadvantages. However, like the bath. Before you decide to replace your bathtub with a shower stall, it would be a good idea to carefully weigh the pros and cons.
The main advantages of shower stalls:
- Compactness , which is very important in small rooms. When installing a shower stall, some space is freed up, which is always in short supply.
- Functionality , because most models are equipped with one or another additional functions.
- Cost-effective – by taking a shower, you save your precious time and water.
But there are disadvantages, which in some cases can become a decisive argument:
- Dependence on water pressure . Many additional functions, such as hydromassage, only work when the water pressure is strong enough. And in older apartments there are often problems with normal water supply.
- Quite a complicated installation. You will have to do a major renovation of the bathroom: completely change communications, update the walls and floors.
- There is no possibility to take a bath. But many people prefer this relaxing procedure to a quick shower.
Traditional baths have their advantages over showers:
- Possibility to take a bath.
- Bathing small children in the bathtub is very convenient, unlike showers.
- If necessary, it is easy to wash things by hand.
- Replacing an old bathtub will not bring much trouble, because you won’t have to change all the pipes; they will also fit the new model.
- The large size of the bathtub can be considered both pros and cons. The bathtub takes up quite a lot of space, but at the same time, it is very convenient to sit comfortably in it at full height.
- The main disadvantage of a bathtub is the high water consumption when filling it.
But the modern plumbing market offers the perfect compromise for bath lovers. This is a shower stall with a bathtub, that is, with a deep tray that is used as a sitz bathtub. So, if you are faced with the question of choice, study all the nuances well and choose the model of modern plumbing that you like.
Choosing a washing machine
An automatic washing machine is the most important assistant of every woman. Few people can do without her help, and that is why every housewife, even of a small apartment, will go to any lengths just to find free space and install the machine. The question immediately arises: which car to choose? Owners of Khrushchev apartments first of all need to pay attention to such parameters of the washing machine as dimensions and type.
Washing machines are:
- built-in type;
- classic type;
- with vertical loading of laundry;
- with horizontal loading of laundry.
Built-in machines are most often used when installed in the kitchen, while maintaining the overall design of the room.
In the bathroom, they usually use the classic type of washing machines or those built under a removable countertop:
- Top-loading machines have small dimensions, approximately 90/45/60 centimeters. These machines are ideal for small baths.
- Front-loading machine models are available in standard, narrow and compact versions. The dimensions of a full-size machine are 85/60/60 cm, narrow 85/60/45 cm, compact 70/50/50 cm. The sizes of the models may vary by several centimeters.
So, if you have a small bathroom area, then you should pay attention first of all to narrow or compact models of top-loading washing machines. Don’t forget about the loading capacity of the machine.
A machine with a load of 3.5 - 5 kg is quite suitable for a small family; a family of more than three people, of course, needs to choose models with a load of laundry of at least 5-8 kg.
Remember about additional functions that you will need, for example:
- child protection,
- delicate wash,
- additional rinsing, etc.
With installation under the sink
If, after installing all the essential plumbing fixtures in the bathroom, you have very little space left, and the washing machine has not yet found its place, you can consider the option of placing the machine directly under the sink. This placement will be the best option for saving space and creating a multifunctional bathroom.
For this type of placement of plumbing, special equipment will be required:
- It is best to use a ready-made kit consisting of a washing machine and a water lily sink. In this case, all components of the kit are carefully adjusted and coordinated with each other.
- If you are assembling individual elements, then choose compact, narrow, front-loading models.
The advantages of such placement of the washing machine include some space saving and an aesthetic appearance that does not spoil the overall design of the room. The disadvantage is the high cost of such equipment and the small capacity of the machine.
Installation options
Residents of small Khrushchev apartments often have to look for a suitable place for a washing machine. Some manage to find a place for it in the kitchen, others build them in the pantry or in the hallway. But these are already extreme measures, because the washing machine must be connected to communications, and such options involve a complete replacement of the plumbing wiring.
Even in a small bathroom there are several options for placing a washing machine:
- The easiest option is to place the washing machine freely, without tying it to other objects. The most important thing is that the machine does not interfere with the movement of family members. Therefore, the best option would be to place it in a corner or along a wall. To increase the usable space, place a mirror with shelves above the machine, just a small shelf or towel holders.
- Another option is to build the machine under the countertop. This option leaves free access to the bathtub, toilet, and sink. A washing machine built under the countertop can be decorated with curtains or additional doors.
- Another current option for a small bathroom is to hide the machine in the closet. Indeed, in many bathrooms small cabinets are planned in advance in which you can hide the necessary equipment, such as a machine and a boiler. Additionally, in such niches there are several shelves for storing detergents, towels, and toilet paper.
Tips for optimizing space
In addition to the technical expansion of the room, you can use visual methods to expand the space. These methods include the play of light, color and shadow.
A few basic techniques that designers recommend using:
- To make the ceiling appear higher, make it glossy and light in color;
- A horizontal pattern on the walls will make the room visually wider, and a vertical pattern will make it taller;
- The illusion of a large area can be achieved by alternating colors. For example, on a light wall, make rhythmic inserts of a darker color, which will create the effect of depth;
- Large mirror surfaces will visually expand the room in all directions;
- The floor should be of a darker tone, the tiles should be placed diagonally;
- Hanging plumbing will help expand the space and add space;
- Minimalism in decor also enhances the feeling of a larger space;
- Give preference to items made of glass; they will add lightness and airiness to the design of the room;
- Be careful with pure white. There is a risk of getting a cold hospital room design.
- A different combination of creamy, milky, beige and chocolate shades is best perceived by the naked eye;
- Design of a fashionable bathroom - modern trends Style and forms Minimalism High-tech Materials Color solutions Bathroom, sinks - new forms and...
- Bathroom design with a window - the best solutions Pros Location Choice of shape Design options Interior styles In Khrushchev Imitation of a window It’s always useful to look…
- Design of a room in a communal apartment Design of a room in a communal apartment A room in a communal apartment is perhaps one of the worst accommodation options,…
- Bathroom furniture - tips for choosing Dependence on the size of the bathroom Small Spacious Basic requirements Materials of manufacture Wooden Plastic Metal, glass…
